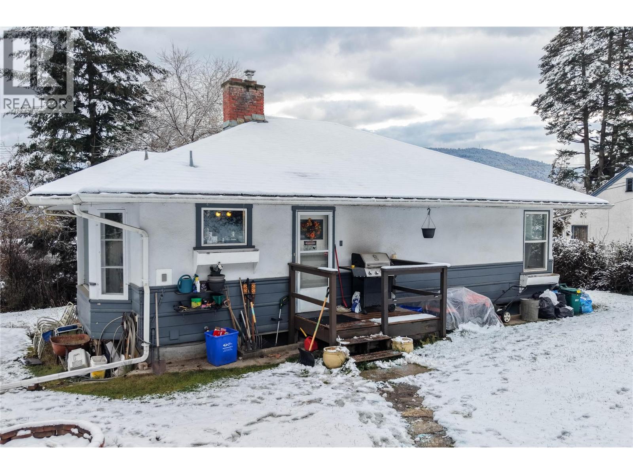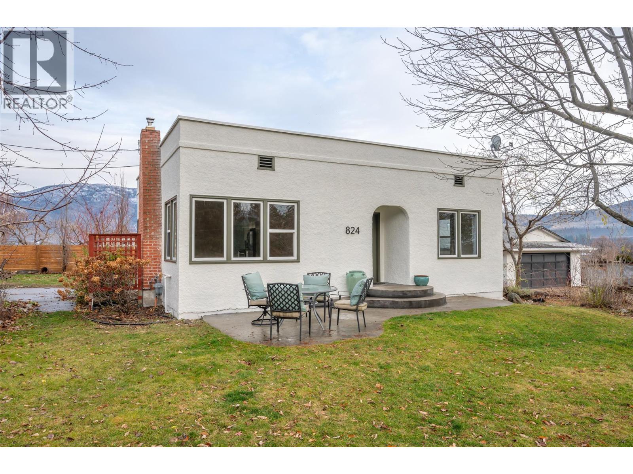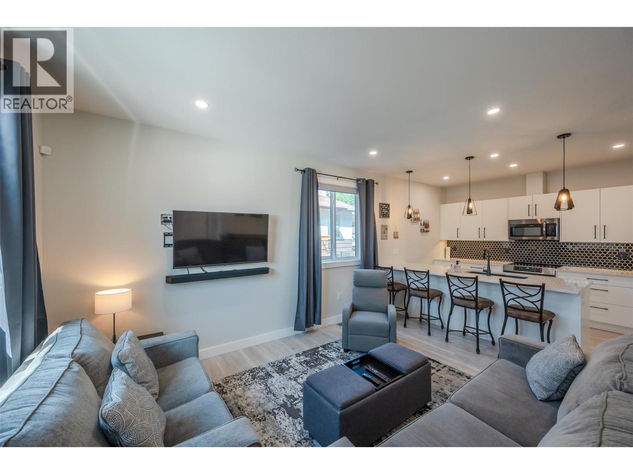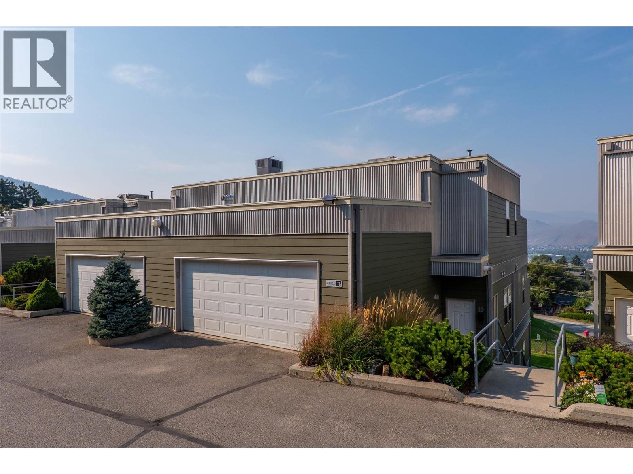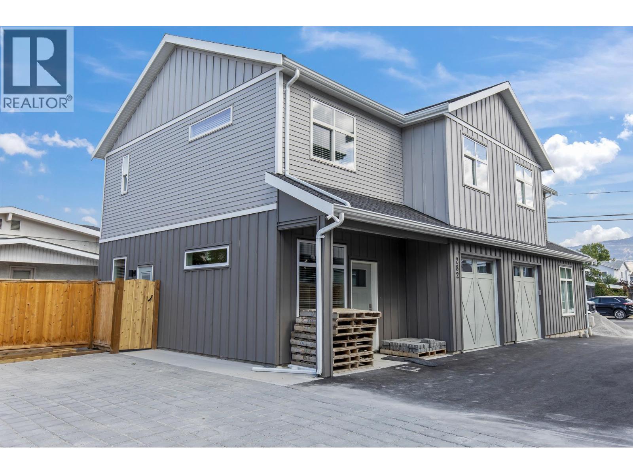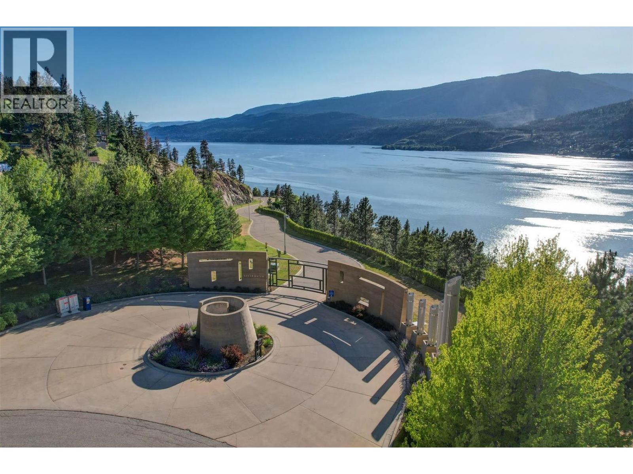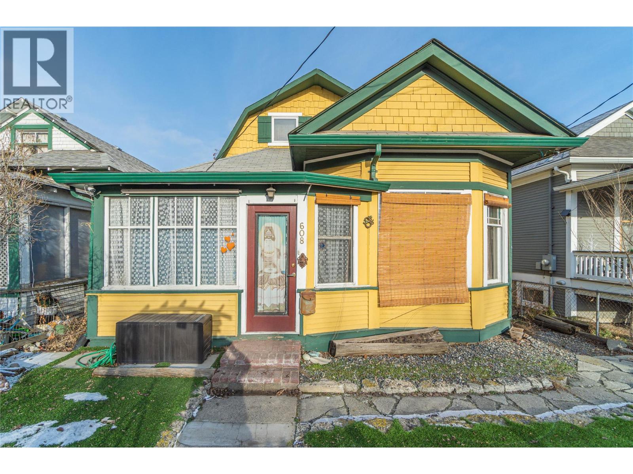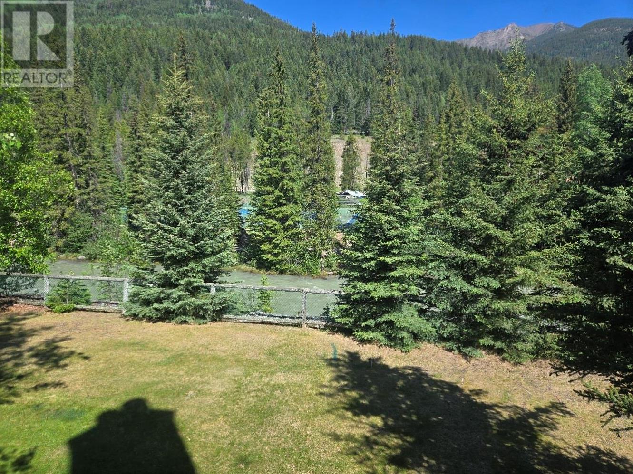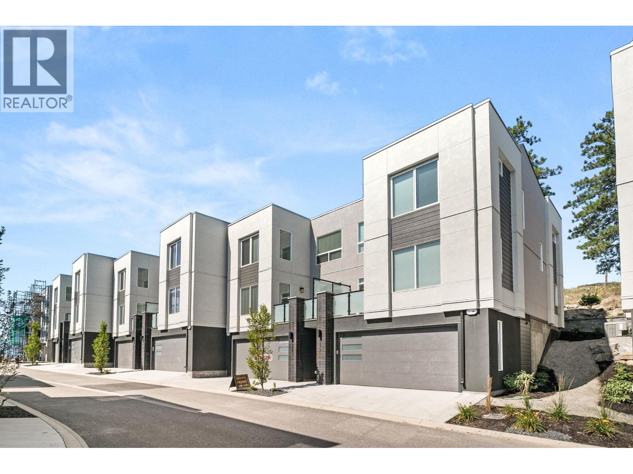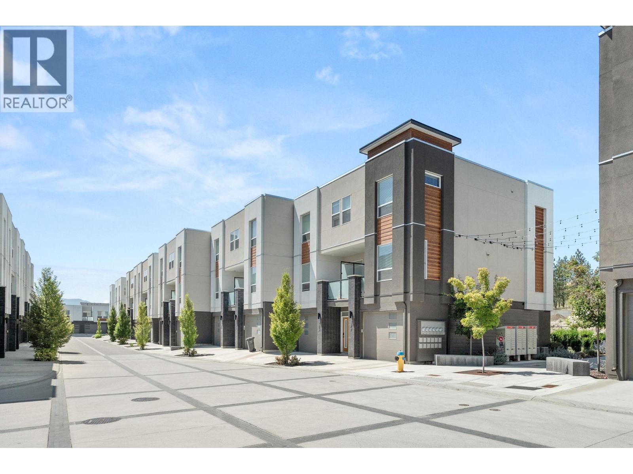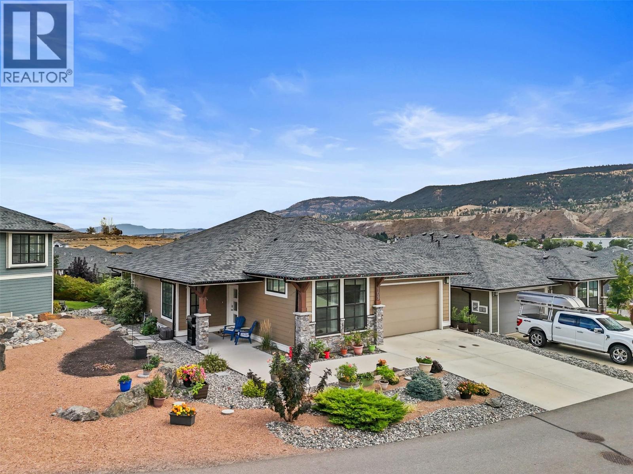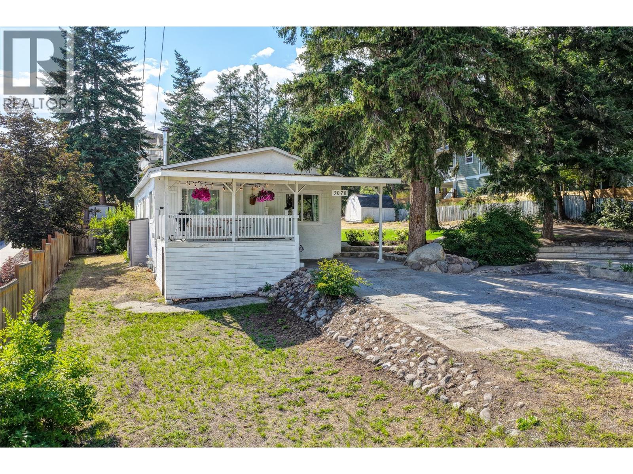Listings
2017 Catt Avenue
Lumby, British Columbia
Nicely cared for 2 bedroom rancher with full unfinished basement. Eating area in kitchen with bay window, lovely rock fireplace in living room, large bright window to enjoy the mountain views. Original hardwood floors thru out the house. 2 good sized bedrooms on main floor. Basement has been framed for another bedroom, another room has been partially drywalled for a family room. 14'x 22' workshop with full basement, wired 220 with separate meter, could become a carriage home mortgage helper possibly! Plumbing was upgraded approximately 6 years ago. Some windows have been updated to vinyl windows. This is a great starter home. (id:26472)
Royal LePage Downtown Realty
824 Road 2
Oliver, British Columbia
Beautiful character home in a very unique rural setting on 0.44 of an acre! This home has been well cared for and has benefited from many updates. The kitchen and bathroom have been tastefully remodeled. The main floor offers 9 foot ceilings, 3 bedrooms and is bright with natural light. The living room’s charm makes it an incredibly inviting space. The roof on the house, furnace and A/C are about 10 years old. This incredible property is fully fenced, surrounded by large acreages and is near to flat. The oversized detached garage is a huge bonus! This is a very rare opportunity to live a rural lifestyle while being walking distance to the elementary school and near to all of Oliver’s amenities. A must see! Call today. (id:26472)
Royal LePage Locations West
547 Westminster Avenue Unit# 101
Penticton, British Columbia
Welcome to 101-547 Westminster Avenue W – an immaculate, modern half duplex built in 2020 by Brentview Developments. This stunning home feels just like new, showcasing exquisite craftsmanship, quality finishings, and a generous, functional layout designed for comfortable living. Featuring 3 spacious bedrooms and 2.5 bathrooms, this home offers refined touches throughout, including quartz countertops, Kohler fixtures, and high-efficiency heating and air conditioning for year-round comfort. The spacious main living area flows seamlessly to a large, sunny patio complete with a covered gazebo, perfect for relaxing or entertaining under the south sun. Ideal for young professionals, families, or retirees, the location is unbeatable. Nestled in the heart of Penticton’s most walkable neighbourhood, you're just steps to craft breweries, restaurants, Main Street shopping, and only a few blocks from Okanagan Lake, the beach, and the Penticton Community Centre. A truly turnkey opportunity to own a high-quality home in one of Penticton’s most vibrant areas. No strata fees associated with this half duplex. (id:26472)
Exp Realty
445 Dalgleish Drive Unit# 10
Kamloops, British Columbia
Executive Bi-Level Masterpiece with Unrivaled Downtown Convenience Welcome to Rivers Vista: where top-floor elegance meets ultimate urban convenience. This exceptional 3-bedroom, 3-bathroom residence spans over 1,700 sq. ft. across two thoughtful levels, distinguished by elegant hardwood floors and a highly coveted private double garage. This is high-end, low-maintenance living redefined. The main level features a grand foyer and open-concept design anchored by magnificent 9 ft ceilings. Expansive windows capture dramatic city vistas, filling the generous living space with brilliant northern light. The island kitchen is a designer showcase, appointed with granite countertops, premium appliances, and a sophisticated marble backsplash—perfectly set up for seamless entertaining. The upper level is reserved for ultimate comfort. The primary suite is an opulent escape, offering a large walk-in closet, a serene reading nook, and a personal sun deck. Indulge in the spa-like ensuite, featuring a deep soaker tub, separate shower, and comforting heated tile floors. A second spacious upstairs bedroom also boasts its own private full ensuite, ensuring privacy and convenience. Situated moments from RIH, TRU, and major shopping hubs. This is the executive lock-and-leave lifestyle you’ve been searching for. Pets and rentals are permitted (id:26472)
Royal LePage Kamloops Realty (Seymour St)
280 Nickel Road
Kelowna, British Columbia
This stunning home boasts 1322 Sq. ft and comes with 3 beds and 2.5 baths plus a garage and outdoor patio. The main floor comes with an open-concept layout showcasing a living room, a spacious kitchen, a half bath, and laundry. The second floor features a primary bedroom with a spacious walk-in closet with a 4 pc full bath, 2 more bedrooms, and a common full bath. Fully fenced backyard for extra privacy while enjoying the Okanagan weather with friends and family. Central Location to all major shopping amenities, schools, parks, and YMCA. Minutes drive to UBCO and the airport. (id:26472)
Realtymonx
180 Sheerwater Court Unit# 22
Kelowna, British Columbia
Exceptional building lot in the exclusive, gated waterfront community of Sheerwater. This 2-acre property is sure to impress and is one of the last building lots available in this subdivision. The lot lines extend up the hillside creating an elevated site perfect for building a remarkable estate with panoramic Okanagan Lake views. Residents of this waterfront community enjoy seamless access to the lake by tram, and this property includes its own private deep-water boat slip. This natural and tranquil setting offers access to miles of trails at your doorstep, including Knox Mountain and is only a short drive to the Kelowna International Airport, UBCO and downtown Kelowna. (id:26472)
Unison Jane Hoffman Realty
608 St Paul Street
Kamloops, British Columbia
Highly coveted RM4 Zoning in the heart of Kamloops! This quaint property features a unique loft style floor plan with semi open concept design and high ceilings. Main floor features 1 bed 1 bath plus potential for another bed/den or office, large kitchen and living space, and laundry with access to the back yard. The upstairs boasts 1 large open bedroom with rough in plumbing for additional bathroom or ensuite. With some vision and elbow grease this property could be restored beautifully as it has a unique cool vibe! Great holding property to rent and aquire neighboring properties for a potential land assembly for future development. Quick possession available. (id:26472)
Royal LePage Westwin Realty
2035 Panorama Drive Unit# 217
Panorama, British Columbia
Well maintained, fully furnished one br. property on second floor of Toby Creek Lodge. Enjoy the soothing sounds of Toby Creek from the private deck on this desirable back facing location. Barbeque in the sunny, late afternoons in this West facing property. Call now to view your new home at Panorama and start to enjoy all this great resort offers. No GST. THIS PROPERTY IS THE LOWEST PRICE 1BR IN PANORAMA!! Act quickly because it won't last (id:26472)
Panorama Real Estate Ltd.
610 Academy Way Unit# 117
Kelowna, British Columbia
MOVE IN NOW! There is nothing traditional about these townhomes. They were designed to help out the modern family get into their first home or for investors to maximize returns. How about 2 bedrooms and den (could be 3 bedrooms) and a separate entrance lock off boarding room!!! Yes, a rental room included in a townhome. Prices start in the mid $700's and if you are a first time buyer and you qualify there is no GST or PTT. That is a savings of over $50k. The deals do not get any better than this. These homes are already the best priced New Construction townhomes in the Valley and now they just got better. Besides the value portion of the equation you can't beat the location. Walk to the UBCO campus, 5 min to the airport, shopping is 5 minutes away and the award winning RAIL TRAIL that links to downtown and places north is only 5 minutes away. All homes come with modern fixtures and features such as stainless steel kitchen appliance, full size laundry units, ice cold central A/C with forced air gas heat, all window coverings and a side-by-side two car garage. This unit is the OMEGA (White) color scheme. Buy and live or buy and rent or buy for your kids while they attend UBCO. At this price, why rent? (id:26472)
Coldwell Banker Horizon Realty
610 Academy Way Unit# 101
Kelowna, British Columbia
MOVE IN NOW! These traditional row townhomes are hands-down one of the best new construction deals in the Valley. This unit is priced at $649,900 +GST, and for first-time buyers there’s added savings if you qualify, no GST or PTT, that’s over $40,000 in savings! The deals simply don’t get any better than this. Not only is the value unmatched, the location is unbeatable: walk to UBCO, just 5 minutes to the airport, shopping nearby, and only 5 minutes from the award-winning Rail Trail connecting to downtown and beyond. All homes come with modern features and finishes, including stainless steel kitchen appliances, full-size laundry units, ice-cold central A/C with forced air gas heat, window coverings, and a two-car garage. Buy to live, rent, or invest for your kids while they attend UBCO, at this price, why rent? The Delta II floor plan at Academy Ridge is move-in ready, offering 3 bedrooms, 2.5 bathrooms, and a thoughtfully designed layout with 9ft ceilings and premium finishes. With low strata fees and pet-friendly bylaws, this home is ideal for students, professionals, or investors. Don’t miss out, schedule your showing today! Please note: Photos show a similar unit in the same color scheme (SIGMA - Light). (id:26472)
Coldwell Banker Horizon Realty
641 Shuswap Road E Unit# 109
Kamloops, British Columbia
Excellent opportunity to own one of the best units in Sienna Ridge. Step inside the front door of this level-entry “C-Plan” rancher and you will find a wide entryway with plenty of room to come inside. Adjacent to the front door is another entryway with a mudroom/laundry rm off the garage. The main floor is open concept with large windows, 11ft ceilings, new floors (2025), & gorgeous kitchen. The kitchen features stone countertops, ample cupboard space, gas range, cupboard lighting, & a large island that is perfect for entertaining. Adjacent to the kitchen is a dining area with room to accommodate a large table & a living room with high-end gas fireplace feature. Off the dining room is a large covered deck with a great view. The primary bedroom suite has a large storage cabinet, walk-in closet, & spacious 4pc ensuite bathroom with tiled shower. Also on the main floor is an additional 4pc bathroom and a spacious second bedroom. Downstairs you will find a walk-out daylight basement. This level has recently been partially finished with a 3rd bedroom, and a beautiful 4pc bathroom. The additional unfinished space presents an easy opportunity to fully finish with a 4th bedroom, large rec room, and storage room or other configurations. Outside this home has a beautiful & private yard. There is beautiful landscaping & staircase to the yard for easy access. 2 car garage with large double driveway and visitor parking nearby. Low HOA fee of $212.68 + $250.55 lease payment amount. (id:26472)
Century 21 Assurance Realty Ltd
3070 Smith Creek Road
West Kelowna, British Columbia
Welcome to 3070 Smith Creek Road. A Rare Find in West Kelowna! Situated on a generous 0.41-acre corner lot, this fully renovated three bedroom, two bathroom home offers modern living with exciting development potential. With subdivision possibilities, this property is ideal for homeowners, investors, or builders looking to maximize value. Inside, you’ll find a beautifully updated residence showcasing sleek, contemporary finishes, a spacious open-concept layout, and thoughtfully renovated bathrooms and kitchen truly move-in ready. The property also features a large 800+ square foot detached shop, perfect for a workshop, home business, or extra storage. There's plenty of room to park your RV, boat, or other toys, thanks to the expansive outdoor space. Whether you’re looking to enjoy the peace and privacy of a large corner lot or unlock the property’s future potential this property delivers. Don’t miss this rare opportunity in one of West Kelowna’s most desirable neighbourhoods! (id:26472)
Sotheby's International Realty Canada


