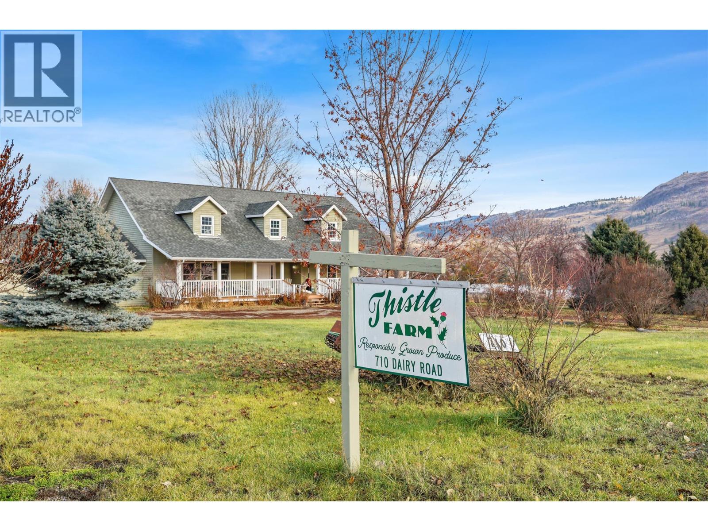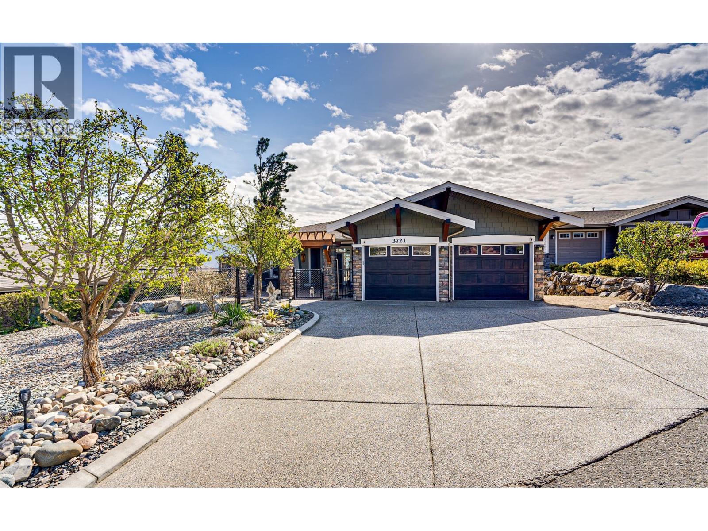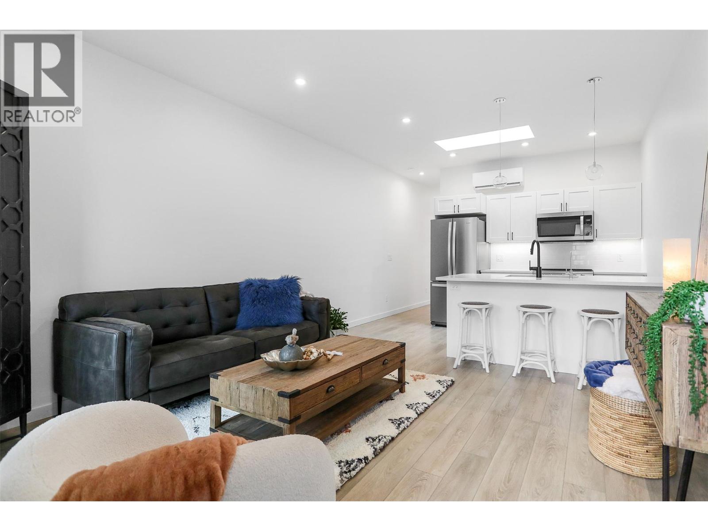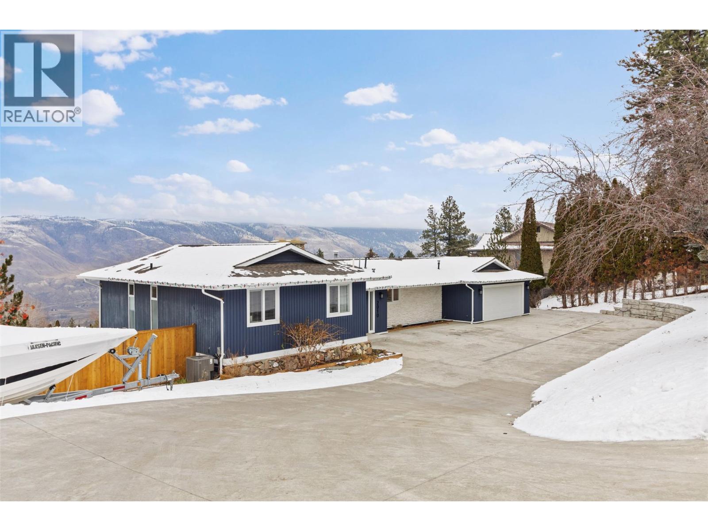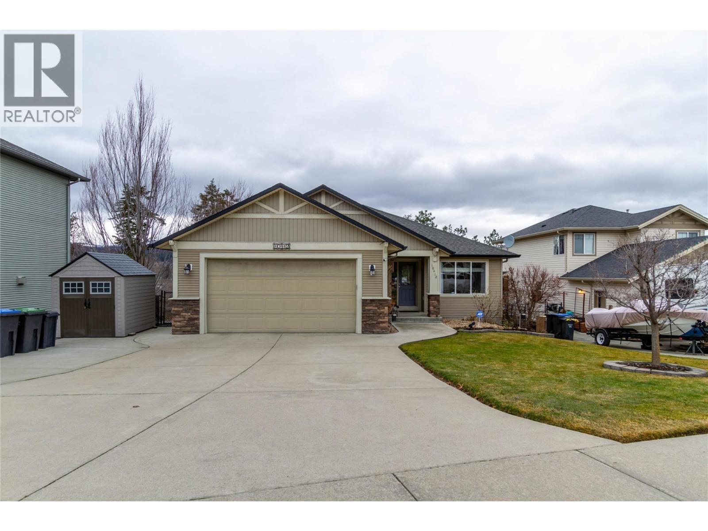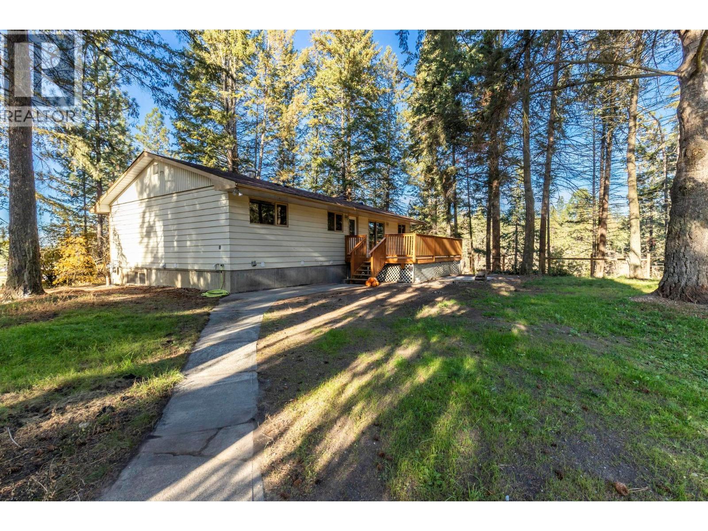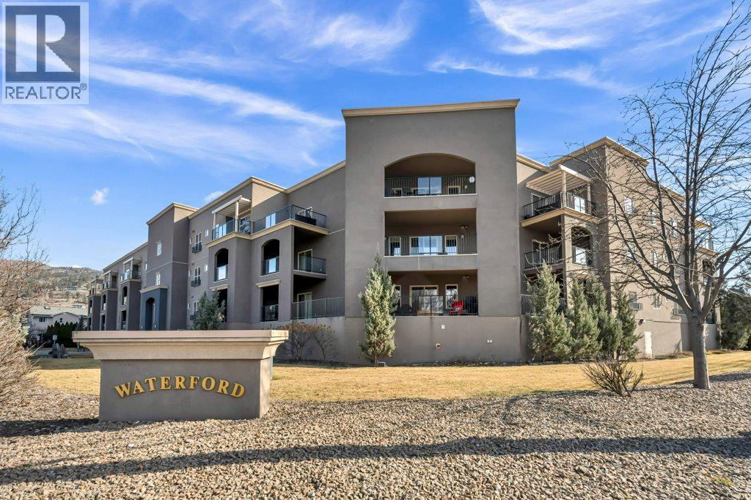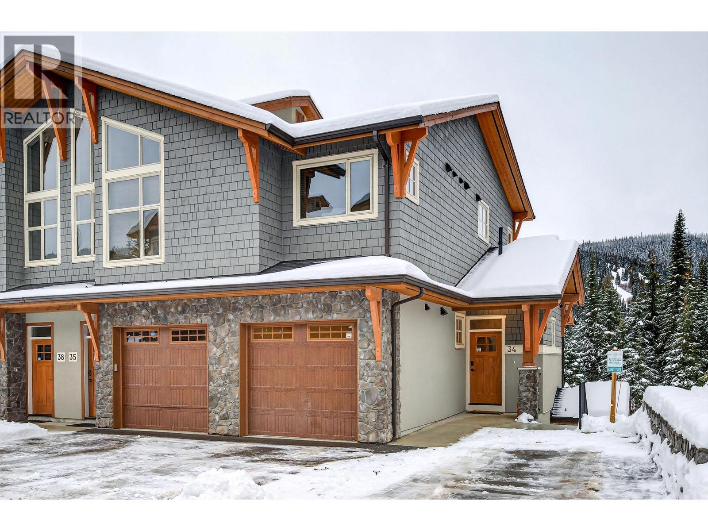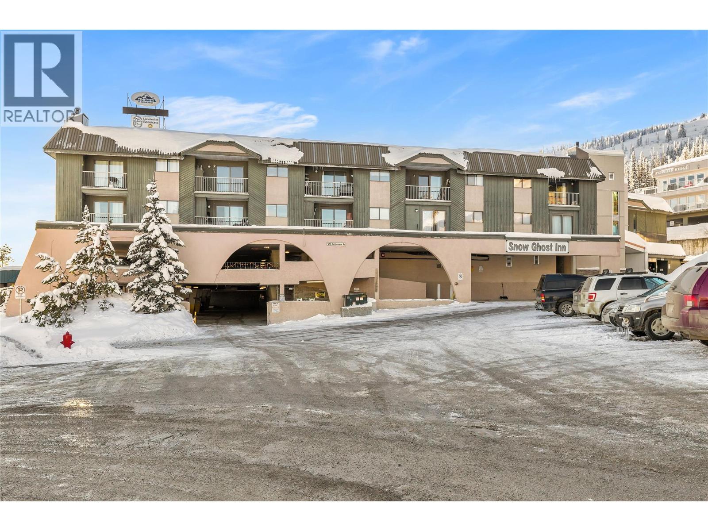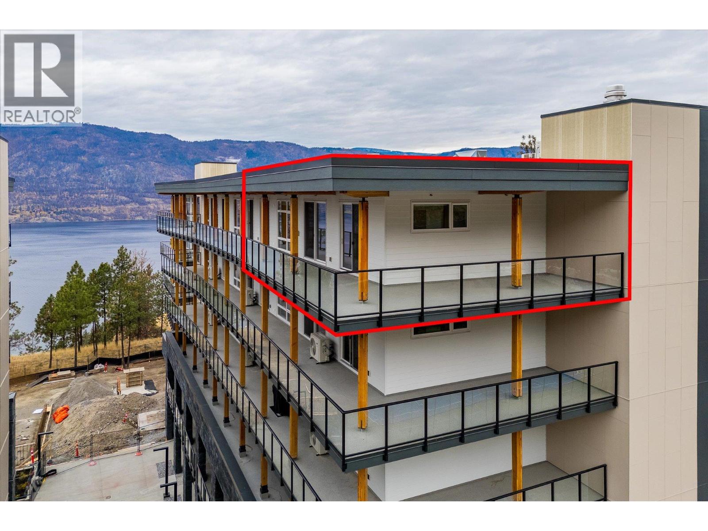Listings
710 Dairy Road
Kamloops, British Columbia
Welcome to the home of the locally renowned Thistle Farms! This incredible property sits on 10 flat, fully usable acres, with approximately 7 acres currently in farming operations. It’s a true turn-key setup for anyone looking to start a new agricultural venture or expand their existing operation. Uniquely situated within city limits, this acreage offers both rural seclusion and a beautiful nighttime view of the city lights. The main home is a beautiful country residence with over 5000 sq. ft. of living space and features a charming wrap-around deck with timeless character throughout. The accessory building includes a full prep kitchen, along with a finished upper floor ideal for ranch hands, staff, or guests. The property is serviced by city water for the homes, while irrigation is supplied through the Noble Creek Society, giving you reliable water for your farming needs. Additional perks include separate gas and hydro meters for both the main and accessory buildings. This property has also been proudly known as the host of the locally famous Harvest Dinner every fall—an iconic community tradition. Whether you're looking to expand your farm, start a new operation, or enjoy the country lifestyle on a remarkable estate, 710 Dairy Road is ready to welcome you. Message the listing agent for more details or to schedule a private tour! (id:26472)
Real Broker B.c. Ltd
3721 Razorback Court
Vernon, British Columbia
Welcome to 3721 Razorback Court, perched on the scenic slopes of Turtle Mountain. This remarkable home offers sweeping city and mountain views from a full-width deck that spans the entire back of the home. Its Craftsman-inspired architecture is complemented by a spacious front courtyard finished with elegant stamped concrete, creating a warm and inviting first impression. Inside, the open-concept main living area features beautiful maple hardwood flooring and ceramic tile, creating a seamless blend of comfort and style. The gourmet kitchen boasts abundant maple cabinetry, granite countertops, a central island, a pantry, and nearly new stainless steel appliances. Large windows and two sets of French doors flood the space with natural light and provide effortless indoor-outdoor flow. The main floor also features a serene primary suite with panoramic views, French doors to the upper deck, a luxurious ensuite with a soaker tub and separate shower, and a generous walk-in closet. A bright den overlooking the courtyard sits just off the entry, and a convenient main-floor laundry room completes this level. The lower level offers two well-sized bedrooms, a full 4-piece bathroom, and an impressive family room equipped with a wet bar and French doors leading to the patio. Additional highlights include: • A fully fenced yard with a pathway along the side of the home • An elevator providing easy access from the top deck to the lower patio • Furnace, A/C, and hot water tank less than 2 years old • A pre-wired patio ready for a hot tub • Recent exterior professional painting • A newly updated, expansive lower patio The spacious, low-maintenance backyard offers ample room to install a family-sized swimming pool, making it an ideal retreat for relaxation or entertainment. Call today to book your private tour of this exceptional Turtle Mountain home. (id:26472)
RE/MAX Vernon
8900 Jim Bailey Road Unit# 219c
Kelowna, British Columbia
Welcome to Deer Meadows. Conveniently located just steps away from the Rail Trial where you are connected to Wood lake and the blue waters of Kalamalka lake with trail access spanning from Vernon to Kelowna. Deer Meadows is a quick 10 minute commute from the Airport and UBCO's Campus. Rentals and pets are allowed. This Hummingbird home is built by Woodland Crafted Homes and features a modern layout great for singles, couples and students. With 588 square feet of space, there is room for entertaining in the kitchen, lounging in the living room and dining at the table. Situated in the centre of the living room is an oversized south facing skylight designed to maximize natural light. This open concept 1 bedroom home is our base model comes with a fenced yard and is sure to impress! Many upgrades are available to customize this home to your needs. Enjoy every bit of sunshine that the Okanagan has to offer. SHORT TERM RENTALS PERMITTED. Schedule your appointment today! (id:26472)
RE/MAX Kelowna
2010 High Country Boulevard
Kamloops, British Columbia
Don’t miss this stunning 4-level split in High Country Estates which has been substantially updated over the past 3 years. As you walk inside you’ll find a large entryway which opens up to the open concept living rm & kitchen. You’ll fall in love with the immaculately renovated kitchen by Living Kitchens featuring high-end appliances w/ 8 burner gas range, built-in Kitchen-Aid fridge drawers, & Thermador fridge which blends seamlessly into the cupboards. A coffee/wine bar & a large island completes this kitchen which must be seen to be appreciated. Off the kitchen is a sunken living rm with spectacular views of the city & a large deck with hot tub. Upstairs is a beautifully renovated 5pc bathrm + 3 bedrms including the primary bedrm with walk-in closet and newly renovated 4pc ensuite bathrm w/ tiled shower. Below the main are 2 additional bedrms, a brand-new 4pc bathrm, and the most amazing laundry room in Kamloops with a full array of shaker-style cabinets done in a captivating colour, undermount sink, & new washer/dryer (2023) with folding countertop above. The basement level has a large footprint and is currently used as a large media room with projector TV on one side and a playroom on the other side. There is also a gym space and a large office downstairs. The walkout basement is flooded with natural light and also features a large 3pc bathrm. Outside the large, 0.45-acre lot gives space between & no expense was spared on the new concrete driveway with ample space to park and turn around at the bottom. The flat backyard has lots of room for kids and dogs to play. Other updates in recent years include new furnace, a/c unit, leaf guard gutters, garage door, hot water tank, and new floors throughout much of the house. Don’t miss this one of a kind home, book your showing today. (id:26472)
Century 21 Assurance Realty Ltd
10412 Sherman Drive
Lake Country, British Columbia
This charming rancher-style home with a walkout basement is perfect for those seeking comfort, convenience, and beautiful surroundings. Located close to schools, walking trails, the Okanagan Rail Trail, 15 minutes to the Kelowna Internation Airport and just a short bike ride to the lake, this 3-bedroom, 3-bathroom + Den home offers loads of space for a growing family. Many updates, including: new carpets, refinishing of hard wood flooring, gas fireplace, kitchen appliances, and countertops, give it a fresh, modern feel. The main floor welcomes you with a spacious entrance, leading into a bright open-concept living area with vaulted ceilings and large windows that flood the space with natural light. The kitchen is both functional and stylish, featuring a good-sized patio deck that overlooks the trails and park—a perfect spot to entertain. The main floor also offers a den/office, second bedroom, a full bathroom, and a cozy primary suite with a spa-like ensuite. Downstairs, the expansive family room opens to the hot tub and backyard with upgraded concrete block retaining walls, providing an ideal space for relaxation. A 3rd large bedroom, a full bathroom, and another den/office (which could serve as an additional bedroom) are all included on this level, plus a bonus media room perfect for movie nights with the family. Rest easy knowing the furnace, A/C and hot water tank have been replaced recently. Come view this beautiful, move-in-ready Okanagan property and make it your own! (id:26472)
Royal LePage Downtown Realty
4019 Miller Road
Kelowna, British Columbia
Discover the possibilities of country living in sought-after SE Kelowna. This 6-acre, tiered acreage sits on a quiet, community-oriented dead-end street surrounded by established equine farms and acreages. With ample pasture, four flat paddocks, and fully fenced to keep in animals. It is perfectly suited for horses, hobby farming, or creating your dream rural retreat. The property includes covered hay barn, an oversized pole barn for equipment storage, an oversized double plus detached garage, a chicken coop with fenced run, multiple tack rooms, hitching posts, flat parking and trailer turnaround space and extensive garden areas. The 4-bedroom + den home features open living spaces, 3 bedrooms on the main, an ensuite bathroom, and a deck overlooking the pastures. A secondary driveway, once used for horse boarding, offers the option to reintroduce a private equestrian or boarding setup with tack room and power. Ideally located near trail access for hiking, biking, and horseback riding, and within easy reach of renowned wineries, parks, and entertainment, this property combines peaceful rural living with proximity to city amenities—a rare opportunity in one of Kelowna’s most desirable areas. (id:26472)
Chamberlain Property Group
250 Waterford Avenue Unit# 208
Penticton, British Columbia
Beautiful 2 bedroom Condo located in the Waterford, a well run and maintained modern condo complex at the South end of Penticton. Open concept layout with a bright and functional floorplan starting with a contemporary kitchen that leads into the living and dining room. Generous sized primary bedroom complete with its own ensuite bathroom. Second bedroom can be used for guests, home office, or flex room. Complex has a shared outdoor BBQ area, secured underground parking and a storage unit. Skaha lake is a short walk away with its beautiful beaches and restaurants. No age restrictions and pets are allowed with approval. Call today for more details or to arrange a viewing. (id:26472)
Royal LePage Locations West
7700 Porcupine Road Unit# 209
Big White, British Columbia
Welcome to your ultimate ski in and out mountain retreat—a lavish two bedroom, two bathroom haven that redefines mountain living. Ascend to opulence with your private elevator, whisking you away to a dedicated floor where luxury and convenience converge seamlessly. Picture waking up to panoramic views of pristine slopes and endless mountain vistas. The adventure begins as soon as you step out of your door, with direct ski access. Chef's kitchen, complete with a sprawling island, stainless steel appliances, and exquisite granite countertops. The epitome of comfort, this retreat spans nearly 1700 square feet, offering a generous family room designed for hosting friends and family. Stepping into the foyer, heated tile flooring ensures a hub for shedding or donning ski gear, adding a touch of ease to your mountain lifestyle. Underground parking, ensuring the safety and accessibility of your vehicle. Privacy and luxury envelops you at every turn. Comes completely turn key. No rental restrictions, GST applicable, LIVE WHERE YOU PLAY! Exempt from Foreign Buyer Ban, Foreign buyers tax, speculation tax, empty home tax, and short term rental ban. (id:26472)
Sotheby's International Realty Canada
5025 Valley Drive Unit# 34
Kamloops, British Columbia
This 2 bedroom, 2 bathroom end unit townhome offers modern mountain living in the desirable East Village at Sun Peaks. This entry level home provides true ski in and ski out access near both the Orient and Morrissey chairlifts and is located directly opposite the future East Village development. Built in 2019, the upper level layout features an open concept design with large windows that bring in plenty of natural light. The living area includes a gas fireplace and opens to a south facing balcony with a private hot tub and room for a small patio set. The kitchen is finished with soft close cabinetry, stone countertops and stainless steel appliances. The primary bedroom includes a walk through closet leading to a four piece ensuite, while the second bedroom is conveniently located near the main three piece bathroom. A full size stacking washer and dryer are included in the unit. This townhome comes fully furnished and is ready to enjoy. A heated single car garage provides secure parking and storage, along with one additional parking stall out front. With year round access to skiing, biking, hiking and a short walk to the village, this property is ideal for full time living, a vacation getaway or a rental investment in a growing resort community. (id:26472)
RE/MAX Real Estate (Kamloops)
20 Kettleview Road Unit# 327
Big White, British Columbia
Discover the perfect mountain getaway with this bright one bedroom, one bathroom unit in Snow Ghost Inn, located just steps from the Village and offering true ski-in, ski-out access right onto the iconic Perfection Run. This charming space overlooks the outdoor swimming pool, giving you that quintessential resort feel year-round. Inside the building, enjoy fantastic amenities including a games room, hot tub, pool, and squash court — everything you need for effortless mountain living and unforgettable apres-ski moments. Exempt from the Foreign Buyer Ban, foreign buyers tax, speculation tax, empty home tax, and short-term rental ban, making this an excellent investment or the ideal personal escape at Big White. (id:26472)
Sotheby's International Realty Canada
9654 Benchland Drive Unit# 601
Lake Country, British Columbia
TOP FLOOR. CORNER HOME. LAKE VIEWS. Zara at Lakestone - perched above it all, this brand-new 2-bedroom, 2-bath residence captures the essence of Okanagan living. As Zara’s premier top-floor corner unit, it offers sweeping lake and mountain views, XL windows and a large covered 600 sq.ft. WRAPAROUND DECK designed for year-round enjoyment. Inside, over 1,075 sq.ft. of refined contemporary design awaits, anchored by a chef-inspired kitchen with quartz surfaces, gas range, and a built-in wine bar. Floor-to-ceiling windows flood the open-concept space with natural light, while engineered hardwood flooring and designer finishes create warmth and understated luxury. Residents enjoy access to Zara’s exclusive resort-style amenities, including a lake view infinity-edge pool, hot tub, steam room, sauna, and state-of-the-art fitness centre. Step outside to explore over 25 km of trails, pickle ball and tennis courts, or nearby wineries and golf courses. Just 10 minutes from Kelowna International Airport, this award-winning Lakestone community blends nature, design, and connection. Perfect for full-time living or a lock-and-leave getaway. With short-term rentals permitted in up to 30% of the building. Invest in your lifestyle, experience elevated Okanagan living - THIS IS IT. (id:26472)
Rennie & Associates Realty Ltd.
20 Alpine Trails Crescent
Fernie, British Columbia
Leave the cookie cutter world of mountain modern behind and discover 20 Alpine Trails Crescent. Architecturally designed to be timeless and classic, here you'll find modern with warmth and character. A soaring Great Room with floor to ceiling windows blending with the outside and bring stunning 3 Sisters Mountain views in. Dramatic post and beam in harmony with the trees. Large, yet intimate, dining space with beautiful wood ceiling. A kitchen offering space for both chef and guests to gather around the leathered stone island and discuss the days adventures. Situated in the quiet and friendly Alpine Trail neighbourhood on a landscaped third of an acre lot, you'll find 3,800 square foot build with Fernie's outdoor lifestyle in mind. The two primary suites, four other large bedrooms, five bathrooms, and a spectacular loft space offer lots of space for friends and family. Have gear? There is a huge mudroom on the ground floor and the owners have turned the garage into bike and ski storage heaven. This space could be converted back if needed. Even the outdoor living spaces offer choice, sit on the huge open deck with the big mountain views or share a more cozy setting under the massive covered area. Currently used as a climbing wall, the detached building can be whatever you want it to be. This home is more than walls, windows and a roof, it's a feeling. A lifestyle. It's where dramatic intersects with intimate, a special place to gather and to live. The pictures are great, in person is so much more, welcome home..... (id:26472)
Sotheby's International Realty Canada


