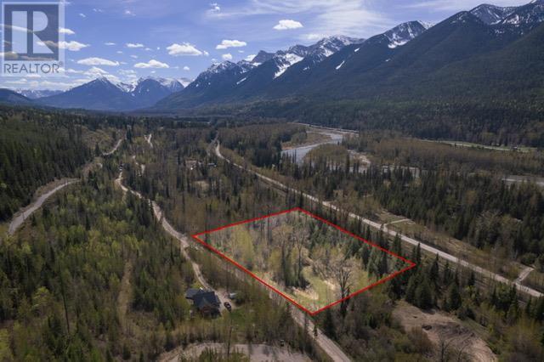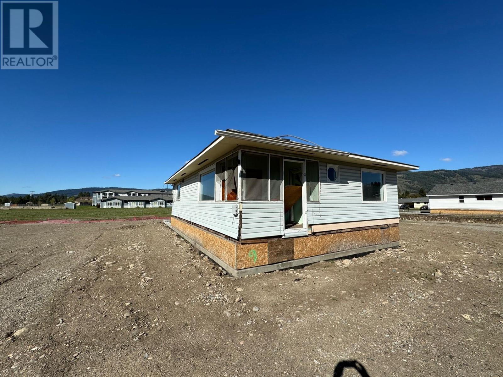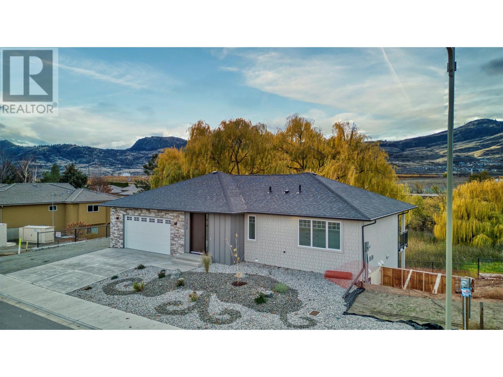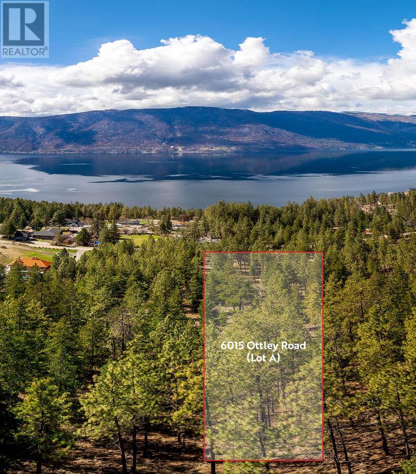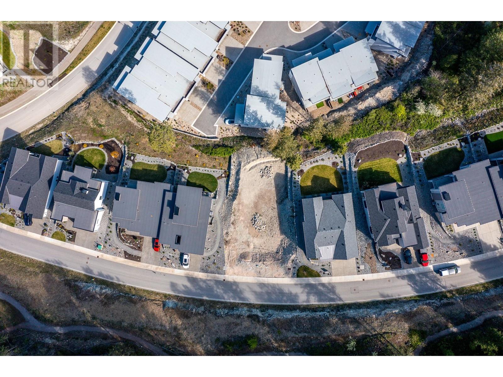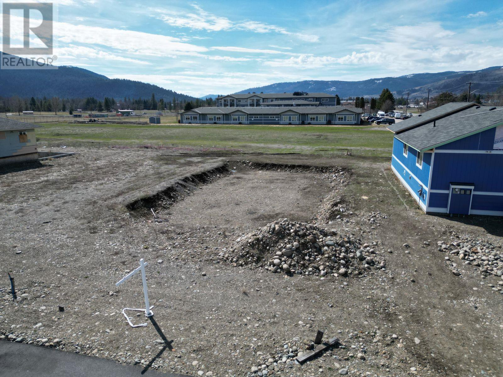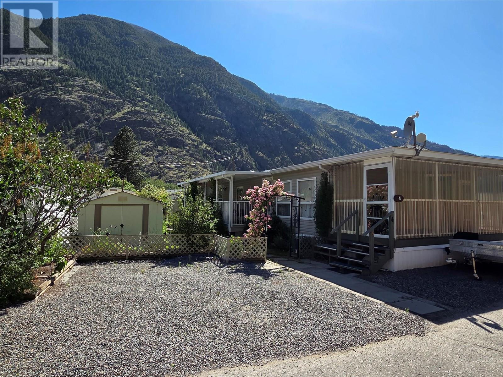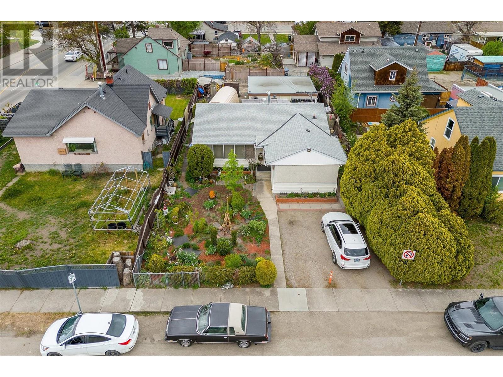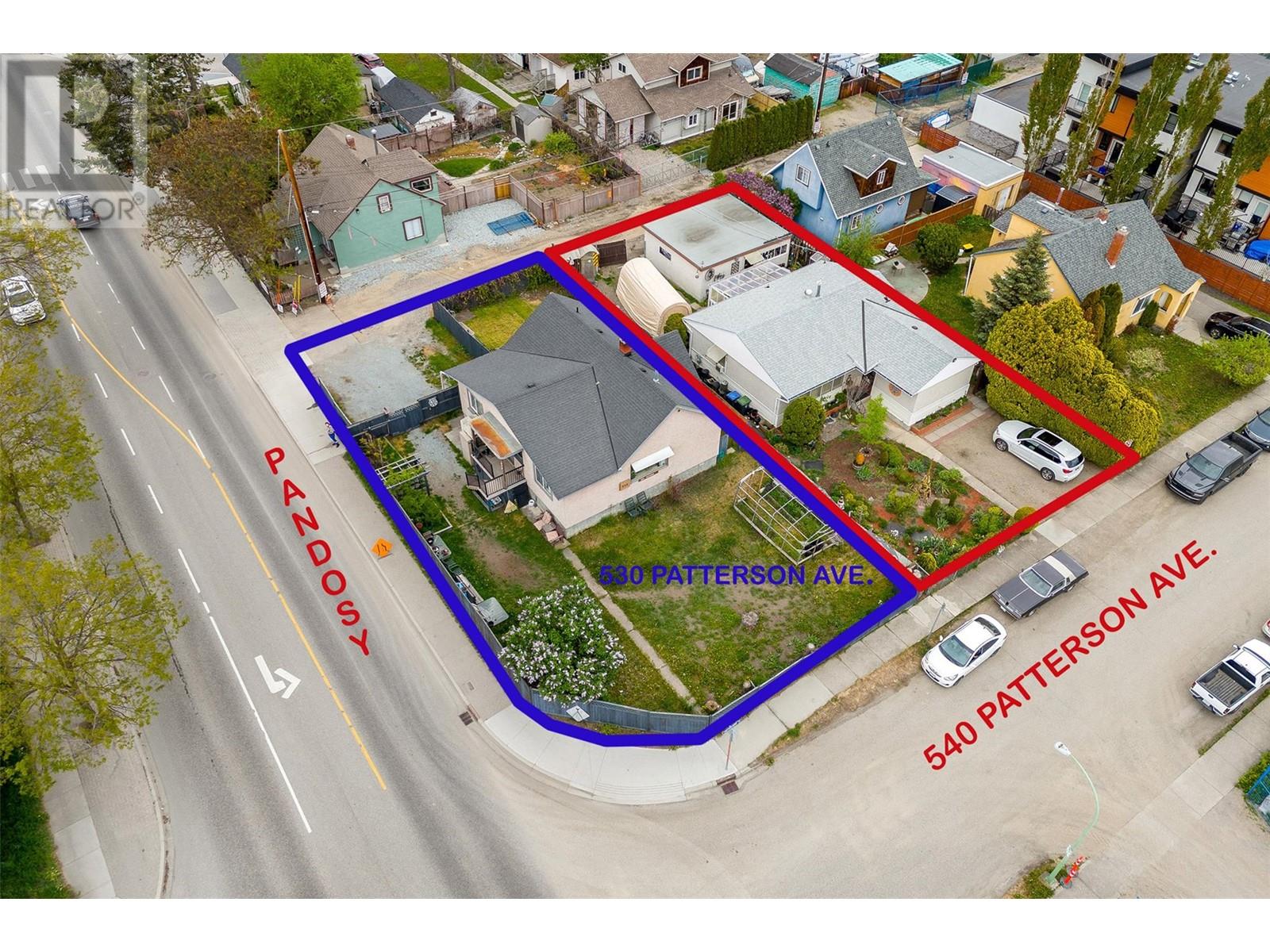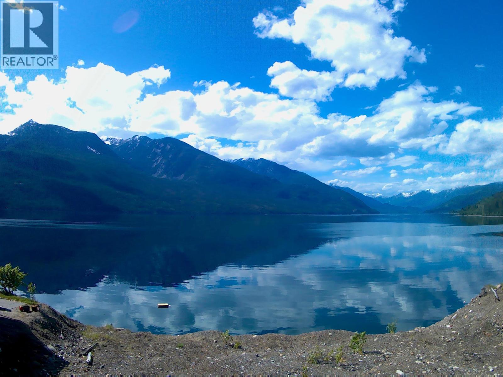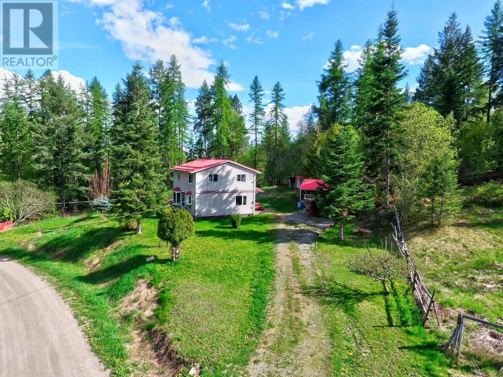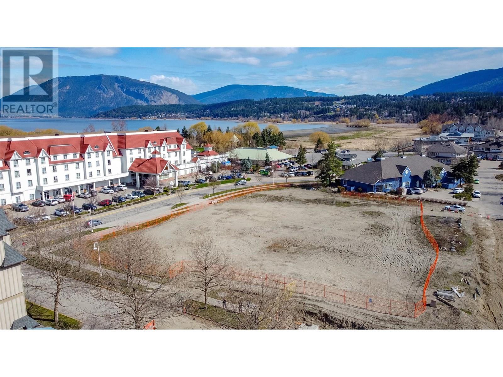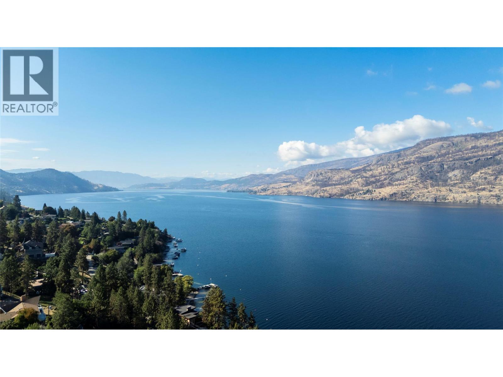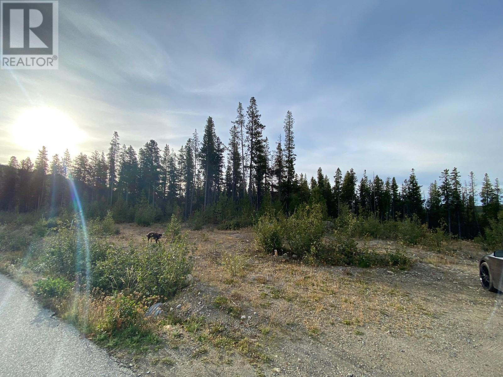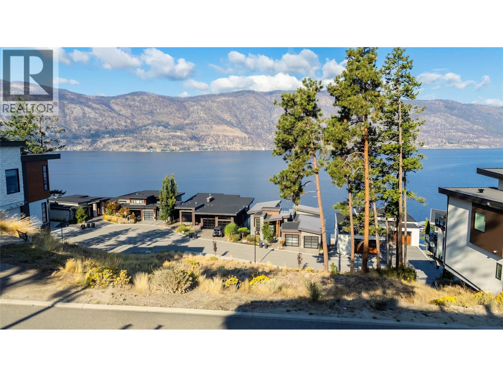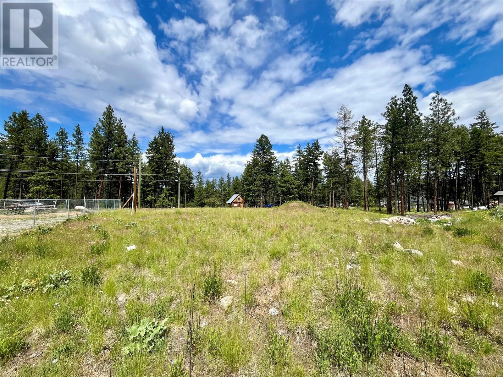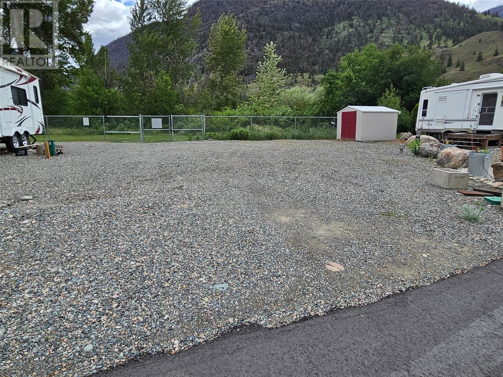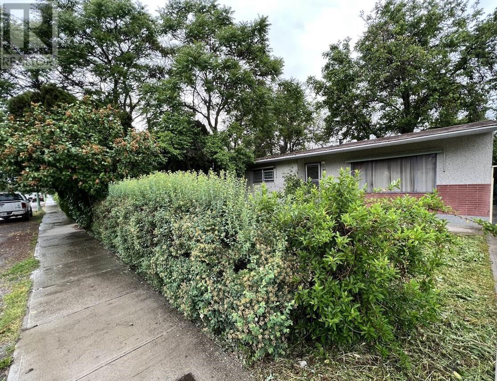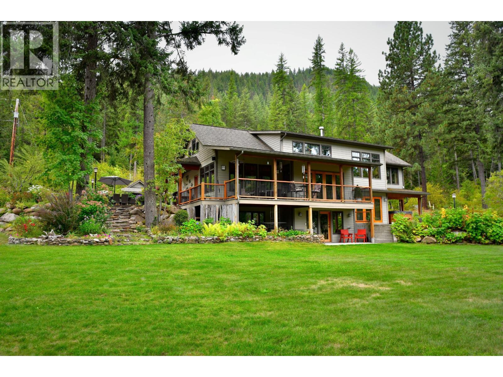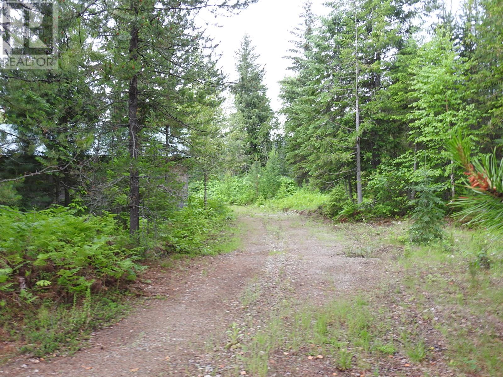Listings
Lot 54 Cokato Road Unit# B
Fernie, British Columbia
Looking to build your dream home in Fernie? Check out this private treed acreage just minutes from downtown Fernie, located on Cokato Road. This property is beautiful and serene. There is a well already on the property, and several building sites options. If you are looking for an acreage close to town, but still far enough away from town. Look no further, this is the place for you. (id:26472)
Exp Realty (Fernie)
7085 22nd Street
Grand Forks, British Columbia
Grand Forks newest subdivision! 22nd Street. Home in place ready for your renovation ideas! Priced to sell! Parcel Designed with the latest engineering following the latest guidelines! Services hook up ready! Paved streets! Sidewalks! BLVD trees coming too! Small lot zoning for up to 2 family design! GST applicable. Call your REALTOR? today! (id:26472)
Royal LePage Little Oak Realty
3620 Lobelia Drive
Osoyoos, British Columbia
BRAND NEW ENERGY EFFECIENT Home with a LEVEL 4 RATING with Hot Water on Demand and top rated H-Vac heating/cooling System..4-bed, 3-bath nestled in a serene and quiet Osoyoos neighbourhood.. This gem offers endless possibilities with a potential bedroom/family room or suite in the lower-level development. Explore the potential and make this your perfect haven! Imagine adding your personal touch to this beautifully designed space, creating a warm, inviting atmosphere that truly feels like home. With high-end finishes and thoughtful details throughout, you can enjoy the best of modern living in a picturesque setting. The central location is close to golf courses, schools, and the US Border. This is an opportunity to create a space that reflects your unique style and taste while enjoying all the amenities and charm that Osoyoos offers. Make sure to make this your dream home! (Feature List, Specifications, Floor plans, and Info Package are available. Call Today) (id:26472)
RE/MAX Realty Solutions
6015 Ottley Road
Lake Country, British Columbia
For more information click the brochure button below. Fantastic opportunity awaits on this expansive 2.47-acre parcel nestled in the tranquil countryside of sought-after Lake Country, British Columbia. Revel in sweeping vistas of Okanagan Lake and majestic mountains from this serene locale. Boasting 211 feet of frontage along the well-maintained Ottley Road and stretching 510 feet deep, this property enjoys a serene ambiance. Flanked by an equally spacious vacant lot to the south, and a conservation zoned area to the east spanning 264 feet in depth, tranquility and privacy abound. To the north lies an undeveloped walking trail and 10 acres of untouched land, enhancing the sense of seclusion. All essential services including electricity, water, gas, and cable are readily available, ensuring convenience and comfort. Zoned RR2, this property offers versatility, permitting the construction of a primary residence, along with amenities such as a pool and accessory structures. The gently sloping terrain presents endless possibilities for crafting your dream abode. Embrace a lifestyle of leisure and adventure with nearby amenities including beaches, a boat launch, renowned wineries, and scenic hiking and biking trails. Additionally, the esteemed UBCO University and Kelowna International Airport are conveniently situated just 10 minutes away, enhancing accessibility and convenience! Property tax amount is estimated for 2024. (id:26472)
Easy List Realty
117 Diamond Way
Vernon, British Columbia
Craft your dream home on this remarkable lot, nestled at the top of the ridge in the sought-after Commonage community at Predator Ridge. This .17 acre parcel is perfect for a walkout rancher, providing ample space for a beautifully landscaped yard overlooking the stunning views of the surrounding mountains and valleys. A walking distance to the tennis and pickleball dome, two award winning golf courses, walking/hiking/biking trails, restaurants, and numerous amenities. Only a 12 minute drive to Vernon. Choose from three preferred builders with several ready-to-go designs at your disposal. Bask in the tranquility of nature, just moments away from beaches, wineries, shopping and only a 25 minute drive to the Kelowna International Airport. Best priced lot at Predator Ridge! The GST fee has been paid and services are at lot line. PREDATOR RIDGE EXEMPT FROM BC SPECULATION & VACANCY TAX (id:26472)
Sotheby's International Realty Canada
7165 22nd Street
Grand Forks, British Columbia
Grand Forks newest subdivision! 22nd Street. Home in place ready for your renovation ideas! Priced to sell! Parcel Designed with the latest engineering following the latest guidelines! Services hook up ready! Paved streets! Sidewalks! BLVD trees coming too! Small lot zoning for up to 2 family design! GST applicable. Call your REALTOR? today! (id:26472)
Royal LePage Little Oak Realty
3455 Highway 3 Unit# 4
Keremeos, British Columbia
Welcome to Riverside Estates, a 55+ community located along the Similkameen River, only 5 minutes west of Keremeos. 3 bed 2 bath 2007 manufactured home built by Moduline. It features an enclosed front porch (with removable panels), covered side deck, 3 storage sheds, irrigation set on timers, and fenced yard for pets. Inside you'll enjoy open concept living through the kitchen and living room, and skylights to add natural light. Electric furnace and central A/C, with exterior Talius blinds to stay cool during those warm summer months. Pad rent of approx $410/month includes water, sewer and snow removal. Garbage paid to RDOS. Measurements are approximate. (id:26472)
Royal LePage Locations West
693 Ninth Avenue
Midway, British Columbia
A little house on a double lot, if you like gardening and designing this could be an opportunity to redo an old lady of a past time i the history of Midway. This scenic little town has the best climate with very little snow and a lot of sun. You can grow almost anything. Lots of options here, rebuild, redo, it's up to you. (id:26472)
Macdonald Realty
353 Shuswap Avenue
Chase, British Columbia
This 0.851 acre C-3 Service commercial zoned lot could be any of the following: animal hospital * auction room * automobile repair shop, paint shop, body shop * automobile, boat, trailer and recreation vehicle showroom and sales * mobile home sales and storage * restaurant * business and professional office * car washing establishment * commercial nursery and greenhouse * community care facility including daycare * delivery and express service * office, storage building and yard for trade contractor * service establishment including dry-cleaning and laundry, appliance repair, locksmith, shoe repair, upholstery and similar uses * public transportation depot * building supply establishment * retail sale, rental and repair of tools and small equipment * tire shop * retail sale of new automobile parts and accessories * truck and truck trailer sales, rental and repair establishments * fuel service station * recycling depot * motel * fire hall and police station Village of Chase Zoning (id:26472)
RE/MAX Real Estate (Kamloops)
540 Patterson Avenue Lot# B
Kelowna, British Columbia
Welcome to this well cared for 2 bedroom 2 bath home. Great for a holding property or just living in Pandosy Village. We can sell by itself or with the land assembly with the adjoining properties ( 530 Patterson MLS 10313190) and 550 Patterson ( MLS 10326382) for a total of .46 acre for your next apartment development. Currently zoned MF1 within the C-NHD but as it is on the Transit corridor, the City has an appetite for MF3 apartment development. Or you could build a 4 Plex right away on this lot. Looking at all opportunities. (id:26472)
Coldwell Banker Horizon Realty
530 Patterson Avenue
Kelowna, British Columbia
ATTENTION DEVELOPERS! Here's a great opportunity to purchase this and the adjoining properties at 540 Patterson MLS# 10313190 and 550 Patterson MLS# 10326382 for a total of .46 acre. Currently zoned MF1 within the C-NHD but as it's on the transit corridor, the City has an appetite for an MF3 six story apartment development. The City of Kelowna just installed new sewer lines down the alley behind the house. This 2 bed and den (could be 3rd bedroom) home has been well cared for and could easily be rented until the time of development. Call for more information. (id:26472)
Royal LePage Kelowna
813 Silver Cove Drive
Silverton, British Columbia
Lakefront Double Building Lot in the Sleepy Village of Silverton! Two 35 ft lots were joined to create this ""Last Lot Standing"" along the Lake side of the quiet street of Silver Cove Drive. Come have a look, bring a lawn chair and sit awhile to take in the incredible lake and mountain views that could be your family's...forever! A lifestyle no one ever regrets investing in is presenting itself, be the one to take advantage, you will forever be thankful! You could possibly consider a duplex, live and rent or maybe extended family? (id:26472)
Fair Realty (Nelson)
1365 Granary Road
Creston, British Columbia
Visit REALTOR? website for additional information. Charming country home *Located on dead end road *Backs onto Crown Land *Private & family oriented community *Recent updates to windows *Tongue & groove pine ceilings & wainscoting w/exposed timber accents *Open main floor concept *Covered front entry w/quaint dutch door to dining room *Bright & spacious living spaces *Country kitchen w/pine wood cabinets *Main floor laundry w/ample storage *Stair assist to 2nd level *Upper level has 2 bedrooms but huge potential to have 3 *Cozy den or office space that could be bedroom 3 *24x10 Carport w/attached 16x32 work shop *Lovely partly covered deck *Master bedroom has balcony *Room to build a garage *Great opportunity to put in garden & more *Mature fruit trees *Small storage shed *Very peaceful & private *Ideal for young family or young people who want a piece of rural life without the chores of a large acreage. (id:26472)
Pg Direct Realty Ltd.
250 Harbourfront Drive Ne
Salmon Arm, British Columbia
The last of its kind. Unique opportunity for a development property in the Salmon Arm waterfront area. The new, long-awaited underpass runs adjacent to the property and allows direct vehicular and pedestrian traffic to all of downtown Salmon Arm making the downtown and waterfront areas one in the same for the first time. C-6 zoning (Tourist/Recreation Commercial) allows for many uses such as the previously approved project for a 6 story, 64 unit, mixed commercial/residential building. This is a premier development property that is fit for a landmark building. (id:26472)
RE/MAX Shuswap Realty
2320 Bennett Road
Kelowna, British Columbia
Discover unparalleled tranquility and breathtaking vistas at 2320 Bennett Road, nestled in the heart of Kelowna's coveted landscape. Positioned as the last remaining lake view lot on Bennett, Dubbin, or Dewdney, this rare gem offers exclusivity and privacy, unrivaled by any other. Encompassing just under half an acre of pristine land, this property invites you to craft your dream escape amidst nature's grandeur. With a backdrop of the shimmering waters of the lake, every moment spent here is an ode to serenity and luxury. Indulge in the unparalleled beauty of the Okanagan Valley as you gaze upon the majestic lake from your private sanctuary. Whether it's the radiant sunrise painting the skies or the tranquil evenings under a canopy of stars, every vista is a masterpiece. Seize the opportunity to create your own haven in this idyllic setting, where every day feels like a retreat. Don't miss your chance to own a piece of Kelowna's finest, where luxury living meets natural splendor (id:26472)
Sotheby's International Realty Canada
Lot 12 Mccormack Road
Burton, British Columbia
For more information, please click on Brochure button below. 8.76 Acres of flat, treed, private, west facing, land in beautiful Burton, BC on the Arrow Lakes. Lot 12 is the only remaining property of 12 Lots in Burton Bay Acreages. With Caribou Creek bordering this properties north border, and Burton Creek Bordering the west border, you are nestled in the ultimate of privacy with a magnificent view of the Arrow Lake. This property faces due west for maximum sun exposure. BC Hydro electricity is to the Lot line, offering quick and easy access to this key amenity. The cell service is excellent, due to the recently installed cell tower roughly 1 km away. There are both natural and commercial Hot Springs in the area, offering the opportunity for the ultimate in relaxation. There is a golf course in Fauquier (10 minute drive) and a golf course in Nakusp (20 minute drive). There are two boat launches located in Burton for those wishing to launch a boat and access the magnificent Arrow Lake. Nakusp is also the location for all amenities including groceries, gas, restaurants, liquor store, hospital and RCMP. Vernon is a quick 1.5 hour drive for those seeking quick getaway. Don't miss this opportunity. (id:26472)
Easy List Realty
19 Buck Road
Oliver, British Columbia
Prime Building Lot on Mt. Baldy Ski Hill, close to Osoyoos. Discover the ultimate mountain living experience with this prime building lot on the picturesque Mt. Baldy Ski Hill, just a short drive from Osoyoos. This is a NON STRATA, WALK OUT, building lot. Spacious and ready for your dream home or vacation getaway. Imagine waking up to stunning mountain views and the thrill of skiing right at your doorstep. Beyond winter sports, Mt. Baldy offers hiking, mountain biking, and breathtaking scenery during the summer months, making it a four-season paradise. With growing interest in mountain properties and the proximity to Osoyoos, this lot represents a sound investment opportunity with excellent potential for appreciation. Mt. Baldy boasts a friendly, tight-knit community that's perfect for families and outdoor enthusiasts alike. Enjoy the warm climate, vineyards, and beaches of Osoyoos, just a short drive away. The ideal combination of mountain adventure and lake-side relaxation. Easy access from major cities such as Kelowna and Vancouver, making it a convenient destination for weekend getaways or permanent residence. Whether you’re looking to construct a cozy cabin, a luxurious ski chalet, or a modern mountain home, this lot offers the canvas for your vision. Embrace the tranquility, adventure, and unparalleled beauty that Mt. Baldy has to offer. Don’t miss out on this exceptional opportunity to own a piece of mountain paradise. (id:26472)
Coldwell Banker Horizon Realty
3340 Black Pine Lane
Kelowna, British Columbia
Make McKinley Beach your permanent retreat, where unobstructed vistas of Okanagan Lake and the sprawling valley await, enveloped in serene seclusion on a private lane just moments from the water's edge. Collaborate with our esteemed builders to manifest your dream home, tailored to your exact specifications. Enjoy enhanced access to this exceptional community, conveniently located near all amenities, UBC, and the Kelowna International Airport. McKinley Beach offers an array of amenities, from an outdoor gym to a private boat marina, pickleball, amenity centre and tennis courts, with more exciting additions on the horizon. (id:26472)
Sotheby's International Realty Canada
701 Fairbridge Road
Kelowna, British Columbia
Tranquil park like setting on this 0.34 Acre lot. Come bring your design ideas and build your dream home on this large level lot. The lot has amazing potential for your summer retreat or year round homestead. This is a nice, quiet community in semi rural area, close to parks, hiking trails, waterfront access and beaches. (id:26472)
3 Percent Realty Inc.
2107 Whiskey Jack Drive
Sparwood, British Columbia
No timeframe to build! Secure this fabulous 0.49 Acre lot now and build later! Located in the popular Whiskey Jack Subdivision this flat lot offers the perfect opportunity to build your dream home! Fish in the acclaimed Elk River, 30 mins to world class skiing at Ferne Alpine Resort and Sparwood features all of the amenities of a large center while still housing the small community feel! Seller has over 40 other vacant lots available. Contact listing REALTOR® for complete list. (id:26472)
RE/MAX Elk Valley Realty
4354 Highway 3 Unit# 36
Keremeos, British Columbia
Corner lot that backs onto Crown Land and great access to sandy beach along the Similkameen River and walking trails. Lots to do in this resort that you can live in and enjoy year round or seasonally! Gated community has an indoor pool with coin laundry / gym / shower, there are also guest suites, a clubhouse with games room, meeting areas, library, workshops, orchard, and lots to discover just 10 minutes West of Keremeos. Lots of room for your RV, or bring in a Park Model Home to enjoy all the amenities. (id:26472)
Royal LePage Locations West
864 Lawson Avenue
Kelowna, British Columbia
For more information please click the Brochure button below. Future Development Potential - OCP 2040 Future Land Use C-NHD Core Area Location upon municipal approval. City growth supports infill multi-unit housing. Price indicative of land value, location, and future development potential. Excellent holding property with established tenancy on a month to month basis. Large lot, 50'X150' that fronts Lawson Avenue and is bordered by two alley access. Excellent location - walking distance - transit/shopping/entertainment/cultural district/beach/future UBCO campus/established bike routes. Fenced Property with Walnut and fruit trees, and two separate private backyards. (id:26472)
Easy List Realty
2660 Shoreacres-Goose Creek Road
Shoreacres, British Columbia
Leave the world behind (daily). Custom home on 15.9 ac with nearly 1 km of river frontage on the Slocan River. Located between Nelson and Castlegar at the end of a picturesque public road. The site is completely private. There is a deep swimming hole with a sandy beach. Ideal for kayaking, canoeing, even fly fishing. This parcel adjoins 1000?s of acres of Crown land. Wildlife abounds. The house, built in 2006/2007 features a multi-level open plan with 3 big bedrooms, office, workout room and 2 ? baths. All major rooms overlook the river. The view from every room is mesmerizing. There is an ample patio and BBQ area as well as a covered section for relaxation. Best place in Canada for playing crib. Easy access to a covered hot tub area. The home is finished with natural wood doors and trim along with some vintage and stained glass highlights. There is a gas fireplace and forced air wood or elec. The water supply drilled well 160 feet, 60 gpm untreated and one of the best features of this property. Also included: double carport, heated garage/ workshop with adjoining sauna and shower, green house, and pump house. There are also 3 original buildings that include 2 log barns and an old farmhouse with power and water. They are framed by stately old trees and established shrubs and perennials. For dog lovers, this property is canine heaven. This property is not subject to Canadas foreign buyer restrictions aprox $1.9 M USD (id:26472)
Valhalla Path Realty
9700 6 Highway
Edgewood, British Columbia
Beautiful 10 acre property (zoned C-3, Tourist Commercial) situated along Hwy.#6, which runs directly from the North Okanagan to the Kootenays. The 10 acres are mostly flat with hydro service already established on the property. The land is nicely treed and very park-like. Buildings include a large 24' x 40' open front Storage Shed and a C-Can of little value. Very attractive property ready for your dream home, and if you wish, establish a business at the same time. Easy to view, call or email for an information package . (id:26472)
Royal LePage Downtown Realty


