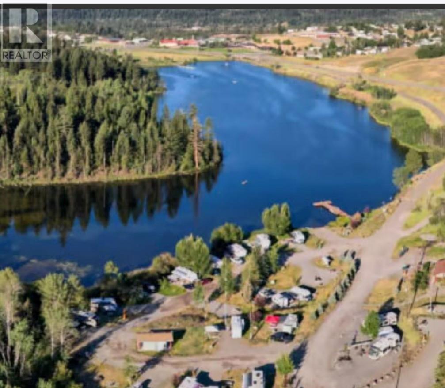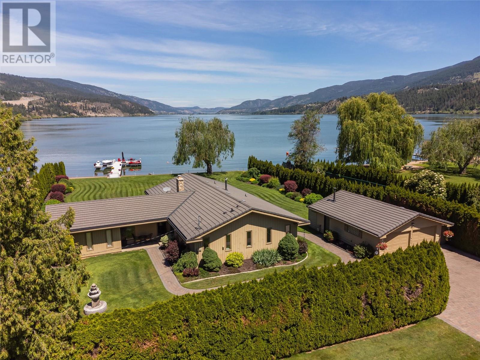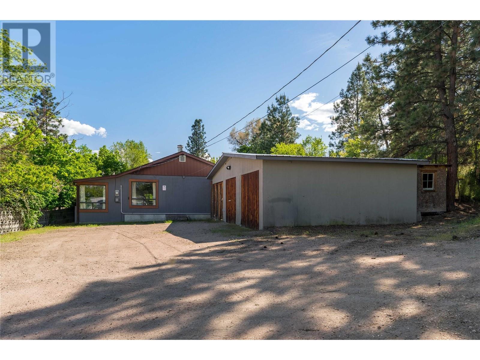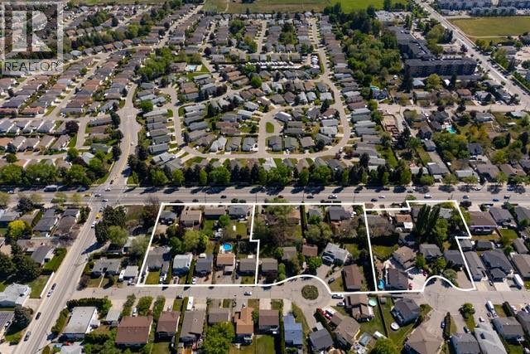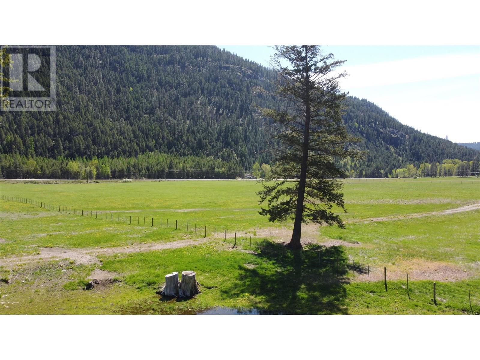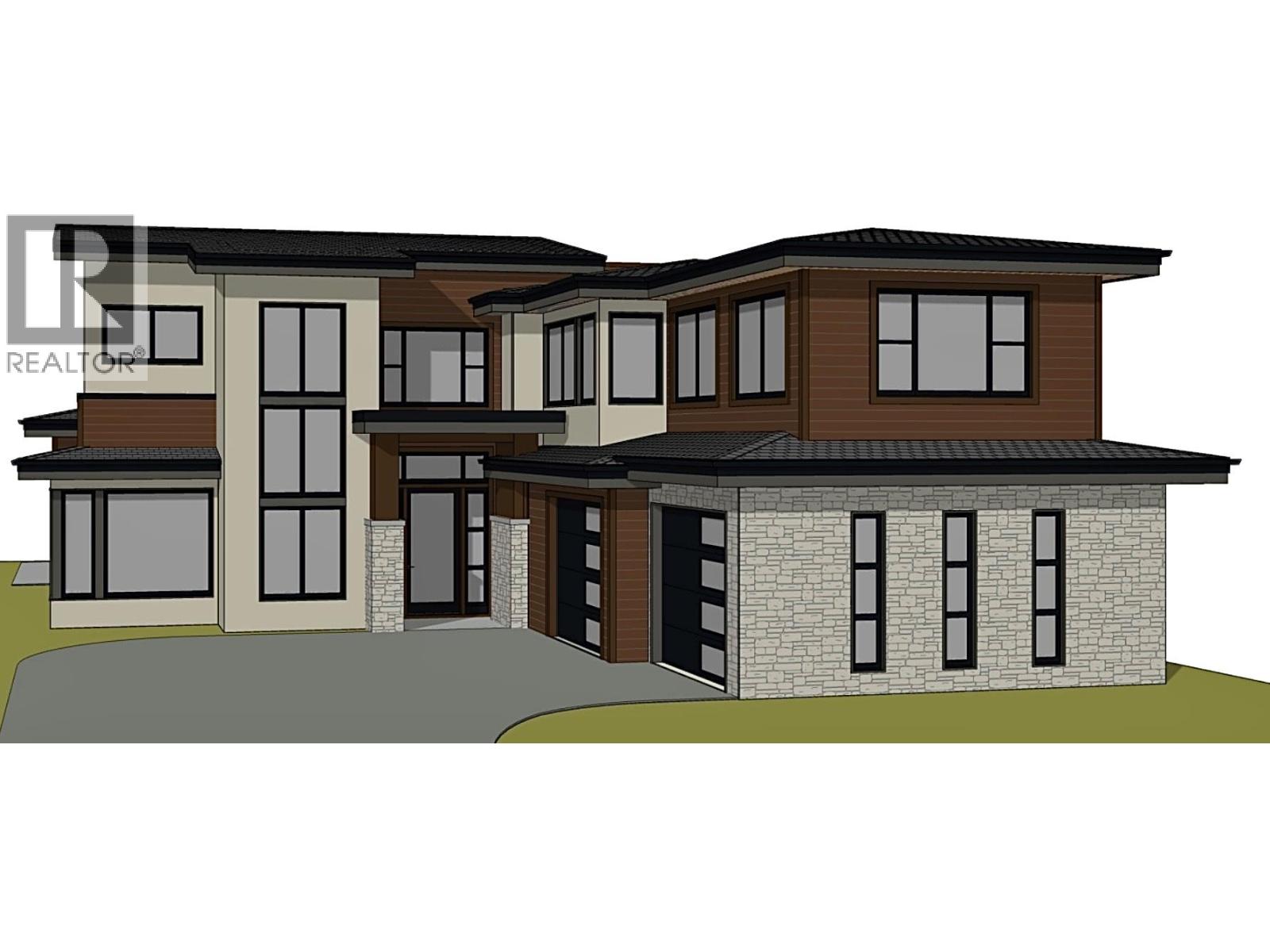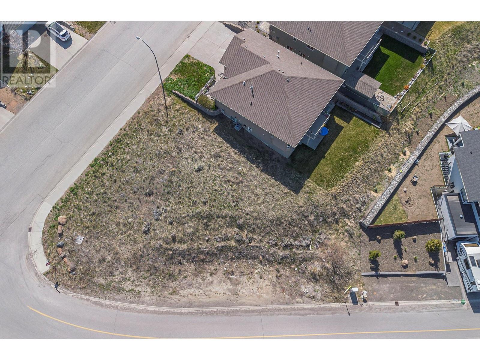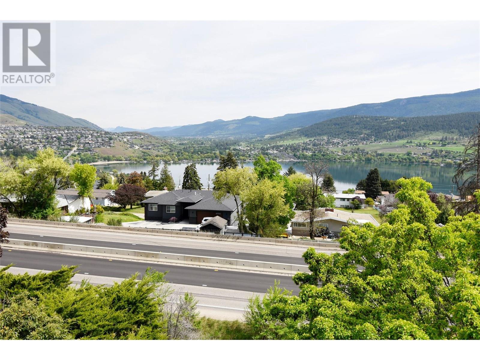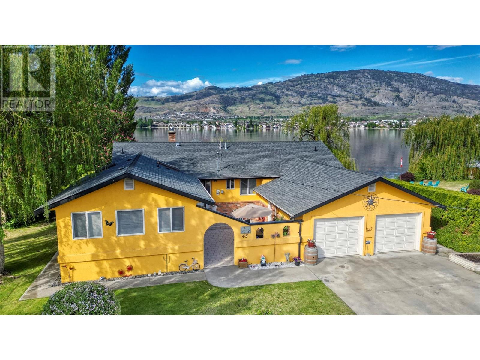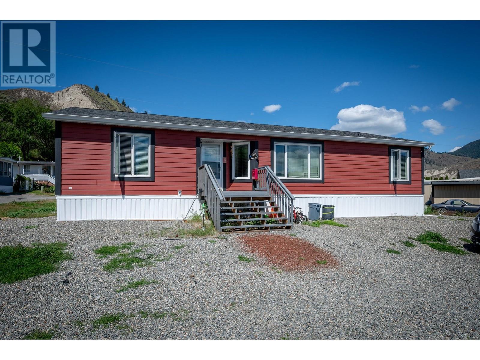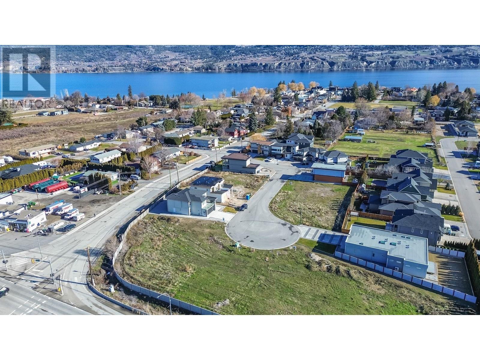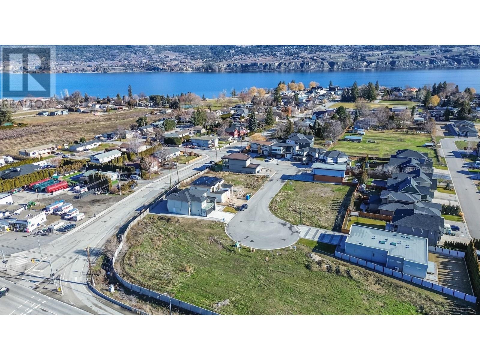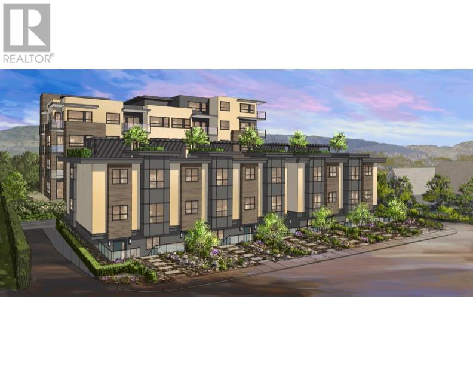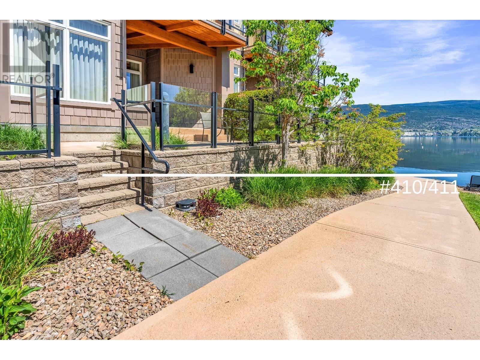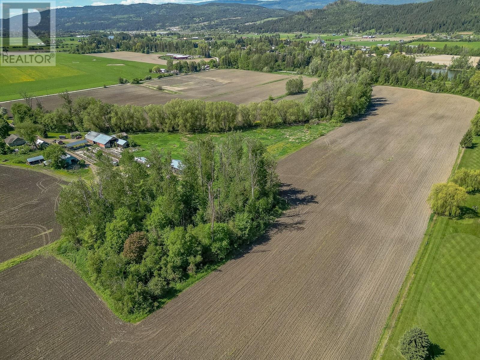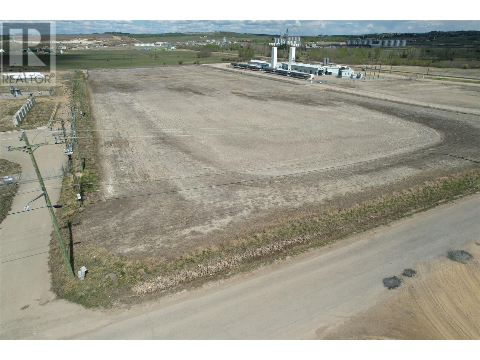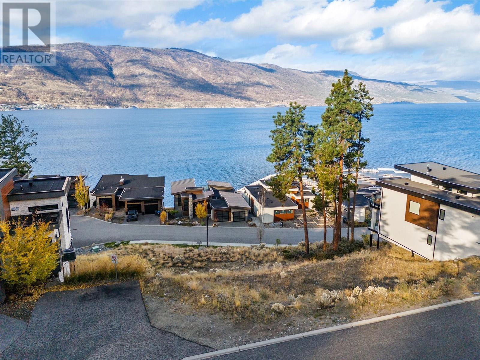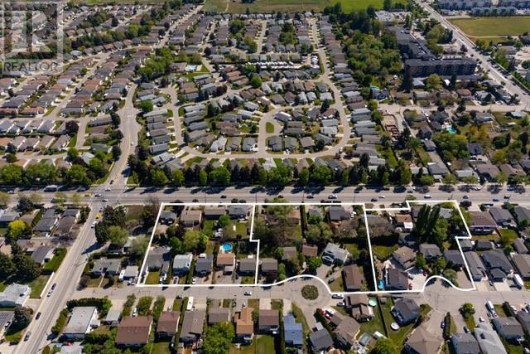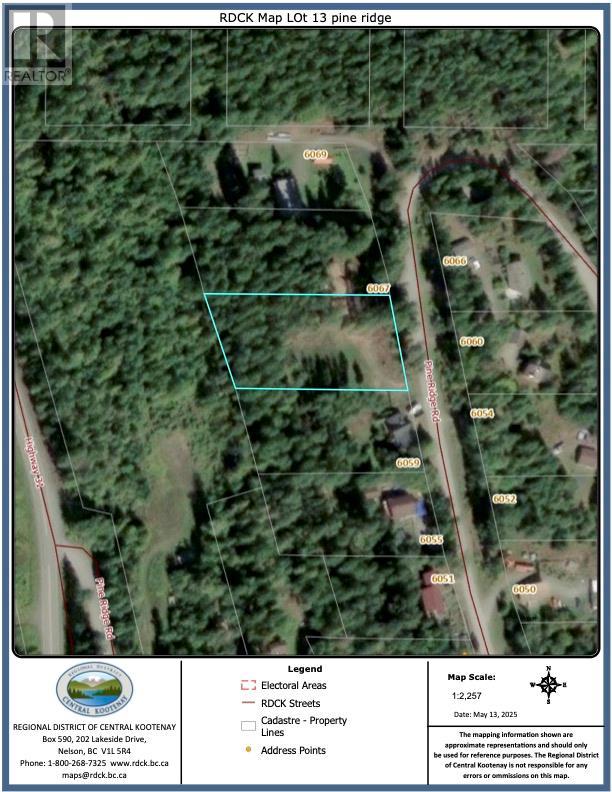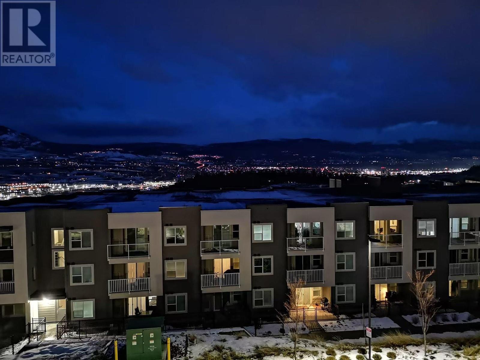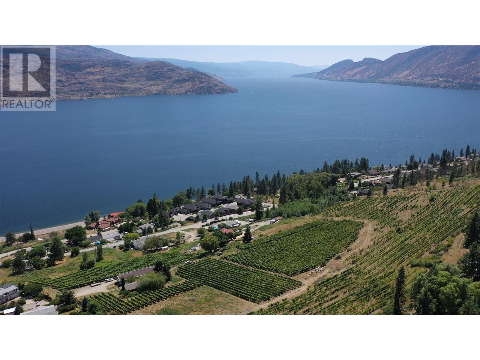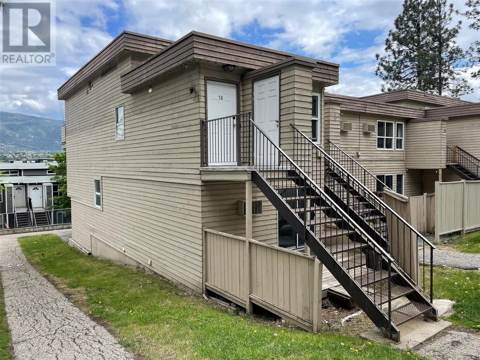Listings
40 Breccia Drive
Logan Lake, British Columbia
Investor Alert! Welcome to this tenanted home in the desirable Breccia Park neighborhood of beautiful Logan Lake! This charming 3-bedroom, 1 full bathroom plus 2 half-bath rancher is situated on a 8,352 sq. ft. corner lot, featuring a fully fenced and private backyard—ideal for families, entertaining, or simply enjoying the peaceful surroundings and scenic mountain views. Offering an efficient 1,584 sq. ft. layout, the home boasts an open-concept kitchen, dining area, family room, and living room—creating a warm and functional space for everyday living. A dedicated laundry room adds convenience, and the crawl space provides over 1,500 sq. ft. of dry storage for your seasonal and long-term needs. The backyard is perfect for children and gatherings, while the attached garage—over 750 sq. ft.—includes ample workshop space for projects or hobbies. A 10' x 8' shed adds even more storage flexibility. Located just a short walk from Logan Lake and close to local amenities, this property offers the ideal combination of comfort, space, and investment potential in a quiet, family-friendly neighborhood. Don't miss this rare opportunity to earn rental income while planning your future retirement! 48-hour notice required. Viewings available Saturdays afternoon: 12:00 to 4:00 PM (id:26472)
Royal LePage Little Oak Realty
11640 Rogers Road
Lake Country, British Columbia
This is the very best waterfront lot on Woods Lake, which is the best swimming and waterski lake in the Sunny Okanagan…great fishing as well in the pristine clear waters! Three Bedrooms and three bathrooms with over a 1/2 Ac with 124 feet of sandy beach and a dock with composite decking and lifts for both boat and seadoo. The Ranch Style home is just under 2000 sqft and features two ensuite bathrooms and superb finishing throughout. A large stamped concrete covered patio allows you and your visitors to fully enjoy every season. The Master suite features a custom walk-in closet area and ensuite. Look at the amazing lake view and beyond to the surrounding hills, orchards out to the adjoining Kalamalka Lake. The garage features epoxy flooring, ample shelving and two separate shops for storage and tinkering. You are minutes from wineries, shopping, the Okanagan Rail Trail, parks, access to Kalamalka Lake, Okanagan Lake & Kelowna International Airport. This exceptional property offers the ultimate in lakeside living and lifestyle—don’t miss your chance to own a slice of paradise in the Okanagan. (id:26472)
Chamberlain Property Group
10286 Newene Road
Lake Country, British Columbia
Unmatched development opportunity in the heart of Lake Country!! A rare and promising opportunity for developers and investors—this 1.45-acre parcel is designated High Density Residential in Lake Country’s Official Community Plan, positioning it perfectly for future development. Ideally situated just one block from the main commercial corridor, this property offers the best of both worlds: walkability to groceries, restaurants, and schools, yet nestled in a peaceful, tree-lined setting bordered by orchards and mature greenery. The lot features a gently sloping topography and convenient access to sewer infrastructure at the highway, supporting a variety of multi-family or high-density residential development possibilities. While the existing 4-bedroom, 2-bathroom home is livable and currently tenanted, the true value lies in the land and exceptional location. (id:26472)
RE/MAX Kelowna - Stone Sisters
2845 Bouvette Street
Kelowna, British Columbia
NEW USE and ZONING change to UC5 for this Colossal Development Opportunity! With PHASE 1 in the OKANAGAN COLLEGE TOA (Transit Oriented Area), PHASES 2 and 3 on a TRANSIT SUPPORTIVE CORRIDOR, this LAND ASSEMBLY offers a total potential of 4.331 acres or 188,658.36 sq ft of land! Each phase is now UC5, allowing 6 storey mixed use. The total Assembly has a combined FAR of 380,017.44 sellable sq ft and up to 474,346.62 sellable sq ft with bonuses up to .5 FAR added. TOTAL LIST PRICE $37,694,225 PLS NOTE: 2845 Bouvette Street is in PHASE 3 and there is the option to purchase PHASE 3 only, up to 1.498 acres or 65,252.88 sq ft. At 1.8 FAR, there is a potential 117,455.18 sellable sq ft and up to 150,081.62 sellable sq ft with bonuses up to .5 FAR added. TOTAL LIST PRICE $12,724,500 Easy walk to buses, college and high schools, beaches, restaurants, shopping, the hospital and more! Flat site, easy to build, with exceptional exposure on Gordon Dr and excellent access off Bouvette St and Lowe Ct. Buyers to do own due diligence on intended use, both municipally and provincially. Some lots not listed. (id:26472)
Royal LePage Kelowna
Dl819s 33 Highway Unit# S 1/2
Westbridge, British Columbia
Looking for a farm? This usable 67+ acres is 1/2 a mile of riverfront on the West Kettle River. The farm yard is already set up and ready for livestock! There is a large hay shed with lean to, 9 bay machine shed with extra storage room. Shop with 100 amp service. Complete hi hog system under cover and on a concrete slab, including power to the building. Property is completely fenced and cross fenced with a livestock well. Beautiful cabin on the river to enjoy in the summer months. Get your blueprints ready, this property just needs a home! Great location, on a school bus route, hwy frontage and the pristine West Kettle river to enjoy. Don't wait on this one! Call your realtor to view. (id:26472)
Century 21 Premier Properties Ltd.
1575 Malbec Place
West Kelowna, British Columbia
Stunning Luxury Lakeview Home with a gorgeous rooftop patio & elevator! Superior finishings, and pool. The interior, designed by Hannah Katey Designs Inc., showcases an organic modern transitional style that combines neutral and dark tones for a timeless design. The open and airy space is fresh and clean, featuring unique walls and stained wood beams at the ceiling. Floating stairs with a glass railing enhance the open flow of the home, while cozy components provide a comfortable at-home feeling. Quartz and porcelain tiles in the home enhance the overall ambiance with their sophisticated geometric designs. The millwork features a tasteful blend of styles with its combination of natural & painted elements. Large windows allow natural light to fill the space, creating a bright and airy environment. The entire design was meticulously planned from start to finish, ensuring a cohesive aesthetic that offers a timeless look, inviting atmosphere, and comfortable living space. Located just minutes away from renowned wineries like Mission Hill and Quails Gate, popular beaches, diverse hiking trails, schools, and shops! Additionally, there's an opportunity to purchase the lot. Prospective buyers can either work with the current builder to complete the build or bring their own builder to take on the project - MLS# 10337584 Note: Images are of similar properties or are renderings. (id:26472)
Royal LePage Kelowna Paquette Realty
2520 Bentall Drive
Kamloops, British Columbia
Build your dream home on this prime 0.22-acre corner lot located at Bentall and Talbot in one of Kamloops’ desirable newer neighbourhoods. Surrounded by quality homes and friendly neighbours, this lot offers sweeping views of the Thompson Rivers and is ideally suited for a two-storey design to take full advantage of the stunning scenery. All the essentials are in place—water, sewer, and storm connections are at the lot line, and the DCCs have already been paid. A rare opportunity to secure a ready-to-build lot in a growing community with incredible views and strong long-term value. (id:26472)
RE/MAX Real Estate (Kamloops)
8700 Clerke Road Unit# 3
Coldstream, British Columbia
Welcome to this spacious, level-entry 2 bed, 2 bath townhouse in the heart of Coldstream, offering 1,300+ sq. ft. of comfortable living space & unparalleled spectacular views of Kalamalka Lake. Step into a bright & well-maintained home featuring high-quality flooring & a functional layout designed for both everyday living & entertaining.The generous kitchen boasts ample cupboard & counter space, SS appliances & room for a breakfast nook or potential island addition—perfect for inspiring your inner chef.The open-concept living & dining areas seamlessly flow onto a large 15x10ft deck, where you can soak in panoramic lake & valley views—including the picturesque Coldstream orchards.Retreat to the primary bedroom which includes its own lake view, a w/i closet, & an ensuite bathroom.The 2nd bedroom makes a perfect guest room or home office, with a second 4pc bath & in-unit laundry completing the main floor. Additional highlights include: 2 parking spots (rare!); ample storage in the laundry/utility room & outdoor storage space; pet-friendly & rentals allowed; low-maintenance lifestyle – yard work is taken care of! Ideally located just steps from Okanagan College, athletic fields, walking paths, & minutes to Kalamalka Beach, Kalamalka Park, & downtown Vernon, this property offers the best of the Okanagan lifestyle. Whether you're looking to downsize, invest, or settle into a serene & scenic home—this is a must-see opportunity! Don’t miss your chance to own this rare Coldstream gem! (id:26472)
Real Broker B.c. Ltd
1643 Touriga Place Lot# 7
West Kelowna, British Columbia
Solid built custom home in West Kelowna's highly desirable Vineyard Estates. With over 5,550sf of finished living space, this Lakeview Heights property leaves little reason to leave home. The unique architecture incorporates a contemporary style with curvature elements reminiscent of caribbean ocean front villas. This property is one of a kind, sits on ~.47 acres of flat, useable land w/ unobstructed, panoramic views & situated on a quiet cul-de-sac near parks, schools, wineries & hiking. Unrivalled craftsmanship & luxury, this masterpiece will take you on a journey with its timeless, sleek style and use of natural materials. Entering the grand foyer, you're welcomed by 2-storey ceilings & glass that provides a clean line of vision straight through the main floor & locks onto the mesmerizing lake views. Open concept w/ large great rm, gourmet kitchen, walk-in pantry, dining & 2 bedrms/office on main flr provides comfort, usability & clean sight lines oriented towards the views from all rooms. 4 bedrms, laundry & secondary family rm upstairs helps accommodate efficient family life. Oversize, 2-bed legal suite w/ patio, views & independent heating/cooling is perfect for personal use, guests or tenants. Pool & expansive, flat yard makes for perfect Summer entertainment. Totalling 8 beds, 5 baths, astonishing lake views in a perfect location, this solid, vast luxury property provides value seldom seen & rarely built today. The oversize garage is also ideal for boat or RV storage. (id:26472)
RE/MAX Kelowna
45 Harbour Key Drive
Osoyoos, British Columbia
WATERFRONT LIVING AT ITS BEST! This immaculate, custom-built rancher is perfectly situated on a private 0.26-acre lot on beautiful Osoyoos Lake. Offering 2,105 sqft of comfortable single-level living, this home boasts 3 bedrooms, 3 bathrooms, spacious family room/den, and bright interiors capturing stunning lake views from the living room, dining area, kitchen, and master bedroom. Enjoy entertaining or relaxing on the spectacular 23'x16' Whistler-style COVERED PATIO overlooking your gently sloped yard, beach, and private BOAT DOCK. Complete with 2 cozy fireplaces, central heating/air conditioning, inground irrigation system, double garage (23'x23'), and extra parking for up to 8 vehicles—this home truly offers lakeside living at its finest. Enjoy year-round recreation on Osoyoos Lake, Canada's warmest freshwater lake, where summer water temperatures average a comfortable 24C (75F). Located in Osoyoos—Canada's warmest and driest destination—this exceptional property combines unmatched lakeside lifestyle and idyllic climate. Must see!!! (id:26472)
RE/MAX Realty Solutions
7155 Dallas Drive Unit# B11
Kamloops, British Columbia
Very inviting and spacious open concept located in Orchard Ridge MHP in Dallas. The home offers 3 bedrooms, 2 full bathrooms. Large master bedroom, en-suite with a soaker tub and a separate stand-up shower. Kitchen has all quartz countertops, large pantry, built-in stainless steel microwave and stove, and Stainless steel fridge and counter cooktop, tons of cupboard space with a spacious island. All crown molding and completely drywalled. Patio doors off your dinning area that leads you to your back yard. Large Storage Shed. 2017 double wide unit with asphalt shingles and Hardi Board siding, is a super modern feeling manufactured home, a must see! (id:26472)
Royal LePage Westwin Realty
1727 Treffry Place
Summerland, British Columbia
Situated in a new neighbourhood of Trout Creek, this .33 acre flat property offers convenient proximity to the elementary school, parks and beaches of Okanagan Lake. Whether you're considering a rancher with an attached garage or a two-story residence to capture the lovely mountain views, this versatile lot accommodates various home styles and includes the option for building a detached carriage house or possibly a duplex. All essential services and utilities are readily available at the lot line, streamlining the building process. Choose your own builder and timeline! GST is applicable. (id:26472)
Parker Real Estate
Oakwyn Realty Okanagan
1736 Treffry Place
Summerland, British Columbia
Situated in a new neighbourhood of Trout Creek, this .14 acre flat property offers convenient proximity to the elementary school, parks and beaches of Okanagan Lake. Whether you're considering a rancher with an attached garage or a two-story residence to capture the lovely mountain views, this versatile lot accommodates various home styles and the zoning bylaw includes the option for a possible duplex. All essential services and utilities are readily available at the lot line, streamlining the building process. Choose your own builder and timeline! GST is applicable. (id:26472)
Parker Real Estate
Oakwyn Realty Okanagan
7808 Spartan Drive Drive
Osoyoos, British Columbia
Outstanding Development Opportunity Up to 22 Units – Spartan Drive, Osoyoos Rare chance to acquire a fully prepped, shovel-ready project in one of Osoyoos’ most desirable locations—Spartan Drive. Just steps to the beach and lake, this prime site sits right in the heart of town, walking distance to everything. Whether you’re a builder, developer, or investor, this is the kind of opportunity that’s getting harder and harder to find. The zoning is in place, and all preliminary work has been completed. Full info package and detailed proforma available on request. Best of all, the site qualifies for CMHC’s MLI Select program—potential for 95% loan-to-value, 50-year amortization, and favourable interest-only rates. Opportunities like this don’t last. Reach out for the full package or to discuss in more detail. (id:26472)
Exp Realty
12811 Lakeshore Drive S Unit# 410/411
Summerland, British Columbia
Welcome to one of the most desirable and flexible suites at the Summerland Waterfront Resort—widely regarded as offering the best amenities in the South Okanagan. This rare ground-level, south-facing double suite (units 401 & 411) features two patios that walk out to greenspace and a quaint sandy beach, offering privacy, sunshine, and unbeatable views. The thoughtfully designed layout includes a lock-off option, or use the whole double suite! Featuring two bedrooms, two full bathrooms, a full kitchen with granite countertops, a bright and open living space with a cozy fireplace, and a large walk-out patio with views of Okanagan Lake. This resort-style property is professionally managed and includes top-tier amenities: outdoor pool, hot tub, sauna, spa, café, sundeck, beachfront access, boat docks, BBQ areas, underground parking, fitness centre, and boat/bike rentals. Strata fees cover heating, electricity, cable TV, management, and all resort amenities. Owners may use the suite throughout the year (60 days summer, 120 days winter), with mandatory participation in the rental pool for the remaining time—generating strong and growing revenue. Whether you're seeking a luxurious vacation retreat, or a place for extended family stays (with an income-generating bonus!) this turnkey lakeside property delivers. Don’t miss this rare opportunity—start earning Summer 2025 income today. (id:26472)
Parker Real Estate
1200 Rancher Creek Road Unit# 142abcd
Osoyoos, British Columbia
BEST DEAL at Spirit Ridge/Hyatt Resort & Spa in Osoyoos. Luxurious GROUND-FLOOR, FULL-SHARE, ONE-BEDROOM UNIT. Fully furnished and equipped, this PET-FRIENDLY suite sleeps 4-6 with two queen beds + a pull-out sofa for guests, and features a private patio, granite countertops, stainless steel appliances, and a stylish living space with in-suite laundry. World-class amenities include two pools, hot tubs, a fitness center, beach access, and an award-winning winery and restaurants. Full-share ownership means you can holiday when it's convenient for you. Perfect for snowbirds to use in the winter, then add to the Hyatt rental pool in the summer months to maximize your investment and offset ownership costs. This property is a pre-paid lease on native land, managed by a Homeowners Association with applicable fees. Check out the media tab for video tour, floor plan, and more resort photos. (id:26472)
Exp Realty
51 Monks Road
Grindrod, British Columbia
Welcome to your dream farmstead! This incredible 107-acre property offers a rare blend of comfort, functionality, and natural beauty. The 3-bedroom, 2-bathroom rancher, built in 2017, features a spacious open-concept design with electric heating, a cozy fireplace, and a stunning kitchen centered around a massive island—perfect for family gatherings or entertaining. The generous primary suite includes a full ensuite, and the home is complete with both front and back covered porches to enjoy serene country views in every direction. A double attached garage adds convenience, while two barns, two pole sheds, and a detached shop provide ample space for livestock, equipment, or hobby farming. The property boasts river frontage with a beautiful pergola and grassy areas ideal for camping or relaxing by the water. A creek also winds through the land, adding to its charm and usability. Currently, 70 acres are leased out and growing corn, demonstrating the land’s fertility and potential income. Previously a working dairy farm, the property is equipped with two water licenses and a shared underground irrigation system to support agricultural operations. Whether you're looking to farm, relax, or invest, this private and productive property offers endless opportunities in a breathtaking setting. (id:26472)
Coldwell Banker Executives (Enderby)
2604 92 Avenue
Dawson Creek, British Columbia
10 acre Light Industrial lot now available! Located in a Great location with quick access to roads north and south of Dawson Creek. City water and Sewer available, zoned M-2, this level location could work for your business needs. Call Listing agent for details. (id:26472)
RE/MAX Dawson Creek Realty
3332 Black Pine Lane
Kelowna, British Columbia
Located on the quiet, no-thru road of Black Pine Lane, this 0.22-acre lot in McKinley Beach is the ideal setting for your future dream home. Enjoy breathtaking, unobstructed views of the lake and mountains—offering a rare blend of peace, privacy, and natural beauty. McKinley Beach is one of Kelowna’s most sought-after communities, known for its welcoming atmosphere, outstanding amenities, and active, outdoor lifestyle. Residents enjoy access to a stunning amenities centre featuring a pool, hot tub, and fitness facility, as well as tennis and pickleball courts, a playground, off-leash dog park, and community gardens. Whether you’re drawn to lakeside living, nearby hiking trails, or the vibrant sense of community, McKinley Beach has something for everyone. With GST already paid, this is one of the best remaining lots in this master-planned development—a prime opportunity to build a custom home in a truly exceptional neighbourhood. (id:26472)
Real Broker B.c. Ltd
2909 Bouvette Street
Kelowna, British Columbia
NEW USE and ZONING change to UC5 for this Colossal Development Opportunity! With PHASE 1 in the OKANAGAN COLLEGE TOA (Transit Oriented Area), PHASES 2 and 3 on a TRANSIT SUPPORTIVE CORRIDOR, this LAND ASSEMBLY offers a total potential of 4.331 acres or 188,658.36 sq ft of land! Each phase is now UC5, allowing 6 storey mixed use. The total Assembly has a combined FAR of 380,017.44 sellable sq ft and up to 474,346.62 sellable sq ft with bonuses up to .5 FAR added. TOTAL LIST PRICE $37,694,225 PLS NOTE: 2913 Bouvette Street is in PHASE 2 and there is the option to purchase PHASE 2 only, up to 1.507 acres or 65,644.92 sq ft. At 1.8 FAR, there is a potential 118,160.86 sellable sq ft and up to 150,983.32 sellable sq ft with bonuses up to .5 FAR added. TOTAL LIST PRICE $12,897,725 Easy walk to buses, college and high schools, beaches, restaurants, shopping, the hospital and more! Flat site, easy to build, with exceptional exposure on Gordon Dr and excellent access off Bouvette St and Lowe Ct. Buyers to do own due diligence on intended use, both municipally and provincially. Some lots not listed. (id:26472)
Coldwell Banker Horizon Realty
Lot 13 Pine Ridge Road
Kaslo, British Columbia
.98 Acre Building lot on Pine Ridge Road 5 min south of the Village of Kaslo. Services at lot line. Mountain views. (id:26472)
Fair Realty (Nelson)
725 Academy Way Unit# Ph1
Kelowna, British Columbia
Top floor 3 bedroom & 3 full bathroom home at U5. There is a shortage of student housing (on campus and off), this is great unit for rental or self use.The laminate flooring is easy care and the kitchen features stainless steel appliances. The spacious living room is filled with natural light and provides access to one of the largest decks on academy way and offers a stunning view of the mountains and valley. The 3 bathrooms consist of 2 ensuites and a third full bath right off the bedroom. There is also an in unit washer and dryer. Close to school and shopping, restaurants and airport. (id:26472)
Laboutique Realty (Kelowna)
6212 Gummow Road & 6266 Lipsett Avenue
Peachland, British Columbia
A rare opportunity to acquire approximately 18 acres of prime, lakeview property in Peachland, BC, located at 6212 Gummow Rd. and 6266 Lipsett Ave. Set above Okanagan Lake, this remarkable parcel offers stunning panoramic views stretching from the Bennett Bridge in Kelowna to Penticton. Planted in vineyard since 1998, the land features 16 acres of certified organic, award-winning red varietals, including Pinot Noir. While the vineyard is fully operational and income-producing, the property is not within the Agricultural Land Reserve (ALR), which opens the door for significant development potential. Designated for residential zoning under the Peachland Official Community Plan (OCP), the site allows for up to 12 duplex units or 6 single-family homes per acre, making it ideal for a master-planned lakeview community. Each future lot would enjoy sweeping 180-degree lake and mountain vistas. Alternatively, the property could be used strategically as trade-in land to facilitate ALR removals elsewhere. Whether continuing as a boutique vineyard or transforming into a high-end residential development, this property combines natural beauty, strategic location, and exceptional investment potential. (id:26472)
Chamberlain Property Group
3800 40 Avenue Unit# 78
Vernon, British Columbia
Welcome to Arbor Lee! Nestled at the base of Turtle Mountain, this top floor unit features loft-like airy high ceilings in the large open-concept main living, dining and kitchen area. The cozy east facing bedroom has city and mountain views from the balcony and lets plenty of morning light in. Easy access to services downtown and to the Grey Canal Trail. Parking stall is nearby and visible from the front door, with lots of additional visitor parking on the property. Shared coin laundry facilities are a stone's throw away in the building next door. This is a great way to get into the market and start building equity for your future. Vacant, clean and move in ready. Make this tidy corner unit townhouse yours today! (id:26472)
RE/MAX Vernon


