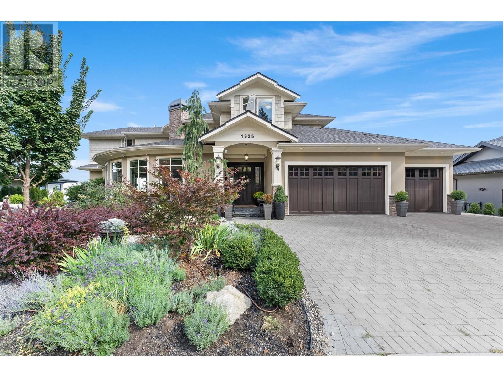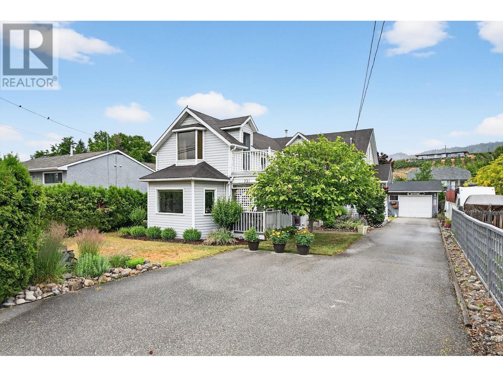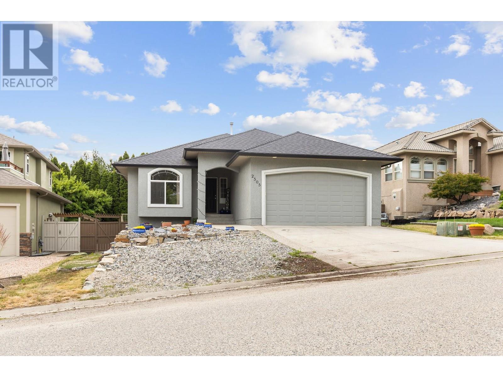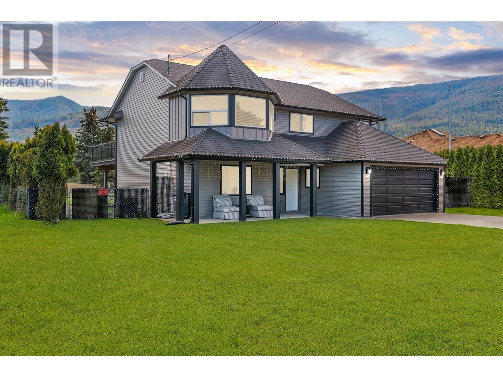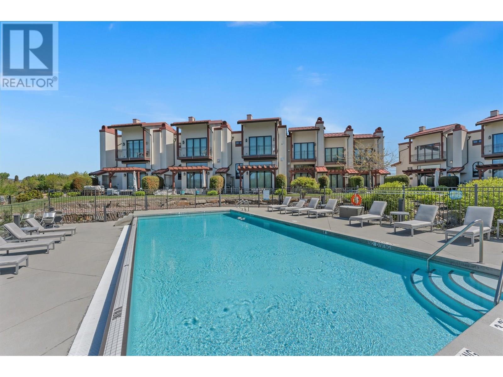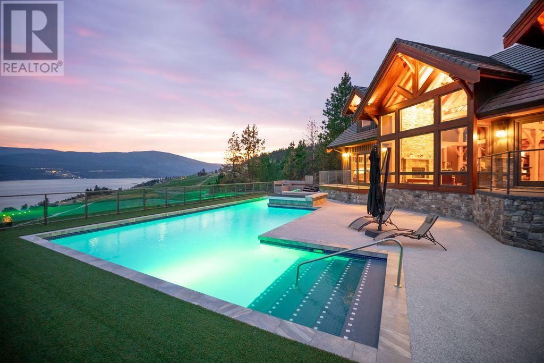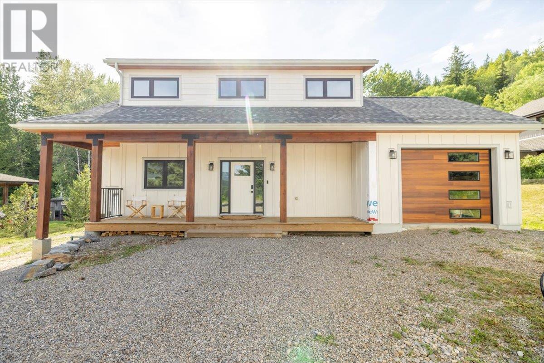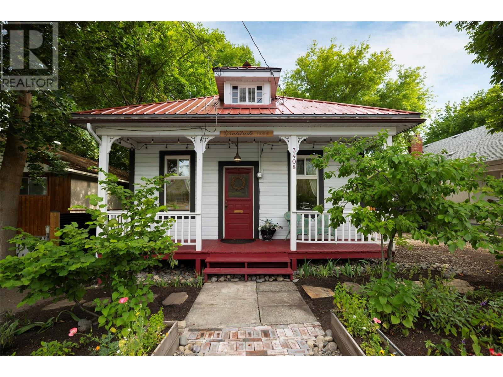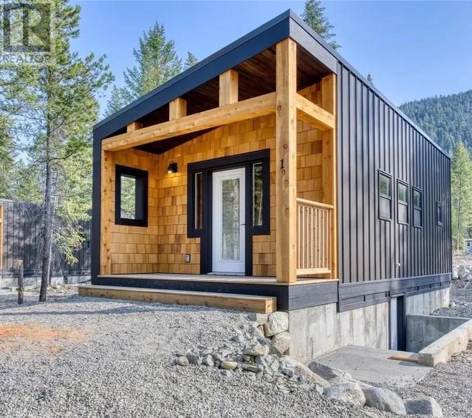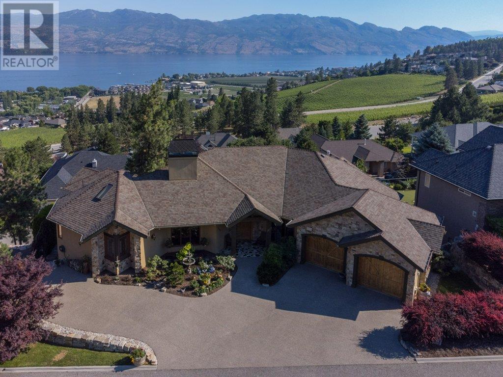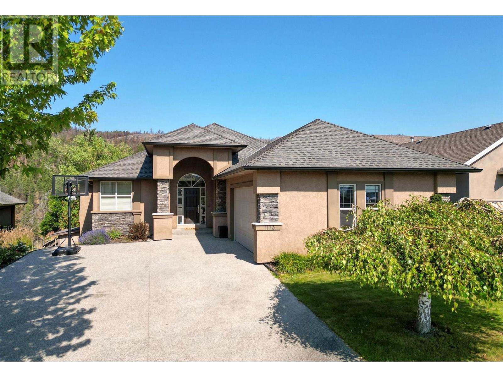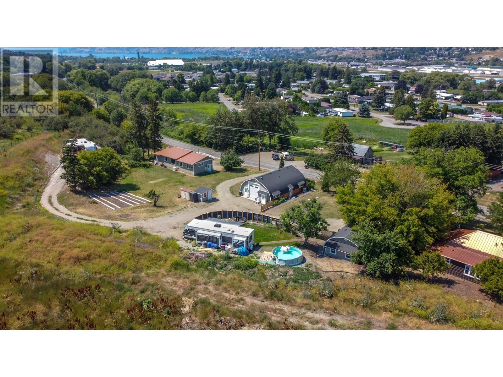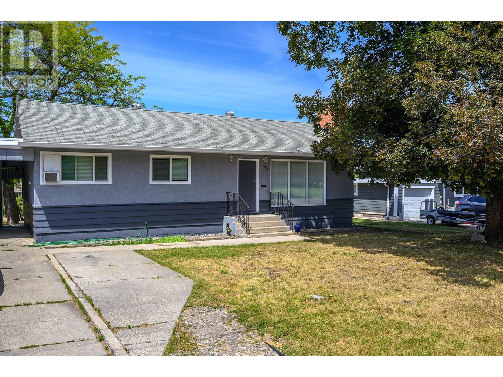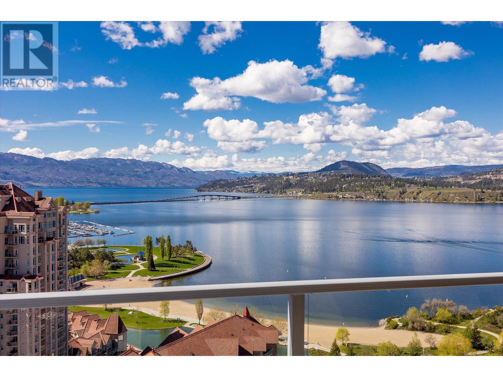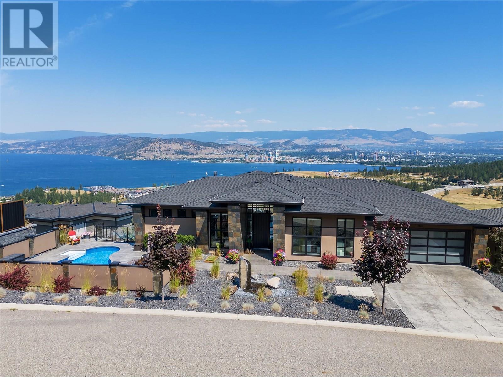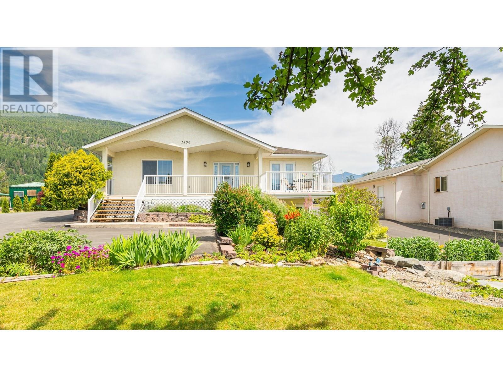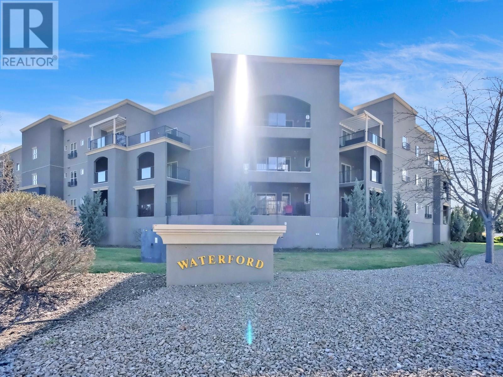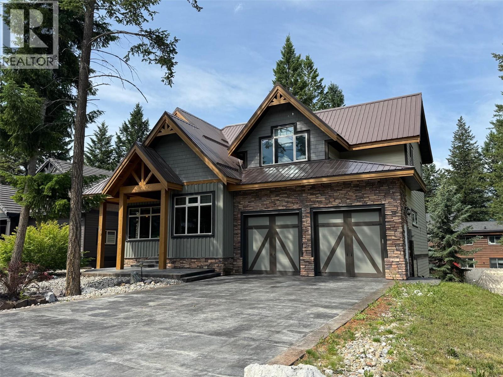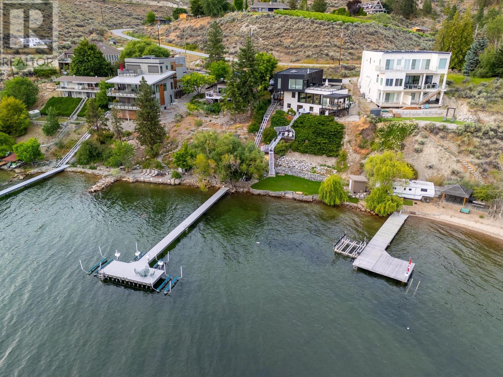Listings
695 Deans Drive
Kelowna, British Columbia
Experience upscale living in this stunning 5/6-bedroom, 4-bathroom home in the sought-after Lone Pine Estates. Enjoy breathtaking lake views and refined finishes throughout. The main level features premium laminate flooring, 10-ft ceilings, and an open-concept layout perfect for entertaining. The chef-inspired kitchen boasts quartz countertops, high-end appliances, and a spacious walk-in pantry. The primary suite offers a private deck and a spa-like ensuite, complemented by two additional bedrooms, a full bath, and two covered decks. The recently renovated basement adds even more value, with a fourth bedroom, full bath, and access to a legal 2-bedroom suite with its own entrance and garage—ideal for guests, extended family, or rental income. This is modern luxury at its finest in one of Black Mountain’s most desirable communities. Buyer's Agent must attend all showings or Coop. Comm. reduced by 25% (id:26472)
Oakwyn Realty Okanagan
Oakwyn Realty Ltd.
6006 89th Street Unit# 2
Osoyoos, British Columbia
CAPTIVATING LAKEVIEWS townhome awaits you at Margarita Villas in sunny Osoyoos! Experience the charm of this spacious 2-bedroom and 2-bathroom ground-floor townhome, perfectly positioned across the street from the tranquil Safari Beach Resort and one of the best sandy beaches on Osoyoos Lake. Rarely available, units in this exclusive complex of just 7 homes are highly sought-after, and it's easy to see why. The open and inviting floor plan is designed with entertaining in mind, seamlessly connecting the living space to a private patio nestled in a lush, grassy area—ideal for savouring your morning coffee or enjoying peaceful evenings. Indulge in the warmth of the cozy gas fireplace in the living room, which sets the stage for relaxation and comfort. The spacious master suite is accommodating a king-size bed and featuring a great ensuite bathroom. Practicalities are also covered with Central Heat and central Air Conditioning, and a convenient laundry room that offers ample storage. Finishing touches include brand new Hot Water Tank, newer Water Softener, newer appliances like: Stove, Dishwasher, Washer/Dryer, and new paint throughout, tile flooring, a practical breakfast bar, and additional lake views from the kitchen and dining room. Just a short walk from downtown, steps to the lake and the beach and minutes to all amenities. Complete with covered carport parking and a storage locker, this home is a rare gem waiting to be claimed. (id:26472)
RE/MAX Realty Solutions
1825 Scott Crescent
West Kelowna, British Columbia
Experience breathtaking, panoramic lake views from this elegant two-storey walkout nestled in one of West Kelowna’s most desirable neighborhoods. From the moment you step inside, refined craftsmanship is on display—crown mouldings, wainscoting, rich hardwood flooring, and custom stonework set the tone for timeless luxury. Designed for both everyday comfort and impressive entertaining, the main living area features a cozy gas fireplace and walls of windows framing unobstructed lake and city views. The gourmet kitchen is a chef’s dream, complete with a large center island, Miele refrigeration and wine cooler, and a custom 8-burner dual oven gas range. Step directly out to the expansive deck to enjoy sunrise coffees or golden hour dinners overlooking the water. Upstairs, the primary suite is a true sanctuary—offering a private balcony, two-way fireplace, opulent ensuite with a jetted soaker tub, and stunning views from every angle. Two additional beds on this level provide space for family or guests. The walkout lower level is an entertainer’s haven with a spacious rec room, full wet bar, wine cellar, and home theatre system. Glass doors open to a low-maintenance backyard with a shimmering pool and expansive patio, perfect for relaxing in total privacy. Additional highlights include an oversized 3-car garage and a prime location just minutes from schools, downtown Kelowna, beaches, golf, and renowned wineries. (id:26472)
Unison Jane Hoffman Realty
735 Robinson Avenue
Naramata, British Columbia
Welcome to a truly special offering in the heart of Naramata Village—a beautifully maintained 3-bedroom, 3-bathroom heritage-style home that blends timeless character with thoughtful updates, all within walking distance to the school, cafés, beaches, and a short ride to the scenic KVR Trail. This charming two-storey residence is filled with warmth and natural light, featuring warm toned laminate floors and an inviting layout ideal for family living or quiet retreat. The main level boasts a spacious living room, formal dining area, and a well-equipped kitchen with a touch of vintage charm. Step directly from the dining room onto a covered deck—perfect for morning coffee, al fresco dinners, or relaxing in the shade. Upstairs, the primary suite offers a private sanctuary with a walk-in closet, ensuite bath, and a private balcony with morning sunshine views. Two additional bedrooms and a full bath complete the upper level. Outdoors, the abundant garden is a peaceful oasis with mature plantings, ample beds, and space to unwind or entertain. The larger single-car garage includes extensive workshop space and offers conversion potential to a full double garage. Whether you’re looking for a family home, a weekend retreat, or a place to enjoy the simple beauty of Naramata living, this heritage gem offers comfort, character, and a lifestyle to match. All measurements are from floor plans. Contact your favourite agent to request a private tour. (id:26472)
Royal LePage Locations West
2505 Quail Place
Kelowna, British Columbia
2,500+ sq.ft. 5 bedroom, 3 bathroom home in the Quail Ridge area of Kelowna! Upon entering this home, you are immediately greeted with vaulted ceilings and an open concept living room that opens to your kitchen and dining room. The living room offers a gas fireplace, and you can walk out to your private balcony space. The upstairs offers a family-friendly three-bedroom layout, including a master bedroom with a walk-in closet and a private ensuite, as well as the two bedrooms that are serviced with a full four-piece bathroom. The laundry/mud room opens up to your double-car garage. Downstairs, your walk-out basement offers a separate entrance, a large recreation room, a separate office/den, and two full bedrooms that are serviced by another full bathroom. With a kitchen with a dishwasher, fridge, full sink etc, this is an incredibly easy area to create an in-law suite, short-term rental, etc. As well, 200 sq.ft. of unfinished storage/mechanical room is perfect for all of your storage needs. Outside, the front of the home offers extra parking on the driveway and beautiful hardscaping. The backyard is private and fenced, allowing for the perfect spot for your dog, kids, etc. The mature cedars create a nature privacy buffer, making it feel like you don't have any immediate neighbors behind you. The area offers great proximity to golf courses, and immediate commercial amenities near the Airport Business Park. Recent upgrades to the home include all major big ticket items (roof, HWT, furnace etc!). (id:26472)
Sotheby's International Realty Canada
2260 Okanagan Street
Armstrong, British Columbia
If the kitchen is the heart of the home—this one’s beating strong. At 2260 Okanagan Street, the show-stopping chef’s kitchen features a massive island that seats six, complete with a glass-top stove inset for cooking and entertaining at the same time. The layout flows effortlessly into the living area, ensuring no one misses a moment. A front door leads to your elevated deck, perfect for BBQs or morning coffee, and the kitchen sink overlooks it all. The main level includes three bedrooms and two bathrooms, with a spacious primary suite and private ensuite. Downstairs, the grade-level entry opens into a welcoming family room with a cozy natural gas fireplace, plus a fourth bedroom and full bathroom—ideal for guests or teens. Need storage? You’ve got it, along with a laundry room and a bonus flex space that can adapt to your needs. The double garage adds even more function, but the real bonus? Two separate side parking areas—bring your boat, RV, or toys. The backyard is fully fenced, making it safe for kids and pets, and you’re just a short stroll from Armstrong’s local shops, markets, and schools. Vernon is only a 12-minute drive away. Big kitchen energy, space for everyone, and room for everything—this one’s got it all (id:26472)
Real Broker B.c. Ltd
3756 Lakeshore Road Unit# 18
Kelowna, British Columbia
This is your chance to own a slice of luxury at this exclusive LAKEFRONT townhouse in the Lower Mission! Nestled between Manteo Resort and Rotary Beach, this stunning property offers the best of lakeside living and the complex exudes a high-end resort-style ambiance.This beautiful split-level corner unit features a geothermal heating and AC system, 2 very large and spacious bedrooms, and 3 full bathrooms. The open-concept layout was designed with entertaining in mind, seamlessly blending indoor and outdoor living, with bi-fold glass doors in the living room and primary bedroom.The grand kitchen boasts a Wolf gas range, large island, and built-in wine fridge. Outside, the back patio overlooks Rotary Beach and includes a built-in Napolean BBQ, perfect for al fresco dining.Parking is a breeze with a 1-car garage and 2 additional spots in front of the home. You're just steps outside your door to endless activities, nearby beaches and local restaurants. Take a dip in the private lakeside, heated infinity pool or hot tub overlooking the Lake. For boating enthusiasts, the unit includes your OWN personal BOAT SLIP, with a recently upgraded 8000lb lift that is just outside your door at the Eldorado Marina. Don't miss this opportunity to live the ultimate lakeside lifestyle in Kelowna at an incredible price. The Seller’s are motivated to make your dream of living on the lake a reality. (id:26472)
Engel & Volkers Okanagan
14162 Barkley Road
Lake Country, British Columbia
Authentic, architectural timber frame masterpiece with iconic lake & vineyard views. A rare offering, this handcrafted timber frame estate blends old-world artistry with modern luxury, set on a private acreage with sweeping views of Okanagan Lake & rolling vineyards. Built without hardware, the traditional joinery, vaulted rooflines, & exposed beams exude timeless craftsmanship and structural elegance. Inside, the soaring great room anchors the home, where floor-to-ceiling Kolbe windows that frame breathtaking lake vistas & invite natural light to dance across rich wood interiors & a grand stone fireplace. The chef’s kitchen is equipped with premium appliances, granite countertops, & custom cabinetry, all seamlessly integrated into the open living & dining areas, perfect for entertaining or everyday comfort. Step outside to your own resort-style oasis. A regulation-length pool with oversized lounging area and built-in water feature sets the stage for summer relaxation against a backdrop of vineyards & lake. The primary suite offers a luxurious retreat with a beautiful ensuite, private loft, & serene views. Equestrian-ready, the grounds include two horse stalls, a large paddock area, a round pen, and an outdoor riding arena; one bedroom guest suite, for extended stays or a live-in caretaker. A large garage offers ample room for vehicles, toys, or workshop use. Mature, well-maintained landscaping surrounds the property. Located just minutes from world-class wineries, golf, & lake access, this is more than a home. It’s a legacy, handcrafted with intention & surrounded by the beauty of the Okanagan. (id:26472)
Unison Jane Hoffman Realty
1155 Hugh Allan Drive Unit# 16
Kamloops, British Columbia
This perfectly located end unit offers amazing views and a highly functional layout. The main floor master bedroom includes a 3-piece ensuite, providing comfort and convenience. Enjoy outdoor living with a spacious sundeck and a patio right off the main floor—perfect for relaxing or entertaining. The open-concept main level features a cozy gas fireplace in the living room, creating a warm and inviting atmosphere. Immaculately kept throughout, this home also offers a fully finished basement with two additional bedrooms and plenty of storage space.All measurements aprox. to be verified by the Buyer. (id:26472)
RE/MAX Real Estate (Kamloops)
106 Sparling Road
Fernie, British Columbia
Spacious Family Home with Legal Suite on a Private .42-Acre Lot in West Fernie Set on a private 0.422-acre lot, this well-designed family home offers both functionality and comfort in the desirable neighbourhood of West Fernie. The main floor boasts an open-concept layout featuring a generous entry foyer with ample room for jackets, shoes, and outdoor gear. The kitchen is a chef’s dream with a large walk-in pantry, quartz countertops, central island, custom hood fan, and a premium 36-inch Bertazzoni gas range. The adjoining living and dining areas are anchored by a cozy gas fireplace and offer direct access to a covered back patio—ideal for year-round outdoor living. An attached single-car garage, complete with in-floor heating and insulation, adds everyday convenience. Upstairs, you'll find two guest bedrooms, a full bathroom, laundry room, and a spacious primary suite with a walk-in closet and luxurious four-piece ensuite. The fully finished basement includes a self-contained, legal two-bedroom suite with a private entrance, separate laundry, and bright, comfortable living spaces—perfect for extended family or rental income. Additional features include triple-pane windows, a forced air furnace with central A/C, in-floor heating, and durable cement board siding for long-lasting performance. A rare opportunity to own a versatile family home with income potential, all on a large, private lot just minutes from downtown Fernie. (id:26472)
RE/MAX Elk Valley Realty
3408 34 Avenue
Vernon, British Columbia
Cozy Character Home on BX Creek – Steps from Downtown Vernon Discover the perfect mix of character, comfort, and convenience in this updated 2-bedroom, 1-bathroom home, tucked into a peaceful, nature-filled setting—just a short walk to downtown Vernon. Enjoy easy access to shops, restaurants, medical clinics, coffee spots, and all your daily essentials, while coming home to the calming presence of BX Creek right in your backyard. Relax on the partially covered back deck with a coffee at the sit-up bar and take in the sights and sounds of nature—fish spawning in season, vibrant bird life, and even the occasional visit from a blue heron. The private, fully fenced backyard includes a gate with steps leading directly down to the creek. Inside, the open-concept kitchen features a gas stove, high ceilings, and large windows that bring in tons of natural light. The cozy living room offers a freestanding gas fireplace, perfect for cool evenings, and the main bedroom includes a peaceful sitting nook overlooking the creek. A separate den/flex space has been recently refreshed with new LED lighting, drywall, paint, and laminate flooring—ideal for a home office or studio. This home has seen many recent updates including newer appliances, a hot water tank, vinyl windows, hardwood flooring, interior paint, and more. Ask for the full list of upgrades—this home is move-in ready! (id:26472)
3 Percent Realty Inc.
5533 33 Highway Unit# 1
Beaverdell, British Columbia
Affordable riverfront cabin. Built in 2022 and sold furnished. Leave the city behind. Fish the Kettle River and hunt in the mountains. Tons of wildlife. Barbecue, go hiking, get some ice cream at the local store. No hauling the big RV over the mountains, you can just drive and enjoy! No noise except the chirping and scurrying of the local wildlife. Generous lot size, you have enough space to invite friends to join you. Certified home with loft and finished basement on 0.33 acres if riverfront property directly on the Kettle River 3 kms south of Beaverdell, 30 minutes from Big White turnoff. (id:26472)
Landquest Realty Corporation
1555 Gregory Road
West Kelowna, British Columbia
Priced well below replacement value! Don't miss this opportunity! This home could not be replicated anywhere near this price in todays' real estate market. Swimming pool sized property. Stunning, custom built residence, .45 acre lot featuring spectacular lake views, privacy, quality craftsmanship & professional parklike, mature landscaping. The craftsmanship featured throughout are endless.2024 Licensed B&B opportunity if desired on lower walk out floor, 2 bedrooms each with a ensuite and walk in closets. The 2 bedrooms can be locked off to main house on opposite sides of the home with their private covered patios and walk way. The attention to detail and construction is immediately appreciated the moment you step onto this property setting it apart from the other luxury homes. Upon entering the foyer you're transformed into a state of great appreciation of design! The panoramic lake & mountain views offer a breath taking views as you enter the foyer thru the custom built 4' wide front doors of solid alder wood, travertine tile and walnut hardwood flooring, surrounded by cathedral like vaulted ceilings, a panorama of windows floor to ceiling from foyer to great room living, french doors opening out onto a private, covered patio. Designer chefs' kitchen with state of the art appliances & fixtures, large island offers a great entertaining area. Lower level featuring wet bar, wine cellar, family & media room,2 bdrms/ensuites, laundry, a 2nd 2 pce bthrm, storage & utility room. (id:26472)
Oakwyn Realty Okanagan
1173 Peak Point Drive
West Kelowna, British Columbia
Tucked between Mar Jok and Rose Valley Elementary, This Rancher Walkout is a dream come true for families seeking space, views, and community. This beautifully appointed home offers an expansive backyard perfect for playtime, pets, and backyard BBQs—all set against the breathtaking backdrop of Rose Valley Mountain. Step inside to discover bright, open living spaces flooded with natural light, high ceilings, and the Primary Bedroom on the main floor. The family-style kitchen flows effortlessly into the family room and outdoor patio, making it ideal for busy mornings and weekend gatherings alike. The primary suite is your private sanctuary, with a full ensuite and calming mountain views. With multiple bedrooms and flexible living areas, there’s room for everyone—from toddlers to teens. The Large 2.5-car garage also gives you lots of room for your toys! Just minutes from hiking trails, parks, and top-rated schools, this home balances everyday convenience with the best of West Kelowna’s natural beauty. A home where your family can grow, explore, and truly thrive (id:26472)
RE/MAX Kelowna
6226 Okanagan Avenue
Vernon, British Columbia
Welcome to this Exceptional Multi-Residence, Multi-Generational, Investment Property located in the Picturesque Okanagan! Nestled on a Private and Secluded 1.11 acre parcel that backs onto Lush Green Space, this property offers the perfect blend of Tranquility and Convenience. It's centrally located just minutes from Okanagan Lake and close to all the amenities of town. Main Residence: Spacious Bright with a Basement and Garage. Second Residence: Includes a Suite, Oversized Garage with 220-volt power, Loft, and Additional Micro Suite. Log Cabin: Charming Open Concept with a 5' crawl space and Garage Two Fully Serviced RV Pads: Equipped with 50/35 amp power, Sani-Dump, and Water supply. The Main Residence, Second Residence and Log Cabin showcase True Craftsmanship with Granite Countertops, Bright Windows, Hardwood Floors and Separate Decks to be enjoyed by Family and Friends. A Thoughtfully designed layout with specifically appointed Uniquely Private spaces for each dwelling ensure privacy for each Family. Currently Fully Tenanted with great tenants, this property is now Turn-Key, offering an excellent Investment Opportunity. Worried about Irrigation? This property has an unmetered community irrigation system plumbed across the property. Don’t miss your chance to own this one of a kind and versatile property in the North Okanagan! (id:26472)
RE/MAX Vernon
1903 29 Crescent
Vernon, British Columbia
Welcome to this spacious and versatile family home in the heart of East Hill—one of Vernon’s most desirable neighborhoods. This property offers a total of 4 bedrooms plus 2 large dens, including a 3-bedroom layout on the main level and a 1-bedroom + 2 (bedroom size) dens suite downstairs with its own separate entrance. The exterior of the home was freshly painted, giving it a clean, updated look. Outside, you'll find a spacious, fenced yard with convenient lane access at the back—ideal for kids, pets, or future plans. There’s ample room to add a garden, build a detached garage, or expand upon the existing single carport. Inside, the upper level features an open-concept kitchen that flows into the dining and living areas—perfect for everyday living or entertaining. Large windows bring in plenty of natural light, and the layout provides a great sense of space and comfort. Downstairs, the suite is ideal for extended family, guests, or rental income potential, offering privacy and flexibility with its own kitchen and living space. Located on a quiet street in East Hill, you’re within walking distance to elementary and high schools, Lakeview park with new ""Wading Pool"", transit and just minutes from downtown amenities. Whether you're looking for a family home with mortgage helper potential or an investment in a prime area, this property checks all the boxes. Don’t miss your chance to own in one of Vernon’s most sought-after communities! (id:26472)
Royal LePage Downtown Realty
1075 Sunset Drive Unit# 2603
Kelowna, British Columbia
Waterscapes Sub-Penthouse. 2603 features 270-degree unobstructed vistas through expansive walls of glass, complemented by a contemporary interior design palette. Entertain around the twenty-foot-long island bar centrally positioned in the great room. The well-appointed kitchen provides an opportunity for the chef to be part of any gathering, while the dining area offers front-row seats to stunning sunsets with the glow of city lights. Enjoy over 400 square feet of outdoor living accessible through four sliding doors, offering space to sit around the firetable, dine, or even sunbathe. Two primary bedrooms, each with its ensuite and breathtaking view, bookend the main living space for maximum privacy. Work from home in an office with arguably the finest city views. This meticulously maintained unit is move-in ready. Innovations include remote Lutron lighting & heating controls, a five zone sound system, and remote-controlled window shades. Located in the heart of the cultural district, this property offers an amenity-rich lifestyle, moments away from Okanagan Lake shores, Downtown shops and restaurants, Knox Mountain biking and hiking trails, North End Brewery District, and more. Ownership in Waterscapes includes access to the amenities center with an outdoor pool, sunbathing area, hot tub, well-equipped gym, and games room. The residence comes with two secure, underground parking spots and two storage lockers for added convenience - one in Skye Tower, the second in the Osprey. (id:26472)
Sotheby's International Realty Canada
1823 Diamond View Drive
West Kelowna, British Columbia
Nestled in a coveted area in West Kelowna renowned for stunning lake and mountain views, this exquisite home offers a blend of luxury and comfort. The main floor includes a serene primary bedroom complete with a luxurious ensuite bathroom with custom steam shower and generous sized walk-in closet. Stunning views from your kitchen and dining area can be enjoyed day and night! Large island and plenty of cabinetry make storage and meal creations a treat. The lower level is a haven for entertaining your family and friends featuring a state of the art theatre room, a spacious recreation area and 3 bedrooms with one boasting its own ensuite bathroom. With a total of 5 beautifully designed bedrooms and an array of high-end amenities, this home promises an unparalleled living experience inside and out! With your personal inground pool with separate bathroom and a hot tub, you can enjoy every season the Okanagan has to offer. (id:26472)
RE/MAX Kelowna
1506 1st Nw Avenue
Creston, British Columbia
When location matters. This custom built executive home is situated on a beautifully landscaped .58 of an acre property right in Creston! If you enjoy gardening you will appreciate all the landscaping that has been done. The panoramic views of the Creston Valley are a highlight in any season, they give a sense of living in the country yet you have all the conveniences of being right in town. An added bonus to this property though is the detached 2 bdrm cottage - so much potential for rental or an Air BnB option, or for guests. With over 1600 sq ft of living space on both the main floor and the lower level this home will appeal to a full range of Buyers. The living room, kitchen and dining area are perfect for entertaining family and friends with the open concept design and access to the covered rear deck. The primary bedroom has terrific features; the full ensuite was recently renovated; the custom shower is incredible. There is also a walk in closet and access to the view sundeck on the front of the home. There is a main floor office which easily converts to a den or another bedroom. Main floor laundry is another added convenience. The lower level of the home is fully finished and is flexible in design to suit your needs and has its own outside entry as well. With an attached garage and paved driveway and open parking areas there's lots of room. There is no comparison on the market at this time, call your REALTOR to book a viewing - imagine yourself living here. (id:26472)
Century 21 Assurance Realty
250 Waterford Avenue Unit# 311
Penticton, British Columbia
Spacious TOP FLOOR 1,063 SF condo has 9 FT ceilings, electric fireplace, inverter system for heating and cooling with generous 2 bed 2 full bath & walk through master closet & en-suite. Separate laundry room, heat pump, HW tank. Then gas range, granite countertops, stainless appliances in the kitchen. Vinyl click flooring and modern trim, doors and casings are very contemporary / current. Views to the mountains to North, large sundeck with pergola for afternoon shade. South end of Penticton location will afford you terrific access to Skaha Lake, 10 min walk away to the best beach in the Okanagan. Excellent amenities near, beach, highway access, airport, shopping, wineries, hospital, transit. Bylaws permit 1 dog or 1 cat, no age restrictions, 3-month min rental. 2 parking and a storage unit, WOW! COMPLETE PACKAGE (id:26472)
Chamberlain Property Group
172 Skyland Drive
Kelowna, British Columbia
Completely renovated from top to bottom, this breathtaking residence embodies refined living in Wilden—Kelowna’s most coveted enclave. The striking modern exterior with crisp white & black accents makes a bold statement, setting the stage for the exceptional design inside. Expansive windows frame captivating lake & mountain views, while soaring ceilings & a stunning floor-to-ceiling fireplace create a grand yet inviting atmosphere. The designer kitchen is a showpiece, featuring a massive Dekton island, 6-burner Thermador range, butler’s pantry, beverage centre & seamless flow to the covered deck—ideal for entertaining. Upstairs, the primary suite is a private sanctuary with sweeping views & an ensuite that rivals a luxury spa, complete with heated floors & a double rain shower. Two additional bedrooms & a full bath complete the upper floor. The lower level offers ultimate versatility with engineered hardwood: an elegant family lounge, custom wine cellar, gym space, guest bedroom & a bathroom with direct access to the outdoor retreat. Step outside to the saltwater pool with auto cover, hot tub & multiple lounging areas—surrounded by protected green space for unparalleled privacy. Notable features include real hardwood throughout the rest of the home, a 3-zone furnace, 240V EV-ready 3-car garage, electric window coverings, UV-filtering windows & solid 8ft doors. A true legacy home—where sophisticated design meets everyday comfort in an irreplaceable setting. (id:26472)
RE/MAX Kelowna - Stone Sisters
2455 Westwood Drive
Penticton, British Columbia
Westwood drive offers breathtaking Okanagan lake and mountain views. This fantastic 3-bedroom, 3-bathroom rancher with walk out basement offers the perfect layout for any age demographic. Live on the main level while your adult children visit or start your family with the children's rooms being on the main. The home promises a lifestyle of tranquility, beauty, and endless possibilities. Step inside the home and you will be taken away with the high ceilings, open floor plan of living room to dining room, lots of windows and sliding door to add with tasteful color selections. Home has been freshly painted, new flooring, new carpet in the basement level, new primary ensuite, all exterior doors and windows painted and a new dishwasher. From the great room you enter the bright and spacious kitchen with breakfast nook and a gas fire place. You can enjoy this room for every season. Embrace your mornings with a cup of coffee on your full lake-facing deck, watching the sun rise, and enjoy the evening with beautiful sunsets. The main level features a comfortable living room, dining room, primary suite, two additional bedrooms, and a bathroom that balances style and comfort. Venture to the lower level to discover a versatile space of over 825 SQ. FT., complete with an open laundry area and a new 3-piece bathroom. The lower level has so many options. The recreation room is complete with new carpet and a large slider with access to the gardens below. This area is perfect for the kids and off the rec room is an unfinished basement area which would work for more bedrooms, home gym or home office. The outdoor space is fantastic with a large upper deck and gardens below to create your own private oasis. Book your private showing today. Located just below this home is a local subdivision that has an outdoor skating rink, basketball courts and children's park. This is all for your personal use. Annual strata fee $745 (id:26472)
Parker Real Estate
4997 Eaglebrook Court
Fairmont Hot Springs, British Columbia
This Linwood Cedar Custom Homes built home in ""Eaglebrook at Fairmont Hot Springs"" speaks elegance from the covered front entry of a slate concrete entryway through tall front entry door complementing a vaulted ceiling main living room open to the loft above - to the master bedroom and full ensuite suite, plus second and third bedroom and full bath, and bonus: laundry on this level. With six bedrooms plus den/office and four full bathrooms over three levels, home speaks of room for a crowd of family and friends but is virtually brand new having not a scuff or scratch anywhere; been lived in very lightly and is in 'as new' condition. Perfect bamboo flooring throughout the main level living areas. Lower level is spacious and thoughtfully laid out with a good sized pantry/storage room just down the stairs from the main level kitchen, a high-ceilinged media room with patio door access out to a quiet, private, covered patio area under the main level sundeck accessed from dining and kitchen areas - and two more generous sized bedrooms and a full bath. Low maintenance yards front and back with u/g sprinkler system, sundeck off the kitchen for bbq and private sunbathing with south and west exposure. Remarkable energy efficiency, see private remarks. Close to all Fairmont Hot Springs amenities. In a small, self managed strata, luxury home development off the main beaten track of the rest of Fairmont Riverside. (id:26472)
Maxwell Rockies Realty
6857 Indian Rock Road
Naramata, British Columbia
Custom-built by the award-winning Ritchie Custom Homes, this striking modern residence is artfully tucked into the beauty of Indian Rock in Naramata, where the mountains meet the lake. Set along approx. 94 feet of crystal-clear shoreline, the home is harmoniously nestled into the rolling hills, mature pines and natural landscape of the Okanagan. Immersed in nature yet only minutes from top wineries and restaurants like Poplar Grove, Moraine, Joie Farm and the iconic Naramata Inn, the property offers the perfect balance of seclusion and accessibility, 30 minutes from Penticton Regional Airport. Spanning 3,354 square feet across three levels, the home includes four bedrooms, a dedicated office and a self-contained garden suite ideal for guests or extended family. Floor-to-ceiling windows flood the interior with natural light and frame uninterrupted southwest views of Okanagan Lake and the surrounding mountains, creating a seamless connection between indoors and out. The open-concept living and dining areas showcase natural finishes including soft oak-toned wide plank flooring, Venetian plaster walls and curated lighting. A sleek wood-burning fireplace brings warmth and character, perfect for quiet evenings immersed in the zen of lake and mountain vistas. The main level opens to a covered patio complete with a recessed heater and automated solar shades for year-round enjoyment. A fully-equipped outdoor kitchen sits just steps from the main kitchen, allowing for effortless al fresco dining surrounded by nature. The primary suite is a true retreat, offering access to a private rooftop terrace where panoramic views stretch across forested hills and open water. The spa-inspired ensuite features a steam shower and Japanese-style water closet, adding serenity and calm to your everyday routine. A level lakeside yard leads to a shared dock with two dedicated lifts, easily accessed via a private powered tram making lakefront living as effortless as it is beautiful. (id:26472)
Sotheby's International Realty Canada




