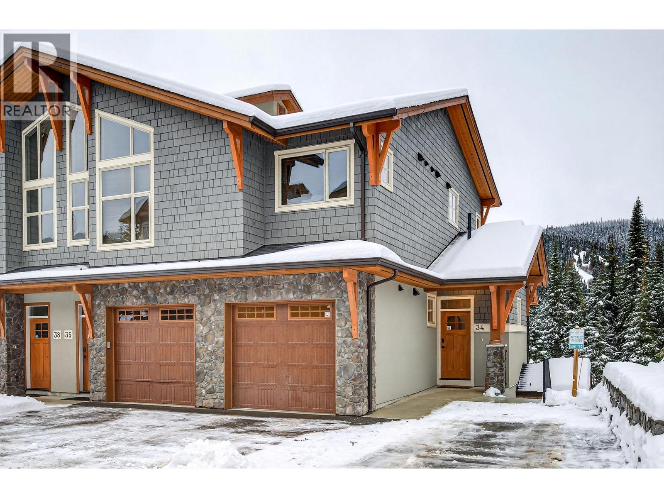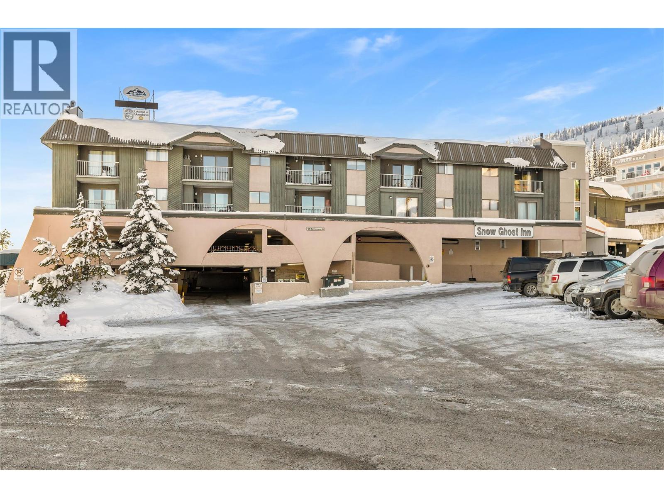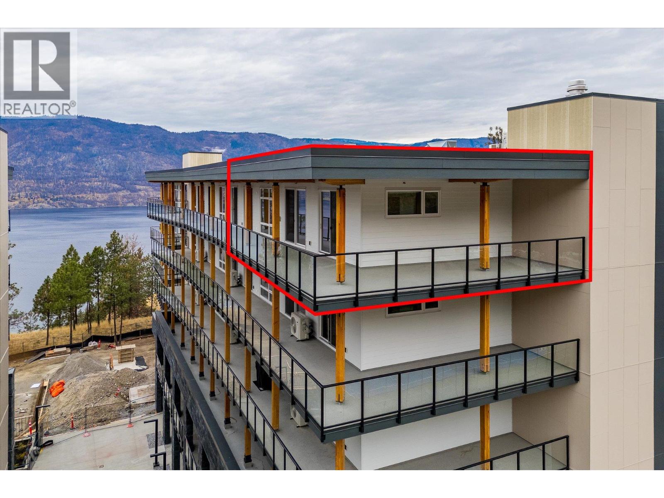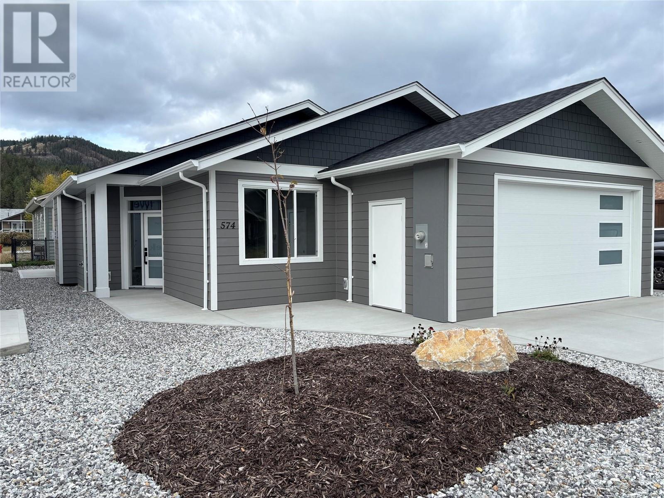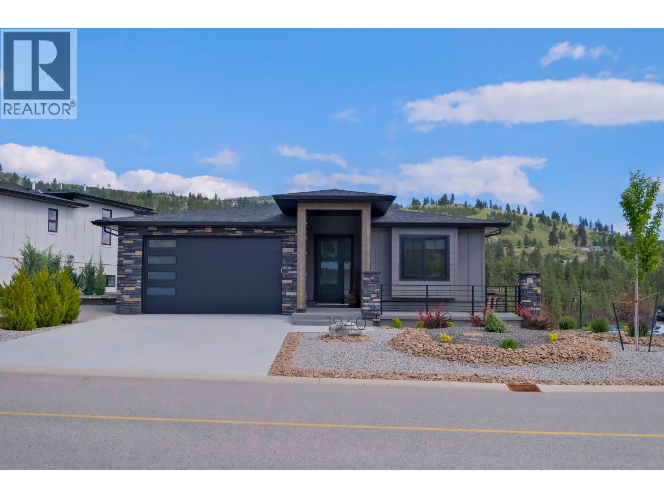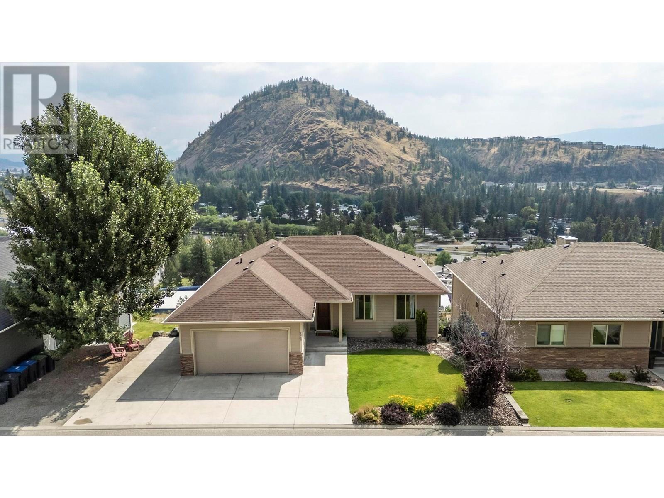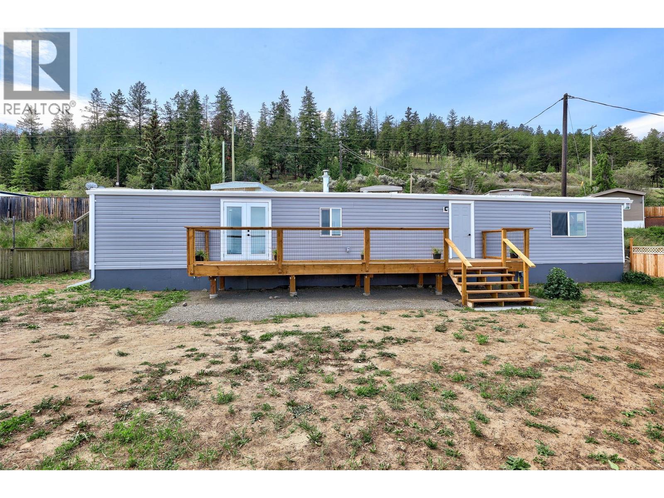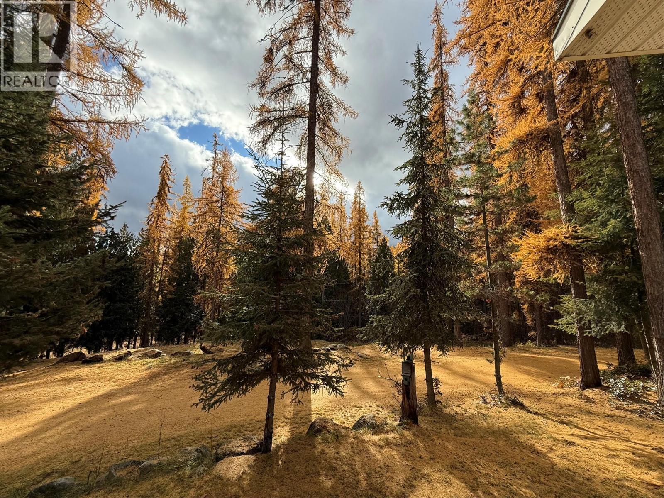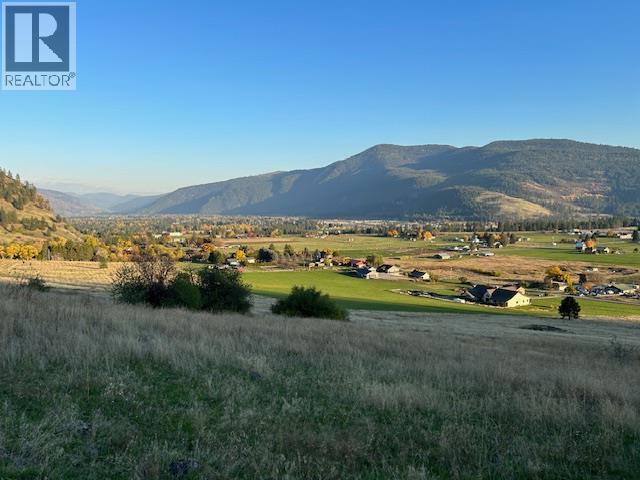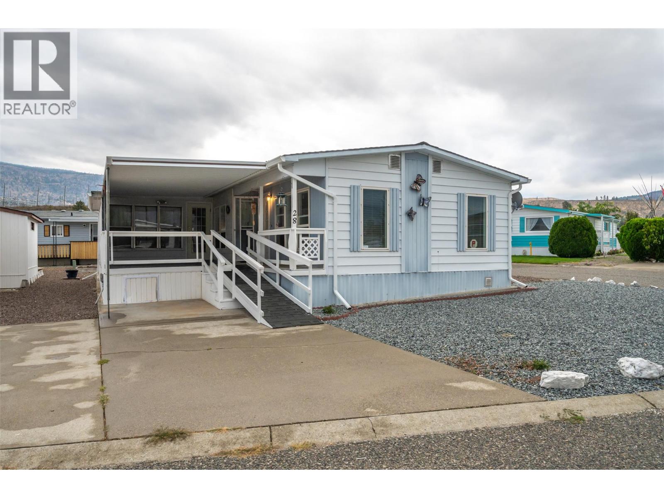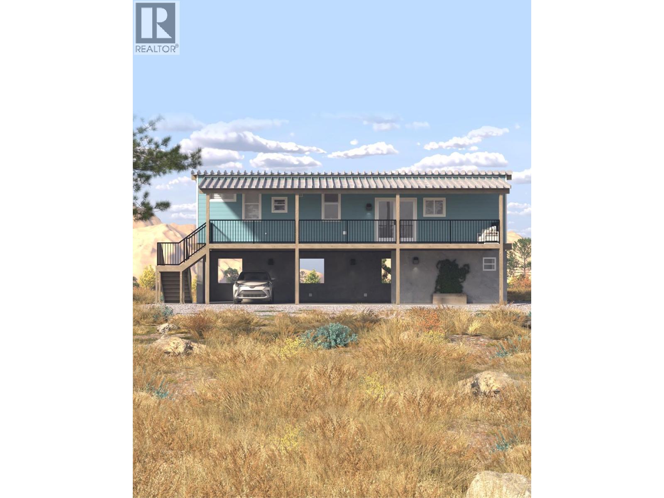Listings
5025 Valley Drive Unit# 34
Kamloops, British Columbia
This 2 bedroom, 2 bathroom end unit townhome offers modern mountain living in the desirable East Village at Sun Peaks. This entry level home provides true ski in and ski out access near both the Orient and Morrissey chairlifts and is located directly opposite the future East Village development. Built in 2019, the upper level layout features an open concept design with large windows that bring in plenty of natural light. The living area includes a gas fireplace and opens to a south facing balcony with a private hot tub and room for a small patio set. The kitchen is finished with soft close cabinetry, stone countertops and stainless steel appliances. The primary bedroom includes a walk through closet leading to a four piece ensuite, while the second bedroom is conveniently located near the main three piece bathroom. A full size stacking washer and dryer are included in the unit. This townhome comes fully furnished and is ready to enjoy. A heated single car garage provides secure parking and storage, along with one additional parking stall out front. With year round access to skiing, biking, hiking and a short walk to the village, this property is ideal for full time living, a vacation getaway or a rental investment in a growing resort community. (id:26472)
RE/MAX Real Estate (Kamloops)
20 Kettleview Road Unit# 327
Big White, British Columbia
Discover the perfect mountain getaway with this bright one bedroom, one bathroom unit in Snow Ghost Inn, located just steps from the Village and offering true ski-in, ski-out access right onto the iconic Perfection Run. This charming space overlooks the outdoor swimming pool, giving you that quintessential resort feel year-round. Inside the building, enjoy fantastic amenities including a games room, hot tub, pool, and squash court — everything you need for effortless mountain living and unforgettable apres-ski moments. Exempt from the Foreign Buyer Ban, foreign buyers tax, speculation tax, empty home tax, and short-term rental ban, making this an excellent investment or the ideal personal escape at Big White. (id:26472)
Sotheby's International Realty Canada
9654 Benchland Drive Unit# 601
Lake Country, British Columbia
TOP FLOOR. CORNER HOME. LAKE VIEWS. Zara at Lakestone - perched above it all, this brand-new 2-bedroom, 2-bath residence captures the essence of Okanagan living. As Zara’s premier top-floor corner unit, it offers sweeping lake and mountain views, XL windows and a large covered 600 sq.ft. WRAPAROUND DECK designed for year-round enjoyment. Inside, over 1,075 sq.ft. of refined contemporary design awaits, anchored by a chef-inspired kitchen with quartz surfaces, gas range, and a built-in wine bar. Floor-to-ceiling windows flood the open-concept space with natural light, while engineered hardwood flooring and designer finishes create warmth and understated luxury. Residents enjoy access to Zara’s exclusive resort-style amenities, including a lake view infinity-edge pool, hot tub, steam room, sauna, and state-of-the-art fitness centre. Step outside to explore over 25 km of trails, pickle ball and tennis courts, or nearby wineries and golf courses. Just 10 minutes from Kelowna International Airport, this award-winning Lakestone community blends nature, design, and connection. Perfect for full-time living or a lock-and-leave getaway. With short-term rentals permitted in up to 30% of the building. Invest in your lifestyle, experience elevated Okanagan living - THIS IS IT. (id:26472)
Rennie & Associates Realty Ltd.
20 Alpine Trails Crescent
Fernie, British Columbia
Leave the cookie cutter world of mountain modern behind and discover 20 Alpine Trails Crescent. Architecturally designed to be timeless and classic, here you'll find modern with warmth and character. A soaring Great Room with floor to ceiling windows blending with the outside and bring stunning 3 Sisters Mountain views in. Dramatic post and beam in harmony with the trees. Large, yet intimate, dining space with beautiful wood ceiling. A kitchen offering space for both chef and guests to gather around the leathered stone island and discuss the days adventures. Situated in the quiet and friendly Alpine Trail neighbourhood on a landscaped third of an acre lot, you'll find 3,800 square foot build with Fernie's outdoor lifestyle in mind. The two primary suites, four other large bedrooms, five bathrooms, and a spectacular loft space offer lots of space for friends and family. Have gear? There is a huge mudroom on the ground floor and the owners have turned the garage into bike and ski storage heaven. This space could be converted back if needed. Even the outdoor living spaces offer choice, sit on the huge open deck with the big mountain views or share a more cozy setting under the massive covered area. Currently used as a climbing wall, the detached building can be whatever you want it to be. This home is more than walls, windows and a roof, it's a feeling. A lifestyle. It's where dramatic intersects with intimate, a special place to gather and to live. The pictures are great, in person is so much more, welcome home..... (id:26472)
Sotheby's International Realty Canada
574 Meadowlark Avenue
Vernon, British Columbia
Rock Bottom Pricing - BRAND NEW HOME - Builder's loss - your gain. Quality built by Scotland Homes this beautiful level entry rancher features 3 beds and 2 baths and is located in the charming lakeside community of Parker Cove. Step inside to discover the open concept layout with spacious living room featuring propane fireplace, sliding glass doors onto the covered back deck offering indoor/outdoor living. A large dining area is adjacent to the chef's kitchen graced with ample cabinets, ample counter space (quartz countertops). The primary bedroom is doused in natural daylight, includes a large walk in closet with built ins, and opens into the large ensuite bath featuring heated floors, quartz counters and spacious shower. Two additional good size bedrooms, full bath, and laundry area round off the living space. Attached two car garage finished with drywall/paint, featuring garage door/windows for bright space. Parker Cove provides a myriad of recreational activities - Enjoy sunny days at the beach, access the community boat launch and explore OK Lake, take a dip in the swimming area, enjoy the playground and ball diamonds. Parker Cove is a leasehold community, 574 Meadowlark features a secure registered lease extending to 2056. Home Features 2/5/10 New Home Warranty. Experience affordable waterfront living and the Okanagan lifestyle at Parker Cove. Home is move in ready now! Parker Cove is located on the shores of Okanagan Lake and only a 30 minute drive to Vernon. (id:26472)
RE/MAX Vernon
1940 Harris Drive
Penticton, British Columbia
Looking for ""One Level Living"", here it is! This next to new home has been meticulously maintained and pride of ownership is evident as soon as you walk in. The spacious open floor plan provides over 1500 SF of living space with a large island and formal dining area. A south facing covered patio area is perfect for outdoor gatherings and BBQ's. The home has three well appointed bedrooms, including as oversized primary room with ensuite and walk in closet. A double garage with over 400 SF of space providing plenty of storage. A few extras include RV parking, xeriscape landscaping, Bosch appliances, motorized window coverings, gas fireplace, nine foot ceilings and water filtration system. For more info or a personal tour please contact LS. (id:26472)
Chamberlain Property Group
2969 Ensign Lane
West Kelowna, British Columbia
Discover the best of Shannon Lake living in this remarkable rancher, boasting gorgeous panoramic views of Okanagan Lake and Mission Hill Winery. Step out onto your expansive deck and soak it all in. Inside, you'll find a beautifully designed main floor with three bedrooms, gleaming hardwood floors, and brand-new carpet, where strategically placed windows and double glass doors seamlessly connect your indoor living to the breathtaking outdoor scenery. The walk-out basement features nine foot ceilings and is prepped for a legal suite, offering incredible potential for rental income or extended family. Enjoy the convenience of RV parking, a generous double garage, and a private driveway, all with zero yard work required! You're also just moments away from all schools and amenities, making this the perfect family home. (id:26472)
Sotheby's International Realty Canada
1680 Lac Le Jeune Road Unit# 20
Kamloops, British Columbia
Welcome to 20 - 1680 Lac Le Jeune Road! This beautifully renovated 2-bedroom, 1-bathroom home offers 807 sqft of thoughtfully designed living space. Huge yard and fully fenced with ample room for parking, gardening, and outdoor living. Nestled in a quiet park, this home combines modern comfort with peaceful surroundings. Step inside to a bright living area featuring all-new flooring, paint, and lighting throughout. The spacious living room flows seamlessly into the dining area, creating an inviting space to relax or entertain. Large windows allow plenty of natural light into the home. The fully updated kitchen boasts brand-new cabinets and appliances. Freshly renovated bathroom with brand new washer and dryer. Step outside onto the expansive deck—perfect for morning coffee or evening gatherings—while enjoying the privacy of a fenced yard, ideal for kids, pets, or gardening. This home is loaded with additional updates, including a 2025 hot water tank, new siding, and vinyl windows ensuring peace of mind for years to come. The community offers a serene lifestyle while keeping you close to amenities, outdoor recreation, and convenient access to Kamloops. 5 minutes to Costco and Aberdeen shopping. Contact the listing team at Brookstern Realty Group with your questions, or to book a viewing! Call or text: 778-910-3930. (id:26472)
Exp Realty (Kamloops)
2640 3b Highway
Rossland, British Columbia
Rare 5-acre parcel just minutes from downtown Rossland! This beautiful forested property with mature Larch & Cedar trees offers total privacy and is located just below Redstone Golf Course. It's the perfect place to build your dream home, with multiple building sites to choose from with beautiful Southeast exposure. A newly constructed road loops through the property, providing easy access to some incredible spots for your new home, shop or garage. Hydrology and septic assessments available. Connected to mountain bike trails and cross-country skiing trails. Don't miss this rare opportunity to own a secluded piece of nature so close to town! (id:26472)
Century 21 Kootenay Homes (2018) Ltd
Lot 17 Spencer Road
Grand Forks, British Columbia
6.65-acre property with stunning valley views, located in a desirable rural setting with water provided by Zion Irrigation District. Offering ultimate privacy while being just minutes away from downtown Grand Forks. Ideal for investment purposes with the potential for future development. Don't miss this opportunity, as this property is sure to sell quickly. Contact your agent for further details. (id:26472)
Grand Forks Realty Ltd
6601 Tucelnuit Drive Unit# 28
Oliver, British Columbia
This well-maintained double-wide mobile home offers comfort, convenience, and scenic mountain views. Recent updates include a new furnace and A/C unit, new hot water tank, electrical upgrades, two new toilets, a refreshed main bathroom with new shower, and brand new carpet in the living room, bedrooms, sunroom, and porch. Windows are updated vinyl throughout, while the kitchen and deck railings have been freshly painted. A rare feature in this park, the 17.3 x 11.3 garage sits on its own electrical circuit and can be used for vehicle storage or as a workshop. The additional sunroom and privacy-screened deck provide versatile spaces to relax and take in the tranquil setting. Low pad rent and a great location close to shops and medical services add to the appeal. Park amenities include a clubhouse with library, shuffleboard and billiard room, woodworking area, and close proximity to Canyon Desert Golf Course. (id:26472)
Royal LePage South Country
6709 Ashcroft Road
Kamloops, British Columbia
FIRST TIME OFFERING! This 2 bedroom Dwelly 660 Carriage House will sit on over four acres of prime real estate, bordering crown land, steps to dirt bike trails, hunting, fishing and moments from town. The Dwelly offers 11ft ceilings at its peak, an oversized deck with expansive views, your personalized colour choice and finishes and a dedicated mud room off the carport with side by side washer/dryer, closet & 1/2 bathroom. With almost 800ft of Highway Frontage, additional revenue streams are bountiful. Call today for more information. (id:26472)
Exp Realty


