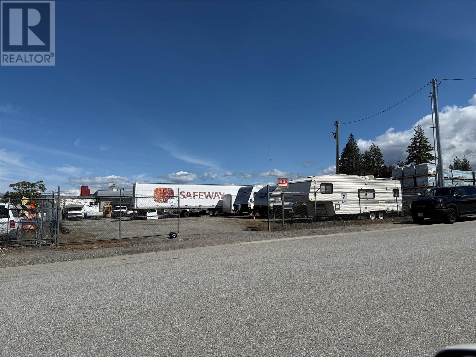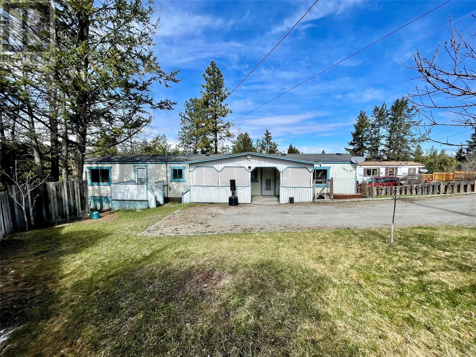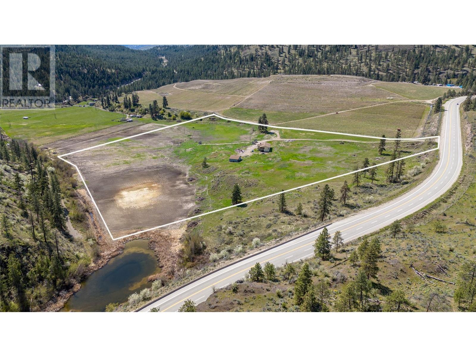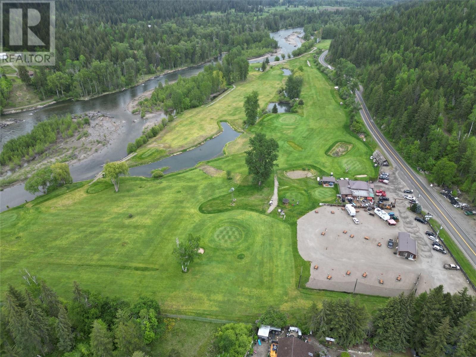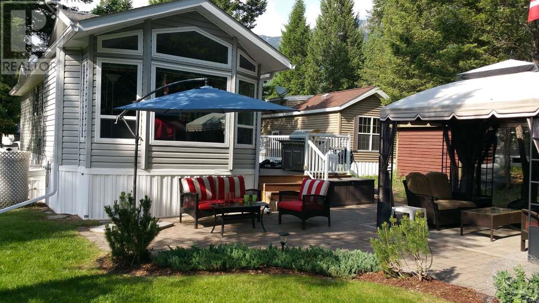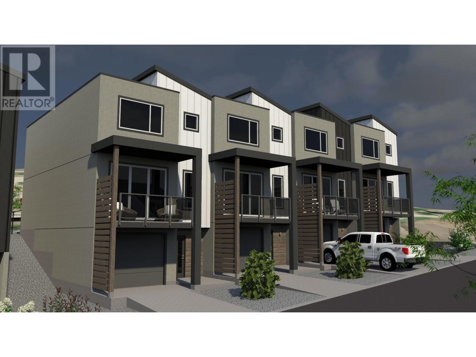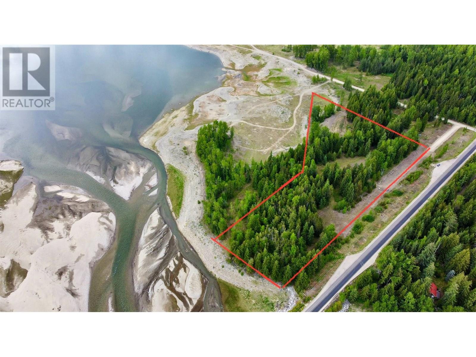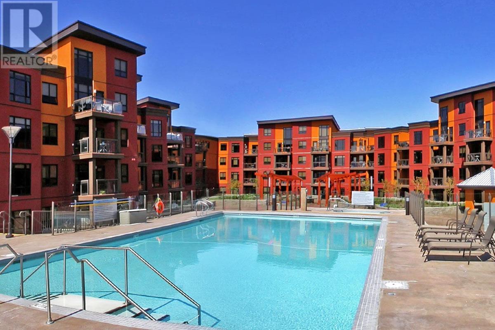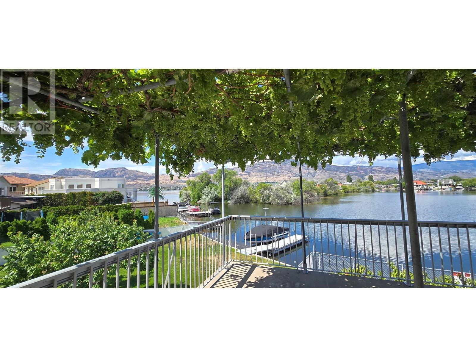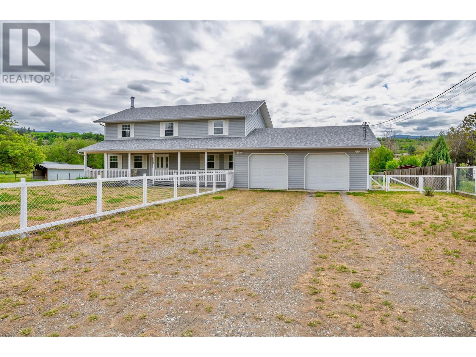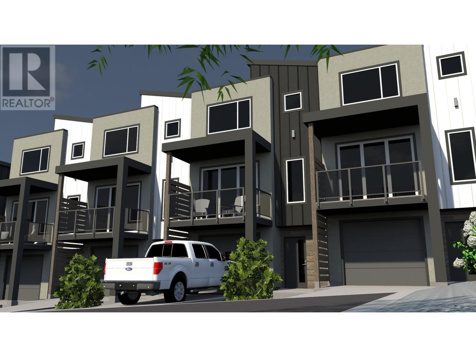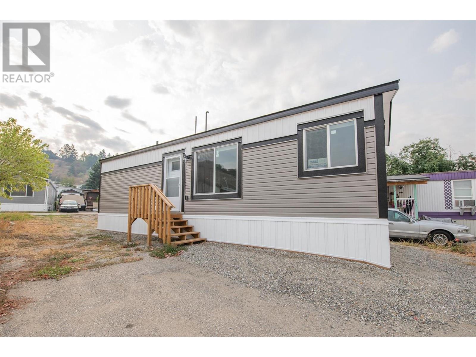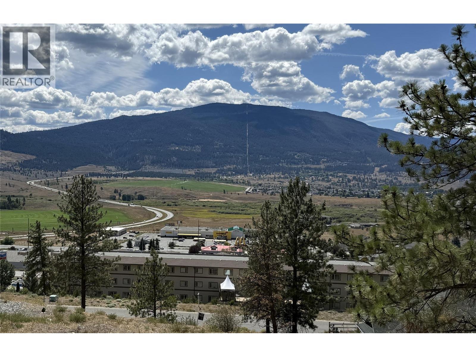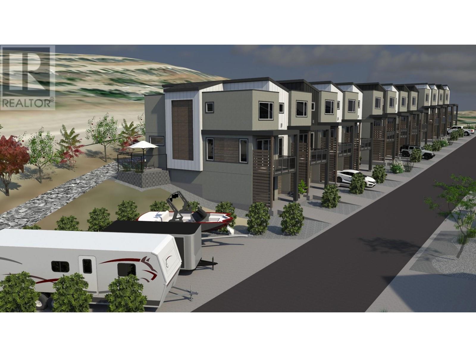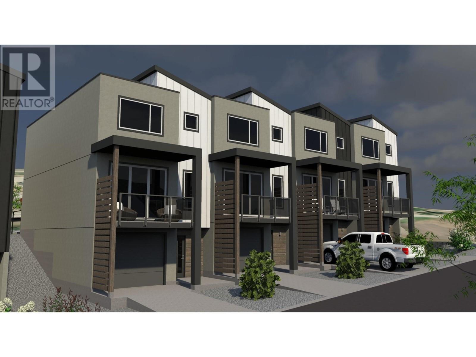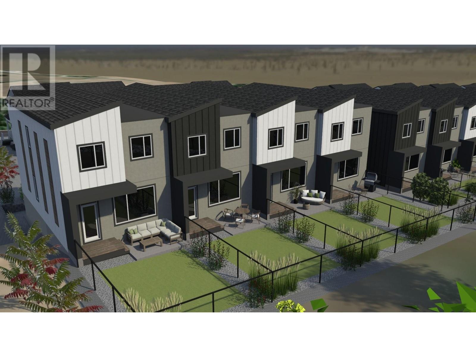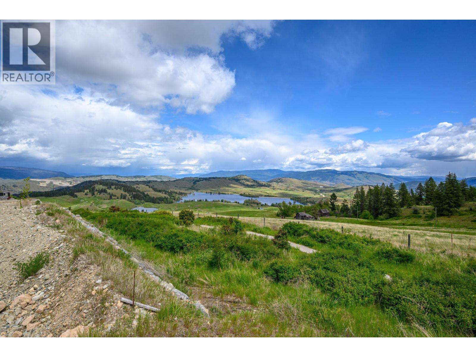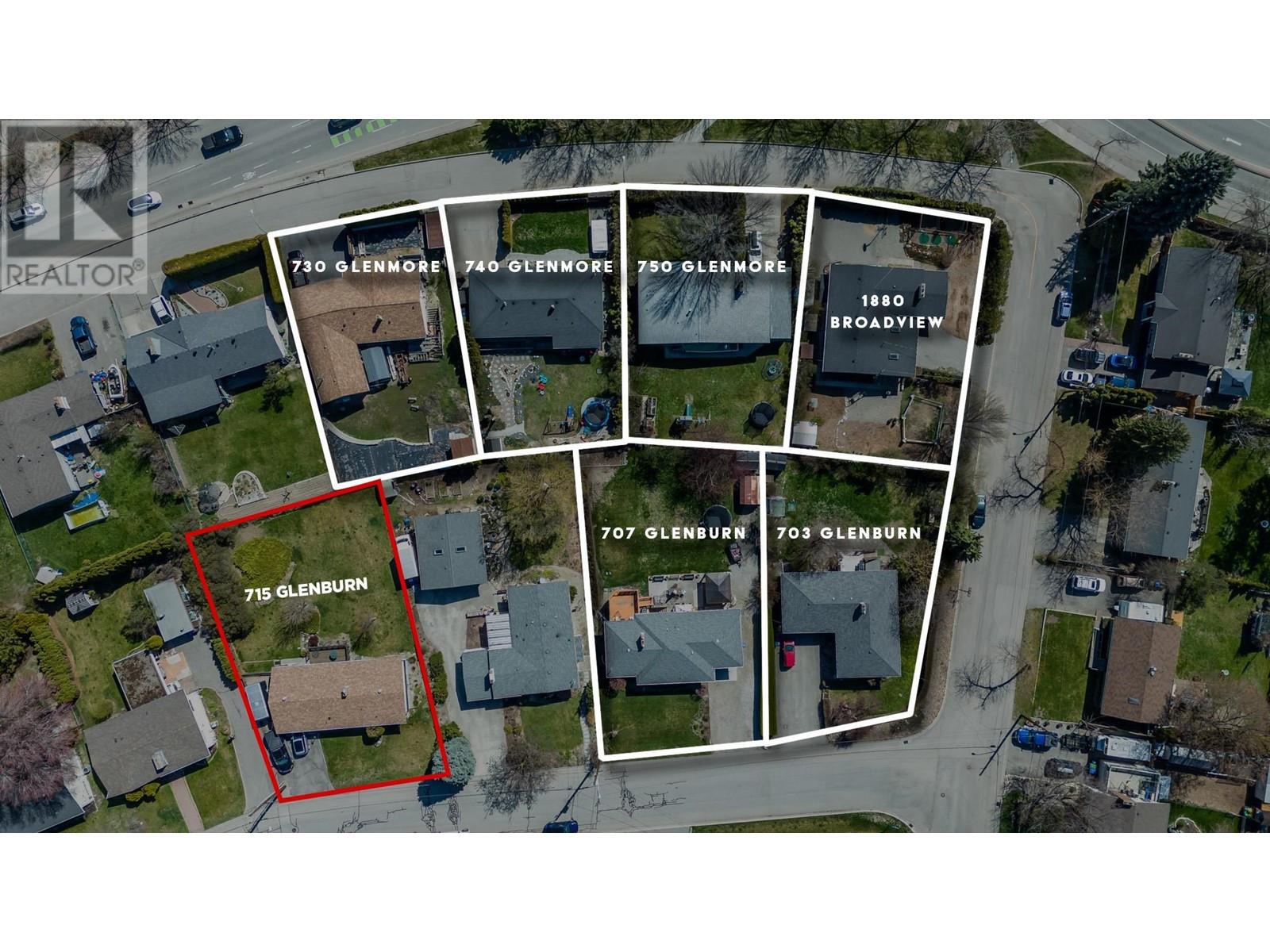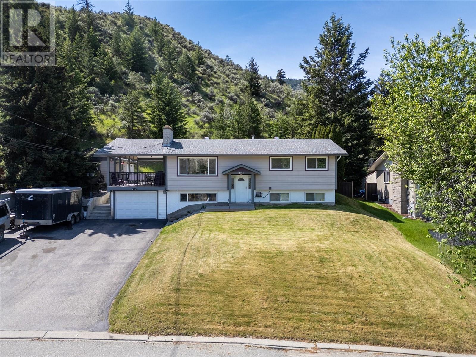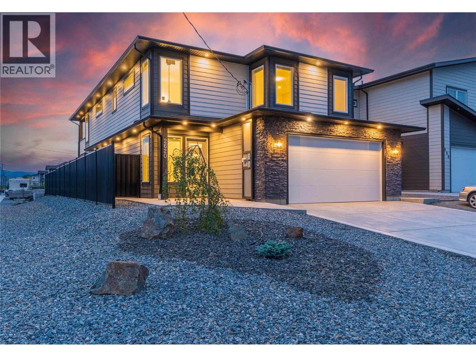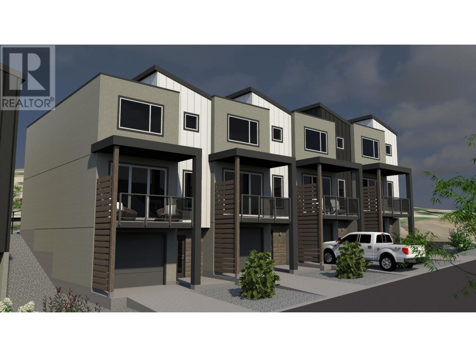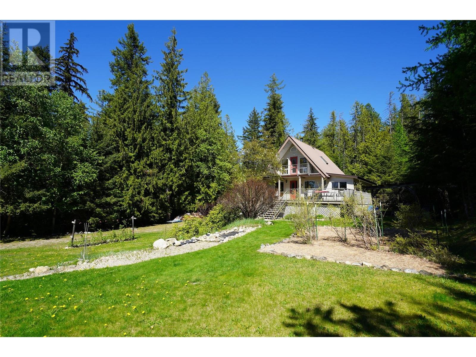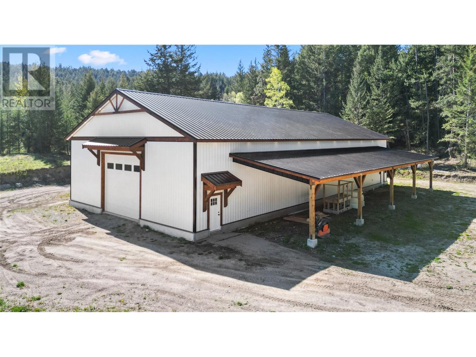Listings
365 Cherry Avenue
Penticton, British Columbia
First time for sale in 30+ years always used for Storage. Fenced .33 Acre Commercial Lot. Phase One complete. M1 Zoning. allows for many possibilities! Only ever used for storage and has a clear Phase 1 (id:26472)
Century 21 Assurance Realty Ltd
2321 33rd Avenue N
Cranbrook, British Columbia
Welcome to this beautifully renovated 2 bedroom 1 bathroom modular home on its own spacious lot in a quiet cul-de-sac. The generous lot size leaves plenty of room for a garage or addition. There is newly installed vinyl plank flooring throughout the house, freshly painted interior walls in a neutral palette, modern kitchen cabinets with new stainless steel appliances including a sleek refrigerator, stove and dishwasher, as well as new fixtures throughout the home. The bathroom is updated with a new bathtub, tub surround, toilet and vanity. The plumbing has been updated and insulation was replaced in most of the walls to ensure energy efficiency and comfort year-round. An efficient furnace installed in 2024, air-conditioning 2025, and a 3 year old hot water tank gives peace of mind for reliable heat and hot water supply. The roof was replaced in 2015. A new back door and steps were recently installed, awaiting a future deck with mountain views. Enjoy outdoor gatherings around the fire pit in the fenced backyard, perfect for entertaining or relaxation. The expansive yard has a mature apple tree and vibrant perennials adding a touch of natural beauty to the landscape. This property offers a peaceful retreat with all the comforts of modern living. Located in Panorama Heights near the Community Forest where world class Mountain Biking and Hiking trails await. (id:26472)
Century 21 Purcell Realty Ltd
101 Hwy 3a Highway
Kaleden, British Columbia
Unlock the potential of your dreams! Nestled on over 30 sprawling acres just 15 minutes from the vibrant heart of downtown Penticton, this remarkable property invites your imagination to run wild. Currently zoned for agricultural use and equipped with two valuable water licenses, it presents an exceptional opportunity for those looking to cultivate a vineyard, establish a flourishing orchard, or create a thriving farm. The spacious residence, offers a canvas for your personal touch and modernisation or demolition and opportunity to build your dream home. RV pad has hook ups/power. Complemented by numerous outbuildings, this estate is brimming with possibilities for entrepreneurial ventures or serene rural living. Opportunities like this are rare. Seize the chance to develop raw land so close to the city! Don’t let this unique prospect slip away; contact your agent today and start envisioning the future you’ve always wanted! (id:26472)
Royal LePage Locations West
1361 6 Highway
Cherryville, British Columbia
Nestled in the natural beauty of Cherryville, this 120-acre property offers an opportunity for residential development, a private riverfront estate, or a combination of both. Located 47 km east of Vernon on Hwy 6, the property is a mix of C5 Commercial & Non-Urban zoning, opening the door to a wide range of possibilities. Set along the banks of Shuswap River, the land features breathtaking views of nearby mountains, forests & pristine waters—creating a stunning backdrop for a potential residential community or expansive private estate. Outdoor enthusiasts will enjoy direct access to swimming, fishing, hiking & opportunities for backcountry adventures like heli-skiing & snowcat tours. Well know through the years as a Live Music Venue with indoor & outdoor shows showcasing many Juno level musicians. There is an RV Park with 16 fully serviced sites with a bathhouse & laundry facility, a 9 Hole golf course which is fully serviced and maintained throughout season & the Roadhouse Café which is a popular destination for locals and travelers, offering a dining experience indoors or on the patio. An elevated bench on the property provides prime land for potential subdivision, with stunning views over the river & golf course—ideal for residential lots or a housing development. Whether you're a developer looking for your next project or in search of a legacy property, this offering combines natural beauty, lifestyle amenities & strong future potential in one remarkable package. (id:26472)
RE/MAX Vernon
4889 Lynx Crescent
Radium Hot Springs, British Columbia
For more information, please click Brochure button. Welcome to your little piece of paradise! Rest and relaxation in the stunning Columbia Valley. Lynx Ridge is located in Radium Hot Springs where you'll be surrounded by natural beauty. Your titled strata property will be your getaway for any season and activities, skiing, hiking, fishing, mountain biking, golfing to your hearts content. Relax on your expansive paver patio complete with pergola or enjoy a BBQ on raised composite deck. Custom built park model is included. And what a park model! Vaulted ceiling with fans, built in wall unit with electric fireplace, ceramic tile flooring throughout, drywall construction for maximum insulation, granite counters everywhere! Hi-efficiency furnace, tankless hot water, central air con, jetted tub, stacking laundry, cat5 wiring. All indoor and outdoor furniture too! Shed and parking for 2 vehicles. Grass cutting and irrigation included in strata fee. (id:26472)
Easy List Realty
7053 Manning Place Unit# 12
Vernon, British Columbia
FIRST TIME BUYER'S TAKE NOTE.....NO GST for you on any of our units!!! Brand New Townhomes in Manning Place, Foothills Subdivision. Introducing a rare & limited opportunity to own a beautifully crafted, townhome in the highly sought-after Foothills community of Vernon, BC. These exceptional 3-level homes at Manning Place offer an unbeatable combination of design, value, & lifestyle in one of the Okanagan’s most desirable neighbourhoods. Key Features include 3 Bdrms 3 Bthrms – Spacious & thoughtfully laid out for modern living. Open-Concept Floor Plan Bright & airy main living space perfect for entertaining or relaxing. Double Tandem Garage Ample space for vehicles, storage, or home gym. Fenced & Landscaped Backyard – Private outdoor oasis ideal for families & pet owners. 2 Sundecks – 1 at the front to soak in incredible BX Creek Valley & mountain views, & 1 at the back perfect for sunny summer BBQs. Whether you're a first-time buyer, an investor, or looking to downsize without compromise, these homes deliver exceptional quality at an unheard-of price point in the Foothills. Why Manning Place? Nestled in a peaceful, family-friendly subdivision with quick access to Silver Star Mountain, abundant trail systems, natures at your doorstep, schools, & downtown Vernon. Live the Okanagan lifestyle with skiing, hiking, biking, & nature at your doorstep – all while enjoying modern comfort & convenience. GST is applicable for non fist time Buyer's but no PTT (Property Transfer Tax) (id:26472)
RE/MAX Vernon
Lot A Mccormack Road
Burton, British Columbia
Prime development opportunity in a beautiful, rural setting in Burton, south of Nakusp, near the shores of Arrow Lake! Flat, 8.09 acre property (one title) has had preliminary approvals in place for a 10 lot subdivision with underground services in the past. Lots 1, 2, and 3 were formally subdivided and recently sold; this is the remainder lot A for sale. An exceptional investing opportunity for savvy builders, investors or developers! Bring new ideas forward or pick up what once was and start up the process again. Underground infrastructure is already in place with stubouts at each of the proposed 10 lots. Water, BC Hydro, and Telus are all available. Water is connected to the Burton community system, managed by the Regional District of Central Kootenay. Septic systems will be required. An incredible amount of time and legwork have been done before you; take it from here and bring your vision to continue the process and finish subdividing it with your own ideas (could consider less density or different layout or continue focusing on the potential for 10 lots) or keep it as a holding property. The property is currently zoned R1K (suburban residential) and is out of the ALR. Building scheme registered on title. There is also a very LARGE, massive amount of gravel rock and road crush stored on the property and will be left behind and included in a sale. Wonderful location near the lake with many recreational pursuits in the surrounding area. Do not miss this opportunity. (id:26472)
Royal LePage Selkirk Realty
654 Cook Road Unit# 448
Kelowna, British Columbia
Playa del Sol - Year Round Residence, Kelowna Lock & Go Okanagan Vacation Home, or Investment Property - all very good reasons to make this 2 Bedroom & Den, 2 Bathroom desirable Lower Mission area condo your next address. With Extraordinary On-Site Amenities including outdoor Hot Tub, Pool plus Spacious Common Outdoor Patio, Games & Movie Lounge, and a well appointed Gym. The Commercial space downstairs offer conveniences such as restaurants and beauty bar, etc. Find MANY Beaches, Trails, Parks and other Recreational opportunities steps away with several Fine Local Eateries & Patios & Pubs and a new Ice Creamery all across the street! Playa del Sol is a Pet and Family friendly community. 1 cat or dog is allowed with size restriction up to 15"" at the shoulder. Strata Fee includes utilities, heating and cooling - Cable & Internet are not included. (id:26472)
RE/MAX Kelowna
26 Bayview Crescent
Osoyoos, British Columbia
This well-maintained waterfront residence is situated on the bay of Osoyoos Lake, offering an exceptional location for a primary home or vacation retreat. The property features elegant hardwood floors, three generously sized bedrooms on the upper level, and a recreational room with fireplace along with a third bathroom on the lower level. The basement presents an excellent opportunity to be converted into a secondary suite, ideal for extended family, rental income, or as a vacation accommodation should the home serve as your primary residence. There is no foreign buyer or speculation tax applicable in this area! Additionally, the property includes a spacious room, which could function as an artist studio, workshop, or bunkie. Recent upgrades include new air conditioning and a tankless hot water system. Enjoy a Mediterranean-inspired lakeside ambiance complete with fruit trees and grapevines providing shade on the patio during warm summer days. Resurrect the extensive garden beds adjacent to the lake offer further potential for landscaping enhancements. The sheltered bay provides easy access to the main lake and protection for your boat against windy conditions. Further amenities include an attached double garage and ample driveway parking. Measurements should be verified if important. (id:26472)
RE/MAX Realty Solutions
5629 Sawmill Road
Oliver, British Columbia
This is an Opportunity! Updated two-story home offers 4 bedrooms and 2 full baths upstairs, including a spacious primary suite with walk-in closet and stunning views from every window. The main floor features a large living room, cozy family room, and a bright, open-concept kitchen with solid oak cabinetry, peninsula bar seating, and seamless access to the patio and yard. Set on a perfectly flat 1-acre lot, just 3 minutes from downtown Oliver, the property backs onto a scenic oxbow—a calm, wildlife-rich pond that brings peaceful, ever-changing natural beauty right to your doorstep. Updates include luxury vinyl plank flooring, fresh paint and carpet, KitchenAid appliances, window coverings, light fixtures and a new roof in 2024. Enjoy the charming covered front porch with a stylish shiplap ceiling. Deep drilled well with UV light+ carbon filtration, central vac, a spacious laundry/mudroom with deep sink, and a large garage approximately 36' deep by 27' wide—comfortably suitable for 3 cars. Extensive storage spaces throughout the inside of this home. Comfort is ensured year-round with forced air heating, air conditioning. AG1 zoning allows for a second dwelling (up to 968 sq.ft.), a large shop, or both- ideal for future flexibility or multi-generational living. This property is blank canvas-- ready to be shaped and enhanced with your personal touch. Listed well below Assessment this is a great opportunity. Come check it out! (id:26472)
RE/MAX Wine Capital Realty
7053 Manning Place Unit# 8
Vernon, British Columbia
FIRST TIME BUYER'S TAKE NOTE.....NO GST for you on any of our units!!! Brand New Townhomes in Manning Place, Foothills Subdivision. Introducing a rare & limited opportunity to own a beautifully crafted, townhome in the highly sought-after Foothills community of Vernon, BC. These exceptional 3-level homes at Manning Place offer an unbeatable combination of design, value, & lifestyle in one of the Okanagan’s most desirable neighbourhoods. Key Features include 3 Bdrms 3 Bthrms – Spacious & thoughtfully laid out for modern living. Open-Concept Floor Plan Bright & airy main living space perfect for entertaining or relaxing. Double Tandem Garage Ample space for vehicles, storage, or home gym. Fenced & Landscaped Backyard – Private outdoor oasis ideal for families & pet owners. 2 Sundecks – 1 at the front to soak in incredible BX Creek Valley & mountain views, & 1 at the back perfect for sunny summer BBQs. Whether you're a first-time buyer, an investor, or looking to downsize without compromise, these homes deliver exceptional quality at an unheard-of price point in the Foothills. Why Manning Place? Nestled in a peaceful, family-friendly subdivision with quick access to Silver Star Mountain, abundant trail systems, natures at your doorstep, schools, & downtown Vernon. Live the Okanagan lifestyle with skiing, hiking, biking, & nature at your doorstep – all while enjoying modern comfort & convenience. GST is applicable for non fist time Buyer's but no PTT (Property Transfer Tax) (id:26472)
RE/MAX Vernon
15401 Kalamalka Road Unit# 151
Vernon, British Columbia
Location Location !! Brand New 1 bedroom Modular Home, walking distance to the Kalamalka Beach, Rail Trail, Coffee shops and restaurants, as well as golf courses nearby. Room for 2 vehicles and a deck/patio. Perfect for a Bachelor/Bachelorette. One Year warranty included. (id:26472)
Royal LePage Downtown Realty
7053 Manning Place Unit# 11
Vernon, British Columbia
FIRST TIME BUYER'S TAKE NOTE.....NO GST for you on any of our units!!! Brand New Townhomes in Manning Place, Foothills Subdivision. Introducing a rare & limited opportunity to own a beautifully crafted, townhome in the highly sought-after Foothills community of Vernon, BC. These exceptional 3-level homes at Manning Place offer an unbeatable combination of design, value, & lifestyle in one of the Okanagan’s most desirable neighbourhoods. Key Features include 3 Bdrms 3 Bthrms – Spacious & thoughtfully laid out for modern living. Open-Concept Floor Plan Bright & airy main living space perfect for entertaining or relaxing. Double Tandem Garage Ample space for vehicles, storage, or home gym. Fenced & Landscaped Backyard – Private outdoor oasis ideal for families & pet owners. 2 Sundecks – 1 at the front to soak in incredible BX Creek Valley & mountain views, & 1 at the back perfect for sunny summer BBQs. Whether you're a first-time buyer, an investor, or looking to downsize without compromise, these homes deliver exceptional quality at an unheard-of price point in the Foothills. Why Manning Place? Nestled in a peaceful, family-friendly subdivision with quick access to Silver Star Mountain, abundant trail systems, natures at your doorstep, schools, & downtown Vernon. Live the Okanagan lifestyle with skiing, hiking, biking, & nature at your doorstep – all while enjoying modern comfort & convenience. GST is applicable for non fist time Buyer's but no PTT (Property Transfer Tax) (id:26472)
RE/MAX Vernon
2724 Grandview Heights
Merritt, British Columbia
WOW - Exceptional price!! Great view on Grandview Heights in a neighborhood of fine homes overlooking the beautiful Nicola Valley! Invest now in this R1 Zoning allows for a secondary suite with City permit. Municipal water/sewer are at the lot line. Plan for the future and get your start by considering the possibility of sharing this purchase with a family member or friend. Walking distance to the NVIT campus, nearby amenities, shopping, and restaurants. Live in Interior BC so you can enjoy a variety of outdoor activities - golfing, biking, hiking, off-roading, fishing, & hunting! Call the Listing Agent today! (id:26472)
Exp Realty
7053 Manning Place Unit# 10
Vernon, British Columbia
FIRST TIME BUYER'S TAKE NOTE.....NO GST for you on any of our units!!! Brand New Townhomes in Manning Place, Foothills Subdivision. Introducing a rare & limited opportunity to own a beautifully crafted, townhome in the highly sought-after Foothills community of Vernon, BC. These exceptional 3-level homes at Manning Place offer an unbeatable combination of design, value, & lifestyle in one of the Okanagan’s most desirable neighbourhoods. Key Features include 3 Bdrms 3 Bthrms – Spacious & thoughtfully laid out for modern living. Open-Concept Floor Plan Bright & airy main living space perfect for entertaining or relaxing. Double Tandem Garage Ample space for vehicles, storage, or home gym. Fenced & Landscaped Backyard – Private outdoor oasis ideal for families & pet owners. 2 Sundecks – 1 at the front to soak in incredible BX Creek Valley & mountain views, & 1 at the back perfect for sunny summer BBQs. Whether you're a first-time buyer, an investor, or looking to downsize without compromise, these homes deliver exceptional quality at an unheard-of price point in the Foothills. Why Manning Place? Nestled in a peaceful, family-friendly subdivision with quick access to Silver Star Mountain, abundant trail systems, natures at your doorstep, schools, & downtown Vernon. Live the Okanagan lifestyle with skiing, hiking, biking, & nature at your doorstep – all while enjoying modern comfort & convenience. GST is applicable for non fist time Buyer's but no PTT (Property Transfer Tax) (id:26472)
RE/MAX Vernon
7053 Manning Place Unit# 6
Vernon, British Columbia
FIRST TIME BUYER'S TAKE NOTE.....NO GST for you on any of our units!!! Brand New Townhomes in Manning Place, Foothills Subdivision. Introducing a rare & limited opportunity to own a beautifully crafted, townhome in the highly sought-after Foothills community of Vernon, BC. These exceptional 3-level homes at Manning Place offer an unbeatable combination of design, value, & lifestyle in one of the Okanagan’s most desirable neighbourhoods. Key Features include 3 Bdrms 3 Bthrms – Spacious & thoughtfully laid out for modern living. Open-Concept Floor Plan Bright & airy main living space perfect for entertaining or relaxing. Double Tandem Garage Ample space for vehicles, storage, or home gym. Fenced & Landscaped Backyard – Private outdoor oasis ideal for families & pet owners. 2 Sundecks – 1 at the front to soak in incredible BX Creek Valley & mountain views, & 1 at the back perfect for sunny summer BBQs. Whether you're a first-time buyer, an investor, or looking to downsize without compromise, these homes deliver exceptional quality at an unheard-of price point in the Foothills. Why Manning Place? Nestled in a peaceful, family-friendly subdivision with quick access to Silver Star Mountain, abundant trail systems, natures at your doorstep, schools, & downtown Vernon. Live the Okanagan lifestyle with skiing, hiking, biking, & nature at your doorstep – all while enjoying modern comfort & convenience. GST is applicable for non fist time Buyer's but no PTT (Property Transfer Tax) (id:26472)
RE/MAX Vernon
7053 Manning Place Unit# 7
Vernon, British Columbia
FIRST TIME BUYER'S TAKE NOTE.....NO GST for you on any of our units!!! Brand New Townhomes in Manning Place, Foothills Subdivision. Introducing a rare & limited opportunity to own a beautifully crafted, townhome in the highly sought-after Foothills community of Vernon, BC. These exceptional 3-level homes at Manning Place offer an unbeatable combination of design, value, & lifestyle in one of the Okanagan’s most desirable neighbourhoods. Key Features include 3 Bdrms 3 Bthrms – Spacious & thoughtfully laid out for modern living. Open-Concept Floor Plan Bright & airy main living space perfect for entertaining or relaxing. Double Tandem Garage Ample space for vehicles, storage, or home gym. Fenced & Landscaped Backyard – Private outdoor oasis ideal for families & pet owners. 2 Sundecks – 1 at the front to soak in incredible BX Creek Valley & mountain views, & 1 at the back perfect for sunny summer BBQs. Whether you're a first-time buyer, an investor, or looking to downsize without compromise, these homes deliver exceptional quality at an unheard-of price point in the Foothills. Why Manning Place? Nestled in a peaceful, family-friendly subdivision with quick access to Silver Star Mountain, abundant trail systems, natures at your doorstep, schools, & downtown Vernon. Live the Okanagan lifestyle with skiing, hiking, biking, & nature at your doorstep – all while enjoying modern comfort & convenience. GST is applicable for non fist time Buyer's but no PTT (Property Transfer Tax) (id:26472)
RE/MAX Vernon
202 Diamond Way Lot# 20
Vernon, British Columbia
Unmatched Lifestyle. Unreal Views. Welcome to Predator Ridge. This is your chance to build your dream home on a rare, flat .21-acre lot in one of the Okanagan’s most iconic resort communities. Set against the backdrop of breathtaking valley and golf course views, and backing onto tranquil parkspace, this lot offers the perfect blend of privacy and access. Step outside your door and into the best of Predator Ridge living—tennis and pickleball courts, yoga platforms, lavender meadows, hiking trails, dog parks, and a vibrant, welcoming community that thrives year-round. Enjoy resort-style amenities including a state-of-the-art fitness centre, indoor lap pool, clubhouse, driving range, and two award-winning 18-hole golf courses. Walk to the market, hit the trails, or hop on the private path leading straight to the lake. With world-class wineries just 10 minutes away and every amenity at your fingertips, this lot isn’t just a place to live—it’s a place to thrive. (id:26472)
RE/MAX Priscilla
Engel & Volkers Vancouver
715 Glenburn Street
Kelowna, British Columbia
**EXCITING DEVELOPMENT OPPORTUNITY!** Prime corner location at Glenmore Drive and High Road offers a 1.4-acre land assembly opportunity. Potential for a 6-story residential building with ground-level commercial opportunity, upon rezoning to MF3 Zoning. Located on a busy transit corridor with easy access to downtown Kelowna, UBC Okanagan, and Kelowna International Airport. Walking distance to restaurants, shopping, coffee shops, and Golf and Country Club. Stunning views of Knox Mountain and Dilworth Cliffs. Must be acquired alongside other properties for comprehensive development. (id:26472)
Coldwell Banker Horizon Realty
5121 Crawford Place
Kamloops, British Columbia
Welcome to 5121 Crawford Pl—a fantastic family home nestled in the heart of Dallas. Set on a quiet, established street, this property offers the best of both worlds: quick access to all the amenities this vibrant neighborhood has to offer, with complete peace and privacy out back. Surrounded by the beauty of the valley, this home captures both views of the rolling hills and the quiet serenity of a private backyard retreat. With nearly 2,200 sq. ft. of finished living space, this 4-bed, 3-bathroom home features a bright and open layout that connects the living room, dining area, and kitchen—ideal for family life and entertaining. Step outside to the oversized covered sun deck, perfect for year-round use and enjoying the fresh Okanagan air. Whether you’re hosting summer dinners or enjoying a quiet morning coffee, this space truly shines. The lower level boasts a cozy family room designed for games, movie nights, or simply relaxing together. It’s a warm, inviting space that easily adapts to your family’s needs. Ample parking, a single-car garage, and a fully finished detached shop (no vehicle access) in the backyard add even more flexibility for hobbies, storage, or home projects. This well-cared-for home checks all the boxes for growing families, hobbyists, or anyone seeking a move-in-ready property in one of Kamloops’ most desirable and convenient locations. 5121 Crawford Pl. is ready for its next chapter—call today to book your showing and see all that this home has to offer! (id:26472)
Royal LePage Westwin Realty
2620 Tranquille Road
Kamloops, British Columbia
Brand new luxury home by Grace Contracting. Great location with river & mountain view close to airport and golf. Private fenced yard with UG sprinklers for easy care. Beautiful vaulted foyer welcomes with an elegant staircase to the upper floor. Great design allows your choice to separate the bright in-law suite with 2 bedrooms, kitchen with appliances & large living room as a mortgage helper or keep for your larger family. 4th bedroom for the main floor off the foyer. Main floor enjoys a bright home office with built in cabinet overlooking the foyer plus great windows to the view. 3 Bedrooms up with the Primary enjoying a spa-like ensuite & walk in closet with built in cabinets. The open plan main area will engage you with the large island kitchen with all stainless appliances included, mood lighting feature ceiling detail and lots of cabinets & counters. Handy main laundry plus another in suite. Living/Dining feature built in cabinets & entertainment center with electric fireplace. Easy access to the cover deck with river & sunset view. Home includes C/Air & all appliances up and down. Note: some photos are virtually stages. (id:26472)
RE/MAX Real Estate (Kamloops)
7053 Manning Place Unit# 9
Vernon, British Columbia
FIRST TIME BUYER'S TAKE NOTE.....NO GST for you on any of our units!!! Brand New Townhomes in Manning Place, Foothills Subdivision. Introducing a rare & limited opportunity to own a beautifully crafted, townhome in the highly sought-after Foothills community of Vernon, BC. These exceptional 3-level homes at Manning Place offer an unbeatable combination of design, value, & lifestyle in one of the Okanagan’s most desirable neighbourhoods. Key Features include 3 Bdrms 3 Bthrms – Spacious & thoughtfully laid out for modern living. Open-Concept Floor Plan Bright & airy main living space perfect for entertaining or relaxing. Double Tandem Garage Ample space for vehicles, storage, or home gym. Fenced & Landscaped Backyard – Private outdoor oasis ideal for families & pet owners. 2 Sundecks – 1 at the front to soak in incredible BX Creek Valley & mountain views, & 1 at the back perfect for sunny summer BBQs. Whether you're a first-time buyer, an investor, or looking to downsize without compromise, these homes deliver exceptional quality at an unheard-of price point in the Foothills. Why Manning Place? Nestled in a peaceful, family-friendly subdivision with quick access to Silver Star Mountain, abundant trail systems, natures at your doorstep, schools, & downtown Vernon. Live the Okanagan lifestyle with skiing, hiking, biking, & nature at your doorstep – all while enjoying modern comfort & convenience. GST is applicable for non fist time Buyer's but no PTT (Property Transfer Tax) (id:26472)
RE/MAX Vernon
425 Alexander Road
Procter, British Columbia
Discover your private sanctuary on 3.95 acres of lush, forested land in the heart of Procter’s peaceful and welcoming community. This charming 3 bedroom, 2 bathroom home offers the perfect blend of comfort and nature. Enjoy the serenity of the outdoors from your wrap-around deck, partially covered for year-round enjoyment, while the cozy wood-burning stove creates a warm and inviting atmosphere inside. The sunroom provides a bright, relaxing space to unwind, while the forced air heating system with air conditioning ensures comfort in all seasons. This property also boasts an artesian well for reliable water access, along with a water license for Carson Creek. For those with hobbies or projects, a spacious 28x32 heated shop with an attached workshop is a standout feature, accompanied by a large lean-to for additional storage as well as multiple garden sheds. Garden enthusiasts will appreciate the fenced garden area with raised beds, surrounded by beautiful fruit trees and lush greenery. Whether you’re seeking a private retreat, a gardener’s paradise, or a well-equipped property with ample workspace, 425 Alexander Road has it all. Don’t miss your chance to make this remarkable property your own – book your private showing today! (id:26472)
Fair Realty (Nelson)
977 Allenby Road
Princeton, British Columbia
Quiet & Peaceful 20 Acres! NEW 50' x 100' Workshop at the end of your private driveway! Over 8000sf of covered storage! Meticulously built and engineered shop with 80' x 20' lean-to's on either side. 17' ceilings with 2 huge roll-up doors. Rockwool insulated 2x8 walls. Fully insulated ICF foundation. 6"" thick concrete insulated slab with radiant heat. Roughed in bathroom & utility room. 2 septic systems installed with hookups for RVs. Mostly treed property with potential VIEWS of the valley!! Meter shed brings in 400 amp service to the property. 2 easily accessible building sites - each with its own well. Live year-round. (Zoning allows it) Looks like zoning allows for a principal dwelling & secondary suite + 2 accessory dwellings. (Verify with RDOS) Come build your Dream Home to match your Dream Shop and Live the Dream Life you've always wanted!! (id:26472)
Exp Realty Of Canada


