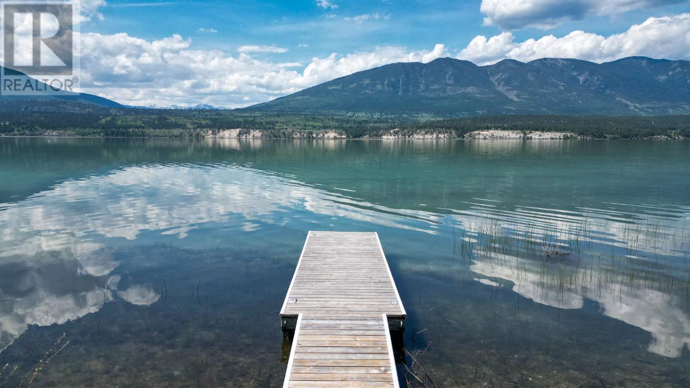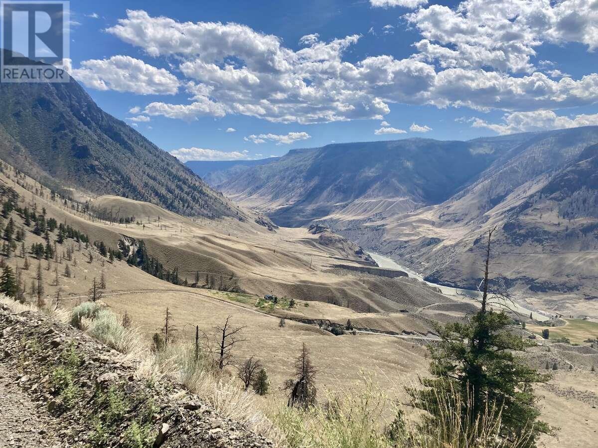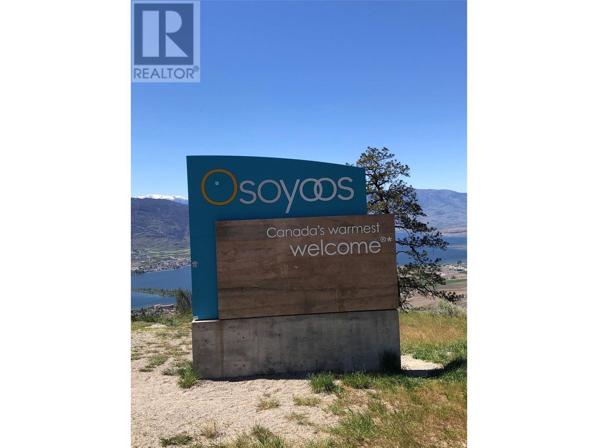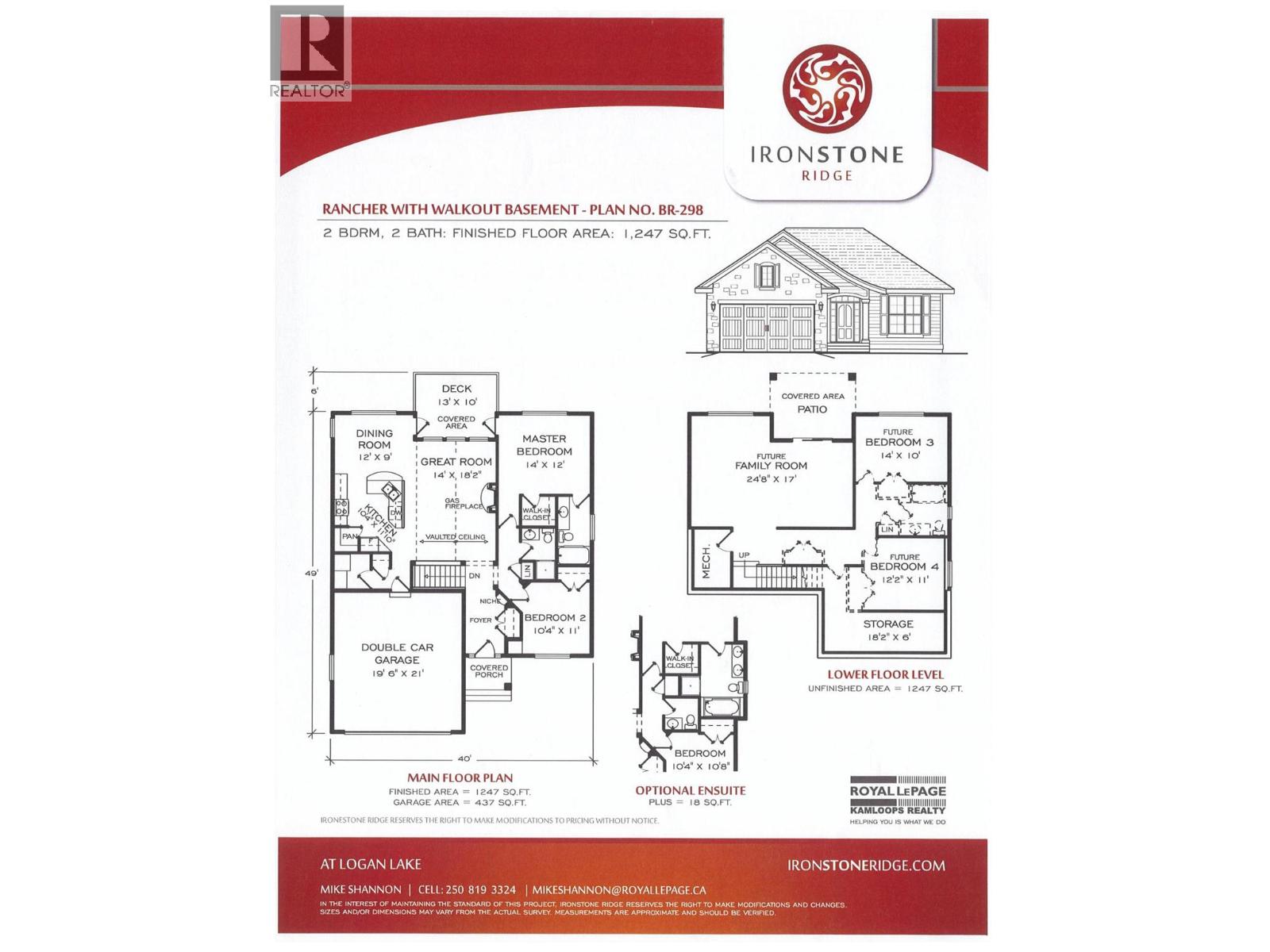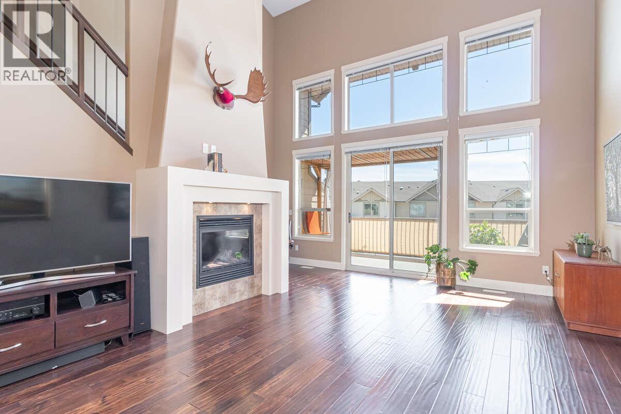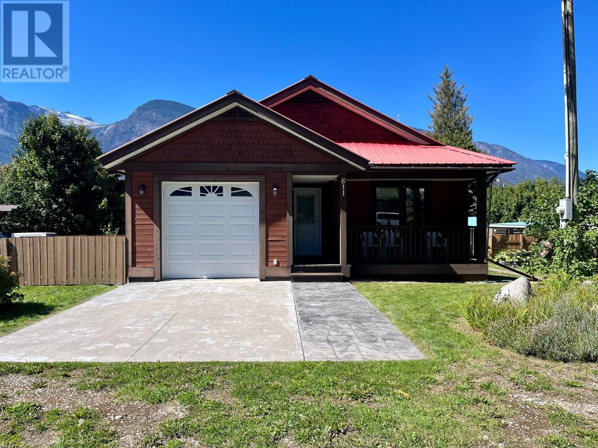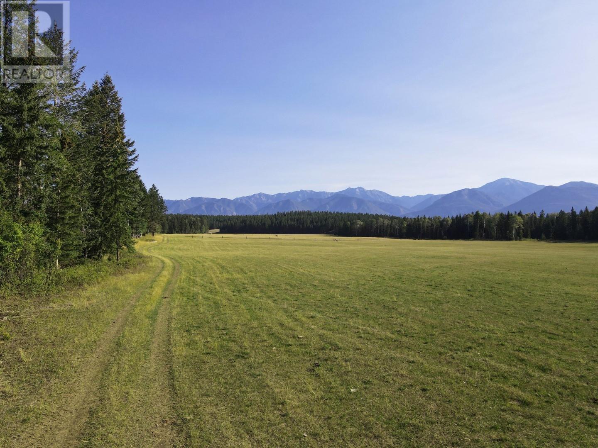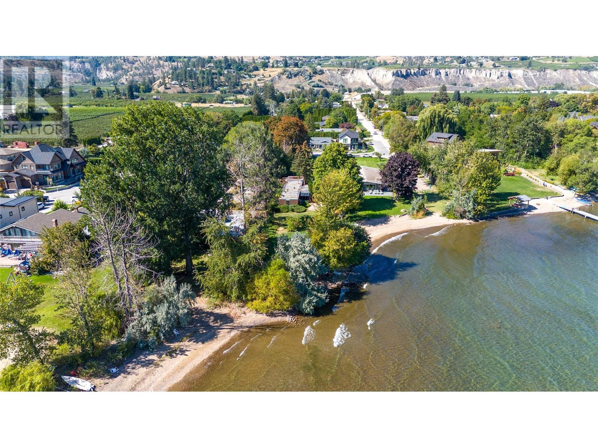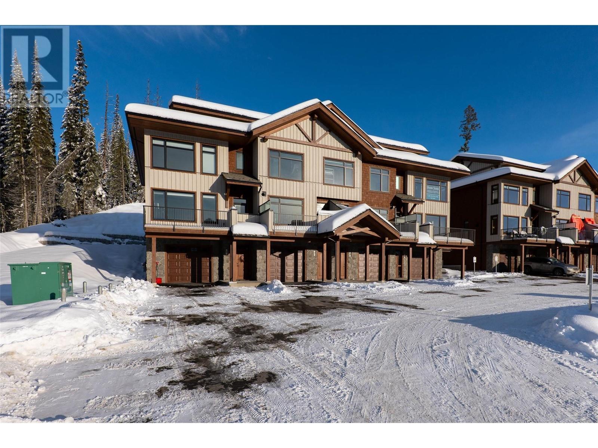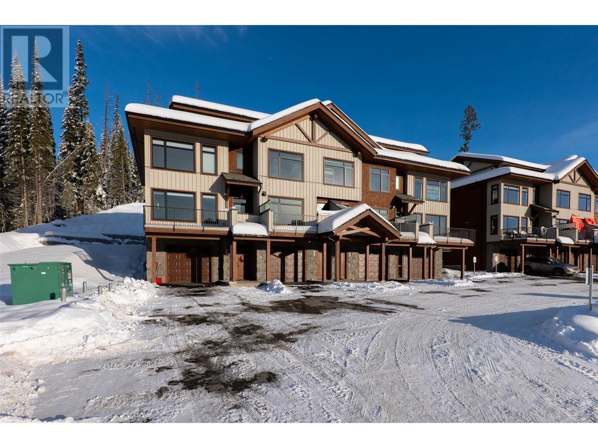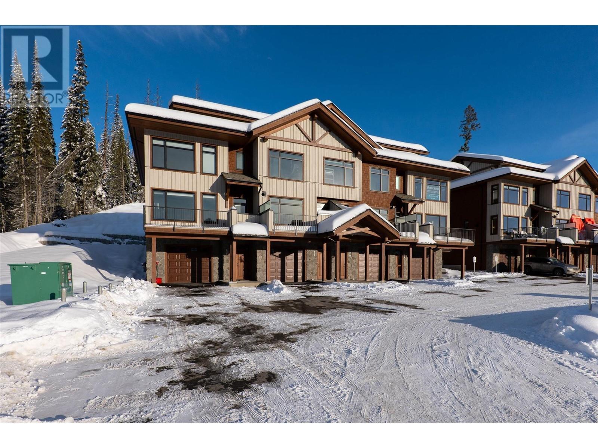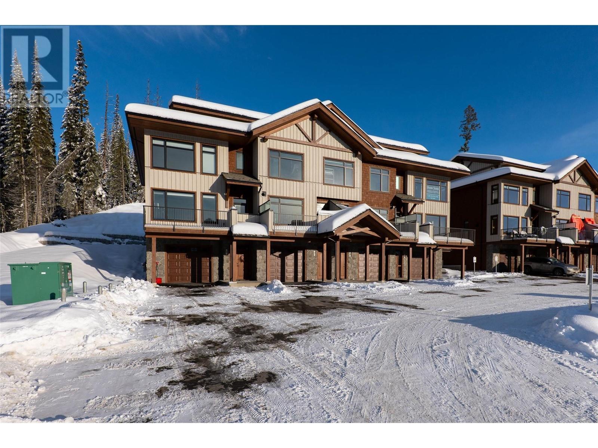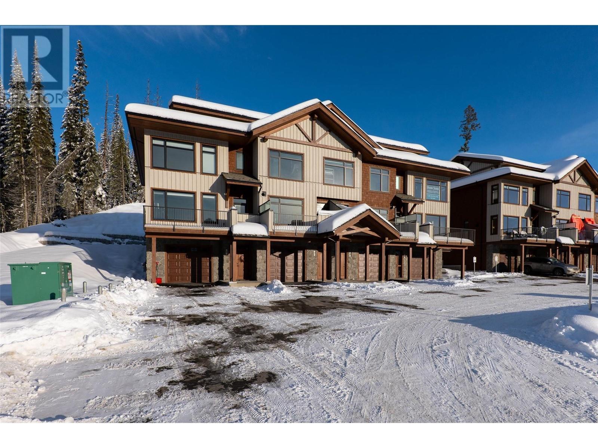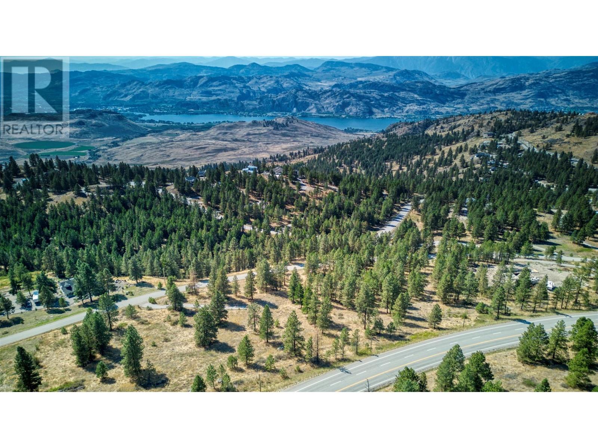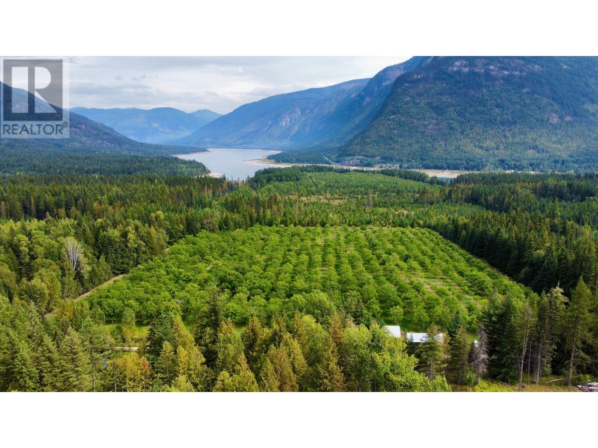Listings
3300 10th Avenue
Castlegar, British Columbia
Prime Development Opportunity in South Castlegar. This expansive 6-acre property, ideally situated next to a city park and Birchland heights neighborhood, offers endless potential for developers and investors alike. Whether you're envisioning a residential community, strata development, single family development, or mixed use, this parcel of land provides a blank canvas to bring your vision to life. This land has access from 9th in 2 spots. Numerous options with this acreage inside city limits, subdivide, build your dream home, holding property and the list goes on... (id:26472)
Exp Realty
375 Okaview Road
Kelowna, British Columbia
Beautiful Lakeview Lot located in the sought-after Upper Mission neighborhood. This 0.26-acre lot (11,325 square feet) is ideal for a custom-built home. With no required building timeframe and no obligation to use a specific builder, you have complete flexibility. All essential services are already at the lot line, making this property ready for development. The gently sloping terrain is perfectly suited for a walk-up rancher design, offering ample space for a pool, additional parking, and outdoor entertainment areas. Conceptual drawings for this lot are attached to this listing to help you visualize your dream home on this stunning lot. The lot is conveniently close to Summer Hill and Cedar Creek Wineries, Okanagan Lake, schools, shopping centers, walking trails, and numerous other amenities. Conceptual drawings for this lot are attached to this listing to help you visualize your dream home on this stunning lot!!!! (id:26472)
Century 21 Assurance Realty Ltd
8695 Cottage Lane
Canal Flats, British Columbia
One of the nicest LAKEFRONT lots available for sale in British Columbia?s beautiful East Kootenays! Complete with your very own private dock for your boat and water toys, this special and totally unique lot has a SMALL CREEK that creates a natural border right down to the lakeshore, adding privacy and stunning genuine beauty. This lot is sure to become a great place to host and entertain friends and family or to just sit and relax and enjoy this very special spot and some of the most stunning sunsets in the entire Columbia Valley. On the shores of Columbia Lake, this sprawling .66 acre lot with 111 feet of private lakeshore will offer amazing architectural and building options and breathtaking lake and mountain views. Located in the small private community of Painted Ridge, there is no building commitment, allowing you to take time to design and build your family?s dream retreat and legacy home. Painted Ridge will have community amenities including a club house, sport court, and private beach area for all residents to use and enjoy. A short drive from Cranbrook International airport and close to championship golf courses, amazing biking and hiking trails, fly-fishing, skiing, and all the summer and winter activities of the Columbia Valley in beautiful BC?..come see what this inspiring area has to offer! (id:26472)
RE/MAX Invermere
Lot 381 High Bar Road
Clinton, British Columbia
For more information, see Multimedia/Brochure below. Rugged, breathtaking 160 acre homestead at the edge of the world on the Fraser River benchlands. The only inhabited property for many miles, this secluded off-grid oasis boasts some of the only direct and easy access to incredible hiking and hunting in Edge Hills Provincial Park. This 1600m x 400m parcel spans 553-863m in elevation. Windswept bunchgrass grasslands turn to dramatic bedrock cliffs and open ponderosa-fir forest at Butcher Creek. Incredible wildlife and bird presence: bighorn sheep, mule deer, mountain goat, chukar partridge, dusky grouse, etc. Log home completely remodeled since 2019 (kitchen, roof, sheathing, insulation, decks, plumbing, electrical, chinking, windows, doors, shower, composting toilet, etc). Modern solar system supports year-round remote living (runs small fridge, chest freezer, AC, appliances, etc). Gravity fed domestic & irrigation systems with water license on year-round Butcher Creek. (id:26472)
Easy List Realty
5375 Big White Road Unit# 229
Kelowna, British Columbia
Fantastic STUDIO apartment with a GREAT VIEW OVERLOOKING THE VILLAGE at Whitefoot Lodge. Incredible SKI-IN, SKI-OUT location on the hill located in the Village Centre, just steps to everything you need including the gondola, ski runs, shopping, pubs, restaurants and more. LOW STRATA FEES compared to other buildings on the hill! Complex includes: Hot Tub, Sauna, Grocery & Liquor store, Coffee Shops, Restaurants, Bars, Medical Clinic, Underground Parking, Shared Laundry. Your utilities are included as well!* PETS ALLOWED too: 2 dogs or 2 cats, or 1 dog & 1 cat (dogs cannot measure more than 18"" at the shoulder). Great investment at Big White Ski Resort! NO GST! (id:26472)
Coldwell Banker Horizon Realty
5375 Big White Road Unit# 110
Kelowna, British Columbia
Fantastic one bedroom apartment on the ground floor at Whitefoot Lodge. Incredible SKI-IN, SKI-OUT location on the hill located in the VILLAGE CENTRE, just steps to everything you need including the gondola, ski runs, shopping, pubs, restaurants and more. LOW STRATA FEES compared to other buildings on the hill! Complex includes: Hot Tub, Sauna, Grocery & Liquor store, Coffee Shops, Restaurants, Bars, Medical Clinic, Underground Parking, Shared Laundry. Utilities are also included in the strata fees!* No rental restrictions! PETS ALLOWED too: 2 dogs or 2 cats, or 1 dog & 1 cat (dogs cannot measure more than 18"" at the shoulder). Great investment at Big White Ski Resort! NO GST! (id:26472)
Coldwell Banker Horizon Realty
891 Raven Hill Road
Osoyoos, British Columbia
Beautiful quiet 10 acre site with recent drilled well (20+ GRM). Paved driveway on Anarchist Mountain. Partially treed, numerous build sites on property. Firehall nearby. Trails, environmental lands nearby. Close to USA border. Great area for hiking, biking, summer activities including wineries, ATV, motocross, boating, fishing, golf. Mt. Baldy nearby for winter activities including cross country, snow shoe and downhill skiing. (id:26472)
RE/MAX Colonial Pacific Realty
450 Poplar Drive
Logan Lake, British Columbia
Level Entry/daylight basement Bergman design. Exceptional value for this 2 bdrm, 2 bath rancher in beautiful sunny Logan Lake. Many features include a walk in pantry, Island bar with sink. Great room with a vaulted ceiling, partially covered deck with gas outlet. Optional ensuite with 2 sinks, master walk in closet. Main floor laundry and many more features to numerous to list. (id:26472)
Royal LePage Kamloops Realty (Seymour St)
2441 Dobbin Road
West Kelowna, British Columbia
Future Development Area of up to 19 Storeys give a call to learn more about the future with the New West Kelowna Official Community Plan. Prime Property on the Highway! In the vibrant Westbank Urban Centre, ready to be developed this unique property seamlessly blends contemporary living and future potential. As one of the last homes along the highway, it offers convenience and promise. The City of West Kelowna's Official Community Plan (OCP) approval will unlock exceptional mixed-use residential opportunities, up to 19 stories high – a visionary prospect. Immediate access to Westbank Towne Centre Shopping, Starbucks, and Anytime Fitness enhances its appeal. Amidst nearby amenities like the future City Hall, Johnson Bentley Pool, and local gems such as the Crown and Thieves winery, this property embodies West Kelowna's essence. Bring your project to life and help shape West Kelowna's urban narrative today. (id:26472)
Exp Realty (Kelowna)
3359 Cougar Road Unit# 5
West Kelowna, British Columbia
For more information please click the Brochure Button below. Lake view Townhouse, 50’ RV Garage Original show home, 18' Vaulted ceiling with wide views across Okanagan Lake. Large common parking area with view making it a desired location in complex. This adult owned home is pet and smoke free Over-sized master bedroom with walk-in shower and soaker tub, 2nd bedroom on main with full bath. Walk in closets. Your own personal elevator. Contemporary kitchen with quartz counter tops, 18’ ceiling with featured fireplace and lots of windows to allow that spacious and private feel. Deck has n/g for BBQ, pre-wired for hot tub to enjoy all seasons with the views across Okanagan Lake. Garage is 14’ high x 50’ deep, built for full sized Class A motorhomes, or multiple vehicle lifts, with n/g forced air heater, 220V, hot cold water, r/i plumbing, and a 14x14 mezzanine for extra storage or office space. Would also work great for service contractors. Easy walk to golfing, restaurants and shopping. Pets allowed with some restrictions. Monthly rentals allowed. Low maintenance, economical to heat and cool, high efficient h/g heat and a/c, low strata fee’s, no property transfer tax, no speculation tax, pre-paid 99 year lease. Built with snow birds in mind with the luxury of privacy, and easily secured if traveling for extended periods. (id:26472)
Easy List Realty
811 Kildare Street
New Denver, British Columbia
Just steps away from local shops and eateries, and walking distance to Slocan Lake sits this beautiful 3 bedroom, 2 bathroom ranch style home in the charming community of New Denver, BC. Built in 2007, this house features open concept living, vaulted ceilings, a large master bedroom and expansive windows throughout - flooding the space with natural light. The backyard and deck are easily accessible from the living room making for seamless entertaining, and the fence offers privacy as well as a safe place for children and pets to play. The lush yard is flat and useable, with plenty of room for garden beds or other outdoor activities. The mountain views and mature shade trees add so much beauty to the landscape. This house is not lacking in curb appeal - a paved driveway, welcoming front porch, well maintained exterior and an attached garage. Although used residentially, the commercial zoning of this property opens up a world of opportunity. Don't miss out on the chance to make this inviting house your new home! (id:26472)
Royal LePage Selkirk Realty
Dl7156 Potter Road
Invermere, British Columbia
Trophy quality acreage. 248 acre parcel only 3.5km from downtown Invermere and tucked into some of BC's most stunning back country. 85 acres of hay field irrigated by water license on Sunlight Creek. Spectacular views of both the Rocky Mountain and Purcell Range. Backs onto Crown land absolutely teeming with wildlife; deer, elk, bears and moose. Multiple building sites w/stunning views. Year round creek. Fully fenced. Four season gem suitable for year round living or as a recreational retreat. Merchantable timber recently logged. Located only a short hop to Banff, Calgary and the Canadian Rockies International Airport. (id:26472)
Landquest Realty Corporation
7413 Kirk Avenue
Summerland, British Columbia
*Wow...Summer is here and the listing price on this spectacular waterfront property has just been reduced by $274K to less than the BC assessed value & Seller wants it sold to settle the Estate. Built in 1959, this contemporary home was ahead of its time, featuring high ceilings and large windows in the main living and kitchen areas, transitioning to standard 8-foot ceilings throughout the rest of the house. Situated on the lovely shores of Okanagan Lake, the property boasts a timeless appeal though it has seen a lack of routine maintenance in recent years. While structurally sound, the home requires extensive updating. The Seller has recently acquired the foreshore property between the old 'legal' property line & basically the high water mark of Okanagan Lake by way of the 'accretion' process. This has increased the lot size by almost 6,000 sq ft to .615 acres of completely flat property. Located in exclusive Trout Creek, it is just minutes from local amenities, including an elementary school, tennis courts, a boat launch, Powell & Sunoka beaches. Fully serviced, the lot offers the potential for a carriage house, subject to approval—a unique opportunity as large waterfront lots like this are increasingly hard to find. (id:26472)
Chamberlain Property Group
7000 Mcgillivray Lake Drive Unit# 7
Sun Peaks, British Columbia
Discover Switchback Creek - Sun Peaks' newest luxury alpine homes, offering a perfect blend of relaxation and vibrant village life. These beautiful units are now offered fully furnished and with hot tubs - a true ""turn-key"" purchase! Enjoy stunning mountain views, upscale designer finishes with premium upgrade options and flexible floor plans in both 6-plex and 4-plex configurations. Large 2 and 3 bedroom floor plans within the 6-plex option and 3 bedroom floor plans in the 4 plex option. Tailored for year-round mountain living, these residences feature spacious outdoor areas with hot tub hookup and gas BBQ connection, all set within a beautifully landscaped community with ample parking. Step outside to access over 30 kilometers of groomed Nordic trails, world-class mountain biking, hiking trails, and more. Switchback Creek also borders the 14th hole of the golf course. Short-term rentals are allowed, and the developer's disclosure statement is in effect. Price is GST applicable. Elevate your mountain lifestyle at Switchback Creek. Please note that photos are of the staged unit (id:26472)
Engel & Volkers Kamloops (Sun Peaks)
7000 Mcgillivray Lake Drive Unit# 3
Sun Peaks, British Columbia
Discover Switchback Creek - Sun Peaks' newest luxury alpine homes, offering a perfect blend of relaxation and vibrant village life. These beautiful units are now offered fully furnished and with hot tubs - a true ""turn-key"" purchase! Enjoy stunning mountain views, upscale designer finishes with premium upgrade options and flexible floor plans in both 6-plex and 4-plex configurations. Large 2 and 3 bedroom floor plans within the 6-plex option and 3 bedroom floor plans in the 4 plex option. Tailored for year-round mountain living, these residences feature spacious outdoor areas with hot tub hookup and gas BBQ connection, all set within a beautifully landscaped community with ample parking. Step outside to access over 30 kilometers of groomed Nordic trails, world-class mountain biking, hiking trails, and more. Switchback Creek also borders the 14th hole of the golf course. Short-term rentals are allowed, and the developer's disclosure statement is in effect. Price is GST applicable. Elevate your mountain lifestyle at Switchback Creek. Please note that photos are of the staged unit (id:26472)
Engel & Volkers Kamloops (Sun Peaks)
7000 Mcgillivray Lake Drive Unit# 8
Sun Peaks, British Columbia
Discover Switchback Creek - Sun Peaks' newest luxury alpine homes, offering a perfect blend of relaxation and vibrant village life. These beautiful units are now offered fully furnished and with hot tubs - a true ""turn-key"" purchase! Enjoy stunning mountain views, upscale designer finishes with premium upgrade options and flexible floor plans in both 6-plex and 4-plex configurations. Large 2 and 3 bedroom floor plans within the 6-plex option and 3 bedroom floor plans in the 4 plex option. Tailored for year-round mountain living, these residences feature spacious outdoor areas with hot tub hookup and gas BBQ connection, all set within a beautifully landscaped community with ample parking. Step outside to access over 30 kilometers of groomed Nordic trails, world-class mountain biking, hiking trails, and more. Switchback Creek also borders the 14th hole of the golf course. Short-term rentals are allowed, and the developer's disclosure statement is in effect. Price is GST applicable. Elevate your mountain lifestyle at Switchback Creek. Please note that photos are of the staged unit (id:26472)
Engel & Volkers Kamloops (Sun Peaks)
7000 Mcgillivray Lake Drive Unit# 6
Sun Peaks, British Columbia
Discover Switchback Creek - Sun Peaks' newest luxury alpine homes, offering a perfect blend of relaxation and vibrant village life. These beautiful units are now offered fully furnished and with hot tubs - a true ""turn-key"" purchase! Enjoy stunning mountain views, upscale designer finishes with premium upgrade options and flexible floor plans in both 6-plex and 4-plex configurations. Large 2 and 3 bedroom floor plans within the 6-plex option and 3 bedroom floor plans in the 4 plex option. Tailored for year-round mountain living, these residences feature spacious outdoor areas with hot tub hookup and gas BBQ connection, all set within a beautifully landscaped community with ample parking. Step outside to access over 30 kilometers of groomed Nordic trails, world-class mountain biking, hiking trails, and more. Switchback Creek also borders the 14th hole of the golf course. Short-term rentals are allowed, and the developer's disclosure statement is in effect. Price is GST applicable. Elevate your mountain lifestyle at Switchback Creek. Please note that photos are of the staged unit (id:26472)
Engel & Volkers Kamloops (Sun Peaks)
7000 Mcgillivray Lake Drive Unit# 2
Sun Peaks, British Columbia
Discover Switchback Creek - Sun Peaks' newest luxury alpine homes, offering a perfect blend of relaxation and vibrant village life. These beautiful units are now offered fully furnished and with hot tubs - a true ""turn-key"" purchase! Enjoy stunning mountain views, upscale designer finishes with premium upgrade options and flexible floor plans in both 6-plex and 4-plex configurations. Large 2 and 3 bedroom floor plans within the 6-plex option and 3 bedroom floor plans in the 4 plex option. Tailored for year-round mountain living, these residences feature spacious outdoor areas with hot tub hookup and gas BBQ connection, all set within a beautifully landscaped community with ample parking. Step outside to access over 30 kilometers of groomed Nordic trails, world-class mountain biking, hiking trails, and more. Switchback Creek also borders the 14th hole of the golf course. Short-term rentals are allowed, and the developer's disclosure statement is in effect. Price is GST applicable. Elevate your mountain lifestyle at Switchback Creek. Please note that photos are of the staged unit (id:26472)
Engel & Volkers Kamloops (Sun Peaks)
8569 Black Mountain Road
Chase, British Columbia
BEAUTIFUL ACREAGE IN A PEACEFUL SETTING. Come take a look at this lovely, sunny 5 acre parcel located in Turtle Valley between Salmon Arm and Chase. Shallow well that would be idea for irrigation. Mostly treed on a quiet no-through road. Roughed in driveway and elevated building site. Year round creek runs through the property. Only 40 minutes to Salmon Arm, 20 minutes from Chase and 50 minutes from Kamloops. Hydro available at the lot line. Fences on 3 sides. Your dream home on this gorgeous 5 acres could be a reality. (id:26472)
Exp Realty
870 Eagle Place
Osoyoos, British Columbia
DREAM PROPERTY IN OSOYOOS MOUNTAIN ESTATES – 5 ACRES WITH PANORAMIC VIEWS!! Welcome to a rare opportunity to own a stunning 5-acre property in the prestigious Osoyoos Mountain Estates. Perched on the slopes of Mt. Anarchist, this fully fenced parcel offers breathtaking panoramic mountain views and the perfect setting to build your dream home. Whether you're seeking peace and privacy, or space to pursue your passions, this property delivers. Design your ideal custom residence, start a hobby farm, or create an equestrian haven — there's plenty of room for gardens, animals, or outdoor recreation. The land is cleared and ready for your vision, with the added bonus of fencing already in place for livestock or pets. Surrounded by nature and open skies, you’ll enjoy the serenity of rural living while still being within easy reach of downtown Osoyoos, world-class wineries, golf, and Osoyoos Lake. Live the lifestyle you’ve always imagined in one of the South Okanagan’s most desirable rural communities. Don’t miss your chance to secure this piece of paradise. Contact us today to learn more and take the first step toward making your dream a reality. (id:26472)
RE/MAX Realty Solutions
6911 Savona Access Road Unit# 2
Kamloops, British Columbia
Live on the lake. Beautiful Kamloops Lake. You will enjoy many summer days with this amazing home on the lake. Large covered sundeck that looks over the gorgeous lake. This home includes a hottub that makes your outdoor living complete. Over 1200 SQFT home with an open concept that looks out to picturesque scenery.Lots of storage with detached heated shop. This home is move in ready with quick possession. Please note there is No Site Lease. (id:26472)
RE/MAX Real Estate (Kamloops)
Lots 71-72 Harrison Road
Arrow Park, British Columbia
Off grid acreage with many different opportunities awaits the right buyer here. Two title package deal! Secluded, quiet and usable 19.9 acres of land with each title approximately 9.95 acres. Keep both or sell one. Great long term holding property. Currently a walnut producing farm with 700 trees planted! The entire property is wrapped in electric fencing. Stobo creek runs through a portion. There is a license to use the water but no current, active works established. The land is incredibly maintained, very usable, and flat with very gentle grades. Could continue with the walnut production (owner used to sell to Okanagan markets) or scale down the walnut side and bring your own ideas on hobby farming, animal husbandry, small livestock and other agricultural uses or just keep for your own private 20 acre acreage with amazing mountain views! There is a large 30'x36' shop with two 10' overhead doors. Beside this is a 30'x20' secondary shop with an equally sized upper level apartment (1 bedroom 1 bathroom) that could use some finishing touches but currently useable as is. Beside this shop/apartment is a large post and beam equipment storage building as well! The entire property is serviced with solar power (batteries replaced 2019) and the system has a backup propane fired generator when required. Located in Old Arrow Park, the area is a great jumping off point for a recreational lifestyle in a quiet, natural setting with outdoor pursuits everywhere out the front door. Potential for many inclusions to help with the farm. (id:26472)
Royal LePage Selkirk Realty
321 Copper Avenue Unit# 1
Greenwood, British Columbia
Fort Greenwood! A small community within the City of Greenwood! The only place you can live out of an RV, or park model trailer within City limits. This is lot 1, which is the first lot along the creek! Very private! Fenced on one side, and hedges on the other. Close to shopping, and hiking trails. There is a large park just outside of the fort, which has a fenced off leash area for your dog. Just across the creek is the Trans Canada Trail, which is excellent for hiking, or biking. Come see why many people are choosing to live in Canada's smallest City! Call your REALTOR? today! (id:26472)
Century 21 Premier Properties Ltd.
4200 Lakeshore Drive Unit# 110
Osoyoos, British Columbia
Lakeview 1 bedroom with the largest patio for a 1 bedroom unit in beautiful Walnut Beach Resort. Newer vinyl plank flooring and updated paint. Fully furnished, granite counter tops, stainless steel appliances, electric fireplace, in suite laundry, 2 wall mounted TV's. The suite has a lake view with riparian land between. The resort is lake front providing a private beach, a dock, 2 hot tubs and a heated pool open year round and green space for relaxing or games. The complex includes a restaurant, indoor or outdoor dining, fitness room, outdoor BBQs. The unit is part of a strata rental pool and will generate some income when you aren't using it. Sorry no pets. Strata Fees $664.73/month (id:26472)
Fair Realty (Nelson)




