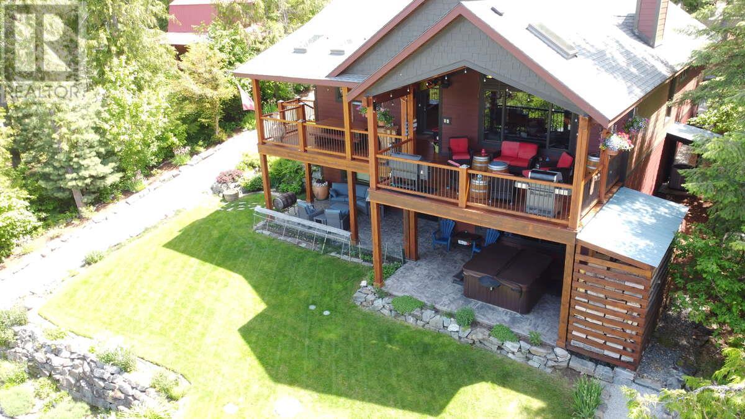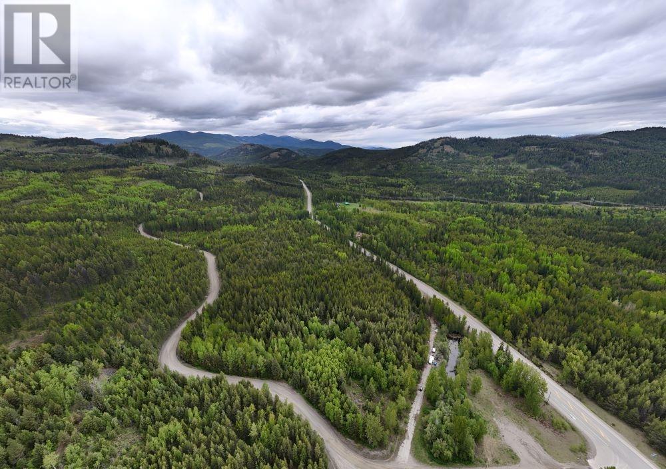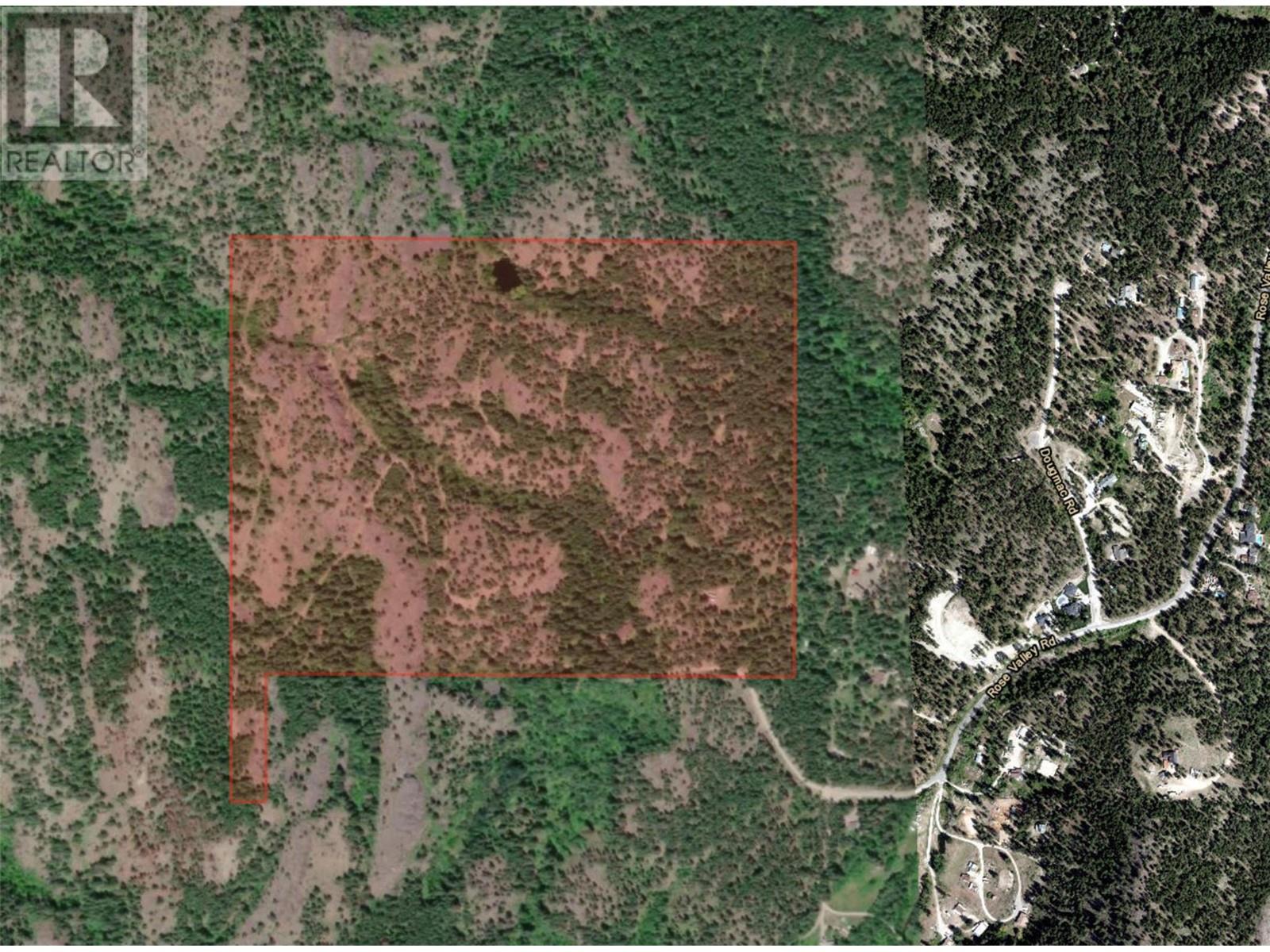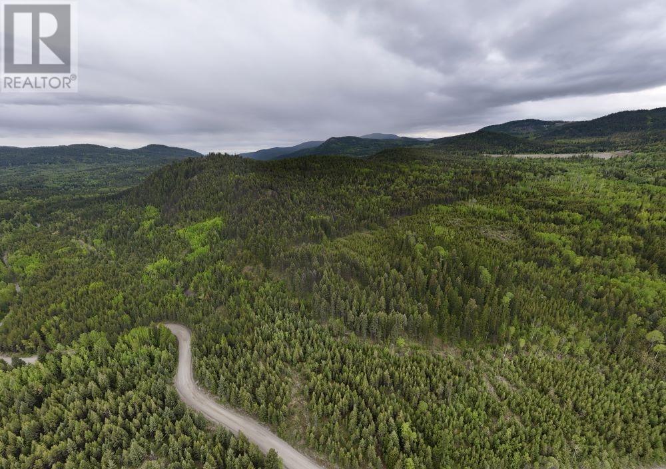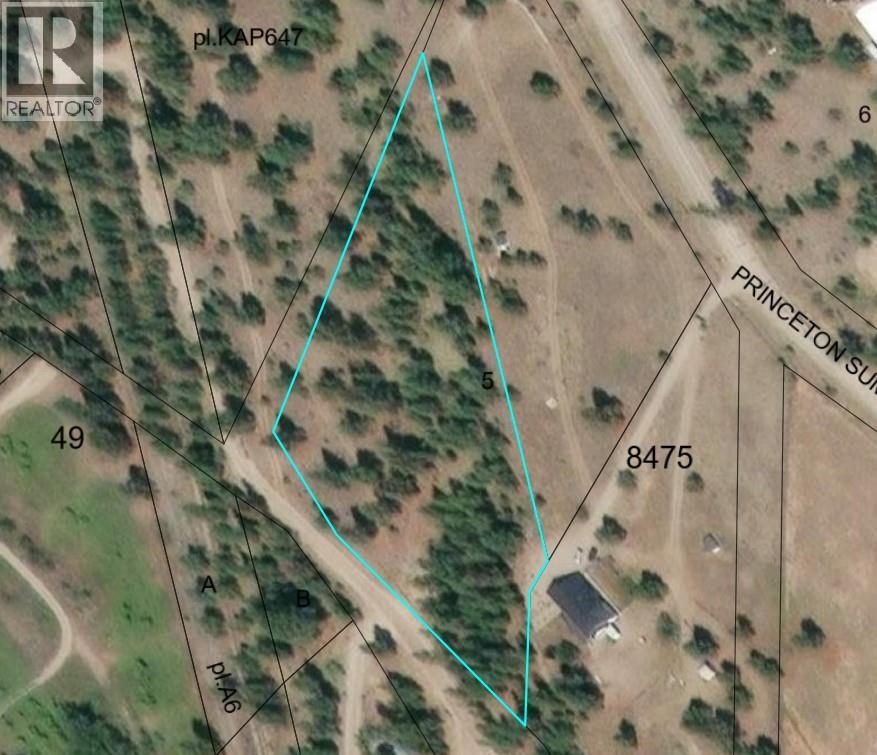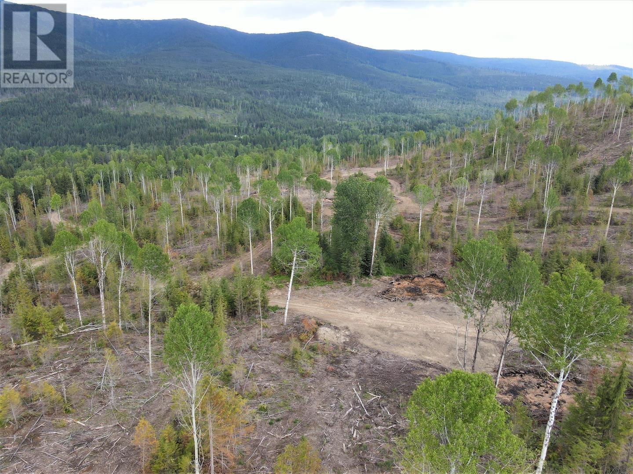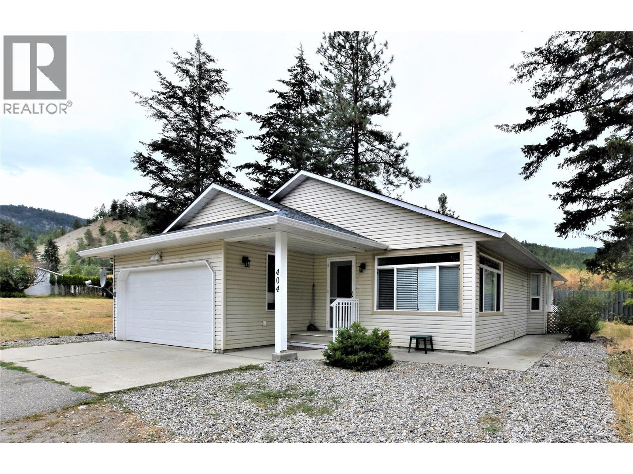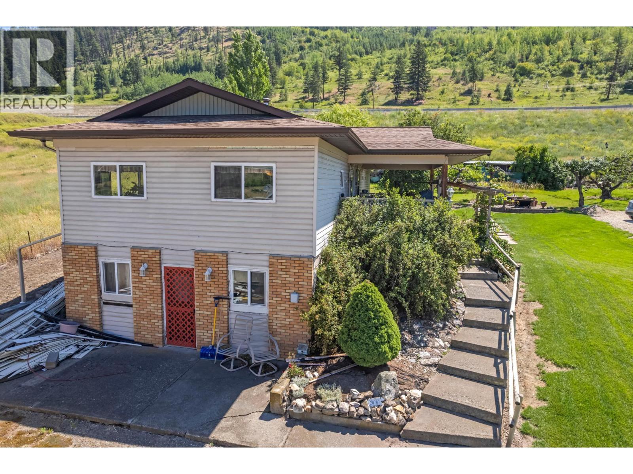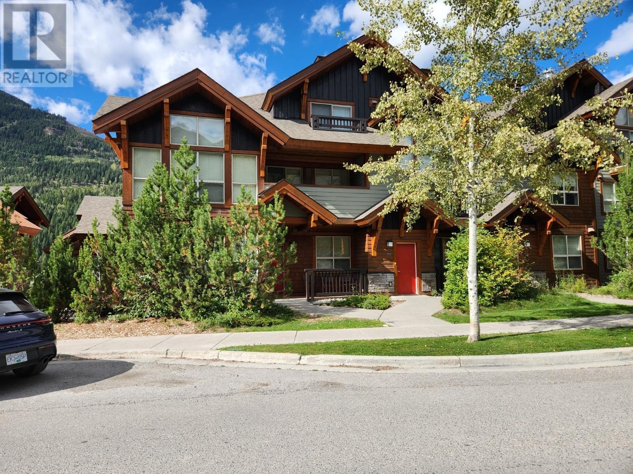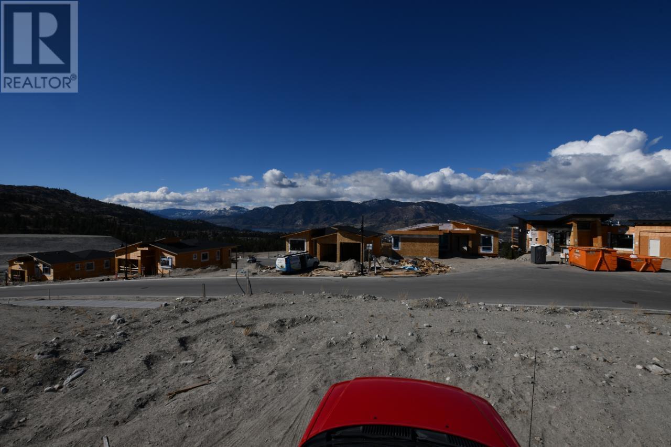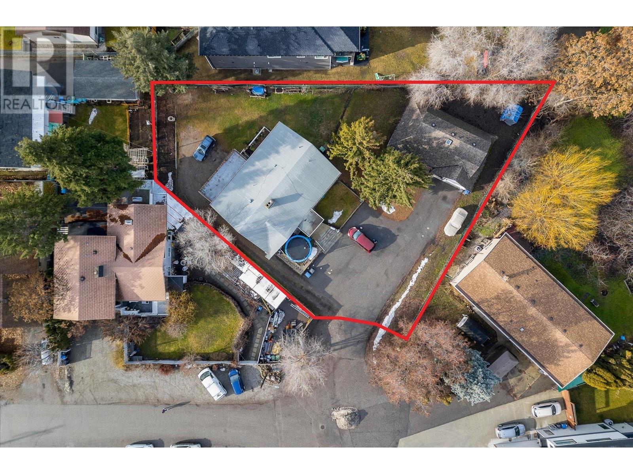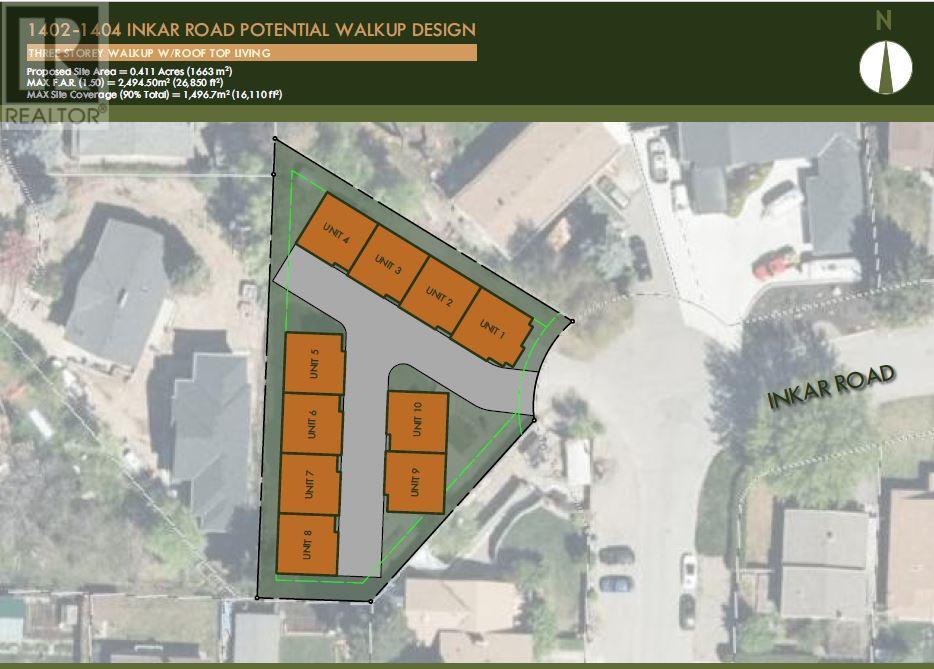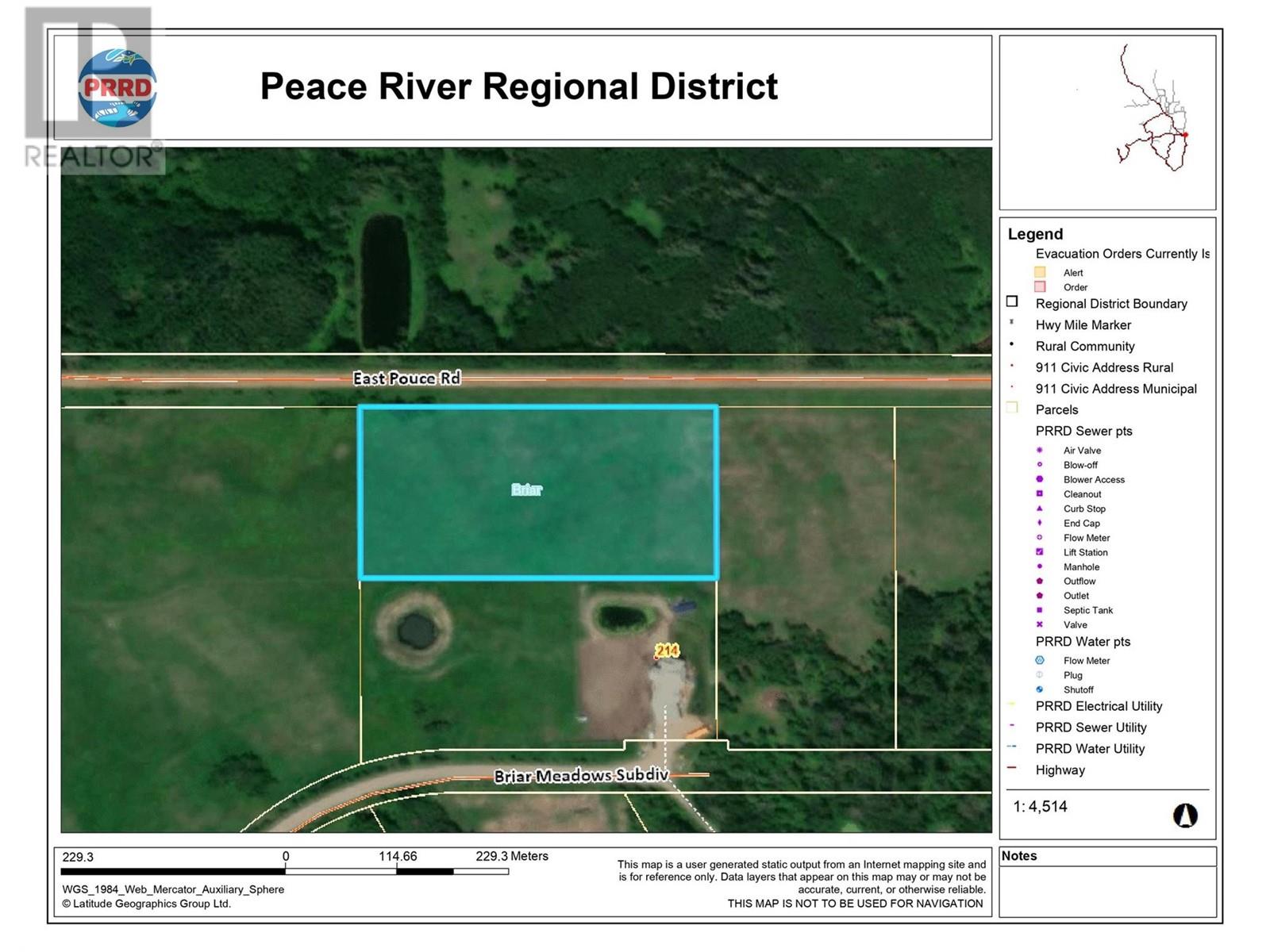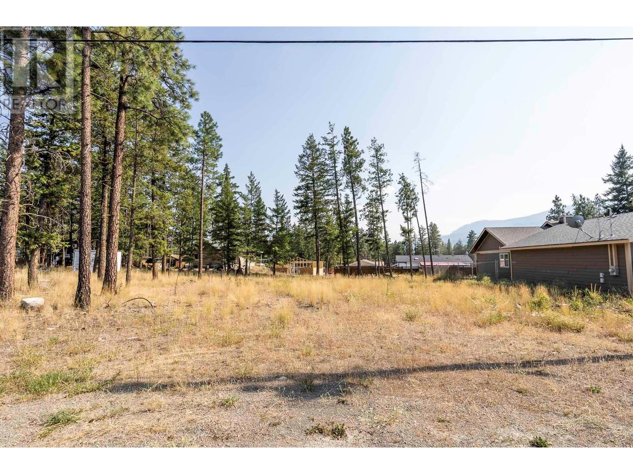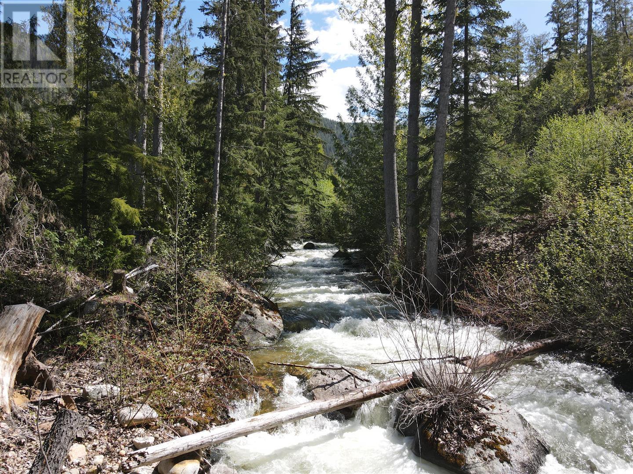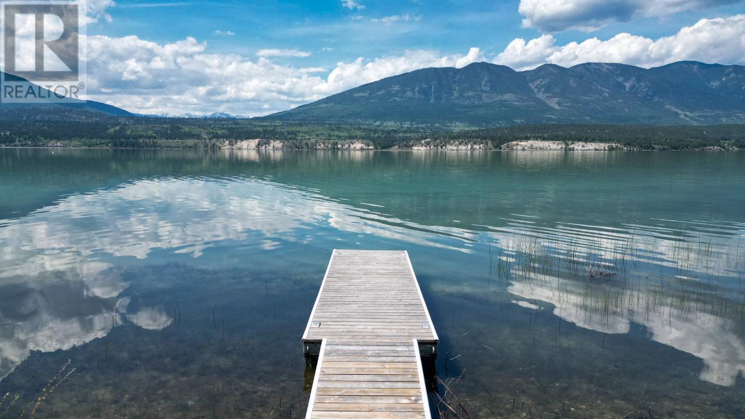Listings
82 Walker Road
Enderby, British Columbia
For more info, please click on Brochure button below. Escape to an exquisite retreat at Mabel Lake BC. This luxurious 3012 sq ft home epitomizes elegance & functionality with 4 bedrooms, 3.5 bathrooms, & a walkout basement featuring 9'6"" ceilings & a wet bar. The custom-built kitchen is an entertainer’s dream, showcasing Northstar appliances, custom cabinetry, granite countertops, & a stunning solid wood resin island. Wide plank hickory flooring flows throughout, while every bathroom & shower is adorned with travertine tiles. Comfort & efficiency are paramount, with radiant heating, forced air, & air conditioning ensuring year-round comfort, complemented by a cozy wood-burning stove. The living room & master bedroom feature vaulted ceilings, with the living room further enhanced by beautiful exposed wood beams, creating a rustic yet luxurious ambiance. Designed for ultimate outdoor enjoyment, the home features a west-facing 600 sq ft covered back deck with vaulted ceilings, timber beams, and copper railings, perfect for soaking up the afternoon sun. The 235 sq ft front porch echoes the same exquisite finish. The property is tiered with meticulously crafted rock walls & lush landscaping, complete with an irrigation system. At the front, there is a courtyard with a beautiful flagstone patio, providing an inviting space for outdoor gatherings. Additional highlights include a covered stairwell from the roadside above and convenient road access to the oversized garage below. (id:26472)
Easy List Realty
Lot 1 3 Highway
Grand Forks, British Columbia
*New price* A 42.5-acre rural lot located approx.17km west of Grand Forks. Situated just off of Highway 3 and zoned Rural Resource 1, this lot offers many possibilities including primary uses as a single-family dwelling or a campground, with secondary use options include a secondary suite, a secondary dwelling in the form of a manufactured home for family use, and accessory buildings and structures. The property has a large cleared area that would be ideal for a primary build site, an existing drilled well (drilled in 2006), several higher spots offering great views of the surrounding countryside, and flat and easy access from Phoenix Road. The rest of the site is moderately tree covered, offering privacy and shade if desired, and the lot overall is gently sloped resulting in excellent useable space. Access is via a maintained gravel road from Highway 3 and the location offers easy access to Phoenix ski hill and the Transs Canada Trail. (id:26472)
Grand Forks Realty Ltd
530 Rose Valley Road
West Kelowna, British Columbia
Discover the extraordinary potential of 530 Rose Valley Rd, a stunning 127-acre property offering unparalleled natural beauty and unique opportunities. Despite being impacted by the 2023 wildfires, this vast expanse of land is a blank canvas awaiting your vision. The property includes 17.5 acres in the Agricultural Land Reserve (ALR) with the remaining land zoned A1, providing versatile usage options. Among its many natural features are a private lake, perfect for cooling off on a hot summer day and a breathtaking 100-foot waterfall, a natural spectacle that's sure to impress. Sweeping views stretch from the serene Rose Valley Reservoir to the majestic Okanagan Lake, offering stunning panoramas at every turn. This property is a rare find, offering both seclusion and the raw beauty of nature. Whether you envision a private estate, agricultural endeavors, or an eco-friendly development, 530 Rose Valley Rd provides the perfect setting. Embrace the opportunity to create something truly special in one of the most picturesque locations imaginable. (id:26472)
Cir Realty
622 5th Avenue
Fernie, British Columbia
Don't blink! You might miss your chance to own the home you've been dreaming about & waiting for your whole life. Renowned Canadian artist Angela Morgan is selling her beloved home, offering a golden opportunity to own a piece of history, luxury, & creativity combined. If you know Angela?s work, you understand the allure. If not, let us paint a picture for you. This enchanting residence feels right from the moment you step in. Designed for family, friends, entertaining & creating lasting memories, you'll be captivated by the vibrant colors and impeccable craftsmanship throughout. Every inch is a masterpiece, featuring custom walnut woodworking by an artisan who typically works on multi-million-dollar yachts. The chef?s dream kitchen boasts a huge marble island, high-end fixtures, two Bosch dishwashers, an AGA Legacy stove, a KitchenAid fridge, and a wine fridge. Perfect for hosting grand dinners or casual get-togethers. Upstairs, a breezeway leads to a rooftop patio with 360-degree views of the mountains and historic downtown Fernie. The patio is ready for year-round enjoyment, featuring heated concrete walkways and hot tub connections. Despite its complete reconstruction in 2008, the home retains historic charm while boasting modern upgrades. Located steps from Fernie's historic downtown, you can walk to trendy shops, fine dining, parks, the Elk River, the library, city hall, the aquatic center, and more. Plus, you can be on the chairlift at Fernie Alpine Resort in under 10 minutes! Check our listing video to learn more! (id:26472)
Real Broker B.c. Ltd
Lot 2 3 Highway
Grand Forks, British Columbia
*New price* A rural 36-acre lot located approx.17km west of Grand Forks. Situated conveniently just off of Highway 3 and zoned Rural Resource 1, this lot offers many possibilities including primary uses as a single-family dwelling or a campground, with secondary use options includ\ing a secondary suite, a secondary dwelling in the form of a manufactured home for family use, and accessory buildings and structures. The property has a cleared area that would be ideal for a primary build site, an existing drilled well (drilled in 2006), and a cleared area for easy access into the lot from Phoenix Road. The rest of the site is tree covered, offering privacy and shade, and the lot overall is sloped with some flatter bench sections. Access is via a maintained gravel road from Highway 3, and the location offers easy access to Phoenix ski hill and the Trans Canada Trail. (id:26472)
Grand Forks Realty Ltd
12 Deans Road
Summerland, British Columbia
Build your dream home on this private parcel 8 minutes from downtown Summerland. 2.50+ acre parcel situated on a no through road, near the school bus route, easy access to the Trans Canada/KVR trail for all your recreational needs. Property is fenced, secondary suites allowed. Call today to view and start your build today. (id:26472)
RE/MAX Orchard Country
1740 Jolly Jack Road
Greenwood, British Columbia
Creekfront Mountain Hideaway - Greenwood, BC. 226 acres flanked by crown land. Spectacular views of the valley & mountains. Good population of elk, mule deer, whitetail deer, bears & grouse. Property slopes from east to west, with westerly exposure and a year-round creek through the northwest side. Year round access. Gated & totally private. Large flat bench which runs through the middle of the parcel. No Zoning means the possible uses for the property are almost endless. Modest two-bedroom cabin built in 1985 of approximately 770 ft.2. Currently being logged with all merchantable timber removed. Great climate and water for gardening and self-sufficient living. (id:26472)
Landquest Realty Corporation
9468 3 Highway
Yahk, British Columbia
Trophy Wilderness Property- Yahk, BC. Sprawling 316 acres with 8 acre private lake. 20 mins to Creston, BC. Locate in wildlife corridor with elk, deer, moose. Crown land on 3 sides. Outside the ALR and zoned for 5 acre parcels. Sportsman's dream and ultimate family compound. Totally private. Off grid. Great climate for gardening. Currently being logged. A great investment and true legacy property. Only 300 meters off Hwy 3. (id:26472)
Landquest Realty Corporation
8201 Tronson Road
Vernon, British Columbia
Introducing a rare gem nestled amidst nature's splendor – a magnificent SE facing 2.49-acre lot boasting unparalleled panoramic lake views. Highlights: Sprawling 2.49 acres of unspoiled beauty and mesmerizing panoramic views of the glistening lake and Big blue skies. The sloped lot provides the perfect canvas for your vision and endless potential for a custom-built dream home or vacation escape. Okanagan Lake across the road provides for endless water activity options. (id:26472)
Royal LePage Downtown Realty
404 Hummingbird Avenue
Vernon, British Columbia
Welcome to 404 Hummingbird Ave Discover this beautifully updated & spacious rancher home located in the charming community of Parker Cove. This inviting residence features 2 bedrooms plus a den & 2 bathrooms, offering a perfect blend of comfort & style. As you enter, you'll be greeted by a bright & open living area that boasts vaulted ceilings and brand new hardwood flooring. The kitchen is equipped with an island and stainless steel appliances, making it ideal for both everyday meals & entertaining guests. The dining area is illuminated by a charming bay window, while the large living room features a cozy gas fireplace (requiring connection to the propane tank) for those chilly evenings. The master bedroom will easily accommodate a king-sized bed & offers a walk-in closet along with an en-suite bathroom for added privacy. At the front of the home, the den/office is bathed in natural light from its two large windows, providing an inspiring workspace or reading nook. This home is thoughtfully designed for wheel chair accessibility, including wide doorways, a roll-in shower & a lift from the garage into the main living area, ensuring ease of movement throughout the property. Additional features include a generous 4-foot crawl space for ample storage, an attached double garage, & recent updates such as a new furnace & hot water on demand (2021), a roof replacement (2016),& a newly replaced back deck (2020). Experience comfortable living in a serene environment. The home has a CMCH-approved PREPAID LEASE to 2056 so one should be able to get a mortgage on this home. (id:26472)
RE/MAX Vernon
6150 Trans Canada Highway
Chase, British Columbia
Nestled on a gently sloping lot, this three-bedroom, three-bathroom retreat offers stunning river valley and mountain views. The main floor boasts a contemporary kitchen with sleek countertops and modern appliances. A separate downstairs suite option adds versatility. Enjoy outdoor gatherings on the deck with a natural gas BBQ hookup. Recent updates include a 2014 septic tank replacement, new roof with a modern truss system, and a 2023 installation of a natural gas furnace and water well. A spacious 30' by 50' shop with an office and 200-amp service caters to hobbyists. Just 2 minutes from Chase's amenities and 35 minutes to Kamloops, this property combines serene living with easy access to recreation and city conveniences. (id:26472)
Fair Realty (Sorrento)
1 Lasca Creek Road
Harrop, British Columbia
Visit REALTOR? website for additional information. SUB-DIVIDABLE! *Huge development potential! *Potential for multi-family development! Huge Potential for WATER VIEWS! *Mostly level *Tree value if logged *Logging road access & public road access *Located in a very new area of development in Harrop *Fantastic community *Great farm land if developing into a farm *Potential easy access to power thru neighbor lot via easement *Speak to sellers regarding water, electricity & phone/cable *Free 24/7 ferry access at Procter Ferry Landing *Amazing opportunity to build a stunning DREAM HOME, Farm or create a wonderful development of country homes! (id:26472)
Pg Direct Realty Ltd.
2049 Summit Drive Unit# 211a
Panorama, British Columbia
Imagine walking across the street to the ski lifts and mountain biking in summer from your own fully furnished 2br. 2bth townhome in the center of Panorama. Just steps from shops, restaurants and amenities of this exciting resort community. Quarter ownership is the affordable way to enjoy all Panorama offers. No GST. (id:26472)
Panorama Real Estate Ltd.
1080 Antler Drive
Penticton, British Columbia
Flat Corner Lot in desirable area. Discover the perfect setting for your dream home at The Ridge in Penticton, where this large, flat corner lot offers lake views and is surrounded by rolling mountains and scenic natural landscapes. With the GST already paid, this well-priced lot is ideal for building a one-level rancher or a rancher with a full basement with legal suite, and you have the freedom to bring your own builder. Embrace the Okanagan’s four-season lifestyle with endless outdoor adventures at your doorstep. Don’t miss this opportunity to create your ideal home in one of Penticton’s most desirable communities! (id:26472)
Royal LePage Locations West
10538 Pinecrest Road
Vernon, British Columbia
Welcome to 10538 Pinecrest Road in the picturesque Westshore Estates! This remarkable 0.33-acre lake view lot offers a unique opportunity to build your dream home in a serene rural atmosphere. With access from both Pinecrest Road and a convenient laneway at the top of the property, the possibilities are endless. Lot Details: Size: 0.33 acres Access: Dual access from Pinecrest Road & a laneway Utilities: Water & power readily available at the lot line Septic: Permit required for septic installation Ideal Building Opportunity! This sloped, treed lot is perfect for designing a rancher-style home with a spacious walk-out basement, allowing you to maximize the stunning lake views. Outdoor Recreation: Just a short drive from Evely campsite, you’ll enjoy quick access to Okanagan Lake for swimming, boating & fishing. Explore miles of scenic hiking trails and backroads right from the subdivision. Community Amenities: Westshore Estates is a tranquil community located approximately 30 minutes from Vernon and 40 minutes from Kelowna. School bus services ensure your children can easily travel to local schools. Enjoy the community park featuring a baseball field, soccer field, basketball court, and playground for family fun. A nearby store, just 15 minutes away, offers all the essentials and is open seven days a week for your convenience. Don’t miss your chance to claim this idyllic piece of land and build the life you've always dreamed of in beautiful Westshore Estates! (id:26472)
RE/MAX Vernon
1402 / 1404 Inkar Road Lot# 1 & 2
Kelowna, British Columbia
Huge value in the land, with this Development Opportunity. This location in the Capri-Landmark neighbourhood is near Gordon Drive, and Springfield Road. This area is an employment hub and an opportunity for development. The blueprint for the Capri-Landmark Urban Centre Plan includes: 1. Strategic Redevelopment guidelines including the placement of parks, public spaces & a vibrant urban centre. 2. High-Density Living: Capri-Landmark is poised to evolve from predominantly single-family residences to a high-density housing hub. Imagine modern apartments, bustling commercial spaces & improved transportation networks converging in one dynamic locale. This lot may be able to accommodate 10 units X 3 bedrooms with rooftop patios, according to IH Design (see attached, buyer to do own due diligence). Immense potential here! Ask for our construction quote available from Vision 1 Steel Corporation for pre-fab build costs. (id:26472)
Coldwell Banker Horizon Realty
1402 / 1404 Inkar Road Lot# 1 & 2
Kelowna, British Columbia
Huge value in the land, with this Development Opportunity. This location in the Capri-Landmark neighbourhood is near Gordon Drive, and Springfield Road. This area is an employment hub and an opportunity for development. The blueprint for the Capri-Landmark Urban Centre Plan includes: 1. Strategic Redevelopment guidelines including the placement of parks, public spaces & a vibrant urban centre. 2. High-Density Living: Capri-Landmark is poised to evolve from predominantly single-family residences to a high-density housing hub. Imagine modern apartments, bustling commercial spaces & improved transportation networks converging in one dynamic locale. This lot may be able to accommodate 10 units X 3 bedrooms with rooftop patios, according to IH Design (see attached, buyer to do own due diligence). Immense potential here! Ask for our construction quote available from Vision 1 Steel Corporation for pre-fab build costs. (id:26472)
Coldwell Banker Horizon Realty
Lot 1 East Pouce Road
Dawson Creek, British Columbia
5 ACRE Parcel just off Highway 49. This parcel is awaiting development. The road hosts many developed acreages and is on a school bus route with a well maintained road. Within 10 minutes of the Alberta border with amenities in Baytree and also under 10 minutes to Dawson Creek for schools and shopping. The lot also offers great views of the Pouce River Valley. If you're looking for a building lot close to town but with easy Alberta Access, this is the one. (id:26472)
RE/MAX Dawson Creek Realty
635 Muir Road Lot# 37
Kelowna, British Columbia
Build the home of your dreams, or a cozy little cottage in the quiet area of Fintry, on this perfectly flat building lot. This property is 71' wide by 119' deep, .22 acres, and has water and power at the lot line, and a Septic system already installed and ready to go! Located with 45 minutes of Kelowna and Vernon, you are away from the hustle and bustle of the city, while still being close enough to all of the amenities you need. This is the perfect area for the year round outdoor enthusiast, hiking trails and plenty of crown land nearby, as well as the beaches of Okanagan Lake, a boat launch, and Fintry Provincial park are just a couple minutes away. No time limit to build. (id:26472)
RE/MAX Kelowna
Dl 1243 Boulder Pit Road
Salmo, British Columbia
Large Trophy Wilderness Acreage with Conservancy Value - Salmo, BC. 2,560 acres in one of the most pristine wilderness areas in British Columbia. High Conservation Value holding key access point to west side of Darkwoods Conservancy area. Creek runs through for 4 kms. Only 5 mins to Salmo. Completely outside the ALR and although has been logged previously, still a significant volume of merchantable timber remaining on the property. Call for details. (id:26472)
Landquest Realty Corporation
Block 16 22 Highway
Castlegar, British Columbia
Prime 3.9 Acres of Industrial Zoned land centrally located between Castlegar and Trail. This rare industrial-zoned property offers an exceptional opportunity for businesses seeking a strategic location between Castlegar and Trail. Ideally situated in the heart of the region, this expansive lot provides ample space for a wide range of industrial uses. Approx 1/3 of the land is located on the east side of the highway and 2/3 is located on the west side of the highway. Call your Realtor? for further details! (id:26472)
Exp Realty
3300 10th Avenue
Castlegar, British Columbia
Prime Development Opportunity in South Castlegar. This expansive 6-acre property, ideally situated next to a city park and Birchland heights neighborhood, offers endless potential for developers and investors alike. Whether you're envisioning a residential community, strata development, single family development, or mixed use, this parcel of land provides a blank canvas to bring your vision to life. This land has access from 9th in 2 spots. Numerous options with this acreage inside city limits, subdivide, build your dream home, holding property and the list goes on... (id:26472)
Exp Realty
375 Okaview Road
Kelowna, British Columbia
Beautiful Lakeview Lot located in the sought-after Upper Mission neighborhood. This 0.26-acre lot (11,325 square feet) is ideal for a custom-built home. With no required building timeframe and no obligation to use a specific builder, you have complete flexibility. All essential services are already at the lot line, making this property ready for development. The gently sloping terrain is perfectly suited for a walk-up rancher design, offering ample space for a pool, additional parking, and outdoor entertainment areas. Conceptual drawings for this lot are attached to this listing to help you visualize your dream home on this stunning lot. The lot is conveniently close to Summer Hill and Cedar Creek Wineries, Okanagan Lake, schools, shopping centers, walking trails, and numerous other amenities. Conceptual drawings for this lot are attached to this listing to help you visualize your dream home on this stunning lot!!!! (id:26472)
Century 21 Assurance Realty Ltd
8695 Cottage Lane
Canal Flats, British Columbia
One of the nicest LAKEFRONT lots available for sale in British Columbia?s beautiful East Kootenays! Complete with your very own private dock for your boat and water toys, this special and totally unique lot has a SMALL CREEK that creates a natural border right down to the lakeshore, adding privacy and stunning genuine beauty. This lot is sure to become a great place to host and entertain friends and family or to just sit and relax and enjoy this very special spot and some of the most stunning sunsets in the entire Columbia Valley. On the shores of Columbia Lake, this sprawling .66 acre lot with 111 feet of private lakeshore will offer amazing architectural and building options and breathtaking lake and mountain views. Located in the small private community of Painted Ridge, there is no building commitment, allowing you to take time to design and build your family?s dream retreat and legacy home. Painted Ridge will have community amenities including a club house, sport court, and private beach area for all residents to use and enjoy. A short drive from Cranbrook International airport and close to championship golf courses, amazing biking and hiking trails, fly-fishing, skiing, and all the summer and winter activities of the Columbia Valley in beautiful BC?..come see what this inspiring area has to offer! (id:26472)
RE/MAX Invermere


