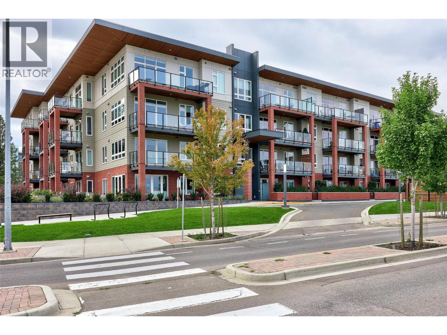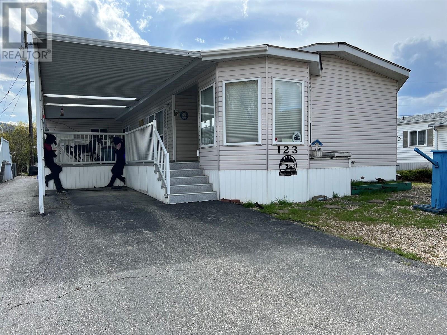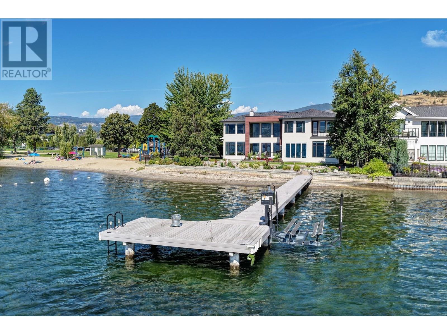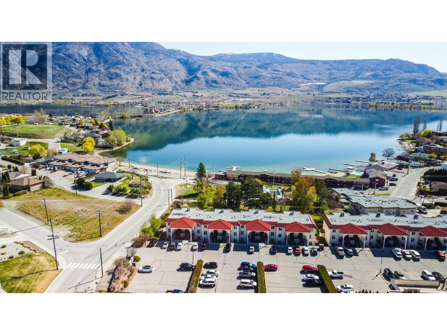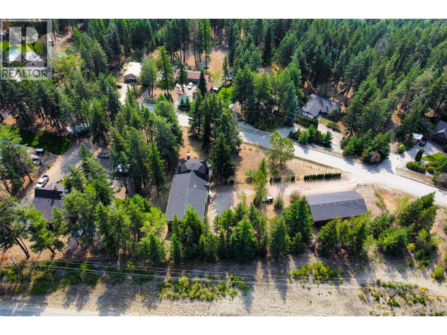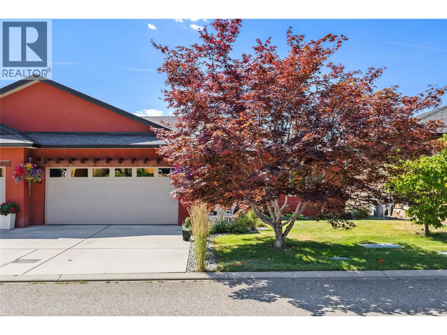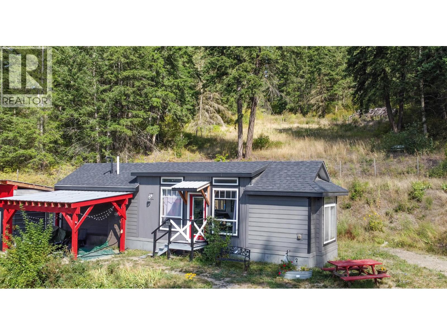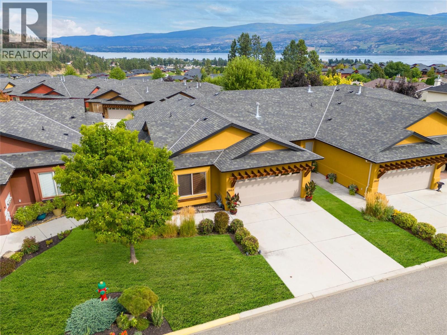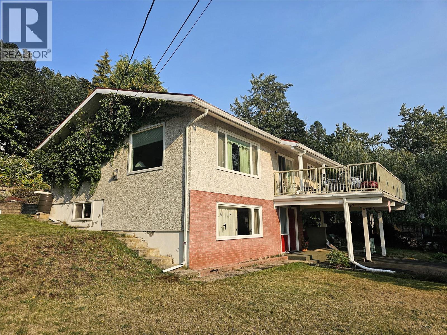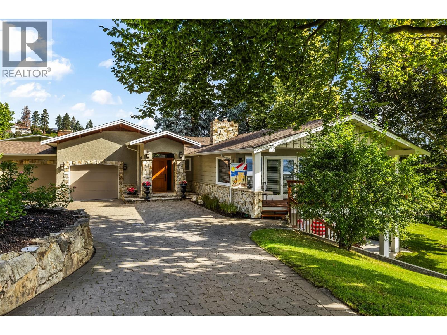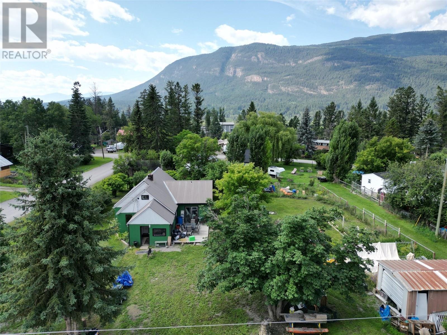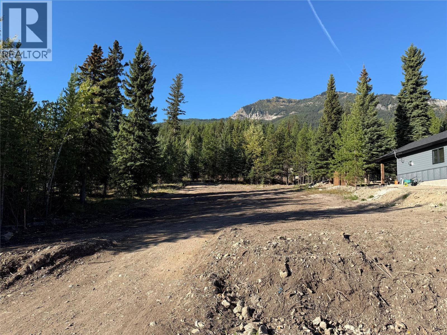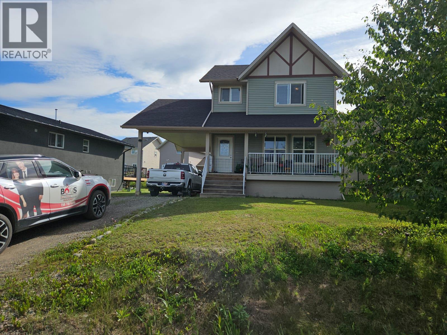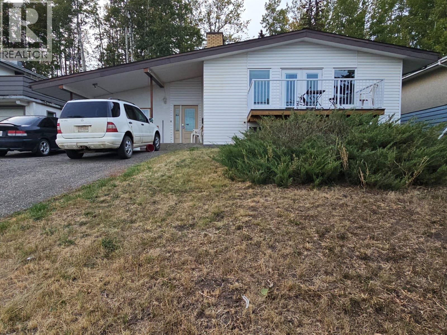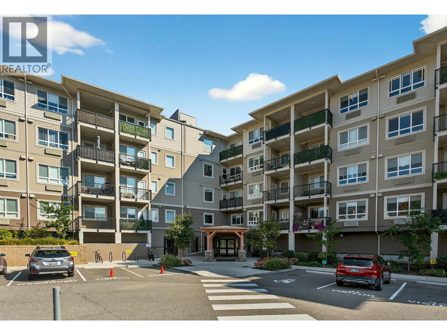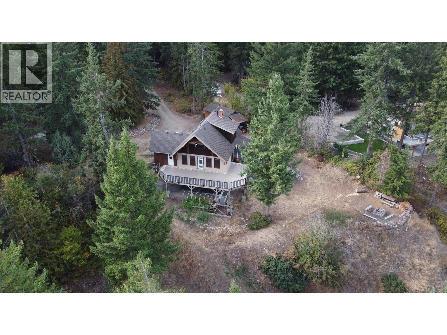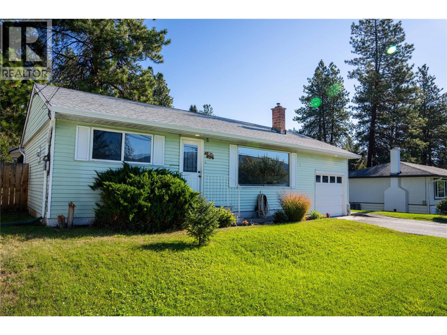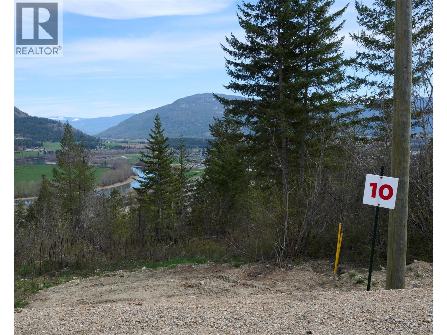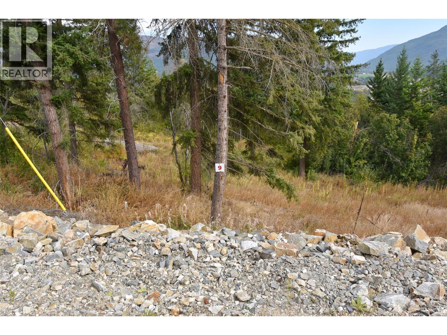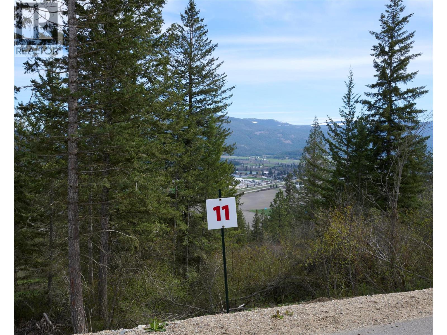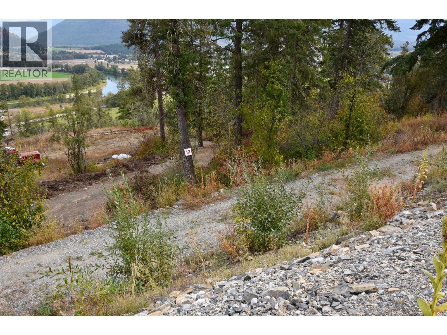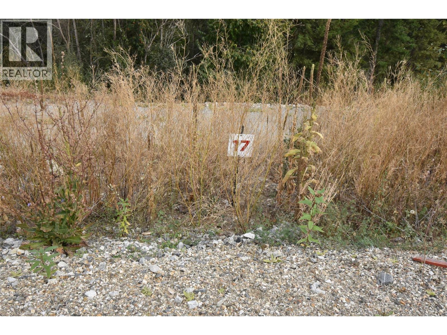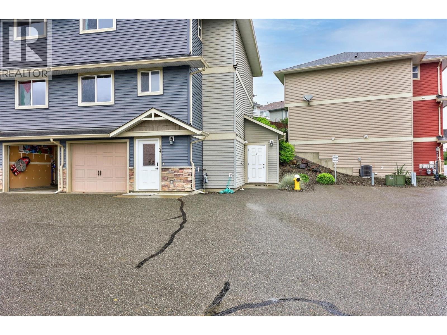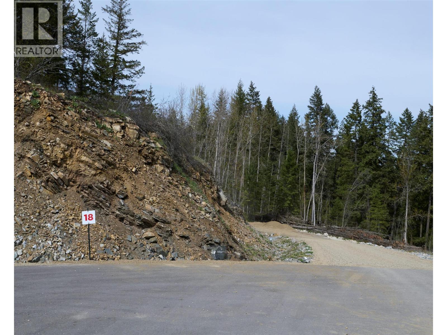Listings
885 University Drive Unit# 201
Kamloops, British Columbia
Welcome to Unit 201 at Creston House, a bright corner unit on the TRU campus with a covered balcony offering some of the most impressive views of the city and breathtaking sunsets. This home features nine-foot ceilings, two bedrooms, two bathrooms, and a den that works well as an office or study space. Natural light fills the living area, creating a warm and open feel, while the kitchen is equipped with a gas range and full stainless steel appliance package. Two secure underground parking stalls and an oversized storage locker provide added convenience. The building offers secure fob entry and the peace of mind that comes with being on campus. From your door, it is just steps to classes, the Tournament Capital Centre, transit, shopping, and dining. A welcoming home for all stages of life, from students and professionals to families and retirees, in a central Sahali location with space to live, work, and enjoy. (id:26472)
Exp Realty (Kamloops)
5484 25 Avenue Unit# 123
Vernon, British Columbia
This is Big Chief Mobile Home Park, one of Vernon’s best and sought-after 55+ communities— full of welcoming neighbours, peaceful setting, and unbeatable central location. This spacious double-wide home offers 2 bedrooms, 2 bathrooms, and a bright, open layout designed for comfort and functionality. The large living room is filled with natural light from multiple windows, while the dining area off the kitchen makes mealtimes easy and enjoyable. There’s even a cozy flex/office space for hobbies or a home computer! Step outside to a covered deck with sunlights, perfect for morning coffee or evening relaxation. A powered workshop/storage room and a covered work area give you plenty of space for hobbies, projects and tools. The generous backyard is ready for your personal touch—whether that’s gardening, a seating area, or simply enjoying the Okanagan air. Tucked away on one of the quietest streets in the park, this home also puts you just minutes from every amenity: grocery stores, pharmacies, restaurants, coffee shops, a local pub, public transit, and beautiful Okanagan Lake. An indoor cat may be allowed with park approval. This unit is move-in ready and full of potential, awaiting its next proud owner. Call me (or your favourite REALTOR®) today to book your private showing and see why Big Chief is such a special place to call home! (id:26472)
Coldwell Banker Executives Realty
1579 Pritchard Drive
West Kelowna, British Columbia
Beautifully designed for lakefront living, this beach house on Pritchard Drive offers level lakeshore access and panoramic views of Okanagan Lake and the surrounding mountains. Enjoy seamless indoor–outdoor living, with floor-to-ceiling windows and sliding doors that open to the lakeside patio. The main level features a chef’s kitchen with granite countertops, premium KitchenAid appliances, and a large entertaining island. Soaring ceilings in the living room capture the view and provide ample natural light. The lower-level lakeview primary bedroom includes a fireplace and spa-inspired ensuite. A dedicated home gym features cedar walls and an indoor swim spa, positioned to take in the view. Upstairs, a second primary retreat offers a private balcony, gas fireplace, luxurious ensuite, and walk-in closet with custom built-ins. A spacious loft lounge with wet bar, family room, office, guest bedrooms, and two additional baths complete the upper level. The beautifully landscaped, low-maintenance yard is a golf enthusiast’s dream with turf grass, a 9-hole putting green, and a sandy beach leading to a private dock with boat lift. An oversized heated garage is ideal for RV owners or outdoor enthusiasts, featuring two standard bays, a 20-ft bay for a 40-ft RV, and a mini overhead door for golf carts or gear. Built-in cabinetry, ceiling fan, and EV charger wiring add versatility and function. Located just a short walk to Frind Estate Winery. (id:26472)
Unison Jane Hoffman Realty
9107 62nd Avenue Unit# 14
Osoyoos, British Columbia
BRIGHT AND FRESHLY REMODELLED TOWNHOME WITH POOL, SECONDS FROM LAKE AND BEACHES! This beautifully updated 2 bedroom 2 bath 800+ sqft home has many updates and is move in ready! Relax and kick up your feet for the evening with friends on the lovely spacious private South facing patio! Take a dive in this complex private salt water pool and a year round in-door Hot Tub and Sauna! Enjoy the summer heat with a dive in the refreshing lake at Legion Beach Park only feet from this home! This bright and airy home was just recently freshly updated with new paint, new electric fireplace, new hot water tank, and new air conditioner. This level entry home features NO STAIRS giving easy access with 2 parking spaces. Case Madera complex is located a short distance to downtown Osoyoos and is a short walking distance to sandy beaches, downtown shopping, restaurants, recreation, the best wineries, multiple golf courses and more! Call to see this lovely home today! Furniture available, no pets, long term rentals only. All measurements approx and to be verified by the buyer. (id:26472)
Exp Realty
7604 Falcon Ridge Crescent
Kelowna, British Columbia
Beautiful 1-Acre Duplex Home in Joe Rich Discover this charming duplex-style home nestled on a spacious 1-acre fully fenced property in the community of Joe Rich. This property offers a perfect blend of comfort, functionality, and outdoor space, just minutes from amenities and outdoor adventures. The main residence features a recent addition (UNFINISHED) with a large kitchen, a primary bedroom with a luxurious 5-piece ensuite, and a cozy propane fireplace. The original home boasts two bedrooms, a loft, and a WETT-inspected wood fireplace, adding character and warmth to the space. Outdoor enthusiasts will appreciate the substantial 3-bay detached shop (30x60) equipped with power, water, a bathroom, and 14-foot ceilings—ideal for workshops or storage. Additionally, a newly attached 3-bay garage (50x35) with 10-foot ceilings provides ample parking and space for your projects and toys. Located just 10 minutes from the nearest grocery store and only 45 minutes to Big White Ski Resort, this property combines rural tranquility with convenient access to amenities and recreation. Don’t miss this fantastic opportunity to own a versatile home with incredible outdoor and workshop space. (id:26472)
Royal LePage Kelowna
2194 Alvarado Trail
Westbank, British Columbia
Discover this welcoming 3-bedroom, 3-bathroom walkout rancher, perfectly situated on a quiet stretch of a sought-after street in Sonoma Pines. Boasting lovely street appeal, the home features a charming patio area and a spacious lakeview deck, ideal for soaking in the panoramic surroundings. The living room, with its stunning hardwood flooring, cozy gas fireplace, and oversized windows, is bathed in natural light, creating an inviting gathering space. The bright kitchen, complete with a sit-up bar, offers delightful views of the lake. Completing the upper level is a second bedroom with a beautiful Murphy bed, a full bathroom, and a convenient laundry room. The lower level offers flexibility and space with a large 16x26 recreation room, a third bedroom, and another full bathroom—perfect for guests or family. Ample storage space and a central vacuum is also available. Residents of Sonoma Pines enjoy access to fantastic amenities, including a clubhouse with an exercise room, library, billiard room, and a spacious social room with a rent-able full kitchen, plus secure RV parking. Ideally located near Two Eagles Golf Course, local wineries, shopping, and the lake, this home encapsulates the best of the Okanagan lifestyle—all without PTT or speculation tax. (id:26472)
Royal LePage Kelowna
4050 White Lake Road
Tappen, British Columbia
Searching for a private acreage with breathtaking views. This 3.56-acre partially fenced, gated property offers the perfect blend of seclusion and convenience. Just minutes from Sorrento, Blind Bay, Shuswap Lake, and White Lake—and only 25 minutes to Salmon Arm—you’ll enjoy the quiet of your own retreat without giving up easy access to town. The 2018-built 2-bedroom home is cozy yet efficient, with a covered 12’ x 16’ pergola where you can sit back and take in stunning valley views and Mt. Ida in the distance. Privacy surrounds you here, with over an acre cleared and the rest of the gently sloping land offering space to expand, garden, or build your dream home higher up for even more panoramic vistas. Practical features include a 12’ x 20’ enclosed 3-sided carport, a 20 ft. shipping container for storage, a new septic system, natural gas, and 100 AMP service (with easy upgrade options). A Bonus! New heat and cooling 2025 system installed last spring for your convenience. The well is stated to produce 2.5 GPM of excellent-tasting water. There’s even a dirt road leading to the top of the property, giving you the opportunity to build a home or cabin at a higher elevation—maximizing both views and privacy. Park your boat, plug in your RV to power and septic, and welcome friends and family to enjoy the space with you. Opportunities like this—privacy, views, and location all in one—don’t come along often. Come see it for yourself. Welcome home! (id:26472)
Coldwell Banker Executives Realty
3863 Sonoma Pines Drive
Westbank, British Columbia
This lovely home offers one of the lowest price per sq ft opportunities in Sonoma Pines, making it a great find. Nestled in the sought-after community of Sonoma Pines, this spacious 4-bedroom plus den walk-out rancher embodies style and comfort. The Del Monaco plan features a wall of windows and a partially covered deck that seamlessly integrates indoor and outdoor living, capturing the panoramic scenery. Enter through a large foyer to find hardwood flooring gracing the main living area. The well-appointed kitchen boasts maple cabinets, granite counters, a sit-up bar, newer appliances, tiled backsplash,& pantry—perfect for culinary enthusiasts. The primary bedroom, 2nd bdrm & laundry room are conveniently located on the main floor. Sliding glass doors off the living room open to a view deck, enhancing your living experience. Downstairs, a large W/O family room awaits, along with two additional bedrooms, full bathroom,den, & a spacious storage areapPrivate patio area on the lower level for relaxation. With great street appeal, this home is situated on a quiet cul-de-sac. Vacation-style living with minimal maintenance. The sought-after Sonoma Pines community offers great amenities including a clubhouse with gym, library, billiards, & a common room. You’re minutes from Two Eagles Golf Course, world-class wineries, shopping, & the lake. This location embodies the winning combination of the Okanagan lifestyle—without Speculation Tax or PTT. (id:26472)
Royal LePage Kelowna
1301 Washington Street
Rossland, British Columbia
Welcome to this well-maintained, one-owner, 4-bedroom, 2.5-bathroom home located in a family-friendly neighborhood with beautiful mountain views. Thoughtfully updated with new flooring, this property combines comfort, convenience, and a touch of privacy. The main level offers a bright and functional layout, ideal for both everyday living and entertaining. The kitchen and dining areas flow easily to a large deck—perfect for family gatherings, outdoor meals, or simply relaxing while enjoying the surrounding views. Also on the main level are three spacious bedrooms, including a primary suite with its own half-bathroom. The additional bedrooms provide ample space for children, guests, or a home office. With 2.5 bathrooms in total, the home offers plenty of convenience for a busy household. Outdoors, the property shines. A paved driveway leads to the home, with three storage sheds providing abundant room for tools, recreational gear, or seasonal equipment. For those who love gardening, there are established garden spaces ready for planting, plus a unique huckleberry patch to enjoy each summer. The nearby rail grade trail adds to the lifestyle appeal, offering easy access to walking, biking, and exploring nature right from your doorstep. This location balances tranquility with accessibility. It’s just five minutes to Redstone Golf Course and six minutes to Red Mountain Resort, making it an ideal spot for anyone who enjoys year-round recreation. (id:26472)
Century 21 Kootenay Homes (2018) Ltd
2919 Collens Hill Road
West Kelowna, British Columbia
Nature lovers and outdoor enthusiasts alike will be drawn to this welcoming home, with its outstanding lake and mountain views, located in the unique, sought after neighborhood of Lakeview Heights. This walk out rancher, showcasing true pride of ownership with thoughtful updates, set on .37 acres, with room for a pool, and surrounded by mature landscaping. The inviting entrance leads to a bright living room anchored by a gas fireplace and sight-finished hardwood floors. The redesigned eat-in kitchen by Caroline Walsh combines style and function. The large covered deck off the kitchen and living room is perfect to enjoy morning coffee and entertain guests overlooking Lake Okanagan. The main floor features a spacious primary suite with 3pc ensuite and walk-in closet, a 2nd bedroom, and full bath. The lower level provides a 3rd bedroom, full bath, office, hobby room, plus a family room with pool table, and gas fireplace. Walk out to the lower deck to the spacious yard, ideal for gatherings. Outdoor enthusiasts will love the close proximity to Kalamoir Park, with access to walking, hiking, and biking trails and the beach for swimming and water sports. Enjoy an oversized 2 car garage with ample space for a 3rd small vehicle. Located near the new Lakeview Heights Village, The Westside Wine Trail, and boutique dining options all within easy walking distance, the perfect blend of nature, lifestyle, comfort, and convenience await you in this neighborhood you will love to call home. (id:26472)
Royal LePage Kelowna
5749 Vermillion Street
Edgewater, British Columbia
If you’re after a home with warmth, history, and space to grow or dreaming of building your own retreat in Edgewater this could be the perfect match. Situated on 0.44 acre this home has 1 Bedroom, 2.5 Bathrooms with ample living space across one-and-a-half levels with the cozy main floor living area that leads to a loft functioning as additional living or workspace The home is very close to the park, playground, skating rink, downtown general store and the school. This one won't last long! (id:26472)
Maxwell Rockies Realty
87 Deerborne Drive
Elkford, British Columbia
0.315-acre surveyed and cleared lot, ready for your build. No timeframe to start, giving you the flexibility to plan at your own pace. Ideally located near schools and pristine wilderness trails, this property combines convenient access with outdoor adventure. Elkford offers a full slate of amenities, including a golf course, ski hill, arena, ball diamonds, shopping, and abundant recreation opportunities. Build your dream home in a welcoming community that’s close to nature and big-city conveniences. (id:26472)
RE/MAX Elk Valley Realty
5214 41 Street Ne
Chetwynd, British Columbia
Discover your next home in Chetwynd: a quality-built, move-in ready two-story offering 3 bedrooms, 2 & a half baths and a full basement—yet plenty of scope to personalize. Step onto the covered front deck and enter an open main level where living, dining and kitchen flow seamlessly. A cozy fireplace anchors the living area, while the kitchen boasts a generous island, deep pot/pan drawers, a walk-in pantry and appliances are included. Upstairs, the primary suite features its own ensuite bath. Two more well-sized bedrooms and convenient second-floor laundry complete this level. Below, the full unfinished basement awaits your creative touch—ideal for a home gym, media room or extra storage. Outside, an easy-care yard and attached carport let you spend more time enjoying your home and less time maintaining it. Located in a friendly neighborhood, close to all amenities and trails, this property offers affordability with room to grow. Ready for a new family to enjoy and love it, it’s the perfect canvas for your personal style. Call today to schedule your private tour! (id:26472)
Royal LePage Aspire - Dc
5113 47 Avenue Nw
Chetwynd, British Columbia
YOU DECIDE. This is a great property. Do you have a large family or employees that need accommodations? PUT THIS ONE ON YOUR LIST! There is enough room for everyone that you will have space to breathe. Huge entry, vaulted ceiling, garden door, front deck and a great location for individuals who like to walk or don’t have their driver’s license yet. This lovely property is located in the heart of Chetwynd. Large open kitchen with tons of countertop, lots of cupboards, 2 ovens, 2 refrigerators and room for more. Living room offers a lovely, inviting space with lots of natural light shining in. Great layout which is important for everyone to have their own room to relax and to feel comfortable and to enjoy. Come check out the number of bedrooms, you don’t see this too often. Convenient location, spacious home at a fair price. This property is a pleasure to show. Let’s take a look, give us a call. (id:26472)
Royal LePage Aspire - Dc
2301 Carrington Road Unit# 318
West Kelowna, British Columbia
Stunning LAKE VIEWS | 2 Bed + Den | 2 Bath | 2 PARKING STALLS – Centro Complex. Welcome to this like-new 2022 built 2 bedroom + den, 2 bathroom condo in the highly sought-after Centro building. Enjoy breathtaking lake views from your private balcony and an open-concept layout featuring quartz countertops, stainless steel appliances, and a large island—perfect for entertaining. The spacious primary bedroom offers a walk-through closet and ensuite, while the second bedroom is conveniently located near the main bath. The den adds great flexibility for a home office or guest space. Features include in-suite laundry, ample storage, 1 underground + 1 surface parking stall, and a secure storage locker.Pe friendly and packed with amenities: fitness centre, games room, library, lounge, and guest suite Located near beaches, trails, wineries, golf courses, shopping, and more—this home offers the best of Okanagan living. Ideal as a full-time residence, vacation home, or investment property. THIS ONE IS STILL AVAILABLE AND EASY TO SHOW! (id:26472)
2 Percent Realty Interior Inc.
1278 Demster Road
Lee Creek, British Columbia
Enjoy breathtaking views of the lake and mountains from this picturesque property situated on a serene no-thru road. With a mostly flat one-acre lot, there is ample space for a future garage or workshop. The main floor features an open kitchen and dining area, a cozy living room, with access to a spacious deck perfect for outdoor entertaining, a full bathroom and laundry room. The upper level boasts two bedrooms and a large bathroom with a soaker tub. Downstairs offers two more bedrooms, another full bathroom, some additional storage space, and convenient outdoor access. This property also includes a shed, sauna, chicken coops, gardening area, and fire pit for endless outdoor enjoyment. With public lake access nearby and convenient proximity to Kamloops and Salmon Arm, this property offers the perfect blend of tranquility and convenience. (id:26472)
Century 21 Lakeside Realty Ltd.
2037 Parker Drive
Merritt, British Columbia
If you're looking for a home that's just... as you wish, then you've come to the right place. In the best neighborhood Merritt has to offer, 'The Bench', there stands a charming 2 bedroom, 1 bathroom rancher, built in the noble year of 1962. Some might call it “vintage” although it has had its share of updates. However, what everyone agrees on is that it has something most houses dream of: a yard so lovely, so generous, it could host a thousand picnics and perhaps the occasional duel (though I don’t recommend it). Inside, you’ll find a home that whispers comfort and simplicity. Two cozy bedrooms, one tidy bathroom, and a layout that proves sometimes the best things really do come in smaller packages. It’s not a castle, no, but for the right buyer, be it a first time buyer, downsizer, or perhaps someone waging the path of life solo - it’s every bit as magical. And so, dear house hunter, the question remains: will you be the hero of this tale? Will you claim this rancher, in Merritt’s finest neighborhood, and make it your own “happily ever after”? Quick possession is possible for the would be buyer! As the story goes… true love may be rare. But the right home? Well, it’s waiting right here. (id:26472)
Real Broker Bc Ltd
207 Crooked Pine Road
Enderby, British Columbia
Lot 10~207 Crooked Pine Road. Take advantage of this fabulous opportunity to build your dream home. Treed 2.5 acre lot with Enderby Cliff Views, artesian well, driveway installed, septic approved. Access off Artesian Way. Private driveway. Fiber Optics at lot line. Area of new homes. Hwy 97A to Enderby, LEFT onto Knight Ave, RIGHT onto Salmon Arm Drive, follow all the way & go LEFT onto Gunter Ellison Road, follow & then slight RIGHT onto Twin Lakes Road then RIGHT onto Oxbow Place, follow that road into the development site. (id:26472)
Real Broker B.c. Ltd
201 Crooked Pine Road
Enderby, British Columbia
Lot 9~201 Crooked Pine Road. Take advantage of this fabulous opportunity to build your dream home. Gently sloping, treed, 2.5 acre lot with Enderby Cliff Views, artesian well, driveway installed, septic approved. Abundant top soil for gardening. Access off Artesian Way. Private driveway. Fiber Optics at lot line. Area of new homes. Hwy 97A to Enderby, LEFT onto Knight Ave, RIGHT onto Salmon Arm Drive, follow all the way & go LEFT onto Gunter Ellison Road, follow & then slight RIGHT onto Twin Lakes Road then RIGHT onto Oxbow Place, follow that road into the development site. (id:26472)
Real Broker B.c. Ltd
213 Crooked Pine Road
Enderby, British Columbia
Lot 11~213 Crooked Pine Road. Take advantage of this fabulous opportunity to build your dream home. Treed 2.5 acre lot with Enderby Cliff and valley views, driveway installed, septic approved. Access off Honeysuckle. Private driveway. Fiber Optics at lot line. Area of new homes. Hwy 97A to Enderby, LEFT onto Knight Ave, RIGHT onto Salmon Arm Drive, follow all the way & go LEFT onto Gunter Ellison Road, follow & then slight RIGHT onto Twin Lakes Road then RIGHT onto Oxbow Place, follow that road into the development site. (id:26472)
Real Broker B.c. Ltd
219 Crooked Pine Road
Enderby, British Columbia
Lot 12~219 Crooked Pine Road. Take advantage of this fabulous opportunity to build your dream home. Treed 2.5 acre lot with great Enderby Cliff, Shuswap River and valley views. Driveway installed, septic approved. Access off Honeysuckle. Private driveway. Fiber Optics at lot line. Area of new homes. Hwy 97A to Enderby, LEFT onto Knight Ave, RIGHT onto Salmon Arm Drive, follow all the way & go LEFT onto Gunter Ellison Road, follow & then slight RIGHT onto Twin Lakes Road then RIGHT onto Oxbow Place, follow that road into the development site. (id:26472)
Real Broker B.c. Ltd
249 Crooked Pine Road
Enderby, British Columbia
Lot 17~249 Crooked Pine Road. Take advantage of this fabulous opportunity to build your dream home. Lightly treed 2.5 acre lot. Access off of Juniper Ridge. Well installed, approved for septic. Good views. Fiber Optics at lot line. Area of new homes. Hwy 97A to Enderby, LEFT onto Knight Ave, RIGHT onto Salmon Arm Drive, follow all the way & go LEFT onto Gunter Ellison Road, follow & then slight RIGHT onto Twin Lakes Road then RIGHT onto Oxbow Place, follow that road into the development site. (id:26472)
Real Broker B.c. Ltd
1900 Hugh Allan Drive Unit# 34
Kamloops, British Columbia
Welcome to this immaculate, turn-key half duplex in the highly coveted Northgate Complex. This family-oriented 3-level home is in the best location in the complex. The main floor features an open-concept layout, a cozy corner gas fireplace, and a covered patio that opens to a private green space, perfect for year-round enjoyment. The kitchen, with its convenient island, is equipped with sleek stainless steel appliances. Upstairs, you'll find three bedrooms, including a large primary bedroom with its own 4-piece en-suite. In addition to the en-suite, a second full bathroom is located upstairs, while a handy two-piece bathroom serves the main level. Basement level attached to the garage also has a den/recroom that is very handy. Located across the street from Pineview Valley Park, this home is also just minutes from shopping at Costco and Aberdeen Mall, bus routes, and local hiking trails. Don't miss your chance to call this exceptional property your new home! (id:26472)
Royal LePage Westwin Realty
252 Crooked Pine Road
Enderby, British Columbia
Lot 18~252 Crooked Pine Road. Take advantage of this fabulous opportunity to build your dream home. This lot has the driveway roughed in. Treed 2.5 acre view lot with driveway off cul-de-sac at end of Crooked Pine Road. Has well and driveway installed, septic approved. Telus Fiber Optics at lot line. Area of new homes. Hwy 97A to Enderby, LEFT onto Knight Ave, RIGHT onto Salmon Arm Drive, follow all the way & go LEFT onto Gunter Ellison Road, follow & then slight RIGHT onto Twin Lakes Road then RIGHT onto Oxbow Place, follow that road into the development site. (id:26472)
Real Broker B.c. Ltd


