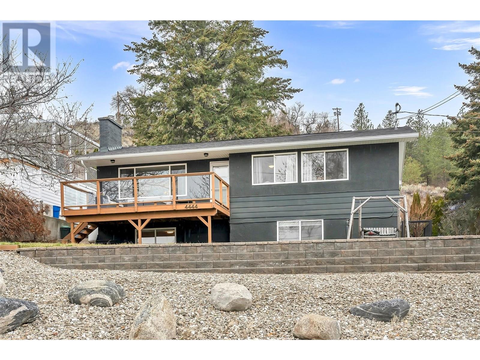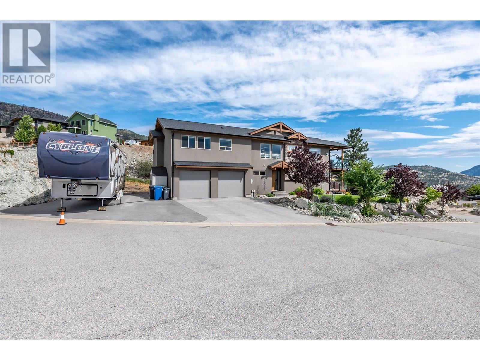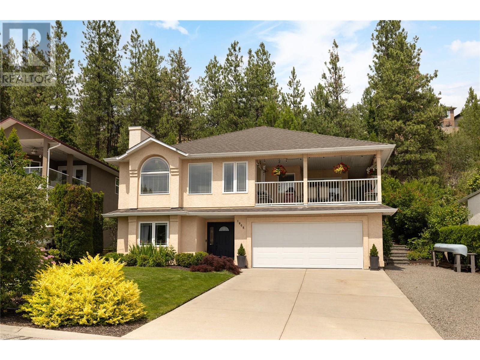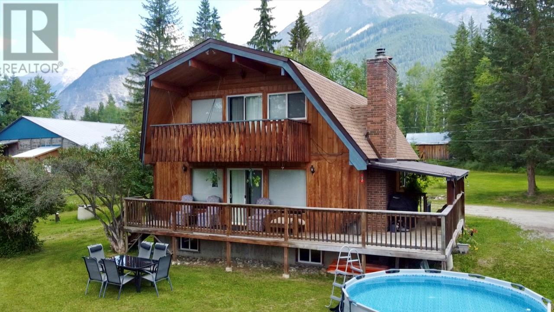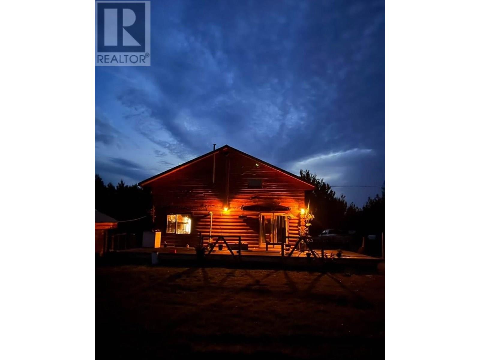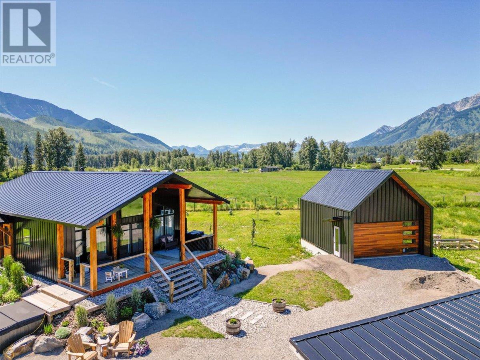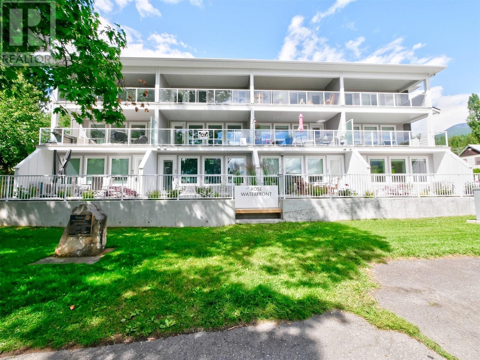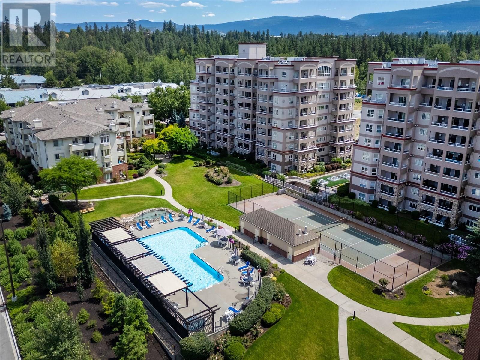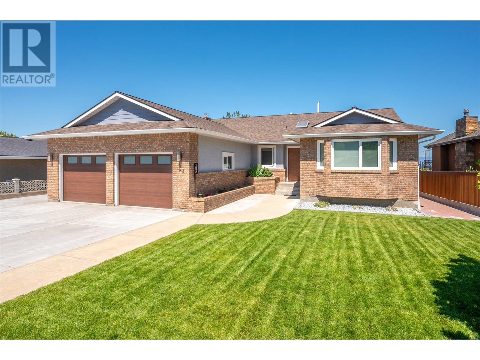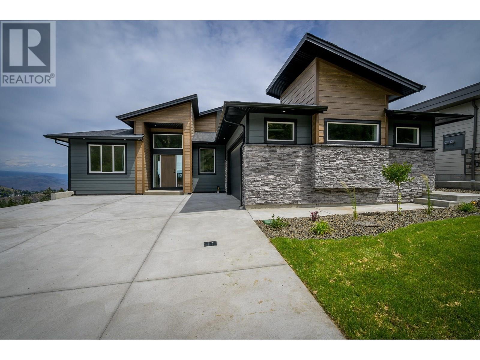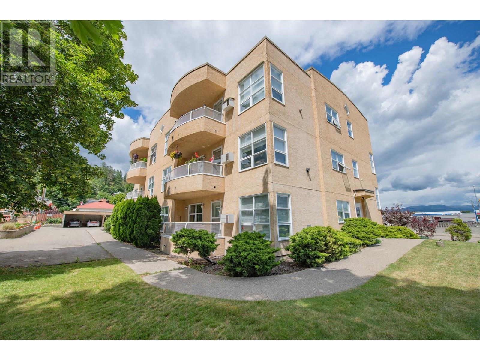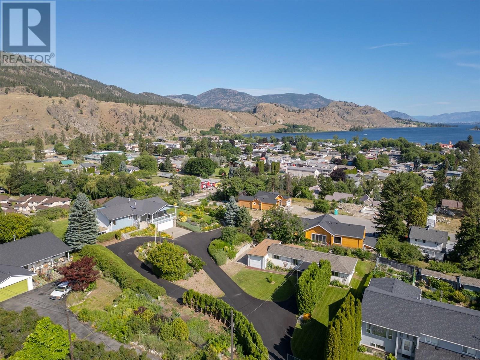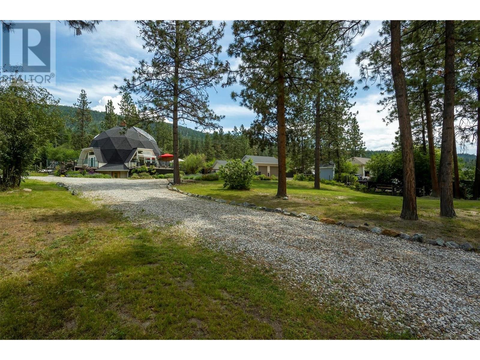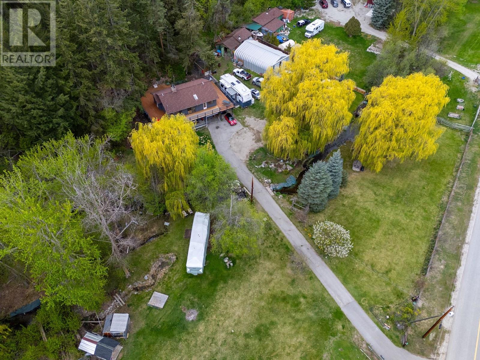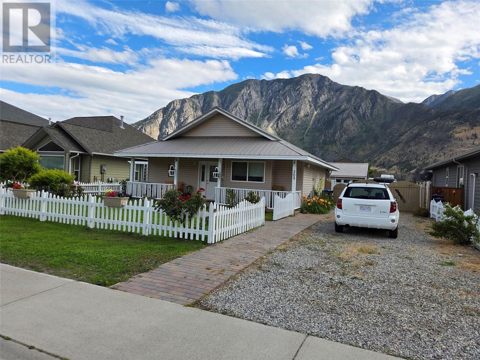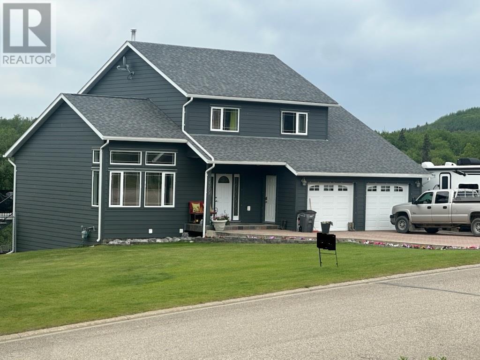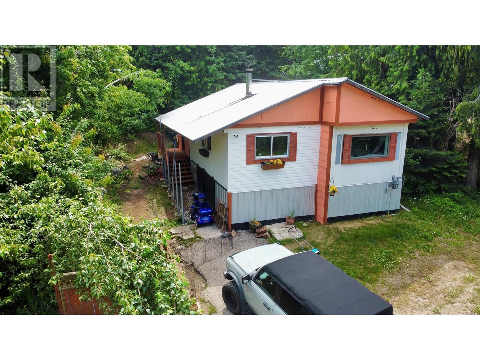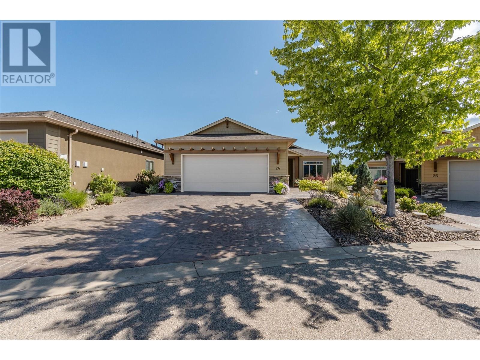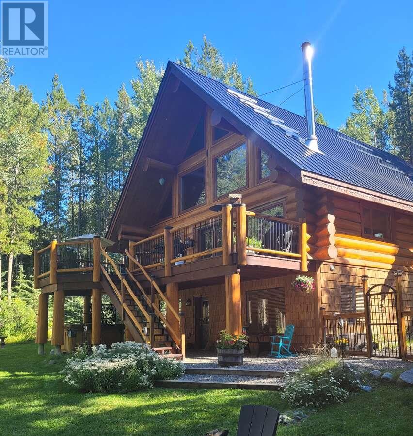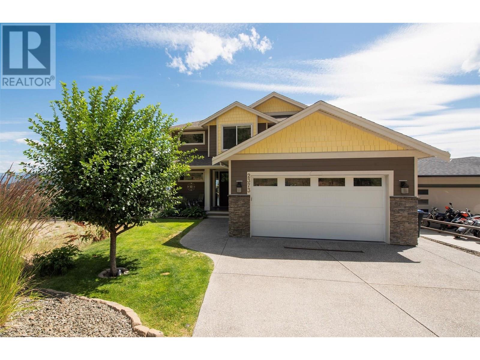Listings
4444 Sage Mesa Drive
Penticton, British Columbia
Welcome to 4444, a bright and beautifully updated home in Penticton’s sought-after West Bench. With 5 bedrooms, 2 bathrooms, and stunning views of Lake Okanagan, this home sits on a spacious corner lot in the peaceful Sage Mesa neighborhood. The main floor is warm and welcoming with large windows, updated flooring, and an open layout that flows from the kitchen through the dining and living areas—perfect for everyday living and entertaining alike. The kitchen has been beautifully redesigned for both style and function with modern cabinetry, quality finishes, counter seating, and plenty of prep space. Downstairs, the 2-bedroom in-law suite has its own entrance and loads of natural light, offering great flexibility for family, guests, or income potential. Over the past 7 years, the home has seen major upgrades: heating and cooling systems throughout, roof, eaves, and soffits, hot water tank, and a high-end propane fireplace that not only adds ambiance but helps with heating the space in winter. The fully fenced yard includes a hot tub and pergola-covered patio as well as ample parking—even for your RV or trailer. With West Bench Elementary, Selby Park, and TWO golf courses just steps away—plus direct access to the KVR Trail and only 35 minutes to Apex—this home brings together comfort, convenience, and the best of Okanagan living! (id:26472)
Real Broker B.c. Ltd
108 Chardonnay Court
Okanagan Falls, British Columbia
Beautiful family home in the prestigious Vintage Views! Just a 10 minute drive to Penticton. Here is your opportunity to own this 4 bedroom, 3 bath home with absolute stunning South and West facing views of Skaha lake, mountain and valley. This well appointed home features an open concept main floor with a large living room, kitchen with stainless appliances and a large island with granite counter that opens to the spacious dining area. The living room offers a gas fireplace, plenty of windows and a spacious South facing deck to take in the views, bedrooms, bathroom & a large master suite plus gorgeous engineered hardwood floors complete the upper main floor. Below you will find an inviting front foyer, a substantial media / family room with a south facing patio & hot tub, another good size bedroom, full bath, laundry room and access to the large double car garage. There is plenty of parking for your toys and RV. This home is located on a quiet cul de sac with plenty of space between you & your neighbors. (id:26472)
2 Percent Realty Interior Inc.
247 Willows Place
Oliver, British Columbia
This charming home located on a corner lot is nestled in a peaceful neighbourhood with easy access to the Okanagan River walking path. The inviting home has an abundance of natural light with a cozy living room featuring a gas fireplace, spacious dining area & a functional, well-equipped kitchen. Stainless steel appliances are less than 3 yrs old, newer stylish kitchen cabinet doors & built-in wine rack. Sliders from the kitchen lead to a fenced, private patio with 5’ vinyl fence, perfect for your BBQ, morning coffee or afternoon wine. The spacious primary bedroom features a walk-in closet, access to the 5-piece main bathroom with dual vanity, and sliding doors that open to a luxurious hot tub in the private, fully fenced back yard. The second bedroom is nice & bright. Laundry room with newer appliances, crawl space & double car garage. New high-efficiency gas furnace (2024) and BRAND NEW ROOF! Your backyard oasis awaits with privacy fencing, high-quality artificial turf, raised garden beds, jacuzzi hot tub & misting system. Relaxing seating area beckons. 6’x9’ Cedar shed with Dutch door, 2 screened windows & cute flower boxes. Shed matches the house exterior, both recently painted. Gorgeous front entry with porch has great curb appeal. Beautiful xeriscape landscaping with lovely accent lighting creates a serene outdoor oasis. Excellent location close to recreation, golf, shopping, the hospital & town amenities. Book your showing today to view this wonderful property! (id:26472)
RE/MAX Wine Capital Realty
1068 Caledonia Way
West Kelowna, British Columbia
Welcome to 1068 Caledonia Way! This inviting, well maintained 4-bedroom, 3-bathroom home blends style, comfort, and thoughtful updates throughout. The family-friendly layout features 3 bedrooms on the main floor, perfect for growing families. The spacious kitchen is designed to maximize stunning vista views and opens into a cozy breakfast nook. Sliding doors lead to a desirable covered view deck—ideal for outdoor dining and relaxation. The newer furnace and A/C unit keeping the home comfortable year-round, while the gas fireplace adds warmth and ambiance. Downstairs, a private family room offers the perfect retreat for movie nights or playtime. The home is complemented by a large garage with plenty of storage space. As well, updated PEX plumbing and a new hot water tank, etc., ensure reliable, modern systems for years to come. The well kept, landscaped yard provides a wonderful space for entertaining or pets, and ample parking—including a 2-car garage and RV space—means there’s room for all your vehicles. Plus, a roof replaced in 2018 adds further value and peace of mind. Located in the desirable West Kelowna Estates, this move-in ready home is just minutes from hiking trails, parks, schools, and only 12 minutes from downtown Kelowna. Book your showing today and experience everything this exceptional home has to offer! (id:26472)
Oakwyn Realty Okanagan
1871 Blaeberry Road
Golden, British Columbia
This is the one that checks all the boxes — a peaceful 5-acre retreat near the Blaeberry River with stunning mountain views, mature forest, and great neighbours . You'll often see them grazing in the fields with the Rockies as your backdrop — it's a postcard view in every direction. The home is a well-built gambrel-roof style with warm cedar throughout, glulam beams, and oversized windows that flood the space with light. The main floor features the kitchen, living room, full bathroom, and a bedroom. Upstairs, you'll find three more bedrooms and 1.5 bathrooms, including a spacious primary suite with a private patio. The basement has exterior access and has been used for Airbnb over the years — ideal for a guest suite or rental income. There are four heat sources: propane furnace, baseboard heaters, a wood stove, and a pellet stove. A new roof with cold framing was installed in July 2019. The water is exceptional. The detached garage is spacious, and there’s a big barn with at loft, plus two chicken coops. The property gets sun all day, perfect for gardening. Only a small portion of the land is developed — the rest is untouched forest offering privacy, peace, and room to grow. Located just minutes from popular local attractions like Thompson Falls, the Wolf Centre, and the Buffalo Ranch. Click the media links to see a 3D virtual tour and learn more. (id:26472)
Exp Realty
4312 245 Road
Dawson Creek, British Columbia
HUNTER'S PARADISE - Discover tranquility and potential in this charming log home nestled on over 20 acres in the serene surroundings of Dawson Creek Rural, just off the Alaska Highway, near the iconic Kiskatinaw Bridge. This 1 1/2 story abode offers a comfortable and basic livability with room for updates, boasting 4 bedrooms and 2 bathrooms within its 2117 sq. ft. of interior space. Step inside to a generously sized living and dining area, perfect for family gatherings and entertaining. The kitchen offers plenty of space to explore your culinary creativity, while the main floor laundry adds convenience to your daily routine. Unwind in the spacious bathroom featuring a large soaker tub, a perfect retreat after a long day. The upstairs master suite promises comfort with its ample space and a walk-in closet, providing storage for all your needs. Two additional bedrooms offer flexibility for family, guests, or a home office. The expansive property is a blank canvas awaiting your vision. Whether you envision more pastures, expanded garden space, or creating a captivating outdoor oasis, the possibilities are endless. This property is affordably priced and ready to be occupied, with the potential for thoughtful personalization and updates. Seize this unique opportunity to embrace a rural lifestyle with modern conveniences. Call today to schedule your viewing appointment and envision the potential that awaits. Washer/dryer, gates, kitchen island, chicken coop are NOT INCLUDED. (id:26472)
Royal LePage Aspire - Dc
7005 Stubbs Road
Fernie, British Columbia
4.3-Acre Family Home located 5 minutes from Fernie, BC This property seamlessly blends rural tranquility with modern sophistication, offering an ideal retreat for nature enthusiasts, hobby farmers, and those seeking a peaceful yet convenient lifestyle. This property features a 2-bedroom, 1-bathroom home, where contemporary architecture meets the warmth of country living. The open-concept layout is enhanced by expansive triple-pane windows, ensuring an abundance of natural light while offering breathtaking views of the surrounding landscape. Built to BC Step Code 4 standards, this residence prioritizes energy efficiency and sustainability, delivering year-round comfort and cost savings. The property offers endless possibilities for those with agricultural aspirations or a desire for outdoor living. There is ample storage space with numerous outbuildings, including a bunkhouse, carport, large covered vehicle storage space and a detached 2 car garage. Designed for both recreation and relaxation, the outdoor spaces invite you to unwind on the front deck, where you can enjoy your morning coffee while admiring panoramic views of the Elk Valley and Lizard Range. Enjoy the best of both worlds—secluded rural living with modern conveniences just minutes away. The town of Fernie offers a range of amenities, including boutique shops, fine dining, and world-class recreational opportunities such as skiing, hiking, and mountain biking. (id:26472)
RE/MAX Elk Valley Realty
88 Nelson Avenue S Unit# 3
Nakusp, British Columbia
Visit REALTOR website for additional information. Brand new construction on the water front of Arrow Lake! Walk to downtown or lounge on your deck/patios overlooking the lake! Unit 3 is ready for a new family! The large windows offer fantastic natural light on all 3 levels and there is opportunity to have a rental unit, Air BnB business or a home business! Main floor is exceptional with open concept, great kitchen/living/dining space w/ access to a covered deck area. 2nd level boasts a master suite and 2 large extra bedrooms while the basement, unfinished, has a developer waiting to finish to the new owners dream! Make it a family room, full separate rental suite or Air BnB or a home business! The choice is yours! This unit is beautiful with no wasted space and ample storage on all 3 levels! (id:26472)
Pg Direct Realty Ltd.
1950 Durnin Road Unit# 402
Kelowna, British Columbia
Top-Floor Executive Condo with Views + Resort-Style Amenities! Welcome to The Park Residences in the heart of Kelowna’s urban village. This bright and spacious 1 bed condo offers over 730 sq ft of elegant living, complete with vaulted ceilings, an open-concept layout, and a cozy gas fireplace. Unwind in the luxurious 4pc ensuite featuring a jetted tub and walk-in closet, or fire up the BBQ on your private balcony with gas hookup and soak in the views. Enjoy secure underground parking, an oversized storage room, and included hot water/gas—all covered by your strata fees. On-site amenities feel like a private resort: heated outdoor pool and hot tub, fitness centre, tennis/pickleball court, games room, library, two workshops, bike storage, car wash station, and a rentable guest suite for visitors. Set just steps from Mission Creek Greenway, Costco, Superstore, dining, and transit, this is low-maintenance living with lifestyle perks to match. Call today to book your showing. (id:26472)
RE/MAX Kelowna
3186 Salmon River Road
Salmon Arm, British Columbia
This unique and versatile property offers just under 90 acres of usable land, ideal for a wide range of possibilities including farming, orchards, vineyards, or a private estate retreat. Enjoy rare easement access to the Salmon River, complete with registered water rights, making this an exceptional find for those seeking a rural lifestyle with natural resources in place. The custom-built, newer home is bright and spacious, featuring a wrap-around deck, efficient multi-source heating, and excellent potential for a suite or multi-family configuration. A triple car garage, large covered outbuilding, and storage shed provide ample room for equipment, hobbies, or agricultural use. Additional improvements include a rental ready manufactured home, two wells, and full fencing; cross-fencing throughout the property perfect for livestock or equestrian use. Outdoor enthusiasts will appreciate the private trails and direct access to crown land via western property line, providing endless recreation opportunities right out the back door. Located on a well-maintained, nicely graded rural road, this property offers peace, privacy, and functionality, all while being within a reasonable distance to amenities. With abundant natural beauty and built-in infrastructure, this is a property with both immediate comfort and long-term potential. (id:26472)
Royal LePage Downtown Realty
153 Westview Drive
Penticton, British Columbia
This beautifully updated lakeview rancher blends classic quality with modern elegance, showcasing a long list of thoughtful renovations throughout. Set on a private over 1/4 acre lot this 5 bedroom 3 bathroom home offers over 4,100 sqft of refined living space. Recent updates include new windows with stucco reveals, fresh interior and exterior paint, luxury vinyl plank flooring upstairs, and plush carpet downstairs. The kitchen has been reimagined with new cabinetry, stone countertops, highend Baril faucets, and premium appliances. Bathrooms have been tastefully renovated with tiled Schluter-system showers, new bathtubs, modern vanities, upgraded toilets, and sleek mirrors. Designer tile fireplaces with mantels and Valour gas inserts add warmth and style to both levels. Throughout the home, you’ll find updated lighting, pot lights, trim, closet doors, and custom closet organizers in the primary and guest bedroom. The stair railing has been replaced, and interior and exterior doors upgraded to reflect a cohesive design. The upgraded electrical panel & Flo by Moen water system provide peace of mind, while newer furnace & A/C ensure comfort. Outside, enjoy a newer back deck w/ glass railings and stairs, a recently paved driveway& patio, enhanced landscaping with sod and irrigation, wood and wire fencing, and paver walkways along both sides of the home. The property is prepped w/ underground conduit for future pool/hot tub installation, offering both functionality & potential. (id:26472)
Exp Realty
2138 Linfield Drive
Kamloops, British Columbia
This expansive Aberdeen home offers breathtaking views & the opportunity to create 2 additional suites while still maintaining plenty of space for the primary living area. Step through the front door & be greeted by stunning sightlines through the large picture windows. The main floor features engineered hardwood, a spacious kitchen with stone countertops, an island & a pantry. Adjacent to the kitchen, the dining area flows seamlessly into the living room, with 14-foot ceilings & fireplace. A large, covered deck extends off the dining area. The main level includes 3 bedrooms, 4-piece bathroom & mudroom/laundry area conveniently located off the oversized 21' x 31'6"" garage. The primary suite has a walk-in closet & a luxurious ensuite with double sinks, soaker tub & a custom tile shower. Descending down, you'll find 2 additional bedrooms & another 4-piece bathroom, if suited, would remain part of the main home. A spacious family/games room is also on this floor, with all the rough-ins to easily add a suite, just install the kitchen. There's also a separate bedroom, a 4-piece bathroom & a dedicated laundry space. One more level down, you'll find 2 more bedrooms, a large rec room with rough-in plumbing for a wet bar, 4-piece bathroom & laundry closet. Each floor has its own separate entrance, 10-foot ceilings & a covered patio. One of the potential suites could be legal (buyers should verify with the City of Kamloops. (id:26472)
Century 21 Assurance Realty Ltd.
703 Granville Avenue Unit# 103
Enderby, British Columbia
Welcome to this bright and cheerful 2-bedroom, 2-bathroom corner unit offering 860 square feet of easy, ground-level living in the heart of Enderby. Boasting large windows and an ideal layout, this entry-level home is filled with natural light and features a private patio — perfect for your morning coffee or quiet afternoons. Designed for comfortable and secure 55+ living, this unit includes an open concept, a laundry room a designated parking spot and access to a shared family room, ideal for hosting guests or social gatherings. Located within easy walking distance to all of Enderby’s charming amenities, including shops, restaurants, and medical services, this is the lifestyle upgrade you’ve been waiting for. First time on the market, this lovingly maintained home is part of a well-run strata that allows one pet per unit (up to 12"" in height or 20 lbs), ensuring a warm, community-focused environment. Don’t miss your opportunity to downsize in comfort and enjoy the best of small-town living! (id:26472)
Real Broker B.c. Ltd
1221 Hugh Allan Drive Unit# 39
Kamloops, British Columbia
Welcome to Aberdeen Ridge! This charming 2-bedroom, one-level townhouse offers the perfect blend of comfort, convenience, and affordability. Ideal for first-time buyers, downsizers, or investors, this well-maintained home is located in a quiet, well run complex with the lowest strata fees in the development. The unit's parking stall is very close to the front door - an added convenience. This complex is pet and rental friendly and recent updates include hardy board, sliding doors and windows. Enjoy easy access to your private outdoor space with views down the valley, great for a morning coffee or evening unwinding. The playground is just steps away from your front door. With quick possession available, this is a rare opportunity to own a well-priced, move-in ready home in a fantastic location. Don’t miss out—schedule your showing today and see all that this Aberdeen gem has to offer! (id:26472)
RE/MAX Real Estate (Kamloops)
4836/4840 Barten Place
Okanagan Falls, British Columbia
Two homes on one stunning property with incredible lake and valley views. The main house sits atop the hill of this nearly 3/4 of an acre lot, capturing the unexpected and expansive views of Skaha Lake, Okanagan Falls, Peach Cliff, the mountains and the valley to the south. The main house offers 4 bedrooms, 3 full bathrooms, open concept kitchen/dining/living area, a large rec room complete with a pool table, a solarium, a potential green house, loads of storage - including cold storage, a double garage, and a large covered deck accessible directly off the kitchen/breakfast nook. The second dwelling is the original home on the property and is a well-appointed 2 bedroom, 2 bathroom bungalow with a single car garage attached. In addition to the beautiful flower and established plot for vegetable gardens, the exterior features of this property include a fenced yard with entrance gate that can be secured, ample parking including a RV cement parking pad, underground irrigation and a circular driveway. This property would work well for multigenerational family living or a mortgage helper for monthly or vacation rentals. There is simply too much to list about this unique property. Check out the online virtual tour and call to book your private viewing of this special property today. (id:26472)
Royal LePage Locations West
1505 Pinot Noir Drive
West Kelowna, British Columbia
Exceptional 5 bed, 4 bath executive home is nestled in the prestigious Vineyard Estates with panoramic views of Okanagan Lake, mountains, and vineyards. Open-concept main level combines comfort and elegance, featuring 11' ceilings, maple hardwood, and custom curved windows that flood the space with natural light. The main level primary bedroom, complete with a spa-like ensuite, heated floors, motion-sensor lighting is conveniently located alongside a spacious office (or second bedroom). Well appointed kitchen showcases custom cabinetry, a Bertazzoni gas stove, Miele double steam oven, and dishwasher. A butler’s pantry with a second dishwasher and fridge, a designated laundry room, and a stamped concrete covered deck enhance the home’s thoughtful design. The bright, walkout lower level offers full lake views, 3 generously sized bedrooms, 2 full baths (including one with a separate entrance to the pool deck), a wet bar with a third dishwasher and fridge, a second washer/dryer, a large family room and a media room. Additionally, there is a heated workshop with its own entrance, perfect for hobbyists. Enjoy your own private oasis with an inground pool, hot tub, and an expansive pool deck with ample storage. The property features cherry trees, grapevines, and sits adjacent to a greenbelt for added privacy. The triple pull-through gas-heated garage and flat driveway ensure easy parking. Full lake views from every level of this stunning home! (id:26472)
Royal LePage Kelowna
16709 Maki Road
Lake Country, British Columbia
Highly sought after Carrs Landing location and just a short stroll from Okanagan Lake, this geodesic home offers stunning architecture on a private setting. Natural benefits are created with an abundance of natural light, better traffic flow and improved sociability! This picturesque 4 bedroom Monterey home offers a generous 2975 square feet of living space. Featuring a stone clad, high efficiency fireplace that extends through the 26' vaulted ceiling, this open concept floor plan offers contemporary features which include Euroline windows & doors, hardwood floors, stylish kitchen with Corian counters, S/S appliances and modern bathrooms. The wrap around cedar deck offers numerous outdoor entertainment areas for those beautiful Okanagan summer nights. Separate 27’x 30’ 2 bay RV height garage with self contained 800 sq ft cottage. This cottage provides an open concept living/dining/kitchen space, full size bedroom, 4pce bath, 2pce bath & laundry. RV parking and a fully fenced yard add to this amazing package. Just minutes from world class wineries, Predator Ridge Golf Resort, public boat launch, parks and local beaches. NOTE: Guest house measurements are displayed as L3 in the property detail and are included in the total square footage of the home. (id:26472)
RE/MAX Kelowna
28000 Garnet Valley Road
Summerland, British Columbia
Discover tranquility on this stunning acreage located in Summerland, BC, with 5 acres to enjoy raising and growing your own food, with irrigation rights to the property. Enjoy the scenic hill side trails around the property, a charming creek that runs through the property is called Eneas Creek, a cozy well maintained 3 bedroom, 2 bathroom home with large wrap around deck, new wood stove on the lower level , upper level has a propane fireplace in the living room, ample parking for all your vehicles and recreational toys. A plus is new zoning regulations allows for a 2nd residence on the property. Hookup in place for a hot tub exterior ground level, one shed of many on the property has been insulated with power of 30 amps. Attention to all mechanics! This property includes a large, powered Quonset perfect for working on your vehicles. (id:26472)
Coldwell Banker Horizon Realty
309 2nd Avenue
Keremeos, British Columbia
Easy to maintain rancher with heated tile throughout. 1,041 square feet with 2 bedroom, large living room and eat in kitchen. Back patio has lots of room, front yard is landscaped and welcoming with a white picket fence! Large 40 x 17 fully finished outbuilding has a single garage, and a great workshop with cold room. (id:26472)
Royal LePage Locations West
5309 Hillside Avenue Nw
Chetwynd, British Columbia
Welcome to your private executive retreat. Impeccably crafted 2820 sq ft., two-story with full basement on 1.22 acres fenced lot at the end of a tranquil no thru street. Premium materials and thoughtful design marry functionality with high-end style throughout. Grand vaulted ceiling in the formal living and dining area, illuminated by an abundance of natural light. Chef’s kitchen finished with quartz countertops, cabinetry galore, pantry with slide outs and top-tier stainless appliances. Inviting family room anchored by a gas fireplace & perfect placed windows. Three heated porcelain tile bathrooms, providing spa-like warmth. Two sets of garden doors opening onto an 11' by 37’ deck, framed by smoked-glass railings; ideal for al fresco entertaining. 4 spacious bedrooms, each appointed with triple-pane windows. Primary suite generous proportions with 4-piece ensuite, stand-alone shower, soaker tub and corner windows. Fully finished walk-out basement offering space for gym or media room with access to a paved stone covered patio. Durable Hardy siding with energy-efficient triple-pane windows for superior insulation and curb appeal. Attached two car garage with direct entry and a paving-stone driveway, ensuring both style and practicality. Professionally landscaped grounds with mature plantings, manicured lawn, firepit area and room to explore. This exceptional property exemplifies luxury and comfort while enjoying the privacy of acreage living with the convenience of town. (id:26472)
Royal LePage Aspire - Dc
891 Monte Vista Drive Unit# 29
Rossland, British Columbia
Now is your chance to own this beautiful home in Rossland BC for an affordable price! Just a 7 minute drive to Red Mountain Ski Hill and a few minutes drive to Rossland city centre with its cafes, restaurants, shopping and more. This 2 bed 1 bath cute-as-a-button home is ready for you to take ownership. With some tasteful updates and open space living area, this home is everything you have been looking for. This charmer is nestled in Paradise Mountain Manufactured Home Park and allows pets upon Park approval. (id:26472)
Coldwell Banker Executives Realty
6833 Meadows Drive Unit# 24
Oliver, British Columbia
Welcome to Arbor Crest, one of Oliver’s most sought-after 55+ gated communities. Built in 2018, this stunning executive home offers 2 bedrooms plus a den, a partial basement & an open-concept layout with quality construction & modern finishes. The bright white kitchen is a showstopper, featuring quartz countertops, a large island, gleaming white tile backsplash, ceiling-height soft-close cabinetry & tasteful, contemporary light fixtures. Step outside to a charming, private stamped concrete patio, covered for all-season grilling or quiet relaxation. Beautiful maple hardwood floors flow throughout the main living space. N/G fireplace with stone surround creates a warm, inviting atmosphere. Spacious den with french doors makes an excellent guest room or home office. Primary suite includes a 5-piece spa-inspired ensuite with dual vanity, freestanding soaker tub, tiled glass shower & walk-in closet. Custom top-down/bottom-up blinds throughout the home. Oversized laundry room with brand-new washer/dryer, laundry sink & extra storage. The partial basement is accessible through the garage & has been tastefully finished & fully sound-proofed, with access to the crawl space for additional storage. Highlights include N/G heating, central A/C, water softener, central vacuum & double garage with stamped concrete driveway. Low-maintenance landscaping with U/G irrigation. Low strata fees & 2 pets permitted. Ideally located, this exceptional move-in ready home could be your next dream home! (id:26472)
RE/MAX Wine Capital Realty
3729 Ridgemont Drive
Kamloops, British Columbia
For more information, please click Brochure button. Quick Possession Available! Welcome to 3729 Ridgemont Drive, a stunning custom log home nestled on a private 1-acre lot in the peaceful community of Lac Le Jeune, BC. Surrounded by nature and backing onto crown land with direct access to the Gus Johnson Trail and the lake, this home offers a truly unique outdoor lifestyle. Designed for year-round comfort in high-elevation climates, it features a durable metal roof, SIPS roof panels, ICF foundation, HRV system, a Pacific Energy wood stove, and two electric forced-air furnaces. The open-concept layout offers a warm and inviting living space with large windows that frame forest views and welcome in natural light. The home includes three bedrooms, three bathrooms, an office, and a versatile flex room. The lower level boasts a fully self-contained unregistered suite with its own entrance, kitchen, and separate furnace—ideal for extended family or guests. Outside, enjoy the hot tub or gather around the fire pit in the fully fenced backyard. Additional highlights include a 10x10 storage shed, 200-amp service with potential for a future shop or garage, and recent upgrades to the community water system. Located just minutes from the world-class Stake Lake cross-country ski trails and Lac Le Jeune Resort, this property is also on a school bus route and benefits from a fire mitigation plan currently in progress. (id:26472)
Easy List Realty
2373 Big Sky Drive
West Kelowna, British Columbia
Welcome to 2373 Big Sky Drive – a stunning home in the sought-after Tallus Ridge neighbourhood of Shannon Lake, West Kelowna. This semi-custom two-storey walkout, built in 2016, offers nearly 4,000 sq. ft. of well-designed living space and showcases breathtaking panoramic views of Okanagan Lake and the surrounding mountains. Tucked away on a quiet cul-de-sac above the surrounding homes, this property offers exceptional privacy and direct access to hiking trails and outdoor adventure. The open-concept main floor is filled with natural light from expansive windows framing the spectacular scenery. The kitchen is perfect for cooking and connecting with loved ones. Step out onto the large deck and take in the sweeping views of the lake and valley below. Featuring 6 bedrooms, 5 bathrooms, and ample storage—including a suspended slab garage with 380 sq. ft. of bonus space ideal for a gym, studio, or media room—this home delivers space and flexibility. The primary suite is a true retreat with a spa-inspired ensuite, loads of natural light, and a covered patio to enjoy the Okanagan lifestyle. The lower level includes two non-conforming bachelor suites currently used by family, offering multi-generational living or future income potential. An incredible opportunity for savvy buyers looking for space, views, and value in one of West Kelowna’s most desirable communities. (id:26472)
Royal LePage Kelowna


