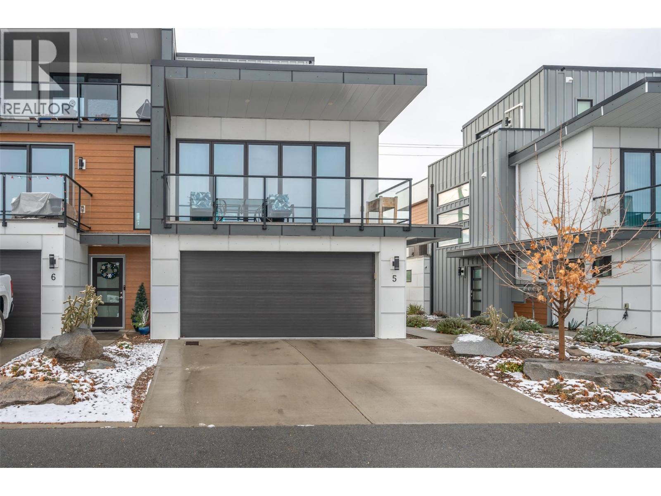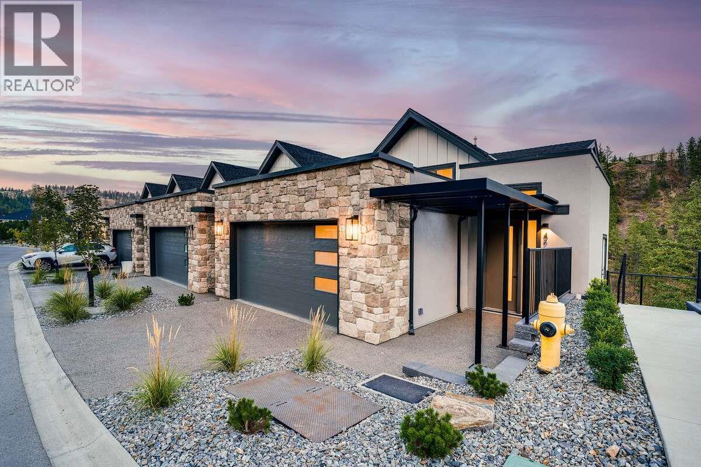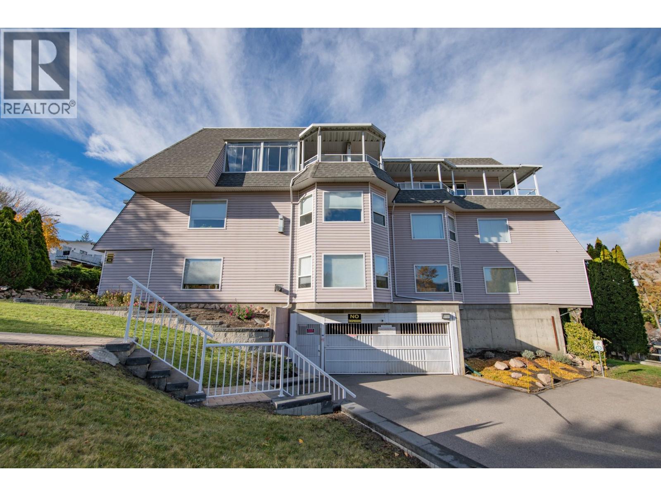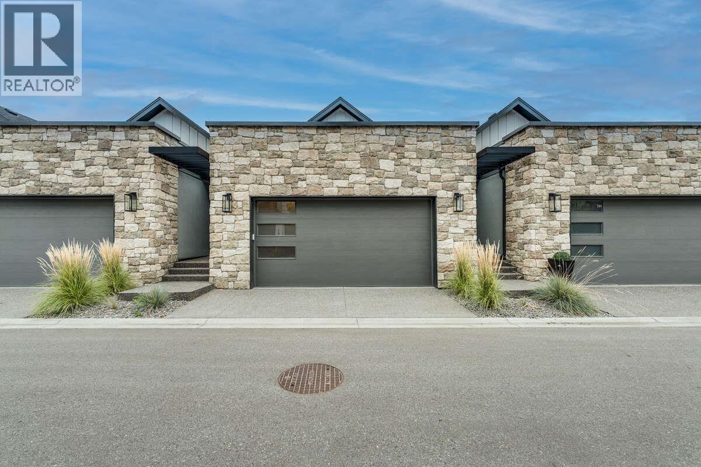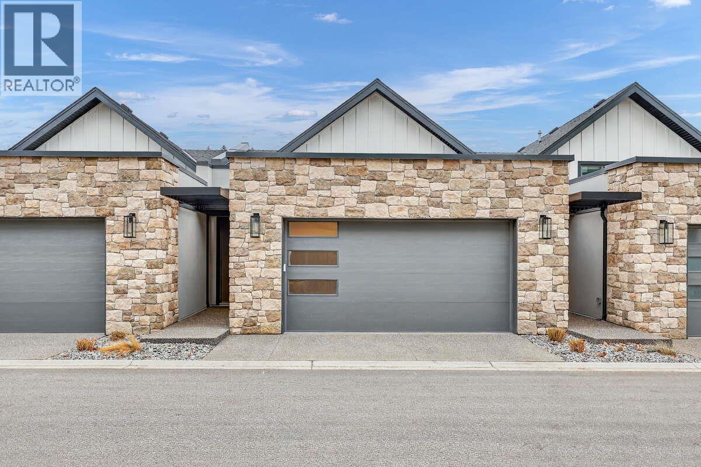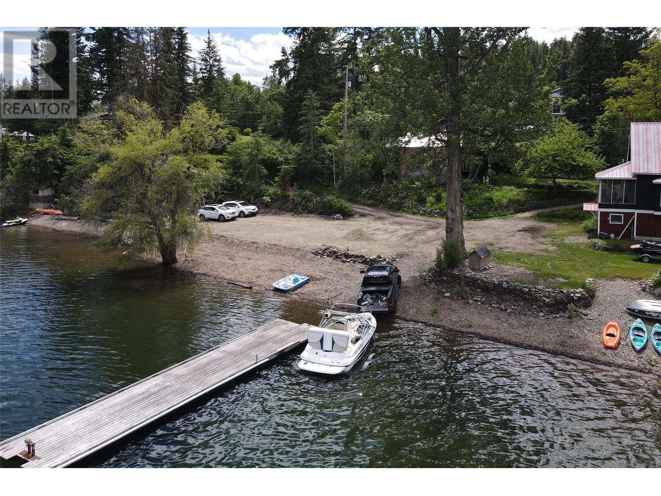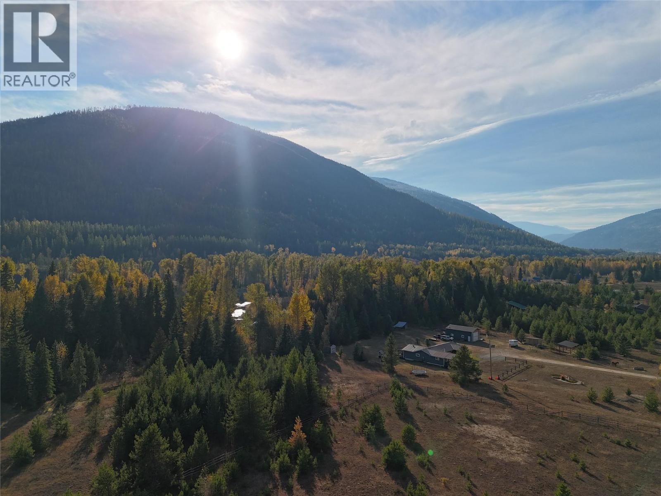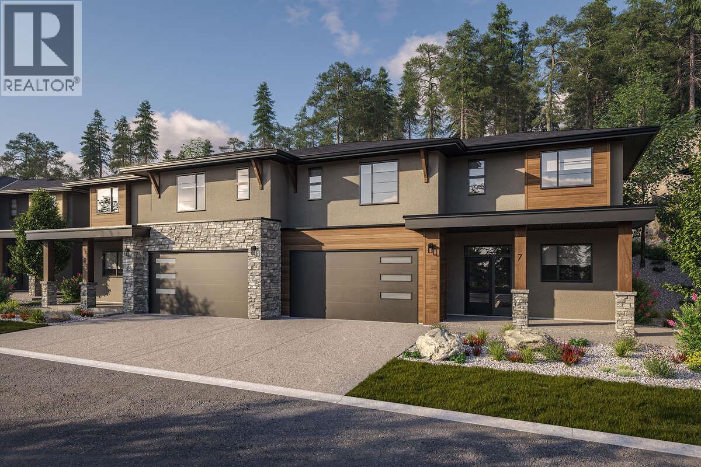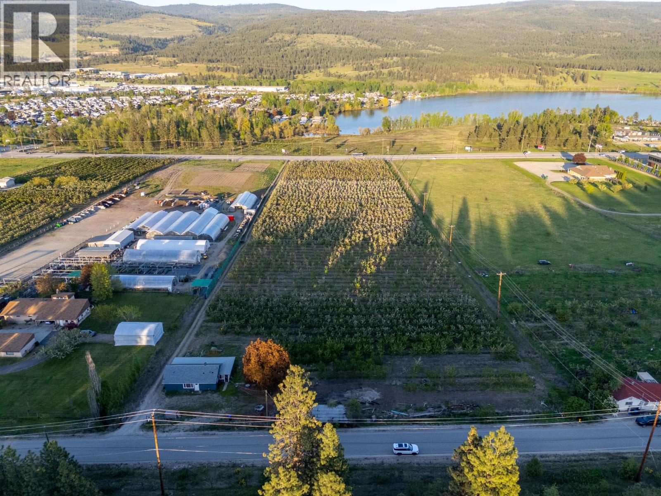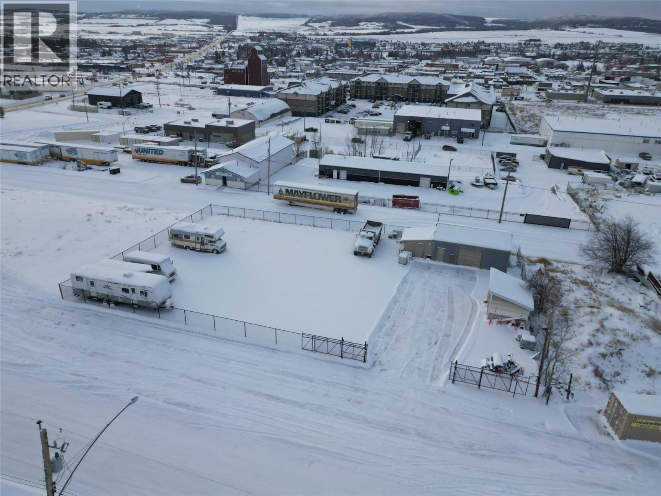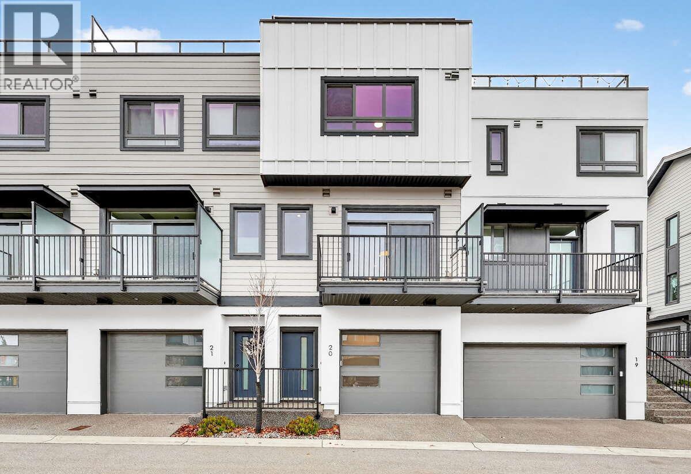Listings
5995 Oliver Landing Crescent Unit# 5
Oliver, British Columbia
Welcome to modern townhouse living in the heart of Oliver Landing! This stunning 3-level end unit townhouse, built in 2018, offers the perfect blend of contemporary design, abundant natural light, and functional living spaces. The main living area on level 2 features an open-concept layout flooded with natural light from wall-to-wall windows that slide open to completely open up the space. The spacious kitchen, dining, and living areas flow seamlessly together, perfect for entertaining or everyday family life. Walk out to private balconies on both sides, creating incredible indoor-outdoor flow. The top floor is dedicated to your primary bedroom sanctuary, complete with ensuite bathroom and your own private balcony - the ideal spot for morning coffee or evening relaxation. The ground floor features a second bedroom and a versatile office space, both with direct access to a small fenced yard. Whether you work from home, need a guest suite, or want dedicated hobby space, this level delivers flexibility for your lifestyle. Premium features include end unit location with double attached garage, 3 bedrooms, 2.5 bathrooms, and multiple outdoor spaces including 3 balconies plus fenced yard. No age restrictions, pets allowed, and long-term rentals permitted. Located in desirable Oliver Landing, you're minutes from award-winning wineries, golf courses, and all the amenities that make Oliver Canada's Wine Capital. (id:26472)
Royal LePage South Country
1550 Union Road Unit# 47
Kelowna, British Columbia
For more information, please click Brochure button. Discover the Elderberry TH47 at Wilden's Pondside Landing, a 2,741 sq ft townhouse showcasing a Modern Farmhouse colour scheme with direct water views. Only 10 minutes from downtown Kelowna and the airport, this vibrant community features scenic trails, plus the future Wilden Market Square and Wilden Elementary School just steps away. The split level design offers abundant natural light, 3 bedroom, a study, and 3 bathrooms. Enjoy 3 outdoor areas: a spacious deck off the main level, another off the secluded primary suite (with 5 piece ensuite and walk-in closet), and a covered patio off the walkout basement. The bright living area boasts a gas fireplace, with the lower level included two bedrooms and a family room opening to the patio. A side-by-side double garage connects to a handy laundry room. Ceiling heights range from 9' in the walkout basement, 10' on the main floor, 8' in the upper bedroom and 11' in the study. (id:26472)
Easy List Realty
3929 22 Avenue Unit# 309
Vernon, British Columbia
Welcome to this unique bright and inviting 3-bedroom, 2-bathroom condo in the Mission Hill area of Vernon, BC. This home offers the perfect blend of comfort, convenience, and scenic beauty. You’ll love the unique large enclosed patio with wrap-around deck — perfect for morning coffee, year-round entertaining, a games room, or simply taking in the beautiful valley views. Inside, the open-concept layout features a spacious living area, a well-equipped kitchen, a cozy gas fireplace, and plenty of natural light throughout. Enjoy year-round comfort with your own newer AC/heat pump system, plus the convenience of in-suite laundry with a washer/dryer, stand-up freezer, and extra fridge included. The primary bedroom offers a walk-in closet and private ensuite, while two additional bedrooms and a full bathroom provide flexibility for family, guests, or a home office. Located in the well-managed Vintage Terrace strata, this home includes one secure parking stall and a roomy storage unit for added convenience. Ideally situated close to town, shopping, schools, the hospital, and public transit, this condo provides easy access to all Vernon amenities while maintaining a peaceful residential feel. Whether you’re downsizing, investing, or purchasing your first home, this property is a must-see! (id:26472)
RE/MAX Vernon
1550 Union Road Unit# 43
Kelowna, British Columbia
For more information, please click Brochure button. Discover Unit 43 – The Elderberry Plan at Pondside Landing. Experience 2,626 sq. ft. of bright, contemporary living in this stunning interior townhouse, finished in the sought-after Modern Farmhouse colour scheme. One of the last homes eligible for the GST incentive, this residence offers direct pond views and exceptional natural light throughout. The split-level design creates a spacious, functional layout featuring 3 bedrooms, 3 bathrooms, and a study. Enjoy three distinct outdoor spaces: a large deck off the main level, a private balcony from the primary suite (complete with 5-piece ensuite and walk-in closet), and a covered patio extending from the walkout basement. The main floor boasts an open-concept living area with a cozy gas fireplace, while the lower level includes two bright bedrooms and a family room that opens to the patio. The side-by-side double garage provides convenient access to a thoughtfully designed laundry room. Ceiling heights vary from 9' in the basement, 10' on the main floor, and 8' in the upper bedroom, reaching up to 11' in the study—enhancing the sense of space and light. Located just 10 minutes from downtown Kelowna and the airport, Pondside Landing offers a peaceful yet connected lifestyle surrounded by trails, ponds, and future community amenities, including Wilden Market Square and Wilden Elementary School. All measurements are approximate. (id:26472)
Easy List Realty
1550 Union Road Unit# 40
Kelowna, British Columbia
For more information, please click Brochure button. Discover Unit 40 – The Elderberry Plan at Pondside Landing. Step into 2,626 sq. ft. of bright, contemporary living in this stunning interior townhouse, featuring the elegant Warm Nordic colour scheme. One of the final homes eligible for the GST incentive, this residence showcases direct pond views and abundant natural light throughout. The thoughtfully designed split-level layout offers 3 bedrooms, 3 bathrooms, and a study, blending functionality with comfort. Enjoy three inviting outdoor living spaces: a spacious main-level deck, a private balcony off the primary suite with a 5-piece ensuite and walk-in closet, and a covered patio extending from the walkout basement. The main floor features an open-concept living area with a cozy gas fireplace, while the lower level provides two bright bedrooms and a family room that opens to the patio. A side-by-side double garage connects conveniently to a well-appointed laundry room. Ceiling heights range from 9' in the basement, 10' on the main floor, and 8' in the upper bedroom, soaring to 11' in the study, creating an airy, light-filled atmosphere. Ideally located just 10 minutes from downtown Kelowna and the airport, Pondside Landing offers a peaceful yet connected lifestyle surrounded by scenic trails, ponds, and the upcoming community Market Square. All measurements are approximate. (id:26472)
Easy List Realty
2415 Blind Bay Road
Blind Bay, British Columbia
A Slice of Lakefront History in Blind Bay! Step into a piece of Blind Bay history with this charming 1922 lakefront home, nestled on 0.36 acres of secluded, scenic waterfront. This 3-bedroom home offers the perfect blend of rustic charm and recreational potential. With 445 feet of pristine lakeshore, a private dock, rough, but good sized garage, and shed, you’ll have all the space you need for water activities, gardening, and family fun. Just 800 meters from Bayside Marina & Grill, this property is perfectly located to enjoy the best of Blind Bay’s outdoor lifestyle. Whether you’re looking to refresh the home or build your dream retreat, this is your chance to own a legacy property on one of BC's most beautiful lakes. Bring your vision to life—make this historic lakeside haven yours! (id:26472)
Stonehaus Realty Corp
Lot A Kittyhawk Road
Kitchener, British Columbia
Discover 2.47 acres of flat, usable land in peaceful Kitchener, BC. This exceptional property combines open skies, mountain views, and quiet rural surroundings—an ideal setting for those seeking space and possibility. The level terrain simplifies construction and offers excellent options for building, landscaping, and outdoor living. The property provides ample room for a residence, workshop, garden, or multiple structures, allowing flexibility in design and long-term planning. With the ability to build two homes on this parcel, you have the opportunity to create a family compound, develop an income property, or plan for future growth. The property also features an excellent well producing 34 gallons per minute—providing abundant, reliable water for all your needs. Easy access makes it convenient for construction or future development, while the natural setting offers privacy and a tranquil atmosphere. Whether you're looking to establish a family property, develop a small-scale project, or build a personal retreat, this acreage presents a rare opportunity to create exactly what you envision. Mobile home not included in the sale price, see private remarks. (id:26472)
Century 21 Assurance Realty Ltd
1720 Hidden Hills Drive Unit# 5
Kelowna, British Columbia
For more information, please click Brochure button. Welcome to Antler Heights, an exclusive enclave perched above the homes of Hidden Hills in the heart of Wilden. This intimate neighbourhood offers a limited collection of just 30 semi-detached residences, surrounded by ponds, natural landscapes, and an extensive trail network—creating a peaceful retreat only minutes from UBCO, Kelowna International Airport, and local shopping and cafes. Unit 5 showcases the Velvet floor plan, offering 1,953 sq. ft. of refined living space with 4 bedrooms and 3 bathrooms designed for both comfort and style. Choose from two timeless interior colour palettes, thoughtfully curated to complement modern mountain living. Enjoy the perfect balance of seclusion and convenience—a serene natural setting with all of life’s essentials just a short drive away. Only a 10% deposit required. Completion dates and pricing are subject to change without notice. Price subject to applicable taxes. Taxes not yet assessed (pre-construction). Strata not yet formed; disclosure statement on file. Photos contain rendering photos and examples of home! All measurements are approximate. Estimated completion: January 2027. Do not miss out! (id:26472)
Easy List Realty
1720 Hidden Hills Drive Unit# 29
Kelowna, British Columbia
For more information, please click Brochure button. Discover Unit 29 – the Silver Tip plan at Antler Heights, an exclusive enclave perched above Hidden Hills in Wilden. This thoughtfully designed two-storey home offers 2,136 sq. ft. with 4 bedrooms and 3 bathrooms. The upper floor features all bedrooms, laundry, and a versatile flex space—ideal for families or downsizers seeking convenience. A main-floor bedroom provides flexibility for guests or a home office. Surrounded by ponds, trails, and nature, Antler Heights offers a peaceful retreat just minutes from UBCO, YLW, shops, and cafes. 10% deposit required. Completion dates and pricing are subject to change without notice. Price subject to applicable taxes. Taxes not yet assessed (pre-construction). Strata not yet formed; disclosure statement on file. Photos contain rendering photos and examples of home. All measurements are approximate. Estimated completion: September 2026. Do not miss out! (id:26472)
Easy List Realty
4295 Shanks Road
Kelowna, British Columbia
9.85 acre cherry orchard with Highway 97 Frontage and in City of Kelowna Limits, just minutes from the core of Lake Country. Newer plantings but in full production, this orchard presents a great opportunity for an orchardist/farmer to add to their portfolio. The property is deer fenced and has been well maintained. There is no lease on the property, meaning an orchardist can come in and utilize the next crop. The four bedroom, two bathroom home has two kitchens and is ideal for a rental or for farm worker accommodations (its current use). Property is serviced by municipal water. The land is agriculturally zoned and in the ALR. Sprinklers are micro-sprinklers. Orchard is planted to a mix of Staccato, Skeena, Sentennial, Regina, and Santina planted in 2018-2020. Good rootstocks with mix of Mazzard, Gisela 6 / 5. Some sweetheart nursery stock planted. Contact agent for precise information. Access via Shanks road and by appointment only. (id:26472)
Sotheby's International Realty Canada
917/921 Spinney Drive
Dawson Creek, British Columbia
Looking for a fenced compound on almost half an acre under $180,000? You found it! Conveniently located on Spinney Drive with excellent visibility from busy 8 Street in Dawson Creek. 0.408 of an acre and zoned M-1 / Industrial. Includes a garage/ workshop with power, shed and a gravelled yard. These smaller industrial parcels don't come up that often, don't wait! Take a drive by today and call for more info. (id:26472)
RE/MAX Dawson Creek Realty
1550 Union Road Unit# 20
Kelowna, British Columbia
For more information, please click Brochure button. Experience refined lakeside living in this Interior Juniper townhouse at Pondside Landing, offering 1,535 sq. ft. of contemporary comfort in the Warm Nordic colour scheme. This thoughtfully designed 3-bedroom, 3-bathroom home features a bright open-concept layout and a private rooftop patio ideal for relaxing or entertaining. The tandem two-car garage provides generous parking and storage, while the partially covered rooftop terrace showcases tranquil mountain views. Just 10 minutes from downtown Kelowna and the airport, Pondside Landing is nestled within the vibrant Wilden community—surrounded by natural beauty, walking trails, and scenic ponds. Future area highlights include the upcoming Wilden Market Square and the new Wilden Elementary School, both only steps from your door. Enjoy parks, trail networks, and nature literally at your doorstep. GST applicable. All measurements are approximate. (id:26472)
Easy List Realty


