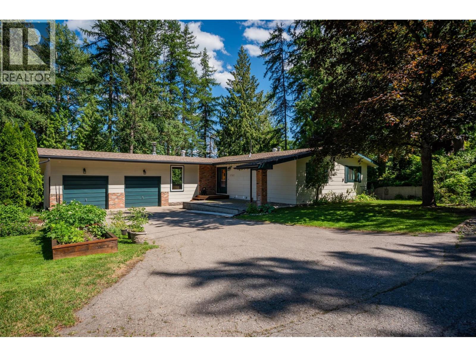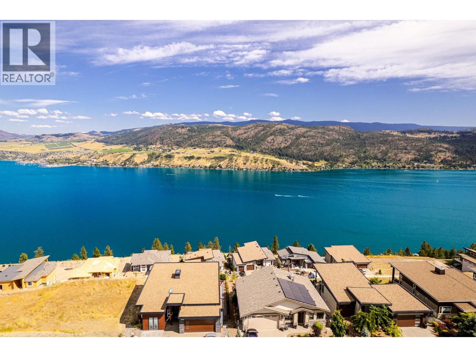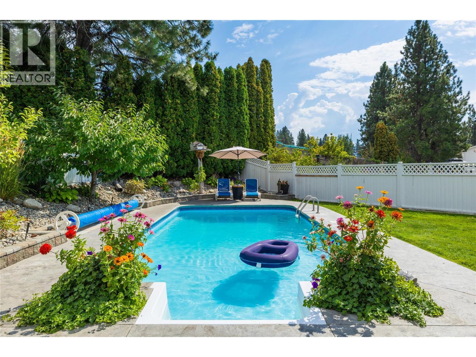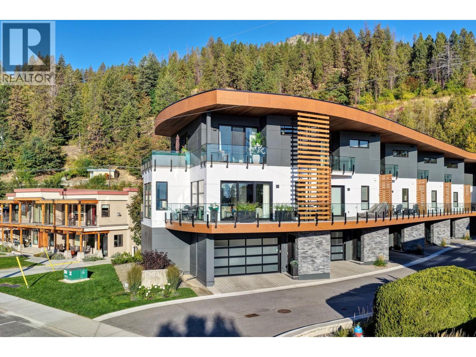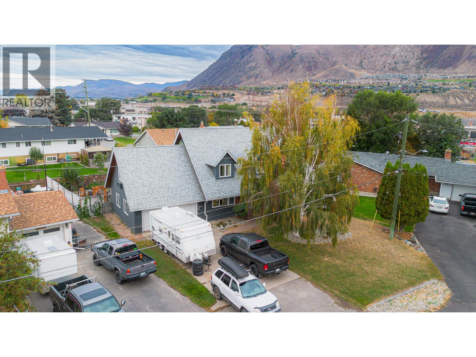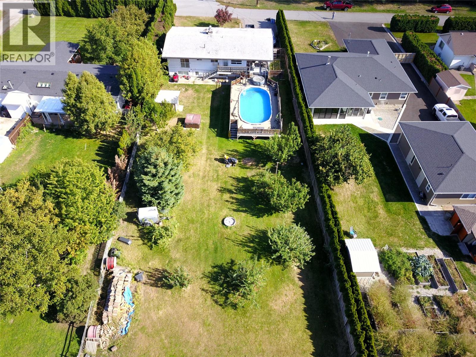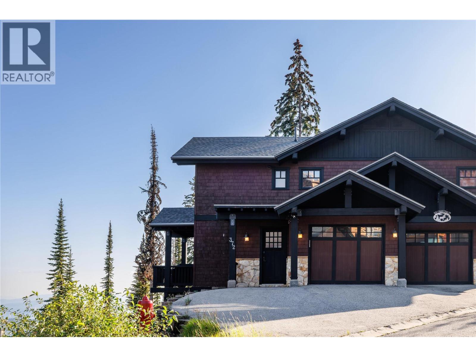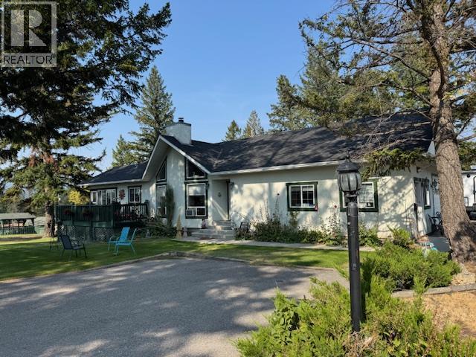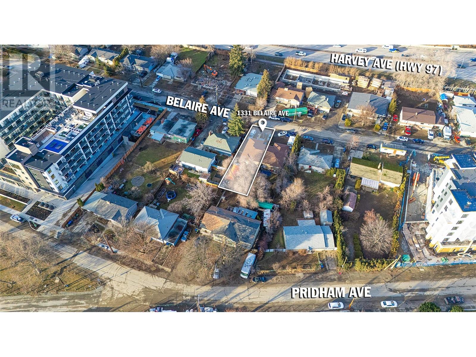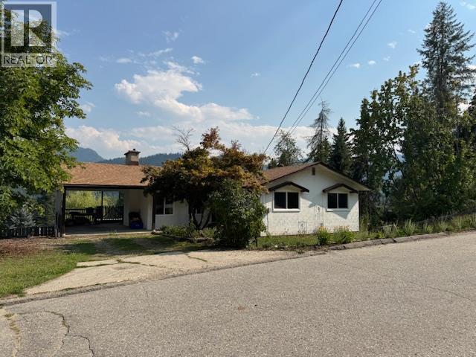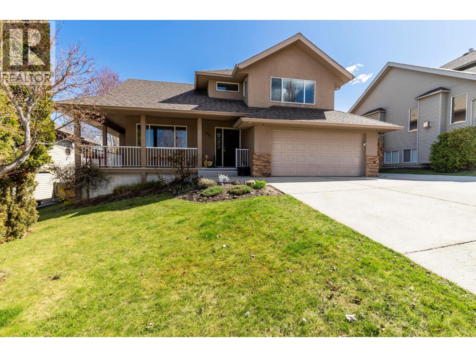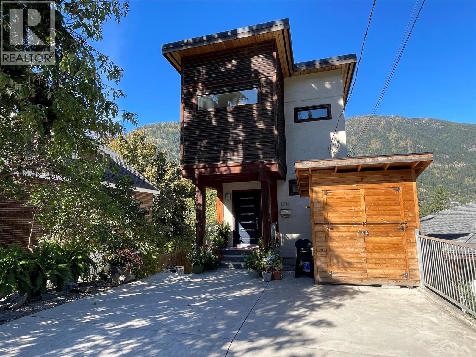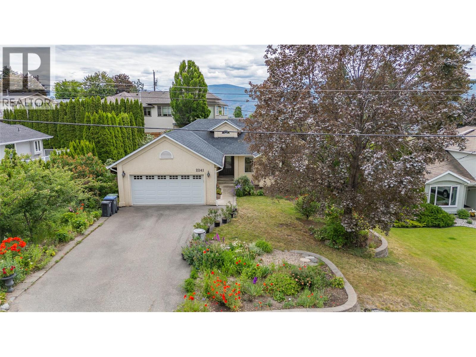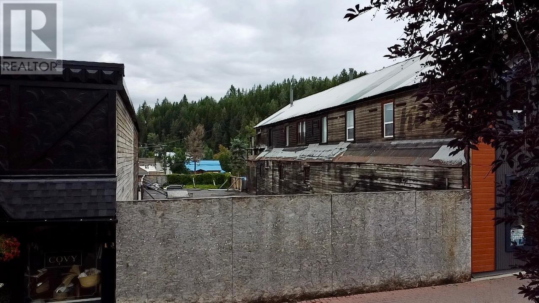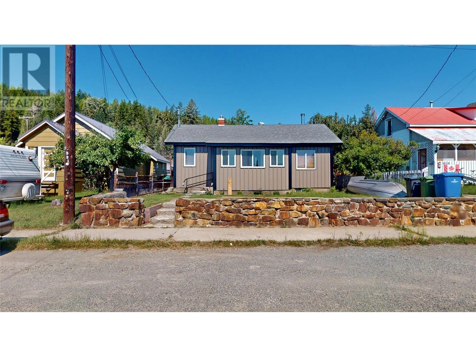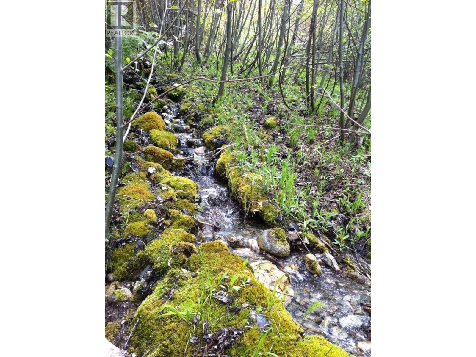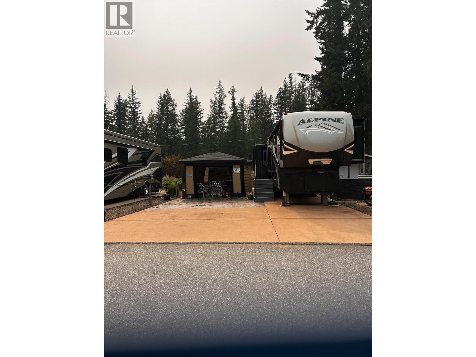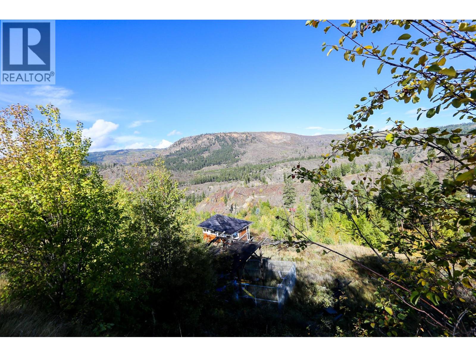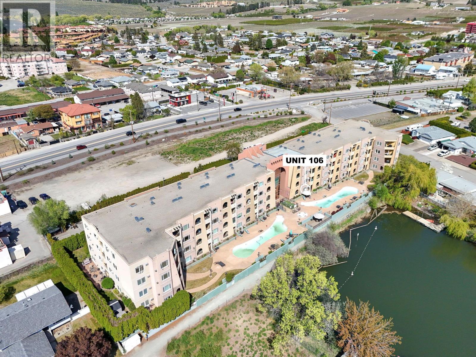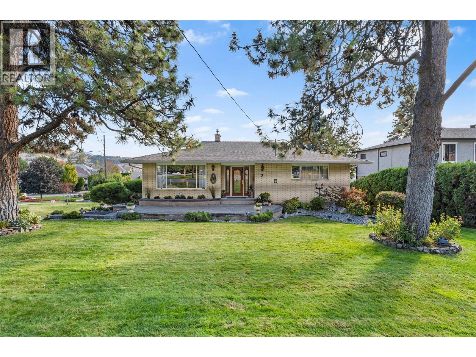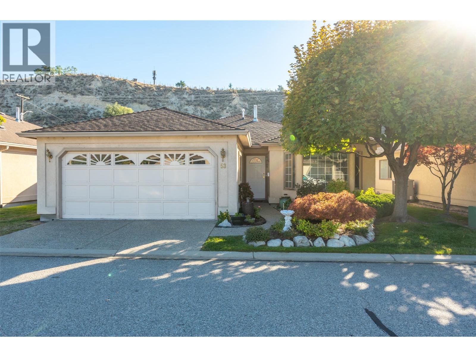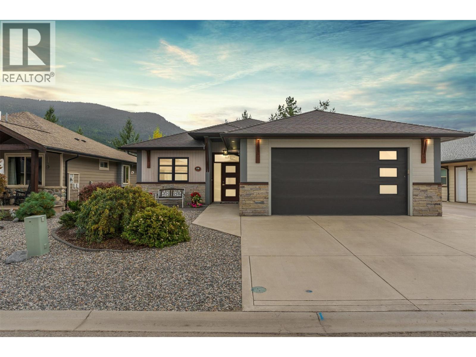Listings
2707 Maple Crescent
Rossland, British Columbia
This spacious and quiet family home in the sought-after Pinewood neighborhood is a must see. The bright main floor has many upgrades and a perfect family layout with 3 bedrooms, 1 and a half bathrooms, as well as an open concept kitchen and dining room and sunken living room. Step out onto the huge upgraded deck and enjoy your morning coffee or family dinner surrounded by breathtaking views and the sounds of nature. Downstairs offers a large recroom, massive bathroom, laundry room, supplemental storage and a den/office space with access to your walkout basement patio. The expansive lot, at the end of a dead end street, has beautiful mature trees and gardens. There is plenty of off street parking including an oversized double garage with lots of room for all your family’s skiing and biking gear and an RV space along the driveway. Mechanically this home has been well maintained and updated. (id:26472)
RE/MAX All Pro Realty
8928 Tavistock Road
Vernon, British Columbia
Welcome to 8928 Tavistock Road, modern masterpiece where every detail is crafted to elevate your lifestyle & every window captures breathtaking views of Okanagan Lake. Perced on a prime low-side lot in Vernon’s prestigious Adventure Bay, this brand new, 3-level luxury home offers 3,667 square feet of intelligently designed living space, with 5 spacious bedrooms & 5 bathrooms & 5 bathrooms. The main floor showcases an open-concept layout with 9-foot ceilings, oversized windows, and seamless indoor-outdoor flow that keeps the lake in view at every turn. The chef’s kitchen, elegant dining area, and airy living room are perfectly positioned to soak in the scenery, while the primary suite features a spa-inspired ensuite and walk-in closet with lake vistas to start and end your day. A second bedroom completes the main floor. The lower level offers three more bedrooms, a large family room, and a wet bar that leads to a Lakeview balcony. Downstairs, a fully finished walk-out basement includes a massive rec room, full bath, and access to a Lakeview patio ideal for entertaining or unwinding. Two upper decks and xeriscape landscaping complete this low-maintenance stunner. Residents enjoy private beach access, tennis and pickleball courts, and scenic trails. This is the lake life you’ve been waiting for-book your tour today. (id:26472)
2395 Shannon Ridge Drive
West Kelowna, British Columbia
Welcome to your ideal family haven in the coveted Shannon Lake Community of West Kelowna, just steps from Shannon Lake Elementary and a short walk to CNB Middle School! This perfect 5-bedroom, 3.5-bathroom home (plus a den/office) offers over 3,200 sq. ft. across three levels, designed for growing families. Enjoy the Okanagan lifestyle in your spacious backyard with fruit trees, a sun-kissed deck, BBQ/lounge space, and a heated 14x28 ft. in-ground pool—an entertainer’s paradise. Recently, the poly B plumbing has been replaced for added peace of mind. You’ll be welcomed by a bright, open floor plan that feels like home. The open-concept kitchen overlooks the living area and backyard, ensuring you can keep an eye on the kids. The upper level has 3 spacious bedrooms with a shared full bath and a primary suite featuring a walk-in closet and private 4-piece ensuite. Downstairs includes a rec room, additional bedroom, bath, storage, and wet bar rough-in. The low-maintenance curb appeal offers parking for your boat, RV, and toys. Nearby bike paths, hiking trails, and golf courses make outdoor adventures abundant! Enjoy summer days in your pool, creating lasting memories in a neighborhood where your children can thrive, exploring trails, playing with friends, and enjoying the nearby park. Cherish family memories in this ""home sweet home."" (id:26472)
Royal LePage Kelowna
1788 Pinegrove Road
Mclure, British Columbia
Water system and electrical all proven in good working order. Home is empty and a quick possession is available. Newer appliances ready for your installation in the upper level garage. Open concept living room, kitchen with island to bright dining room with fireplace and on to the conservatory and the 23'x 15'10 balcony deck. Two Single attached Garages (one on main and one on lower level) plus a carport, 3 bedrooms up, big basement area with furnace room and small office. New paint and flooring! In fire protected area which reduces your fire insurance. 28 minutes to Kamloops, 10 minutes to Barriere! (id:26472)
RE/MAX Integrity Realty
4364 Beach Avenue Unit# 1
Peachland, British Columbia
Set in the heart of Peachland’s vibrant waterfront, this architecturally striking residence by Lakepoint Homes offers refined design and a seamless connection to the Okanagan lifestyle. One of only seven exclusive homes, this end unit sits closest to the water, just steps from the beach, cafes and boutique shops along Beach Avenue. Soaring 10-ft ceilings and floor-to-ceiling Marvin windows flood the interior with natural light, while wide-plank white oak floors and a floating glass staircase add a sense of understated sophistication. The open-concept main level is ideal for entertaining, featuring a chef’s kitchen with Thermador appliances, quartz surfaces, and a statement island that flows into the dining and living areas, framed by panoramic lake and mountain views. Expansive sliding doors open to a wrap-around deck with glass railings, extending your living space outdoors. A private elevator connects all three levels, including the tranquil upper floor where the primary suite offers two walk-in closets, a spa-inspired ensuite, and access to two serene view decks. An additional bedroom with an adjacent bath, office, and laundry complete the layout. The double garage provides abundant storage, epoxy floors, and EV charging. With multiple, distinct outdoor living spaces and meticulous attention to detail throughout, this home embodies elevated lakeside living in one of Peachland’s most charming waterfront communities. (id:26472)
Unison Jane Hoffman Realty
1834 Russet Wynd
Kamloops, British Columbia
Welcome to this beautifully updated 4-bed, 2.5-bath home nestled on a spacious 0.18-acre lot in one of Kamloops’ most sought-after neighborhoods. Boasting just over 3,000 sq. ft. of living space, this home features brand-new flooring throughout, a stunning remodeled kitchen with sleek stainless steel appliances, two separate living rooms, and a formal dining room, providing plenty of space for both relaxation and entertaining. The basement offers a massive washer/dryer area with plenty of storage, perfect for families or hobbyists. Step outside to a private backyard oasis with a generous deck, chicken coop, and a dedicated spot ready for a hot tub—ideal for unwinding or hosting guests. With RV parking and a double car garage, this home combines comfort, functionality, and charm. All measurements to be verified by Buyer if deemed important. Call today for more info! (id:26472)
Royal LePage Kamloops Realty (Seymour St)
Royal LePage Westwin Realty
5246 Haynes Road
Oliver, British Columbia
Welcome to your own slice of paradise—flat, lush, and beautifully appointed. Set on nearly half an acre, this property offers an expansive green lawn, mature fruit trees, a cozy fire pit, RV parking, and convenient rear lane access. Inside, the two-story family home is bright, spacious, and designed for comfortable living. The main floor features a large kitchen that will delight any home chef, along with generous living and dining areas ideal for family gatherings. Two bedrooms and two full bathrooms complete this level. Downstairs, you’ll find two additional bedrooms, a third bathroom, and a versatile rec room with a wood stove—perfect for kids, guests, or hobbies. The oversized laundry room is a standout, offering built-in counters, a kitchen-style sink, natural light, and its own private entrance through the garage. Step outside to a massive covered deck and patio overlooking the in-ground swimming pool—your own backyard oasis for relaxing or entertaining all summer long. Need space for guests, kids, or all your toys? You’ll find it here. Could this be the home you’ve been searching for? Come see for yourself! (id:26472)
Exp Realty
372 Rockridge Road
Big White, British Columbia
Welcome to your mountain escape at Big White Ski Resort, perfectly located in the heart of the village with true ski-in, ski-out access and sweeping views of the Monashees. This three-level chalet features soaring 20 foot ceilings and walls of windows that fill the living room with natural light, a cozy stone fireplace with custom built-ins, and an open-concept main floor with hardwood floors throughout. The kitchen blends style and function with stainless steel appliances, granite counters, maple cabinetry, and a sit-up bar. With four bedrooms, three bathrooms, and a single-car garage, there’s room for family and friends to gather. Upstairs, the impressive primary suite showcases more mountain views and a private four piece ensuite, while the lower level offers a spacious rec room, large laundry room, and walk-out access to a private deck and hot tub—perfect for unwinding after a day on the slopes. Designed for effortless living, this chalet also includes ample storage for gear, incredible rental revenue potential, and comes fully turn-key with furniture, décor, and accessories. Mountain living at its finest—ready to enjoy and create lasting memories. Exempt from the Foreign Buyer Ban, Foreign Buyers Tax, Speculation Tax, Empty Homes Tax, and Short-Term Rental Ban (id:26472)
Sotheby's International Realty Canada
7369 Prospector Avenue Unit# 109
Radium Hot Springs, British Columbia
Spacious bi-level rancher home at the main entrance into the Sunrise Condos in Radium North has double attached garage plus more open parking w access directly from frontage road at entrance of this small, well / self managed strata development. Well maintained, with new roof within the past 8 years. Main level has 2 bedrooms w Mstr bdrm ensuite bath and a 2 pc bath/laundry combo right next to the second bdrm, and Bonus - a bright den space that can double as another bdrm, and a neat little office area too. Vaulted ceiling open floor plan living area with incredibly efficient floor to ceiling wood-burning fireplace keeps everything cozy, and the kitchen has room for everyone. Limited common property for exclusive use by this unit south facing wrap around deck; west side of which has been converted to a delightful sun room. Another detached garage just west of house is for exclusive use of this unit also. Daylight basement level has separate entrance from west side to another whole living space w bright great room, 2 roomy bedrooms and full bath, and kitchen area. Basement level also accessible from main level interior. West and north side of house gives access to a private little outdoor sitting and garden space and access to main level via stairwell. This could be the perfect home for you? Contact your Realtor. (id:26472)
Maxwell Rockies Realty
1331 Belaire Avenue
Kelowna, British Columbia
Capri-Landmark! One of Kelowna’s Largest Activity Hubs! Urban Centre UC2 Zoned! Excellent holding/investment properties for future assembly development. Official Community Plan has a 12-story height designation and a UC2 Capri Landmark Zoning Bylaw with a base 3.3 FAR. See Zoning Bylaw Section 14.14. High Density, Growing Urban Residential Area with multiple transit routes, high walking and biking scores, nearby retail, businesses, services, shopping, schools, amenities and more. At present, there are 5 connected properties listed for sale totaling .55 of an Acre with a combined list price of $4,985,000. UC2 zoning supports a variety of mixed-use development opportunities including retail, office and residential. Belaire/Pridham Avenue is currently active with new developments reshaping the much-anticipated form, function and residential growth in this vibrant urban center neighborhood. (id:26472)
RE/MAX Kelowna
1778 Second Street Lot# 5
Fruitvale, British Columbia
Enjoy the comforts of a level entry rancher bungalow! Upon entry to this charming bungalow you are greeted with a touch of architecture that allows for impressive mountain views through the arch at the entry through to the dining room. The living rooms offer generous space in front of the brick fire place for playing family games, couples card games or sipping tea and reading a book. The kitchen is bright, spacious and sparkles with new flooring! From the sink you capture the same mountain view as enjoyed from the rear deck. The family bath and 2 children's bedrooms are immediatley adjacent to the primary bedroom with 2pc ensuite. Down stairs is an enormous L shaped family room ready to be customized to your personal needs. Gym space? Home office? Kids playroom? Gaming space? Teenagers? There is a spacious 4th bedroom down, a sauna (needs new element), bright laundry with storage room and plumbing/drains in place for a 3pc bathroom renovation. Walk out to your .20acre lot with mostly fenced and watch your kids or pets happily and safely play! Room for swing sets and gardens. The front of the lot offers parking for your growing family or RV and it's located at the end of the road offering significant privacy and wonderful neighbours. Come see how you can make this house your home whether you are retiring or are a growing family. (id:26472)
Royal LePage Kelowna
4945 South Ridge Drive
Kelowna, British Columbia
Enjoy life in Kelowna's BEST family neighborhood from a prime Upper Mission location! Just steps to 2 Parks, new Mission Village Shopping complex, new Canyon Falls Middle School, 40+ kms of hiking and biking trails, 5 Ponds and 2 Waterfalls, Wineries and beaches within a 3 Minute drive - this area has it all! Beautiful and well maintained 4 Bedroom & 3.5 Bathroom two storey home on fenced lot w/ fully finished basement with 1 Bed Teen / Student / In-law private space. Furnace, AC, and all Appliances have been updated within the past 5 years! Bright open concept main with tall 16 ft ceiling in entry. Spacious front Living and Dining Rooms are accented by the formal 3-sided gas fireplace. Updated floors flow through to the rear kitchen with granite counters, newer SS appliances, and corner sink that overlooks the private fenced back yard with nice grass space and a large stamped concrete patio. The second LR is sunken and wired for surround sound adjacent the Kitchen. 3 Bedrooms up include a large Primary / Master Bedroom with peek-a-boo lake views, Walk-in Closet, and an Ensuite bathroom. Adaptable floor plan - LR can be opened and potential for Suite. Fully Fenced Yard, Storage Shed and full Irrigation. Extra wide driveway offers Suite and Boat / RV Parking. Gazebo and Hot Tub are negotiable as they are owned by the long term tenant (family). Amazing lake view neighborhood surrounded by $2M+ Single Family Homes. On 17 Bus Route to OKM and H20! (24 hrs notice pls - tenanted) (id:26472)
RE/MAX Kelowna
1055 Lawrence Avenue Unit# 202
Kelowna, British Columbia
Welcome to the Marquis 55+ retirement community in downtown Kelowna! This spacious 2 bed / 2 bath + den/office unit has been tastefully renovated and beautifully maintained. It includes a bright and airy sunroom with mountain views, in-unit laundry, SS appliances, a built-in vacuum and a gas fireplace. This highly sought-after complex includes storage space, secure parking & workshop areas, all within walking distance of all the amenities Kelowna offers. (id:26472)
RE/MAX Kelowna
1211 Front Street
Nelson, British Columbia
Beautiful 3 bedroom 2 bath main home with bright 1 bedroom full bath suite just mins away from Lakeside park, the mall, Safeway, schools and a short walk to downtown. The open main floor features a tall ceiling and a wall of high efficiency windows, gas fireplace, gourmet kitchen with nice cabinetry, gas cook stove and granite counter tops, maple hardwood flooring, and a custom wood staircase with metal railings. The top floor offers 2 spare bedrooms, a full bathroom and laundryroom, as well as a very spacious primary bedroom with spa like ensuite and amazing views of the bridge, lake and Lakeside fields. The lower level offers its own self contained bright 1 bedroom suite with its own laundry or could be incorporated into the main house. There are 2 offstreet parking spots at the front as well as 3 rear parking spaces. There is also a playground and Lakeside fields steps away for families or owners looking for areas to run and play. This is a great home for those looking for a solid property with low maintenance yard. (id:26472)
Coldwell Banker Rosling Real Estate (Nelson)
2241 Majoros Road
West Kelowna, British Columbia
Steps from Gellatly Bay!! Experience the perfect blend of comfort and convenience in this spacious 5-bedroom walkout rancher, ideally located in the heart of West Kelowna. Featuring an excellent layout and filled with natural light, this home offers versatility and suite potential - a great fit for investors, growing families, multi-generational living, or anyone seeking a mortgage helper. With a bit of love and your personal touch, this could be the perfect home. Enjoy being only minutes from Okanagan Lake, golf courses, shopping, dining, and everyday essentials. From lakeside walks and bike rides to simply soaking in the beauty of the Okanagan, this location offers a lifestyle that truly has it all. Attic upgraded with R-50 insulation. Priced over 100k under assessed value! (id:26472)
Century 21 Assurance Realty Ltd
240 Spokane Street
Kimberley, British Columbia
Ready to turn heads and turn a profit? This rare commercial lot in the heart of Kimberley’s iconic Platzl is calling your name! Picture it: your cool new retail shop or cafe; on the main floor, something creative (cocktail bar? yoga studio? secret bookshop?) on the walk-out lower level with alley access, and a dreamy residential suite up top—because why not live where the action is? Zoned CP1, this lot is basically a golden ticket for mixed-use magic. It’s designed to keep the Platzl’s charm alive with walkable vibes, creative spaces, and that cozy-yet-buzzing downtown energy. Whether you're an entrepreneur, a visionary, or just someone with big dreams and a Pinterest board full of ideas—this is your blank canvas. Let’s get building something amazing! (id:26472)
RE/MAX Blue Sky Realty
407 Fortier Street
Kimberley, British Columbia
Move-In Ready Home with Dream Shop in Prime Central Location! Zoned RS for Home based business Use, this extensively updated property offers exceptional flexibility, perfect for a home-based business, rental potential, or multi-use living. Ideally located close to schools, shopping, and amenities, it’s a smart investment in comfort and opportunity. Inside, enjoy a bright front addition with new windows and flooring, a refreshed kitchen with soft-close cabinets, black sink,, new fridge and stove, and a 4-piece bath featuring a real clawfoot tub and new vanity. Additional highlights include: vinyl tile flooring, high-efficiency furnace (2018) with new ducting, 100-amp electrical (bagged/sealed), blown-in R50 attic insulation, updated soffits, washer/dryer, storage, fireplace in basement, metal siding, and a 6-year-old roof. All permits are pulled and up to date. Now for the shop! An absolute standout! The 20' x 30' fully finished space features 12' ceilings, radiant heat, overhead storage, 200-amp panel, 10' x 10' overhead door, 4' x 8' man door, radon mitigation, and alley access. Very close to the main grocery store. With fresh paint, trim, and updated finishes, this live-work gem is ready for your next chapter! (id:26472)
RE/MAX Blue Sky Realty
549 Rosebud Lake Road
Salmo, British Columbia
160 acres of south-facing land with stunning big sky views await you on this picturesque property. With 3 unnamed springs and Eldorado Creek flowing through, the tranquility of nature is at your doorstep. A beautiful pond is created by the creek, adding to the scenic beauty. Discover several large, perfectly prepared building sites, providing endless possibilities for creating your dream oasis. This property is zoned R4, offering both potential for farming and residential development. Access is available under power lines. The property is easily reached with AWD or 4X4 vehicles, making it ideal for outdoor enthusiasts to enjoy ATV rides, snowmobiling, and even hunting, as it is surrounded by crown forestry land. US cell service is available in the top corner of the property, ensuring convenience and connectivity. Don't miss the chance to own your own piece of paradise – inquire about the KML file available for further exploration. See realtor.ca Docs for detailed maps and directions. (id:26472)
Coldwell Banker Rosling Real Estate (Nelson)
3303 Mabel Lake Road Unit# 2
Enderby, British Columbia
Need an escape from condo living, then look no further. Welcome to Kingfisher RV Resort where you not only own your own lot but have added amenities on site including an outdoor pool, laundry, pets friendly and boat/trailer storage near the back of the complex. This lot is in a prime location with grass in front and sits directly across from the outdoor pool/laundry facilities. This pad has $30,000 worth of upgraded extra concrete ensuring your unit sits completely flat. Steps away from the rv you'll find a beautiful gazebo dining room along with an outdoor fully equipped kitchen/shed. Home owners fees are only $140.00 per month which includes water, garbage, snow removal, management, sewer, gardening, pool maintenance, caretaker and boat/trailer spot if available. Kingfisher Resort allows annual rentals and Kingfisher park is down the road which has a play ground, library and community hall. Mabel Lake is only 1 km away with the marina, outstanding golf course, tennis, or snowmobiling in winter months. If this lifestyle is appealing then this is the affordable property for you. Lot can be sold for $170,000 or with 2018 RV for both at $249,000, there is also a boat slip at the marina which the owner would negotiate additionally. For more info call the L/B today. (id:26472)
O'keefe 3 Percent Realty Inc.
481 Clough Road
Barriere, British Columbia
Adventure awaits on this breathtaking view property in the scenic North Thompson Valley. Bordered by Badger Creek and backing onto Crown Land, this parcel offers endless opportunities for exploration and outdoor recreation right from your doorstep. The sloped terrain features natural benches with stunning valley vistas and spectacular sunsets, making it ideal for a private retreat or future development. Whether you're seeking a vacation getaway or a permanent home, this property offers exceptional potential. Check TNRD Small Holdings zoning for building requirements. Conveniently located just 10 minutes from Barriere and 30 minutes from Kamloops, with easy access to Highway 5. (id:26472)
Royal LePage Westwin (Barriere)
15 Solana Key Court Unit# 106
Osoyoos, British Columbia
Welcome to Desert Mirage, a rare opportunity to own a slice of paradise in the heart of Osoyoos. This beautifully appointed 3-bedroom, 2-bathroom ground-floor residence offers the ultimate in comfort, convenience, and resort-style living. Step inside and discover a spacious, open-concept layout perfect for families or the ideal staycation escape. Enjoy your morning coffee or evening wine on your private patio with stunning lake views, all just mere steps from two shimmering pools and a relaxing hot tub. Whether you're lounging lakeside, taking a dip, or entertaining in your generously sized living area, every moment here feels like a vacation. This is more than a home—it's a lifestyle property that effortlessly blends relaxation and recreation. (id:26472)
Chamberlain Property Group
3 Alameda Court
Kelowna, British Columbia
Welcome to this beautiful two-storey Character Home in the heart of Glenmore, one of Kelowna’s most established family-friendly neighbourhoods. Sitting on an extra-large corner lot of over a quarter acre, this property offers endless potential with multi-family zoning and a lower level that could be converted into a suite, with its own separate entrance. Featuring 4 bedrooms and 3 bathrooms, this classic home showcases timeless charm with a brick exterior, spiral staircase, a cozy converted fireplace, and a bright solarium perfect for morning coffee or afternoon reading. The spacious layout provides tons of storage and serves as a wonderful canvas for your personal touches and customizations. Outside, the horseshoe driveway offers ample parking, surrounded by mature cedars, and decorative landscaping, with room to add a pool or garden oasis at your discretion. Upgrades for your peace of mind include a newer hot water tank (2024), and a 30-year roof (installed in 2009) with new eavestroughs. Located within walking distance to schools, parks, shopping, and a quick drive to downtown Kelowna, this home combines character, convenience, and opportunity in one exceptional package. (id:26472)
Royal LePage Kelowna
3333 South Main Street Unit# 53
Penticton, British Columbia
Welcome to this charming 1,470 sq ft home in the Sandbridge Gated Community. This open-concept layout features 2 bedrooms and 2 bathrooms, perfect for comfortable living. The spacious master bathroom boasts a large bay window, a custom walk-in shower with glass doors for easy access, and a convenient walk-in closet. Enjoy the elegance of crown molding in the open-concept living and dining rooms, complete with a custom fireplace. A second custom fireplace adds warmth and character to the den, located just off the kitchen. The home also includes updated appliances, such as a forced air furnace, washer/dryer, dishwasher, fridge, and glass-top stove. This home is ideally situated close to the clubhouse, which offers a variety of amenities including a pool, exercise room, billiards, library, and mail room. Call today to schedule a viewing! (id:26472)
Royal LePage Locations West
2444 York Avenue Unit# 10
Armstrong, British Columbia
If life’s next chapter calls for simplicity without sacrifice, #10 – 2444 York Avenue might just be the perfect plot twist. Tucked inside the sought-after gated enclave of Royal York Estates, this custom-built rancher was designed for those ready to trade maintenance for moments — without giving up the things that make life fun. There’s RV and boat parking for your adventures, a beautifully landscaped, fully fenced rear yard for morning coffees, and even garden boxes to keep your hands in the dirt. Inside, the main level offers effortless living with two spacious bedrooms, including a dreamy primary retreat with access to your patio, a five-piece ensuite, and a clever laundry drawer right in the laundry room. The heart of the home — a bright, open-concept living space — connects a chef-inspired kitchen with quartz counters and stainless appliances to a welcoming dining area and a cozy living room anchored by a tiled Valor gas fireplace. Downstairs, a fully finished basement with a family room, media room with murphy bed, flex space, third bedroom, and full bath offers endless possibilities. Step outside to your private backyard oasis, or stroll next door to Overlander Golf Course and restaurant. With Armstrong’s amenities just minutes away and Vernon’s north end a short drive beyond, this isn’t just a home — it’s the easy-living lifestyle you’ve been waiting for. (id:26472)
Real Broker B.c. Ltd


