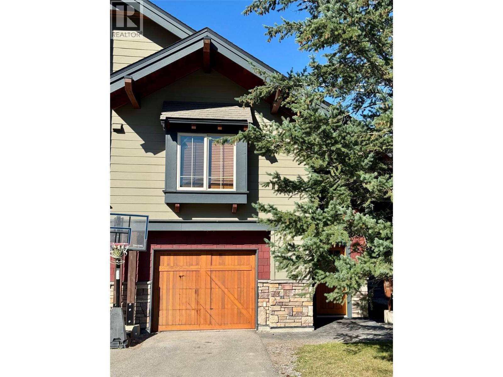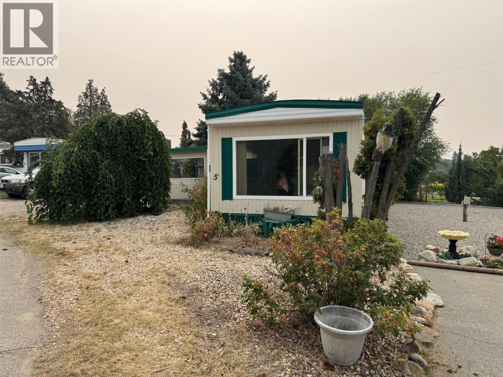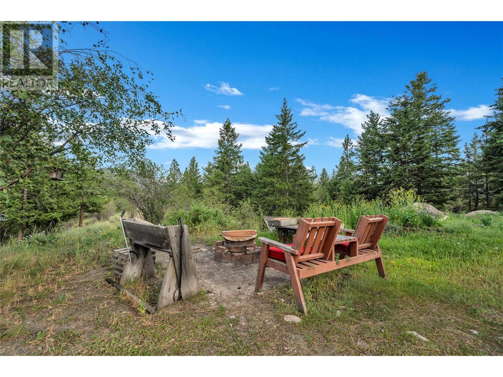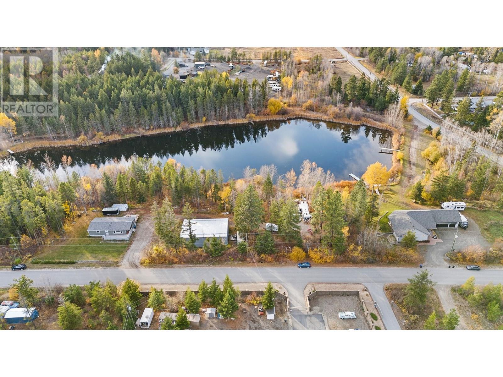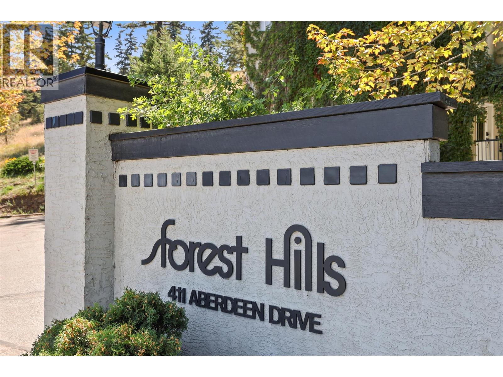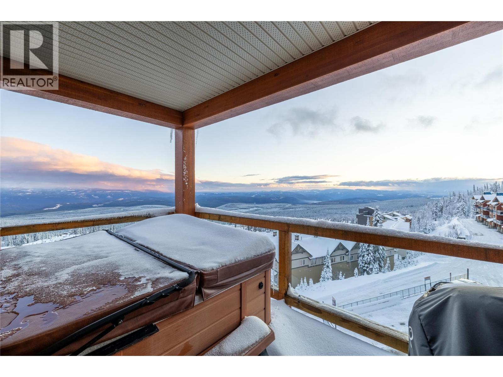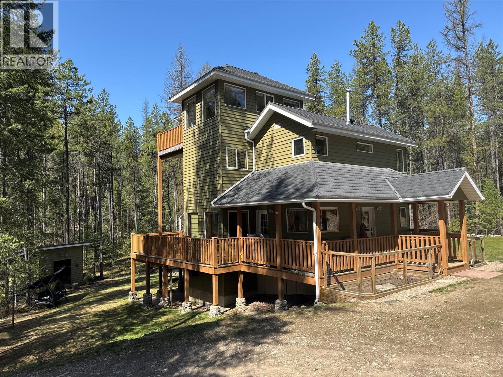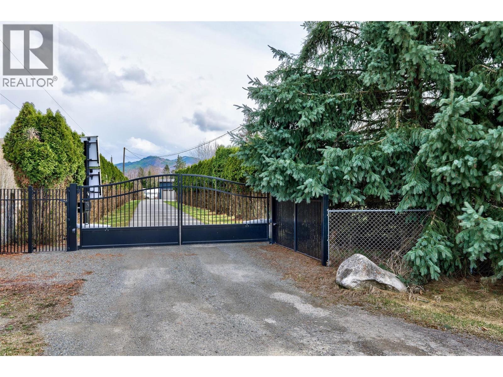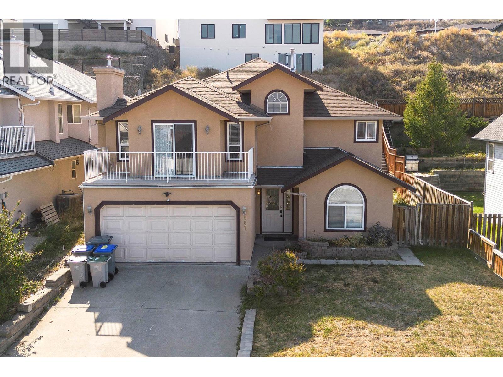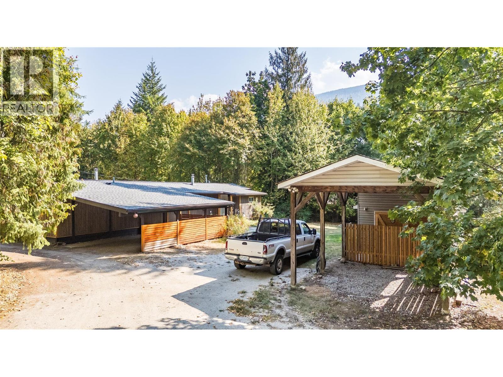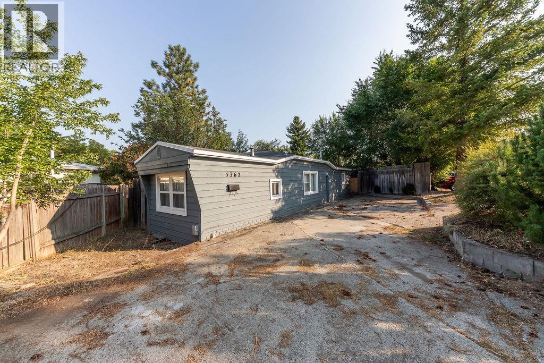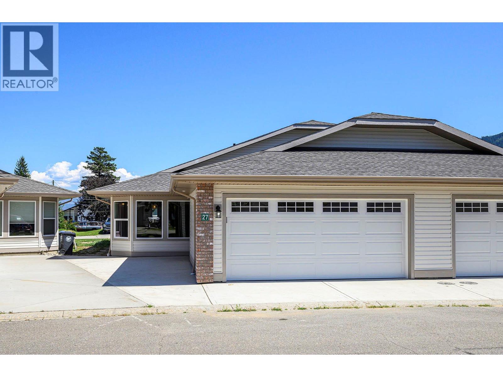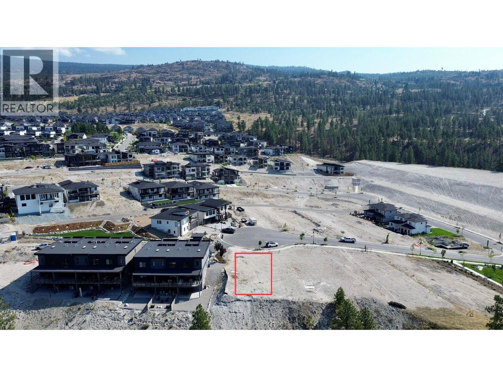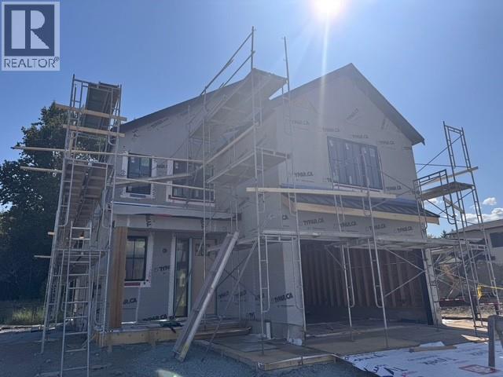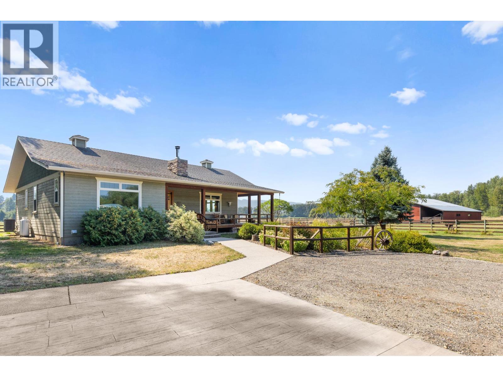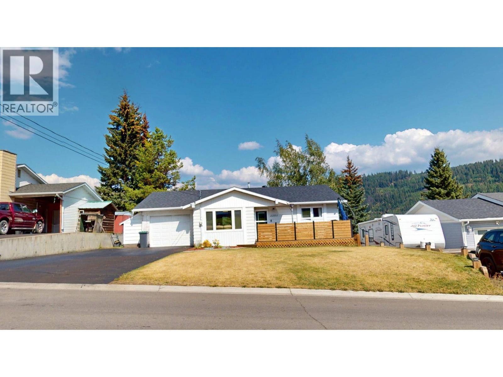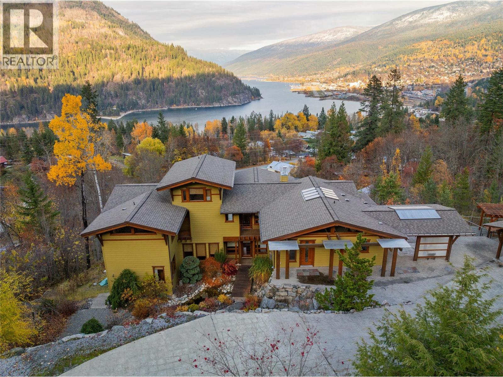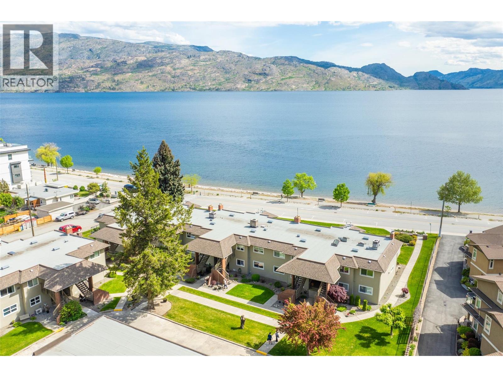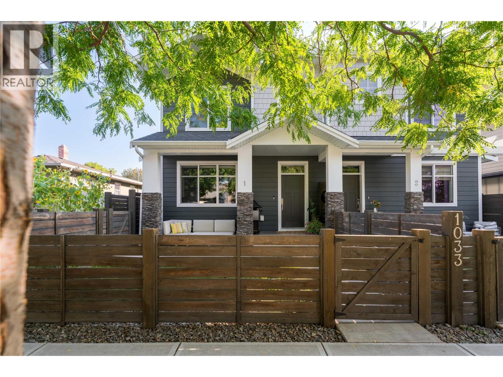Listings
47 Rivermount Place Unit# 101b
Fernie, British Columbia
Enjoy the magic of Christmas 2025 and the excitement of the upcoming ski season in your Pinnacle Ridge Chalet Quarter Share home in Fernie, beautiful British Columbia. This ownership model offers luxury mountain living in a townhome with 3 bedrooms, 2 bathrooms, attached garage, BBQ & hot tub for a fraction of the price. Choose to rent your week/s per month that you cannot use personally to generate investment income. This pet friendly unit has recently been updated with fresh paint, new carpet & bedroom furniture. Upon entering this well-appointed home, you are welcomed by an expansive foyer, generous closet space & a personal storage locker in the garage for your 4-season gear. The open floor plan has vaulted ceilings, a large kitchen with stylish appliances, granite counter tops, a spacious dining area perfect for entertaining family & friends together with a comfortable family lounge. Outside on your private deck is the hot tub, just the ticket for tired legs & a wonderful spot to admire the view after a day exploring Fernie's amazing hiking & biking trails, 18-hole championship golf course, world class fly fishing just a few minutes' walk from your front door or after a thrilling day skiing or boarding at Fernie Alpine Resort. Fernie's historic downtown with shops, restaurants, museum & movie theatre is couple of minutes' drive or a leisurely bike ride/stroll on the new Riverside to city path connector trail. Contact your trusted REALTOR and book your showing today. (id:26472)
Exp Realty (Fernie)
146 Willow Court Unit# 5
Oliver, British Columbia
This charming home is located in Weeping Willows Mobile Home Park at the north end of Tucelnuit Drive in Oliver, within a welcoming and close-knit community. Recent upgrades include newer windows, a roof, and a brand-new hot water tank. With a few personal touches and some TLC, this property offers affordable living with great potential. The floor plan features 3 bedrooms and 1 bathroom, plus a spacious yard with a storage shed and a covered sitting area—perfect for relaxing or entertaining. (id:26472)
RE/MAX Wine Capital Realty
100 Mountain View Drive
Summerland, British Columbia
Welcome to Mountain View Road. private 1.97-acre, so many options for this place, a hobby farm, home based business situated on a no thru road, 15 minutes from downtown Summerland. The main house is a cozy Bungalow with 3 bedrooms, 1 bathroom, and an open concept living space, eating bar, wood stove & a spacious deck looking west over the Faulder Valley The detached garage/shop/workshop provides over 500 sq ft of space for working on the toys, your favourite car, storage, workshop. Also a bonus small guest house for your company, to rent or create a studio at home. Lots of room to enjoy the fresh air and space from any neighbours, freshly paved road. Home is connected to the water system. Situated on the school bus route, with access to crownland areas for endless recreation, Trans Canada trail & more. Endless possibilities here. Call today to view. Appointments necessary. All measurements taken from IGuide. (id:26472)
RE/MAX Orchard Country
3330 Mckellar Road
West Kelowna, British Columbia
Multiple revenue options await! This breathtaking 10 acre property has two homes with a total of 6 bedrooms and 5 bathrooms. The large three-car garage features heated floors, and with plumbing already roughed-in, it can be turned into another 2 bedroom suite or extension. Enjoy your own private man-made lake with a depth of 18 feet and two docks, perfect for fishing and leisure activities. Generate long or short term rental income, as this exceptional property includes a single level main house with new kitchen, and a second manufactured home, each with its own hot tub. The massive 60x40-foot shop provides ample space for your toys or storage, while three separate entrances to the property enhance accessibility. Enjoy the versatility of flat areas suitable for camping or RVs. This unique estate has hosted fishing derbies, bocce tournaments, and would be a beautiful location for a wedding. Don’t miss this rare opportunity to own a tranquil retreat that seamlessly combines recreation and investment potential, all within a few minutes of the city. And not in the ALR! Note - this is two separate homes, each on one level. (id:26472)
Royal LePage Kelowna
Royal LePage Elite West
411 Aberdeen Drive Unit# 25
Kamloops, British Columbia
Unit 25 at Forest Hills is a spacious multi level townhome backing onto plenty of walking trails with views of the Knutsford Hills from the kitchen. This home boasts two large bedrooms, two full bathrooms (plus a 3rd half bath) and a hobby room (den) with storage through the garage. Features include a mix of hardwood and tile, 10.5' ceilings in the dining and living room with great natural lighting, gas fireplace, large walk in closet, jacuzzi tub in the ensuite and two outdoor patios. Parking for two vehicles, including the single car garage. Visitor parking near unit. All appliances (fridge, stove, dishwasher, washer and dryer) included, as well as Central Vacuum and Central Air-Conditioning. Rentals allowed with restrictions, Buyer to confirm rental list. All measurements approximate. (id:26472)
Brendan Shaw Real Estate Ltd.
7700 Porcupine Road Unit# 4510
Big White, British Columbia
LUXURY MEETS LIFESTYLE AT BIG WHITE! Perched on the top floor in a coveted corner position, this 2-bedroom, 2-bathroom condo offers the ultimate mountain retreat. With true ski-in/ski-out access to five lifts just steps from your door, adventure begins the moment you step outside. Inside, timeless alpine elegance awaits—Alder wood accents, granite countertops, and wrought iron finishes create a warm yet sophisticated ambiance. The gourmet kitchen, featuring stainless steel appliances and custom wine storage, is perfect for entertaining or winding down after a day on the slopes. Gather around the striking floor-to-ceiling stone gas fireplace as you take in sweeping mountain views from every window, or step out to your private hot tub and soak under the stars. Whether you’re searching for a luxurious vacation getaway, a smart investment, or a year-round home in the heart of Big White, this residence delivers unparalleled comfort, convenience, and style in one of the resort’s most desirable locations. (id:26472)
RE/MAX Kelowna
2851 Rosen Heights Road
Jaffray, British Columbia
DREAM PROPERTY ALERT! This beautiful 4 bedroom, 2 bathroom home is tucked away on 2.5 acres. Sip your morning coffee while taking in the views of Hart Lake with the backdrop of the west side of the Lizard Creek mountain range as your backyard. The amazing crystal clear water of Rosen Lake is just steps away where you can do it all; swim, boat, paddleboard, kayak, fish. What makes this home so unique is its four levels. The main floor has a open concept kitchen, dining room, living area with separate laundry area and a half bathroom. The second floor has 3 bedrooms and full bathroom but it continues with an amazing masters retreat on the 4th level. Wall to wall windows let in natural light and a private patio! This home has had many updates including new appliances, water tank, heating and air conditioning system, roof and fresh interior and exterior paint. There is plenty of room to store your toys in the oversized, heated garage/shop, ample parking including RV! Beautifully landscaped yard with fire pit and small garden backs onto crown lands with hundreds of kilometers of hiking, biking, and ATV trails. The local community of Jaffray has so much to offer with local family run businesses; produce at Corner Veggies, treats and art at First Perk coffee shop, local butcher and the Willow Bend 9 hole golf course is fun for the whole family. A short 30 minute drive from Fernie, Cranbrook, or the Montana border, this area is a hidden gem! DO NOT DELAY! Book a showing today. (id:26472)
Real Broker B.c. Ltd
366 Staines Road
Barriere, British Columbia
Discover peaceful living with stunning mountain views in this beautifully updated 3-bedroom, 2-bathroom home located on the desirable south side of Barriere. Situated on a private and fully fenced .94-acre lot, this 2,200 sq.ft. split-level residence offers both charm and modern upgrades throughout. Step inside to find a bright, tastefully renovated interior featuring an updated kitchen, new flooring, stylish feature walls, and energy-efficient windows. Enjoy the comfort of a whole-home water treatment system and the convenience of an attached 2-car garage. The manicured property is accessed through a solar-powered gate and tree-lined driveway, providing a truly private retreat. Ideal for outdoor living, the home boasts an inground pool, a newer sundeck perfect for relaxing or entertaining, a detached garden shed, and a recently built greenhouse for year-round gardening. Whether you're enjoying mountain vistas from your deck or harvesting fresh produce from your greenhouse, this property blends comfort, style, and privacy in a serene setting. A rare find—don't miss it! (id:26472)
RE/MAX Real Estate (Kamloops)
RE/MAX Lifestyles Realty
667 Dunrobin Drive
Kamloops, British Columbia
Almost 3,000 Sqft of living space in great Aberdeen neighborhood. Featuring 6 bedrooms and 4 bathrooms which includes 2 bedroom/ 1 bathroom suite. Lots of updates. Please book your showings. All measurements are approximate. (id:26472)
Coldwell Banker Executives Realty (Kamloops)
2806 3a Highway
Nelson, British Columbia
Updated and inviting, this comfortable 3-bedroom, 2-bath de-registered manufactured home sits on a level 0.63-acre parcel in the desirable Six Mile area on Nelson’s North Shore. Extensively updated, the home features a bright, open layout with plenty of natural light and a cozy wood stove. An addition expands the living space with a spacious living room, dining area, and access through sliding glass doors to a generous 300 sq. ft. deck—perfect for relaxing or entertaining. Outside, you will find a great yards, a large attached carport plus a separate RV carport (30' x 16' with 12' clearance), and a 16' x 24' detached insulated workshop. There is a fenced garden, a treehouse and good yard spaces. Conveniently located just 10 minutes from downtown Nelson and within walking distance of Six Mile beach. (id:26472)
Coldwell Banker Rosling Real Estate (Nelson)
5362 Shelly Drive
Kamloops, British Columbia
Perfect for a first-time buyer or someone looking to downsize, this charming 533 sq.ft. manufactured home offers 1 bedroom and 1 bathroom on its own 0.33-acre lot with a private, fully fenced yard. Updates include some fresh paint and trim, vinyl flooring, an updated back door, and a newer hot water tank (2022). Additional features include a gas range, four included appliances, storage shed. Roof 2013. Deregistered and located on a quiet cul-de-sac, this home is move-in ready with quick possession available. Showings by appointment only. All measures approximate. (id:26472)
RE/MAX Real Estate (Kamloops)
312 Arbutus Street Unit# 27
Chase, British Columbia
Welcome to Arbutus Fairways—an adult-oriented community of just 30 homes, designed exclusively for those 55+. This newly constructed 1,537 sq.ft. rancher-style duplex offers low-maintenance living with a modern, open-concept design and thoughtful features throughout. Step inside to a bright great room with vaulted ceilings, a cozy gas fireplace, and sliders leading to a spacious 10’x25’ concrete patio. The kitchen is a showpiece with a centre island, eating bar, stone countertops and tiled backsplash—perfect for casual meals or entertaining. The primary suite is a true retreat, featuring an 8’x5’ walk-in closet with custom built-ins and a 4-piece ensuite complete with tile floors, double sinks, undermount lighting, built-in linen cabinetry, and an oversized walk-in shower. A second bedroom and full 4-piece main bathroom offer comfort and convenience for guests. Practical extras include an attached garage-and-a-half—ideal for parking a golf cart or second small vehicle—with EV hookup. New Home Warranty. Strata fees are just $300/month, and pets are welcome with restrictions (1 dog or 1 indoor cat). GST applies. Located next to Sunshore Golf Club and a short stroll to Little Shuswap Lake, residents can enjoy golf, walking trails, kayaking, and swimming right at their doorstep, with easy access to amenities in Chase and Highway 1. Discover the best of relaxed, modern living at Arbutus Fairways. (id:26472)
RE/MAX Real Estate (Kamloops)
1063 Elk Street
Penticton, British Columbia
One of Penticton's most desired and sought after area. Very new subdivision prestigious neighbourhood. This is a very sizeable lot with great views of City, Lake and mountains. The Seller also have architectural plan specifically made for this lot which is included in the price . (id:26472)
Oakwyn Realty Okanagan
2919 Collens Hill Road
West Kelowna, British Columbia
Nature lovers and outdoor enthusiasts alike will be drawn to this welcoming home, with its outstanding lake and mountain views, located in the unique, sought after neighborhood of Lakeview Heights. This walk out rancher, showcasing true pride of ownership with thoughtful updates, set on .37 acres, with room for a pool, and surrounded by mature landscaping. The inviting entrance leads to a bright living room anchored by a gas fireplace and sight-finished hardwood floors. The redesigned eat-in kitchen by Caroline Walsh combines style and function. The large covered deck off the kitchen and living room is perfect to enjoy morning coffee and entertain guests overlooking Lake Okanagan. The main floor features a spacious primary suite with 3pc ensuite and walk-in closet, a 2nd bedroom, and full bath. The lower level provides a 3rd bedroom, full bath, office, hobby room, plus a family room with pool table, and gas fireplace. Walk out to the lower deck to the spacious yard, ideal for gatherings. Outdoor enthusiasts will love the close proximity to Kalamoir Park, with access to walking, hiking, and biking trails and the beach for swimming and water sports. Enjoy an oversized 2 car garage with ample space for a 3rd small vehicle. Located near the new Lakeview Heights Village, The Westside Wine Trail, and boutique dining options all within easy walking distance, the perfect blend of nature, lifestyle, comfort, and convenience await you in this neighborhood you will love to call home. (id:26472)
Royal LePage Kelowna
1455 Cara Glen Court Unit# 103
Kelowna, British Columbia
Spring Savings On Now! Move-in-ready, 4-bedroom townhome at The Peaks! #103 combines timeless finishes & contemporary designs with spacious rooftop patios in an outstanding Glenmore location. Includes approx. 1487 sq.ft of indoor living space and a side-by-side double-car garage. Elevated features include vinyl plank flooring throughout the main level, energy-efficient double-glazed windows, natural gas heating & cooling system, hot water on demand, and roughed-in electric vehicle station. Open main living includes kitchen, dining, living, & bonus family room. The kitchen features a large island, designer cabinets, quartz countertops, and KitchenAid stainless steel appliances including a dual fuel gas stove, counter depth refrigerator, and dishwasher. The primary bedroom includes an ensuite with heated floors, large wall-mounted mirror, modern light bar, designer cabinets, tile flooring, glass shower stall, and quartz countertops. 2 additional bedrooms are upstairs with a bath and laundry room. Embrace the outdoors with your private 500+ sq.ft rooftop patio with sweeping city & valley views and a fully fenced yard. New Home Warranty. Instant access to Knox Mountain trails! 10 min drive to Downtown and 5 min drive to Glenmore amenities, shops, and restaurants. Discover The Peaks in Glenmore. Brand new community with move-in ready and move-in soon rooftop patio townhomes. Spring Savings On Now With Savings of up to $30k. Townhomes starting from $744,900. Book a showing to view all homes in the community. (id:26472)
RE/MAX Kelowna
166 Deer Place
Penticton, British Columbia
Perfect opportunity in the beautiful city of Penticton of BC to build your dream home on this 0.27-acre LAKEVIEW premium lot located in The Ridge. This flat, usable parcel offers stunning panoramic views in a quiet, growing community surrounded by new development. Enjoy the best of the Okanagan lifestyle with easy access to schools, shopping, recreation, and nearby biking and hiking trails. Whether you're planning a custom home or an investment build, this lot offers exceptional potential in a sought-after location. All the services are at the lot line. Building Scheme apply. (id:26472)
Oakwyn Realty Okanagan
980 Bull Crescent Lot# 72
Kelowna, British Columbia
UNDER CONSTRUCTION with an incredible builder - DRIVE BY AND SEE FOR YOURSELF! This is a fantastic LOT in an excellent location at The Orchards, backing on to lovely green space, and we are PRICED TO SELL! You can choose whether to finish off the basement or add a suite, or keep it unfinished. This home offers three bedrooms and a bonus loft room on the top floor, and the primary has two walk in closets, dual vanity in the en-suiter. The main level offers open plan dining, kitchen and living room, plus the laundry, powder room, mud room and a double garage. The Orchards neighbourhood is close to schools, shopping, H2O and the brand new DeHart Park! Close to the beach and great biking through South East Kelowna, this community is a great spot in the excellent Lower Mission neighbourhood of Kelowna. New construction price plus GST. Get in touch to set up a meeting and walk through with the builder today! (id:26472)
Coldwell Banker Horizon Realty
1795 Heimlich Road
Kelowna, British Columbia
Custom-Built Estate with Expansive Workshop & Garage Welcome to one of the most captivating properties you'll ever encounter. Completed in 2008 by an Owner-Builder over a meticulous four-year period. Home showcases exceptional craftsmanship, timeless design and thoughtful details throughout. Every visitor is left in awe of its pristine condition and undeniable charm. Home Features •In-floor water heating system for year-round comfort •Surround sound in living room. •Certified wood stove and all-copper plumbing lines •Instant hot water system and water softener •Additional tap in the Country style kitchen-for direct Well Water access. So good! From the distressed Maple cabinetry to the antique-style appliances and elegant marble countertops...this kitchen is ""TOO CUTE"" ! •Detached Garage approx 796 sq ft, Insulated and heated with wood stove Two 8' overhead doors and 10' ceilings, dimensions:Aprox 30' x 26' •Massive Workshop approx 3,296 sq ft, dimensions: 30' x 112' •Five overhead doors: two 12', two 10' one 8' •First section: unfinished, includes most sheathing and partial insulation, Rough-in for full bathroom and electrical (inspected, needs finishing) •Lg shop area & mid narrow section: finished with tongue-and-groove sheathing and soaring 14' ceilings Property is more than just a home- it's a statement of quality, care and vision. Whether you're seeking a private retreat, a workshop haven, or a unique investment, this Estate delivers on every front. (id:26472)
Team 3000 Realty Ltd
2201 Almond Street
Elkford, British Columbia
Nicely updated 2-bedroom, 1-bathroom home in Middletown with a full basement awaiting your finishing touches. The main floor features an expansive master bedroom with two large windows and updated carpeting, plus a fully renovated bathroom and kitchen showcasing custom cabinets and new appliances. Updated flooring runs throughout the main level, and newer windows enhance energy efficiency and comfort. The basement offers a huge open space with excellent potential to add more bedrooms and is plumbed for a bathroom, making future expansion straightforward. Utility updates include a 2007 furnace, 2023 air conditioner, and a 2019 hot water tank. An attached 16x16 garage and a large backyard shed provide ample storage, while two paved driveways offer convenient off-street parking. This home blends modern updates with a spacious, flexible layout in a desirable Middletown neighborhood. (id:26472)
RE/MAX Elk Valley Realty
1630 Knox Road
Nelson, British Columbia
This custom-built home offers unparalleled views of Nelson, set on 2.7 acres of land just minutes from the city. With a spacious 5-bedroom, 4.5-bath layout, this residence combines luxury, comfort, and style. The easily convertible basement suite adds flexibility for multi-generational living or guests. The chef's kitchen boasts granite countertops, cherry cabinetry, and top-of-the-line stainless steel appliances. Relax by one of the three elegant gas fireplaces, each offering breathtaking views of the surrounding landscape. The master suite is a true retreat, featuring a spa-like 6-piece bath with a Jacuzzi-style tub and a dual shower. The open-concept design highlights rich wood accents and custom ironwork, while exotic cherry wood floors and custom slate tiles with in-floor heating flow throughout the main living areas, creating a warm and inviting atmosphere. Outdoors, the Japanese-inspired garden with a tranquil waterfall and pond completes the serene ambiance. A detached garage with a double carport and dedicated workshop area offers ample space for vehicles, hobbies, or projects. This is a rare opportunity to own a truly extraordinary home with sweeping vistas of Nelson, blending luxury and nature in perfect harmony. (id:26472)
Fair Realty (Nelson)
4017 Sunstone Street
West Kelowna, British Columbia
Step inside this Everton Ridge Built Okanagan Contemporary show home in Shorerise, West Kelowna – where elevated design meets everyday functionality. This stunning residence features dramatic vaulted ceilings throughout the Great Room, Dining Room, Entry, and Ensuite, adding architectural impact and an airy, expansive feel. A sleek linear fireplace anchors the Great Room, while the oversized covered deck – with its fully equipped outdoor kitchen – offers the perfect space for year-round entertaining. With 3 bedrooms, 3.5 bathrooms, and a spacious double-car garage, there’s room for the whole family to live and grow. The heart of the home is the dream kitchen, complete with a 10-foot island, a large butler’s pantry, and a built-in coffee bar – ideal for both busy mornings and relaxed weekends. Every detail has been thoughtfully designed to reflect timeless style and effortless livability. (id:26472)
Summerland Realty Ltd.
4340a Beach Avenue Unit# 104
Peachland, British Columbia
Discover serenity and sophistication in this exquisite 2-bedroom, 2-bathroom SEMI WATERFRONT ground floor condo, boasting a million-dollar vista of the tranquil lake. Meticulously renovated over the years, this residence showcases modern elegance promising a lifestyle of comfort and balance. Pride of ownership is clearly evident. Step onto the spacious covered tiled patio, a sanctuary for relaxation amidst breathtaking lake panoramas. Revel in the comfort and the convenience of low strata fees, ensuring both comfort and affordability. The generously sized master bedroom boasts an opulent ensuite featuring a beautiful shower epitomizing indulgence and functionality. The second bedroom is spacious and bright. Open concept dining room-living room featuring a gas fireplace. Beautiful kitchen with plenty of cabinets and under cabinet lighting, in-suite laundry and so much more. Nestled in the coveted ""Chateaux on the Lake,"" this 55+ community offers you, assigned parking with storage shed in front, additional private storage sheds additional parking for boats or RVs, and a charming common area. Enjoy leisurely strolls along the centennial beach walkway, with an array of shops and restaurants just a stone's throw away. Embrace a lifestyle of ease and elegance on Beach Avenue, where every moment is an invitation to savor the tranquility of lakeside living. Experience the pinnacle of affordable luxury – make ""Chateaux on the Lake"" your home today. (Note: No pets allowed.) (id:26472)
Coldwell Banker Executives Realty
3155 Prospect Road
Kelowna, British Columbia
Experience the perfect blend of peace, privacy, and endless possibilities in one of SE Kelowna’s most sought-after neighborhoods. Tucked away on a short, quiet, cul-de-sac and just steps from South Kelowna Elementary School, this exceptional property backs onto 30 acres of picturesque ALR land, offering stunning views and unmatched tranquility—yet it’s only a 10-minute drive to Orchard Park Mall and all city conveniences. Set on a sprawling, fairly level fully fenced lot, this property provides limitless opportunities. Whether you envision a charming bed & breakfast, a shop, a carriage house, a rental investment, or simply a dream home for your growing family—this space can bring your vision to life. There’s even room to add a swimming pool for resort-style living right in your backyard. The main level features three bright and spacious bedrooms, a versatile den, and a full bathroom. The lower level includes a self-contained two-bedroom, one-bathroom in-law suite, currently rented to the loveliest long term tenant, which is a fantastic mortgage helper or investment opportunity. Den can easily be converted into a bathroom to make upstairs 3 bedrooms 2 bath home, plumbing is between the two floors. Measurements are very approximate, if important please re-measure. Upstairs tenant is moving out end of September. Professional pictures and floorpans to be done after tenant moves out. (id:26472)
Royal LePage Kelowna
1033 Stockwell Avenue Unit# 1
Kelowna, British Columbia
Like new and lovingly maintained by the original owners, this three-bedroom, three-bathroom townhome is the perfect blend of modern style and everyday practicality. Situated in an incredible downtown location, the home offers unbeatable walkability to coffee shops, dining, parks, and all the essentials of city living. Inside, the open-concept main floor is bright and functional with wide-plank flooring, a modern fireplace, and large windows that fill the space with natural light. The kitchen is thoughtfully designed with timeless white cabinetry, quartz countertops, stainless steel appliances, and a beverage centre—making both daily living and entertaining effortless. Upstairs, the primary suite includes a walk-in closet and private ensuite, while two additional bedrooms provide flexibility for family, guests, or a home office. A second full bathroom and convenient upstairs laundry complete this level. A 4 foot crawl space spans the footprint of the home for seasonal storage. With charming curb appeal, a fenced patio, and a detached garage, this home combines low-maintenance living with modern comfort. A fantastic opportunity to own a turn-key property in one of Kelowna’s most walkable and desirable neighbourhoods. (id:26472)
RE/MAX Kelowna - Stone Sisters


