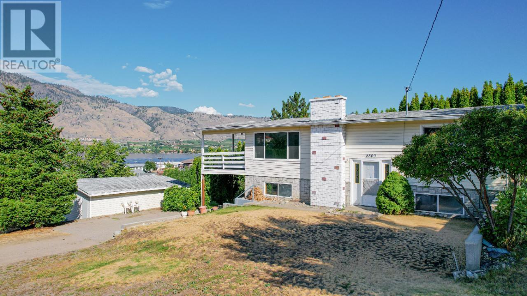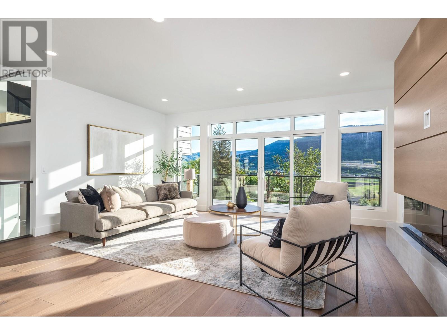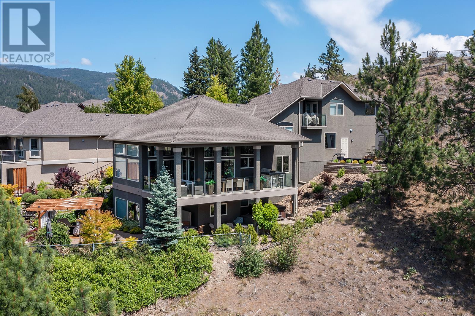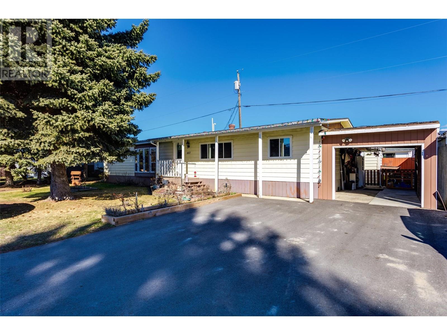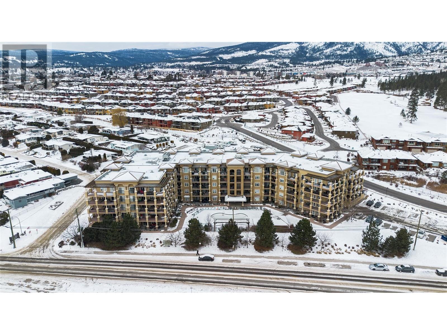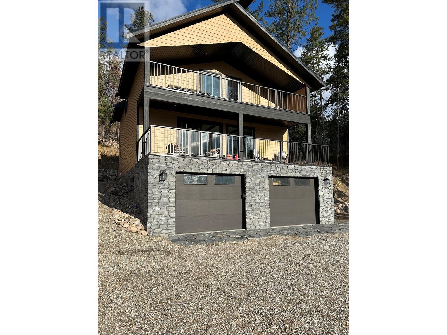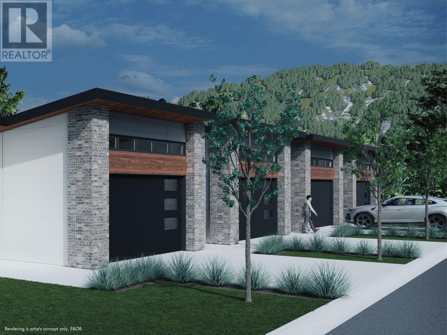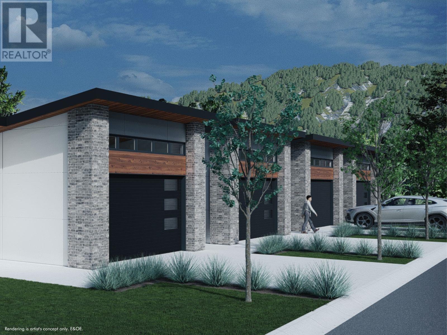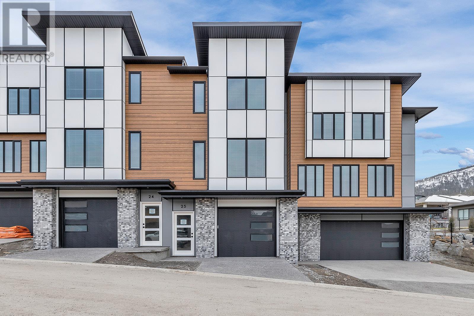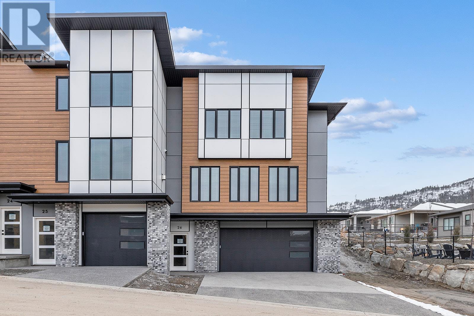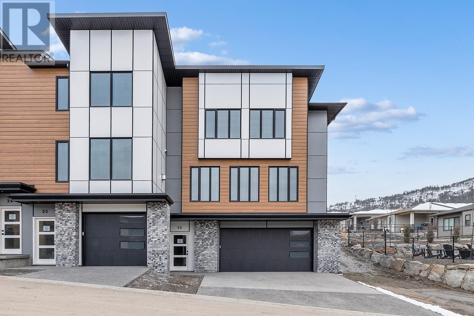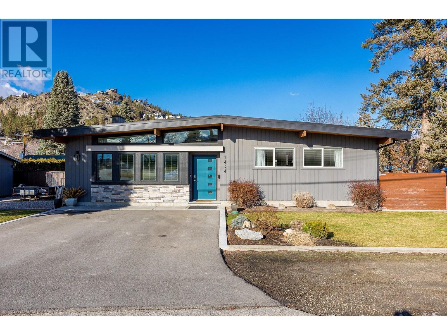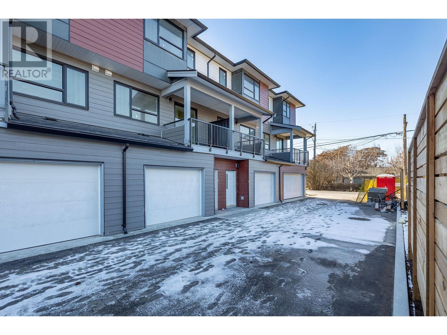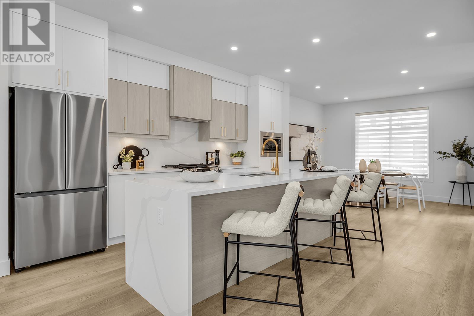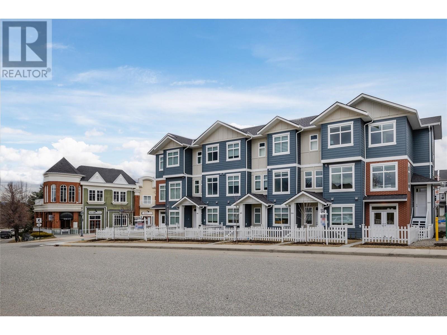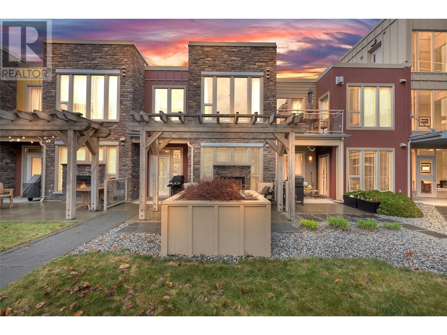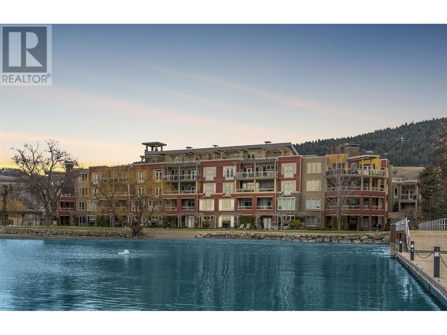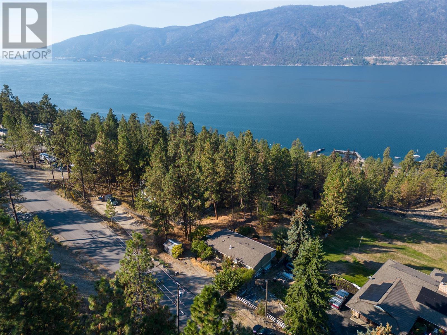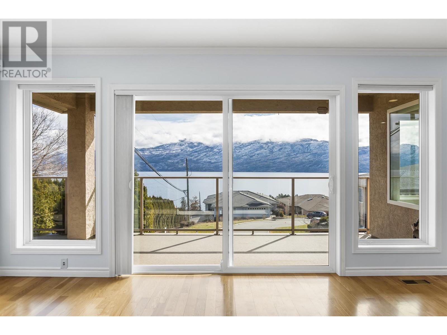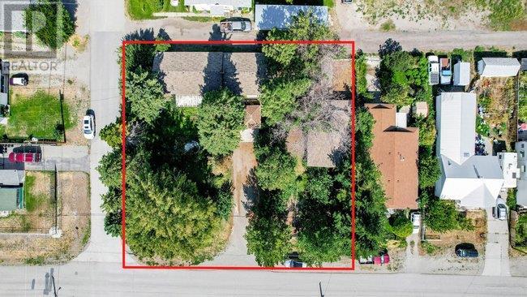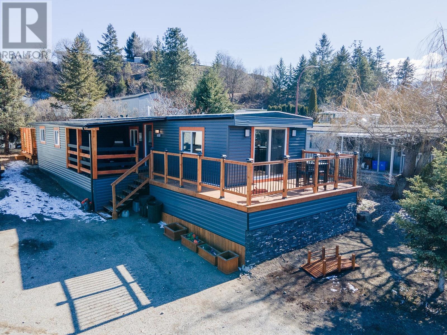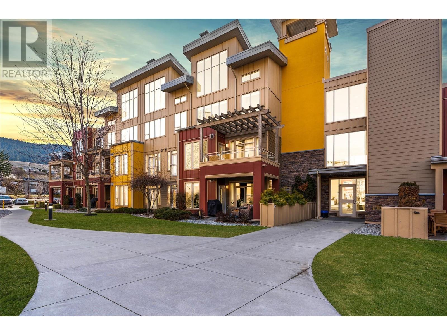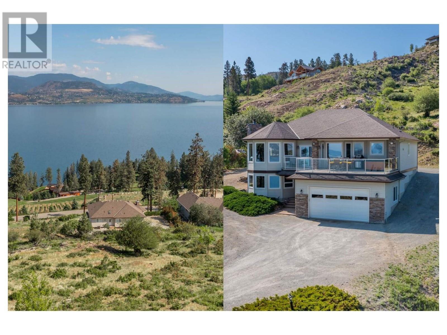Listings
8509 Quince Lane
Osoyoos, British Columbia
Lake view 4 bedroom family home on corner lot. 2 bedrooms up and 2 bedrooms down, good sized kitchen with built in eating area as well as dining room. Living room and Family room are nice and big for Family gatherings. Large deck with beautiful view of Lake Osoyoos!! This home has been lovingly maintained. Newer furnace, air conditioner and hot water tank. Upstairs windows were replaced last year. Separate 24 x24 garage with shop area. Great yard with Grass and Garden area, lots of parking for all the toys. Measurements are approximate. (id:26472)
RE/MAX Realty Solutions
2449 Waverly Place
Blind Bay, British Columbia
MUST SEE.. Newly remodelled corner lot house with parking on 3 sides (includes a steel framed boathouse) Inside features quartz countertops throughout, a gourmet kitchen with Bosch appliances, panelled fridge/freezer, 2 islands, a 48” gas stove and also a coffee bar. The kitchen walls and floor are clad in large ceramic tiles imported from Italy by Centani Tile. Separate Dining Room includes a custom built-in bookshelf with glass doors. Large laundry room with custom cabinets for extra storage. Master suite includes a walk in closet, floating fireplace and a desk nook that could double as a makeup vanity. A custom built metal stair rail leads you down to a second large living area with kitchen and bar. The lower level also contains two bedrooms a bath and separate entrance which could be used as an in- law suite. Book your appointment today to appreciate and discover the many features not listed. (id:26472)
Fair Realty (Sorrento)
433 Morningview Drive
Coldstream, British Columbia
Indulge in luxury living with seven-time builder of the year Kimberley Homes, in the stunning New Hampshire Floorplan. This masterpiece within the Morningview on Middleton community introduces a contemporary twist to the traditional split-level home, with a dropped den and raised bonus room that boasts lofty ceilings just shy of 12 feet. This innovative layout not only enhances flow of the home but also creates an ambiance of grandeur. The open-rise staircase is a central focal point of the home. The contemporary Kitchen design showcases clean lines and luxurious touches like the quartz waterfall ledge off the central island. Perfect for entertaining, the spacious great room flows directly off the kitchen adorned with a contemporary 3-sided fireplace with oak cladding and a tile hearth. Slide open the glass doors to access the expansive deck, seamlessly blending indoor/outdoor living. Pamper yourself in your Primary Bedroom with a private balcony and a spa-like ensuite including heated floors, free-standing soaker tub, walk in shower with tile surround and glass door, two under mount sinks set in quartz counters and a private water closet. Bedroom 2 and 3 are large and connect through a jack and jill Bathroom, with a separate room for tub/shower and toilet. The walkout, unfinished basement is built with 10' ceilings. Full appliance package included and Kohler plumbing fixtures throughout. GST Applicable, Excludes Landscaping Show Home Hours Thurs thru-Mon 12-4 (id:26472)
Century 21 Executives Realty Ltd
2057 Cornerstone Drive
West Kelowna, British Columbia
Own your own castle on a hill, with magical garden! This spectacular home offers complete privacy, a quiet setting w/240-degree view of mountains & both Okgn & Shannon Lake. Beautifully renovated home offers peace & tranquility of a carefully created, to be a very easy-to-maintain beautiful garden, w/stream w/4 waterfalls ending in a pond & large pergola for shaded backyard sitting area. Ideal executive home w/ 2 perfect offices. Stunning open-concept main floor area w/14ft ceiling, bird's eye view of green nature & floor-to-ceiling fireplace. Dream kitchen & large pantry, w/2 cooling drawers, solid oak cabinets, island w/ gas cooktop, 2 wall ovens, built-in Miele coffee machine, stainless-steel appliances & built-in water purification. Next to kitchen, on deck is complete outdoor kitchen w/NG BBQ w/hot plate & fridge, dining table & sitting area w/fire table. Large 3-car garage has clean epoxy-coated floor & work area. Main level has bdrm/office & full bathroom. Step up level has office w/solid oak floor-to-ceiling library bookcase. Upstairs is a large master suite with sitting area with fireplace + a covered deck with endless views. 5-piece ensuite w/water closet, rain shower & jacuzzi tub w/great view. Lowest level has bar w/solid oak cabinets, fridge & sink, open to large family rm. Guest bdrm w/bthrm. Theater w/114"" screen & Boss sound. Walk out from lowest level to enjoy private sheltered hot tub w/view & backyard garden sanctuary - see additional photos garden video (id:26472)
RE/MAX Kelowna
RE/MAX Crest Realty
720 Commonwealth Road Unit# 107
Kelowna, British Columbia
If you're looking for that roomy place where you don't have to renovate, then this is it. This home is in the family friendly section and has had a number of major high ticket items replaced recently such as paved driveway, triple pane windows, furnace, a/c and gas hot water tank. So much so that it has its' own EnerGuide rating! Another cool feature for a busy family is that the 2nd and 3rd bedrooms, 2nd bathroom and yes, a 2nd living room are on the opposite end from the master bedroom. Most of this home was just freshly painted as well. You'll love the back yard space as it has a large deck that's great for 3 seasons, plenty of garden spaces outside with an irrigation system to support them. For the guys, behind the carport is a large powered shed, with a concrete patio area which is an awesome puttering space and there's parking for 3 vehicles. 1 pet allowed, no larger than 14"". As a bonus, no property transfer tax here either. (id:26472)
Oakwyn Realty Okanagan
2070 Boucherie Road Unit# 312
West Kelowna, British Columbia
Welcome to Tuscanny and easy living in this amazing 2 bed/2 bath condo only a few minutes to the beach and downtown West Kelowna. Featuring granite, hardwood, large master bedroom with 4 pce ensuite, private deck for your enjoyment, heated parking, outdoor pool for the summer months and so much more! Lots of recent updates including new floors, lighting, kitchen sink, paint and fridge. This unit is on the highly sought after quiet side. Affordable living in Tuscany Villas! Property taxes if over 65 are far lower around half. The perfect place to make into your fabulous new home! Don't settle come take a look!! (id:26472)
2 Percent Realty Interior Inc.
634 Udell Road
Vernon, British Columbia
WOW, assessed at 140,000 more than asking! Don't miss out on this outstanding deal. This stunning new home sits on a private .51 with partial lake views and many beautiful vantage points. Gorgeous back patio plus 3 additional decks to take in all the sights and sounds of the nature that surrounds you. Huge garage with 9' ceilings and loads of storage plus an area you can use for any additional hobbies, a workshop, or a very nice man cave. This home is super well constructed and comes with a wood stove and enough wood for 4-5 years. What a bonus! The lovely open floor plan will please all tastes. Master bedroom on the main floor with full ensuite and walk-in closet. 2 additional bedrooms up with a large loft for the children or extra entertaining space. Oh, and you have a SAUNA with its deck. another WOW factor. This home is one to be seen to get the full beauty of the whole property the numerous parking spaces and all the extras the owners added for the new owners to enjoy. Come enjoy all that the Westside has to offer for people of all ages. (id:26472)
Exp Realty (Kelowna)
2835 Canyon Crest Drive Unit# 4
West Kelowna, British Columbia
Showhome Open Saturdays and Sundays 12-3pm! Edge View at Tallus Ridge, overlooking Shannon Lake. Interiors are contemporary, stylish and functional with your choice of 2 designer colour schemes. Home 4 is a rancher walkout end home with approx. 2419 sq. ft of indoor living space including 3 bedrooms plus flex/den, 3 bathrooms and a double, side-by-side garage. With the primary bedroom on the main floor, enjoy quick access to the kitchen, living/dining area and laundry room. The primary ensuite includes a deluxe soaker tub, double sink vanity, semi-frameless glass shower stall and walk-in closet. High-end modern kitchen includes premium quartz countertops, slide-in gas range stove, stainless steel dishwasher and refrigerator. Downstairs you’ll find 2 additional bedrooms, a large flex room and recreation room. Relax on your partially covered deck and lower patio (roughed in for a hot tub) and enjoy amazing views of Shannon Lake! Advanced noise canceling Logix ICF Blocks built in the party wall for superior durability and insulation. 1-2-5-10 Year New Home Warranty, meets step 4 of BC's Energy Step Code. Tallus Ridge is a step away from everything you need, whether it be an escape to nature, or access to lifestyle-based amenities. Shannon Lake is a 5 min drive to West Kelowna shopping, restaurants and entertainment, and close to top rated schools. Brand new and Now PTT Exempt which means an additional savings of almost $18,000 (some conditions may apply). Move-in this summer. (id:26472)
RE/MAX Kelowna
2835 Canyon Crest Drive Unit# 2
West Kelowna, British Columbia
Join Us This Weekend for the Tallus Ridge Parade of New Homes. See inside the Townhomes at Edge View. Head up to Tallus Ridge Saturday or Sunday from 12-3pm. Under construction. Move-in Summer 2024. No PTT (some conditions may apply.). Edge View at Tallus Ridge - #2 is 2419 sq ft(approx) walk-out rancher townhome with the primary on the main. Overlooking Shannon Lake, this is your opportunity to enjoy the best of the West Kelowna lifestyle. 2 bedrooms plus 2 flex/den, 3 bathrooms and a double, side-by-side garage. With the primary bedroom on the main floor, enjoy quick access to the kitchen, living/dining area and laundry room. The primary ensuite includes a deluxe soaker tub, double sink vanity, semi-frameless glass shower stall and walk-in closet. High-end modern kitchen includes premium quartz countertops, slide-in gas range stove, stainless steel dishwasher and refrigerator. Downstairs you’ll find 1 additional bedroom and bath, 2 flex rooms and large recreation room. Relax on your partially covered deck and lower patio with amazing views of Shannon Lake! Advanced noise canceling Logix ICF Blocks built in the party wall for superior durability and insulation. 1-2-5-10 Year New Home Warranty, meets Step 4 of BC's Energy Step Code. Shannon Lake is a 5 minute drive to West Kelowna shopping, restaurants and entertainment, and close to top rated schools. Escape to nature with a small fishing lake, a family-friendly golf course and plenty of hiking and biking trails. (id:26472)
RE/MAX Kelowna
2835 Canyon Crest Drive Unit# 24
West Kelowna, British Columbia
Join Us This Weekend for the Tallus Ridge Parade of New Homes. See inside the Townhomes at Edge View as well as FIVE brand new single family homes. Head up to Tallus Ridge Saturday or Sunday from 12-3pm. UP TO $13,500 OF DEVELOPER INCENTIVES OFFERED and PTT Exempt (some conditions apply). Edge View is Tallus Ridge's newest multi-family community with 26 modern townhomes overlooking Shannon lake. Interiors are contemporary, stylish and functional with your choice of 2 designer colour schemes. Home #24 is a 3-storey walkup inside home featuring approx. 1608 sq.ft of indoor living, 3 bedrooms, 3 bathrooms, yard/patio space and a double-car, tandem garage. The main living floor features 9' ceilings, vinyl flooring, an open concept kitchen with pantry, premium quartz countertops, slide-in gas range stove, stainless steel dishwasher and refrigerator. Upstairs you'll find the primary bedroom with an ensuite, and 2 additional bedrooms with a bath and laundry room. Advanced noise canceling Logix ICF blocks built in the part wall for superior insulation. 1-2-5-10 Year New Home Warranty, meets step 3 of BC's Energy Step Code. Whether it be an escape to nature, or access to lifestyle-based amenities. Shannon lake is a 5 min drive to West Kelowna shopping, restaurants, entertainment, and close to top rated schools. With a small fishing lake, a golf course and plenty of walking and biking trails, there is plenty of outdoor recreation for the whole family to enjoy! (id:26472)
RE/MAX Kelowna
2835 Canyon Crest Drive Unit# 26
West Kelowna, British Columbia
Head up to Tallus Ridge Saturday or Sunday from 12-3pm. UP TO $45,000 IN INCENTIVES OFFERED! Plus now PTT Exempt which means additional savings of almost $15,000 (some conditions apply). Welcome home to Edge View at Tallus Ridge overlooking Shannon Lake. Home 26 is an End Home, 3-storey walkup perfect for family living with a spacious layout approx. 1991 sq.ft including 3 bedrooms, flex/den, 3 bathrooms, yard/patio space & a double-car, side-by-side garage. The main living floor features 9’ ceilings, vinyl flooring, an open concept kitchen with pantry, dining area, living room, flex space & large windows to let in plenty of natural light. Enjoy your high-end modern kitchen with premium quartz countertops, slide-in gas range stove, stainless steel dishwasher & refrigerator. Upstairs you’ll find the primary bedroom with ensuite & walk-in closet, 2 additional bedrooms, and laundry room with front-loading washer and dryer. Advanced noise canceling Logix ICF blocks built in the party wall make for quiet, peaceful living. 1-2-5-10 Year New Home Warranty, meets step 3 of BC’s Energy Step Code. Tallus Ridge is a step away from everything you need, whether it be an escape to nature, or access to lifestyle-based amenities. Shannon Lake is a 5 min drive to West Kelowna shopping, restaurants and entertainment, and close to top rated schools. A small fishing lake, family-friendly golf course and plenty of hiking and biking trails nearby. (id:26472)
RE/MAX Kelowna
2835 Canyon Crest Drive Unit# 23
West Kelowna, British Columbia
Join Us This Weekend for the Tallus Ridge Parade of New Homes. See inside the Townhomes at Edge View as well as FIVE brand new single family homes. Head up to Tallus Ridge Saturday or Sunday from 12-3pm. UP TO $45,000 OF DEVELOPER INCENTIVES OFFERED. PTT Exempt which is an additional savings of over $15,000 (conditions may apply). Home 23 is an End Home, 3-storey walkup end home perfect for family living with a spacious layout approx. 1991 sq.ft including 3 bedrooms, flex/den, 3 bathrooms, yard/patio space and a double-car, side-by-side garage. The main living floor features 9’ ceilings, vinyl flooring, an open concept kitchen with pantry, dining area, living room, flex space and large windows to let in plenty of natural light. Enjoy your high-end modern kitchen with premium quartz countertops, slide-in gas range stove, stainless steel dishwasher and refrigerator. Upstairs you’ll find the primary bedroom with ensuite and walk-in closet, 2 additional bedrooms, and laundry room with front-loading washer and dryer. Advanced noise canceling Logix ICF blocks built in the party wall makes for quiet, peaceful living. 1-2-5-10 Year New Home Warranty, meets step 3 of BC’s Energy Step Code. Shannon lake is a 5 min drive to West Kelowna shopping, restaurants, entertainment, and close to top rated schools. With a small fishing lake, a golf course and plenty of walking and biking trails, there is plenty of outdoor recreation for the family! Welcome home to Edge View at Tallus Ridge. (id:26472)
RE/MAX Kelowna
1434 Gaddes Avenue
Kelowna, British Columbia
Welcome to your dream oasis! This stunning 3 bed, 2 bath rancher with a walkout basement is everything you've been searching for. Nestled on a large .21 acre lot, this home boasts a concrete pool and park-like gardens including an outdoor gas fireplace. Step inside and be greeted by a recently renovated interior that is sure to leave you in awe. The gourmet kitchen has been planned for the avid cook. Vaulted ceilings, sleek granite countertops and ample storage space complete the package. Whether you're hosting a dinner party or enjoying a quiet meal with loved ones, this kitchen will be the heart of your home. Cleanliness is key, and this home sparkles from top to bottom. Each room has been meticulously maintained, ensuring that you can move in and start living the life you've always imagined. And with a level drive, parking is a breeze. RV parking with available power is easily accessible. With the recent renovations, this home has been prewired for an EV charger. But the perks don't stop there. This home also features an in-law suite with a separate entrance, providing endless possibilities for extended family or potential rental income. Location, location, location! This property is ideally situated close to all amenities and downtown beaches, yacht club, parks, and the arena. Embrace the vibrant community and explore all that it has to offer. Don't miss out on this opportunity to own your own slice of the desirable Old Glenmore. (id:26472)
Royal LePage Kelowna
235 Taylor Road Unit# 3
Rutland, British Columbia
Explore the charm of Rutland in Kelowna with our exclusive collection of 12-unit townhomes, where modern design meets convenience. Situated near a plethora of amenities, including grocery stores, restaurant, and shopping hubs, these townhomes offer a lifestyle of ease. With contemporary architecture and spacious interiors, each unit is designed for comfortable living. It offers 9’ ceilings on the main and 2nd floor, upscale modern finishing, inland kitchen equipped with branded steel appliances. Laminate flooring throughout the unit. Revel in the proximity to local attractions, ensuring a dynamic and vibrant community experience. Make the most of this prime location and indulge in the perfect blend of urban living and suburban tranquility at 235 Taylor Homes. Only 10 mins drive to UBCO! (id:26472)
Laboutique Realty
5300 Main Street Unit# 106
Kelowna, British Columbia
This 3-level inside townhome nestled in the heart of Kettle Valley offers unparalleled comfort and convenience. A brand new build, this home is PTT exempt (some conditions may apply) which saves just under $20,000. The ground floor offers an expansive flex space ideal for a home office or extra living area. The spacious living area is perfect for entertaining, featuring 10’ ceilings and a gourmet kitchen boasting stainless steel appliances, an oversized waterfall island, and designer brass hardware. Retreat to the top floor's primary suite, complete with a walk-in closet and a lavish ensuite bath featuring a barn door, double sinks, rainfall showerhead, and quartz countertop. Two additional bedrooms and laundry facilities are conveniently located on this level. Enjoy outdoor living on the covered deck and lower-level patio. With top-rated schools, parks, and dining options nearby, everything you need is right at your doorstep. Move-in ready. Don't miss this opportunity to make your dream home a reality! **Limited Time 2.99% interest rate on a 3 year mortgage. Stop by the Showhome For Details** Showhome Open Saturdays & Sundays 12-3pm *Listing photos are of a similar unit - some details may vary. (id:26472)
RE/MAX Kelowna
5300 Main Street Unit# 105
Kelowna, British Columbia
Welcome to 105-5300 Main Street! This contemporary 3-level end townhome offers unparalleled convenience and luxury in the heart of Kettle Valley. A brand new build, this home is PTT Exempt (some conditions may apply) which means savings of over $19,000. Step inside to find a spacious layout flooded with natural light, boasting 9ft ceilings and luxury vinyl plank flooring throughout the main living area. The home features an open-concept living area and kitchen with two-tone cabinets, quartz countertops, and Wi-fi-enabled Samsung appliances. Upstairs, the primary suite is complete with a walk-in closet and a spa-like ensuite, featuring double sinks, a tiled shower and barn door. Two additional bedrooms and a stylish bathroom complete the upper level. Downstairs, discover a flexible space with street access, perfect for a home office or gym. With a double garage, EV charger rough-in, and proximity to parks, schools, and amenities, this home offers the ultimate Okanagan lifestyle. Don't miss the chance to call this home yours! **Limited Time 2.99% interest rate on a 3 year mortgage. Stop by the Showhome For Details** Showhome Open Fridays & Saturdays 12-3pm. (id:26472)
RE/MAX Kelowna
7343 Okanagan Landing Road Unit# 1121
Vernon, British Columbia
Experience the luxury of lakefront living at it's best! This beautiful 2 bedroom, 2 bath townhouse condo is located right on Okanangan Lake just minutes from Predator Ridge Golf Course, Silverstar Mountain Resort and several of BC's finest wineries! It is a stunning one owner unit that has never been rented out and hardly used. It comes fully furnished and includes a boat slip with a POWER lift in the private marina. Located on the courtyard there is direct access to this unit from the gorgeous patio! Enjoy the morning sunshine and after a day of fun in the sun relax in the shade. The indoor/outdoor fireplace will keep you comfortable all night long. You can also take advantage of the beautiful beach, lakeside hot tub and swimming pool. Keep your car in the underground parking garage where you can also assess your private lockup and bike storage. This unit has had several upgrades and the heat pump was replaced in 2023. Whether you choose to live this lifestyle year long or lock up and leave, the choice is yours! (id:26472)
RE/MAX Vernon
7343 Okanagan Landing Road Unit# 1222
Vernon, British Columbia
The Strand Lakeside Resort is a highly sought-after waterfront community and this well-maintained condo offers the ultimate Okanagan lifestyle. Views of the courtyard from the open kitchen and dining areas. Granite surface counters, stainless steel appliances, and bonus seating at the breakfast bar. The living room opens up to the patio space with room for a BBQ and seating area. 1 bedroom and 1 bathroom make it both a great low-maintenance, potential full-time residence or, keep it/rent it out as a vacation property. The Strand’s exceptional amenities include a heated pool, a year-round hot tub, and a private beach. It also includes safe and convenient parking underground, with extra parking available for guests. This condo’s location can’t be beat - walking distance to beaches and parks, close to hiking and biking adventures at Ellison Provincial Park, and tennis courts at Marshall Fields. The Okanagan Landing area is only 15 minutes away from world-class golf at the fabulous Predator Ridge Golf Course. (id:26472)
RE/MAX Vernon
10914 Hare Road
Lake Country, British Columbia
Amazing lake views from this fully renovated 4 bedroom 2 bath home sitting on a huge 0.58 acres park like setting. Nestled in a rural, no through road, this private retreat is surrounded by world class wineries, golf courses and the beach with boat launch. Spacious updated kitchen opens up to the dining and living room and flows directly out to a massive deck perfect for entertaining and taking in those amazing sunsets over the lake. Spacious primary bedroom with sitting area, and guest bedroom and full bathroom finish off the main level. The lower level features a large family room, 2 piece bathroom and 2 large bedrooms. The lower level has a separate entrance leading out to a huge covered patio overlooking the park like, private yard with lake views. Laundry room in the lower level with additional laundry hook ups located on the main level. All the big updates have been done for you, just move in and start living the Okanagan dream lifestyle. Updates include roof, hardie plank siding, deck, vinyl windows, new kitchen, furnace, central air and hot water tank. 2 large storage sheds. (id:26472)
Oakwyn Realty Okanagan
5300 Huston Road Unit# 121
Peachland, British Columbia
Experience the essence of small-town charm with breathtaking views of Okanagan Lake and the surrounding mountains. On serene mornings, the lake mirrors glass, offering a perfect backdrop for enjoying your morning coffee on the covered deck. Nestled in The Terraces, this meticulously kept half-duplex sits above the charming beachside community of Peachland, where the main street is adorned with restaurants, cafes, and boutiques. Designed with a thoughtful layout, this home ensures that the main living areas enjoy unobstructed views of the stunning landscape. Expansive windows flood the space with natural light. The kitchen boasts a large island and custom granite countertops throughout. It is complimented by a cozy living room with a gas fireplace, hardwood flooring, and picturesque views of Okanagan Lake and Rattlesnake Island. The living area extends outdoors onto a spacious deck through sliding glass doors. Recently, the home has been refreshed with new paint and carpeting in the upstairs bedrooms, enhancing its appeal. The primary bedroom features an ensuite bathroom with a walk-in shower, while the second upstairs bedroom offers access to a secluded patio in the backyard, equipped with a large retractable awning. Additionally, the basement offers a versatile space with a den, a cold room, a full bathroom, and an unfinished storage area and utility room that hosts a tankless water heater and a newer furnace. This exceptional property beckons you to make it your sanctuary. (id:26472)
Sotheby's International Realty Canada
406 6th Avenue
Keremeos, British Columbia
OPEN HOUSE SUN MAY 19TH 1-3PM DEVELOPERS DREAM! A must see, This package was 4 LOTs plus alleyway merged into a sprawling 0.37 corner property. Prepare to roll up your sleeves and unleash your inner DIY guru as you embark on a thrilling journey. This spacious 1400 sq ft 3 bed 2 bath RANCHER sits pretty with lush gardens and your own fruit-filled oasis, complete with 4 apple, 2 pear, 1 apricot and 1 plum tree. And for all you car enthusiasts out there, we've got you covered with a supersized 30x37 insulated garage that will make your heart (and your tools) sing. Easy to show and quick possession possible! (id:26472)
Skaha Realty Group Inc.
15401 Kalamalka Road Unit# 161
Coldstream, British Columbia
*** SPECIAL OFFER: Seller will pay first 6 months of pad fees with full price offer! *** You're not going to find many mobiles quite like this! 1,100 sq ft with 3 beds and 2 full baths, this renovated unit with addition features full drywall, vinyl floors, new windows, front and rear decks, tiki bar, glossy cabinetry, breakfast bar, and a high-end kitchen island with new dishwasher! This bright and beautiful home comes complete with a brand new washer, dryer, furnace, A/C, and hot water tank. The electric fireplace doubles as a heat source and conversation piece! You'll love the ice and water-dispensing refrigerator and new stove. Down the hallway you'll find the main 3-piece bathroom with step-in shower, and the ensuite bathroom off the Primary Bedroom is where you'll find your 4-piece bath with tub & shower. Storage is available under the front deck of the home. All water lines under the home have ""extra"" heat tape to avoid any potential freezing in the winter. Wiring for a hot tub has been installed near rear deck. Pets allowed with park approval, dogs must be no taller than 12"" and no vicious breeds please. This unit in the Lakeway mobile home park is in the 55+ section, and is less than a 10-minute walk to Kal Beach! Only a 7-minute drive to the heart of downtown Vernon, and only 4 minutes drive to Polson Place Mall for your groceries, pharmacy, pet store, and movie theatre. NOT on Native Land. Quick possession available. Book your private viewing today. (id:26472)
Royal LePage Downtown Realty
7343 Okanagan Landing Road Unit# 1319
Vernon, British Columbia
Welcome to The Strand Lakeside, one of the most desirable communities nestled in the heart of the picturesque Okanagan Valley in Vernon, BC. Experience lake-front living at its finest in this exquisite loft-style unit boasting incredible amenities and breathtaking views. Situated on the top floor, this unit is sprawled over 2 levels and offers you peace and tranquility. Boasts extra large private patio over 800 square feet for intimate and social gatherings with magnificent 130 degree lake views. Inside, discover a modern oasis adorned with stainless steel appliances, granite countertops, and an open concept layout featuring a cozy gas fireplace in the living area and a den perfect for your home office or a space for guests.Retreat to the second floor where the primary suite awaits, complete with a full ensuite bathroom featuring a glass encased shower, perfect for showering off after soaking up the sun on the roof-top patio. Outside the unit, indulge in the vast array of amenities including a year-round hot tub, an incredible seasonal heated pool, first-class moorage facilities and dock, and lakeside recreation area with a gorgeous stretch of beach. Additionally, rest easy with 2 secure underground parking spots. Included: heavy-duty 4000lbs buoy for your jet ski or boat, located at the beach/swimming area, no monthly marina fees! This unit includes the added benefit of having its DCC FEE paid. Don't miss this opportunity to experience luxury lakeside living at its finest. (id:26472)
RE/MAX Vernon
5871 Lakeshore Road
Kelowna, British Columbia
**OPEN HOUSE SUNDAY, MAY 19TH FROM 1-3PM**Spectacular panoramic views, great home and price!! Properties with this view are hard to find! Fabulous .48 acre property & home with spectacular panoramic lake & mountain views extending from DT Kelowna to Peachland. Minutes from Kelowna however, your own private oasis. Beautiful sunsets, wildlife & tranquility abound on this magical piece of property. The main level features 1900 sq ft of living area with a wall of windows that lets in plenty of natural light and frame the never ending views. Spacious kitchen with sit-up bar and lots of cupboard & counter space. The open plan main living area is great for entertaining family and friends and features a central propane fireplace. The large main floor master with 5 piece ensuite is sure to please. A second bedroom and laundry room complete the main floor. Relax & enjoy the never ending views on your oversized 600 sq ft deck with bonus hot tub. The lower level features a large family room with decorative fireplace, den/bedroom (no window) & media room. Other features of this property are a 32 x 22 sq ft garage with workshop area, RV parking Heat pump, electric forced air furnace and new HWT 2023. Hiking trails, parks, boat launch, lake and world class wineries are all close by. If you are seeking peace & tranquility, don't wait to view this special piece of paradise. (id:26472)
Royal LePage Kelowna


