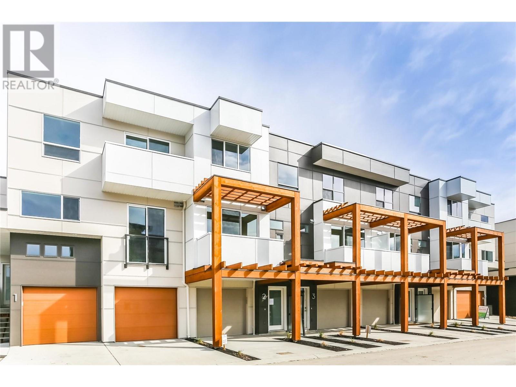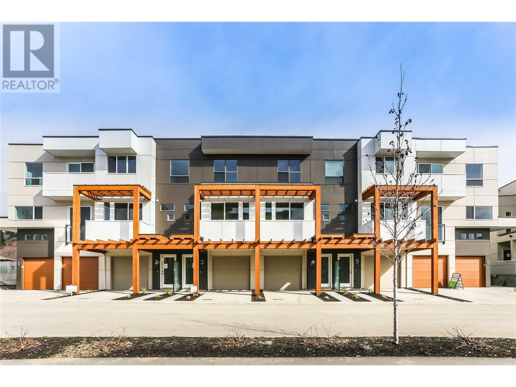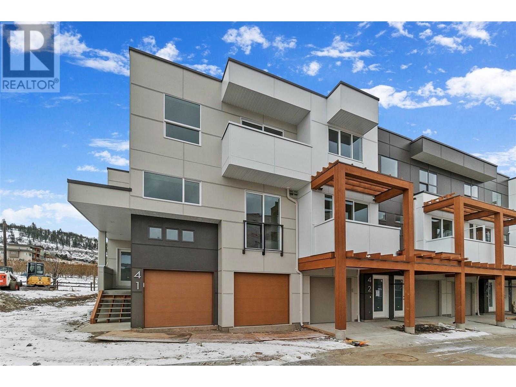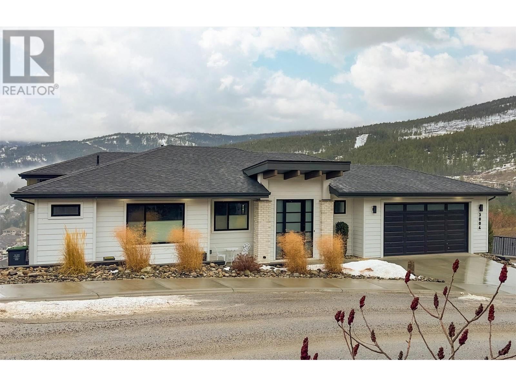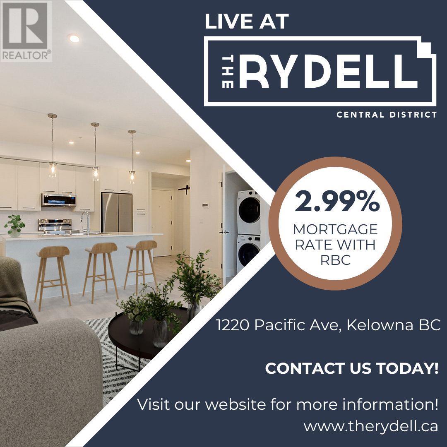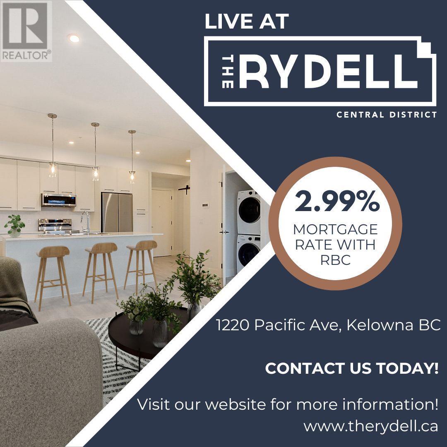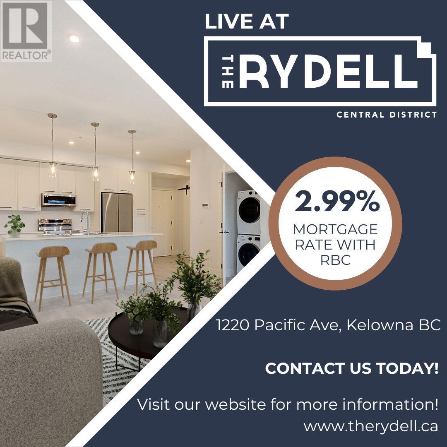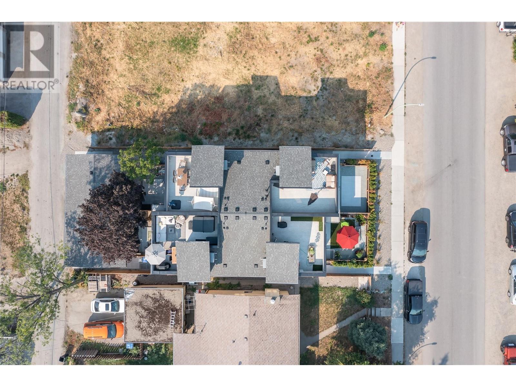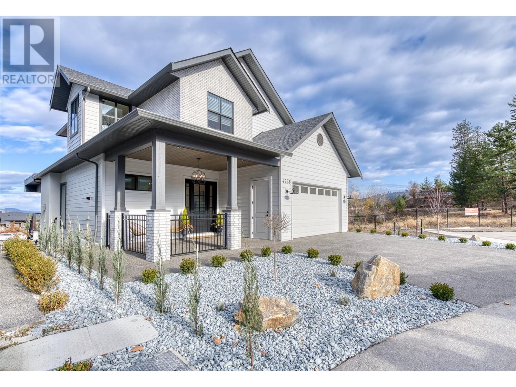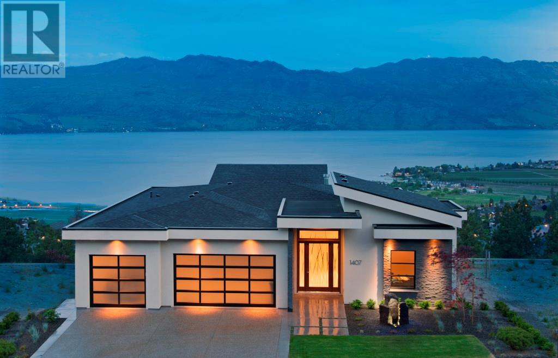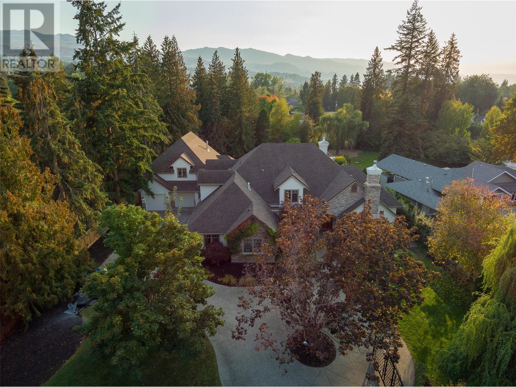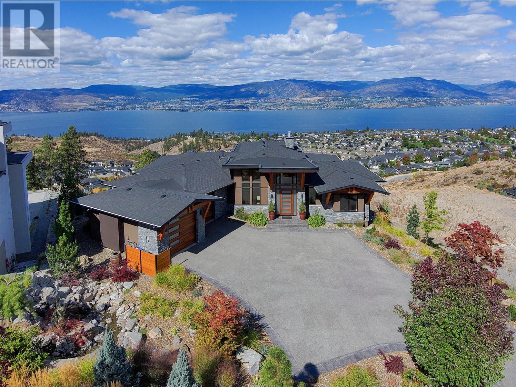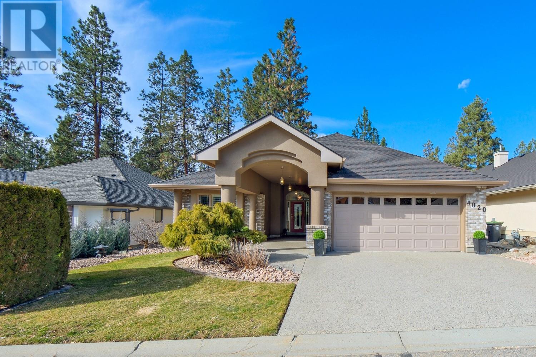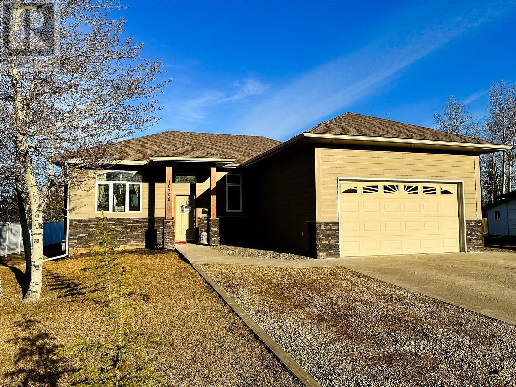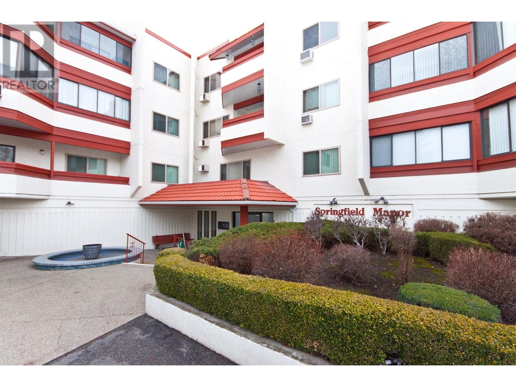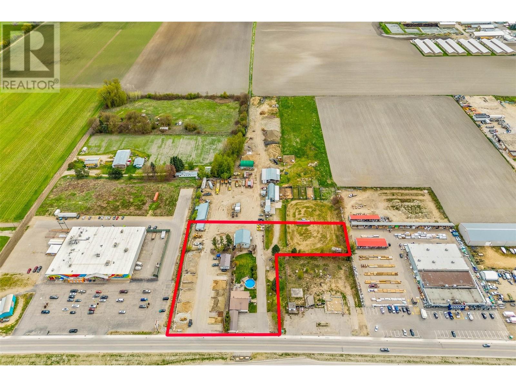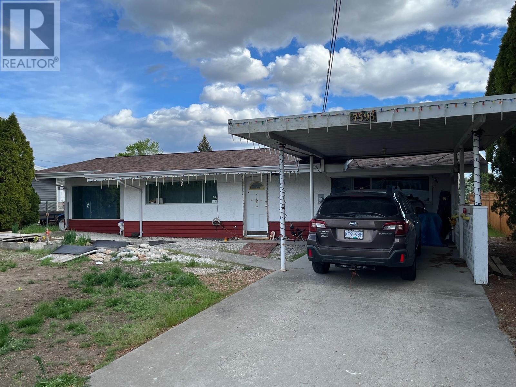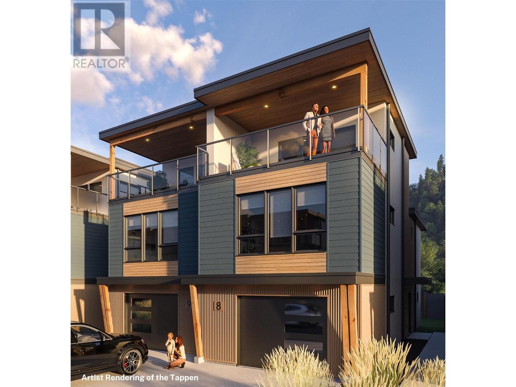Listings
720 Valley Road Unit# 45
Kelowna, British Columbia
Welcome to Trellis, a rich, modern designedly townhome development found in the heart of Glenmore. The first floor is bright and open and ready for all family dinners. Finishing touches include, a whirlpool appliance package, quartz countertops, ceramic tile backsplash, expansive windows, 9 foot ceilings, acoustically engineered party wall and a powder room. The second floor is where you will find the primary suit complete with a walk in closet and a beautiful ensuite. You will also find two more bedrooms, full bathroom and laundry. After a long day, continue to the third floor and relax, BBQ and entertain on your private rooftop patio with fantastic views of the valley. Located minutes from downtown Kelowna, you are just steps away from green spaces and reputable schools. Give us a call today to set up a viewing. (id:26472)
Coldwell Banker Horizon Realty
720 Valley Road Unit# 46
Kelowna, British Columbia
This is our lowest priced end unit with roof top patio at Trellis. It represents great value and when it is gone...it is gone. Do you need to sell your home first before you can move to Trellis? No problem we have you covered. Here is what we can do for you. First, negotiate your best deal on your new Trellis townhome, put 5% down in trust and then take a full 90 days to list and sell your current home. If you sell your home, great, you are moving to Trellis. If you can't sell your home after 90 days, your deposit is 100% refundable. This floor-plan is the largest in the development totalling 2363 sqft. and has so much to offer! Enjoy sunrises, sunsets, and amazing views from your private rooftop patio with gas hook ups. Convenient den/office on the main floor next to your breakfast nook, large family style kitchen and living room. On the third floor is where you will find 2 bedrooms, 1 full bathroom, laundry, and a large primary suite with walk-in closet and ensuite. There is also a bonus fourth bedroom/family room on the lower level complete with ensuite. Don't forget, the double side-by-side garage with storage closet. Located minutes from downtown Kelowna, you are just steps away from green spaces and reputable schools. Give us a call today to set up a viewing. (id:26472)
Coldwell Banker Horizon Realty
720 Valley Road Unit# 47
Kelowna, British Columbia
Welcome to Trellis, a rich, modern designedly townhome development found in the heart of Glenmore. The first floor is bright and open and ready for all your family living. Finishing touches include, a whirlpool appliance package, quartz countertops, ceramic tile backsplash, expansive windows, 9 foot ceilings, acoustically engineered party wall and a powder room on the main. The second floor is where you will find the primary suit complete with a walk in closet and a beautiful ensuite. You will also find two more bedrooms, full bathroom and laundry. After a long day, continue to the third floor and relax, BBQ and entertain on your private rooftop patio with fantastic views of the valley. Located minutes from downtown Kelowna, you are just steps away from green spaces and reputable schools. Give us a call today to set up a viewing. (id:26472)
Coldwell Banker Horizon Realty
720 Valley Road Unit# 49
Kelowna, British Columbia
Do you need to sell your home first before you can move to Trellis? No problem, we have you covered. Here is what we can do for you. First, negotiate your best deal on your new Trellis townhome, put 5% down in trust and then take a full 90days to list and sell your current home. If you sell your home, great you are moving to Trellis. If you can't sell your home after 90 days, your deposit is 100% refundable. This floor-plan is the largest in the development totalling 2363 sqft. This floorplan has so much to offer! Enjoy sunrises, sunsets, and amazing views from your private rooftop patio with gas hook ups. Convenient den/office on the main floor next to your breakfast nook, large family style kitchen and living room. On the third floor is where you will find 2 bedrooms, 1 full bathroom, laundry, and a large primary suite with walk-in closet and ensuite. There is also a bonus fourth bedroom/family room on the lower level complete with ensuite. Don't forget, the double side-by-side garage with storage closet. Located minutes from downtown Kelowna, you are just steps away from green spaces and reputable schools. Give us a call today to set up a viewing. (id:26472)
Coldwell Banker Horizon Realty
516 Similkameen Avenue
Princeton, British Columbia
Welcome to your newly built duplex style home in the picturesque town of Princeton! Enjoy rancher living and the perfect blend of modern amenities plus tranquil living. The open-concept living space offers an abundance of natural light, creating an inviting atmosphere for family gatherings and entertaining guests. Two bedrooms plus office/den (easily a third bedroom), two full bathrooms and open kitchen and living room. The heart of the home is the kitchen, boasting stainless steel appliances, including a gas range, and elegant quartz countertops. Walk-out to large patio and fully fenced and flat backyard. Lots of parking with double garage plus large driveway. Situated with South backyard exposure backing Cormack Marsh Park and the popular KVR Trail. Whether you're strolling to local shops, dining establishments, or simply taking in the natural beauty of the area, convenience is at your doorstep. Great opportunity for downsizing, first home or investment. (id:26472)
Homelife Advantage Realty (Central Valley) Ltd.
3004 Shaleview Drive
West Kelowna, British Columbia
This stunning walk-out rancher is perched above Smith Creek in West Kelowna with beautiful layered views of the mountains and valley below. It has the WOW factor from the moment you enter with big picture windows flooding the room with light. This sprawling main floor is perfectly positioned to capture the stunning views while maintaining ultimate privacy. The open plan features a bright white kitchen with a deep wood island complemented by marbled quartz countertops and offers and 5 burner gas stove and large walk in pantry. An entertainer's dream with the kitchen overlooking the dining room with direct access to the upper deck, a perfect spot to enjoy a glass of wine after dinner. The living room features a gas fireplace with floor to ceiling tile surround and floating shelves over looking the views. The home is designed for one level living complete with office, large laundry room and primary primary suite off the living room with large walk-in closet and ensuite with glass and tile shower, double sinks and water closet. The lower level of this beautiful home extends the living space with a spacious games room and family room with access to the lower private patio. There are an additional 2 bedrooms and full bathroom perfect for extended family or visiting guests. The exterior of the home has low-maintenance landscaping and offers RV or boat parking on site and the double car garage is finished with new epoxy flooring. (id:26472)
Macdonald Realty Interior
1220 Pacific Avenue Unit# 208
Kelowna, British Columbia
Current rates making your monthly expenses too high? Waiting for rates to drop? Why wait, The Rydell is offering a 2.99% fixed rate with the purchase of this amazing unit. The Rydell, located in the Capri area of Kelowna. These brand-new condos, never before lived in, offer top-of-the-line finishings such as quartz countertops, stainless steel appliances, 9' ceilings, in-suite laundry, and more! This 2 bedroom, 2 bathroom unit offers an OVERSIZED 415 square foot deck, nearly impossible to find at other complexes. The complex offers secure parking, bicycle storage, e-bike charging, and a bike wash area. The Rydell is all about location, offering the perfect centralized proximity to the Landmark District, the beach, downtown, and the North End Brewery District, all within a 10-minute bike ride... or simply walk to the Capri mall for all your groceries, post office, etc! Redevelopment plans for the Capri area will continue to create long-term value, making this a great investment property as well with high rents achieved in the area. Sutherland Ave and Ethel Street offer protected, dedicated bike lanes to ensure safe and convenient traveling. Pets: 2 dogs, 2 cats, or one of each (each under 25 lbs). If you have only one dog, there are no size restrictions! New 2/5/10 year home warranty. With over 50% sold, see why people want to get into The Rydell! Sales center open from Thursday 1pm to 3:30pm, Saturday 12:30pm to 3:30pm, and 11 am - 1pm Sunday (id:26472)
RE/MAX Kelowna
1220 Pacific Avenue Unit# 307
Kelowna, British Columbia
Current rates making your monthly expenses too high? Waiting for rates to drop? Why wait, The Rydell is offering a 2.99% fixed rate with the purchase of this amazing unit. Welcome to The Rydell, located in the Capri area of Kelowna. These brand-new condos, never before lived in, offer top-of-the-line finishings such as quartz countertops, stainless steel appliances, 9' ceilings, in-suite laundry, and more! This 2 bedroom, 2 bathroom unit offers an oversized 211 square foot deck. The complex offers secure parking, bicycle storage, e-bike charging, and a bike wash area. The Rydell is all about location, offering the perfect centralized proximity to the Landmark District, the beach, downtown, and the North End Brewery District, all within a 10-minute bike ride... or simply walk to the Capri mall for all your groceries, post office, etc! Redevelopment plans for the Capri area will continue to create long-term value, making this a great investment property as well with high rents achieved in the area. Sutherland Ave and Ethel Street offer protected, dedicated bike lanes to ensure safe and convenient traveling. Pets: 2 dogs, 2 cats, or one of each (each under 25 lbs). If you have only one dog, there are no size restrictions! New 2/5/10 year home warranty. With over 50% sold, see why people want to get into The Rydell! Sales center open from Thursday 1pm to 3:30pm, Saturday 12:30pm to 3:30pm, and 11 am - 1pm Sunday, and happy to arrange private showings! (id:26472)
RE/MAX Kelowna
1216 Pacific Avenue
Kelowna, British Columbia
Current rates making your monthly expenses too high? Waiting for rates to drop? Why wait, The Rydell is offering a 2.99% fixed rate with the purchase of this amazing unit. The Rydell, located in the Capri area of Kelowna. These brand-new condos/townhomes, never before lived in, offer top-of-the-line finishings such as quartz countertops, stainless steel appliances, 9' ceilings, in-suite laundry, and more! This 2 bedroom + den/office, 2 bathroom townhome offers direct walk-off-the-street access, and a high-quality brick exterior for a striking entryway. The complex offers secure parking, bicycle storage, e-bike charging, and a bike wash area. The Rydell is all about location, offering the perfect centralized proximity to the Landmark District, the beach, downtown, and the North End Brewery District, all within a 10-minute bike ride... or simply walk to the Capri mall for all your groceries, post office, etc! Redevelopment plans for the Capri area will continue to create long-term value, making this a great investment property as well with high rents achieved in the area. Sutherland Ave and Ethel Street offer protected, dedicated bike lanes to ensure safe and convenient traveling. Pets: 2 dogs, 2 cats, or one of each (each under 25 lbs). If you have only one dog, there are no size restrictions! With over 50% sold, see why people want to get into The Rydell! Sales center open from Thursday 1pm to 3:30pm, Saturday 12:30pm to 3:30pm, and 11 am - 1pm Sunday. (id:26472)
RE/MAX Kelowna
735 Morrison Avenue
Kelowna, British Columbia
Ready for Development Permit application this site will allow for 3 separate units or a 4 plex. One of Kelowna South’s best streets just a few minutes walk to KGH, the Pandosy Business District and the Beach. Please call for plans. Neighbouring lot for sale 743 Morrison Ave MLS 10304611 (id:26472)
RE/MAX Kelowna
4956 Bucktail Lane
Kelowna, British Columbia
This stunning brand new Upper Mission home offers 3300 sq.ft, 5 bedrooms, inground pool and great views of the Lake. Built by Solleta homes, a family run award winning builder known for quality construction with attention to detail and timeless high end finishings. The home features 10ft ceilings, 9 ft doors, quartz counters throughout, motorized blinds and zoned heating and cooling. The kitchen is equipped with top of the line Fisher & Paykel appliances including 36''paneled Fridge, 6 burner gas cooktop and wall oven. This stunning white kitchen is complemented by striking black iron light fixures and hardware and features prep kitchen with full size wine cooler. The upper level has 3 bedrooms and 2 full bathrooms including stunning primary suite with incredible lake views. The lower walk-out level has a cozy gas fireplace and wet bar with paneled dishwasher and custom cabinetry. This level has 2 more bedrooms and a full bathroom great for guests. The inground salt-water pool has concrete surround and a grassed area for kids to play. It is framed with cedar trees and 6ft fence. The front of the home has great curb appeal with white are grey tones that complement the low maintenance landscaping and striking black and glass front door. Located in the growing community of the Ponds, walking distance to the new Middle School and access to miles of hiking trails. New commercial development in the area will offer a full list of amenities just minutes away. (id:26472)
Macdonald Realty Interior
1407 Pinot Noir Drive
West Kelowna, British Columbia
Built by Ian Paine, this spectacular award-winning home takes on a minimalistic feel to highlight the detail and quality of the finish. The glass, laser-cut front door, mirrors the solid walnut master barn door leading to the master suite which features a 2-way linear fireplace, en-suite with personal laundry, freestanding tub, and floating walnut cabinets with marble countertops. The living area captures the lake views with a wall of windows and the sleek kitchen design is functional and stylish featuring top-of-the-line appliances. The lower level has a games area with an award-winning wet bar combining metal, stone, and custom walnut wood. This level continues onto a media room with a paneled wall, wooden wine feature wall and patio doors to the lower deck. The lower level is complete with a second laundry room, 2 bedrooms, and full bathroom, home gym, wine cellar and ample storage space. The exterior exudes a Zen feel with salt water pool, sunken hot tub, fire pit, and water feature in the front yard. Located in the picturesque community of Mission Hill with rolling vineyards and award winning wineries just minutes away (id:26472)
Macdonald Realty Interior
5538 Lakeshore Road
Kelowna, British Columbia
This newly renovated waterfront home sits on .40 of an acre with 98 ft of lakeshore and coveted deep water moorage. The gentle slope allows for ultimate privacy and incredible views of Lake Okanagan Every inch of this home has been transformed to a luxurious and timeless contemporary beachfront estate. The foyer welcomes you with grand arched doors opening to a large mud room complete with built in cabinetry and 1 of 2 laundry rooms. The open plan has vaulted ceilings with white shiplap and wood beam accent highlighting the custom chandelier. The kitchen is equipped with Jen Air appliances including panned fridge freezer with lighted onyx interior, paneled dishwasher and 6 burner gas stove. The bright great room is perfect for home office and a sitting room all with direct access to the upper deck. The primary suite has an ensuite perfectly designed with the glass shower, freestanding soaker tub, double sinks and walk in closet. Additional features of the home include, lutron lighting smart home system, extensive landscaping, updated dock with deep water moorage and bio harmony system. The lower level of the home extends your living space with an open games room, wet bar, 2 large bedrooms and full bathroom great for guests, media room, second laundry, change area and a powder room. The outdoor patio features a hot tub and private outdoor shower. Live just steps from award winning wineries and an abundance of recreation on your own private waterfront property. (id:26472)
Macdonald Realty Interior
539 Knowles Road
Kelowna, British Columbia
This sprawling Lower Mission gated estate combines traditional charm with new modern finishings making this incredible home truly one of a kind. Situated on 0.75 of an acre, this private picturesque setting is breathtaking from the moment you come through the gates. The home has been transformed inside and out. The main living space spans 3200 sq.ft all on one level with full home offering over 7887 sq.ft with 6 bedrooms, 7 bathrooms, 6 car garage, and a self-contained guest suite. The living room features soaring ceilings with wooden beams and floor to ceiling wood-burning fireplace. The kitchen features a natural rock wall framing the 6 burner gas cooktop. Off the kitchen is a temperature-controlled wine room, prep kitchen and full laundry room. The unique black and white hallway leads to the guest suite above the garage. The lower level is the place to escape and have some fun. A rec room, games room, gym to work off the day and a large home theatre. This backyard is an oasis. The 15ft fountain is intertwined in mature grape vines. The patio extends to an outdoor kitchen and a quaint covered sitting area with a gas fireplace where you can relax next to the running waterfall into the koi pond. The upper patio is complete with a sunken hot tub and outdoor pool bathroom, and a 20x40 saltwater pool. This gated estate is located just steps from the shores of Lake Okanagan. This prestigious area is arguably the best area of Kelowna. (id:26472)
Macdonald Realty Interior
5650 The Edge Place Unit# 105
Kelowna, British Columbia
This architectural masterpiece is perched above the hills of Upper Mission and perfectly positioned to capture views of Lake Okanagan. Located in an exclusive gated community, the attention to detail makes this home stand out. Offering over 5000 sq.ft of living space and an additional 900 sq ft shop. The main level welcomes you with floor to ceiling windows capturing unobstructed views as far as the eye can see. The open plan features exceptional details including Western Red Cedar trayed ceilings that complement the stunning light fixtures. The kitchen island is a one of a kind work of art, with LED custom glass designed by the company who created the 2010 Olympic Cauldron. The custom wine room anchors the dining area like a piece of art with wall of glass, back lighting and unique cork walls. Other features include, Control 4 home automation system, hickory floors, marbled tile, power blinds, Cedar fir doors and windows, infloor radiant heat in the lower walk out level and heated attached garage with epoxy flooring. The sprawling outdoor living space has powered shades up and down with firetable on the upper deck and hot tub below. Across the lane is an 890 sq.ft shop with a bathroom and is equipped with 220 power, 2 bay garage with an oversized door to accommodate a wake ski boat. The Edge Place community is fully gated and home to 18 executive luxury homes. Live above it all in the hills of Upper Mission with miles of hiking and biking trails out your back door. (id:26472)
Macdonald Realty Interior
4020 Gallaghers Terrace
Kelowna, British Columbia
Move in to this beautiful, nicely updated Rancher just steps away from the Golf Clubhouse and the outstanding Village Amenities Center and begin a new and rewarding chapter in your life - living the true Okanagan Lifestyle. Enter into the bright and spacious foyer and take in the dramatic features of the vaulted Great Room. Sun drenched dining area with ample space for a reading nook or tv room. This area leads seamlessly out onto the spacious, fenced Patio overlooking the 18th Fairway. In addition, this floor plan boasts a King sized primary bedroom with spa like 5 piece ensuite and large walk in closet; Guest bedroom and bath; as well as the perfect den or home office space with french doors. Gallagher’s Canyon is a Warm and Friendly 'Lifestyle Community' – unique to the Kelowna area, modelled after the very successful Retirement Community models of the Del Webb Corp. in the US. The recreational activities available are surpassed only by the wonderful ambiance and warmth and friendliness of the Community. A popular comment from new Residents - “It’s so easy to make friends here!” If you are lucky enough to live at Gallaghers - - You are Lucky Enough!” (id:26472)
RE/MAX Kelowna
351 Warren Avenue W Unit# 4
Penticton, British Columbia
Welcome to The Bow! Where modern meets friendly and everyone is welcome. Step inside and enjoy the beautiful open concept with 10 foot ceilings, pot lights, and an abundance of natural light. The kitchen has everything you could ask for with stainless steel appliances, quartz countertops, large island, gas stove, under cabinet lighting, and tile backsplash. Adjacent is your spacious dining room with sliding doors for easy access to your backyard and a large living room with a cozy fireplace. The master bedroom has a large walk-in closet, full 3 piece ensuite with his/her sinks and nice walk in shower. The house also boasts a formal entry way as well as a mud room just off the garage; Parking includes an attached double car garage and carport parking. Outside you'll find a spacious oversized South facing covered deck, gas bbq hook up, landscaping, extended fencing and a gate for easy access to walking trails. The complex has a clubhouse with a spacious outdoor patio space for all residents to enjoy. Centrally located just minutes from downtown, shopping and public transit. Land lease until 2166 & no property transfer tax. (id:26472)
Century 21 Amos Realty
10708 Briarwood Crescent
Dawson Creek, British Columbia
CRAFTSMAN STYLE HOME! This stunning 2010 built home features 6 bedrooms and 3 full bathrooms and is situated on an oversized lot in a private cul-de-sac! The main floor is totally open plan with a spacious and bright living/dining space complete with gorgeous hardwood floors, a stone finished gas fireplace and 9ft ceilings. The kitchen has so much counter space, rich wood cabinetry, stainless appliances and a full sized pantry. Just down the hall you’ll find 2 secondary bedrooms, a full 4pc bath, MAIN FLOOR LAUNDRY ROOM and the primary suite complete with walk in closet and 3pc ensuite! Downstairs holds the HUGE rec room with space for a pool table, 3 large bedrooms and another full 4pc bathroom. The exterior is just as lovely with Hardie Board and stone siding, large yard with a privacy fence, double heated garage as well as an additional parking space for an RV or extra vehicle! Call the listing representative for more information! (id:26472)
RE/MAX Dawson Creek Realty
4300 44th Avenue Unit# 202
Osoyoos, British Columbia
Lake and mountain views from this spacious open concept suite. Huge deck off of the main living area and another off the primary suite. There are three bedrooms and two bathrooms, one being the primary ensuite. The kitchen features granite countertops and an island for extra seating and hosting guests. Enjoy the outdoor pool and hot tub and the property is just steps to the lake. Private dock at the lake, there is a gym onsite near the pool. Only 10 minutes to Osoyoos Golf Club. In the area is Area 27 Motorsports track, award-winning wineries and restaurants. Use it yourself to live full time. as a holiday retreat, or rent it out and generate great revenue year round. (id:26472)
Real Broker B.c. Ltd
RE/MAX All Points Realty
1370 Bullmoose Way
Osoyoos, British Columbia
A VERY PRIVATE RETREAT awaits you at this exclusive mountain-view residence, nestled on over 3 ACRES within a quiet cul-de-sac. The estate includes both an attached double garage and a detached 1,458 sq ft 6-car garage plus a 2-vehicle carport, making this a CAR BUFFS DREAM. Enjoy MAIN FLOOR LIVING! An expansive living area features a fireplace and seamlessly transitions to the gourmet kitchen and dining space, all with BREATHTAKING MOUNTAIN AND FOREST VIEWS. The primary suite with 5-PIECE ENSUITE, complete with a rejuvenating jetted tub and private deck access. There is also a second bedroom, and a large laundry room/mudroom, strategically positioned adjacent to the garage. On the lower level there is an additional bedroom with direct access to the outdoor oasis, complemented by a vast family room which also opens to the patio. Entertain alfresco, where a HEATED POOL with a picturesque grotto and slide awaits, alongside a HOT TUB and OUTDOOR FIREPLACE. Adjacent to the house is a SEPARATE 550 sq ft GUEST SUITE with 5 pc bath, great for visitors or extended family. RV PARKING equipped with electrical hookup completes this beautiful retreat. (id:26472)
Real Broker B.c. Ltd
RE/MAX All Points Realty
2110 Hoy Street Unit# 209
Kelowna, British Columbia
Delightful, bright, spacious, and airy! Fantastic corner unit; optimum privacy with split 2 bed; 2 bath design; refitted safety walk in tub jacuzzi for easy mobility; wonderfully maintained home; supersized wrap around enclosed deck on quiet side of building; generous amount of secured storage; covered secure parking; super central location. Very short distance to shopping, hospital, beaches, and amenities nearby; definitely a cut above! People love living here at Springfield Manor. Immediate possession (id:26472)
Royal LePage Kelowna
2220/2270 10 Avenue Sw
Salmon Arm, British Columbia
2.65 acres of commercial property on TCH Frontage Road in Salmon Arm. This prime location offering 250 feet of highway frontage with great visual exposure to both directions, of traffic on TCH that sees a high traffic flow of 15,000 +cars daily. This level 2.65 acres located by a Traffic light gives access from both directions on TCH. Located in close proximity to Walmart, Tim Hortons, Winners, Popeyes, Rona and is just a short 2 km drive to the downtown core. This would be an ideal location for a box store, or plaza, offering a great location in an amazing community much in need of retailers. (id:26472)
Homelife Salmon Arm Realty.com
7593 Crest-A-Way Road
Oliver, British Columbia
This bungalow located on a private lot in rural Oliver awaits your inspiration and imagination. The home is located on a large lot, offering privacy and a quiet life in the country. The yard is fully fenced and ready for you to bring it to life. The home offers two large spacious bedrooms, a den and 2 bathrooms. The living area is open and spacious with lots of room for your imagination. This is a great opportunity for someone with the energy and creativity to bring this property back to life! (id:26472)
Royal LePage Locations West
4400 Canoe Beach Drive Ne Unit# 1
Salmon Arm, British Columbia
Welcome to Canoe Beach Estates, located in the picturesque lakeside community of Canoe. Just minutes from downtown Salmon Arm, this new development is the epitome of tranquil living with lake and mountain views and within walking distance to Canoe Beach, walking/hiking trails, shopping, and dining. Canoe Beach Estates offers a unique opportunity to enjoy the tranquility of the lake, the nearby mountains, and the convenience of a vibrant community. The large sundecks offer a front-row seat to the beauty of the area, while the versatile living spaces and elevator-ready design ensure that this home can adapt to your family's evolving needs and future-proof your investment. The “Seymour”, inspired by the natural beauty of Shuswap Lake’s Seymour Arm, features 1,650 SF of living space with 2 bedrooms plus den/flex room and 3.5 bathrooms. The open concept kitchen features sleek quartz countertops, high-end appliances, and ample storage, the perfect space to entertain and bring loved ones together. Car and half garage plus wide driveway offer two parking spaces in addition to visitor parking stalls. Don’t miss the chance to experience modern luxury in this beautiful location. Rentals and pets welcome! Contact us today to arrange a private tour of our display suite. (id:26472)
RE/MAX Shuswap Realty


