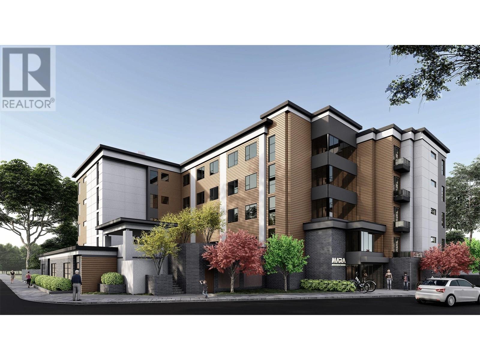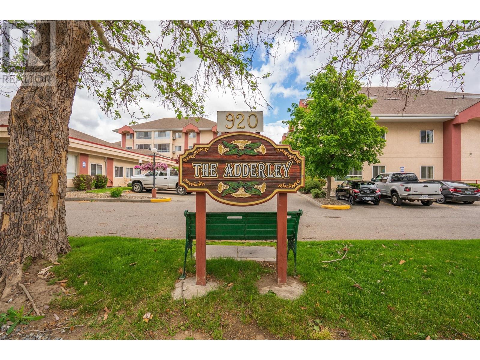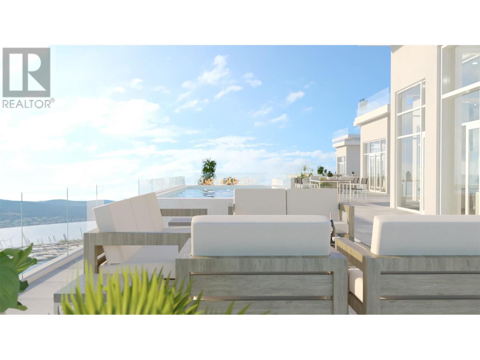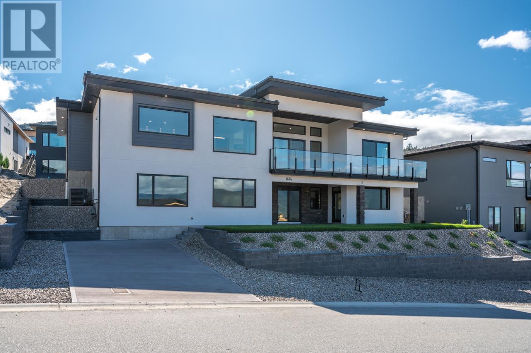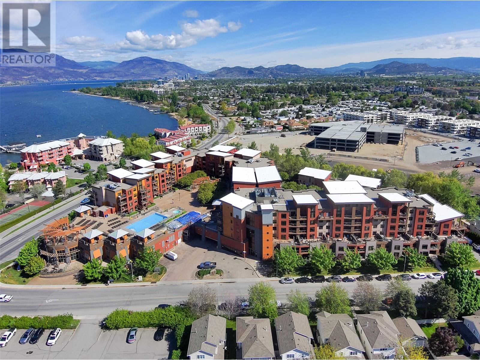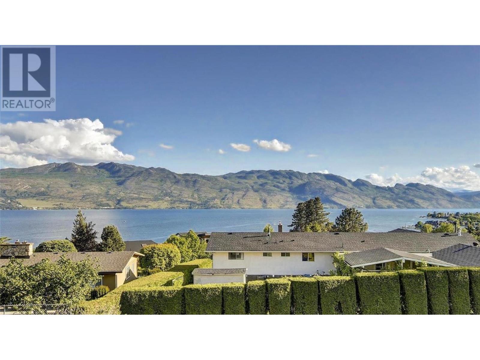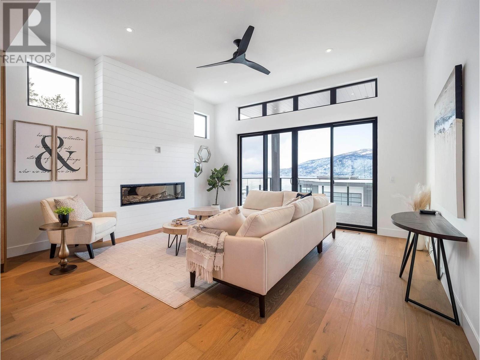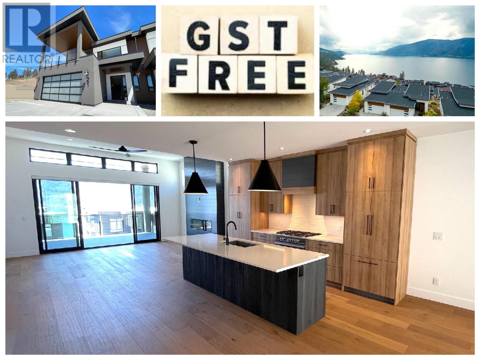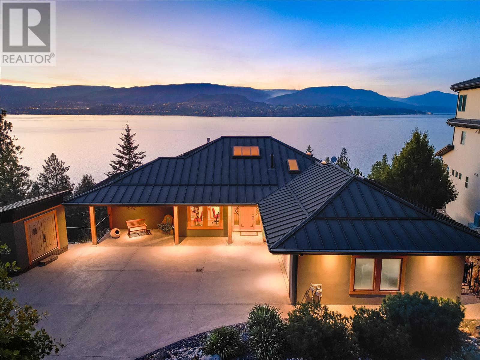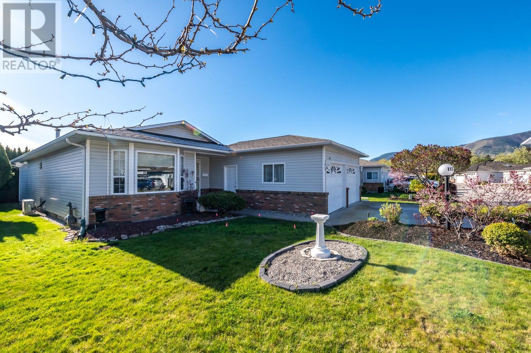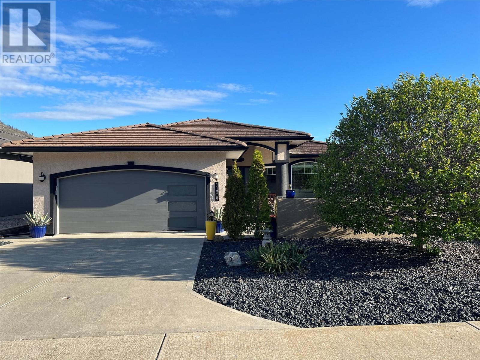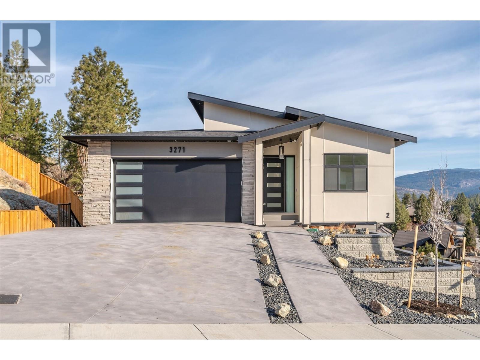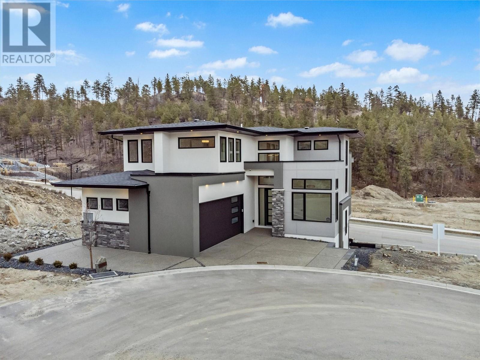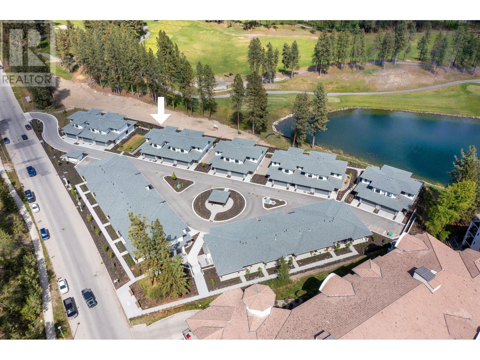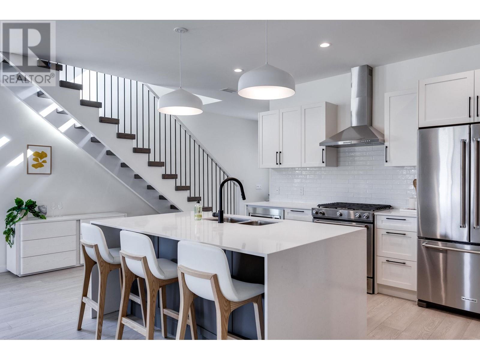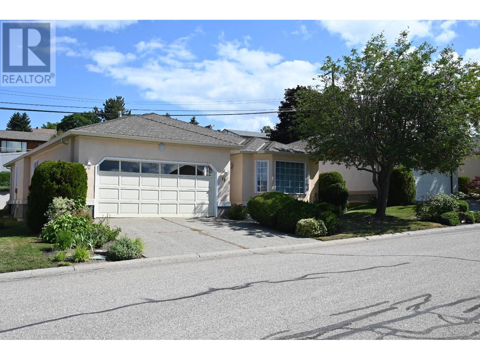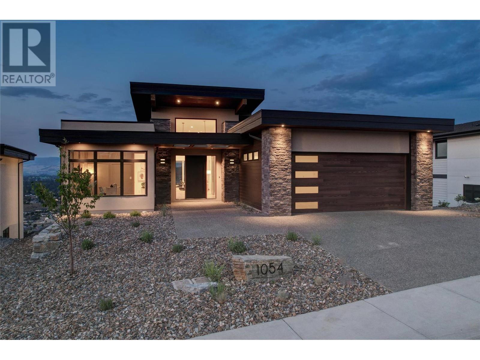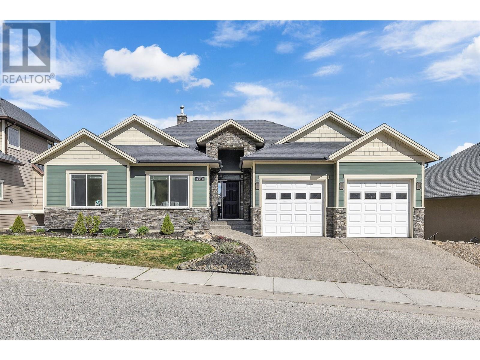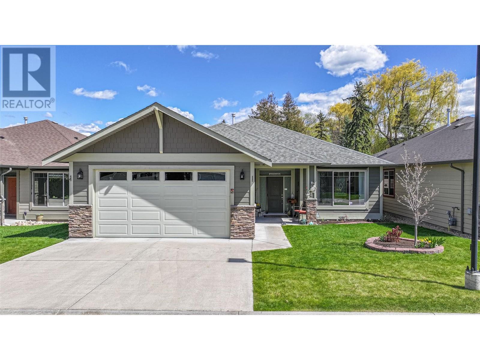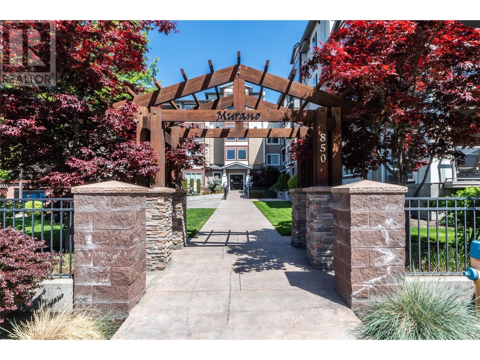Listings
351 Warren Avenue W Unit# 4
Penticton, British Columbia
Welcome to The Bow! Where modern meets friendly and everyone is welcome. Step inside and enjoy the beautiful open concept with 10 foot ceilings, pot lights, and an abundance of natural light. The kitchen has everything you could ask for with stainless steel appliances, quartz countertops, large island, gas stove, under cabinet lighting, and tile backsplash. Adjacent is your spacious dining room with sliding doors for easy access to your backyard and a large living room with a cozy fireplace. The master bedroom has a large walk-in closet, full 3 piece ensuite with his/her sinks and nice walk in shower. The house also boasts a formal entry way as well as a mud room just off the garage; Parking includes an attached double car garage and carport parking. Outside you'll find a spacious oversized South facing covered deck, gas bbq hook up, landscaping, extended fencing and a gate for easy access to walking trails. The complex has a clubhouse with a spacious outdoor patio space for all residents to enjoy. Centrally located just minutes from downtown, shopping and public transit. Land lease until 2166 & no property transfer tax. (id:26472)
Century 21 Amos Realty
4300 44th Avenue Unit# 202
Osoyoos, British Columbia
Lake and mountain views from this spacious open concept suite. Huge deck off of the main living area and another off the primary suite. There are three bedrooms and two bathrooms, one being the primary ensuite. The kitchen features granite countertops and an island for extra seating and hosting guests. Enjoy the outdoor pool and hot tub and the property is just steps to the lake. Private dock at the lake, there is a gym onsite near the pool. Only 10 minutes to Osoyoos Golf Club. In the area is Area 27 Motorsports track, award-winning wineries and restaurants. Use it yourself to live full time. as a holiday retreat, or rent it out and generate great revenue year round. (id:26472)
Real Broker B.c. Ltd
RE/MAX All Points Realty
1370 Bullmoose Way
Osoyoos, British Columbia
A VERY PRIVATE RETREAT awaits you at this exclusive mountain-view residence, nestled on over 3 ACRES within a quiet cul-de-sac. The estate includes both an attached double garage and a detached 1,458 sq ft 6-car garage plus a 2-vehicle carport, making this a CAR BUFFS DREAM. Enjoy MAIN FLOOR LIVING! An expansive living area features a fireplace and seamlessly transitions to the gourmet kitchen and dining space, all with BREATHTAKING MOUNTAIN AND FOREST VIEWS. The primary suite with 5-PIECE ENSUITE, complete with a rejuvenating jetted tub and private deck access. There is also a second bedroom, and a large laundry room/mudroom, strategically positioned adjacent to the garage. On the lower level there is an additional bedroom with direct access to the outdoor oasis, complemented by a vast family room which also opens to the patio. Entertain alfresco, where a HEATED POOL with a picturesque grotto and slide awaits, alongside a HOT TUB and OUTDOOR FIREPLACE. Adjacent to the house is a SEPARATE 550 sq ft GUEST SUITE with 5 pc bath, great for visitors or extended family. RV PARKING equipped with electrical hookup completes this beautiful retreat. (id:26472)
Real Broker B.c. Ltd
RE/MAX All Points Realty
720 Klo Road Unit# 410
Kelowna, British Columbia
LOCATION LOCATION LOCATION!! The largest premier 374sqft suite in this brand-new, modern development, Mara at Pandosy. Ease of living simplified in this coveted corner studio suite, (All were quickly sold out). Situated on the quiet side of the building with private deck, never lived in with large secure parking stall (truck size) and large 17sqft storage locker included! With full-size appliances, including a fridge, stove, microwave, washer and dryer, and sleek tile and black matte composite finishes in the bathroom and kitchen. Every detail has been carefully chosen to create a contemporary and sophisticated look. Bonus furniture package upgrade included: bed with mattress, sofa, table and 2 chairs. You’ll love everything about this boutique development located in the safe and walkable Pandosy area. Convenient access to shops, restaurants, OC - Okanagan College, KGH- Kelowna General Hospital, City bike path system - and only steps to the lake! Pets are welcome, up to 2 medium dogs or cats or 1 of each. This is a resale not an assignment. (id:26472)
Macdonald Realty Interior
920 Saskatoon Road Unit# 119
Kelowna, British Columbia
Welcome to this spacious one-bedroom condo in the prestigious Adderley complex, perfect for first-time buyers or those seeking a serene living space in a 55+ complex. Boasting high ceilings and a cozy gas fireplace, this wheelchair-friendly unit offers comfort and accessibility. Featuring large windows and an enclosed solarium, enjoy south-facing views of Saskatoon street from your quiet retreat. Conveniently located near transportation and Highway 33, yet set in a peaceful area with minimal noise and traffic. This unique condo, separate from the main building with only one shared wall and no adjacent units above or below, ensures privacy and tranquility. Don't miss this opportunity to own a fantastic property at a great price—it won’t last long! (id:26472)
Royal LePage Kelowna
13415 Lakeshore Drive Unit# Ph2
Summerland, British Columbia
Oasis Luxury Residences on Lake Okanagan exemplifies the pinnacle of lavish living, and Penthouse 2 embodies the purest distillation of that experience. With your own personal 20 ft pool suspended 6 stories above the lake, you will enjoy breathtaking panoramic views while benefiting from the privacy, security, and ease of ownership that only a tower can offer. Your serene pool is surrounded by over 1,600sq ft of patio space which flows seamlessly info nearly 2,500sq ft of luxurious interior living, where 12 ft ceilings and walls of glass create an unparalleled sense of grandeur. An extensive suite of integrated Gaggenau appliances—including wine cellar—ensures you needn’t settle for anything less than the best, and your exclusive 1,300sq ft rooftop patio has been thoughtfully designed with your pet's needs in mind. Synthetic turf with drainage, a pergola, and an intimate space for a fire table guarantee you will spend as much time relaxing up here as you will spend lounging by the pool. Your proximity to the Summerland Yacht Club means your boat will never be more than a short walk away, and an extensive network of beaches, parks, tennis courts, shops, and trails will keep your family busy exploring the neighbourhood for many years to come. No expense has been spared in the design of this penthouse—boasting an extensive six-figure list of customizations including items such as complete home automation with smart lighting, motorized blinds, and home audio both inside and out. (id:26472)
Century 21 Assurance Realty Ltd
1134 Elk Street
Penticton, British Columbia
DREAM HOME with a LEGAL 1-BEDROOM SUITE. Brand-new home built by renowned Lake City Construction Ltd., known for its craftsmanship and attention to detail. It’s a stunning property with a perfect blend of modern amenities, comfort, and style. This exquisite home features generously sized rooms, and every detail carefully curated, from the 9&12-foot ceilings to the inviting warmth of the gas linear fireplace. The kitchen is a masterpiece featuring quartz countertops, high-end Kitchen Aid appliances, and Canadian hardwood flooring that continues throughout the main living area. The primary suite is a sanctuary with a soothing soaker tub, a walk-in shower, and a custom walk-in closet package. With seamless indoor-outdoor living in mind, the property also includes a deck with a sophisticated vinyl surface and glass railing, perfect for the stunning views visible from almost every room. Additional conveniences include central air, roughed-in central vacuum, and an oversized double-attached garage with high ceilings and garage door openers. Adding to the appeal is a legal 1-bedroom suite, including a gas fireplace, separate laundry, a covered patio, and a parking spot on the west side. This is a great location, nestled in a new community just minutes from Cherry Lane Shopping Centre and both levels of schooling. This home promises a luxurious lifestyle and peace of mind with a comprehensive 2-5-10 warranty. Experience a perfect balance of elegance and privacy; it’s all here! (id:26472)
RE/MAX Wine Capital Realty
654 Cook Road Unit# 432
Kelowna, British Columbia
This one is a LEGIT - 2 BED (decent size and both with windows). THE SECOND BEDROOM IS NOT A DEN. There's even an ensuite for both bedrooms; YES, one is a cheater ensuite, but still an ensuite!! It's located on the creek side of the building, so it's quiet, and the deck is super private and quaint. This complex is in such a fantastic location in Kelowna – close to the beach and great amenities, like a gym, games room, sauna, and I haven't even mentioned the third-floor deck with BBQs and a huge pool area. Great to call a summer vacation spot, or now, just live there full time. With the new short-term rental restrictions, make it just a great place to LIVE. Or plan for future changes. Who knows? We've priced it for OPPORTUNITY for either option. Did you know you can walk to Starbucks within a block, and the Hotel Eldorado is across the street along with many beaches and the Mission Park Greenway? So much is just right there. NO GST, and if you want, it can be sold TURN-KEY! Check out the virtual tour at https://unbranded.youriguide.com/432_654_cook_rd_kelowna_bc/ (id:26472)
Stilhavn Real Estate Services
1152 Allison Place
West Kelowna, British Columbia
Located in the coveted Sunnyside neighborhood, this lake view home enjoys a pool sized yard full of mature trees including an active cherry tree, a putting green and exclusive access to a community beach and boat launch. The lovingly maintained home has only ever had one owner and is solid & quality built with oak flooring throughout the main. The kitchen, living room, dining room and sunroom all enjoy stunning lake views! With 4 bedrooms and a den (could easily be a 5th bedroom) and 3 full baths, there is room for the whole family. Both the front and back of the house boast a double door entryway and ample parking making this a perfect home to suite. Half of the carport was enclosed to build a workshop but could easily be converted back to a double or enclosed into a garage. Roof was replaced in 2002, the hot water tank was replaced in January 2022 and the furnace replaced earlier this year. So many options in this spacious home on a huge lot so call to book your private tour today! (id:26472)
Royal LePage Kelowna
9201 Okanagan Centre Road W Unit# 24
Lake Country, British Columbia
SHOWHOME! FREE GST* if firm deal by June 15th!!! (Save $63,495!*) Perched on the side of beautiful Okanagan Lake adjacent the stunning community of Lakestone, sits Lake Country VillaS! This stunning Walk-up Villa with panoramic lake views is finished with the highest quality carpentry, stone, appliances, and charming lakeside design. This IS the most desirable walk-up in the development as it sits nestled to the green-space at the very end of the row! This contemporary Two Storey Grade Level Entry Model features a 3 Car tandem style garage, two decks, 3 Bedrooms, 3 Full Bathrooms, & over 2,700 feet of Living Space! With 9 and 11 ft ceilings on Main and 10 ft ceilings down, each floor is open and bright and features the latest in modern design! 3 Upgrades included: Wet-bar in Rec Room, Epoxy Floor in Garage, and Hardwood stairs ($22,404 Value). Enjoy waking to full lake views from your private Primary Bedroom with full En-suite Bathroom. Entertaining in the open concept contemporary kitchen / dining / and living rooms will bring a smile to your face as you toast the sunsets with the local offerings of 7+ Wineries within moments of your front door. Room for toys with a tandem style 3 car garage - you can keep the motorbike, quad, sports car, and/or boat! Fully engineered with 'lines of sight' in mind! *Credit equal to 5% GST at Closing! Plus PTT. 30+ Day Rentals and 2 Pets Okay! Lake Country Villas. Open House 12-4 pm Wed, Thurs, Fri, Sat, Sun. https://lakecountryvillas.ca/ (id:26472)
RE/MAX Kelowna
9201 Okanagan Centre Road W Unit# 6
Lake Country, British Columbia
PROMO: FREE Property Transfer Tax - Save $25,980 in PTT*. Stunning Panoramic Lake Views in this 'under construction' contemporary Walk-out Rancher two level home - Ready October! Perched on the side of beautiful Okanagan Lake adjacent the stunning community of Lakestone, sits Lake Country Villas and this stunning Walk-out Rancher Villa! These Homes are being finished with the highest quality carpentry, stone, high-end appliances, and charming lakeside design. #6 is a middle Half-Duplex (SL 14) in the Rancher Row with amazing lake views from both levels! This contemporary Rancher Walk-out features an oversized double garage, covered decks, 4 Bedrooms, 2.5 Bathrooms, and over 3,000+ feet of Living Space. With 9 and 11 ft ceilings on Main and 10 ft ceilings down, each floor is open and bright and features the latest in modern design! Enjoy waking-up to full lake views from your Primary Bedroom with full Ensuite Bathroom. Entertaining in the open contemporary kitchen / dining / and living rooms will bring a smile to your face as you toast the sunsets with the local offerings of 7+ Wineries within moments of your front door. Room for toys with oversized 2 car garage - store the kayaks, mountain and motor bikes! Fully engineered w/ the best views in the Valley! Plus GST. 30+ Day Rentals & 2 Pets Okay! Show Home on Site 12-4 pm Wed, Thurs, Fri, Sat, Sun. *Firm Deal by May 30th - PTT credited at close. 'Similar To' photos and video of same model Villa #1: https://youtu.be/VW2IwKDibGs (id:26472)
RE/MAX Kelowna
9201 Okanagan Centre Road W Unit# 21
Lake Country, British Columbia
PROMO: NO GST!* (Save $59,995 in GST*). Move in ready! Perched on the side of beautiful Okanagan Lake adjacent the stunning community of Lakestone, sits Lake Country Villas and this stunning Walk-up Villa with panoramic lake views! These 10 Walk-up Grade Level Homes and 14 Walk-out Rancher Homes will be finished with the highest quality carpentry, stone, high-end appliances, and charming lakeside design. #21 (SL 8) is a move in ready walk-up model sitting nestled to the green-space. This contemporary Two Storey Grade Level Entry Model features a 3 Car tandem style garage, two decks, 3 Bedrooms, 3 Full Bathrooms, and over 2,700 feet of Living Space! With 9 and 11 ft ceilings on Main and 10 ft ceilings down, each floor is open and bright and features the latest in modern design! Enjoy waking-up to full lake views from your private Primary Bedroom with full Ensuite Bathroom. Entertaining in the open concept contemporary kitchen / dining / and living rooms will bring a smile to your face as you toast the sunsets with the local offerings of 7+ Wineries within moments of your front door. Room for toys with a tandem style 3 car garage – you can keep the motorbike, quad, sports car, and/or boat! Fully engineered with ‘lines of sight’ in mind! Plus PTT. 30+ Day Rentals & 2 Pets Okay! Open 12-4 pm Wed, Thurs, Fri, Sat, Sun. See Virtual Tour Video & 3-D Virtual Tour of Show Home (Similar To). *GST Promo only if firm deal by June 15th. https://lakecountryvillas.ca/ (id:26472)
RE/MAX Kelowna
434 Viewcrest Road
Kelowna, British Columbia
Stunning views of Okanagan Lake from the bridge to Peachland paired with a modern rustic home design create this tranquil Upper Mission retreat. This nearly 3500 square foot home presents bright living spaces with multiple outdoor entertaining areas to enjoy the Okanagan seasons from. Vaulted ceilings in the great room along with windows across the back of the house highlight the lake views perfectly. The main level showcases a gorgeous kitchen, a spacious primary retreat, beautiful hardwood floors throughout and a roomy concrete stamped deck complete with power shades. The lower level is an entertainers dream with heated tile floors, a wine bar, pool table (included), entertainment system-including a new 75"" TV, built in speakers and sound system, plus a 6-person hot tub and custom fire pit. This amazing property features a metal roof, 2 gas fireplaces, new custom power blinds, a heated and epoxied double garage plus an epoxied driveway with parking for 6+ cars. Meticulously cared for, the home has been completely updated with newer appliances, A/C, and hot water tank! With too many features to list, this property is a must-see. Located close to some of Kelowna's top wineries and beautiful beaches, it is the perfect low-maintenance home for the outdoor enthusiast. (id:26472)
Royal LePage Kelowna
115 Heron Drive
Penticton, British Columbia
Lakeside community living at its finest with this bright updated 1407 sqft two bedroom, two bath rancher located at Red Wing Resorts just a short walk from Okanagan Lake. Great floor plan featuring large kitchen with loads of counter space and storage, relaxing enclosed sunroom adjacent to formal dining, beautiful living room and gas fireplace, spacious primary bedroom with double closets and three piece ensuite, guest bedroom, four piece main bath, laundry area, and a private patio and yard with garden beds. The attached double garage offers plenty of extra storage space. Enjoy Penticton's only gated, lakeside community offering a private beach, club house, and RV parking. Easy access to walking/biking trails to cruise the Channel. Recent upgrades to the furnace and hot water tank. Call the Listing Representative for details. (id:26472)
RE/MAX Penticton Realty
11909 Quail Ridge Place
Osoyoos, British Columbia
Welcome to 11909 Quail Ridge Place! Breathtaking Lake, Golf course & Mountain views which create a serene backdrop for relaxation! This house is immaculately maintained and well appointed. 5 Bedroom, 3 bath; Level Entry walk out Rancher with a private Oasis back yard. This beautiful home welcomes entertaining with a Gourmet Kitchen & family room with Gas Fireplace, an Elegant Living room & Dining room with Gas Fireplace, den and a Spacious Master bedroom room with newly installed Luxurious ensuite. The lower level is perfect for guests with 3 spacious bedrooms and family room with Wet Bar and open to the back yard. The upgrades to this house are too many to list - a joy to show! Enjoy this quiet cul de sac only steps away from the 36 hole premier golf course and minutes from downtown & endless recreation. Embrace the lifestyle Osoyoos has to offer! Call today to see this gorgeous home! All measurements approximated. Listed by: Re/max Realty Solutions (id:26472)
RE/MAX Realty Solutions
3271 Evergreen Drive
Penticton, British Columbia
Newly constructed luxury 5-bedroom, 4-bathroom home. Nearly 4,000 sq ft of covered space on an 8,500+ sq ft lot. Ideal for both personal use and short-term rentals, this property includes a beautiful legal 2-bedroom suite, including covered and uncovered patio space. Located near the lake, schools, and shopping, it boasts an open layout with vaulted ceilings, luxury finishes, and quality appliances. Thoughtfully designed throughout for ultimate flexibility, soundproofed lower levels and includes a washer-dryer on both levels. The entertainment room with a wet bar and separate entrance, offering both functionality and elegance. On main level step out onto covered patio with valley views and very spacious backyard with many opportunities. This luxury home has incredible potential, along with a new home warranty (2-5-10), ensuring your investment is well protected. Contact us to schedule a private showing (id:26472)
Century 21 Coastal Realty Ltd.
3462 Hilltown Close
Kelowna, British Columbia
This beautiful brand new home in McKinley Beach is set in the perfect location for the outdoor enthusiast. Featuring 5 bedrooms (3 on the upper floor together), 5 bathrooms, an office, plus a legal basement suite, the floor plan works perfectly for families. The main level is bright and open, with a spacious kitchen and pantry, soaring ceilings in the great room with a 3 sided fireplace to cozy up to, and showcases elegant, modern finishes throughout. The upper level has a lovely primary suite, with a free standing tub, glass shower with dual rain heads, and 2 additional bedrooms with another full bathroom. The lower level of the home has a rec room with a second fireplace and a wet bar, another bedroom and full bathroom, plus the 1 bedroom legal basement suite, complete with its own parking and patio. Extra luxuries include a security system, quartz counters throughout, on demand water, a walkout basement with tall ceilings, and a dual zoned heating and cooling system. Situated conveniently across from the community amenities, you'll have easy access to the indoor pool, outdoor hot tub, sauna, gym and yoga room. There are also tennis courts, pickleball, a kids playground and community gardens just steps away. McKinley Beach has a winery underway which is also walking distance from this home, and the lake, beach and marina are close by as well! (id:26472)
Royal LePage Kelowna
1979 Country Club Drive Unit# 4
Kelowna, British Columbia
** SPRING SAVINGS ** Mortgage Buy Down Program - Enjoy a 3.49% Interest Rate with this exciting Developer Incentive. Contact Quail Landing sales team for full details. + take advantage of the increased PTT exemption amount for a new-build home and save almost $18,000 (some conditions apply). This home is the best value 3-bedroom End townhome at Quail Landing. Home #4 is a beautiful, bright 3-bedroom+den, 2.5-bathroom end-townhome, boasting a timeless style with wide plank laminate wood flooring throughout the main, a linear gas fireplace and a spacious kitchen with Kitchenaid appliances including a 5-burner gas range, quartz countertops, a waterfall island and shaker cabinetry with under cabinet lighting. Energy efficient windows, LED lighting, 8’ solid core interior bedroom/bathroom doors, and an Energy Star washer & dryer. The covered back patio has natural gas BBQ hook-up, and there is an option to add an electric vehicle charge station to the double garage. Brand new. Move-in Ready. 2-5-10 year New Home Warranty and meets Step 3 of the BC Energy Code. Set along the 18th hole of the Quail Course, you’ll love your new golf course lifestyle and the scenic natural beauty surrounding Quail Landing. Walk to the Okanagan Golf Club’s newly renovated clubhouse and Table Nineteen restaurant, opening this spring. Minutes to YLW, UBC-O, and shopping and dining. Photos/Virtual Tour are home #8. Showhome Open Sat & Sun from 12-4pm at #8-1979 Country Club Drive or by appointment. (id:26472)
RE/MAX Kelowna
1979 Country Club Drive Unit# 2
Kelowna, British Columbia
**SPRING SAVINGS** Mortgage Rate Buy Down Program - Enjoy a 3.49% Interest Rate with this exciting Developer Incentive. Contact Quail Landing Sales Team for full details. Best Value 3-bedroom townhome at Quail Landing. Brand new and move in now. Plus, this home is now PTT Exempt (some conditions may apply) which means an additional savings of almost $16,000. Excellent floorplan with over 1,900 sq ft, featuring a main floor primary with two additional bedrooms and a den/flex area up stairs. From the moment you walk in you will notice the designer details including the open tread wood staircase, German made laminate flooring on the main floor, LED lights and an open floorplan. The kitchen includes KitchenAid appliances, 5-burner gas range stove, quartz countertops, waterfall island with storage on both sides, and shaker cabinetry with under cabinet lighting. Your living extends outside to your covered patio with natural gas bbq hook up and views of the 18th hole of the Quail Course. 2-5-10 Year New Home Warranty and meets step 3 of BC’s energy code. Great location for your active golf course lifestyle or the beauty of the natural scenery outside your home. Walk to the Okanagan Golf Club’s newly renovated clubhouse and Table Nineteen restaurant, opening this spring. Minutes to YLW, UBC-O, and shopping and dining. Photos/virtual tour are of showhome #8. Showhome Open Saturdays & Sundays from 12-4pm at #8-1979 Country Club Drive or by appointment (id:26472)
RE/MAX Kelowna
1220 25 Avenue Unit# 49
Vernon, British Columbia
Welcome to your relaxing retreat located in the exclusive gated Sandpiper adult community, situated in the picturesque landscape of Vernon, BC. This exceptional single detached home boasts one of the largest floorplans available, including a full basement, providing ample space for comfortable living and entertaining. Priced attractively at $160k below assessed value, this spacious residence presents an exceptional opportunity for buyers looking to infuse their personal touch and updating ideas into their living space. Whether you envision modernizing the interior design or creating a personalized oasis, this home offers the canvas for your creativity to flourish. Embrace a lock-and-leave lifestyle, allowing you to enjoy peace of mind while traveling or exploring the surrounding beauty of Vernon. The community also offers RV parking on a first-come, first-serve basis at a nominal rate, catering to those with adventurous spirits and wanderlust. Indulge in the tranquility of the Sandpiper community, where residents have exclusive access to a fully equipped clubhouse, complete with a heated outdoor saltwater pool, inviting whirlpool, fitness center, and a vibrant games room. Whether you seek relaxation, socializing, or staying active, there's something for everyone to enjoy within this serene setting. Don't miss the opportunity to make this spacious and inviting home your own. Schedule your viewing today and embark on the journey to your ideal lifestyle! (id:26472)
Century 21 Executives Realty Ltd
1054 Emslie Street
Kelowna, British Columbia
Step into luxury at The Trailhead in The Ponds, where Richmond Custom Homes unveils a masterpiece. Nestled beneath the majestic Kuipers Peak in Upper Mission, this new show home promises unparalleled views and outdoor experiences just steps from your doorstep. Towering 16ft vaulted ceilings and floor-to-ceiling windows bathe the interior in natural light, framing panoramic views of Kelowna's stunning landscape. The California-inspired interior design evokes tranquility and sophistication, offering a serene retreat from the bustling world outside. The main floor beckons with a lavish primary suite boasting a spa-like ensuite, a versatile office space, convenient powder room, and a well-appointed chef's kitchen. Equipped with a stainless steel Bosch appliance package, expansive island, and walk-in pantry with an additional sink, the kitchen is a culinary enthusiast's dream. Step outside onto the expansive 361 square foot covered deck to soak in the sweeping views while entertaining guests or enjoying quiet moments. Descend to the lower level, where luxury meets functionality. A walk-out basement leads to outdoor adventures, while two guest bedrooms and a bathroom offer comfort and privacy for visitors. Entertain in style at the wet bar, or marvel at the glass-walled gym, designed to inspire and invigorate. From morning hikes to evening gatherings, this exquisite show home invites you to experience luxury living in a sought-after neighbourhood. Show home hours Thurs-Sun 12-4. (id:26472)
Oakwyn Realty Ltd.
1648 Sunrise Road
Kelowna, British Columbia
OPEN HOUSE SUN MAY 19 2-4. Welcome to 1648 Sunrise Road! This is the family home that offers elegance, ample entertaining space, an incredible view and desirable proximity to downtown Kelowna that just can't be beat. Nestled in the hill of Kirschner Mountain, this 5-bedroom home offers stunning curb appeal with modern exterior brick touches and a grand entrance. The main floor boasts high ceilings, three bedrooms, including a grand primary with ensuite and walk-in closet, plus spacious living areas where guests will be amazed by the chef's kitchen. The truly magnificent and kitchen includes stainless steel appliances and exquisite detail in the cabinetry with ample storage. What can be better main floor features than the gas fireplace with modern brick finishing and a covered deck to enjoy the cityscape and Lake Okanagan. The walkout basement offers tons of natural light and a separate suite with one oversized bedroom, full galley kitchen and individual laundry. Separate from the suited area, an additional bedroom, bathroom and living area with access to the ground floor deck provides even more living space on the lower level of this pristine property. Enjoy updated fixtures that add a shine throughout and an attached double car garage where even more storage space is found for all of your skis, golf clubs and sports equipment that Okanagan residents come to enjoy. What else can you call this than paradise with a hot tub in the back yard and a short drive to Big White! (id:26472)
Canada Flex Realty Group Ltd.
1000 Snowberry Road Unit# 5
Vernon, British Columbia
The most popular floor plan at Snowberry Breeze. Spacious, 3bed, 2 bath, 1,576 sq ft rancher with attached double garage. high ceilings, open plan Kitchen, living, dining room, sunny location with a beautiful patio and green space at your back deck. Minutes away from beautiful Marshall Fields Park with Pickle Ball, and dog park, and so much more. Kin Beach and Okanagan Lake are also walking/biking distance away. This 2010 complex is one of the best retirement bare-land strata complexes in Vernon , with low $113 /month strata fees and all the benefits of a safe senior community. don't miss out on this rare well maintained unit that has it all. (id:26472)
RE/MAX Vernon
116 - 850 Saucier Avenue
Kelowna, British Columbia
Welcome Home to the Centrally Located Murano! Minutes to Downtown with Shopping, Recreation, Entertainment, Dining, and Public Transit at Your Doorstep! This Suite Features a Very Desirable Split Bedroom Layout with 2 generous sized bedrooms, a Den/Office, 2 Full Bathrooms, 9ft Ceilings, Large Windows, Quality Maple Cabinetry, Stainless Appliances, a Spacious Walk-In Closet, Central Vacuum System + Huge 380 sq ft Patio! The Pet & Rental Friendly Murano Building Features a High Efficiency Geothermal Heating & Cooling System Which is Included in the Strata Fees, Extensive Sound Proofing, Hardiplank Exterior, Secured + Heated Underground Parking (BEST Spot In The Parkade!!) and Storage Unit Along with Lush, Manicured Outdoor Gardens and an Interior Courtyard! Vacant and Available for Quick Possession. This is a MUST SEE. Call Today To Book Your Private Showing! (id:26472)
2 Percent Realty Interior Inc.





