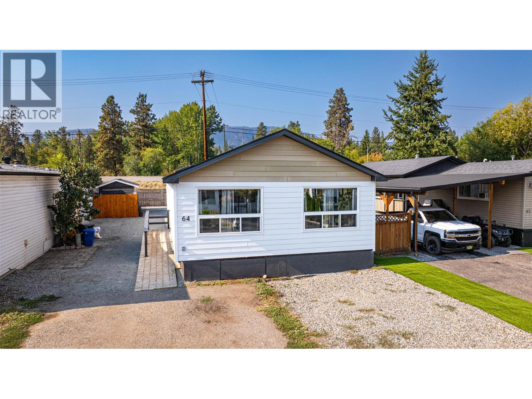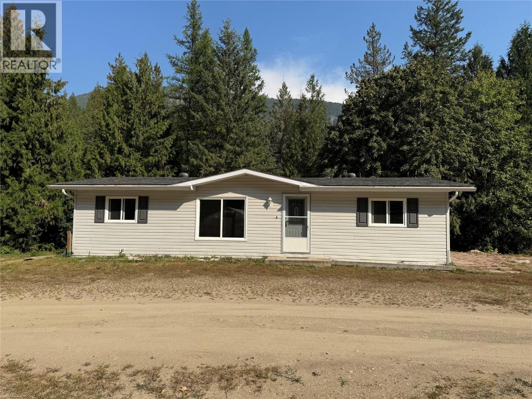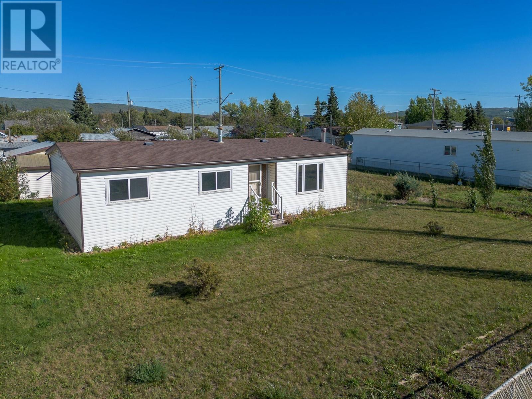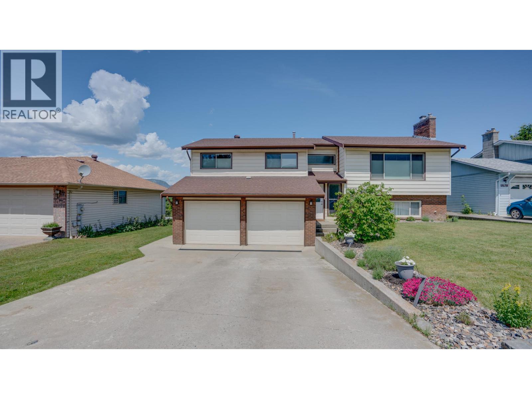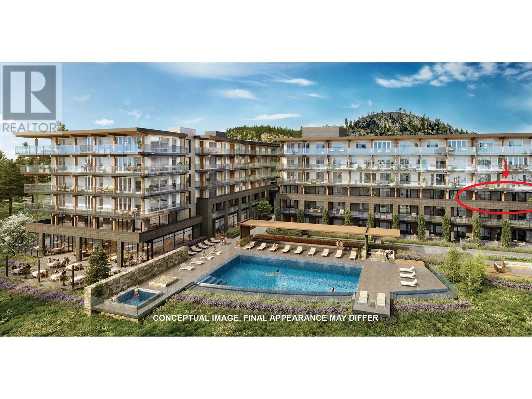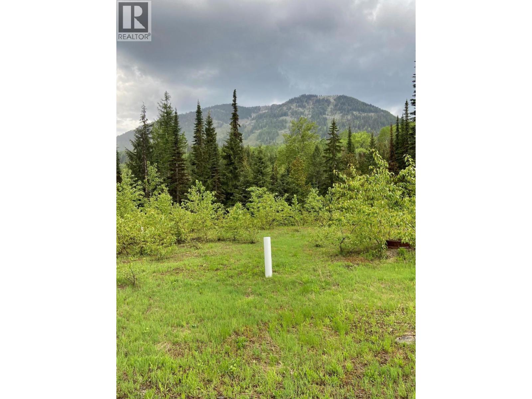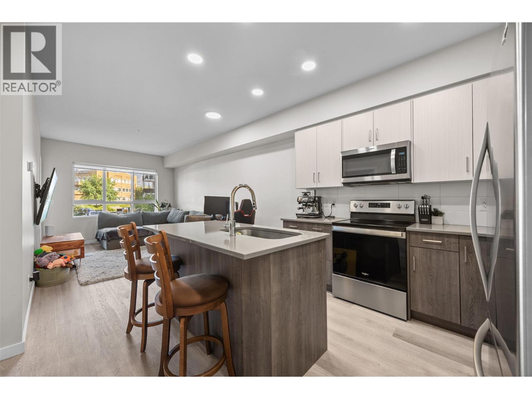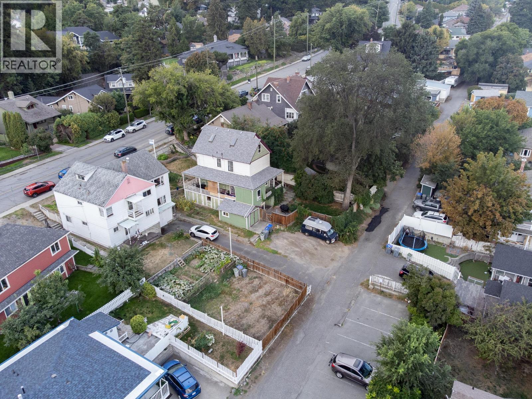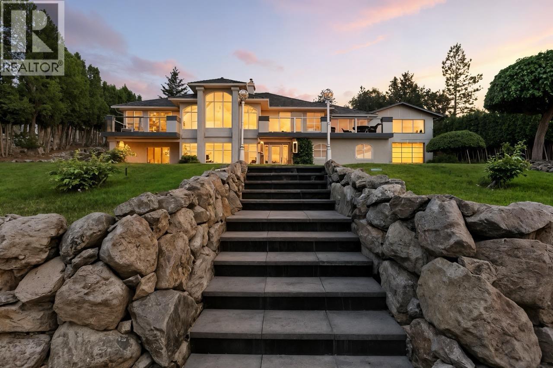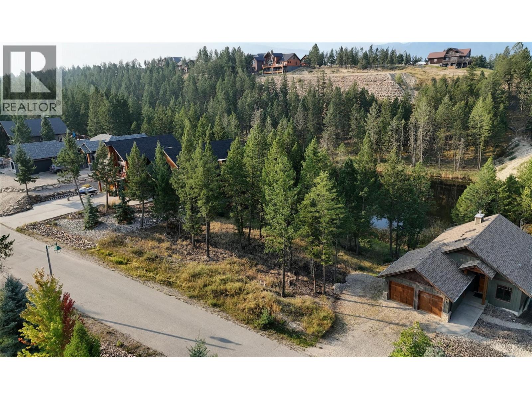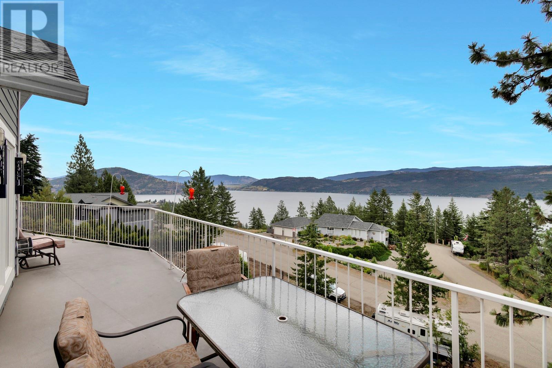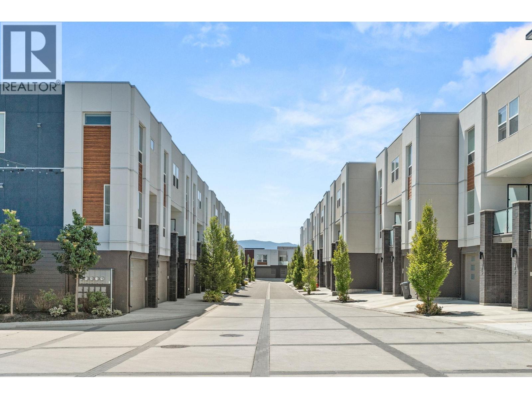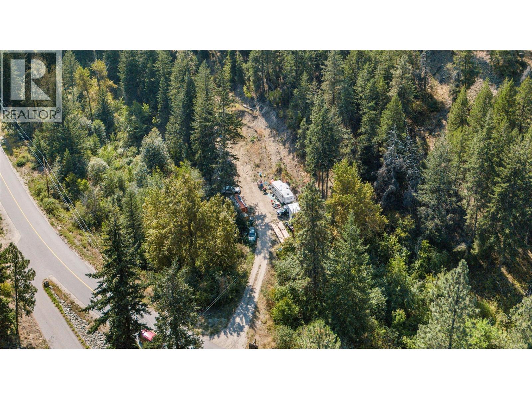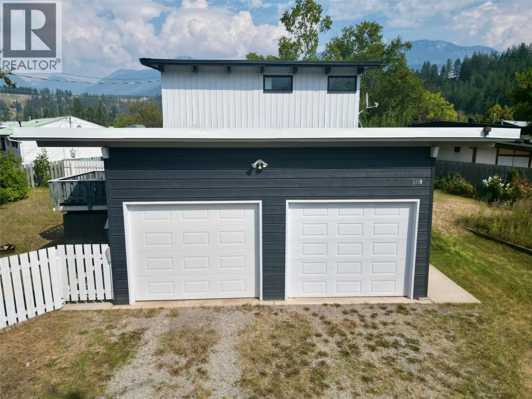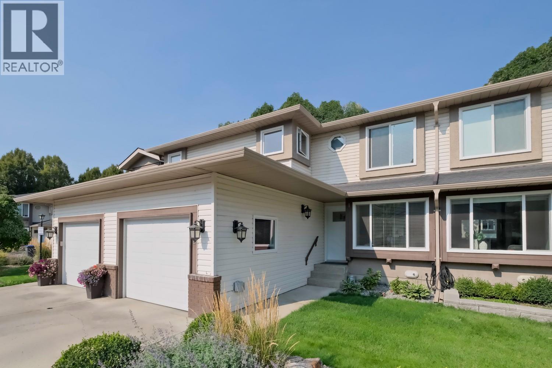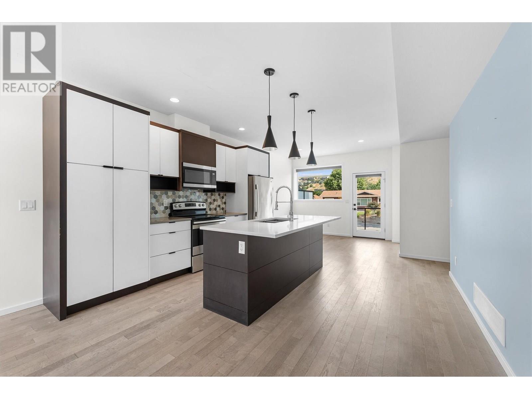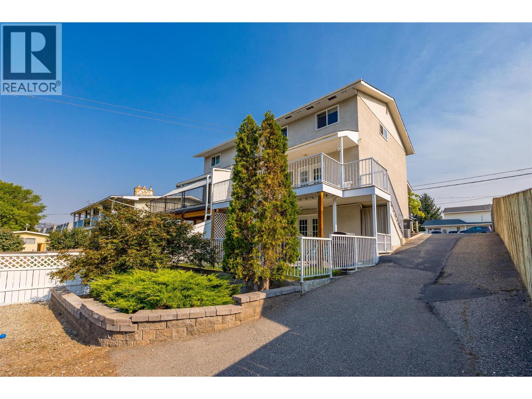Listings
1881 Boucherie Road Unit# 64
West Kelowna, British Columbia
Welcome to Westgate Mobile Home Park! Fully renovated in 2024/2025, this 3 bed + den home is a welcoming space you must experience! Converted from single to double wide, featuring vaulted ceilings throughout, new windows, fully updated electrical Silver Label, vinyl plank flooring, Hardie board siding and new roof. Tons of storage, with a clean space under the full length of the unit. Top of the line Samsung, high efficiency heat pumps. Stainless steel appliances including XL Fridge/Freezer. Spacious master bedroom including a walk in closet, with space for a seating area. French doors open onto your brand new deck. Large, fully powered workshop (insulated), low-maintenance yard, wheelchair accessible. Family-friendly, well-managed park, steps from the lake, fantastic golf courses and wineries. Close to transit, and all amenities! *potential for a second bathroom. (id:26472)
Macdonald Realty Interior
1531 Mountain Ridge Road
Robson, British Columbia
One of the largest shops in the area! Just minutes from Castlegar in the Mountain Ridge Township, this 7.6-acre property borders a scenic creek and offers endless possibilities. The bright, clean, and move-in-ready three-bedroom, two-bath home sits on a permanent foundation with a 4.5-foot crawl space. It sits at the back of the lot for added privacy, while the highlight of this property—the 3152 sq ft, fully permitted shop—sits conveniently near the entrance. The shop features a 125-amp power service, two mezzanines, an insulated office, and zoning-free flexibility. Ideal for heavy equipment, livestock, a mill, business use, or even residential conversion. The flat, sunny land surrounding the home is perfect for horses, gardening, lawns, or expansion. Additional features include a 396-ft deep well, newer roof, greenhouse, freshly fenced garden area, and quad storage. A peaceful path leads to the stunning Pass Creek Falls. With nature at your doorstep and the amenities of Castlegar nearby, this is a rare opportunity to live, work, and create—all in one unique location. Available for quick possession! (id:26472)
Century 21 Kootenay Homes (2018) Ltd
5109 Sukrit Parmar Lane
Pouce Coupe, British Columbia
Are you interested in a reasonably priced TURN KEY property, with just some cosmetic touches needed? In this market, you can rent this out QUICKLY, and start paying down your mortgage! Many updates including the roof, most windows and siding, as well as A/C! This home has 3 bedrooms, and a full and one half bathroom. Perfect for a family and just a few minutes walk to the Pouce Elementary School! This updated 1974 Double Wide Manufactured home is situtated on a HUGE lot, (.29 of an acre). There is an insulated shop with electricity to it and a wooden floor. Another BONUS: A CARPORT! Enter through your large back porch, with tons of room for coats and boots, as well as a handy washroom. Then through to the laundry room. Next is the galley style kitchen, which opens to the dining room. Sliding doors from the dining room to the back deck. You will enjoy the large living room! Follow the hallway to the 3 bedrooms, and full 4 pc bath. QUICK possession POSSIBLE! If this sounds like it might work for YOU, call NOW and set up an appointment to VIEW! (id:26472)
RE/MAX Dawson Creek Realty
2640 Catherine Crescent
Armstrong, British Columbia
MOTIVATED SSLLERS. A modern and renovated 4-bedroom, 3-bathroom home offers over 2,100 sq ft of well designed living space, suited for entertaining and family. Located in a quiet neighbourhood just a short walk from downtown Armstrong and only a 15-minute drive to Vernon gives convenience and peaceful living. Upstairs, you’ll find a bright, open-concept main floor that brings together the kitchen, dining, and living areas into one seamless space. The living room features large windows, and a gas fireplace. The dining area leads out to a 19’ x 11’ covered deck with amazing views of the Enderby cliffs and stairs to the back yard and hot tub. The main level includes a good size main bedroom with a private 2-piece ensuite, two additional bedrooms, and a full main bathroom with double sinks. Downstairs has a second large family room, a 4th bedroom, a 3rd bathroom, and a good laundry area with access to the attached double garage and could be suitable. Outside, the private, flat, grass backyard is beautifully landscaped and fully fenced with city and valley views plus a garden area. Additional items include in-ground irrigation for the front lawn and the front garden beds are on a drip line, along with the raspberries in the backyard. The front garden beds also have low-voltage landscape lighting. Beneath the back deck, you’ll find a second single garage/workshop with access to the lower level—perfect for a studio, extra storage, workshop or hobby space. Quick possession possible (id:26472)
Coldwell Banker Executives Realty
4017 Sunstone Street
West Kelowna, British Columbia
Step inside this Everton Ridge Built Okanagan Contemporary show home in Shorerise, West Kelowna – where elevated design meets everyday functionality. This stunning residence features dramatic vaulted ceilings throughout the Great Room, Dining Room, Entry, and Ensuite, adding architectural impact and an airy, expansive feel. A sleek linear fireplace anchors the Great Room, while the oversized covered deck – with its fully equipped outdoor kitchen – offers the perfect space for year-round entertaining. With 3 bedrooms, 3.5 bathrooms, and a spacious double-car garage, there’s room for the whole family to live and grow. The heart of the home is the dream kitchen, complete with a 10-foot island, a large butler’s pantry, and a built-in coffee bar – ideal for both busy mornings and relaxed weekends. Every detail has been thoughtfully designed to reflect timeless style and effortless livability. (id:26472)
Summerland Realty Ltd.
11704 Tassie Drive
Coldstream, British Columbia
The perfect family home awaits. This 4-bedroom, 3-bathroom home in one of Coldstream’s most sought-after neighbourhoods is ideally located close to Kal Lake, the provincial park & sought after schools. Set on a spacious 0.27-acre lot, the home offers an open-concept main level with a custom kitchen with soft-close maple cabinetry, stainless steel appliances, a large island, and gas stove with double oven. French doors leading to a large aggregate patio with gas BBQ hookup. The upper-level primary bedroom w direct access to the pool & patio, features a walk-in closet, reading nook, and a luxurious ensuite with his-and-hers steam shower and separate water closet. Two additional bedrooms and a full bath complete the upper level. On the lower level, you’ll find a bright family room with gas fireplace, additional guest bedroom, updated laundry room, and a full bath with access to the private, fully fenced, and irrigated backyard, as well as the heated 16x32 ft pool, perfect for seasonal fun. Additional highlights includes large walk-in pantry, den, attached garage with workshop space & RV parking. Close to the lake parks, schools, skiing, golf, and more, this is a move-in-ready home that offers access to the quintessential Okanagan lifestyle. (id:26472)
RE/MAX Vernon Salt Fowler
9652 Benchland Drive Unit# 306
Lake Country, British Columbia
Welcome to ZARA at Lakestone – where luxury and lifestyle meet. This stunning, brand-new 3rd floor home offers unobstructed Okanagan Lake views. Designed for entertaining, the open-concept 3-bedroom, 2.5-bath layout features a gourmet kitchen w/rich cabinetry, gas stove, high-end appliances, built-in wine bar, & dual-zone fridge. Expansive windows flood the living space w/natural light, while the cozy fireplace invites you to relax and take in the views. The primary suite is a true retreat w/private patio access, walk-in closet & spa-inspired 5-piece ensuite w/soaker tub & heated floors. The 2nd bedroom features floor-to-ceiling windows, walk-in closet & ensuite. A 3rd bedroom or den adds versatility. Includes PARKING for 2 VEHICLES & storage locker. ZARA allows short-term rentals in up to 30% of building -an exceptional opportunity for lifestyle buyers & investors. One of the standout features is the expansive 400 sq ft private deck, perfect for entertaining or soaking in the scenery. Life at ZARA means resort-style living: infinity-edge pool, hot tub, future restaurant with patio, steam room, sauna, co-working space, and fitness centre. FULLY FURNISHED —turnkey and ready for you to embrace the quintessential lake life. Steps to 28 km of trails, 5 minutes to shopping and wineries, & 15-20 minutes to Airport, Downtown Kelowna, and UBCO. Live where luxury, lifestyle, and investment potential meet – ZARA at Lakestone. Buyer to verify suitability. Price + GST. (id:26472)
Coldwell Banker Executives Realty
950 Raymer Avenue
Kelowna, British Columbia
Welcome to this beautifully updated family home in the heart of Kelowna South, one of the city’s most walkable and connected neighbourhoods. Just steps from Okanagan College,schools, shopping, recreation, and the beach, this property offers an unbeatable lifestyle in one of Kelowna’s most desirable locations. The home features a spacious and functional layout with three bedrooms and two full baths on the main level, perfectly suited for family living. A bright, open concept living, kitchen, dining area provides an inviting space for gatherings. The primary suite is generously sized with its own updated ensuite and a private sunroom, an ideal spot for morning coffee or evening relaxation. Two additional bedrooms and a fully renovated bathroom complete the main floor. Downstairs, a fully self contained suite offers two bedrooms, full kitchen,bath, laundry, and a large versatile living area, making it a perfect option for extended family, guests, or rental income. The home has been extensively updated to ensure comfort and peace of mind, including new air conditioning unit in 2023, a new back deck finished with flex stone decking, new gutters and downspouts, a new roof on the shed, and a full roof inspection on the main home with any deficiencies repaired. Inside, all bathrooms have been fully renovated and new flooring has been installed throughout the entire house, creating a fresh and modern feel. Outside, the fully fenced backyard is low maintenance with plenty of space for kids and dogs to play. Tons of of storage space, with a large shed, and additional storage under the sunroom and deck. Whether you are raising a family or looking for a home with excellent rental potential in a prime location, this Kelowna South gem checks all the boxes. (id:26472)
Real Broker B.c. Ltd
Lot 2 Granite View Road
Rossland, British Columbia
2 Lots for 1 Great Price all with views of Red Mountain Resort! An incredible opportunity to secure development sites in Rossland and only steps to world class skiing. This package includes two parcels: North Lot (6.35 acres): Features a knolled area fronting Hwy 3B, moderate slopes along Topping Creek, and level sections surrounding Blue Eyed Pond. Lot A (2.06 acres): A level to gently sloping site with excellent building potential. Together, these lots offer flexibility for a variety of uses. Build your dream home and develop the rest, or take advantage of the zoning and develop them all. Current zoning allows for a wide range of residential uses including single detached dwellings, duplexes, multi-family housing, secondary suites, home occupations, and short-term rentals. Located just north of the Alpine Village core at the base of Red Mountain and separated by a 14-unit townhome development, these properties are positioned for both lifestyle and investment. (See parcel overview and subdivision plan in photos.) This is a rare offering at Red with endless potential. Call your REALTOR® today for a complete package. GST applicable. (id:26472)
Century 21 Kootenay Homes (2018) Ltd
2301 Carrington Road Unit# 128
West Kelowna, British Columbia
Welcome to this sleek, stylish and incredibly well kept 1 Bedroom plus Den apartment in the sought after Centro building. This unit has the luxury of coming with 2 assigned parking spaces and a double sized storage locker which makes it perfect for first time home buyers. On top of these great perks, the guest suite in the building will be one of your neighbours. Making for quieter day-to-day living and added convenience when you have visitors in town. The underground parking stall is also in a premium location. Being in a corner of the parkade means you only have one stall next to you and the elevator is just steps away. The stall is also on the upper floor of the parkade which means easier access from the road versus the lower parkade entrance. The thoughtful layout of the unit leaves no wasted space and boasts a very functional, well-appointed kitchen complete with stainless steel whirlpool appliances and an oversized farmhouse sink. Bring your furry friends as this building is pet friendly and the areas is rich with parks and walking trails. The building offers a gym, bike storage facility and a social room complete with a full kitchen. Centro is located within walking distance to Gellatly Beach and is a short drive from golf courses, award winning wineries and all the shopping West Kelowna has to offer. (id:26472)
RE/MAX Kelowna
32 Battle Street W
Kamloops, British Columbia
Welcome to 32 W Battle Street, a charming heritage triplex located just off of 1st Avenue in the heart of Kamloops. This beautifully maintained property sits on a pristine lot, steps away from schools, parks, churches, and all the convenience of downtown living. Each of the three self-contained units features 2 bedrooms and 1 bathroom, making this an excellent investment opportunity with strong rental potential. Character shines throughout the home with original hardwood flooring, high main floor ceilings, and plenty of natural light. The top floor unit, the largest of the three is vacant, providing flexibility for owner occupancy or premium rental income. Don't miss this rate chance to own a piece of Kamloops history. Contact for more information. (id:26472)
Brendan Shaw Real Estate Ltd.
2015 High Country Boulevard
Kamloops, British Columbia
Discover luxury living in this beautiful Rose Hill home, positioned on a lush 0.42 acre lot with expansive river valley views and just a quick 7 min drive from town. This home blends modern elegance with timeless comfort with maple hardwood floors throughout the main level, an Excel cherry kitchen with granite countertops & exquisitely updated bathrooms with granite surfaces and custom cabinetry. The primary suite offers a private retreat with spa-inspired ensuite, while the entire home has been recently refreshed with new paint. Outside, extensive landscaping (underground sprinkler system, deck tiles, railings) adds to the charm and ease of maintenance. Thoughtful details make every space exceptional: natural gas BBQ hookup, illuminated closets, heated floors in the basement bath & ensuite, and a towel warmer in the master is never a bad idea, LED pot lights enhance the ambiance, and a generously sized two-car garage leads into a spacious mudroom with built-in storage. The backyard, fully fenced for privacy, includes a relaxing hot tub. Custom window coverings, a garburator, and a built-in vacuum with a convenient kitchen kick plate add to the list of amenities. A brand-new 50x24 detached garage/shop stands ready for any project or storage need. With 25-foot ceilings, a mezzanine, and 13-foot garage door with 220 power, it’s a dream workshop. This bright, inviting home is ready for new owners who value quality and elegance. (id:26472)
Brendan Shaw Real Estate Ltd.
2516 Cobblestone Trail
Invermere, British Columbia
Nestled on a quiet cul-de-sac in the desirable Castlerock Estates, this 0.25-acre lot offers the perfect setting to build your dream mountain home. Backing onto a peaceful pond with mountain and valley views, the property provides privacy, tranquility, and a true connection to nature. The lot is gently sloping, making it ideal for designing a walkout basement, and with no GST, it’s an even more attractive opportunity. Castlerock Estates is a vibrant and growing community, popular with both young families and retirees. With a modest building scheme, the neighbourhood maintains a welcoming mountain-town feel while allowing for personal design and style. Located just minutes from downtown Invermere and the shores of Lake Windermere, you’ll have easy access to shops, restaurants, schools, and recreation. Adventure awaits in every direction — world-class golfing at top-tier courses, skiing at Panorama Mountain Resort, soaking in the hot springs at Fairmont or Radium, or exploring the countless biking and hiking trails that make the Columbia Valley an outdoor enthusiast’s paradise. This rare opportunity combines privacy, views, and community in one of Invermere’s most sought-after developments. Don’t just dream about the mountain lifestyle — start building it today at 2516 Cobblestone Trail. (id:26472)
RE/MAX Invermere
3735 Patten Crescent
Armstrong, British Columbia
Welcome to this charming 4 bedroom, 3 full bathroom family home on a generous .22 acre lot in the heart of Armstrong. A perfect blend of comfort, space, and convenience. The home offers and cozy but generously sized living room with a gas fireplace and loads of natural light. Enjoy your morning coffee on the spacious 23x12 covered deck while overlooking a beautifully landscaped, south-facing backyard with garden, two garden sheds (one with power), an above-ground pool and sand box for the kiddos and plenty of more room for other outdoor activities. Located in a peaceful, family-friendly neighborhood, this home is just a short walk to schools, parks, and downtown Armstrong. The quiet setting ensures a serene environment while still being close to grocery stores, restaurants, coffee shops, and more. The roof was updated in 2014, and a new hot water tank is being installed for added peace of mind. You will also appreciate the ample parking, including room for at least two RV's. as well as an enclosed workshop/storage area for all your DIY projects. Easy access to the highway, making Vernon just a quick 15-minute drive away. This home perfect for first time home owners or growing families. Come see it today and make this lovely house your home! (id:26472)
RE/MAX Vernon
10434 Columbia Way
Vernon, British Columbia
Looking for space, land & spectacular lake views? This rancher with basement delivers - plus a layout with flexibility & untapped potential. Perched on a .34-acre lot in Westshore Estates, this home offers breathtaking lake & mountain views from two oversized wraparound decks. As you enter the home, you immediately notice the open concept living room with hardwood flooring, vaulted ceilings & large windows not to mention the propane fireplace to get cozy in front of on colder nights. The kitchen & separate dining area make the perfect space for entertaining,not to mention the expansive deck perfect for BBQ'ing & taking in the views. The main level offers a functional layout for families with 3 beds & 2 baths.The primary suite includes private patio access with a lakeview side of serenity. The lower level has ample space with 3 more bedrooms, a family room, storage & another wraparound deck complete with a hot tub. The lot has been fully cleared & addition of steps were put in so the whole family can enjoy the great outdoors with access to both the firepit & above ground pool. This is a home with space to grow, a yard to personalize & views that are simply non-negotiable. There are many updates throughout the home from the kitchen and bathrooms to major items such as the roof and furance.Just 30 min to Vernon, 15 to Fintry, and mins from hiking, beaches & school bus routes - your dream lake-lifestyle awaits. (id:26472)
Vantage West Realty Inc.
720 Churchill Avenue
Penticton, British Columbia
Welcome to 720 Churchill - Luxury Living by the lake. Experience the perfect bend of modern luxury and charm in this stunning 2800 sq ft home, just steps from the beach. Nestled on a peaceful street yet moments from restaurants, park and a stroll down the boardwalk, this 4 bedroom residence redefines upscale living. The open-concept main floor is an entertainers dream, boasting a chef-inspired kitchen with high end appliances, a 36"" induction cooktop, double wall ovens, and seamless folding doors that open onto a spacious patio and grilling area. The in home elevator offers ultimate convenience. The 2nd floor features 4 bedrooms each with its own private spa style ensuite offering comfort and privacy for family and guests alike The primary ensuite has a large soaker tub, heated floors and a unique foot cubby in the shower. The top-floor loft offers breathtaking Okanagan Lake views, a private balcony, wine fridge and dishwasher - perfect for evening relaxing or entertaining. To top it off a double garage! Just a short stroll to all the amenities you could ask for, this home truly needs to be seen to be appreciated. (id:26472)
Royal LePage Locations West
3733 Casorso Road Unit# 407
Kelowna, British Columbia
Open House Sun 14th 1-3pm. TOP FLOOR. BEAUTIFUL VIEWS. PRIME LOWER MISSION LOCATION! This west-facing penthouse in Mission Meadows delivers the lifestyle Kelowna is known for—vaulted ceilings, evening skies & great amenities all just a short walk to Okanagan Lake! Located on the quiet side of the building, your balcony looks out to Mt Boucherie with glimpses of the lake & the calm backdrop of city owned space & Casorso Elementary below. Inside, a junior 2 bed, 2 bath plan offers 945 sqft. of smartly designed living space with over $12,000 in recent upgrades: quartz counters, new sink, faucet, light fixtures, fresh carpets & two brand-new A/C units. The bright primary bedroom offers views, a walk-through closet & a 4-piece ensuite. The versitile 2nd bedroom (no window) is ideal as a home office or guest space, with a full 3-piece bath nearby. Everyday living is effortless with in-suite laundry, 1 underground parking stall with a secure storage locker + access to a clubhouse with gym & games room. Step outside & you’re minutes from the beach, boat launch, Mission Crk, OK College, H2O Fitness Centre, hockey rinks, city transit + all the shops & dining Pandosy Village has to offer. Small pets welcome, Mission Meadows offers beautiful landscaping & tons of visistor parking for friends & family. Immaculate condition & move in ready, the seller is flexible on possession & open to a trades! Move in this fall & enjoy top floor living in one of Kelowna’s most desirable communities! (id:26472)
Macdonald Realty
610 Academy Way Unit# 103
Kelowna, British Columbia
NO GST. MOVE-IN READY! DEVELOPER RESALE! 1 year developer provided warranty with the remainder of 2-5-10 warranty. Priced at $629,900 NO GST, **Unit in photos is Sigma (light) colour scheme, unit being sold is Omega (white) colour scheme** This unit is a standout opportunity, especially for first-time buyers, location is unbeatable: just a short walk to UBCO, 5 minutes to the airport and shopping, and only 5 minutes to the award-winning Okanagan Rail Trail that connects downtown and beyond. Inside, every home is loaded with modern features, stainless steel appliances, full-size laundry, central A/C with gas forced air heat, window coverings, and a two-car garage. Whether you’re looking to live, rent, or invest for your kids while they attend UBCO, this opportunity checks all the boxes. The Delta II floor plan at Academy Ridge blends modern style with everyday convenience, offering 3 bedrooms, 2.5 bathrooms, soaring 9ft ceilings, and premium finishes. With low strata fees and pet-friendly bylaws, it’s perfect for students, professionals, or investors. Don’t wait, schedule your showing today! Photos shown are of a similar unit. (id:26472)
Coldwell Banker Horizon Realty
620 Nicola Street
Kamloops, British Columbia
**OPEN HOUSE - SEPT 14, 1-3 PM** Set on a beautiful tree-lined street surrounded by other heritage properties, this timeless 1935 character-rich home meets contemporary needs. Offering 5 bedrooms, 3 bathrooms, and a flexible layout, it’s ideal for families, couples, or investors seeking a mortgage helper with the 2 bedroom suite. The main floor features 2 bedrooms, a full 4-piece bath, and a spacious kitchen with gas stove, s/s appliances, walnut-stained cabinetry, and an island for prep and entertaining. Original fir floors, detailed trim, pocket windows, ornate vents, and classic hardware add warmth and personality. The cozy living room with brick fireplace is the perfect gathering space as a sitting, or media room. Upstairs, the open-concept floorplan offers a 500+ sq ft primary bedroom retreat, seating area, open galley-style closet, and a 4-piece BTH with a boutique tub. The fully finished basement has a private entrance and is home to excellent long-term tenants, providing a reliable income stream. Upgraded electrical rewiring, and new HWT. Outdoors, enjoy a fenced front yard and a large fenced backyard with multiple zones for entertaining, relaxing, and gardening - laneway access, ample parking, and an attached powered shed—ideal for projects or storage. Located in the heart of downtown, just minutes from Royal Inland Hospital, schools, library, shops, and breweries. A rare opportunity to own a charming heritage home with good income in one of Kamloops’ most sought-after neighbourhoods. All measurements approx. (id:26472)
RE/MAX Real Estate (Kamloops)
28996 Garnet Valley Road
Summerland, British Columbia
This stunning 5+ acre property offers the perfect setting for your dream homestead, with privacy, natural beauty, and functional features already in place. Surrounded by farmland and complete with a peaceful creek running through, the land is partially wooded yet offers plenty of flat, usable space for your home and shop. A shed with hydro and water is already on-site, along with a septic tank, making it easier to bring your vision to life. Whether you’re dreaming of a cozy cabin, a modern farmhouse, or a recreational property, this acreage provides the ideal foundation — a rare opportunity to create the lifestyle you’ve been envisioning. Building plans already created and deposit in place with a builder so you can step right in with these dream home plans! Near Garnet Lake and Park, wineries, and camping you'll enjoy this peaceful location. (id:26472)
Exp Realty (Kelowna)
1229 Alexander Drive
Golden, British Columbia
Get ready to fall in love with this 4 bed, 2.5 bath gem, perfectly nestled in the highly sought-after Alexander Park neighbourhood! Located on a quiet street and backing onto peaceful green space, this home offers the ideal blend of serenity and convenience. Inside, you'll find brand-new flooring upstairs and a stylishly updated main kitchen, perfect for family meals or entertaining friends. But wait there's more! The newly renovated 1 bed, 1 bath mother-in-law suite shines with a modern kitchen and bathroom, private entry, wood stove and its own deck ideal for multigenerational living, guests, or even rental potential! Need space for your toys or hobbies? The large double garage with back alley access has you covered. And don’t forget the freshly painted exterior that gives the whole home a crisp, clean look from the curb. With decks on both sides of the home offering separate entries for the main and suite levels, this property is brimming with versatility. Whether you're housing a big family, looking for added income, or need space for extended relatives, this home checks all the boxes! Don't miss out on this incredible opportunity in a fantastic location. Book your showing today homes like this don’t last long! (id:26472)
RE/MAX Of Golden
1853 Edgehill Avenue Unit# 12
Kelowna, British Columbia
Spacious & Stylish Townhome in a Fantastic Community. Beautifully updated 3-bedroom, 3-bathroom townhome offering 1,649 sq ft of finished living space—plus an additional 793 sq ft of a unfinished basement ready for your personal touch. With the potential for 2,442 sq ft of total square footage, this home is perfect for growing families, hobby enthusiast or anyone craving extra space. Features & Updates You'll Love: -Bright, generous-sized rooms with a functional layout. -Modern quartz countertops and newer appliances. -Updated bathrooms featuring double sinks in the primary ensuite and a luxurious walk-in shower. -New windows, exterior doors and roof for improved energy efficiency and curb appeal. -Single-car garage with extra parking available—ideal for guests or multi-vehicle households. Location Perks: -Walkable to local schools, making morning routines a breeze. -Nestled in a welcoming, well-maintained neighborhood with a strong sense of community. This complex is also pet friendly with 2 cats, 2 dogs or 1 cat and a dog allowed. No size restrictions. (id:26472)
Royal LePage Kelowna
5400 Willow Drive Unit# 2
Vernon, British Columbia
Bright, modern, and move-in ready — this stylish 2018-built townhouse delivers the space you need and the finishes you want. Located in a quiet complex with hillside views and sunny south-facing light, this home features engineered hardwood floors, quartz counters, modern cabinetry, and the perfect family layout. The main floor has a huge open kitchen with living room, dining room, and powder room. Upstairs, you'll find three spacious bedrooms, with a primary ensuite, and a second bathroom for the other two bedrooms. The versatile lower-level bedroom with is the perfect family room, gym, office or combination! With a single-car garage and minutes to Okanagan Lake, hiking trails, pickleball courts, and The Rise golf course—this one checks every box. Also allows one cat or dog! (id:26472)
Exp Realty (Kelowna)
685 Hollydell Road
Kelowna, British Columbia
This versatile & thoughtfully updated half duplex offers the perfect balance of modern comfort, practical design, and outdoor freedom - all in a family-friendly location. With updates inside & flexible living spaces, this property is ready to fit your lifestyle. New windows, roof, appliances, Furnace and A/C! Step into a refreshed kitchen featuring brand-new stainless steel appliances & a convenient pass-through that keeps the conversation flowing into the living room. The enclosed balcony off the back of the kitchen offers a private retreat with gated stairs leading directly to the driveway. A 2-piece powder room completes the main level. Upstairs, the primary bedroom is located at the top of the stairs as well as two additional bedrooms, making them ideal for kids, guests, or a home office. A full 4pc bath with a shower/tub combo adds everyday convenience. The fully developed lower level is designed for versatility, featuring a self-contained in-law bachelor suite with its own kitchen area (fridge, stove, sink, and cabinetry), a living/sleeping area, & a private 3pc bath with a corner shower. With shared laundry and access to an enclosed patio with a lawn area, this level is perfect for extended family, guests, or rental potential. A backyard keeps upkeep simple, while the detached powered garage offers storage or workshop potential. Ample parking for boats, RV, & recreational toys. Fenced green space beside the garage provides a secure spot for pets, play, or gardening. (id:26472)
Stilhavn Real Estate Services


