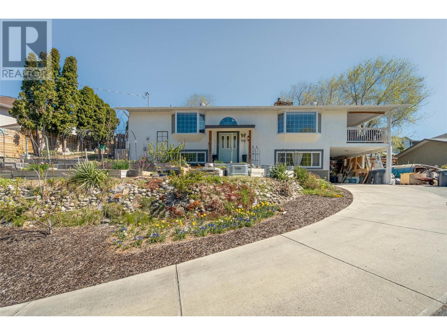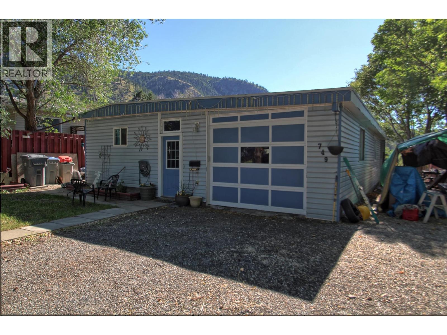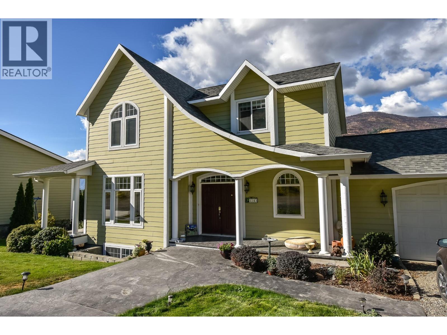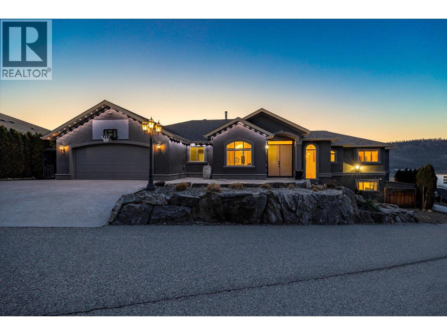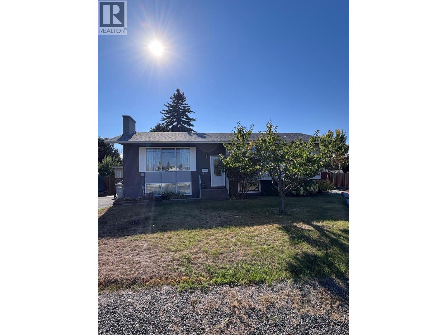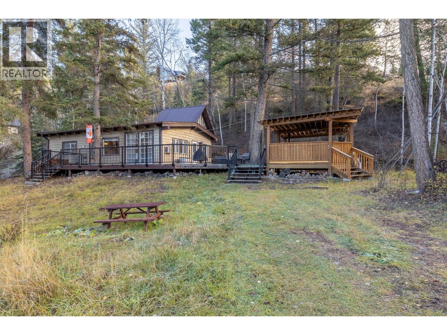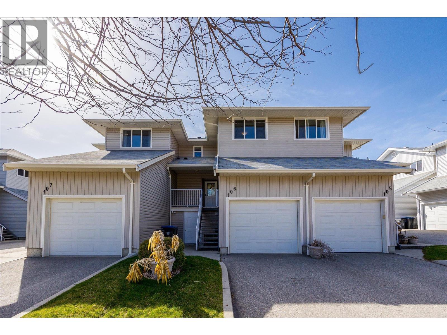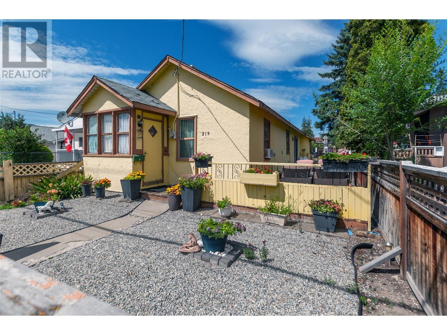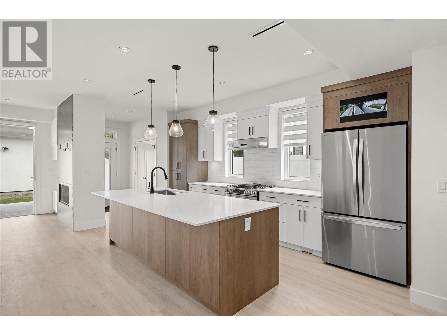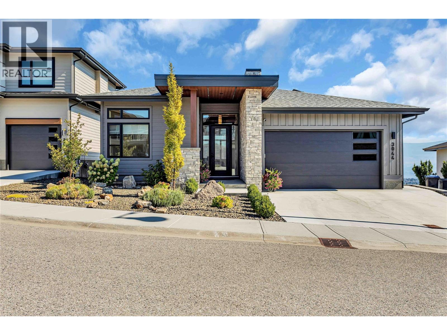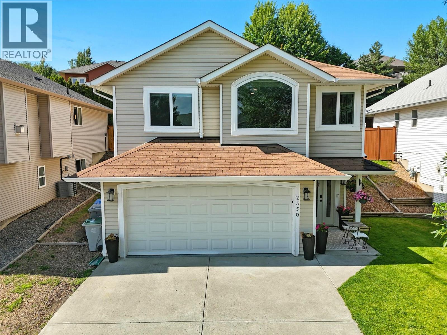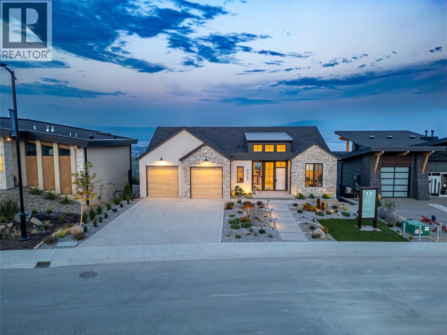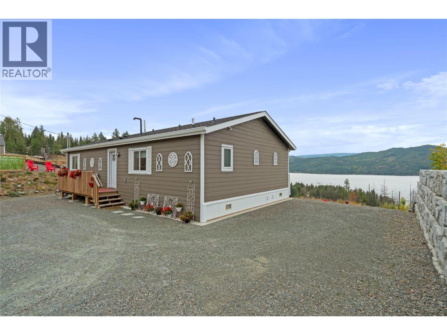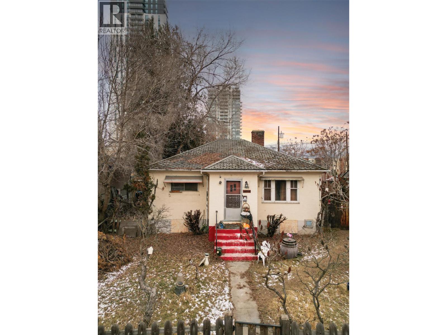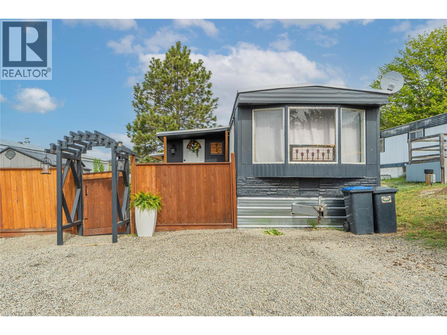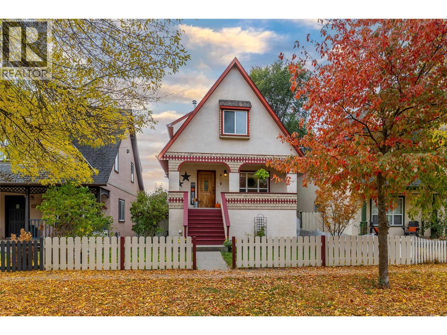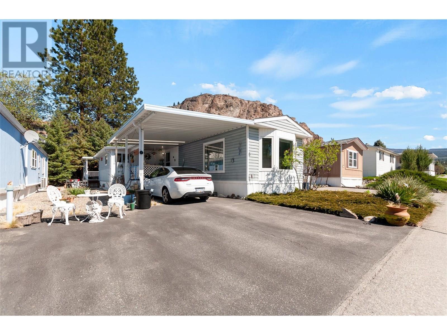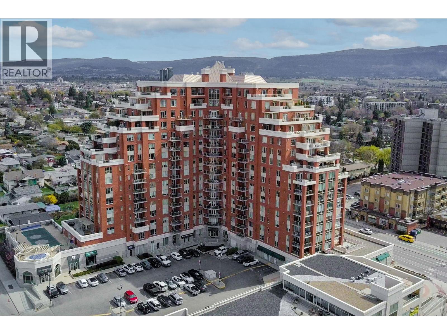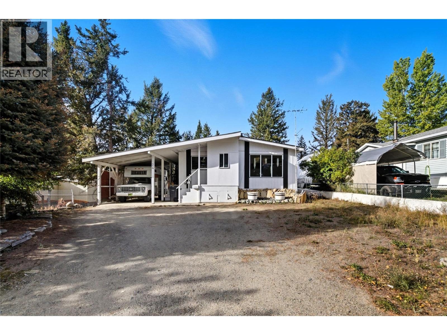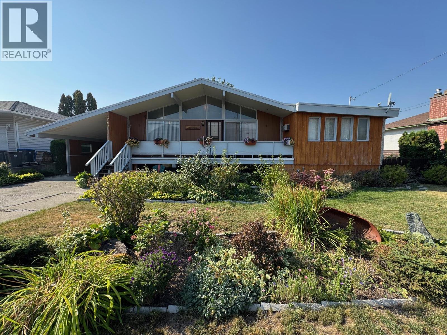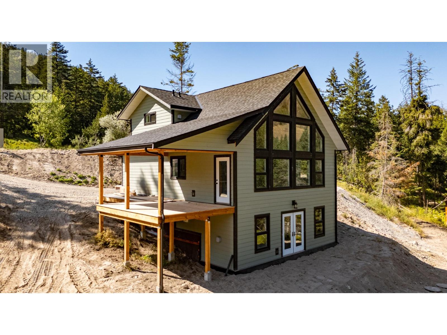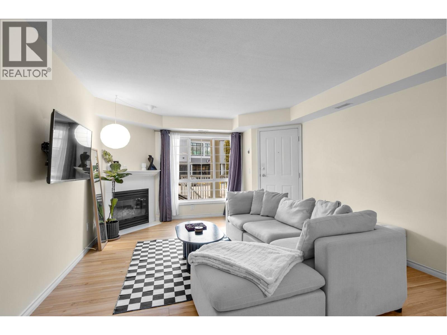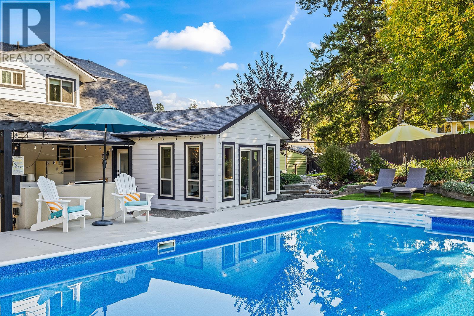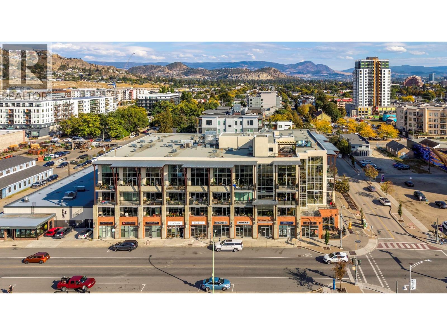Listings
6743 Meadows Drive
Oliver, British Columbia
Charming Family Home on a Spacious Town Lot! This 3 bed, 3 bath beauty sits on a generous .28-acre lot with loads of privacy, big patios, and views—ideal for family life and entertaining. The updated kitchen features a farmhouse sink and fresh finishes, adding just the right touch of country warmth. Bathrooms and flooring have been tastefully upgraded, so you can move right in and make it your own. Cozy up with the woodstove on chilly winter nights, and enjoy the convenience of central vac throughout. Outdoors, you’ve got garden beds, space to spread out, and you're just steps to schools, recreation, and scenic walking trails. The perfect blend of charm, function, and location—don’t miss this one! (id:26472)
RE/MAX Wine Capital Realty
749 Klahanie Drive
Kamloops, British Columbia
Welcome to 749 Klahanie Drive—an inviting home in one of Kamloops’ most desirable neighbourhoods! This property sits on a spacious lot with beautiful mountain views, ample parking, and a private backyard perfect for relaxing or entertaining. Step inside to a bright, open layout with large windows that fill the space with natural light. The kitchen flows effortlessly into the dining and living areas, creating an ideal setup for everyday living and hosting friends or family. With multiple bedrooms and flexible spaces, this home is perfect for families, downsizers, or anyone looking for room to grow. Located close to schools, parks, shopping, and easy highway access, you’ll enjoy both convenience and lifestyle. Don’t miss your chance to view this fantastic Klahanie Drive home—your next chapter starts here! (id:26472)
Exp Realty (Kamloops)
1143 Highway 3
Cawston, British Columbia
Embrace both a thriving business and an extraordinary lifestyle in the heart of BC’s wine country. This turn-key 25 acre estate showcases 16 acres of planted vineyards and a fully equipped winery, complete with crush pad, bottling facilities, warehouse, and even a helicopter pad for effortless access. At its centre are remarkable underground wine caves climate controlled for storage yet unforgettable as a special event venue. With a commercial kitchen, they provide the perfect setting for private dinners, weddings, and curated events. The offering is truly complete: all farm and winery equipment, extensive inventory, and a beautifully furnished 3-bedroom plus den home are included, allowing you to step directly into ownership and begin operating from day one. Whether you’re new to the industry or ready to expand, this estate delivers unmatched value and the opportunity to build a lasting legacy in the beautiful Similkameen Valley. (id:26472)
Chamberlain Property Group
619 Denali Court
Kelowna, British Columbia
Elevate your lifestyle with this executive walkout rancher showcasing some of the best views in Kelowna. Perched in the sought-after Dilworth Mountain community of Denali Court, this residence offers over 5,200 sq. ft. of thoughtfully designed living space blending elegance with comfort. Inside, 12-foot ceilings, gleaming floors, and expansive windows frame the city skyline and shimmering lake. The gourmet kitchen features custom cabinetry, quartz countertops, perfect for entertaining and seamlessly connected to both indoor and outdoor living areas. A highlight is the unique indoor/outdoor pool. Low-maintenance and usable year-round, it provides endless enjoyment. Oversized bay doors open for sunny, open-air lounging. A steam shower completes this private wellness oasis—ideal for relaxation or fitness. The garage design is rare: an oversized two-car garage on the main level plus a single garage below, attached to a private office with separate entrance. Perfect for remote work, a studio, or quiet retreat. Situated on a 0.26-acre corner lot, the home offers more space and privacy than most nearby. Parking for up to nine vehicles, including RV space, adds convenience. Downtown Kelowna is only five minutes away for shopping, dining, and entertainment. Whether enjoying the panoramic views, retreating to the luxurious pool and steam room, this residence delivers the ultimate combination of luxury, nature, and convenience in one of the city’s most coveted locations. (id:26472)
Royal LePage Kelowna
2621 Sandpiper Drive
Kamloops, British Columbia
Welcome to theis warm and inviting family home featuring a spacious fully fenced yard with beautiful mature fruit trees in Westsyde's great family neighborhood. This home is perfect for kids pets and outdoor entertaining. You will love relaxing or hosting guests on the large covered deck (built in 2012) overlooking the backyard with plenty of space to enjoy the outdoors. Inside, the upper level offers tree comfortable bedrooms and a large soaker tub in the main bathroom for relaxing evenings. Downstairs you will find a fully finsished basement, with seperate access, large rec room providing lots of space for family fun. There is a second bathroom downstairs with shower. The property also includes two sheds for extra storage. The larger shed is insulated and pre-wired for power offering great potential as a workshop or hobby space. Lots of side access to backyard as well for future backyard plans. This home offers comfort, space, and great outdoor living and is ready for you to move in and make it your own. All measurements are aproximate and Buyer should varify any of importance to them. (id:26472)
Royal LePage Westwin Realty
4736 Copper Crescent
Windermere, British Columbia
**YOUR LAKE/BEACH ACCESS WINDERMERE COTTAGE HAS ARRIVED. ACCESS TO BOAT SLIP IN TRETHEWEY MARINA until 2030** This cute as a button cottage is an associate member to Trethewey Beach and is located on a large and private .51 Acre lot just a short walking distance to the beach. Enjoy plenty of deck space and a gorgeous outdoor entertainment/pizza oven gazebo and Hot Tub. The clean and well maintained interior has timeless cottage character, a cozy wood burning stove and a bedroom loft which could be converted to a reading nook. A selection of the notable recent improvements includes: Upgraded power supply/burried BC hydro Power lines, upgraded entry doors 2024, New metal deck railings added 2019, Septic emptied and collar/access added 2019, Replaced baseboard heaters by entry doors, Wifi controller added for dining window baseboard, installed hot water tank for outdoor sink, New hot tub installed in 2020 (can be controlled via wifi), serviced by diamond heating and spas). Spring 2023 the interior of the cottage was professionally painted. Do not wait to make this your forever cottage or future development site. Significant new builds and renovations on neighbouring properties in such a sought after neighbourhood makes this a timely acquisition. (id:26472)
Royal LePage Rockies West
5460 Clements Crescent Unit# 106
Peachland, British Columbia
Welcome to Creekside Landing, where lifestyle and location come together in the heart of Peachland. This 3-bedroom, 3-bathroom townhome offers the largest floor plan in the complex and is perfect for young families or downsizers looking for space and potential. The home features a finished basement, attached garage, gas fireplace, and a functional layout that’s ready for your personal touch. Enjoy the convenience of living just a 5-minute walk to Okanagan Lake with direct access via a nearby underpass—perfect for morning strolls, beach days, or evening bike rides. Families will appreciate being within walking distance to Peachland Elementary School and the new daycare currently under construction, making daily routines simple and stress-free. Set on a quiet cul-de-sac, this location also offers quick access to local shops, IGA grocery store, pharmacy, library, and parks—all just minutes away. With scenic mountain views, a peaceful setting, and a family-oriented community, this is your opportunity to enjoy the best of Peachland living. (id:26472)
Exp Realty (Kelowna)
219 Hastings Avenue
Penticton, British Columbia
CLICK TO VIEW VIDEO: Opportunity awaits at 219 Hastings Ave, Penticton! Set on a spacious 0.119-acre lot with convenient back-lane access, this 2-bed, 1-bath home is perfect for buyers ready to enter the market or developers eyeing new construction potential. Inside, an open living room flows nicely into a quaint kitchen, complete with a full appliance package full-size washer and dryer. Ideal for a starter home or investment property. Off-street parking and a detached garage add convenience, while proximity to shopping centers and transit routes makes daily living effortless. (id:26472)
Exp Realty
840 Grenfell Avenue Unit# 3
Kelowna, British Columbia
NEW PRICE! Spacious-Brand New Kelowna South Townhome-Move-In Ready-No Strata Fee! Blending modern design with contemporary charm, this 3-bedroom, 3-bathroom townhome offers 2001 sq ft of thoughtfully designed living space. Highlights include a private rooftop patio, a spacious front yard with a white privacy fence and a single detached garage. Inside, you’re welcomed by 9-foot ceilings and an open-concept main floor featuring wide plank laminate flooring, custom window coverings and elegant built-in cabinetry throughout. The chef-inspired kitchen boasts a large island with built-in storage, striking two-tone cabinetry, stainless steel appliances, a gas range and a wine fridge—perfect for entertaining! Finishes include white granite countertops, a cozy gas fireplace set against a stylish feature wall, built-in speakers (indoor and outdoor) and an exterior security monitor for peace of mind. The primary suite offers a true retreat with a generous bedroom, a large walk-in closet and a 5-piece ensuite complete with a freestanding tub and a private water closet. Two additional spacious bedrooms feature TV/media hookups and the same floor laundry room including a stacked washer/dryer with built-in cabinets. Located in the desirable Kelowna South neighborhood, you’re just a short walk to KGH, parks, schools, shopping, and the lake. With its unbeatable location, stylish design and spacious layout-this home is sure to check every box! (id:26472)
Royal LePage Kelowna
3044 Shaleview Drive
West Kelowna, British Columbia
Perched on top of the mountain in one of Smith Creek’s newest neighbourhoods, ""The Views"", this custom built stunner by H&H Homes looks like it’s never been lived in, & is packed with high end finishes & appliances throughout. It’s a heart stopper, kind of like your high school sweetheart, but this one comes with quartz countertops & a warranty. From lofty ceilings with exposed wooden beams to sweeping lake & valley views, this Cul-de-sac home was designed with equal parts privacy, relaxation, & “wow” factor. Features include European Oak hardwood, a chef’s kitchen with a 36-inch range, a spa worthy ensuite, custom closet organizers, a downstairs bar, flex/theatre room, epoxy coated garage floors, EV charging, solar panels, central vac, power blinds, linear gas fireplace, and more. Outside, enjoy a large deck with built in heat and BBQ hookup, plus a downstairs patio with hot tub and natural gas connections because why not have options? Navien hot water on demand, security cameras, and countless thoughtful extras round out this meticulously finished home, perfectly matched to its spectacular lot. And the location? Just minutes from biking ATVing & hiking trails, Shannon Lake, golf, wineries, sports fields, schools, shopping, and just a quick 20 minute drive to downtown Kelowna or Kelowna General Hospital. Watch the eagles soar from your new covered deck at 3044 Shaleview Drive. (id:26472)
Century 21 Assurance Realty Ltd
2350 Bramble Lane
Kamloops, British Columbia
Welcome to 2350 Bramble Lane, a beautifully updated family home in desirable Aberdeen. With over 2,200 sq.ft. of finished living space, this gorgeous property features 3 bedrooms and 2 bathrooms on the main floor, along with a stunning, fully renovated kitchen complete with brand-new stainless steel appliances and a bright eating nook. The open-concept living and dining area is warm and inviting, centered around a cozy gas fireplace and large front windows that fill the space with natural light. Downstairs offers a spacious family room, laundry with a new washer/dryer and sink, ample storage, and a large office that could be converted to a fourth bedroom with the addition of a window. Extensive updates include fully renovated bathrooms, new flooring, paint, windows, patio slider, LED lighting fixtures, trim, interior & closet floors, closet organizers in all bedrooms, and more. The 2-car garage features an epoxy-coated floor and two 240V outlets, perfect for EV charging or workshop use. The fully landscaped yard with underground sprinklers completes the package. A must-see home in a fantastic neighbourhood! (id:26472)
Century 21 Assurance Realty Ltd.
4023 Sunstone Street
West Kelowna, British Columbia
Step into comfort and luxury with this stunning 3rd Generation Homes showpiece in Shorerise, West Kelowna. This 3,700 sq. ft. residence features 4 bedrooms and 4 bathrooms, designed with exceptional attention to detail and uncompromising quality throughout. The chef-inspired kitchen boasts a hidden butler’s pantry, expansive beverage center, and high-end appliances. Accordion-style doors seamlessly connect the kitchen and living space to a spacious deck, offering panoramic, unobstructed views of Okanagan Lake and the valley—perfect for entertaining or soaking in the sunsets. This home is built for hosting, with two stylish bar areas, a layout easily suitable for a private suite, and pool/hot tub readiness for future enjoyment. Every finish speaks to craftsmanship and elegance, making this residence a true statement home in West Kelowna. Don’t miss the opportunity to make this one of a kind property yours. (id:26472)
Oakwyn Realty Okanagan
5208 Celista Place
Celista, British Columbia
Welcome to this beautifully designed 2-bedroom, 2-bathroom 2024 Cornerstone Modular home, offering breathtaking panoramic views of Shuswap Lake. Thoughtfully laid out with an open-concept floor plan, high ceilings, and 2x6 construction, this modern home combines style, comfort, and quality. Step outside onto the spacious deck, perfect for entertaining or simply enjoying the peaceful lake views. The dedicated office offers flexibility and could easily be converted into a 3rd bedroom to suit your needs. Located in the heart of the North Shuswap, this property includes lake access through Meadow Creek Properties — for a low annual fee, enjoy 1,600 feet of beach, a boat launch, and a dock for easy loading and offloading. Low-maintenance yard for easy care year-round. Bonus adjacent lot included — ideal for extra parking, RV storage, or even building a future garage. Close to North Shuswap Elementary, Fetch Panda Store, and the new Bristow Road Boat Launch The home is covered under a new home warranty, giving you peace of mind for years to come. Whether you're into boating, snowmobiling on Crowfoot Mountain, or ice skating at Farrell's Field, this home is your gateway to enjoying all four seasons in the beautiful Shuswap region. Don’t miss this unique opportunity to own this home with unmatched lake views and incredible outdoor lifestyle access (id:26472)
Century 21 Lakeside Realty Ltd.
1470 Richter Street
Kelowna, British Columbia
Listed BELOW Assessment! DEVELOPMENT POTENTIAL! Calling all INVESTORS! This is your chance to own a property with a UC1 Urban Cores Zoning in the heart of downtown Kelowna. Zoning in the civic core allows for high density, mixed use buildings, commercial, residential, retail, cultural, etc. This property is located just two parcels north of Bernard Avenue on Richter Street and is waiting for your vision. Currently the property has a charming 2 bedroom, 1 bathroom and den bungalow with a full basement (basement is partially finished). The private yard is fully fenced and landscaped. This home is located within walking distance to all of the best that the downtown core has to offer! Close to all amenities, schools, shopping, the lake! (id:26472)
Coldwell Banker Executives Realty
4796 Trans Canada Highway Unit# 21
Kamloops, British Columbia
Welcome to Unit 21-4796 Trans Canada Highway — enjoy peaceful country living in style, just 10 minutes from all the amenities Kamloops has to offer. Ideal for families or retirees, this home currently is a 4-bedroom, 1-bathroom home is tucked away in the tranquility of Cherry Creek. It features a beautifully updated open-concept kitchen and living area that welcomes natural light and is perfect for entertaining. With multiple bedrooms, there's ample space for family and guests alike. The yard is a landscaped oasis, enclosed by a tall privacy fence, and includes a serene, private patio that faces open space at the back. The gravel driveway is well-maintained and comfortably fits four vehicles. Pets are allowed with restrictions, and the location offers quick access to everything from trails and lakes to golf courses, and snowmobiling. Recent updates include a 2020 Hot Water Tank, a new Roof in 2023, and brand-new kitchen appliances that have never been used. Located in the park is a children playground as well. All measurements are approximate. Don’t miss out on this hidden gem—book your showing today. (id:26472)
Stonehaus Realty Corp
6973 Cummins Road
Vernon, British Columbia
Welcome to Lakeshore Village — a highly desirable community just one street from the sparkling waters of Okanagan Lake. This spacious three-level standalone home offers over 1700 sq. ft. of comfortable living space with 5 bedrooms and 3.5 bathrooms, perfectly suited for families or anyone seeking extra space. Set on a quiet cul-de-sac surrounded by green space, this home is steps from Marshall Fields, Lakers Park Disc Golf Course, and the shores of Okanagan Lake. Combining functionality, comfort, and location, this Lakeshore Village gem offers the best of Vernon’s relaxed lake lifestyle with a welcoming, community feel. Thoughtfully updated and well cared for, the home features a new roof (2023), replaced Poly-B plumbing, fresh interior paint, new front steps, a newer A/C unit, updated flooring, refreshed kitchen counters, and modern lighting throughout. The main floor offers an inviting flow between the kitchen, dining, and living areas—ideal for gatherings and everyday living. Upstairs, generous bedrooms provide plenty of space for family or guests, while the fully finished lower level with a separate entrance opens the door to multiple possibilities, including an in-law suite, home office, or rental opportunity. The single-bay garage adds extra storage and convenience. Enjoy the charm of the covered front porch—perfect for morning coffee or evening visits with neighbors—and unwind on the covered back deck overlooking the peaceful yard. (id:26472)
Coldwell Banker Executives Realty
4505 Mclean Creek Road Unit# H6
Okanagan Falls, British Columbia
CLICK TO VIEW VIDEO: Experience the Okanagan Lifestyle at Peach Cliff Estates! Nestled in the heart of Okanagan Falls, this immaculately maintained 2-bdrm, 2-bthrm manufactured home offers the perfect blend of comfort, convenience & community. With 1,218 sqft of bright, single-level living space, this home is ideal for those looking to embrace a more relaxed, low-maintenance lifestyle in a 55+ adult-oriented park. Stay cool all summer long with central AC, and enjoy peace of mind knowing this home is truly move-in ready. The spacious layout features a large addition, complete with cozy family room & ample storage, offering flexible space for hobbies, guests, or simply spreading out. The bedrooms are thoughtfully positioned for privacy, with a 2-pc ensuite off the primary bdrm. Step outside to your private covered deck, perfect for morning coffee or winding down warm Okanagan evenings. The home sits on a landscaped, level lot on a quiet no-thru road, creating a serene park-like setting. Additional parking is available & pets are welcome with park approval. Beyond the doorstep, you’re mere minutes from Kenyon Park, Skaha Lake beach, and beautiful hiking trails that showcase the best of the South Okanagan’s natural beauty. Whether you're strolling the shoreline, exploring local wineries, or enjoying the vibrant community of OK Falls, this location offers an unbeatable lifestyle. Affordable, peaceful & perfectly situated - this is Okanagan living at its finest! (id:26472)
Exp Realty
1160 Bernard Avenue Unit# 205
Kelowna, British Columbia
Why Centuria? Because it has it all! Location, lifestyle, and luxury! Welcome to your elevated urban retreat in the heart of Kelowna! This beautifully updated 2-bedroom + den condo in the sought-after Centuria Urban Village offers the perfect blend of quality craftsmanship, spacious design, and unbeatable amenities. Step inside and feel the difference—soaring 10-ft ceilings, expansive windows, and a light-filled open layout create a sense of elegance and ease. The chef-inspired kitchen is designed for both functionality and flair, featuring granite countertops, stainless steel appliances, an oversized island with bar seating, and generous cabinetry for all your storage needs. The primary suite is a true sanctuary with a walk-in closet and a spa-like ensuite, complete with dual vanities, a deep soaker tub, and separate glass shower. A second bedroom and a large den provide flexible space for guests, a home office, or a cozy creative nook. Fresh, plush carpeting in both bedrooms adds a lovely finishing touch. Enjoy peaceful mornings or sunset evenings on your private patio, and indulge in resort-style amenities: a full fitness centre, outdoor pool, hot tub, and more. Secure underground parking and a full-size storage locker add extra convenience to your everyday. Located just minutes from downtown shops, dining, and transit. THIS is Kelowna living at its best. (id:26472)
Real Broker B.c. Ltd
24 Jasper Drive
Logan Lake, British Columbia
Welcome to 24 Jasper Drive. This beautifully maintained 2-bedroom, 2-bathroom home offers the perfect blend of comfort, quality, and affordability in a low-maintenance, single-level layout ideal for easy living for families and retirees alike. Situated on its own land with no pad rent or bare land strata fees, this property provides true ownership and peace of mind. Enjoy cozy evenings by the wood fireplace, long-term value with a durable metal roof, and ample workspace in the impressive 28x21 insulated shop featuring 220 wiring, 10 ft high ceilings, double garage door, a concrete floor, and an updated roof. Additional highlights include a large private backyard, a greenhouse, a storage shed, covered parking, and plenty of space for RVs or multiple vehicles. Meticulous upkeep throughout, this home is truly move in ready. Located in Logan Lake, a peaceful community offering plenty of outdoor activities such as hunting, fishing, golfing, hiking, and skiing with all the amenities of Kamloops only 35 minutes away, this property is the perfect downsizer with great curb appeal and an unbeatable combination of convenience, privacy, and charm. Measurements are approximate. (id:26472)
Stonehaus Realty Corp
2264 Merritt Avenue
Merritt, British Columbia
Discover this rare opportunity to own a solid, well-built home in one of Merritt’s most sought-after neighborhoods! Owned by the original owner, this classic 1961 home is in its original state, offering a unique canvas for your personal touch. Situated on a spacious 9,300 sq. ft. fully fenced lot, this property boasts mature trees, beautifully maintained landscaping, and fantastic curb appeal. Located just a short walk from downtown, you’ll have direct access to all the amenities Merritt has to offer, including shopping, dining, parks, and schools. Inside, the home features a functional layout with 3 bedrooms on the main floor and 1 additional bedroom downstairs. The main floor offers a large family room with a gas fireplace, a cozy living room, and a good sized kitchen with plenty of potential. Downstairs, you’ll find a spacious recreation room, another gas fireplace, and ample space for family gatherings, hobbies, or a home gym. Whether you’re looking to restore its classic charm or modernize to your taste, this one-of-a-kind property offers unlimited potential. Don’t miss your chance to own a home in this incredible location! LISTED BY RE/MAX LEGACY. Call for your private viewing. (id:26472)
RE/MAX Legacy
645 Grand Oro Road
Kaleden, British Columbia
CLICK TO VIEW VIDEO: Discover your dream home at 645 Grand Oro Road, a stunning new-build 4-bedroom, 3-bathroom home on 10 private acres with incredible views and a serene creek running through the property. This thoughtfully designed home welcomes you with vaulted ceilings and expansive cathedral windows in the main living, dining, and kitchen areas, flooding the space with natural light and showcasing the breathtaking valley and mountain vistas. This beautiful new construction features a brand-new septic system, a new high-efficiency heat pump, and comes with a new home warranty for added peace of mind. The fully finished basement offers in-law suite potential, making it ideal for extended family living. With ample space to park an RV and enjoy country living, this property provides flexibility for families and outdoor enthusiasts alike. Located just 8 minutes from Twin Lakes Golf Course, you’ll enjoy easy access to recreation while still relishing the privacy of rural living. Whether it’s hosting guests or unwinding on the expansive deck, this home truly delivers. Don’t miss your opportunity to own this slice of paradise—schedule your private viewing today! (id:26472)
Exp Realty
2350 Stillingfleet Road Unit# 114
Kelowna, British Columbia
No Property Transfer Tax! Welcome to this large and welcoming condominium, located adjacent to Guisachan Village! Spreading over 1,107 square feet, this two bedroom and two bathroom home has space to spare. The living space features a cozy gas fireplace, and central heating and air conditioning. With a private exterior entrance (no elevators necessary!) this home is perfect for dog lovers, or just anyone who values the convenience of semi-townhome living. Location is everything, and this property is literally steps from Guisachan Village, which features nearly every shop and service you could ask for - Lakeside Pharmacy, Starbucks, Cod Fathers, liquor store, grocery, bakery and more. Multiple transit routes and parks nearby. Enjoy summers lounging by the pool and hot tub! Secure underground parking and a storage unit provide added practicality. Two cats or one dog allowed. Book your showing today! (id:26472)
Sotheby's International Realty Canada
1523 Mission Ridge Drive
Kelowna, British Columbia
Welcome to the sought-after Crawford Estates neighbourhood where you will find beautiful two-story family home! Featuring 4 bedrooms, 3 bathrooms plus den as well as 2 separate areas for entertaining, perfect for your family or guests. The primary bedroom offers a spa-like 5 piece ensuite with soaker tub and separate shower. Recent updates include the bathrooms, luxury laminate and carpet flooring, furnace, and air conditioning, among others. The private backyard is an entertainer's dream, offering a saltwater pool, outdoor kitchen, a pergola, and covered sitting area, all surrounded by mature trees and landscaped yard. For those with extra toys, the property provides ample parking for RV's, boat, or other vehicles, including an RV outlet at the front of the detached garage which also provides plenty of storage space. Enjoy proximity to walking and hiking trails, schools, recreation amenities and more. Additional features include wiring for a hot tub and motorized blinds. Don't miss out on this one!! (id:26472)
RE/MAX Kelowna
1289 Ellis Street Unit# 212
Kelowna, British Columbia
Located in the heart of Kelowna’s Cultural District, this 1-bedroom plus den home at Cannery Lofts combines modern design with exceptional outdoor space. The open layout features 9’ ceilings, light bamboo floors, and floor-to-ceiling windows that fill the space with natural light. A full glass wall opens to a private 18’x16’ deck—ideal for morning coffee or shaded evening gatherings. Contemporary finishes and a cozy fireplace add warmth and style, while residents can also enjoy the rooftop patio with lake views. From the beach to Prospera Place and Kelowna’s best dining, everything downtown offers is just steps away. (id:26472)
RE/MAX Kelowna


