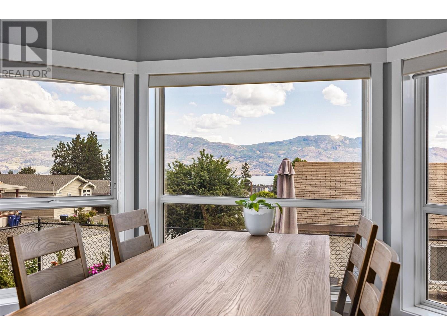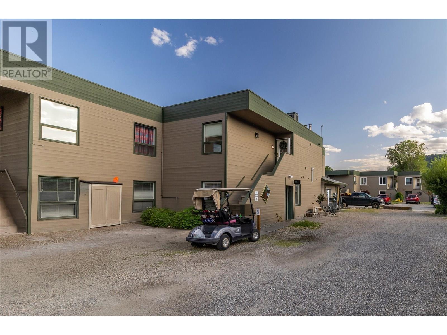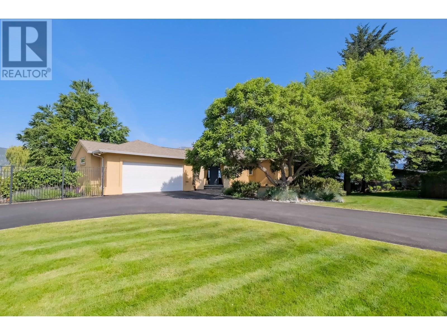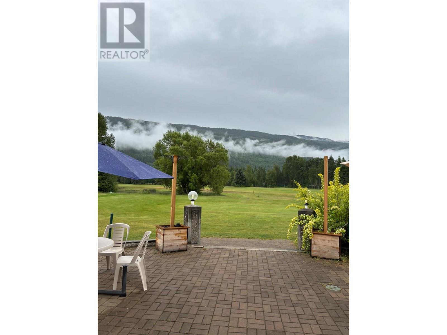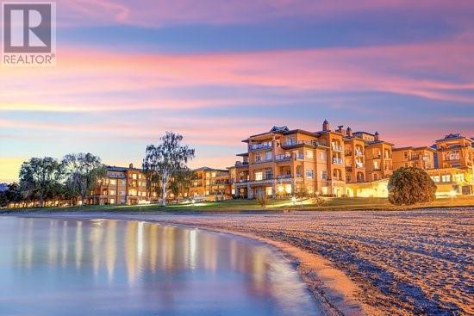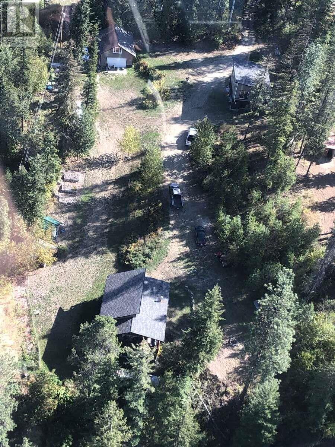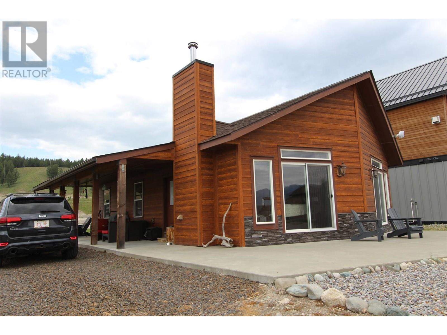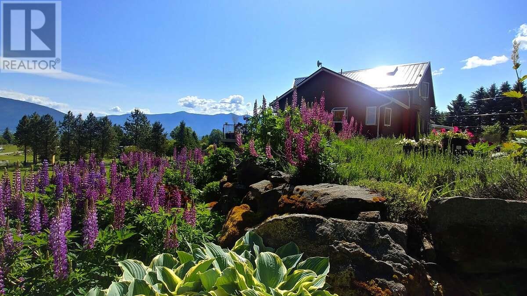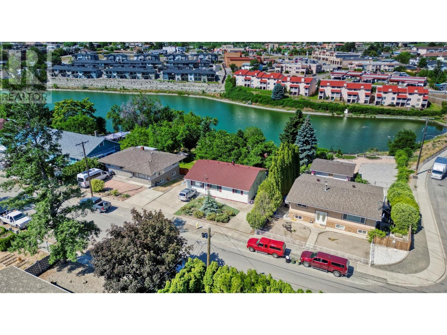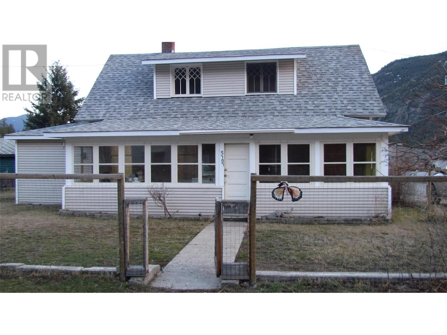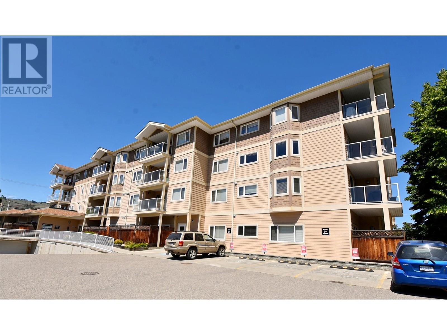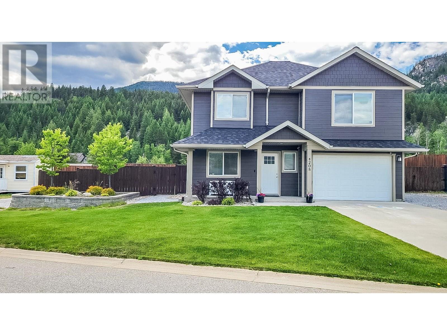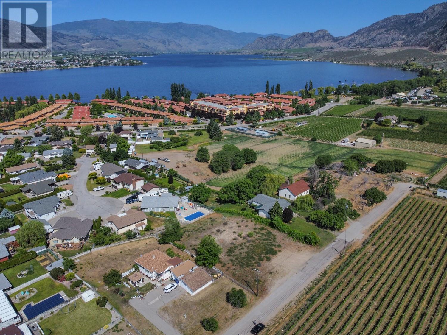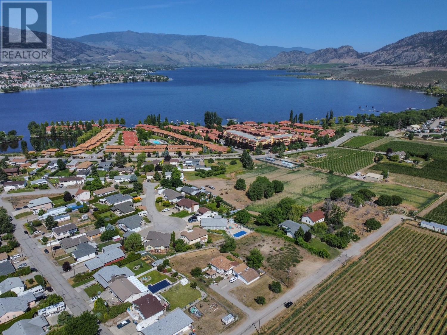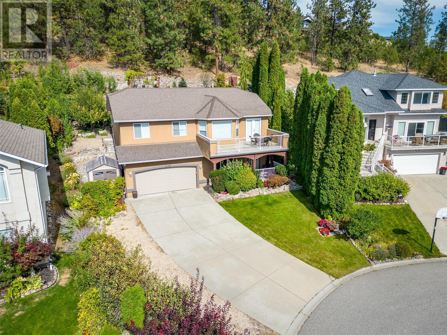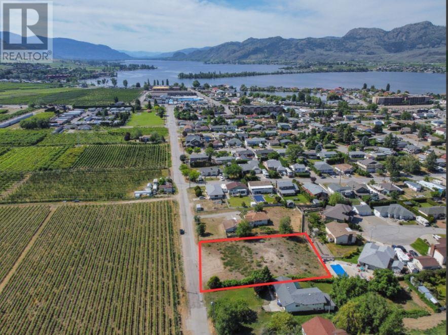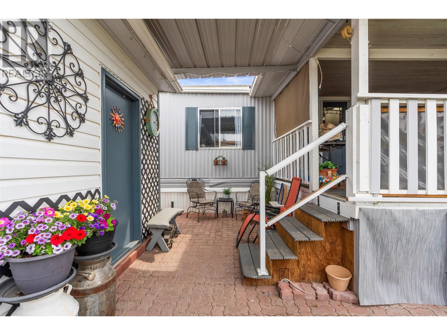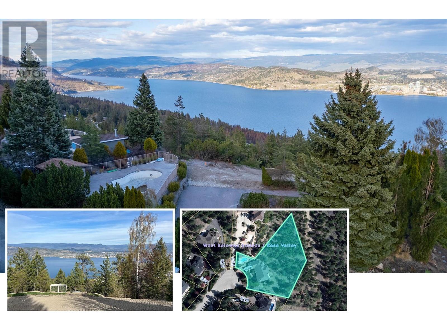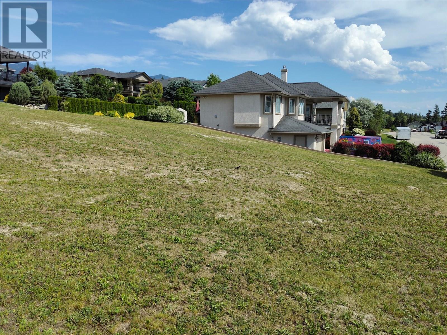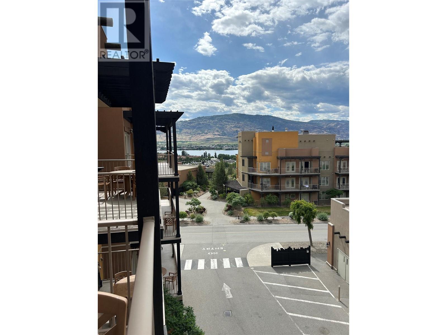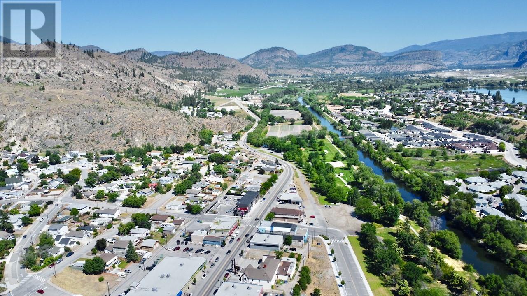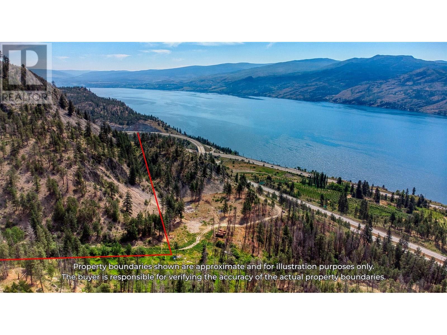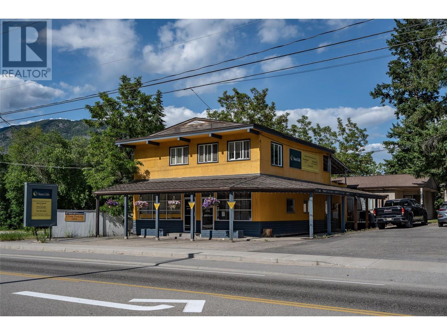Listings
2440 Old Okanagan Highway Unit# 1306
West Kelowna, British Columbia
Imagine enjoying a cool drink at the end of a long, hot day on your patio, overlooking the mountains and lake. Welcome to this bright, modern, and well-laid-out home that still feels like new. It’s a property anyone would be proud to call home, nestled in a safe community just minutes from shopping, beaches, wineries, and more. Wake up and enjoy your morning coffee as sunlight pours in. The design and quality of this home go far beyond what you'd expect at this price point, sure to impress even the fussiest buyer. It’s a true gem you really need to see in person. To book your private showings or get floor plans just call your favourite agent right now! (id:26472)
Coldwell Banker Executives Realty
415 Commonwealth Road Unit# 3303
Kelowna, British Columbia
Live the Sweet Life at Holiday Park Resort! This delightful 2 bed, 2 bath unit offers the best of Okanagan living with two private balconies—perfect for soaking up sunshine or enjoying your morning coffee. The kitchen and dining area flow together in a warm, open space, featuring classic white cabinetry, matching white appliances, and a skylight that brings in natural light—ideal for both everyday living and entertaining. This home offers exceptional flexibility as one of the few in the region that allows both short-term and long-term rentals—a standout choice for investors, seasonal visitors, or full-time residents. Set within a secure, gated community, residents enjoy a wide range of resort-style amenities including 3 pools, 2 hot tubs, a gym, woodworking shop, private beach, golf course, and an adult recreation center full of social and fitness activities. Dine at the all-new Thyme licensed restaurant that adds even more vibrancy to the neighborhood. The community sits beside the scenic Rail Trail, ideal for biking, walking, and outdoor adventures. There’s also convenient on-site storage for household goods and recreational vehicles. Holiday Park is just 10 mins from YLW and close to UBCO, making it appealing to students, travelers, and retirees alike. Explore the Okanagan lifestyle—wine tours, boating, skiing, hiking and more! Don’t miss this rare opportunity to own in the sought-after, amenity-rich Holiday Park Resort! (id:26472)
Exp Realty (Kelowna)
156 Vancouver Place
Penticton, British Columbia
Welcome to 156 Vancouver Place – a stunning custom-built rancher with walkout basement, perched on a 1.76-acre parcel offering breathtaking panoramic lake views. Crafted in 2003 by Homescape Construction for the current owners, this thoughtfully designed home places all principal rooms on the main level for convenient single-level living. The spacious primary suite features a luxurious 5-piece ensuite, including a brand-new shower installed in May 2025. The lower level is ideal for hosting guests, complete with two additional bedrooms, a large office, a generous rec room with wet bar, and a wine cellar for the enthusiast. Step outside and enjoy your own private retreat – with multiple patios and decks, a hot tub, firepit area, and beautifully landscaped grounds with ample room to add a pool. The oversized attached double garage and abundant on-site parking round out this exceptional package. (id:26472)
Chamberlain Property Group
1476/1480 Old North Thompson Highway
Clearwater, British Columbia
This prime site in Clearwater BC presents an excellent opportunity to purchase a 73.14 Acres property for expanding and developing new tourist attraction. This site is located in the District of Clearwater within the Thompson Nicola Regional district of British Columbia on the intersection of Old North Thompson Highway and the Yellowhead Highway (Highway 5).The property currently has 1500 sq ft 2 Bedroom, and 2 Bathroom apartment and acquires a 9- hole, par 36 golf Course and 15-site RV park . This golf course also has2,545 sq ft Club house, complete pro shop , 50 seats running restaurant with food and liquor license and 1,500 sq ft 2-bedroom apartment on the 2nd floor. The RV site has full hook ups and separates well and septic tank. Great opportunity for single family looking to live and work at the same time in the beautiful nature's place . (id:26472)
Exp Realty
15 Park Place Unit# 416
Osoyoos, British Columbia
TOP FLOOR | BEST VALUE AT WATERMARK Bright and fully furnished 1 bed, 1 bath suite at Watermark Beach Resort—your turnkey investment opportunity right on the BEACH and steps to everything in town. This top-floor unit is ideal for snowbirds looking to enjoy the winter months in comfort, then generate strong rental income during the summer through the resort's rental pool. Whether you're a family looking for a vacation getaway, an investor seeking hassle-free returns, or a company in need of a unique staff incentive, this unit offers flexibility and value. Features include in-suite laundry, a private balcony, a spacious open-concept layout, and a pull-out sofa for extra guests. Enjoy on-site amenities like the outdoor pool, waterslide, hot tub, wine bar, spa, restaurants, and the beachfront Brew Pub. Watermark is Osoyoos' premier resort-style property—this is your chance to own a piece of it. Priced to sell—don’t miss out! (All measurements approx.) (id:26472)
RE/MAX Realty Solutions
4602 Carlson Road
Nelson, British Columbia
For more information, please click Brochure button. Welcome to Mountain Sunset Estate – a rare 2.47-acre multigenerational retreat, just 15 mins from Nelson. This stunning riverfront property offers private access to the Kootenay River with a swim platform & boat pin. Featuring 3 professionally built homes: a 2-bed, 2-bath main residence & two self-contained guest houses—ideal for family, rental income, or hosting. 2 out of the 3 homes are ICF foundations, all accommodations have in-floor radiant heat, Hardie Board siding, vaulted ceilings, oversized windows, and private 200-amp power. “Riverview” (1800 sq ft) offers custom cedar closets, wood stove, celestial windows, in-house laundry, and 2 covered decks with river views. “Mountain View” (1536 sq ft total) features a 1-bed upper living area with clawfoot tub, vaulted ceilings, custom kitchen, hardwood floors, and a 100 sq ft private deck, with a carport/workshop below. “Laneway” (1280 sq ft) has 1 bed, 1 bath, in-floor heat, pergola, concrete patio, and a private gated entrance. Positioned for year-round sun, this is a gardener’s paradise with ample space for recreation, gatherings, or a hobby farm. Two gated entrances, ample parking, quiet cul-de-sac, low taxes, and peaceful surroundings make this estate truly one of a kind. Enjoy stunning sunsets, river breezes, and the peaceful harmony of nature—this is more than a home, it's a lifestyle. Don’t miss your chance to own a legacy property in the heart of the Kootenays. (id:26472)
Easy List Realty
1695 Koocanusa Lake Drive
Newgate, British Columbia
Koocanusa Village is the perfect place to live or retreat to. This charming 3 bedroom furnished bungalow offers a perfect blend of comfort and convenience. Sit on the front patio and stargraze during the evening or look at the incredible lake views during the day, there is also a covered side patio which offers you shade during the heat of the day. Fantastic features for enjoying the outdoors. This spacious lot offers additional parking for your boat or RV or plenty of room to add a garage. Inside the bright open floor plan and cozy wood fireplace creates a welcomig atmosphere. Three spacious bedrooms with lots of closet space plus a 3 pc ensuite in the master. Everything you need for a comfortable lifestyle. If your looking for a personal tour or more information, it's definitley worth reaching out. (id:26472)
RE/MAX Elk Valley Realty
1067 Simmons Road
Creston, British Columbia
For more information, please click Brochure button. This is a 2 story, 2 bedroom home with a loft that could be used as a third bedroom. The walls are natural plaster which contains bits of bullrush fluff from one of the West Creston marshes. The kitchen backsplash mosaic contains hundreds of pieces of stained glass, and is just one of the unique features of this artist-enriched home and property. The geothermally heated floors have been painted to resemble stone, but could be thought of as a subfloor for you to finish in another way if you choose. The walkout lower level, with its own kitchen and high ceilings, is a bright yet cozy space which may be ideal as a hangout for teenagers, or elderly family members. A beautiful courtyard separates the home from the carport, which has an attached 2 story office and art studio. It's easy to imagine that space turned into a guest area, since it already has a 4 piece bathroom. The yard is home to countless flowering plants and berries, including red currants, black currants, gooseberries, haskaps, sea buckthorn and others. As a result, many species of birds visit throughout the year, including, most recently, a raven. It's also worth mentioning that Ramsar designated Creston Valley Wildlife Management Area is only 5 kms away! All measurements are approximate. (id:26472)
Easy List Realty
8014 89th Street
Osoyoos, British Columbia
CHARMING WATERFRONT HOME on PEANUT LAKE in Osoyoos!!! If you are looking for a HOME with LARGE BACKYARD, FRUIT TREES and GRAPE VINES, raspberries and blackberries and a SMALL LAKE (Peanut Pond) right at the end of your property, this HOME is for YOU!!! It features two spacious Bedrooms and one Bathroom, kitchen, dining room, and livingroom on main level, one extra Bedroom, one Bathroom, office and recreation room with gas fireplace on the lower level. Other features include newer furnace and AC, newer hot water on demand, central vac, reverse osmosis water system, workshop and 2 garden sheds. Large lot (0.25+acre) featuring grape vines and fruit trees: 3 apple (Honey Crisp), 2 cherry, 2 apricot, 3 peach, 3 walnut trees. Located in downtown Osoyoos, walking distance to all amenities, minutes to Osoyoos Lake and its sandy beaches, and steps to Main Street. (id:26472)
RE/MAX Realty Solutions
5797 Irene Street
Hedley, British Columbia
Hot Summer Opportunity in the South Okanagan! Step into the charm of Hedley with this character-filled 3-bedroom home, perfectly located between Princeton and Keremeos. Featuring high ceilings, vintage windows, a stair lift for added accessibility, and a spacious, fully fenced yard, this home offers comfort and potential. The garage includes space for a wood stove, and the home is equipped with a high-efficiency furnace and a 10-year-old roof. Hedley is known for its pristine, chlorine-free water and peaceful, walkable community. Outdoor enthusiasts will love the nearby hiking trails, Similkameen River access, and proximity to Apex Mountain Ski Resort. Whether you're a first-time buyer, investor, or retiree seeking affordability and lifestyle, this is a must-see gem. Book your private tour today! (id:26472)
Exp Realty
4205 27 Street Unit# 102
Vernon, British Columbia
Rare Opportunity in The Mara Building! Welcome to this beautiful main-floor condo in one of Vernon’s most desirable buildings. This bright and spacious 2-bedroom, 2-bathroom home offers 9 ft ceilings, and a modern open-concept design with easy main-level entry—no stairs, no hassle. The large kitchen features an island with breakfast bar, seamlessly connecting to the open living and dining areas, perfect for entertaining. Enjoy indoor-outdoor living with direct access to a fabulous, private 15 x 13 ft patio through sliding glass doors—ideal for relaxing or hosting guests. The spacious primary bedroom offers the ultimate retreat with a walk-through closet and 3-piece ensuite. A generous second bedroom and full 4-piece bathroom make this home ideal for guests or roommates. Enjoy easy, maintenance-free living with in-unit laundry, ample storage, plus a separate storage locker in the secure heated underground parkade. This pet-friendly building (1 cat or 1 dog under 14"") has no rental restrictions, making it a smart investment too. Conveniently located close to Harwood Elementary, Seaton High School, downtown, shopping, and transit. Just a 20-minute drive to Kalamalka Lake, Okanagan Lake, or Silver Star Ski Resort—live the Okanagan lifestyle to the fullest! (id:26472)
Real Broker B.c. Ltd
4208 16th Avenue
Castlegar, British Columbia
Welcome to this beautifully maintained 3-bedroom + den, 2-bathroom home in the sought-after Grandview Heights development of South Castlegar. Built in 2018, this residence features quality modern finishes throughout and a bright, open-concept layout with airy vaulted ceilings designed for comfortable yet efficient living and easy entertaining. The functional floorplan offers flexibility for families, professionals, or retirees including a spacious den which is just perfect for a home office or guest space and inviting living spaces ideal for indoor recreation. Enjoy year-round comfort with central A/C and a high-efficiency furnace. Step outside to a sun-drenched deck and a fully landscaped yard fenced to its rear which is ideal for pets, children, or peaceful relaxation. The attached garage adds convenience, while the surrounding neighborhood of well-kept homes offers a safe and tranquil setting. A strategic location close to Castlegar’s amenities and just a short drive to Trail makes this home a perfect choice for locals or commuters seeking both serenity and accessibility. A rare blend of style, function, and location! Don’t miss this opportunity! (id:26472)
Exp Realty
7012 Tamarack Drive
Osoyoos, British Columbia
Exceptional building lot opportunity at 7010 Tamarack Drive, Osoyoos, BC! Located in a desirable and tranquil neighborhood, this 0.24 acres building lot provides an ideal setting to build your dream home or vacation getaway. Enjoy stunning panoramic views of the surrounding mountains and valley. With ample space and easy access to amenities, golf courses, beaches, and wineries, this property offers both convenience and a peaceful lifestyle. Osoyoos, renowned for its warm climate, warmest freshwater lake in Canada, outdoor recreation, and vibrant community, makes an excellent choice for families, retirees, and outdoor enthusiasts alike. All services are at the lot line, ready for construction. Don't miss this chance to own a prime piece of land in beautiful Osoyoos. Make your vision a reality today! If you decide to have friends or family join you, the adjacent lot, 7010 Tamarack Dr. also available for sale. (id:26472)
RE/MAX Realty Solutions
7010 Tamarack Drive
Osoyoos, British Columbia
Exceptional building lot opportunity at 7010 Tamarack Drive, Osoyoos, BC! Located in a desirable and tranquil neighborhood, this 0.24 acres building lot provides an ideal setting to build your dream home or vacation getaway. Enjoy stunning panoramic views of the surrounding mountains and valley. With ample space and easy access to amenities, golf courses, beaches, and wineries, this property offers both convenience and a peaceful lifestyle. Osoyoos, renowned for its warm climate, warmest freshwater lake in Canada, outdoor recreation, and vibrant community, makes an excellent choice for families, retirees, and outdoor enthusiasts alike. All services are at the lot line, ready for construction. Don't miss this chance to own a prime piece of land in beautiful Osoyoos. Make your vision a reality today! If you decide to have friends or family join you, the adjacent lot, 7012 Tamarack Dr. also available for sale. (id:26472)
RE/MAX Realty Solutions
1056 Caledonia Way
West Kelowna, British Columbia
Nestled on a quiet cul-de-sac, this captivating 5-bedroom, 3-bathroom home offers the perfect blend of elegance, comfort, and nature. Brazilian hardwood flooring, exquisite Italian tile accents, and a beautifully updated kitchen showcase the home's meticulous craftsmanship. Enjoy practical luxuries like a central vacuum, an air-conditioned double garage, and dual washer-dryer sets on both levels. Relax in the sunlit solarium overlooking a landscaped garden with a tranquil waterfall and pond, or ascend to the private hillside gazebo for panoramic views of Mt. Boucherie and Grizzli Winery. Fruit trees and berry bushes flourish in the backyard oasis, nourished by an underground irrigation system. Located just 12 minutes from downtown Kelowna and 9 minutes from West Kelowna’s amenities, this home truly embodies the Okanagan lifestyle. (id:26472)
Oakwyn Realty Okanagan-Letnick Estates
7010/7012 Tamarack Drive
Osoyoos, British Columbia
Exceptional building opportunity at 7010 & 7012 Tamarack Drive, Osoyoos, BC! Located in a desirable and tranquil neighborhood, this 0.48 acres property comprised of 2 separate building lots provide an ideal setting to build your dream home or an amazing vacation getaway. Enjoy stunning panoramic views of the surrounding mountains and valley. With ample space and easy access to amenities, golf courses, beaches, and wineries, this property offers both convenience and a peaceful lifestyle. Osoyoos, renowned for its warm climate, warmest freshwater lake in Canada, outdoor recreation, and vibrant community, makes an excellent choice for families, retirees, and outdoor enthusiasts alike. All municipal services are available, ready for construction when you are, no time limits. Don't miss this chance to own a prime piece of land in beautiful Osoyoos. Make your vision a reality today! The two adjacent lots, 7010 & 7012 Tamarack Dr. can also be sold separately. (id:26472)
RE/MAX Realty Solutions
9020 Jim Bailey Road Unit# 48 Lot# 48
Kelowna, British Columbia
Welcome to Belaire Estates in Lake Country—where comfort meets craftsmanship just minutes from lakes, trails, and amenities. This beautifully updated 2-bedroom, 2-bathroom home is designed for effortless living with thoughtful upgrades throughout. The open-concept layout is filled with natural light from three tinted skylights, enhancing the stylish vinyl plank flooring that flows seamlessly throughout. Wall strips have been removed and professionally plastered for a sleek finish with fresh new paint, and all doors and hardware have been upgraded to elevate the overall aesthetic. The kitchen offers generous counter space and connects effortlessly to the dining and living areas—perfect for relaxed entertaining. Bedrooms are ideally placed on opposite ends for added privacy, while the guest bathroom features modern updates. Step outside to your fully fenced yard, large covered patio, three exterior water outlets, and a hot tub ready for year-round enjoyment. The garage is a true standout: oversized, freshly painted, outfitted with abundant power outlets, and previously used as a mechanic’s workshop with a separate man cave area—ideal for hobbies, guests, or creative space. Additional upgrades include PEX plumbing, extra insulation under the home for cold weather protection, and a 2023 roof inspection. 1 pet under 30 lbs allowed. 650+ credit score required. Head lease until 2114. Contact me today for your private tour. (id:26472)
Canada Flex Realty Group Ltd.
4280 Red Mountain Road Unit# 208
Rossland, British Columbia
RED Mountain Resort's new condo is complete and what a spot! Location, location!! This fully furnished, move-in-ready studio offers smart use of space and all the essentials, right down to cutlery and linens, totally furnished. Whether you're looking for your own alpine basecamp or an easy-to-manage income property, this suite checks every box. It includes a personal ski locker and dedicated parking spot—so you can sleep in and still make first chair. Located just steps from the lifts and restaurants, The Crescent was thoughtfully designed with smaller, more affordable units that don’t skimp on comfort. Residents and guests enjoy full access to premium amenities: a rooftop lounge and bar, co-working space, fitness room, laundry, and the stylish Alice Lounge. This brand-new suite offers a worry-free ownership experience—new appliances, modern furnishings, low strata fees, and zero updating required. It’s a fantastic long-term rental option for locals (keep the parking for yourself!) or a cozy getaway you can use as often as you like. There are no usage restrictions, and rental management is available through Red Mountain Resort Lodging for hands-free hosting. Thinking long-term? RED's summer mountain bike terrain park is open this summer —just another reason to make this your four-season escape. And yes, pets are welcome too. Strata fee per month = $284.50/m. (id:26472)
Mountain Town Properties Ltd.
911 Guest Road
West Kelowna, British Columbia
Design your dream home around the pool and existing driveway, or remove it all and start from scratch! This premier 1.123-acre building lot features STUNNING LAKE VIEWS and is located in the serene neighborhood of West Kelowna, perfectly situated at the end of a quiet cul-de-sac. Offering an exclusive opportunity to construct the home of your dreams, this property features breathtaking, gently sloped terrain that backs onto pristine nature, providing privacy and a tranquil setting. Previously home to a spectacular 5,000 sq.ft residence, which showcased floor-to-ceiling windows and expansive decks that embraced stunning views of Okanagan Lake, the City of Kelowna, and the Yacht Club. Although the original home was lost in the 2023 Kelowna fires, this lot is now primed for a new beginning, inviting you to reimagine your future residence on this remarkable canvas. The lot retains a charming kidney-shaped pool and a cozy pool cabana, which you can choose to integrate into your new home design or replace it all and just start from scratch according to your preference. Essential utilities such as sewer, gas, and water are all available at the lot line, simplifying construction logistics. Embrace the lifestyle that this location offers, surrounded by scenic trails, lush parks, within walking distance to Rose Valley Elementary School and a mere 10-minute drive to Downtown Kelowna. (id:26472)
Coldwell Banker Horizon Realty
1002 Selkirk Drive
Creston, British Columbia
Fantastic opportunity to build your dream home on this gently sloped corner lot in the sought-after Hawkview subdivision. Flexible design options allow for main-level entry from the upper street and secondary access below-ideal for extra parking or a potential suite. Enjoy west-facing views and evening sunsets in a quiet, established neighborhood surrounded by newer homes. All services are paid and in place-ready for construction. Whether you're planning your forever home or an investment build, this lot offers the space, setting, and potential to bring your vision to life. (id:26472)
RE/MAX Masters Realty
1200 Rancher Creek Road Road Unit# 353
Osoyoos, British Columbia
Relaxed Luxury at Spirit Ridge Resort – One Bedroom with Pool Views Welcome to your serene Osoyoos escape! This beautifully appointed 1-bedroom suite at Spirit Ridge Resort – part of the Hyatt Unbound Collection – offers the perfect blend of resort living and income potential. Enjoy gorgeous views of the lake and desert hills from your private balcony, or unwind in the spacious open-concept living area featuring upscale furnishings and a fully equipped kitchen. Located just steps from award-winning Nk’Mip Cellars Winery, Sonora Dunes Golf Course, and the resort’s private beach, this unit gives you access to two outdoor pools, hot tubs, a full-service spa, fitness centre, and some of the best dining in the South Okanagan. ? Fully furnished & turn-key ? Strong rental income through the on-site program ? Prepaid Crown lease (not freehold) on native land Whether you're looking for a vacation getaway, investment property, or both – this unit offers unbeatable value in a world-class resort destination. (id:26472)
Exp Realty
6363 & 6365 Main Street
Oliver, British Columbia
PRIME COMMERCIAL OPPORTUNITY IN DOWNTOWN OLIVER Position your business or franchise for success with this high-profile 6,011 sq.ft. (0.138 ac) commercial lot 50 x 120 strategically located on the north end of Oliver’s main traffic corridor on highway 97. With exceptional highway visibility and alley access this property ensures maximum exposure for your enterprise, whether you're launching a boutique retail shop, professional office, or even a multi-use development with residential above. Zoned TC (Town Centre), this flexible zoning permits a wide range of commercial uses—including hotels—making it ideal for developers and business owners alike. Take advantage of zero setback requirements and a generous (59 ft) height allowance, providing excellent development potential. Full services available at lot line. Oliver offers a highly attractive business environment. Commercial property taxes are lower than in many urban centers, and the town is supported by a skilled local workforce rooted in agriculture, tourism, and service-based industries. The community is growing steadily, with increasing year-round tourism and residential demand adding to the market potential. Its strategic location along Highway 97, the main north-south route through the South Okanagan, ensures a steady flow of traffic and visibility. Don’t miss this rare opportunity to secure a valuable piece of Oliver’s vibrant and expanding commercial core. (id:26472)
RE/MAX Wine Capital Realty
3250 Highway 97 Highway
West Kelowna, British Columbia
DEVELOPMENT POTENTIAL – 161 ACRES WITH LAKE VIEWS Rare opportunity to own 161 acres of stunning, panoramic lakeview land just minutes from West Kelowna and bordering Peachland. Ideal for residential development, estate properties, vineyard, or private retreat. Prime for view-lot development. The property features varied terrain with level plateaus, forested privacy, and Drought Creek running through. Incredible holding opportunity. A unique offering with unmatched views, location, and upside. (id:26472)
Coldwell Banker Executives Realty
1451 Columbia Avenue
Castlegar, British Columbia
Available for sale is 1451 Columbia Avenue, located in Castlegar, BC, an exciting 7-unit value-add residential investment opportunity anchored by a long-standing complementary commercial tenant (Sun Life). Featuring 1 x 2-bedroom and 5 x 1-bedroom suites, all of which are paying substantially below market rents, the property is extremely well positioned for investors to leverage a stable income base and capitalize on exciting upside through increasing rents to market. Located with prominent exposure and direct access along Columbia Avenue with ample parking for all tenants, the Property sits immediately adjacent to No Frills, Dollarama, Tim Hortons, The Backeddy Pub, and Co-op Gas Bar. The property is centrally located between downtown and uptown, offering easy access to all of Castlegar’s retail, service and entertainment amenities. Public bus transit services are located within 100 metres, and Selkirk College is only a 7-minute drive away, while favourable C2 zoning further offers potential for both commercial or residential redevelopment. The Property’s stunning backyard further offers tenants rare views of the river and surrounding mountains. Castlegar represents one of the most significant growth stories in the BC Interior, with unprecedented construction, investment and new-to-market businesses such as Wendy’s and Anytime Fitness (within ~1km of the Property, respectively), driven by strong demographic fundamentals. Download the brochure at the link below for more info. (id:26472)
Royal LePage Kelowna


