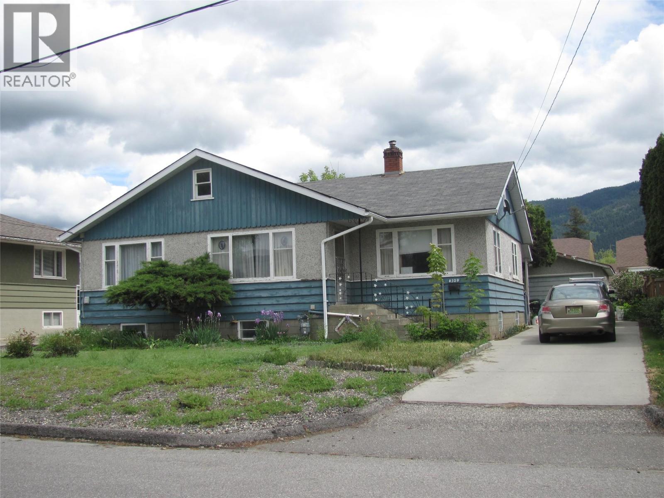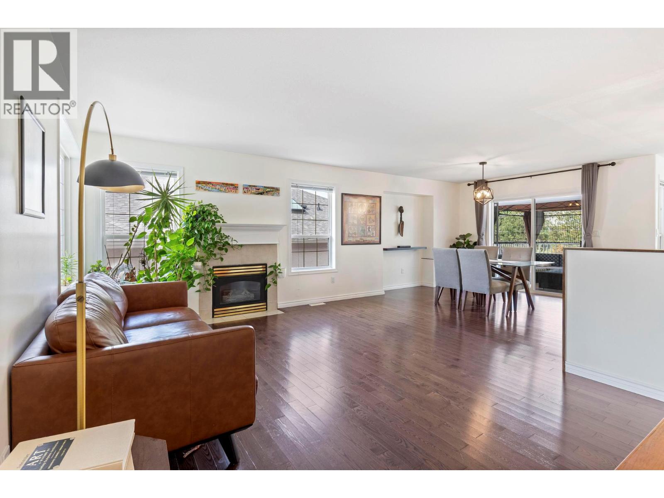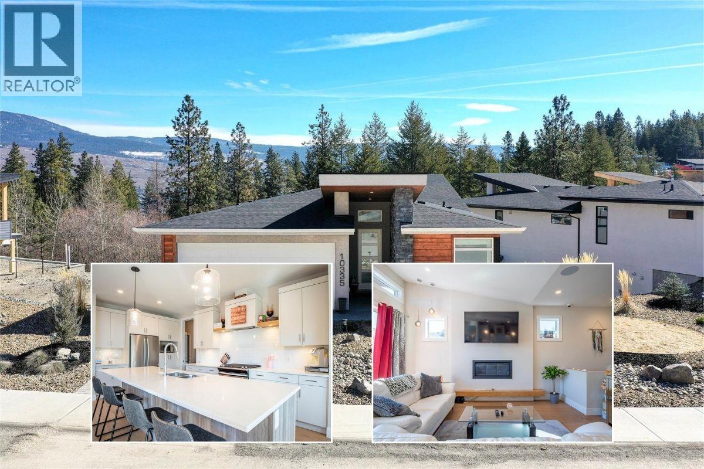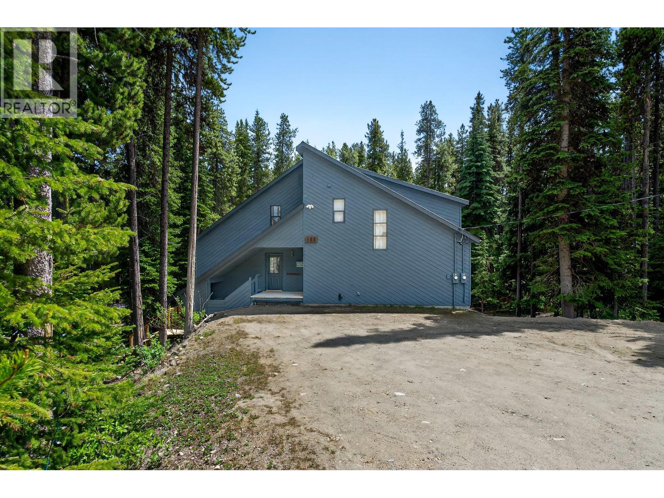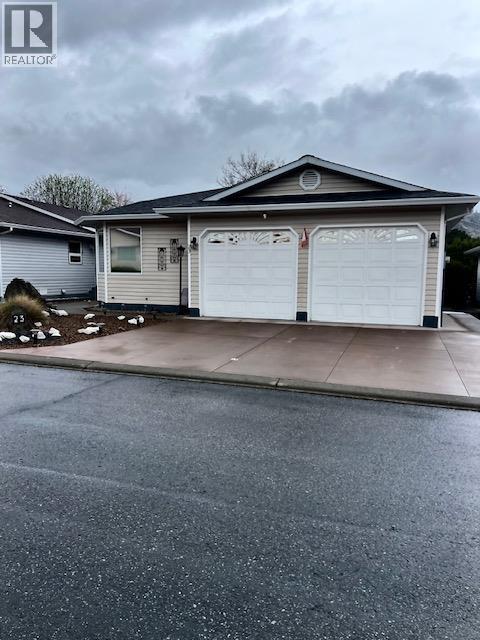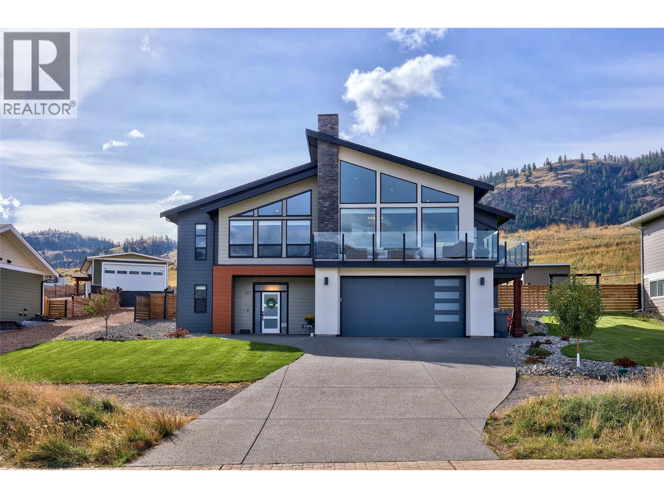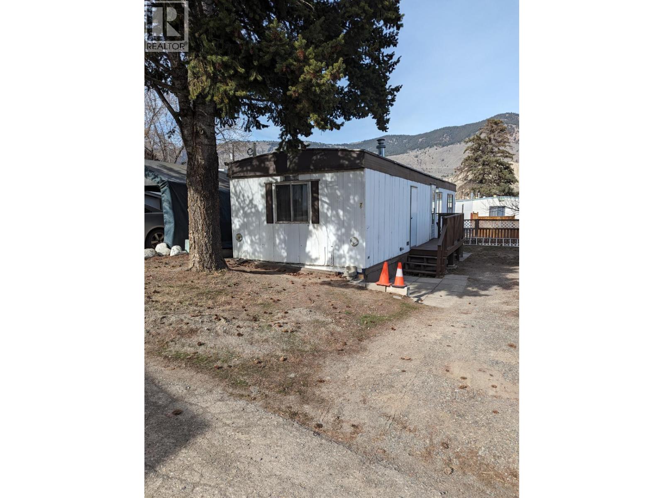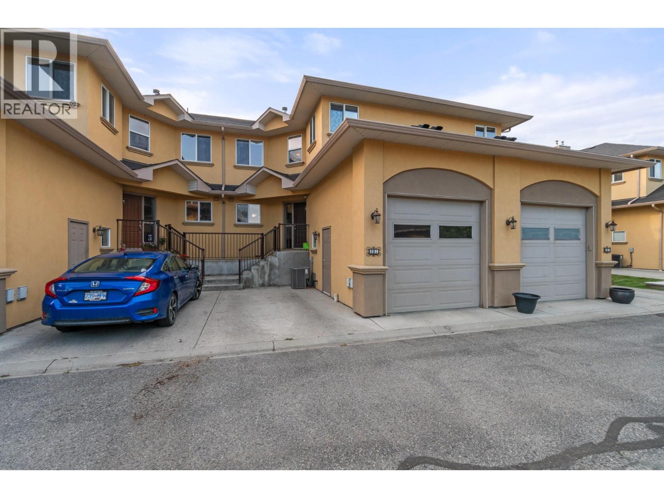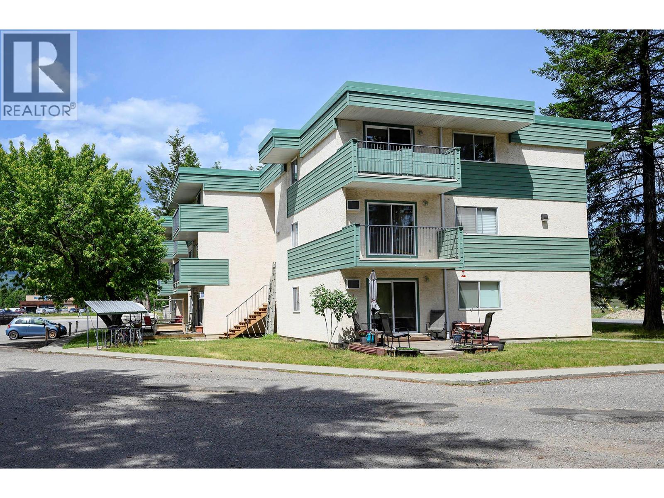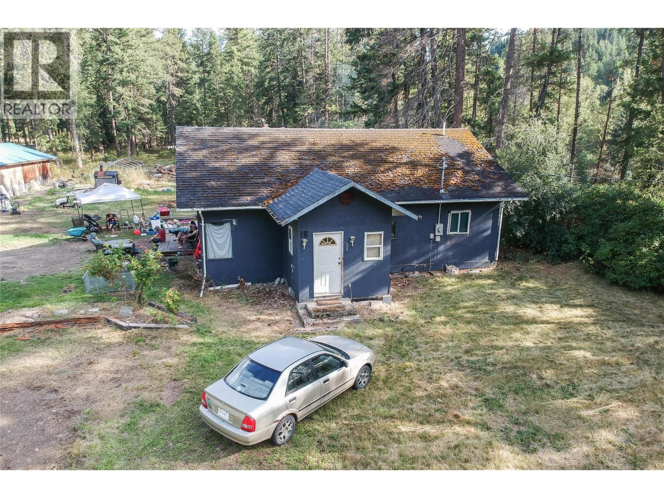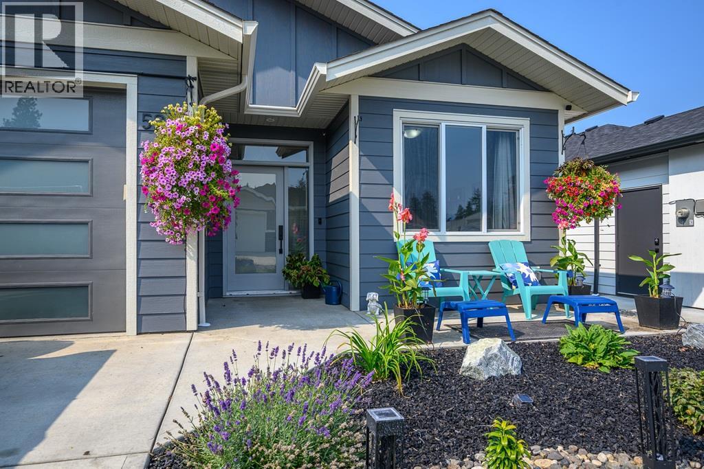Listings
Lot 7 206 Road
Dawson Creek, British Columbia
This is your chance to secure a stunning BC South Peace country view. One of only 3 remaining lots in the Meadowview Heights subdivision on Road 206 less than 10 minutes from Dawson Creek, BC, this 5 acre lot is prepped and ready to build your dream home with a dream view. Nestled on the hillside up against Bear Mountain on a no-thru road, this property offers neighbourhood charm without the city noise and lights. Secure it now so you're ready to go in the Spring! (id:26472)
RE/MAX Dawson Creek Realty
4309 22 Street
Vernon, British Columbia
Exceptional opportunity to own this large 7200 square foot 60 x120 lot boasting MUS zoning. In a sought after neighborhood this property presents a great investment prospect with potential for redevelopment, zoning allows for the construction of 4 units, or keep the existing structures and renovate to make a fantastic family home with a basement suite with its own entrance, bring your ideas to this property. The 3 bedroom upstairs and bathroom comes with a large kitchen area living room is very comfortable, basement is unfinished , large yard with raised garden beds mature landscaping, spacious single detached garage and large concrete driveway for additional parking. The home is located on a no thru street, close to Harwood Elementary and transit, easy walk to downtown. Property being Sold as is where is. (id:26472)
Royal LePage Downtown Realty
2098 Sunview Drive
West Kelowna, British Columbia
Located in the highly desirable Rose Valley community, this beautifully maintained 6 bed, 3 bath walk-out rancher offers space, style, and flexibility for the whole family. The open-concept main floor features a large living room with hardwood flooring and a cozy gas fireplace, perfect for gatherings. The newer kitchen boasts soft-close cabinets, sleek Dekton countertops, and flows seamlessly into the dining and living areas—ideal for entertaining. The main floor includes 3 generously sized bedrooms, including a spacious primary suite with private ensuite, plus 2 additional bedrooms offering plenty of space for family, guests, or a home office. Downstairs, the bright walk-out basement features a huge recreation room, 3 more bedrooms, a full bathroom, and excellent suite potential for added income or multi-generational living. Complete with a double attached garage and located close to top-rated schools, parks, and scenic trails—this is the perfect blend of comfort and convenience. Hot tub included. A must-see! (id:26472)
Chamberlain Property Group
10335 Long Road
Lake Country, British Columbia
Set in the sought after Lakestone community, this family rancher offers a bright and functional layout with room for everyone. The main level features an open living space with two bedrooms, while three additional bedrooms downstairs create flexibility for guests, teens, or a home office. Surrounded by natural landscape, this residence offers a private and peaceful setting with convenient access to nearby amenities. The outdoor patio extends your living space and is an inviting spot for quiet mornings or easy entertaining. Lakestone residents enjoy exceptional amenities for just $110 per month, including a fitness centre, swimming pool, pickleball and tennis courts, plus access to community trails that wind through the area. Set in a well loved, family friendly neighbourhood with a strong sense of community, this home blends comfort, space, and an enviable connection to nature. (id:26472)
RE/MAX Kelowna
103 Whitetail Road Unit# 102
Apex Mountain, British Columbia
Discover the ultimate mountain retreat with this contemporary styled 4-bedroom, 3-bathroom half duplex at Apex Mountain Resort, set on a large, spacious and treed almost 1/2 acre lot and only 126 meters to the ski in/out trail! Designed for style and function and longevity, the home features a durable metal roof, a large view deck, and sleek alpine architecture that complements the natural surroundings. The open-concept main living space is warm and inviting, with expansive windows bringing the outdoors in and a cozy wood-burning stove perfect for apres-ski evenings. Step outside to enjoy the private hot tub, outdoor-accessed sauna, and fire pit area—ideal for relaxing or entertaining after a day on the slopes. A fully self-contained 2-bedroom, 1-bathroom lock-off suite with private entrance could provide excellent rental income potential or multi-family flexibility. With abundant open parking for guests and gear, this home is as practical as it is beautiful. Whether as a personal escape or income-generating investment, this rare Apex offering delivers year-round mountain lifestyle at its finest. All measurements are from floor plans. Contact your favourite agent to view today! (id:26472)
Royal LePage Locations West
6526 Tucelnuit Drive Unit# 23
Oliver, British Columbia
SUNNYDALE ESTATE RANCHER with a full basement and double garage. Bright open floorplan. Approximately 2,400 sq ft with some finishing in the basement. Two bedrooms plus den and 2 bathrooms. Spacious kitchen with lots of cupboards. Downstairs features a summer kitchen, bathroom, bedroom, rec room and workshop for the crafty individuals. Enclosed sunroom with lots of storage underneath and a covered patio area with private hedging. Low maintenance yard with drip irrigation. This is a secure retirement complex with low strata fees of $45.00 per month. Pet friendly with a two pet limit. Limited RV fenced parking. Includes some furnishings. Very close to the hospital, curling club/arena and the lovely Oliver community park. (id:26472)
Century 21 Premier Properties Ltd.
161 Rue Cheval Noir
Kamloops, British Columbia
Stunning lake and mountain views from this beautiful executive home in Tobiano. The main floor features a vaulted ceiling that frames the incredible views and brings in tons of natural light. The living area includes custom built-ins, a cozy gas fireplace, and opens onto a large front deck with topless glass railing—ideal for entertaining or relaxing. The chef's kitchen offers a large island, quartz counters, gas range, and plenty of cupboard space. Also on the main floor are three spacious bedrooms, including the vaulted-ceiling primary suite with a walk-in closet and luxurious 5pc ensuite featuring a freestanding soaker tub, separate tile shower, and double vanity. A stylish 4pc main bathroom completes the floor. The fully finished basement welcomes you with a large entryway and offers two additional bedrooms, a 4pc bathroom with tile surround, a bright laundry room with counters and cupboards, a home office, and a spacious rec room for movie nights, workouts, or games. The beautifully landscaped yard includes brickwork stairs leading to a flat grassy area—ideal for kids, pets, or a trampoline. Garden boxes with irrigation, gas BBQ hookup, and a gorgeous hot tub make outdoor living exceptional. Extras include a new heat pump (2023), underground power for future shop, gemstone lights, and a 12-zone irrigation system. Only 15 mins to Kamloops. Golf, marina, trails, and dining nearby. Don’t miss out—book your showing today! (id:26472)
Century 21 Assurance Realty Ltd
4395 Trans Canada Highway East Highway E Unit# 7
Kamloops, British Columbia
Great location quick highway access . Close to Shopping and golf is next door, This is a 1 bedroom Manufactured unit with a 4 piece bathroom. Included appliances: Stove, Refrigerator, Dryer, Air Conditioner, Hood Fan, and Window coverings. All measurements are approximate and are to be verified by the Buyers if important to them. Some notice required. (id:26472)
Royal LePage Westwin Realty
218 Glen Park Drive Unit# 21
Kelowna, British Columbia
This 3 level Townhome in the Heart of Glenmore is the perfect family home, located just down the street from all the essentials: groceries, shopping, schools and more! Entering on the main level, you are greeted by the open living room with a cozy gas fireplace and large windows that let in lots of natural light. The wrap around kitchen boasts a dine-up bar, Stainless Appliances, pantry closet and no shortage of cupboard space. Open to the kitchen, the dining room enjoys a peaceful view looking over the backyard, as well as access to the covered deck - perfect for BBQing rain or shine! Walk down from the deck to the lower level backyard for a great sitting area. The main level also features a convenient powder room for guests with outside access to the attached garage. Upstairs there are 3 spacious bedrooms and 2 full bathrooms, including the primary suite with its own closet + walk in closet and private 3-piece ensuite. The basement is home to the large rec room, a 4-piece bathroom, utility room and laundry room with lots of additional space for storage. The oversized garage has extra high ceilings and this unit is one of only 4 with an oversized door to fit in the larger vehicles such as a truck with no worries. (id:26472)
Coldwell Banker Executives Realty
245 Park Drive Unit# 16
Clearwater, British Columbia
This bright and inviting 2-bedroom, 1-bath top-floor unit offers the perfect blend of comfort and convenience. Fully furnished and move-in ready, it provides an ideal turnkey opportunity for buyers or investors. A Murphy bed adds flexibility, creating extra living space when needed. Enjoy peaceful living with only one shared wall and take in the pleasant views from your windows and private deck. With shops, restaurants, schools, and the arena just steps away, everything you need is within easy reach. The well-designed layout, abundant natural light, and access to on-site laundry facilities make this home as practical as it is welcoming. Perfect for first-time buyers, downsizers, or those seeking a low-maintenance property in a prime location. (id:26472)
Royal LePage Westwin Realty
18 Chouinard Road
Cherryville, British Columbia
Extremely MOTIVATED SELLERS! Bring your offers! Looking for a property to make your own? With some work and love, this property could once again be beautiful! 1.58 Acre of treed property with an older 2 bedroom home in need of extensive updating! 24' x 48' wired workshop. This home has been rented for several years. Roof was replaced approximately 15 years ago on home. Shop roof is metal. Plenty of room for all your toys here! (id:26472)
Royal LePage Downtown Realty
528 Loon Avenue
Vernon, British Columbia
Welcome to Parker Cove an affordable waterfront community on the tranquil shores of Okanagan Lake! This inviting 3 bedroom, 2 bath rancher is designed with comfort and style in mind, offering a spacious open-concept floor plan with meticulous finishes throughout. The gourmet kitchen flows seamlessly into the dining and living areas, with patio access that’s perfect for relaxing or entertaining. The primary suite is a true retreat with a large walk in closet and a 3 piece ensuite, while two additional bedrooms and a full bath provide plenty of room for family or guests. A convenient laundry/mudroom connects directly to the double garage, adding everyday functionality. This patio is ready for relaxing nights in the Okanagan complete with hot tub wiring already installed, just waiting for you to add your own spa! Life at Parker Cove means more than just a home it’s a lifestyle. Residents enjoy exclusive access to a sandy beach, swimming area, boat launch, and playground, along with a welcoming community surrounded by recreation opportunities year round. This property is part of a registered leasehold in place (not prepaid). The current annual lease cost is $6,227.87, and an additional yearly fee of currently $950 covers water, sewer, garbage, snow removal, road maintenance, and common area upkeep. Don't miss out on this stunning, affordable, professionally manicured lot. (id:26472)
Sutton Group Seafair Realty



