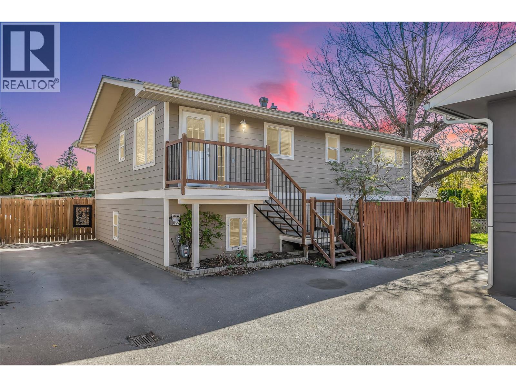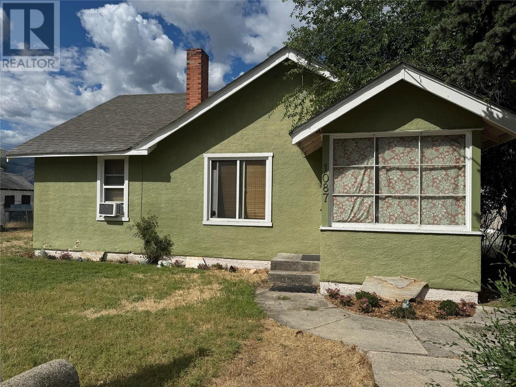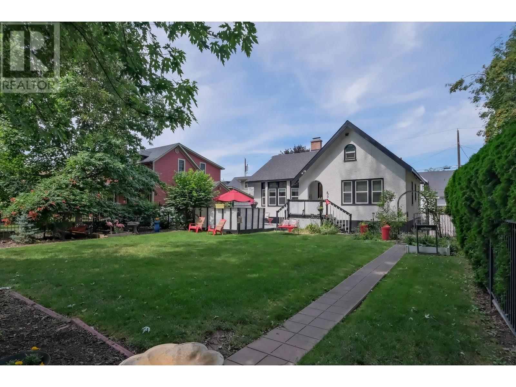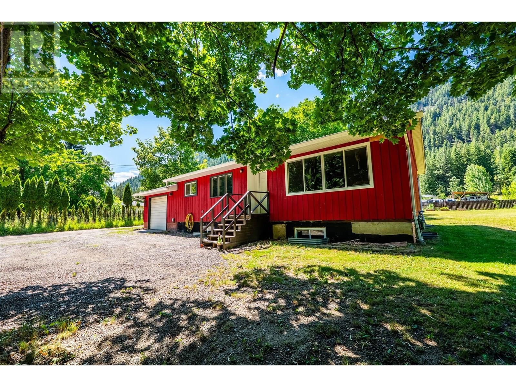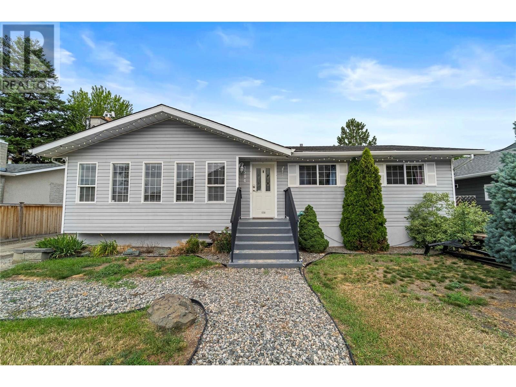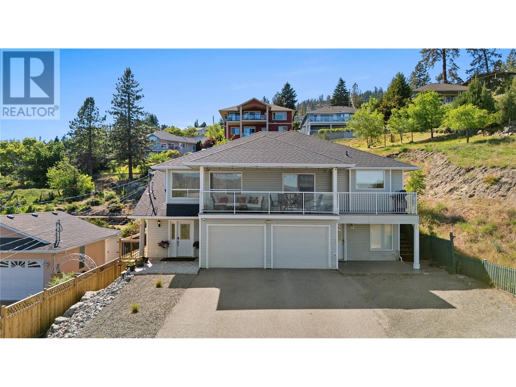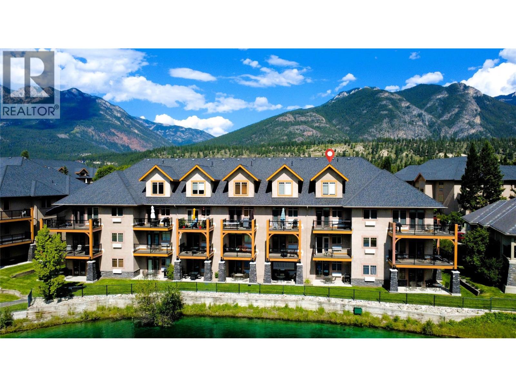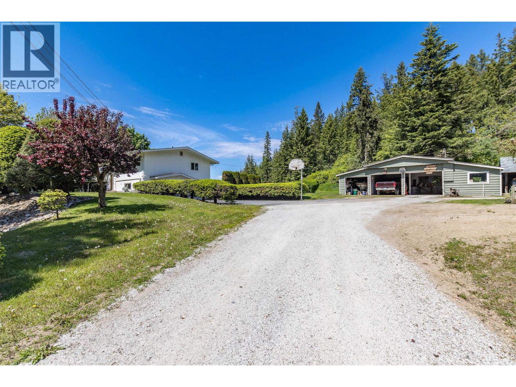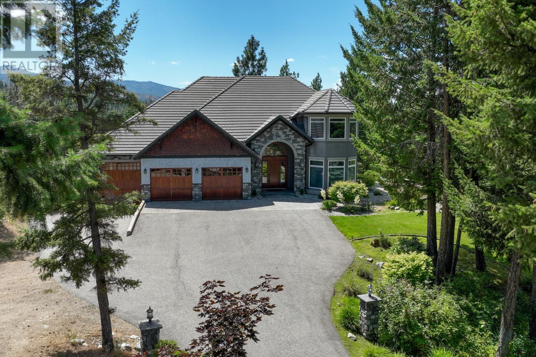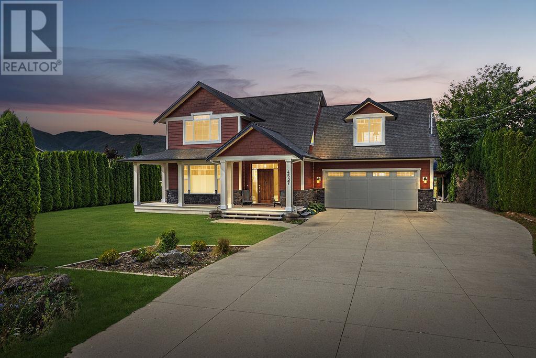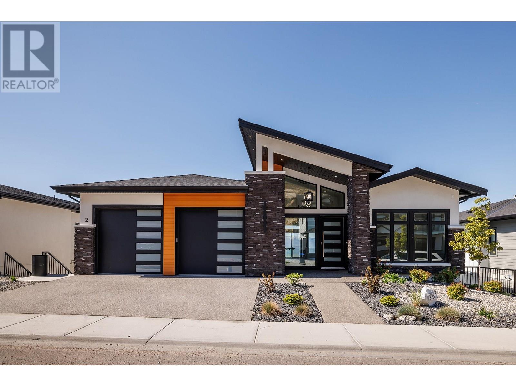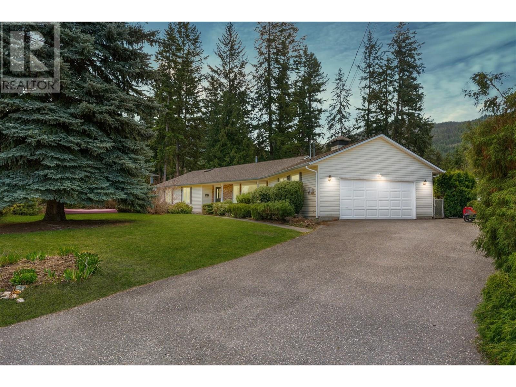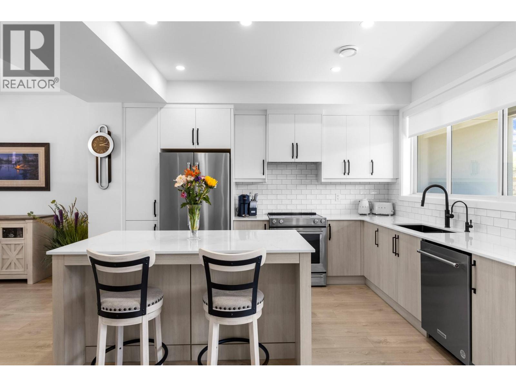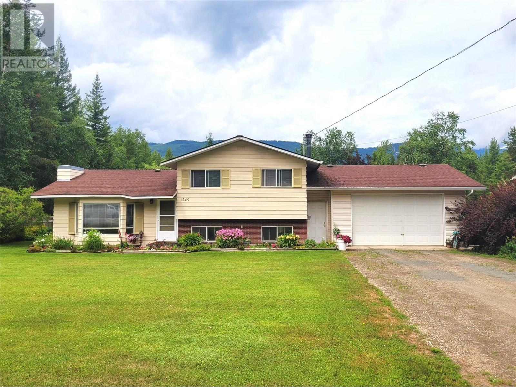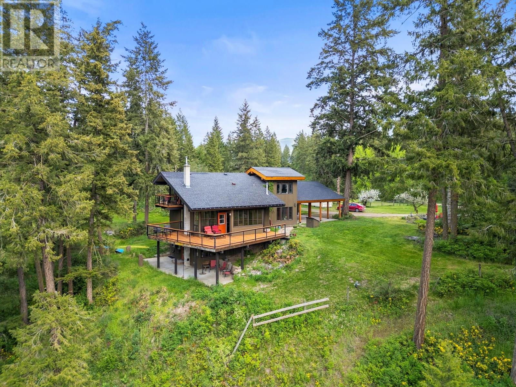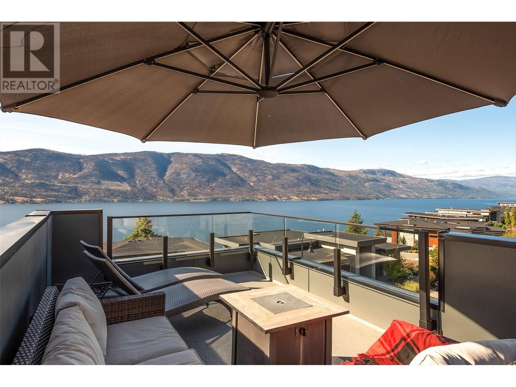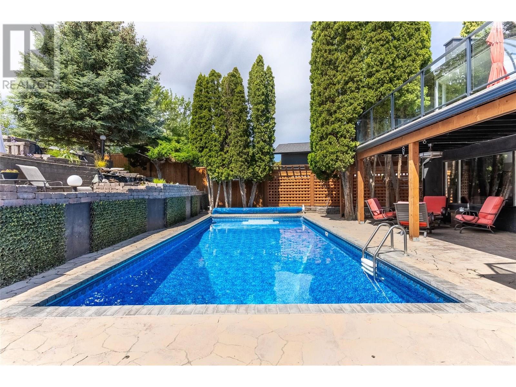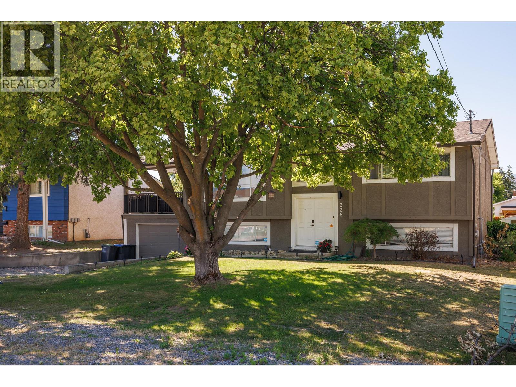Listings
855 Saucier Avenue
Kelowna, British Columbia
Welcome to 855 Saucier Avenue — a rare opportunity to own a detached 4-bedroom, 2-bathroom home in one of Kelowna’s most sought-after neighborhoods. Just minutes from downtown, the beach, and Kelowna General Hospital, this charming 2-storey home offers the best of urban convenience and community living — with NO strata fees and NO shared walls. Step inside to a bright, open-concept main floor, featuring a modern kitchen with sleek maple cabinetry, a generous island, and a spacious dining area perfect for hosting family and friends. The sun-filled living room overlooks a private, fenced backyard designed for relaxing and entertaining. The main-level primary bedroom and full bathroom make single-level living possible, while the fully finished lower level includes 3 additional bedrooms, a 3-piece bathroom, and a large family room — ideal for kids, teens, or guests. There’s also a well-equipped laundry room with a sink and extra storage space. The low-maintenance garden is fenced and includes a storage shed — perfect for pets, kids, and outdoor fun. With parking for 2 vehicles and the potential to apply for Resident and Visitor Parking Passes through the City of Kelowna, this is truly a turnkey home for families, first-time buyers, or anyone seeking an affordable pet & rental friendly in a prime location! (id:26472)
Fair Realty (Kelowna)
1087 Government Street
Penticton, British Columbia
Excellent development/revenue property located on two separately titled lots with access from north side lane & west side back lane. Its been a great rental property, pulling $2400/month. Spacious main floor features, two bedrooms, one bath, large living room, kitchen & laundry room on the main, add a basement reno and you could easily suite it with 1-2 bedrooms/liv rm, has a 3 piece bath and has its own entrance. Large detached garage/workshop plus carport, fully fenced and just across from the IGA. Currently tenanted, please allow 24 hours for showings. Call listing agent for more details on this very suitable investment property, priced to sell! (id:26472)
Royal LePage Locations West
870 Bernard Avenue
Kelowna, British Columbia
A lovely, well cared for home in a fabulous downtown location, across from Knowles park and walking distance to vibrant downtown Kelowna. Beautiful flooring, fresh paint, updated kitchen ready for you to move in and enjoy. Gorgeous windows in the living space, 2 bright and spacious bedrooms and efficient kitchen space on the main. Rear entrance through mudroom and laundry into the kitchen area. Separate entrance to upstairs and cute bachelor suite. Newer furnace, a/c and roof done in 2022. Set to the back of the property with spacious front lawn area for games or lounging on the deck area. Rear alley access for ease of parking and access to rear yard shop. Lots of potential with MF 1 zoning in a core neighbourhood and a nice sized lot, plus owner currently has a short term rental license. Realtor owned. Seller will consider trades to something $600,000 or with a substantial downpayment look at financing. (id:26472)
Royal LePage Kelowna
6825 Savona Access Road
Kamloops, British Columbia
Nestled along the waterfront of Kamloops Lake in beautiful Savona, this waterfront property offers a great opportunity to create your own paradise with views of the serene waters. Inside provides 5 bedrooms (3 up/2 down) plus a den and 2 bathrooms. Main level hosts large living space, kitchen, dining room and leads out onto the large sundeck. The unfinished daylight basement is a blank canvas awaiting your ideas. Lots of storage space. New HWT 2021. Apple, plum, apricot and Bing cherry trees. Make this space into your own waterfront haven. 25 min to Kamloops, 10 min to world class golfing at Tobiano Resort. Come enjoy sunny Savona! All measurements are approx. (id:26472)
Real Broker B.c. Ltd
1801 3a Highway
Castlegar, British Columbia
Nestled on a sprawling .84-acre lot in desirable Thrums, this charming home offers the perfect blend of rustic coziness and modern updates, just 10 minutes from Castlegar and 25 minutes to Nelson. Surrounded by an abundance of mature trees, the property boasts incredible natural shade, keeping the home wonderfully cool; the current owners have never seen the interior temperature rise above 24 degrees, even on the hottest days, thanks to excellent insulation. Step inside to discover a recently renovated kitchen, a chef's delight featuring sleek stainless steel appliances that perfectly complement the home's warm and inviting aesthetic. With three comfortable bedrooms and a full bathroom on the main level, this home is ideal for families or those seeking tranquil living. The attached, oversized single-car garage provides convenient parking and extra storage, while the full basement, with separate stairs to both the house and garage, offers a partially finished space brimming with potential for additional living areas, a workshop, or recreation room. A certified wood stove provides a comforting ambiance and efficient secondary heat, complementing the natural gas furnace and newly installed radon mitigation system for peace of mind. Outside, the expansive yard is a true oasis, featuring lush gardens, ample lawn space for play, a functional chicken coop, and a clothesline—perfect for embracing a sustainable and relaxed lifestyle in this serene Kootenay setting. (id:26472)
Bennett Family Real Estate
2584 Tupela Drive
Kamloops, British Columbia
Welcome to this spacious 5-bedroom, 2-bathroom home with a suite, located in the sought-after Oak Hills area of Westsyde. Set on an over 7,000 sq ft lot with R2 zoning, this property offers flexibility and value for both families and investors. The main floor features a bright, open-concept living, dining, and kitchen area with a central island and direct access to the back deck and private, fenced yard. Upstairs you’ll find three bedrooms, with a fourth bedroom located on the lower level currently used by the upper suite, allowing the main home to function as a 4-bedroom layout. The basement is set up as a fully self-contained 1-bedroom suite with its own entrance, laundry, and living space. Currently rented at $1,450 month, providing excellent mortgage support. There’s also easy potential to convert the layout into a 2-bedroom suite by incorporating the existing fourth bedroom with walk-in closet. Ample parking is available, including RV parking, making this home as practical as it is versatile. Surrounded by schools, steps from Centennial Park, with a convenient crosswalk at the end of the street for easy access and the Rivers Trail, 2584 Tupela Drive offers a well-rounded lifestyle in a welcoming, established community. Whether you're planning to live in one portion and rent the other, accommodate extended family, or invest in a property with strong rental appeal, 2584 Tupela is ready to deliver. (id:26472)
Exp Realty (Kamloops)
RE/MAX Real Estate (Kamloops)
213 Ash Street
Ashcroft, British Columbia
Beautiful Bungalow with Breathtaking Views in – Ashcroft, BC Discover the perfect blend of comfort and convenience in this updated level entry bungalow, ideally located close to Ashcroft’s school, hospital, pool, parks and lively Community Hub. The main floor welcomes you with a bright, layout featuring three bedrooms, two bathrooms, and a cozy wood fireplace, all enhanced by 2020 upgrades like energy-efficient windows, exterior doors, and fresh interior/exterior paint. Large windows frame serene mountain, river, and valley vistas, while the partially covered sun deck invites you out for that morning coffee. The fully finished basement adds versatile living space, complete with a wood insert fireplace in the large recreation room, 3rd bedroom, and large laundry room. Outside, enjoy your attached single-car garage, RV parking, fully fenced yard designed to maximize your enjoyment of the stunning surroundings. Perfect for families, retirees, or outdoor enthusiasts, this home combines modern comforts with Ashcroft’s small-town charm. Whether you’re relaxing by the fire, hosting on the deck, or exploring nearby trails and lakes, this bungalow offers a rare opportunity to live where convenience meets tranquility. Move in ready and waiting to embrace your next chapter! Call today to set up a private showing. (id:26472)
RE/MAX Real Estate (Kamloops)
4622 Princeton Avenue
Peachland, British Columbia
Discover endless possibilities with this East-facing Peachland gem! Imagine sipping your morning coffee as the sun paints the sky over Okanagan Lake and the valley beyond. Perched to capture panoramic mountain and water vistas, this 5-bed, 3-bath home sits on a versatile R1-zoned lot primed for growth. Here’s what makes it extraordinary: Development Goldmine: R1 zoning allows for 4 units on this property, with sewer onsite, the investment potential is here. Spacious & Flexible Living: Four generous upstairs bedrooms—including a luxe primary suite with custom glass shower, private patio doors, and hot tub access—offer resort-style comfort. Income-Generating Main Floor: A self-contained 1-bed suite with its own entrance and laundry room is ideal for guests or rental revenue. Plus, there’s a bright den, laundry, and double-attached garage. Move-In Ready & Future-Proofed: New roof shingles (2020), hot water tank (2019), refreshed rock landscaping, and updated deck railings (2023/2025) mean you can focus on the view—and your vision. Bonus Studio Space: A detached shop awaits transformation into an art studio, workshop, or whatever inspires you. Whether you crave a serene family retreat, a savvy investment, or a custom-built venture, this property delivers. Don’t miss your chance to own a slice of Peachland paradise with room—and potential—to expand. Live the ultimate Okanagan lifestyle today! (id:26472)
Century 21 Assurance Realty Ltd
1548 Assiniboine Road
Kamloops, British Columbia
Welcome to this spacious 3-storey home in a quiet Sahali neighborhood. This home is perfect for growing or multi-generational families. The bright and airy great room with cozy gas fireplace, features engineered hardwood throughout and opens to a covered deck with gas quick-connect for BBQ, perfect for entertaining. The large kitchen boasts loads of counter and cupboard space, plus stone countertops & gas stove (2024) . A convenient main floor laundry leads to the oversized 22'11"" x 25'2"" garage with an EV charger. There's ample parking, including RV parking with a 30-amp plug-in. The main floor also includes a primary bedroom with a 4-piece ensuite (heated tile floors), double closets, and French doors leading to a patio with a hot tub-ready outlet. An additional 2-piece bathroom is located on the main floor. Downstairs, you'll find a beautifully finished walkout in-law suite with a separate entry & modern kitchen, a games room, den, and a spacious bedroom. The large room under the suspended garage slab offers endless possibilities. Enjoy a private, fenced yard with irrigation just minutes from schools, shopping, transportation, and hiking trails. Quick possession is available. (id:26472)
Exp Realty (Kamloops)
6411 Newton Road
Summerland, British Columbia
NEW FAMILY WANTED! Really big home on lovely large lot in a wonderful, family-oriented neighbourhood - quiet but minutes to downtown Summerland - 2nd owners only! The owners bought this custom-built home from the original owners 20 years ago. Kids are grown - time has come to downsize. This is a wonderful opportunity! Homes this size - over 3600 sq ft - are rare, and well suited to a large family, those who love to entertain, or those with extended family. School bus stops right out front and this property falls within the coveted Trout Creek Elementary catchment! Main floor features a roomy and welcoming foyer with curved staircase, functional kitchen with small island, living and dining rooms with 10' ceilings, family room off the kitchen with cozy gas fireplace, a bedroom, 2 pc bath - perfect for a nanny or extended family - laundry room and double garage. Light floods in through the skylight at the top of the stairs; enjoy the generous sized primary suite with walk-in closet and 5 pc bath, 2 more bedrooms, full bath with skylight, and huge bonus room over the garage. Downstairs is 5th bedroom, 3 pc bath, den, rec room, and enormous storage/utility room. Outside, a large, covered patio, hot tub, and family / pet-friendly fenced yard w/ U/G irrigation, and new septic system and field! This warm, welcoming home could easily be updated a little at a time - no need to do all at once, perfect for handy homeowners! Live in this custom-built home and make your dream a reality! (id:26472)
Royal LePage Parkside Rlty Sml
200 Bighorn Boulevard Unit# 232
Radium Hot Springs, British Columbia
Your Rocky Mountain Escape – Full Ownership at Bighorn Meadows Resort! Discover the perfect mountain getaway with this fully furnished, turn-key two-storey top-floor 1 bedroom + den condo located in the heart of Radium Hot Springs, BC. Offering two private balconies, this spacious retreat captures sweeping views from serene sunsets over the Purcell Mountains and pond on the 9th hole of the Springs Golf Course, to sunrise vistas of the Rocky Mountains from the den balcony. Thoughtfully designed for both comfort and style, the unit features a den with a Murphy bed for extra sleeping space, 2 bathrooms with in-floor heating and high-end finishes throughout including granite countertops, tile flooring, electric fireplace, in-suite laundry, BBQ and patio furniture. Ideally situated in the Columbia Valley, you’re just minutes from everything this four-season playground has to offer: golfing, hiking, biking, skiing, fishing, watersports, and, of course, the world-famous Radium Hot Springs. Ownership at Bighorn Meadows Resort includes access to a host of resort-style amenities on the beautifully landscaped 9-acre property: a heated outdoor pool, two hot tubs, fitness centre, owner's lounge and children’s playground. Optional professional rental management and exchange opportunities through Interval International offer flexibility and potential revenue. Click the 3D Showcase/Play icon for a virtual tour and of your mountain retreat! (id:26472)
Maxwell Rockies Realty
3851 10 Avenue Se
Salmon Arm, British Columbia
This incredible 5 acre property not in the ALR with a 6 bedroom, 3 bathroom home backing onto Little Mountain Park has so much to offer. Offering the ultimate in privacy with stunning views, a spacious home and the potential to subdivide. Home has a wonderful open plan, big view windows, 6 bedrooms, 3 bathrooms, fully finished basement with family room and rec room. Basement would be easy to suite. High efficiency furnace and central AC. The property itself is spectacular, a private oasis, surrounded by trees with gardens and mature landscaping and backing onto Little Mountain Park, all of this and right in town. Property is all set up for horses, fully fenced and cross fenced, with horse barn (51'x10') and shelter (10'x11'). Other outbuildings include detached 3 bay garage (33'x26'), workshop (12'x26') and 2 bay implement shed (10'x20'). If you are looking for an amazing private setting to live in and enjoy or as a prime development property right in town, this may be just what you have been looking for. (id:26472)
Homelife Salmon Arm Realty.com
2615 Harvard Road
Kelowna, British Columbia
Welcome to this private estate on nearly 5 flat acres in the heart of South East Kelowna. This meticulously crafted 4/5 bedroom, 4 bathroom residence offers over 5,100sqft of classic design and thoughtful updates. A sweeping tree-lined driveway leads to a timeless estate featuring a 1283sqft 3-car garage plus a 40-ft deep tandem bay—perfect for an RV, boat, or workshop. The home blends classic and modern, with a grand curved staircase, formal living and dining rooms, and a chef’s kitchen complete with high-end appliances and cherry cabinetry. Doors open to the expansive backyard oasis with a heated 18x36 saltwater pool, patio space, and a covered gazebo complete with a hot tub—perfect for entertaining or unwinding in total privacy. Upstairs, the lake view primary suite features a generous layout, walk-in closet, and a serene outlook over the surrounding landscape. Two additional bedrooms provide ample space for family and den or 5th bedroom plus an additional room. The walkout lower level includes a media room, a self-contained suite with separate laundry and kitchen, which could also be for guests, or poolside entertaining. Even provision in plans for elevator Approx 3 acres are cleared and level—ideal for horses, outbuildings, or hobby farming. Easy access to Crown Land and the nearby Crawford Trails/Myra-Bellevue Provincial Park offers excellent opportunities for hiking, biking, and horseback riding right from your doorstep, enhancing the appeal of this versatile estate. (id:26472)
Macdonald Realty
552 Trillium Drive
Kamloops, British Columbia
Exceptional rancher with legal suite in prestigious Sun Rivers Golf Community! This impressive 3,650+ sq ft home sits on a quiet cul-de-sac in Trillium neighbourhood, offering breathtaking panoramic golf course and city views with the tranquility backing onto green space. The main level features 2 spacious bedrooms plus bonus room over garage that easily serves as 3rd bedroom. Gourmet kitchen with center island, raised bar, and stainless steel appliances flows seamlessly into family room - perfect for entertaining and daily living. Additional 4th bedroom and bathroom on lower level can serve main floor occupants, offering incredible flexibility for growing families. The lower level boasts a Legal 2-bedroom suite, ideal for rental income or inter-generational living. Enjoy stunning golf course vistas from spacious deck and your private backyard. Double garage plus additional parking for RV, or tenant parking. This exceptional property offers the rare combination of luxury living, income potential in one of Sun Rivers' most sought-after locations. (id:26472)
Exp Realty (Kamloops)
4537 Lansdowne Road
Armstrong, British Columbia
Country Living! Two storey + basement, 4 bedroom, 3.5 bath home. Southern views of the valley and mountains overlooking expansive fields and a wrap-around covered porch to enjoy it all! Main floor features a spacious kitchen with updated gas range and dishwasher, large kitchen island, pantry, dining room with access to the back covered porch, spacious living room with gas fireplace, laundry/mud room and easy access to the double car garage. Upstairs features a spacious primary suite with walk-in closet and 5 piece ensuite, 2 more bedrooms, and a bonus/rec room above the garage. Basement features separate entry and full bathroom and rough-in for a suite! Wide access driveway for extra parking, RV and/or boat. Flat low-maintenance yard with space for gardens. Approximately 5 mins to Armstrong close to schools, shopping and recreation! (id:26472)
RE/MAX Sabre Realty Group
2250 Lavetta Drive
Kelowna, British Columbia
BEST PRICED luxury home in the city! Quality above the competition. Welcome to this top of the line, brand-new Kirschner Mountain home. A quality masterpiece that exudes quality craftsmanship and sophisticated design. The soaring ceilings, expansive windows and open-concept floor plan mean this 6-bedroom, 6-bath home offers an unparalleled living experience, combining comfort, elegance, and gorgeous views from the airport to right over the lake and city. A chef’s dream kitchen with high-end appliances, custom cabinetry, and a large central island. There is also a butlers pantry with separate fridge, stove and sink. The spacious living and dining areas flow effortlessly outdoors, creating an inviting ambiance for both family and guests. The luxurious primary suite is a true retreat, complete with a spa-like ensuite bathroom featuring a soaking tub, a glass-enclosed steam shower, and dual vanities. The possible 2 suite huge lower level with a family room, media room underneath the garage with full bathroom (could be a bachelor suite with separate entrance) and 2 more bedrooms. For added flexibility and income potential, the home includes a fully equipped 2 bedroom legal suite, perfect for extended family or as a rental opportunity. The home is also wired for a hot-tub and pool. This isn't your average new construction build...it was built with the highest quality including metal clad windows, hide-a-hose vacuum, and dual zone heat. Plus GST (id:26472)
RE/MAX Kelowna
3445 Sidney Crescent
Spallumcheen, British Columbia
Welcome to your dream family home in Armstrong's peaceful McLeod subdivision! This 4-bedroom, 3-bathroom rancher is perfectly designed for family or empty-nester living, offering a spacious layout and prime location just a 2-minute walk from the neighborhood park. Situated on a large lot, this home features a backyard oasis ideal for entertaining or relaxing with the family. The updated kitchen is the heart of the home, offering modern touches and ample space for family meals, gatherings and plenty of storage. With 3 bedrooms conveniently located on the main floor, the layout is perfect for families of all sizes. The hot tub off the primary suite is the perfect spot to relax and enjoy the serene property through all 4 seasons. Enjoy the convenience of an attached double car garage and additional parking for all your vehicles, RV, or guests. This home truly checks all the boxes for family-friendly living. Don't miss the opportunity to call this gem in McLeod subdivision your own! Contact us today for a private showing. (id:26472)
Real Broker B.c. Ltd
8000 Vedette Drive Unit# 48
Osoyoos, British Columbia
Enjoy stunning mountain views steps from Main Street & Osoyoos Lake in this beautifully upgraded 3-bed, 3-bath home. Perfectly blending comfort & convenience, it features a garage with epoxy floors, electric heater & a custom workshop for hobbies or extra storage. The bright kitchen includes a reverse osmosis system & opens to a welcoming living room with a cozy fireplace. Laminate flooring enhances all stairs & landings, while the stylish laundry room offers side-by-side washer/dryer & upgraded built-ins. Start your day with coffee & end it with wine- both enjoyed on scenic balconies overlooking panoramic mountain views. The outdoor pool & hot tub offer a resort-style escape. Walk to shops, cafes & restaurants, or spend your days golfing, boating & soaking up the Okanagan lifestyle. (id:26472)
Royal LePage - Wolstencroft
1249 Thompson Drive
Clearwater, British Columbia
A very charming and well maintained 3 bed 3 bath split level home on a spacious green lot across from the North Thompson River in Blackpool. Updated appliances, lots of natural light with a bright 3 bay window in the living room, and walkout access to a covered & fully screened porch overlooking the private back lawn & garden. The upper level has a large master bedroom with 2-piece ensuite, plus 2 more bedrooms and a full bath. Downstairs there is a WETT certified wood stove in the rec room, another 3-piece bathroom, a large laundry/utility room and an office or potential 4th bedroom. Tastefully landscaped yard with open green space, fenced veggie garden area, fruit trees and a big storage shed & shop. A great starter home in a lovely, quiet neighbourhood! Please contact listing agent for more information and to schedule your own private viewing! (id:26472)
RE/MAX Integrity Realty
4444 Hales Road
Spallumcheen, British Columbia
A rare opportunity on the shores of Otter Lake! This architecturally designed 8.3-acre property offers 350 feet of lakefront, a 900 sq. ft. powered shop, and a self-contained 1-bed suite. The home is thoughtfully crafted to maximize natural light and temperature control, with new ceiling insulation, vaulted ceilings, and expansive windows that capture stunning lake views. Rich wood finishes, an open-concept layout, and a cozy gas fireplace create a warm, inviting space. The primary suite occupies the upper level with its own deck, walk-in closet, and ensuite. A second bedroom and den are found on the walkout lower level. Outdoors, enjoy a massive wraparound deck, a covered front patio, fenced pastures, a 70x130 riding arena, 2-car carport, and plenty of RV parking. Ideal for equestrians, hobbyists, or floatplane enthusiasts with direct lake access. Whether relaxing on the dock or hosting guests, this one-of-a-kind lakefront retreat in Spallumcheen offers unmatched tranquility and versatility. (id:26472)
RE/MAX Vernon Salt Fowler
261 Bentgrass Avenue
Oliver, British Columbia
IMPRESSIVE BRAND-NEW 3 BED/3 BATH Rancher located in Oliver’s newest neighborhood, The Meadows. FIRST-TIME HOMEBUYERS, you are GST EXEMPT! Stunning home on a spacious corner lot offers a fantastic floor plan with 1761 sq ft of single-level living. This beautifully crafted home showcases quality finishes throughout & is designed for modern comfort & style. Perfectly suited for families, entertaining, or anyone looking for extra space. Private, covered entry off the street. The interior greets you with 9’ ceilings, vinyl plank flooring, a fireplace & an abundance of natural light. The kitchen features quartz counters, kitchen island, wine fridge, SS appliances, gas range, large walk-in pantry & stylish lighting. Sliding doors from the great room open to a huge south-facing back yard with fantastic views. Privacy fencing & lush green irrigated lawn offers plenty of space to play, entertain or relax. Spacious primary suite has walk-in closet with ample built-in storage & 3-pce ensuite with walk-in shower. Quartz countertops & tile flooring in all bathrooms. Separate laundry area with full-size washer/dryer. Double garage & 4’ crawl space for your storage needs. Hot water on demand, high-efficiency natural gas furnace, central A/C. Prewired for EV & Solar. The home is built with ICF foundation for improved energy efficiency & comfort. 10-year Home Warranty. GST applicable. Great location near the Okanagan River Hike & Bike Trail and walking distance to town amenities (id:26472)
RE/MAX Penticton Realty
RE/MAX Wine Capital Realty
3565 Boxwood Road
Kelowna, British Columbia
FANTASTICALLY RARE FIND in McKinley Beach!!! Home with a 725 SF ROOF TOP PATIO W/ HOT TUB & LOUNGE OVERLOOKING OKANAGAN LAKE. BE THE ENVY OF THE NEIGHBOURHOOD while basking in the sun taking in breathtaking 180 degree; western views. Custom Crafted home built by one of Kelowna's finest Award Winning builders features an open concept floor plan w/ eat in kitchen that includes a large quartz, waterfall island & high end appliance package including a 36"" gas range. Rare again, large fenced backyard seen from your kitchen sink. Picturesque Walls of Windows facing East & West spray sunshine into your home no matter the season. Luxurious Primary Bedroom hosts the perfect retreat of an ensuite that includes heated floors, 2 sinks, spacious shower & stand alone tub. 2 added bedrooms, full bath, 4th bedroom/den & laundry room complete this main residence. Find a fully furnished Legal 1 bedroom Suite fitted with a private side entrance & separate patio, is the perfect space for guests when they come to visit, or rent out for extra revenue. TOPPING all of this off is an incredible oversized double car garage with Epoxy floors & extra parking on the driveway. The McKinley Beach Association membership share a $5M amenity centre fittingly named ""Our Place"" includes a secure clubhouse w/ gym, indoor pool & hot tub. Outdoor community features include Pickle ball, Tennis & Basketball courts, Community Gardens, Beach, Marina (5 min walk or cruise down in a golf cart), & endless Hiking Trails. (id:26472)
RE/MAX Kelowna
1765 Clifford Avenue
Kamloops, British Columbia
Riverfront living with a low maintenance yard, inground pool, custom landscaped waterfall, fire pit and great access to your private dock. Inside the main floor features 3 bedrooms with the master having a 2pc ensuite, additional 4pc bathroom, open concept kitchen and living room, scenic views off the large deck that overlooks the backyard & the Thompson River. Downstairs has 2 additional bedrooms, family room, 3 pc bathroom and access to the pool. Lots of hang out zones on this property, making it a great home if you like hosting guest or relaxing in your private oasis. Other features and highlights include a 10 year old roof, hot water tank in 2022, fresh deck stain & paint on the riverside deck, new pool pump, updated floors and paint inside, 2 wood burning fireplaces with recent chimney cleaning & inspection. Single car garage, carport, RV parking and hot tub. Located on a desirable cult de sac in Brock with loads of young family's, close to shopping, schools and all amenities. Must see to appreciate the value this home offers! (id:26472)
Exp Realty (Kamloops)
335 Dudgeon Road
Kelowna, British Columbia
Spacious family home in a desirable neighbourhood! This property features a main level with a living, dining area, kitchen with pantry, covered deck, full bath, laundry room and two bedrooms with laminate and tile flooring. The lower level boasts an open concept mortgage helper suite with a kitchen, living area, pantry, two bedrooms, full bath, gas fireplace and new appliances in the laundry room. Outside, enjoy a pool-sized yard with a pergola, powered shed with shop potential, backyard access for convenience, garage with power and plumbing, underground irrigation, and fruit trees. Additional features include central air conditioning, a fully fenced yard, play structure, and plenty of parking. Take advantage of this fantastic opportunity to make this house your home! (id:26472)
2 Percent Realty Interior Inc.


