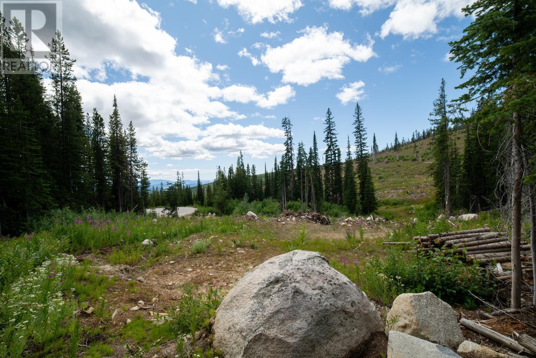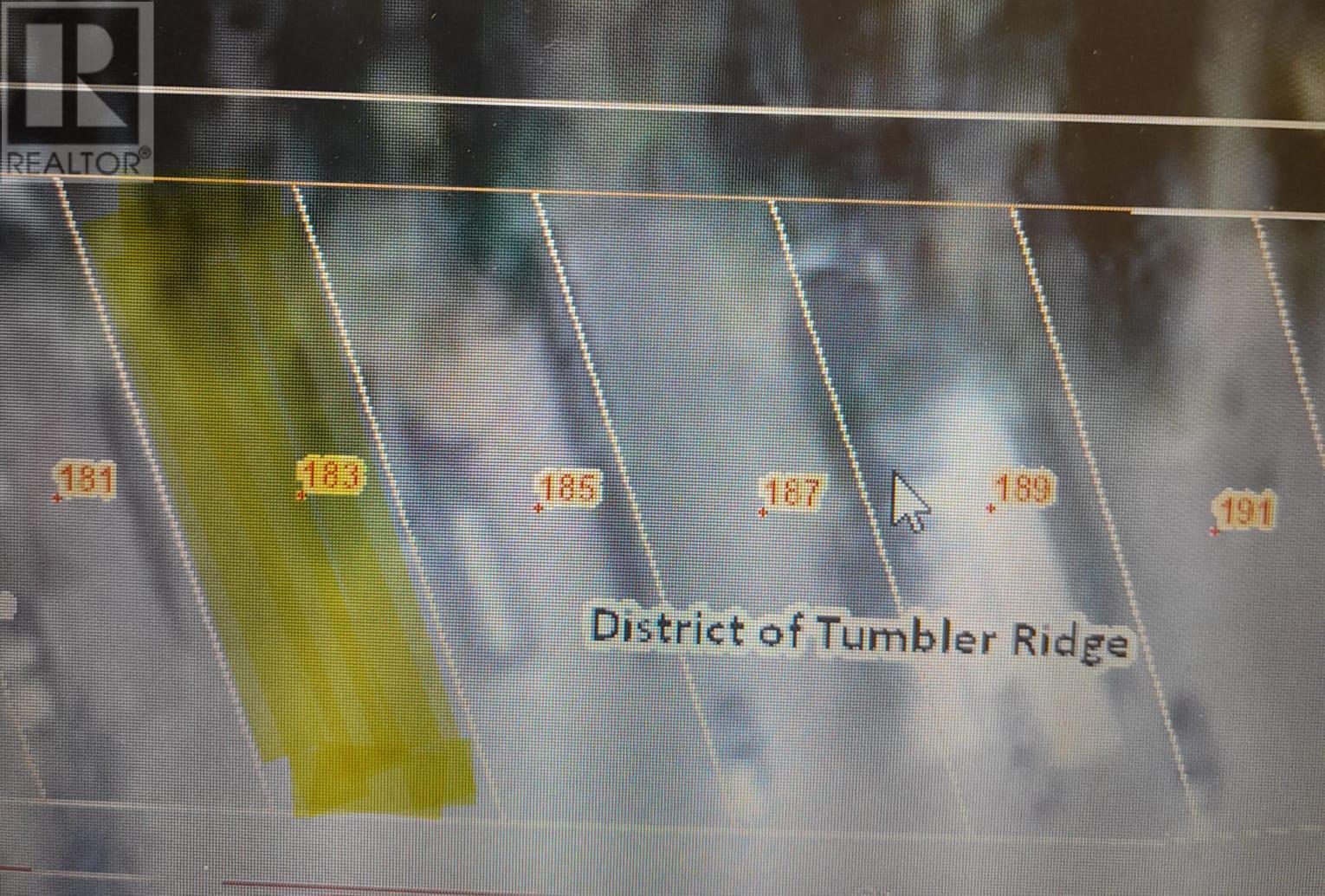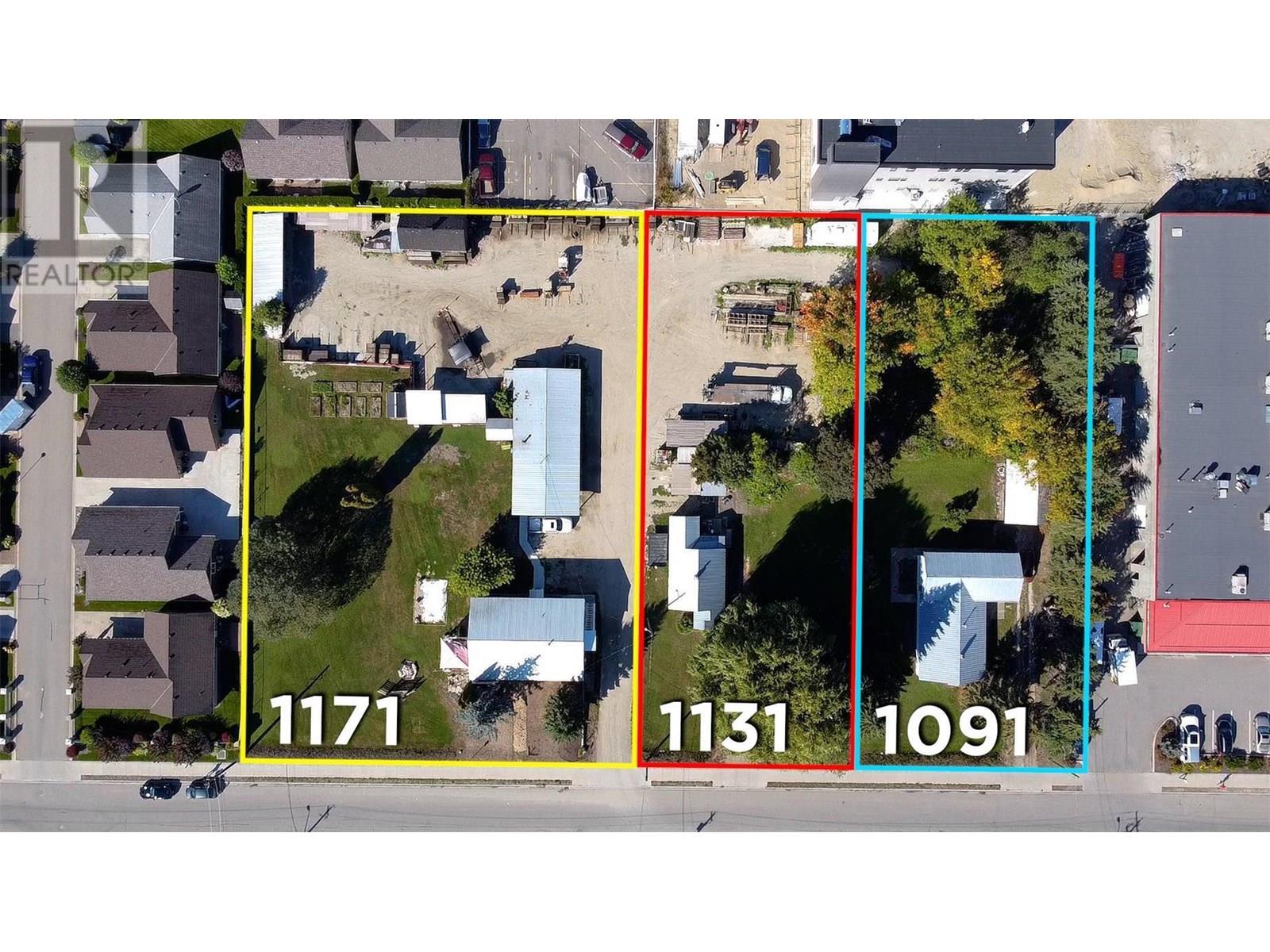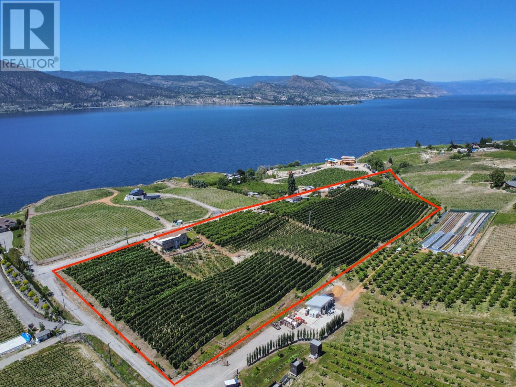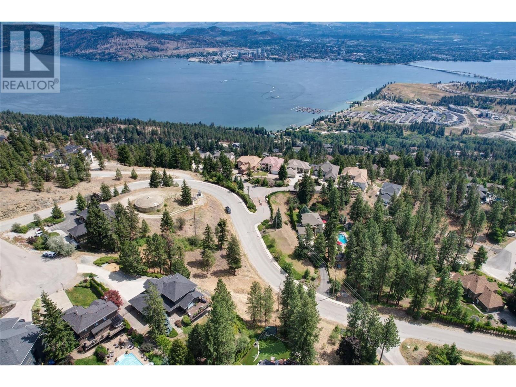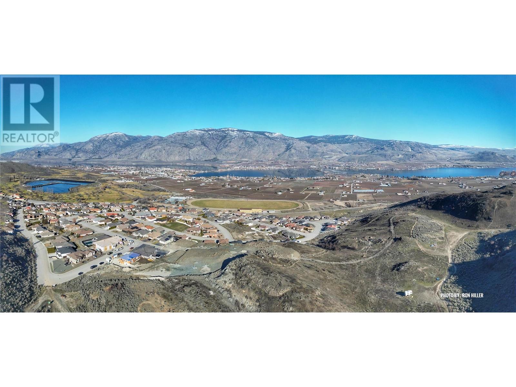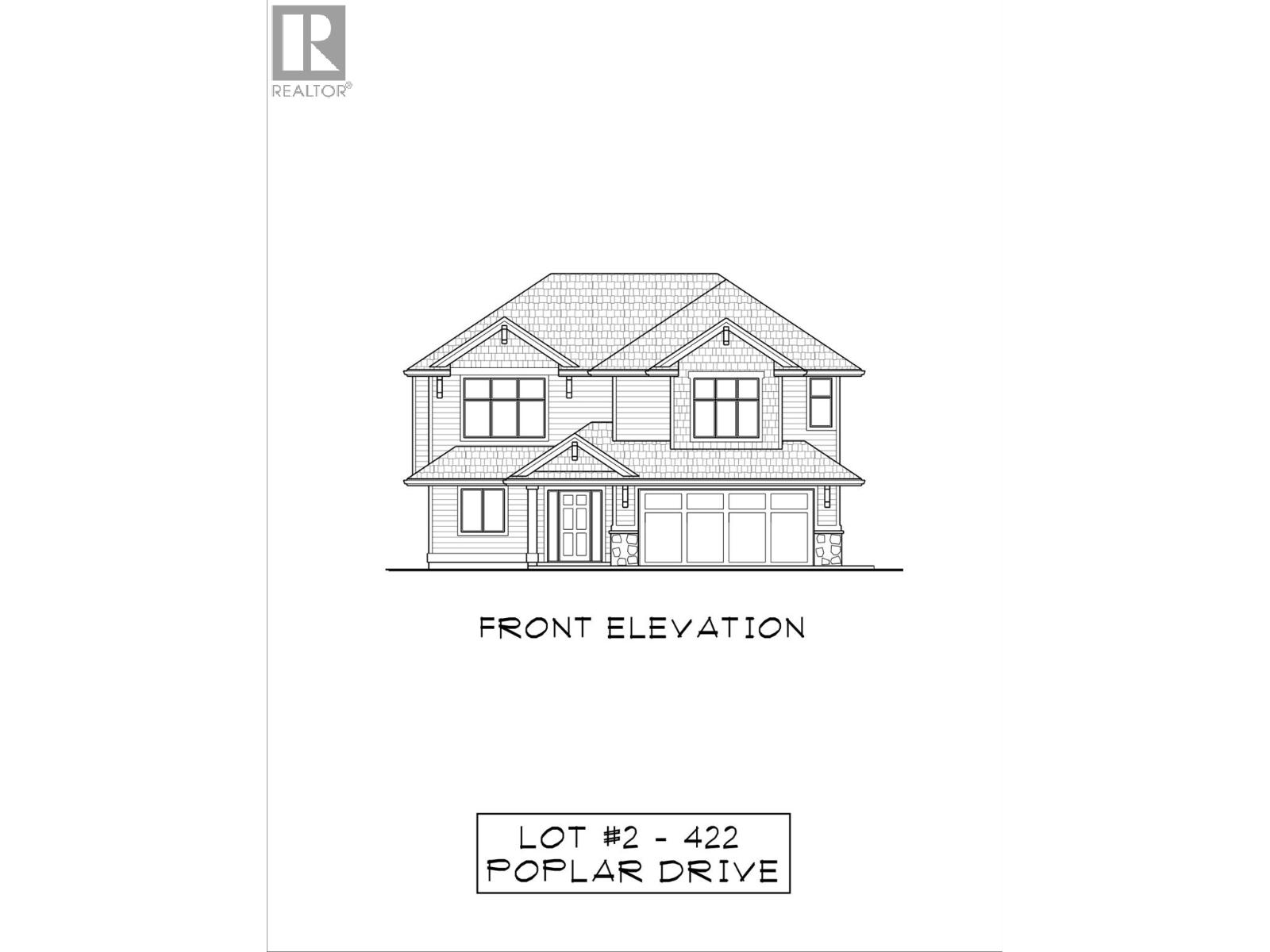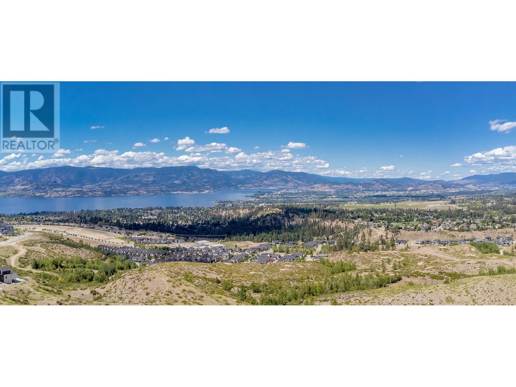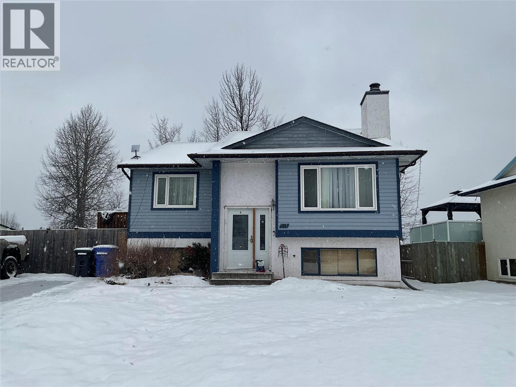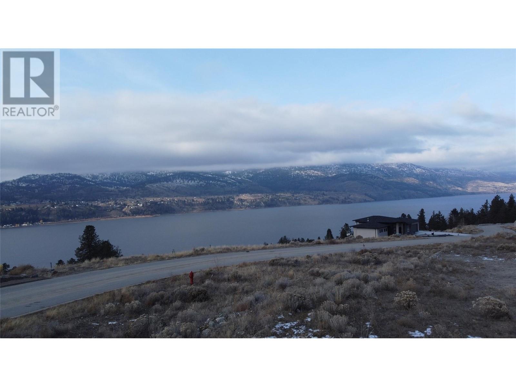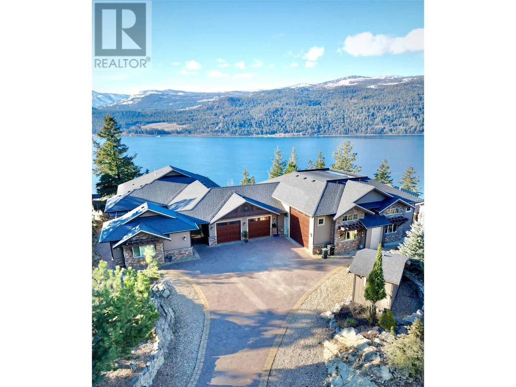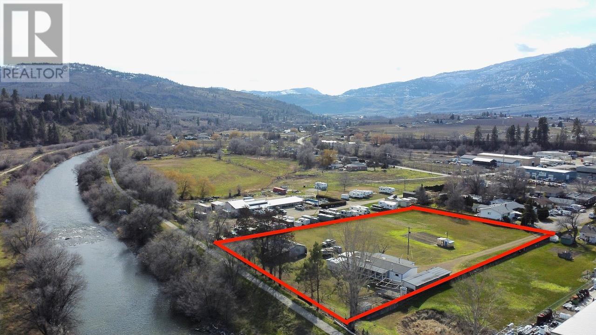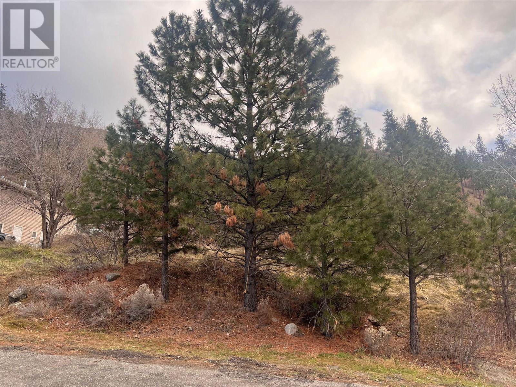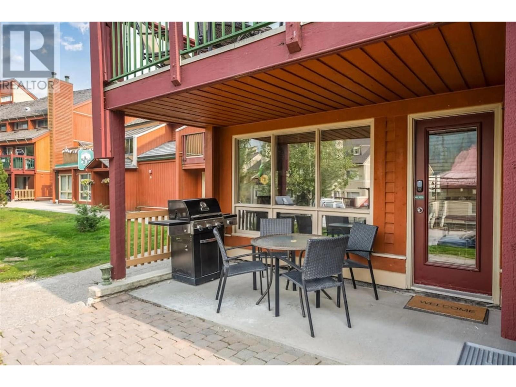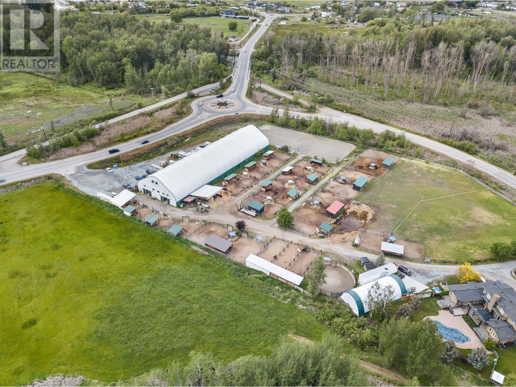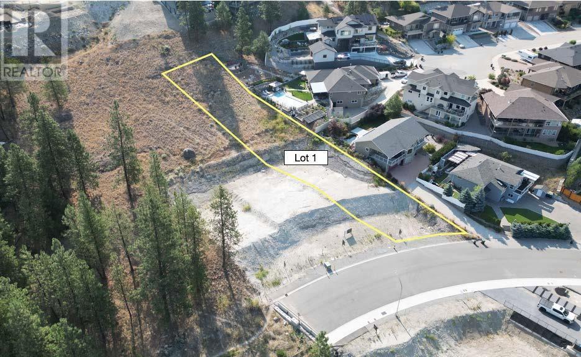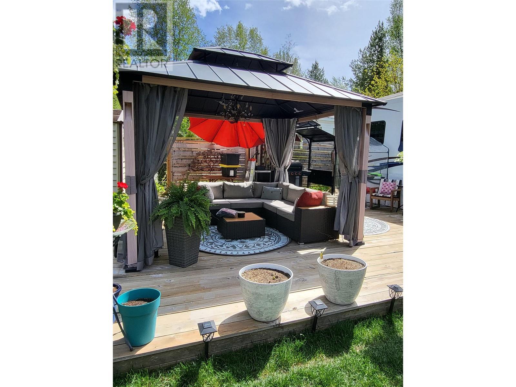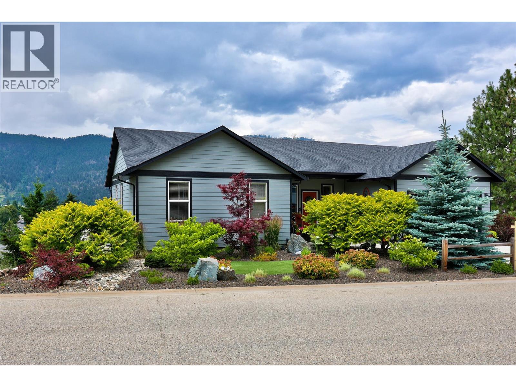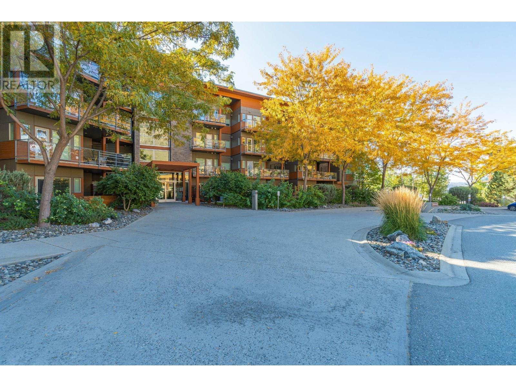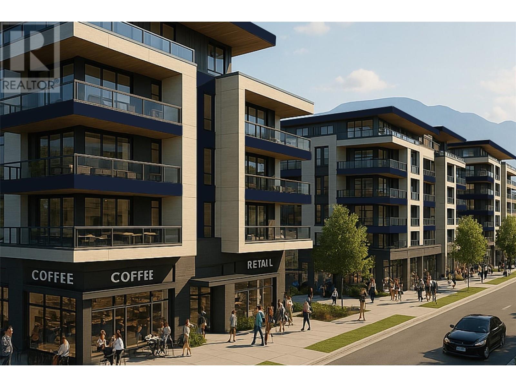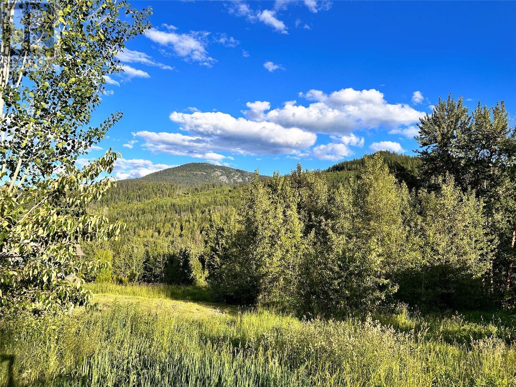Listings
369 Buck Road
Mount Baldy, British Columbia
CLICK TO VIEW VIDEO: Here's your chance to leave a legacy and build your dream ski chalet or cozy cabin! This is by far the BEST VIEW LOT available on Mt. Baldy Mountain Resort and will allow you to create a breathtaking winter escape surrounded by pristine nature with majestic views of the surrounding Monashee Mountains. Imagine skiing into the top of your property after an epic day of fresh lines in dry champagne powder & enjoy the rest of your afternoon with family listening to the babbling creek running on the adjacent crown land. This freehold 0.29 acres lot offers exactly that! Spending time on Mt. Baldy Mountain Resort equals: 3rd highest elevation ski area in British Columbia, No lift lines, Affordable lift passes, Allowance of Short Term Rentals, Quick access to full days of skiing, High alpine climate, Fresh dry champagne powder. This VERY PRIVATE lot is mostly cleared, it offers multiple options for building spots, and is located at the end of the road that borders crown land. Water, sewer and electricity are available at the lot. Surveyors plans available upon offer. Do NOT MISS OUT on this INCREDIBLE opportunity! Contact us today. (id:26472)
Exp Realty
183 Steeprock Close
Tumbler Ridge, British Columbia
Cheap! Cheap! Cheap! Are you looking for a low priced lot for your new home? Come take a look at this one. Its affordable. (id:26472)
Royal LePage Aspire - Dc
1091, 1131, 1171 10 Street Sw
Salmon Arm, British Columbia
Exceptional investment opportunity in a rapidly growing and highly sought-after area of Salmon Arm. This prime development property is ideally located near the corner of 10th and 10th SW, surrounded by a mix of commercial, medium and high-density residential properties. With a total of 1.8 acres spread across 3 titles, the property is currently zoned R-10 (Residential) but is designated as Commercial City Centre in the Official Community Plan (OCP), offering a wide range of development possibilities. (id:26472)
RE/MAX Shuswap Realty
1021 Fleet Road
Penticton, British Columbia
Lovingly farmed by the same family for nearly 40 years, this incredible lakeview property on the pristine Naramata Bench holds the legacy of the land in its 8.6 acres. Nestled between wineries and orchards, the property features two separate homes on site, making it an ideal option for multi-family living or for those looking to maximize revenue potential. The main 4 bedroom home is immaculate and offers open concept living, built to take in the stunning view of the lake, and has been recently renovated with a new kitchen, bathrooms and flooring. The wrap-around deck provides lovely views of the fruit trees: high density Ambrosia and Gala apples, along with Lapin cherries and two peach varieties. The secondary house is the original 3 bedroom home, built in 1983 and meticulously maintained. Truly an opportunity to live off the land! Measurements taken from iGuide. Please contact listing agent for a full information package. (id:26472)
Royal LePage Parkside Rlty Sml
1436 West Kelowna Road
West Kelowna, British Columbia
*View Lot for Sale* build your dream house or duplex house on this 10,500 sqft lot size. This fully serviced lot is ready to build. This lot is in desirable and well-established Rose Valley area of West Kelowna estates. Walking distance to Rose Valley Regional Park and school on the same street. Contact for more details. (id:26472)
12105 Augusta Lane
Osoyoos, British Columbia
Embrace the executive lifestyle in one of the most sought-after subdivisions in Osoyoos, just steps to the Golf Course. BUILD YOUR DREAM HOME on this spacious building Lot located in one of the finest subdivisions in Osoyoos, the outstanding Dividend Ridge, an area of executive homes, just minutes to downtown, the lake and the beach. This expansive lot offers ample space for your residence, with the added convenience of being just a short golf cart ride away from the prestigious Osoyoos Golf and Country Club's 36-hole course. Don't miss out on this exceptional opportunity to design your perfect living space in this esteemed community. (id:26472)
RE/MAX Realty Solutions
422 Poplar Drive Lot# 2
Logan Lake, British Columbia
Logan Lakes best value. New home in popular Ironstone Ridge. This bergman designed basement entry represents unmatched pricing. Main floor features 3 bedrooms, 2 bath, walk in closet. excel kitchen cabinets, eating bar, roughed in central vac, gas bbq outlet on rear deck. Downstairs finds a den/ fourth bedroom and finished laundry room. Basement plumbed for additional bathroom with room for family rec room and another bedroom. Home to be built spring 2025. Time to customize and pick colors. see ironstoneridge.com for more information. (id:26472)
Royal LePage Kamloops Realty (Seymour St)
1980 Klo Road
Kelowna, British Columbia
Prime location and great development potential!! This 2 acre property offers the potential for 8-9 MF1 lots. Also potential to rezone to MF2 to provide higher density. Centrally located with convenient access to a variety of amenities including golf courses, greenway, schools, shopping, dining and more!! Bring your development ideas to maximize the potential of this prime location. Would have to confirm these details with the City of Kelowna. (id:26472)
RE/MAX Kelowna
5280 Gordon Drive Lot# 1 & 2
Kelowna, British Columbia
Experience the vast natural beauty of Kelowna from this property's elevated position. Mesmerizing panoramic vistas of the areas rich, fertile landscape and the sparkling waters of Okanagan Lake are matched only by the vibrancy of the city itself. Immersed in nature, this unique Thomson Flats opportunity offers two adjoining parcels of land comprised of over 300 acres. A rare opportunity exists here for potential future development or to create an unparalleled private family estate a legacy for future generations to savor this unique land enveloped in peace and quiet and cocooned by nature. Situated next to Crown land among gently rolling hills coupled with a winter creek and private lake, it presents an ideal oasis for a family retreat with all the amenities Kelowna offers just a 10-minute drive away. Listing also includes 4955 South Perimeter way. (id:26472)
Faithwilson Christies International Real Estate
212 Spruce Avenue
Tumbler Ridge, British Columbia
ON A QUEST FOR SPACE? Your journey ends here! This home offers incredible potential, featuring 5 bedrooms, 2.5 baths, 2 family rooms, additional parking, and a fenced yard—ideal for a growing family or as a rental property. With a spacious kitchen and an abundance of cupboards, plus an open dining area, entertaining is a breeze. The large patio doors lead to a deck that extends to the back of the house, perfect for outdoor gatherings. The primary bedroom includes a 2-piece ensuite and a walk-in closet for added comfort. The basement offers further potential with a separate entrance and the possibility to convert the utility room or a portion of the family room into a kitchen for a mortgage helper. Plus, some of the furniture can stay! Seller will paint the interior of the house prior to completion. Don’t miss out—contact your agent today to schedule a viewing! (id:26472)
Black Gold Realty Ltd.
151 Chadwell Place
Okanagan Falls, British Columbia
Build your dream home in the highly sought-after Heritage Hills! This exceptional 0.48-acre flat lot is perfectly positioned on a prestigious street, offering breathtaking views of the lake and surrounding vineyards. The lot is easy to build on and comes with engineered plans for a stunning 3,175 sq. ft. home featuring 4 bedrooms and an expansive garage. As an added bonus, many prefabricated walls are included in the sale, saving you time and resources. This property is all about location and views—don’t miss the chance to create your custom masterpiece in one of the most desirable areas! (id:26472)
Royal LePage Parkside Rlty Sml
69 Swallows Place
Vernon, British Columbia
*Seller Motivated* Vacant. Quick Possession. This residence & property is truly in a league of its own. Step into a realm of unparalleled elegance & exclusivity with this exceptional lake view estate on .82 acres of serene privacy with grand garage package & guest house. Offering over 5000 sq. ft. of opulent living space, this residence is a testament to refined living. The main level boasts a spacious open kitchen with granite counters, seamlessly flowing into expansive dining & living areas adorned with vast windows framing breathtaking views of the lake. Step onto your covered deck, complete with a built-in kitchen. Descend into the basement to discover a media room & bar area, leading to the ultimate backyard oasis. Here, entertainment knows no bounds with a luxurious hot tub & outdoor kitchen, perfect for hosting unforgettable gatherings. The garage package is simply unmatched with a colossal 2100 sq. ft. space featuring a 20-foot door & doubles as a regulation pickle-ball court. The driveway provides a 2nd access to the upper level with unlimited parking space & RV hook-up. Safety & functionality are paramount with 400 amp service & fire suppression system. Residents gain exclusive access to a privately shared beach & boat launch area just minutes away. Located in the highly sought-after Adventure Bay area all within reach of the Okanagan's four-season lifestyle amenities. Own a piece of paradise. Contact the Listing Agent or your Agent today to schedule a viewing. (id:26472)
Stonehaus Realty (Kelowna)
129 Walnut Place
Oliver, British Columbia
Riverfront Residential. Zoned for Single Family, conducive for Duplexes, Townhouses or Condos Amazing Holding Property. Develop now, or in the future. Flat 1.96 acres with Sewer and Water Nearby. Not in ALR. 1986 De-registered 3 bedroom 2 bath manufactured home with 2 covered patios, featuring 2 living rooms, large kitchen, breakfast nook, and large dining room. Gas Forced Air Furnace and Air Conditioning. Dead End Road Property. Exceptional amount of Storage- 52' x 12' garage workshop and 36x35 garage workshop. All outbuildings have power. Updated Electrical System to home and all buildings, completed 2024. Shallow Well with Jet pump. Garden Shed, amazing fruit tree collection in yard. Walk out onto the Riverfront Hike and Bike Trail from your yard. This is your opportunity to take part in the development of the community of Oliver, the Wine Capital of Canada. Clear title, no easements or non-financial charges on title. Buyer should consult civil engineering firm for lot layouts and servicing plans for future development. Lot layouts flexible based on your future plans. New 4 plex developments under permit within 100 meters of property boundaries to the South and West. (id:26472)
RE/MAX Wine Capital Realty
177 Loring Way
Lytton, British Columbia
Great building lot untouched by fires, in the re-growing village of Lytton, close to the Cascades with stunning views! Build your dream home in a lovely neighborhood. Services at lot line, zoned R1. (id:26472)
Royal LePage Westwin Realty
2030 Panorama Drive Unit# 504
Panorama, British Columbia
Fully Furnished 1br 1bth townhome, centrally located in Horsethief. Close to both the Toby Chair and the Village Gondola. This nicely renovated property is a great way to start enjoying all there is to do here in Panorama. GST owed in addition (id:26472)
Panorama Real Estate Ltd.
3830 Casorso Road
Kelowna, British Columbia
FOR SALE. Home and Business! come see this Rare opportunity to own this updated 7.48 acres only a mater of minutes away from downtown Kelowna.. Well established Horse Ranch located in Kelowna 4135 sq ft custom home with many recent upgrades. The perfect entertaining home in this 6 bedrooms and 6 bathrooms and recently added New Air conditioning system.. Enjoy sitting in the private backyard and swimming in the kidney shaped inground pool Additional income or room for extended family in the second home on the property, a 3 bedroom and 2 bathroom rancher style. The ranch has total 52 Paddocks of which 13 are inside and with a full indoor and outdoor Riding stable! .The barn besides having the riding stable, has a tack room, washroom , and office,, ,Maybe an ideal location for a Veterinary or even a Wedding venue in addition to the current Equestrian Centre,, Owner would consider a trade for another property. Lot's of potential to expand the business... Bring your own ideas.. (id:26472)
Exp Realty (Kelowna)
2840 Evergreen Drive
Penticton, British Columbia
Best-Priced Single-Family Lots in Town – Your Dream Home Awaits! This spacious 13,778 sqft (.32-acre) building lot offers stunning lake and city views in a prime location, backing onto a serene wildlife corridor. Nestled close to Wiltse Elementary School and scenic hiking trails, this lot is ideal for families and nature enthusiasts alike. Fully serviced with Fortis gas, electricity, water, and both sanitary and storm sewer, this property is ready for construction. The building pad and driveway access have already been pre-engineered and approved by the City of Penticton, ensuring a smooth building process. Bring your own builder or let us connect you with a trusted local professional to design and construct your dream home in this attractive new subdivision. Opportunities like this don’t last long—contact us today! (id:26472)
Chamberlain Property Group
8440 Highway 3 And 95 Lot# 135
Yahk, British Columbia
Visit REALTOR website for additional information. Gorgeous year-round recreational lot, fully landscaped! Bring your RV or build a new home or bring in a Park Model home! 30-day possession *Private access to river *Lovely private deck w/ 2 gazebos, metal shed w/ outdoor full kitchen, 2 storage sheds, wood storage and green house *Insulated mudroom addition (park your RV next to it) and a great garden space with raised planters. SHARED OWNERSHIP where you own the lot but are part of the resort! Private and close to crown land to explore by foot, quad or truck! Short drive to Yahk for basics and 15min to Kingsgate US border *45 min drive to Cranbrook for bigger shopping experience or 30 min to Creston for their famous fruits & vegetable markets! This listing has some very interesting options if you are seeking an escape! (id:26472)
Pg Direct Realty Ltd.
1200 Montgomery Place
Chase, British Columbia
Unleash unparalleled luxury and sophistication in the vibrant Village of Chase, a mere 30-minute drive from Kamloops! This cutting-edge 2017 built 4-bedroom + den home, featuring 3 bathrooms and a host of premium upgrades, epitomizes modern elegance. Nestled on a manicured hillside lot, this home offers sweeping views of the village, lake, and mountains. Low maintenance yard with built in sprinklers for more time to relax. Entertain in style on the sun deck or the newly constructed lower deck with a chic gazebo. With a fully finished basement boasting suite potential, 10' ceilings, separate electrical panel and a basement entry, this residence is primed for lavish living. Melt away stress as you cruise the village streets in your legal golf cart, a privilege exclusive to this dynamic locale. Plus, with quick access to the prestigious Little Shuswap Lake, this property promises an explosive fusion of luxury, leisure, and natural beauty! (id:26472)
Century 21 Lakeside Realty Ltd
1030 Talasa Way Unit# 2317
Kamloops, British Columbia
Bright and airy 3rd floor unit in the sought-after Alamar building at Talasa, ideally situated on the sunny, south-facing side with sweeping views of the river, city, and mountains. Features an open-concept kitchen, eat-in dining area, and a spacious living room that flows seamlessly onto a private patio—perfect for soaking up the sun and scenery. A versatile second bedroom with barn door off the main living space offers the option for a home office, guest room, or cozy lounge. The primary bedroom is just steps from a well-appointed 4-piece bath, while a separate 2-piece powder room adds convenience for guests. Bonus den for storage or hobbies, which also houses the in-suite laundry. Secure underground parking, a storage locker, and all the lifestyle perks of Sun Rivers living—golf, trails, new commercial sector, and minutes to downtown Kamloops. (id:26472)
RE/MAX Real Estate (Kamloops)
2830 Gordon Drive
Kelowna, British Columbia
NEW USE and ZONING change to UC5 for this Colossal Development Opportunity! With PHASE 1 in the OKANAGAN COLLEGE TOA (Transit Oriented Area), PHASES 2 and 3 on a TRANSIT SUPPORTIVE CORRIDOR, this LAND ASSEMBLY offers a total potential of 4.331 acres or 188,658.36 sq ft of land! Each phase is now UC5, allowing 6 storey mixed use. The total Assembly has a combined FAR of 380,017.44 sellable sq ft and up to 474,346.62 sellable sq ft with bonuses up to .5 FAR added. TOTAL LIST PRICE $37,694,225 PLS NOTE: 2830 Gordon Dr is in PHASE 3 and there is the option to purchase PHASE 3 only, up to 1.498 acres or 65,252.88 sq ft. At 1.8 FAR, there is a potential 117,455.18 sellable sq ft and up to 150,081.62 sellable sq ft with bonuses up to .5 FAR added. TOTAL LIST PRICE $12,724,500 Easy walk to buses, college and high schools, beaches, restaurants, shopping, the hospital and more! Flat site, easy to build, with exceptional exposure on Gordon Dr and excellent access off Bouvette St and Lowe Ct. Buyers to do own due diligence on intended use, both municipally and provincially. Some lots not listed. (id:26472)
Coldwell Banker Horizon Realty
2840 Gordon Drive
Kelowna, British Columbia
NEW USE and ZONING change to UC5 for this Colossal Development Opportunity! With PHASE 1 in the OKANAGAN COLLEGE TOA (Transit Oriented Area), PHASES 2 and 3 on a TRANSIT SUPPORTIVE CORRIDOR, this LAND ASSEMBLY offers a total potential of 4.331 acres or 188,658.36 sq ft of land! Each phase is now UC5, allowing 6 storey mixed use. The total Assembly has a combined FAR of 380,017.44 sellable sq ft and up to 474,346.62 sellable sq ft with bonuses up to .5 FAR added. TOTAL LIST PRICE $37,694,225 PLS NOTE: 2840 Gordon Dr is in PHASE 3 and there is the option to purchase PHASE 3 only, up to 1.498 acres or 65,252.88 sq ft. At 1.8 FAR, there is a potential 117,455.18 sellable sq ft and up to 150,081.62 sellable sq ft with bonuses up to .5 FAR added. TOTAL LIST PRICE $12,724,500 Easy walk to buses, college and high schools, beaches, restaurants, shopping, the hospital and more! Flat site, easy to build, with exceptional exposure on Gordon Dr and excellent access off Bouvette St and Lowe Ct. Buyers to do own due diligence on intended use, both municipally and provincially. Some lots not listed. (id:26472)
Coldwell Banker Horizon Realty
917 Redstone Drive
Rossland, British Columbia
You've found your home site! A large buildable lot overlooking Trail Creek, this location puts you right in the heart of the Redstone neighbourhood. - Ride (or walk) straight from your house to the extensive Rossland network of trails. If you love to golf you can walk to the clubhouse for your round. Getting to the snow at Red Mtn and Blackjack takes just a few minutes. All the amenities of town are down the hill in Trail. Underground services are prepped and ready at the lot line of the gentle downhill sloping residential lot. Looking for a bit more space, then check out the next lot as well - 919 Redstone Drive is also available. Bring your plans or save time and take advantage of the custom house plan the sellers have already designed. Reach out for all the details on this opportunity. (id:26472)
Century 21 Kootenay Homes (2018) Ltd
547 Eighth Avenue
Midway, British Columbia
2 Bedroom, 2 Bathroom Rancher in Midway, BC. Triple Car Garage!!! Flat, corner lot, walking distance to all amenities. Great mountain views. Open concept kitchen, and living area. Move in ready! Space for your RV. 13X14 private patio off the dining room to enjoy this sunny location. This newer home is well insulated, and has central air conditioning. Stay warm in the Winter, and stay cool in the Summer. Midway is a hidden gem in the Kootenay Boundary area, that rivals the Okanagan Summers, and has mild Winters. Midway offers a full grocery store, with a liquor store, gas station, 2 restaurants, library, doctor, pharmacy, hardware store, police station, fire station, ambulance station, seniors centre, curling rink, ice skating rink, community centre, high school, a park with a water park, many hiking trails, and much, much more. Come see why MIdway is an excellent place to call home. Call your Realtor® today! (id:26472)
Century 21 Premier Properties Ltd.


