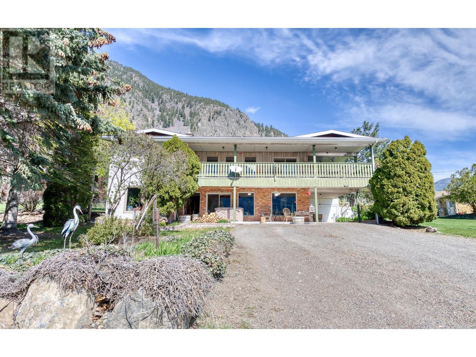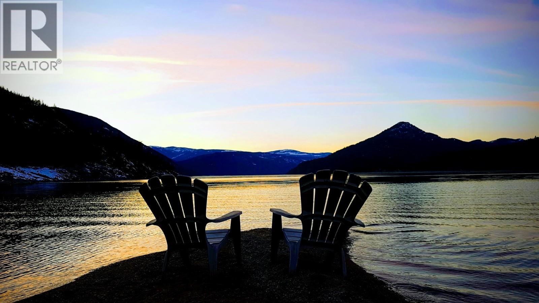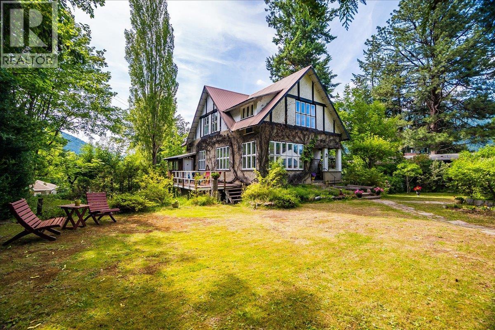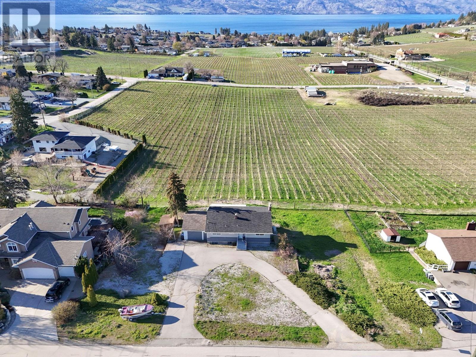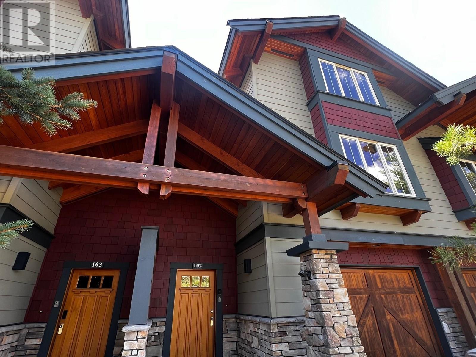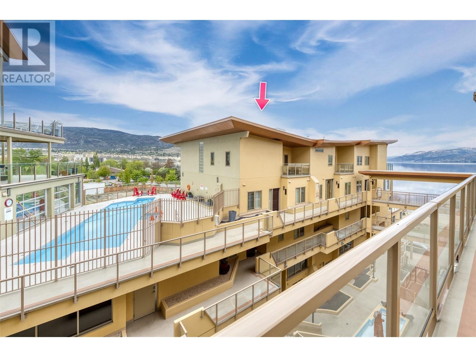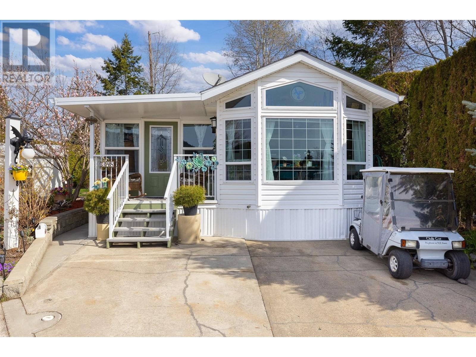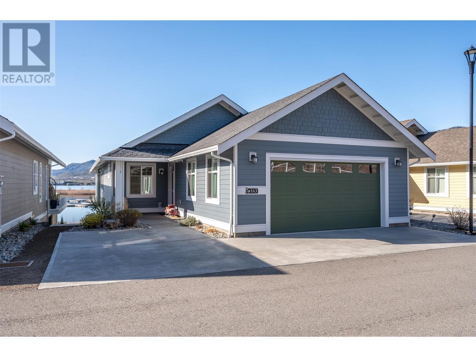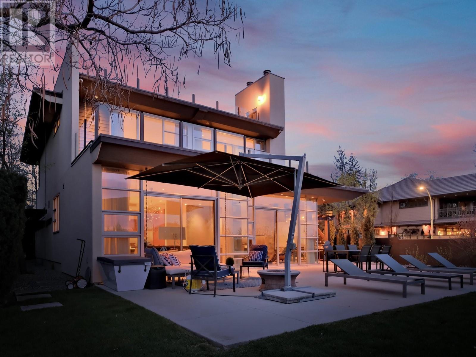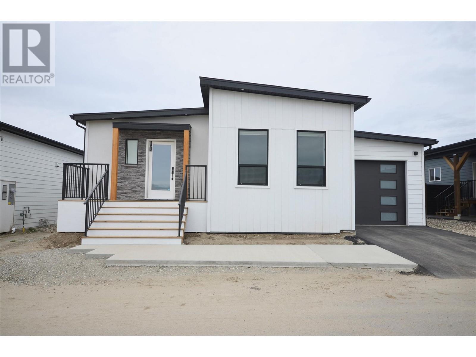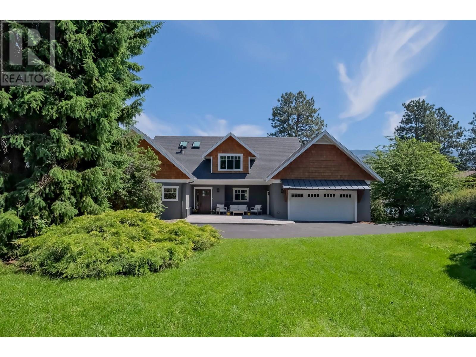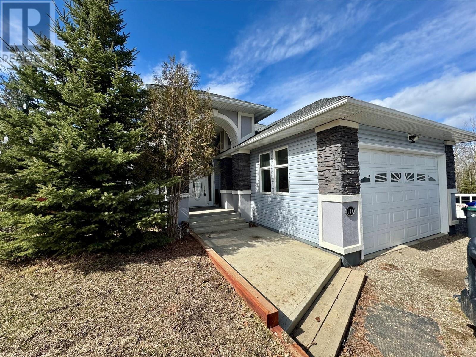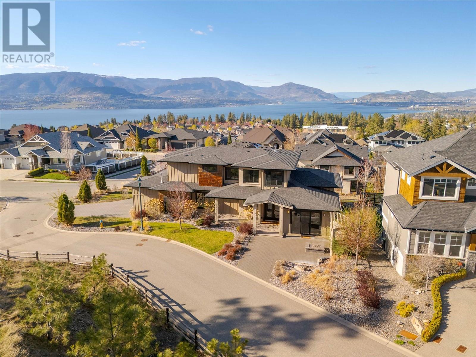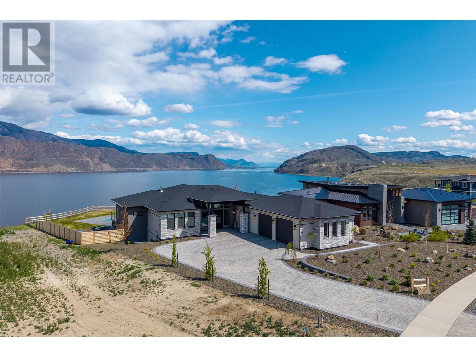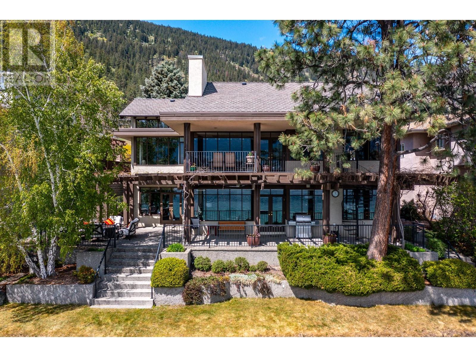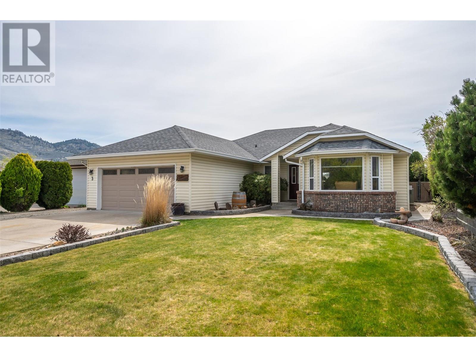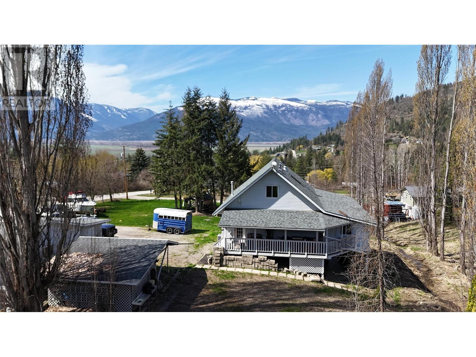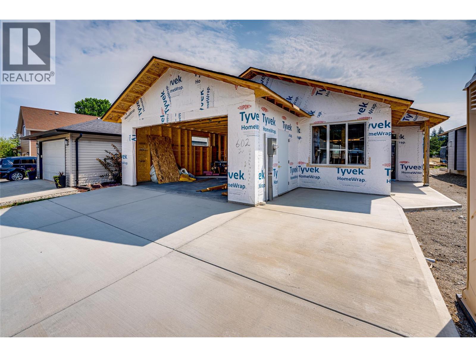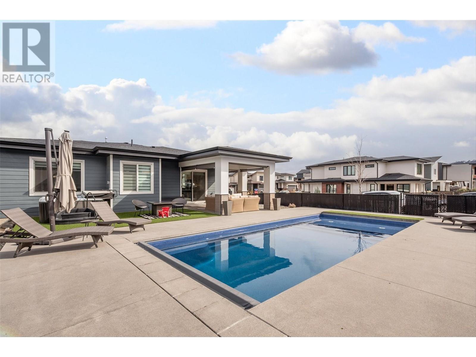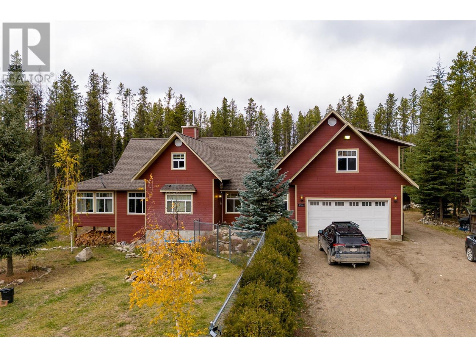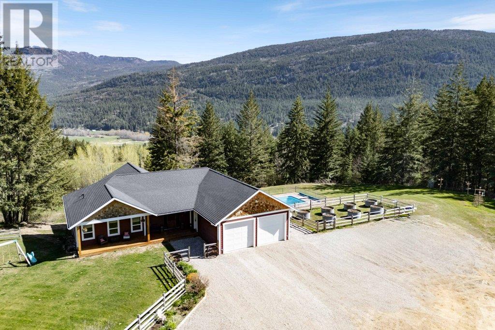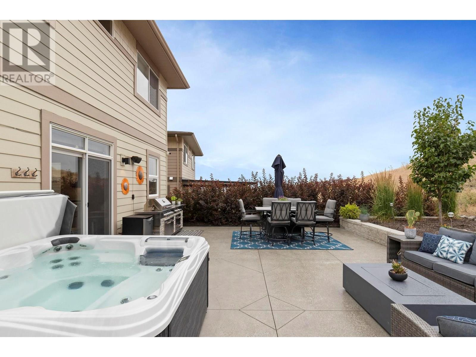Listings
648 Keremeos Bypass Road Road
Keremeos, British Columbia
Stunning 5-Bedroom Home with In-Law Suite & Panoramic Views – Keremeos, BC. Nestled on 2.5+ acres of irrigated, usable land in the serene outskirts of Keremeos, this one-of-a-kind property offers the perfect blend of peaceful rural living and modern comfort. This beautifully maintained 5-bedroom, 4-bathroom home includes a ground-level in-law suite with private entrance—ideal for extended family or guest accommodations. Step outside to a spacious patio and take in the breathtaking, panoramic views of the Similkameen Valley. This is outdoor living at its finest! The property is fully set up for both personal enjoyment and income potential, featuring income producing blackberries, a variety of fruit trees, and table grapes—perfect for enjoying the fruits of your labour, or paying those property taxes! For the hobbyist or entrepreneur, this property is a dream come true: a large garage, a fully equipped workshop, and a Quonset building for additional equipment storage offer endless possibilities. With plenty of space left to create paddocks for livestock or plant more bountiful vines! Endless opportunities. Don’t miss this rare opportunity to own a slice of paradise just minutes from Keremeos. Whether you're looking for a family homestead, a peaceful retreat, or a small-scale farm, this property checks all the boxes! (id:26472)
RE/MAX Wine Capital Realty
Lot B Coykendahl Road
Castlegar, British Columbia
Visit REALTOR& website for additional information. Amazing OFF GRID Cabin - 246 ft Private sand beach/waterfront - 33km drive from downtown Castlegar (last 3 km AWD/4x4 access) - west shore of Arrow Lake in community called Coykendahl! RECREATIONAL 4 Season Cabin & property *Beautiful views of the lake *LIMITED winter access w/ no water *Hot water on demand """"""""Wired/ready for solar power """"Kitchen w/ propane stove/fridge! Cozy living room """"Vaulted tongue & groove ceilings *2 Sleeping Lofts! 1 Main floor bedroom *Full working bath """"Fantastic deck space *2 fire pits *Wood dock *Key gate access by auto via Columbia & Western Trail at Mercer Celgar lot *Water: 1000 gal tank *Currently fully insured! Easy access to an amazing space of absolute peace & enjoyment of the Arrow Lake """"Ultimate property to enjoy kayaking, boating, hiking, relaxing, swimming, natural water slides, view wildlife and more (id:26472)
Pg Direct Realty Ltd.
1107 Robertson Avenue
Nelson, British Columbia
Tucked away on a generous, private lot at the end of a sunny cul-de-sac, this stately Craftsman-style home radiates timeless charm and historic character. Rich in original details, the home showcases gleaming hardwood floors with mahogany inlay, oak-paneled walls, and beautifully preserved doors and moldings that speak to its storied past. French doors add a touch of sophistication to this warm and inviting three-bedroom, two-bath residence. The spacious living room, complete with a classic fireplace, and an elegant formal dining room create ideal spaces for gatherings and entertaining. Upstairs, a large den offers flexibility and could easily be transformed into a fourth bedroom. Take in breathtaking lake and valley views from multiple vantage points—perfect for enjoying both sunrises and sunsets. Owned and lovingly maintained by the same family for over 50 years, the property includes two separately titled lots and a vacant road right-of-way, providing exceptional privacy. The detached double garage and striking stone entryway enhance the property’s functionality and curb appeal. Outside, discover serene heritage gardens and an expansive, flat front yard—an uncommon treasure in Nelson—offering room to play, relax, or entertain. Located in the Rosemont neighbourhood, this home is just a short stroll from schools, shopping, and amenities, with easy access year-round. This rare offering blends historic elegance and unmatched views. View today! (id:26472)
Fair Realty (Nelson)
911 Stevenson Road
West Kelowna, British Columbia
IT'S ALL ABOUT THE LAKE AND VINEYARD VIEWS! 3 POTENTIAL LOTS/SPANNING 0.49 ACRES. Preliminary layout review (PLR) completed with City of W. Kelowna (can be provided upon request). Location, location! Located within West Kelowna’s up-and-coming “IT” spot – LAKEVIEW HEIGHTS COMMUNITY CENTRE. Outstanding opportunity to (1) buy & hold or (2) complete subdivision of the property. Residential Plex Zoning (RP1) with potential for 3 side-by-side lots. All potential lots back on to Beaumont Family State Estate Winery/Agriculture land reserve with unobstructed lake, mountain & valley views. Pending approval the potential is endless: (1) Current home is rented & could likely remain rented while side lots were built on (house sold ‘as is’). (2) Or build your own dream home on 1 lot & sell the remaining home & lot. (3) Remove existing home & build 3 homes or 3 side-by-side duplexes with secondary suites (12 front doors potential). Offering the perfect blend of tranquility & convenience. Steps away to Nester‘s market town center (with restaurants, coffee, bakery, liquor store, etc.); near numerous recreational areas & beaches (pickleball courts, playground, sports box, Anders Park, Shelter Bay Marina, W. Kelowna Yacht Club, Gellatly Boat Launch); in THE HEART OF WINE COUNTRY with numerous wineries within walking distance; nearby schools-Hudson Road Elem., CNB Middle School, MBS Secondary School; AND only 10 min. to downtown Kelowna. For further information, pls contact listing agent. (id:26472)
Royal LePage Kelowna
45 Rivermount Place Unit# 102d
Fernie, British Columbia
Enjoy luxury living in this spacious townhouse with a private garage, patio, hot tub, BBQ, and large lawn. Brand new carpets and kitchen backsplash just installed! This 1/4 ownership offers 12–13 weeks of use annually, with the option to rent weeks to offset costs. Steps from the Elk River’s world-class fly fishing, the home features vaulted ceilings, a bright living room, a gourmet kitchen with granite countertops, stainless steel appliances, and a bedroom with two queen beds. The lower level includes a bunk room, TV den with pull-out sofa, and ample space to relax. Upstairs, the master suite offers a window bench, oversized ensuite, soaker tub, and incredible views From the back patio, enjoy stunning mountain views of the ski resort, Lost Boys Cafe and Ghostrider Mountain from the private hot tub. Additional features include heated tile floors, in-unit laundry, snow removal, a heated garage, and room for 14 guests. Located in Fernie, close to biking and hiking trails, a scenic flat trail takes you into town. A turn-key investment blending comfort and adventure! 'Fernie- Where Your Next Adventure Begins!' (id:26472)
RE/MAX Elk Valley Realty
250 Marina Way Unit# 505
Penticton, British Columbia
Welcome to Lakeview Terraces. This 2-bedroom plus den loft unit features stunning lake views and offers a modern open-concept layout flooded with natural light. The living room boasts expansive windows framing picturesque lake vistas. Ideal for relaxation and hosting, the space seamlessly integrates living, dining, and kitchen areas. The den provides versatility for a home office or guest room. Residents enjoy exclusive access to resort-style amenities, including a pool, hot tub, and fitness centre. Benefit from the convenience of two secured parking spots and the inclusion of heat and air conditioning within the strata fee. (id:26472)
Royal LePage Locations West
415 Commonwealth Road Unit# 348
Kelowna, British Columbia
Discover the perfect blend of comfort, space, and resort-style living in this rare offering! This beautifully maintained park model home offers over 850 sq ft of living space plus a covered deck, all set on a RARE, .12 acre double sized lot! Surrounded by lush lawns, vibrant gardens, a tranquil goldfish pond, and complete privacy, this fully irrigated property also includes a storage shed for added convenience and ample parking for two vehicles and a golf cart — and the golf cart is included! As part of this welcoming community, you'll enjoy access to four pools, three hot tubs, pickleball and tennis courts, a 6-hole golf course, two dog parks, a private beach, a fully equipped gym, hair salon, recreation center with pool tables, darts, card tables and a cozy library. Plus, there's an outdoor BBQ and picnic area, shuffleboard court, a general store with groceries and cafe, and even an on-site restaurant! With low maintenance fees, NO PTT, and a prepaid lease until 2046, this property offers the ultimate in easy, resort-style living — all that’s missing is you! (id:26472)
Royal LePage Kelowna
2450 Radio Tower Road Unit# 163
Oliver, British Columbia
Enjoy absolutely spectacular views and LAKEFRONT living! This exceptional 4 bed, 4 bath home in a PRIME LAKEFRONT LOCATION at The Cottages offers over two levels of thoughtfully designed space with unparalleled views of the lake and mountains from both floors. The bright and open main level features vaulted ceilings, wide-plank flooring, and a chef-inspired kitchen with quartz countertops and stainless steel appliances. The primary suite includes a walk-in closet and ensuite, while the main living area opens onto a covered patio with panoramic water views. The walkout lower level adds a newly installed wet bar, spacious lounge area, and another patio with HOT TUB access — the perfect layout for entertaining. With two bedrooms and two bathrooms on each level, this home is ideal for family living or hosting guests. This one-owner, never-rented home is located in a vibrant waterfront community offering an array of amenities including walking trails, pristine sandy beaches, playgrounds, outdoor pools, a fitness center, and a clubhouse. Whether you're seeking a full-time residence or a luxury getaway, this property delivers comfort, style, and the coveted South Okanagan lifestyle. This price does not include furnishings or the boat slip, but both are available for purchase with the home. First Nations Leasehold means NO GST, PROPERTY TRANSFER TAX OR VACANT HOMES TAX! (id:26472)
Royal LePage South Country
2096 Abbott Street
Kelowna, British Columbia
**$375,000 PRICE DROP! Priced below assessment** Incredible opportunity to own a modern and luxurious lakefront property, perfectly situated in the coveted Abbott Street corridor. Designed with entertaining in mind, this architectural masterpiece features floor-to-ceiling glass, and panoramic lake views from nearly every room. Boasting 4 spacious bedrooms - each with its own private ensuite and deck, this home offers exceptional comfort and privacy. The main level opens directly onto 60 feet of sandy beachfront, complete with a private dock lift and breathtaking mountain views. The chef’s kitchen is outfitted with high end appliances including a gas range and Miele built-in coffee machine. A main floor bedroom with ensuite adds convenience, while the upper level is highlighted by a show-stopping master retreat with a sitting area, gas fireplace, spa-like ensuite, and a massive private deck overlooking the lake. The rooftop terrace is perfect for taking in unforgettable Okanagan sunsets. This is lakeside living at its finest. (id:26472)
Royal LePage Kelowna
8900 Jim Bailey Road Unit# 126
Kelowna, British Columbia
Welcome to Deer Meadows. Your new neighbourhood is conveniently located just steps away from the Rail Trial where you are connected to Wood lake and the blue waters of Kakamalka lake with trail access spanning from Vernon to Kelowna. Deer Meadows is a quick 10 minute commute from the Airport and UBCO's Campus. Rentals and pets are allowed. This Monarch XL home is built by Woodland Crafted Homes and features a modern layout and loaded with upgrades. With a unique exterior, the 3 bedroom, 2 bathroom home design is created for those that want it all. Entering to the open-concept expanded island kitchen with shaker cabinetry, quartz counters and S/S appliances. Open floor plan with seamless living/dining space. Spacious Primary Bedroom with and walk in closet. Primary bathroom includes floor to ceiling tiled oversized shower with quartz counters. Sliding glass doors provide private access to the outdoor deck and fenced backyard. Other upgrades include single car garage with expansion package for a total depth of 29', insulated, drywalled and painted, kitchen and bathroom upgrade package, elite vinyl flooring, upgraded appliances, window coverings, 2 skylights, fireplace, 200 amp electrical service, hot tub rough in, on demand hot water, under sink water filtration, water softener and black windows and doors on all elevations. Pet friendly community with park and 2 pickle ball courts on site. Long and SHORT TERM RENTALS PERMITTED. Schedule your appointment today! (id:26472)
RE/MAX Kelowna
552 Pineview Drive
Kaleden, British Columbia
Welcome to 552 Pineview Drive a thoughtfully renovated home with commanding views that will take your breath away. Perched on a generous 1-acre lot, this move-in ready property is bursting with potential — just imagine an infinity pool overlooking the stunning lake views. Inside, the home offers 5 spacious bedrooms, including a retreat-style primary suite, and 4 beautifully updated bathrooms providing plenty of room for family and guests. The interior features engineered hardwood floors throughout, blending durability with style, while the open-concept layout is ideal for modern living. Major upgrades include a brand new septic system, new irrigation, and a 200-amp electrical service giving you peace of mind and room to expand. With so many improvements already in place and endless potential outside, this is more than just a home — it’s a lifestyle. (id:26472)
Chamberlain Property Group
148 Kinuseo Avenue
Tumbler Ridge, British Columbia
EXECUTIVE HOME IN TUMBLER RIDGE B.C.- This well appointed home is well designed and boosts the open concept many home buyers desire . From the moment you walk into the vaulted foyer of this home with heated floor, you will immediately be draw to the wall of windows and the amazing view of the Mountains and the 16 foot ceilings . The living has a feature wall with a built in entertainment unit and gas fireplace . The kitchen has an oversized island /eating bar, generous space for your table and chairs and an extra-large walk in pantry. Off the Kitchen you can step out onto your private deck for grilling or just summer sitting . Down the hall you will find the Primary suite, ensuite with heated floors and your own entry to the main deck or down to the lower deck for a quick hot tub or out into the fenced backyard. Main floor also feature laundry area and 2 more bedrooms. The walk out basement also hosts a second kitchen , full bath ,living room and bedroom . For parking there is a double car heated garage and extra of off street parking . If your looking for that extra special home , and looking for extra space this is the home . (id:26472)
Royal LePage Aspire - Dc
460 Rockview Lane
Kelowna, British Columbia
Perfectly positioned on a quiet, dead-end street in one of Kettle Valley’s most desirable enclaves, this stunning residence offers the ultimate in family living. Set on a beautifully landscaped corner lot, the home enjoys expansive lake & mountain views & is directly across from walking & hiking trails. Inside, the design is both functional & refined. A striking double-sided fireplace anchors the main floor, creating a warm & inviting atmosphere that seamlessly connects the living & dining areas. Wood floors span the main level, while plush carpeting enhances comfort in the bedrooms. The modern two-tone kitchen is as stylish as it is practical—featuring stainless steel appliances, generous walk-in pantry & sleek cabinetry. A private office with a separate entrance offers an ideal space for a home-based business. Upstairs, the thoughtfully designed floor plan features three bedrooms including the luxurious primary suite—complete with show-stopping lake views, walk-in closet & spa-like ensuite. A walk-through laundry room conveniently connects to the primary for everyday ease. Downstairs, a self-contained in-law suite offers flexible living—perfect for extended family, older children, or guests. The spacious four-car garage is heated, includes an RV hookup, and easily accommodates a large RV or boat- perfect for outdoor enthusiasts. This is more than a home—it’s a lifestyle. Located minutes to schools, parks, shopping, biking trails & all the charm Kettle Valley is known for. (id:26472)
RE/MAX Kelowna - Stone Sisters
346 Rue Cheval Noir
Kamloops, British Columbia
Welcome to 346 Rue Cheval Noir, where refined architecture & scenic beauty converge in one of Tobiano’s most prestigious neighborhoods. Thoughtfully designed, this custom-built home exudes timeless West Coast elegance with a modern edge—perfectly positioned to capture panoramic lake & mountain views from this gorgeous lot spanning just over an acre. Step into a sunlit interior defined by soaring ceilings, expansive windows, & an open-concept layout tailored for both elevated entertaining and peaceful everyday living. The main floor features a seamless flow between the great room, dining space, and a chef’s kitchen complete with high-end finishes, a walk-through pantry, & built-in coffee bar. A convenient den with its own ensuite offers a serene space to work from home, while the luxurious primary suite invites relaxation with spa-inspired, stunning design & outdoor access. The lower level is equally impressive, offering flexible living zones ideal for guests or family with direct access to the backyard oasis. This property is a complete showstopper with a professionally landscaped yard & a gorgeous, heated in-ground pool—your private retreat for lounging or entertaining under the sun. The expansive deck space allows you to enjoy Tobiano’s breathtaking landscape from every angle. 3 car garage & a clean modern exterior with nearly 5000 sqft of living space and proximity to world-class golfing, marina & endless trail systems complete the lifestyle this home offers. (id:26472)
Exp Realty (Kamloops)
17211 Thomson Road Unit# 6
Lake Country, British Columbia
More than a home–this is a lifestyle! Behind privacy gates of Jade Bay Estates, this custom, architecturally designed home provides gracious comfort for you, extended family & guests. Mature landscaping with private courtyard garden & 72 ft of level, swim-ready beach on beautiful turquoise Kalamalka Lake. Excellent dock & anchored float. The main level is designed for one-level living with Great Room that opens to the deck, elegant primary bedroom with spa-like ensuite, formal dining room, cabinets with mahogany finish and granite counters with Butler's pantry, lakeview office, powder room and custom laundry. High end finishes in timeless traditional décor with elevated coffered ceilings, walls of wrap-a-round windows and custom built-ins. The lower level, a fully self-contained suite, repeats all the main floor comforts but in lighter deco rand enjoys private access to the covered patio. The Bonus wing can expand the suite space on the lower level, perhaps a home gym, or lock-off to become a private guest/nanny suite with own bath & access to the patio. Rough-in for laundry & kitchenette! Near level parking & a double garage w/built-in storage. Separate entrance to heated shop & storage. Only 10 exclusive bare land strata homes enjoy the lighted cul-de-sac &greenspace that is Jade Bay Estates. This waterfront serenity is adjacent to the Rail Trail, and minutes from Lake Country, parks, golf & wineries! Kelowna international airport and UBCO are just 20 min away (id:26472)
RE/MAX Priscilla
3 Spruce Court
Osoyoos, British Columbia
Welcome to this charming rancher offering stunning mountain views and a versatile layout perfect for family living. Featuring both a cozy family room and a bright living room centered around a warm gas fireplace, this home also boasts a formal dining room and a breakfast nook in the kitchen—ideal for both everyday meals and entertaining. The kitchen is equipped with stainless steel appliances and a gas range, ready for your culinary adventures. With three bedrooms and two bathrooms, including a primary suite with a private 3-piece ensuite, comfort is key. Outside, enjoy a large fully fenced backyard with a covered patio, a handy storage shed, RV parking, and a double garage. This home truly has it all—space, style, and functionality in a fantastic layout. (id:26472)
Royal LePage Locations West
610 Wynndel Road
Wynndel, British Columbia
3/4 Acre with small brook through property! Located in Wynndel this 3 bed, 3 bath home features terrific views with 2 decks (one off Primary Bedroom) towards the Selkirks, Covered Verandah (8 by 24) Enclosed Games room (35 by 11) Walk out lower level with covered (35 by 11) patio. Main floor living is open concept with large kitchen (gas stove) and plenty of room for family and guests. Lower level has large family room and kitchen with a cozy wood stove to make those crispy nights that more enjoyable! Top floor has expansive Primary Bedroom (20 by 16) with ensuite and double vanity. Forced air natural gas and AC for summer make this home worth considering! There is a 32 by 24 shop/garage with attached 32 by 11 storage area. Shop has 220 for welding or large tool power! Wood storage is simple with 15' by 20' covered area. The Gardener can rejoice as there are Plumb, Apple and Pear Trees with Grapes all producing fruit each summer/fall! For country living at a care free pace this home is it! Call your REALTOR® today! (id:26472)
RE/MAX Blue Sky Realty
602 Nighthawk Avenue
Vernon, British Columbia
The Juniper - Under Construction, brand new ranch style home in the beautiful lakeside community of Parker Cove. Quality built by Scotland Homes, the Juniper is a level entry rancher featuring 3 beds and 2 baths. Step inside to discover the open concept layout with spacious living room featuring propane fireplace and sliding glass doors onto the covered back deck, offering seamless indoor-outdoor living. A large dining room is just off of the fantastic chef's kitchen with ample cabinets and quartz surround countertops, and stainless steel appliances. The primary bedroom is flooded in daylight, and features large ensuite with generous size shower and walk in closet/built ins. Two additional bedrooms, full bath, and laundry round off the living areas. Attached two car garage. Parker Cove provides a myriad of recreational activities - Enjoy sunny days at the beach, take a dip in the swimming area, enjoy the community playground and ball diamonds. Parker Cove is a leasehold community, 602 Nighthawk features a secure registered lease extending to 2056. Experience affordable waterfront living and the Okanagan lifestyle at Parker Cove. Home is under construction and can be ready in approx 2-3 months. Parker Cove is located 30 minutes from Vernon. 602 Nighthawk features fantastic location in the community of Parker Cove, just a few minutes walk from the lakefront. (id:26472)
RE/MAX Vernon
3765 Lornell Crescent
Peachland, British Columbia
Welcome to 3765 Lornell Crescent-an exceptional lakeview home nestled in the heart of Peachland. This spacious 5 bedrooms 5 bath residence offers stunning panoramic lake views of Okanagan Lake with a lifestyle of comfort, privacy and versatility. The home features a bright and open floor plan, ideal for both everyday living and entertaining. Enjoy with 4 decks, with a large spacious deck in the rear yard. The lower level includes a in-law suite, perfect for extended family or additional income potential. Step outside in spacious yard adorned with a variety of fruit trees- an ideal setting, relaxing or enjoying the peaceful Okanagan lifestyle. Located on a quiet family-friendly street just minutes from Peachland’s charming waterfront, shops and amenities, this property is true gem for those seeking lakeview space living with added spaces and flexibility. (id:26472)
Coldwell Banker Horizon Realty
1235 Ponds Avenue
Kelowna, British Columbia
Welcome to this Pristine 3-Year-New Upper Mission home! Located in a desirable, quiet, family-friendly neighborhood with top-rated schools, scenic trails and walking distance to Mission Village at the Ponds, the shopping plaza nearby, this is a rare opportunity to enjoy luxury, flexibility, and functionality in one perfect package. This beautifully maintained 3-bedroom, 3 bathroom residence is the perfect blend of modern comfort & effortless Okanagan living. The open-concept great room area is filled with bright natural light and clean inviting modern quality finishing throughout - ideal for everyday enjoyment with the family. The Primary Suite with Walk-In Closet & Spa-like 5 piece bath AND the 2nd Bedroom with cheater Ensuite access are located on the main floor quarters, while the 3rd Bedroom & another Full Bath are on the floor below. Step outside from the kitchen to embrace summer days in your fully fenced, low-maintenance, professionally landscaped, resort-inspired recreational oasis, complete with covered deck & sunshades, inground salt water pool & a hot tub for cool evenings — perfect for relaxing & entertaining year round! An additional covered deck is found off the front living room also conveniently equipped with remote control privacy shades. Downstairs, find a Spacious 1-bedroom, 2 bath, LEGAL suite which offers excellent rental income potential or room for extended family with Dual Entry options. Don't miss your chance to call this stunning property home! (id:26472)
RE/MAX Kelowna
9360 Sunset Road
Kelowna, British Columbia
Welcome to this 4 Bedroom, 4 Bathroom home on 1+ Acre with Guest Suite, Detached Garage, Chicken Coop and more just a short drive up to Idabel Lake! Over an acre of peaceful, private land, this homestead offers a blend of comfort, and country charm. As you enter the home, you’re greeted by an open-concept floor plan with vaulted ceilings and an inviting sunroom. This home offers both formal and informal living areas, ideal for hosting gatherings or enjoying quiet time with loved ones. 4 spacious bedrooms and 4 beautifully designed bathrooms, a custom maple kitchen, a media set up downstairs as well as a fully equipped 1-bedroom, 1-bathroom guest suit for your visitors. For those of you looking for extra space to tinker there is a detached garage with room for all your vehicles and toys! For the omelette lovers there is a chicken coop with power and water so there can be farm fresh eggs all year round! Enjoy a fully fenced front yard providing security for pets and children and a cozy fire pit area — perfect for evenings spent under the stars! The property offers a wonderful balance of seclusion while still being close to local amenities. Whether you’re enjoying the spacious outdoor areas, tending to your garden or chickens, or simply relaxing by the fire, you’ll feel right at home. Close to the ski hill and a short drive to town! A great opportunity to own a private, secluded property with all the outdoor activities at the end of your driveway . Schedule your showing today! (id:26472)
Engel & Volkers Okanagan
1410 Yankee Flats Road
Salmon Arm, British Columbia
INCREDIBLE 150 ACRE PROPERTY BACKING ONTO CROWN LAND - Spectacular setting for this large acreage with a 2011 custom built rancher with walk out basement, large double garage, inground pool and detached shop with covered storage area. The home offers 6 bedrooms and 3 bathrooms with a spacious open and bright main living area with vaulted ceilings, hickory kitchen and island with seating. Full walkout basement with additional bedrooms and bathroom. Approximately 60 acres in hay fields and pastures with the balance of the property treed with some timber value. Irrigation system in place. This is a quiet, peaceful setting 20 minutes from Salmon Arm offering privacy, trails, plentiful water and backing onto crown land - perfect for quadding, horseback riding or sledding. Come check out your little piece of paradise today. (id:26472)
Exp Realty
310 Lindley Creek Road
Merritt, British Columbia
Custom built, bright, solar powered home in the city limits of Merritt w/ country style living on .49 acre lot that backs onto crown land. The home features 4200+ sq. ft of living space that includes 2 levels & fully finished basement w/ in-law suite & separate entry. Upper level has 3 bedroom w/ one full bathroom. Main level offers a flex room, vaulted ceilings, nice open design w/ kitchen, dining & living room w/ gas fireplace. Kitchen offers lots of cabinets, center eating island, wall oven as well as a double oven/stove, a 2 piece power room, laundry area, entry to attached garage & bonus room above garage for kids playroom, extra bedroom or ?. Basement offers a large family room & 2 additional bedrooms, also bonus in-law suite w/ one bedroom, full bathroom w/ stacking Washer & Dryer, living room & kitchen. The lot is .49 acres & offers privacy, large 30 X 41 detached shop w/ fully furnished carriage home above – 2 bedrooms, full bathroom, open living, dining & kitchen w/ center island, laundry by entry. Views are amazing from the suite. Additional features include: solar panels on home & shop, covered RV parking w/ water & power, sea can for storage, great fire pit area, nice covered lounging/entertaining area, underground sprinklers in backyard, chicken coop & run, and so much more! Call today for your appointment to view all this home has to offer you and your family. Please allow min. 24 hours for appointments. All measurements are approx. Listed by RE/MAX LEGACY (id:26472)
RE/MAX Legacy
1524 Tower Ranch Drive
Kelowna, British Columbia
Welcome to Solstice at Tower Ranch, a vibrant golf course community offering luxury, low-maintenance living and stunning views. This beautifully appointed home features an open-concept main floor with a spacious living area, premium Bosch kitchen appliance package, large island, and adjoining dining space. Step outside to a backyard oasis complete with outdoor kitchen, hot tub, and patio seating—ideal for entertaining. Upstairs, the primary suite offers a private view deck overlooking the city and lake, plus two more bedrooms and a second full bath. The oversized garage includes 220V power for an EV charger, and the home is elevator-ready for future accessibility. Residents enjoy exclusive access to Tower Ranch Golf Club amenities including a fitness centre, media room, restaurant, and more. Monthly fees: Lease $841.76, Strata $60.35, Tower Ranch Community Assoc. $30.00. Experience elevated living in one of Kelowna’s most scenic and sought-after communities. (id:26472)
Coldwell Banker Executives Realty


