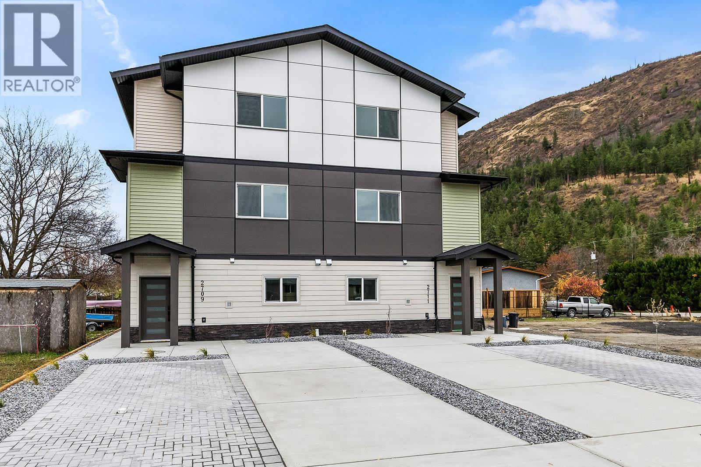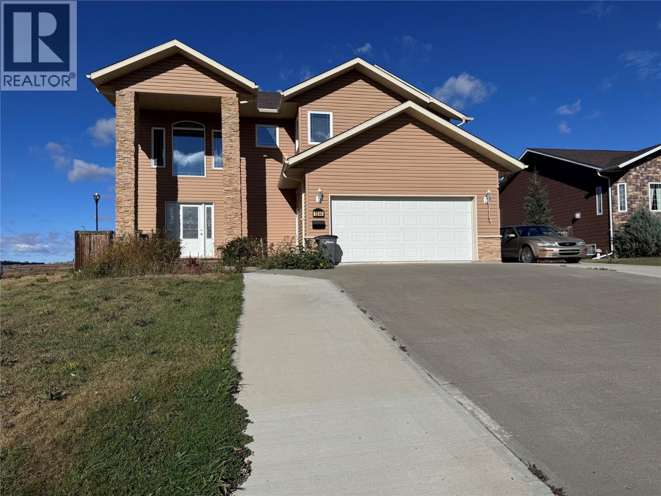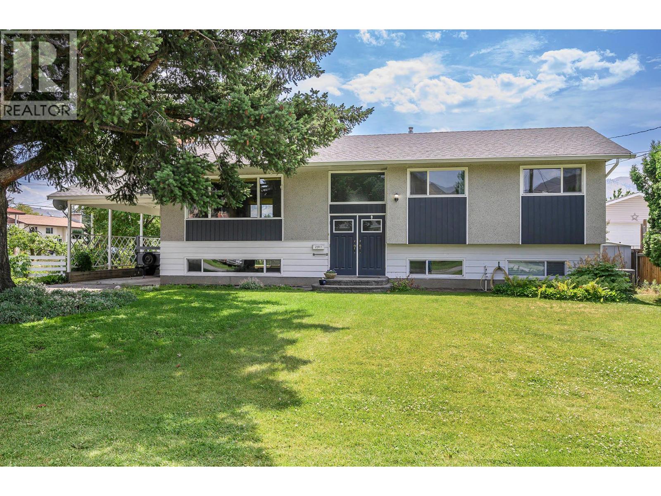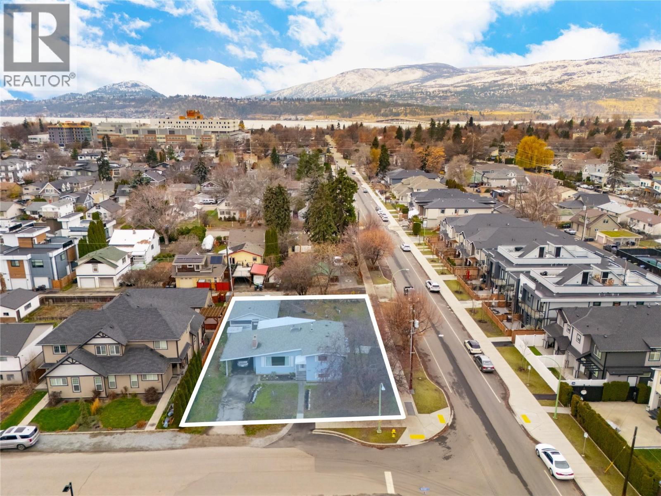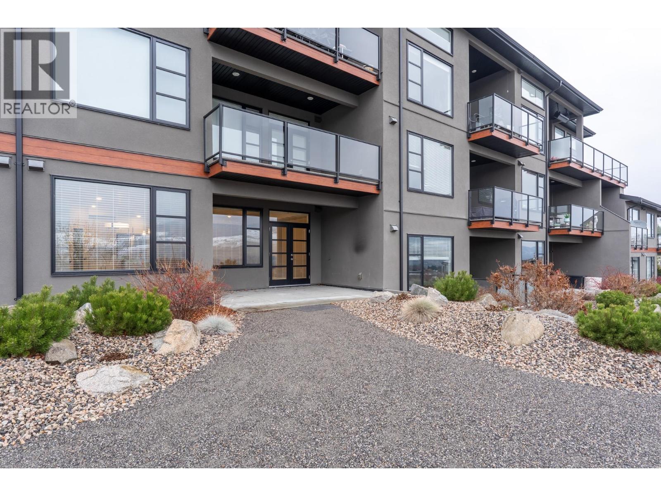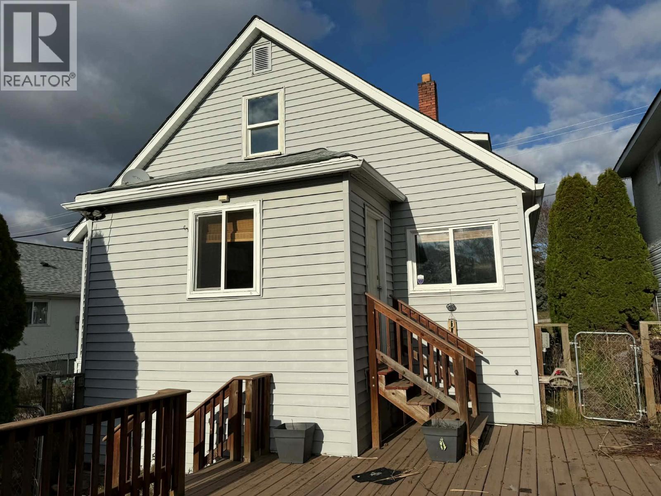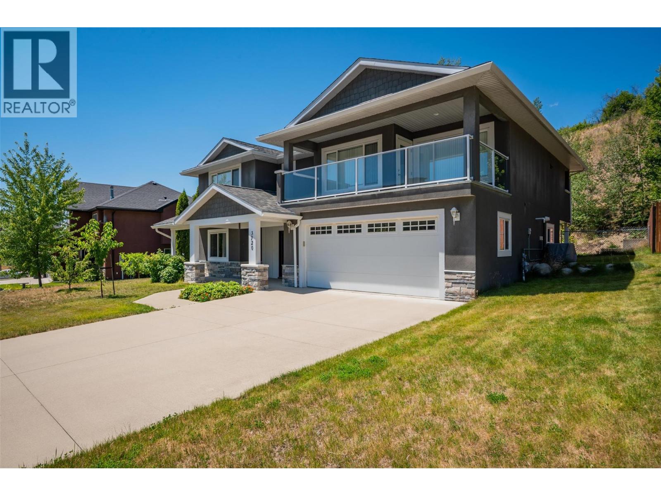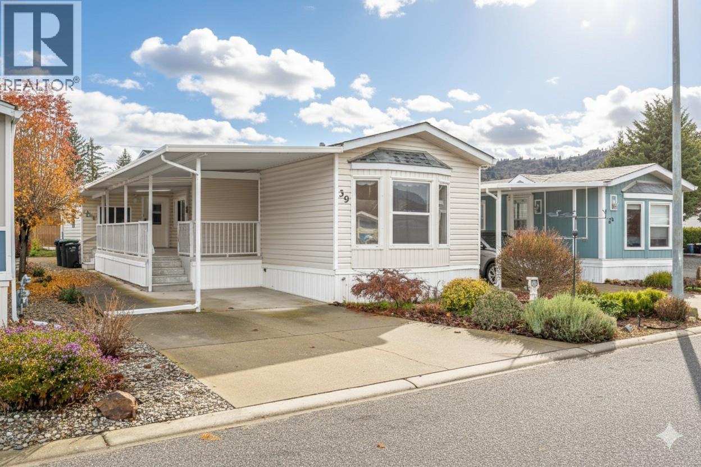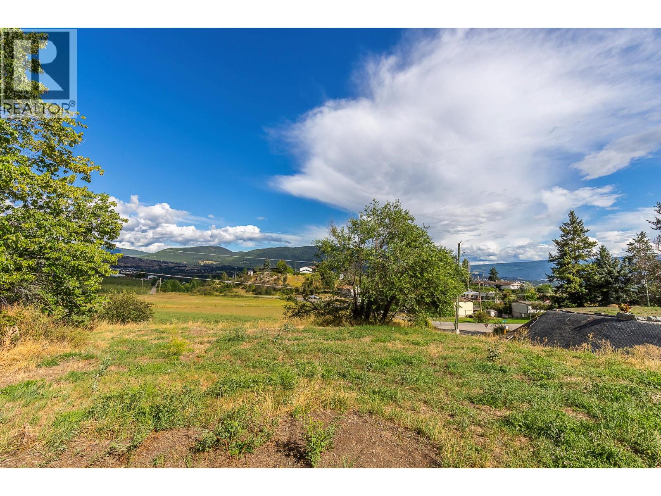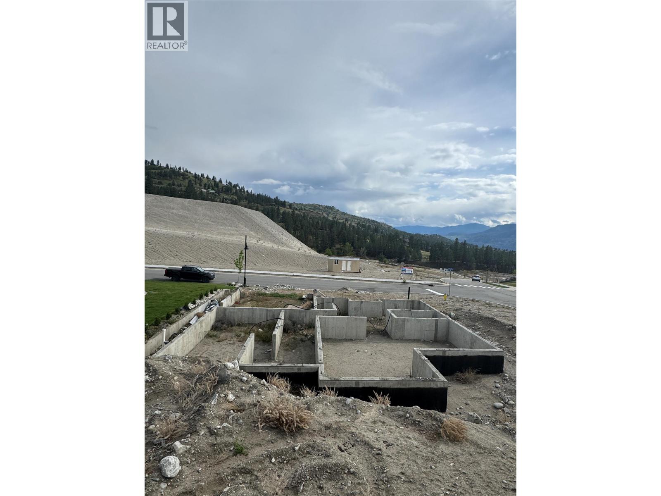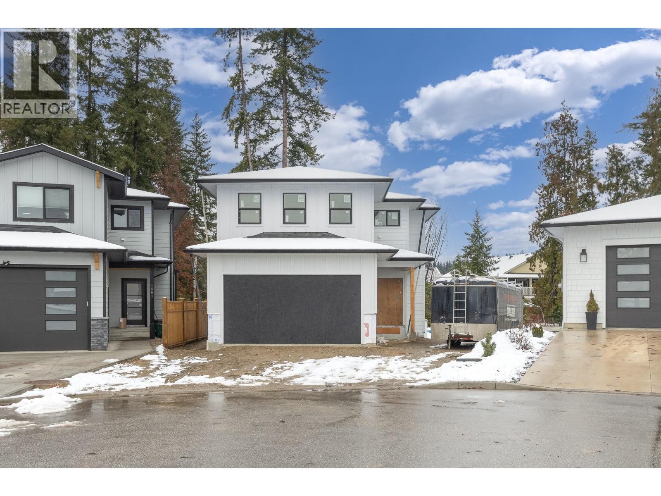Listings
2709 Hewl Road
West Kelowna, British Columbia
Brand new construction!! Spacious 5 bed, 4 bath duplex with a smart layout, including a 2 bed, 1 bath suite on the main floor with private side entrance, ideal for family, guests, or rental income. Enter through a private foyer and head upstairs to the bright main living area. The second floor offers an open-concept design with dining area, kitchen, sundeck, and living room with an electric fireplace, plus a bedroom and 4pc bath. Upstairs, the third floor begins with a convenient laundry room with sink. The primary bedroom features a 3-piece ensuite and a spacious walk-in closet with custom built-ins. Down the hall you’ll find a 4-piece bath and the final bedroom. Located in the heart of West Kelowna, just steps from Mount Boucherie Secondary, shopping, restaurants, and amenities. A great choice for families or investors seeking comfortable living with income potential. Price + GST (id:26472)
RE/MAX Kelowna
1844 87 Avenue
Dawson Creek, British Columbia
This impressive 4-bedroom, 3-bathroom custom-built residence sits proudly on a large corner lot.Step inside the grand entryway and discover a thoughtfully designed layout featuring a spacious kitchen opening to a dining area and family room. Also on the main floor is one bedroom, a 3 pc bathroom, laundry room and a large walk in coat closet. Upstairs the huge living room boasts a gas fireplace and a large deck, perfect for entertaining or watching the sunset. The second floor also hosts primary bedroom with a well appointed ensuite, 2 other bedrooms, 4 pc bathroom and a homework nook. Outside boasts a triple concrete driveway and a large two-car garage. A rare find combining quality, comfort, and curb appeal! Call your real estate professional to schedule a viewing of this one of a kind home! Don't miss out on this one - call today to set up your private viewing. (id:26472)
Royal LePage Aspire - Dc
2311 Glenview Avenue
Kamloops, British Columbia
Well maintained 3+2 bedroom 2 bathroom home in great Brocklehurst location on a large corner lot. The main floor features a good sized living room, dining room, main floor laundry with sink, 3 bedrooms, and 5 piece bathroom (2 sinks). The full basement has a separate entry, 2 bedrooms, recroom, 3 piece bathroom, and good storage. Great lot with carport and large back yard that has potential to be subdivided (with city approval). Close to all amenities including schools, shopping, recreation, and transportation. Includes 5 appliances and central air. (id:26472)
RE/MAX Real Estate (Kamloops)
2150 Burnett Street
Kelowna, British Columbia
A rare 0.22-acre corner lot in the heart of Central Kelowna—an exceptional redevelopment or long-term investment opportunity surrounded by rapid neighbourhood transformation. Set on a prominent, flat corner with lane access, this property offers the land attributes that drive strong future value: multiple access points, generous frontage, mature privacy, & a location poised for continued growth. Wide open yard space, excellent separation from neighbouring homes, & a position that stands out within an area increasingly defined by modern infill & multi-unit development. The existing home provides approx. 1,335 sq. ft. of comfortable living with 3 bedrooms, 2 bathrooms, a bright living area with large picture windows, & a lower-level recreation room. A substantial crawl space spans nearly half the home, providing practical storage for those who wish to rent, hold, or live in the property while planning future use. A large detached garage & additional parking off the laneway enhance versatility for vehicles or equipment. The lot is enriched with mature trees—including two apple trees, a peach tree, & a beautiful hawthorn—creating natural shade & charm that is increasingly uncommon in central urban settings. This location is unmatched: just minutes to Kelowna General Hospital, care facilities, beaches, shopping, schools, parks, & major transit routes. It’s a walkable, highly connected neighbourhood that continues to attract both homeowners & developers. For builders, investors, or those seeking a strategic land hold, this property offers scale, access, & future flexibility in one of Kelowna’s most desirable core districts. Large corner lots of this calibre are increasingly uncommon—offering a rare chance to secure a footprint with genuine long-term upside. (id:26472)
RE/MAX Kelowna - Stone Sisters
9700 Santina Road Unit# 5
Lake Country, British Columbia
Bright and tastefully finished one level townhome on the ground floor with natural and valley views. Spacious design with large kitchen island, quartz counters, generous sized rooms, fireplace, private covered patio, sprinklered, with Navian Hot Water on demand, 5 appliances. Separate storage conveneienlyt located outside of suite, one bay in garage and second open parkiung stall. Vacant and move in ready. No GST. (id:26472)
Royal LePage Kelowna
168 Crescent Street
Castlegar, British Columbia
Charming 1.5 storey home with full basement and garage. This 3 bedroom, 2 bath home features a nicely updated kitchen, formal dining room, hardwood floors, 15x25 deck and much more. All conveniently located close to downtown shopping and amenities. (id:26472)
Coldwell Banker Executives Realty
3720 5th Avenue
Castlegar, British Columbia
3720 5th Avenue, Castlegar, BC – Twin Rivers Welcome to this stunning custom-built home in the desirable Twin Rivers neighborhood. Built in 2014, this 4–5 bedroom, 3 bathroom residence combines quality craftsmanship with modern comfort. The bright and spacious main level features an open-concept layout, a gourmet kitchen with granite countertops, stainless steel appliances, and a gas range—perfect for family living and entertaining. Enjoy two covered decks that extend your living space outdoors, ideal for year-round use. The home also offers a double garage, ample storage, and flexible space to suit your lifestyle. A bonus, it even has suite potential! With quick possession available, this move-in-ready property is an excellent opportunity in one of Castlegar’s most sought-after communities. (id:26472)
Coldwell Banker Executives Realty
6778 Tucelnuit Drive Unit# 39
Oliver, British Columbia
Discover the perfect blend of outdoor recreation and town convenience in this beautifully maintained mobile home. Located in a highly sought-after and well-managed park, this property offers an exceptional lifestyle right next to the local golf course and with exclusive lake access! Forget the car; the home is ideally situated just a short walking distance to all town amenities, including shops, dining, and services. Inside, you'll find a fantastic, move-in ready layout designed for effortless living, accompanied by an addition featuring a hobby room or double as a third bedroom or secondary living room. Adding value and utility is the additional dedicated workshop located at the back, perfect for storage, or a private workspace. With quick possession available, this desirable home is ready for you to enjoy the unparalleled combination of lakeside activity and unbeatable convenience immediately (id:26472)
Century 21 Amos Realty
6610 Goose Lake Road
Vernon, British Columbia
Build your dream home on this rare, spacious 0.45 Acre lot in the sought-after Bluejay Subdivision! Perfect for a grade-level entry home, this property offers plenty of space for RV parking. Enjoy the peaceful, countryside feel with surrounding agricultural land, yet be just 10 minutes from Vernon’s shops and amenities. All utilities are ready at the lot line power, high-speed internet, gas, water, and sewer making building simple and convenient. With no restrictive building schemes, you have complete freedom to design the home you want. MUS zoning provides a multitude of density options, don’t miss out opportunities like this don’t last long! Drive by today and see the potential for yourself! Ask your Realtor for a complete package on this parcel today! (id:26472)
Canada Flex Realty Group
1129 Antler Drive
Penticton, British Columbia
Welcome to 1129 Antler Drive – a prime corner lot in Penticton’s sought-after Ridge neighbourhood. Situated directly across from Ridge Park, this fully serviced lot is at the foundation stage with all permits approved and framing about to begin. Set in a peaceful, family-friendly area surrounded by natural beauty, trails, and green space, this property offers the perfect setting for a custom home with a walk-out basement. The Ridge is known for its upscale homes, scenic views, and easy access to parks and walking trails, all just minutes from downtown Penticton. A rare opportunity to build your dream home in one of the city’s most desirable communities (id:26472)
RE/MAX Penticton Realty
Century 21 Coastal Realty Ltd.
1255 Raymer Avenue Unit# 578
Kelowna, British Columbia
CONVENIENCE MEETS LIFESTYLE! This immaculate 3-bedroom rancher sits on a desirable corner lot in Sunrise Village, a well-maintained 45+ adult community known for its central location close to all the local amenities! Offering a very private yard, this home is just steps to the clubhouse where you can socialize and enjoy summer afternoons by the pool and hot tub! Inside, the layout feels bright and spacious with a large dining and living room, complete with a cozy gas fireplace. The updated kitchen features new countertops and connects to a welcoming family room with direct access to a private outdoor patio—perfect for relaxing or entertaining! The primary bedroom offers a 3-piece ensuite and walk-in closet, while the two additional bedrooms are supported by a full 4-piece bathroom—ideal for guests, a home office, or hobby space. This home is built on a concrete foundation with a crawl space for storage and a 2 car garage. Please note: this home is on private leased land and the price does not include the land. Pad rent is currently $600 per month. Enjoy affordability in a prime location close to groceries, shopping, parks, transit, medical offices, KGH, Pandosy Centre and Guisachan Village! Recent upgrades include New Hot water tank Nov 2025, Kitchen Counters Nov 2025, Irrigation Controller May 2025, Air Conditioner July 2024, Microwave July 2024, Stove & Fridge Sept 2023, Gas furnace Nov 2019. (id:26472)
Macdonald Realty
1500 21 Street Ne
Salmon Arm, British Columbia
New home by Perfection Builders with 2,223 finished sq. ft. and potential for a 2-bedroom legal suite. The main level offers an open-concept living area with 9’ ceilings, a gas fireplace, vinyl plank flooring, and a custom kitchen with an island. Upstairs features four bedrooms, including a primary with a walk-in closet and ensuite, plus a laundry room and a second full bathroom. Includes central A/C and a 10-year new home warranty. Situated on a 0.18-acre lot in a convenient, central location close to schools, parks, shopping, and other amenities. Don't miss your chance to own this perfect family home in Joy Acres today. (id:26472)
Homelife Salmon Arm Realty.com


