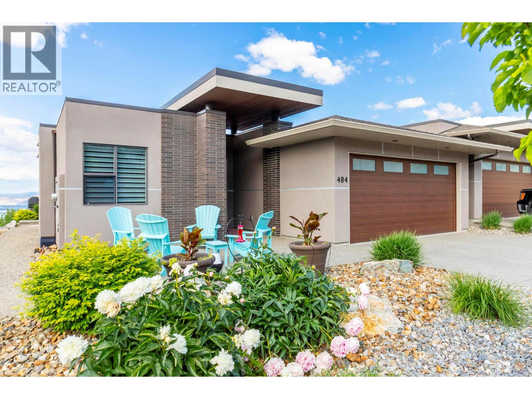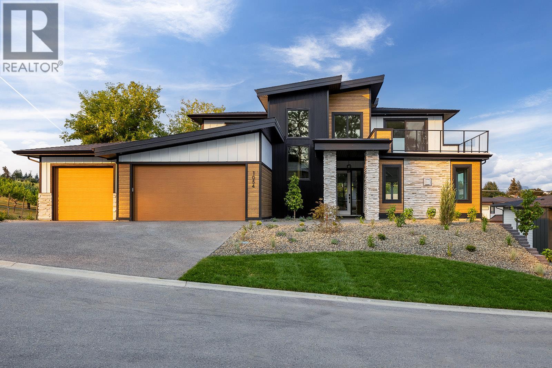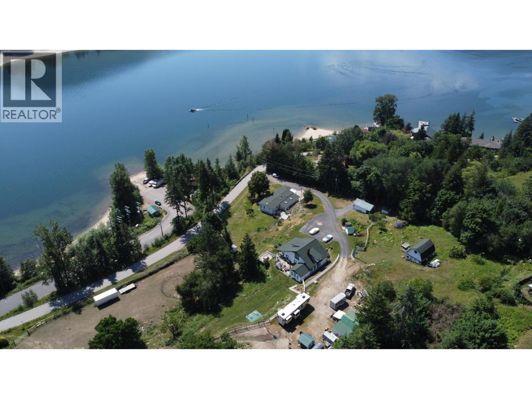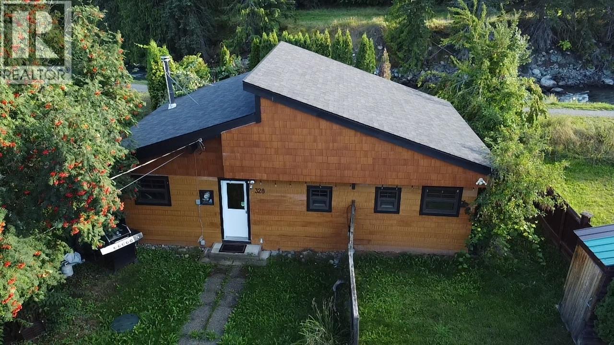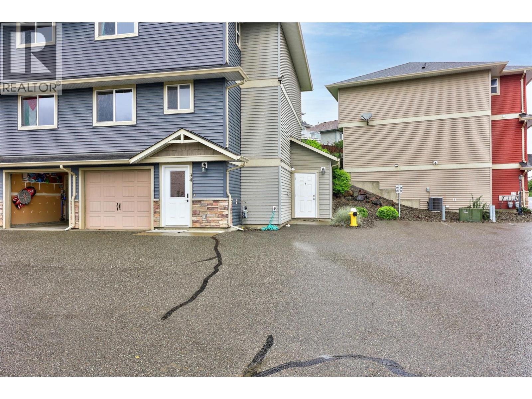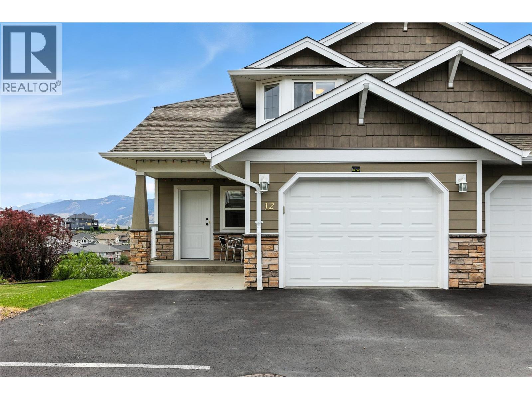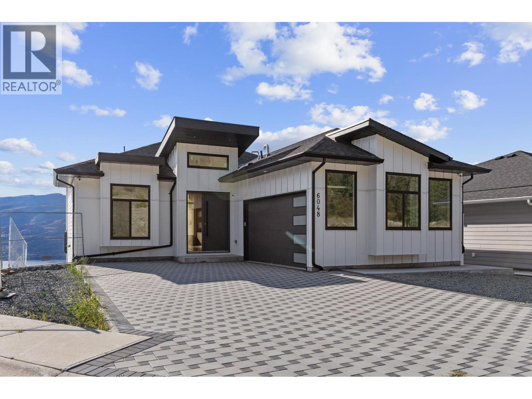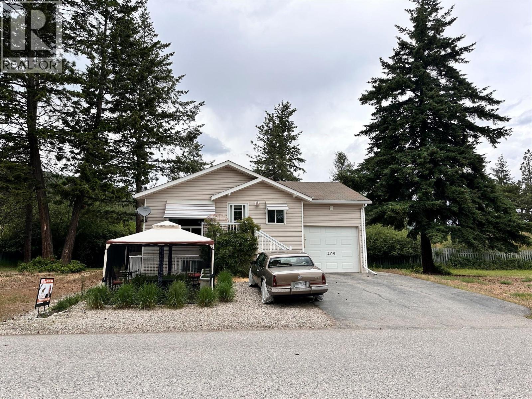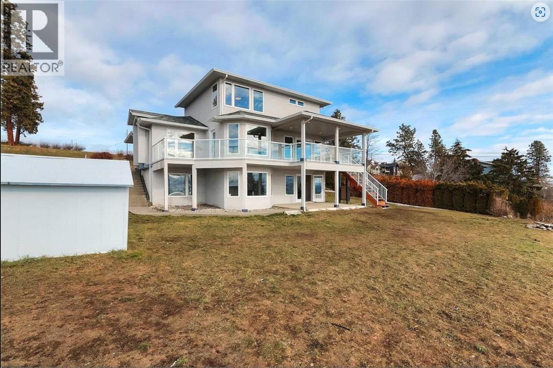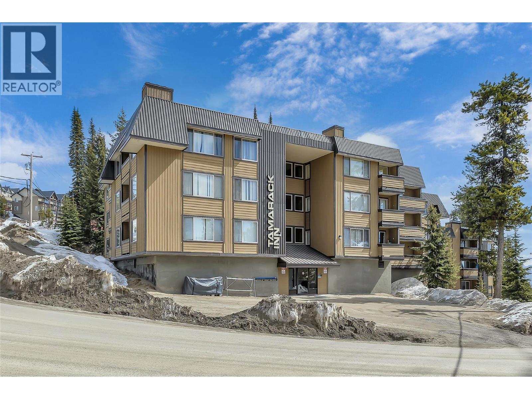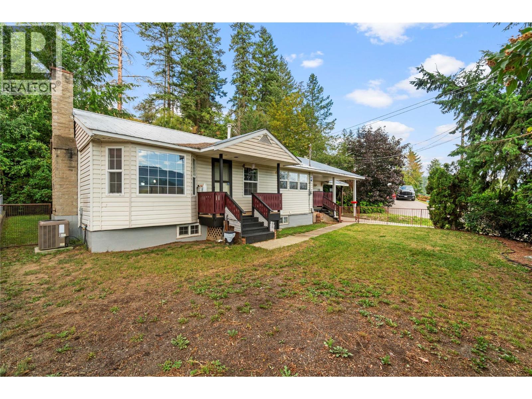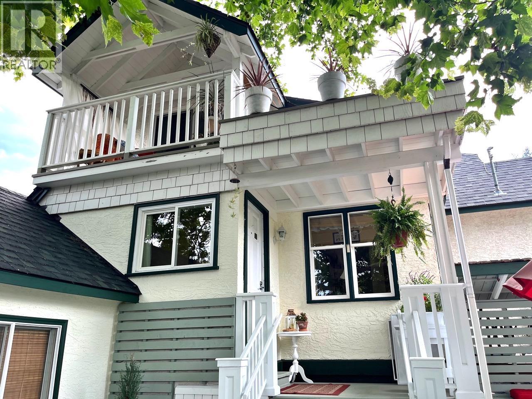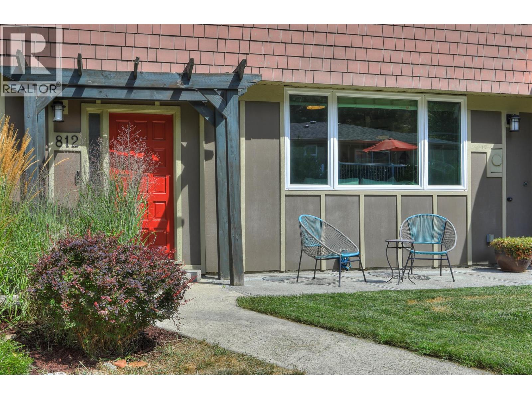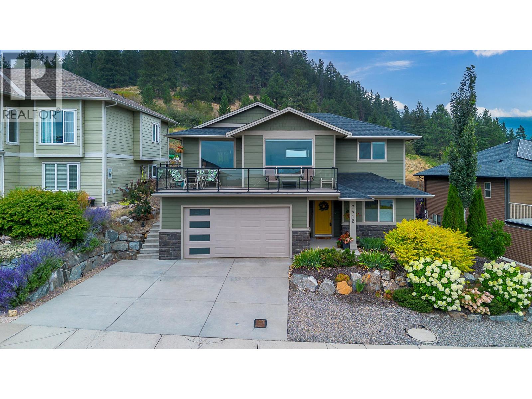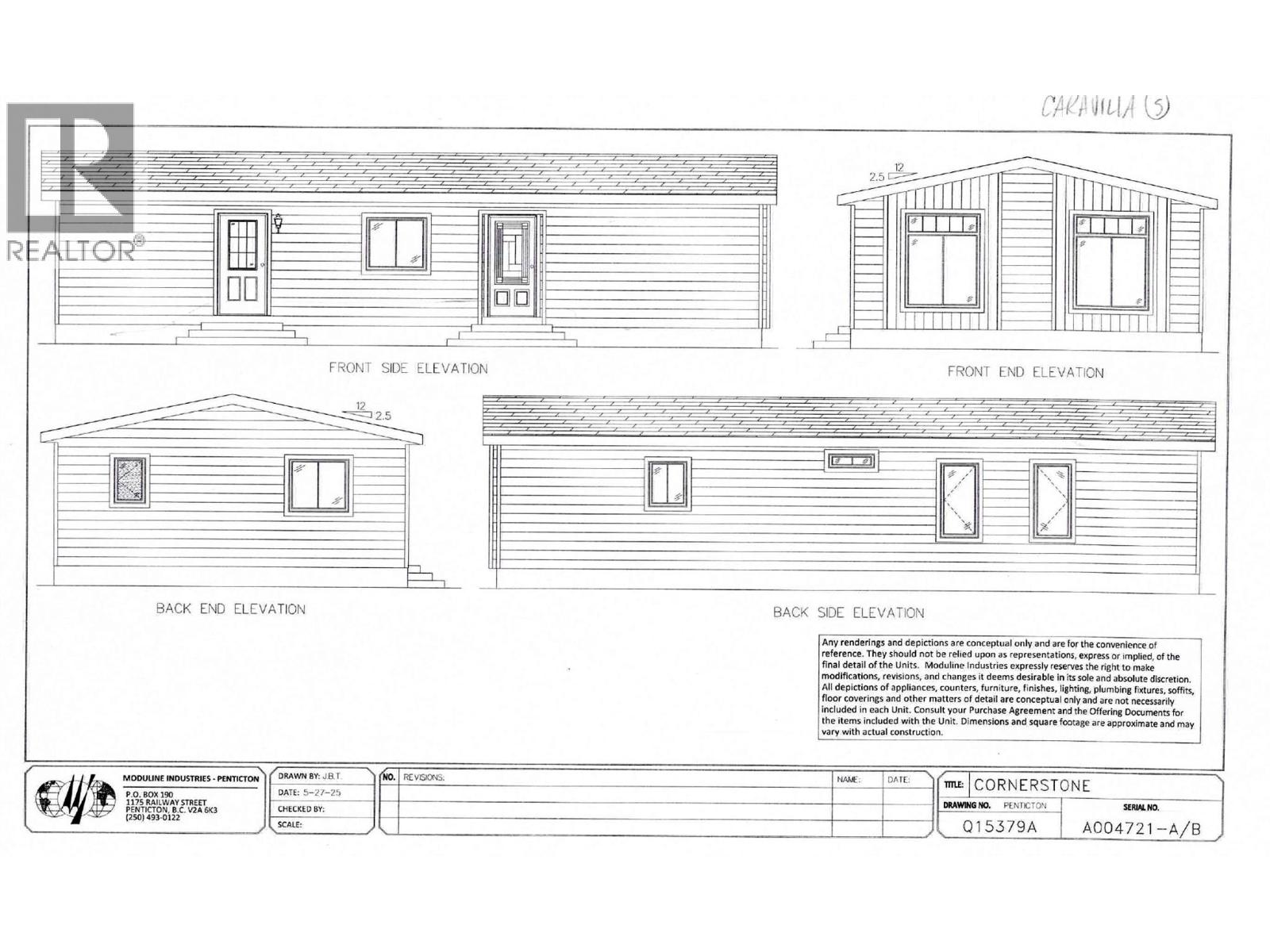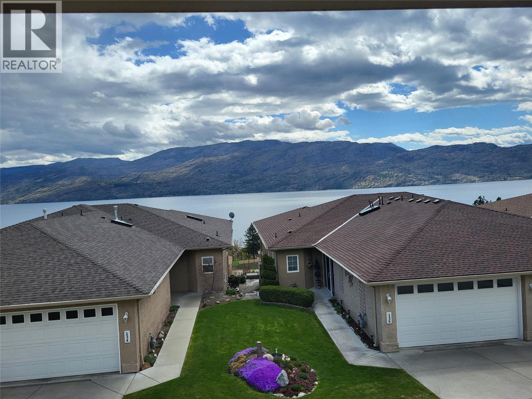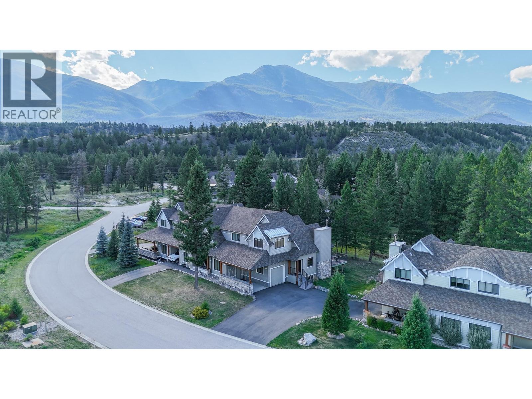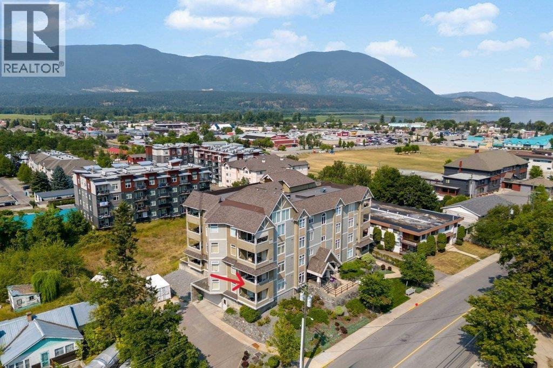Listings
484 Sparrow Hawk Court
Kelowna, British Columbia
Nestled in one of Kelowna's most picturesque locations, this contemporary home offers an unparalleled vantage point for breathtaking lake, mountain, & city views. Designed with empty nesters & those eager to embrace the Okanagan lifestyle in mind, this property provides the joys of homeownership without the burden of strata fees. The heart of the home features a luminous, open-concept kitchen boasting ample storage, including a pantry wall, quartz countertops, top-of-the-line SS appliances, & a gas range - all while treating you to sweeping 180-degree views of Kelowna's stunning landscape. The living room showcases full-height windows that frame the cityscape like a living masterpiece, complemented by a gas fireplace that serves as a cozy focal point. Fully automated window coverings & sliding glass doors lead to a private patio, the perfect spot for basking in Kelowna's legendary sunsets. The spacious primary bedroom offers a retreat-like atmosphere, complete with a luxurious ensuite featuring heated floors, double sinks, & a generous walk-in closet. Down the hall, you'll find a 2nd bedroom, full bathroom, & a laundry room with bonus storage & counter space. This Rykon-built home, boasts high-end finishes throughout, including engineered oak hardwood flooring, on-demand hot water, a water softener with reverse osmosis system, epoxy garage floors, & a built-in sound system. The low-maintenance yard allows time to take focus on the views & less on upkeep. (id:26472)
Chamberlain Property Group
1054 Oak Barrel Place
West Kelowna, British Columbia
A sprawling 4025sqft home boasting 6 bedrooms including a 2 bedroom legal suite, LAKE VIEWS, a triple car garage, a gorgeous pool-sized yard positioned on a large 0.26 acre lot in the HEART OF LAKEVIEW HEIGHTS. Tucked in the middle of one of West Kelowna quickest growing neighbourhood for desirability, you are walking distance to top-rated wineries, minutes to beaches, groceries, coffee shops & breweries with Kalamoir regional Park hiking trails nearby but only 10min to downtown Kelowna - this location is unparalleled. This stunning home greets with with inviting, light-filled spaces complimented with luxury-rated finishings. The kitchen is designed with bright cabinetry, warm wood tones, a large island & a butlers pantry. Large patio-sliding doors take you from the dining space out to a covered deck overlooking the backyard and lush Okanagan views. Upstairs is a perfect layout for the family with a bonus loft space and a front facing sundeck to take in your captivating surroundings. You'll love the lower level with a walk-out design, bathroom and wet bar connecting to outside, oversized family room and a private 2 bedroom spacious suite. Private large flat yard has been roughed in for a pool. This incredibly designed home with such thoughtful functionality can only be achieved by an exceptionally experienced home builder such as FALCON CREST SIGNATURE HOMES. Don't wait on this amazing opportunity, this is a must see! GST applicable. (id:26472)
Oakwyn Realty Okanagan
601 Valhalla Road
Nelson, British Columbia
Development Potential. This 4.35-acre property is positioned adjacent to the vibrant City of Nelson. Offering stunning views of City beach and the iconic bridge, this unique parcel is primed for future development. This charming 100-year-old farmhouse, which has been lovingly maintained by the same family for 80 years, boasts a wrap-around deck and updated bathrooms, offering a rich history and a unique character that cannot be replicated. Additionally, a comfortable 2-bedroom mobile home provides functional living space or rental potential, and a cozy 580 sq. ft. cabin offers an intimate retreat. With its strategic location and immediate rental income opportunities, this property is perfect for developers, investors, or families seeking a spacious and private retreat with the convenience of city proximity. Don't miss out on this exceptional opportunity to own a piece of Nelsons future. Prospective buyers are encouraged to consider the potential for development to fully realize the value of this unique property. (id:26472)
Valhalla Path Realty
3008 Quail Crescent
Kelowna, British Columbia
Welcome to peaceful Quail Ridge and to this well maintained rancher with walk-out basement on a no through street. Move right in to this home backing onto beautifully treed greenbelt (ALR) with miles of walking trails and just a short drive to the Okanagan Golf club and its 36 holes of Championship golf. This 4 bedroom, 3 bath homes features many updates including kitchen cabinets, quartz counters & appliances (2012), custom ensuite shower & counters (2019), main bath counters, toilet & floor (2017), hot water tank (2018), roof (2010), hot tub (2009) with deck rebuilt with TREX (2020), carpet downstairs (2019) and a new 96% high efficiency furnace and heat pump (2024). It also has a reverse osmosis water filter (fridge and sink) and a water softening system. The yard is fully fenced and beautifully landscaped. Large back deck is fully covered for year round enjoyment with additional access from the primary bedroom. The basement offers loads of space with a finished bedroom, bath and a spacious recreation room that accesses the back yard. There is also a convenient workshop as well as a storage room. Note: NO STRATA FEES! Book your appointment to view now! (id:26472)
RE/MAX Sabre Realty Group
328 River Lane
Kaslo, British Columbia
Riverside Retreat in Lower Kaslo! Situated along the banks of the beautiful Kaslo River, this cozy and inviting home offers the perfect blend of tranquility and convenience. Ideally situated in sought-after Lower Kaslo, you’re just a short stroll from downtown shops, restaurants, the beach, and all the charm this vibrant community has to offer. The home features 2 bedrooms and 2 bathrooms, and has been successfully operated as a well-established Airbnb, offering excellent income potential. Enjoy the peaceful sounds of the river right from your backyard, with plenty of outdoor space for gardening, relaxing, or entertaining. Whether you're looking for a turnkey rental property or a private retreat to call your own, this lovingly maintained home offers flexibility, updates, and a prime location. (id:26472)
Fair Realty (Nelson)
1900 Hugh Allan Drive Unit# 34
Kamloops, British Columbia
Welcome to this immaculate, turn-key half duplex in the highly coveted Northgate Complex. This family-oriented 3-level home is in the best location in the complex. The main floor features an open-concept layout, a cozy corner gas fireplace, and a covered patio that opens to a private green space, perfect for year-round enjoyment. The kitchen, with its convenient island, is equipped with sleek stainless steel appliances. Upstairs, you'll find three bedrooms, including a large primary bedroom with its own 4-piece en-suite. In addition to the en-suite, a second full bathroom is located upstairs, while a handy two-piece bathroom serves the main level. Located across the street from Pineview Valley Park, this home is also just minutes from shopping at Costco and Aberdeen Mall, bus routes, and local hiking trails. Don't miss your chance to call this exceptional property your new home! (id:26472)
Royal LePage Westwin Realty
1885 Grasslands Boulevard Unit# 12
Kamloops, British Columbia
This stunning 3-bed, 4-bath, 3-level end unit townhome offers panoramic views of the river, city, mountains, and valley—breathtaking by day, magical by night. Enjoy high-end finishes throughout, including Walnut hardwood floors, custom hardwood cabinets, under counter lighting, and a Tambour door feature. The modern kitchen boasts an eat-up breakfast bar, and the living room features a cozy NG fireplace. Bathrooms include heated floors for year-round comfort. Step outside onto one of two decks to take in the ever-changing scenery. Central A/C, premium window coverings, and a single-car garage add to the convenience. With its spacious layout, quality craftsmanship, and unbeatable vistas, this isn’t just a home—it’s a lifestyle. Quick possession possible! (id:26472)
Brendan Shaw Real Estate Ltd.
6048 Gerrie Road
Peachland, British Columbia
Welcome Home. This brand new home, defines unobstructed and limitless views. With views from Kelowna, to Rattlesnake Island, to Summerland. Upon entry, you are immediately captivated by the south facing view through the generous main floor windows. Life is effortless with your master retreat on the main living level, with a full ensuite, walk in closet, and laundry all on your main floor. The kitchen is open to the dining and living room to take advantage of the view from every aspect. The Fisher Paykel appliances and gas range provide a chef inspired feel to the Kitchen. The deck completes the experience with covered areas, and offers ample outdoor space to enjoy the views and Okanagan. The lower level boasts two additional bedrooms, a large living room, and media room. The media room can be converted to legal one bedroom suite. The community features new sidewalks and street lights for accessibility, is directly adjacent to the Gladstone trail head, and is located in a dead end so limited through traffic. Do not miss out, call or text Rachel Morrison to set up a showing! ** Never lived in. GST NOT Included in purchase price** (id:26472)
Coldwell Banker Horizon Realty
409 Hummingbird Avenue
Vernon, British Columbia
Welcome to the beautiful lakefront community of Parker Cove! This well-maintained 3-bedroom, 2.5-bathroom home at 409 Hummingbird Avenue offers comfort, convenience, and a fully paid lease until 2043. Upstairs, you’ll find the functional kitchen with good counter and cupboard space. The dining area is open to your south-facing living room which features a large picture window that fills the space with great natural light. The spacious main bedroom with 4-piece ensuite includes a shower, and a soaker tub. Upstairs is finished off with an additional 4 piece bathroom. Downstairs, you have a large family room with a cozy pellet stove that keeps your home warm during the winter months. Two additional large bedrooms, a laundry area, and a 2-piece bath complete the lower level. The property also includes an attached single-car garage and space for two additional vehicles in the driveway. The covered deck is great for outdoor entertaining when summer arrives, and the fenced backyard features a garden area, and you’re just a short walk to the Okanagan Lake shore, the boat launch, and the community playground. Don’t miss out—call today to book your private showing! (id:26472)
3 Percent Realty Inc.
330 4 Avenue Se Unit# 201
Salmon Arm, British Columbia
WELCOME TO IMPERIAL HEIGHTS a 55 plus building located close to downtown Salmon Arm. Near shopping, parks and restaurants, this 2 bedroom/2 bath condo features in suite laundry and storage, open concept kitchen/dining and living room area with gas fireplace, walkout to the covered balcony, secure entry, wheelchair access, elevator and secured parking. Move in ready - this unit is clean and well maintained. Pets allowed with some restrictions. Enjoy carefree living in the heart of our city. (id:26472)
Exp Realty
3230 King Road
Kelowna, British Columbia
Nestled on a 2-acre parcel along Okanagan Lake's tranquil shores, this remarkable property features a luxurious 5-bedroom house that harmoniously combines modern living with the beauty of nature. With its prime lakeside location, it offers an unparalleled lifestyle in the picturesque Okanagan Valley. The centerpiece of this estate is an elegant house boasting panoramic views of the sparkling lake and majestic mountains. Its open-concept layout creates a welcoming atmosphere, with a gourmet kitchen, spacious dining area, and cozy living room with a fireplace. The bedrooms provide a serene retreat, including a master suite with a lavish ensuite bathroom and balcony overlooking the lake. Beyond the house, the property offers ample outdoor space for recreation and relaxation. A sprawling backyard invites leisure activities, while the pristine shoreline beckons for water adventures or sun-soaked lounging in your private backyard. (id:26472)
Nu Stream Realty Inc.
765 Birch Avenue
Kelowna, British Columbia
****OPEN HOUSE SATURDAY, AUG 23, 11AM-1PM **** Live across the street from Cameron Park! This updated 3-bedroom, 2-bath home offers over 1,500 square feet of bright, functional living space in one of Kelowna’s most walkable and sought-after neighbourhoods. Just steps from the Ethel Street bike lane and a short walk to the Abbott Street corridor, Pandosy/SOPA district, grocery stores, restaurants, daycares, and shopping. Kelowna General Hospital, sports fields, and multiple beach access points are also minutes away. The home sits on a quiet street with easy street parking and rare in-town privacy—an ideal setup for families or professionals looking to be close to it all. Inside, major upgrades have been taken care of, including new windows, flooring, kitchen, appliances, hot water tank (2023) and exterior siding. With everything done, this move-in-ready home delivers comfort, convenience, and an unbeatable location. Walkability is truly 10 out of 10. (id:26472)
RE/MAX Kelowna
6375 Whiskey Jack Road Unit# 211
Big White, British Columbia
INVESTMENT OPPORTUNITY!! Don’t Miss out on this Fully Furnished Cozy 1 bedroom, 1 bathroom turn-key condo located at the Tamarack Inn. This beautifully renovated condo has undergone a full transformation over the past five years, offering a fresh, modern feel throughout. As a desirable corner unit, it’s bathed in natural light from abundant windows, creating a bright, sunny, and airy atmosphere. The open-concept layout is perfect for relaxing or entertaining, and after a day on the slopes, you can unwind on the deck, soaking up the afternoon sun while enjoying a front-row view of all the village action. Situated centrally, just steps away from Big White Village offering multiple dining and family entertainment options. Enjoy the mountain views and weekly fireworks from your balcony! Ski in-Ski out access from the “Perfection Run”. This building allows short term rentals, perfect if you’re seeking a lucrative investment opportunity or a vacation property for the family. Ski Locker on main floor & shared laundry, new butcher block counter tops. 1 dog or 1 cat allowed. Schedule your showing today! (id:26472)
RE/MAX Kelowna
955 Mt Begbie Drive
Vernon, British Columbia
Discover this exceptional two storey home plus full basement, perfectly situated in the highly desirable Middleton Mountain neighbourhood. Nearly 4,000 sq ft of stylish and flexible living space offers room for everyone with 6 bedrooms, 4 bathrooms, a bright and spacious bonus room over the garage, and a fully contained basement suite for family, guests, or extra income. The heart of the home flows effortlessly to your own private backyard oasis - fully fenced and surrounded by greenery, perfect for summer bbqs, kid's playtime, and quiet evenings under the stars. You can also enjoy the convenience of an attached double garage and extra off-street vehicle & RV parking. Close to lakes, parks, trails, skiing, and schools, this rare find is more than a home-it’s a lifestyle you’ll love coming back to everyday! (id:26472)
Royal LePage Downtown Realty
124 Salmon Arm Drive
Enderby, British Columbia
This inviting home is ideal for a young family or first-time buyers, offering comfort, convenience, and room to grow. Featuring 3 bedrooms with the possibility of a 4th, it’s just a short walk to the local school—making those morning drop-offs a breeze. The fenced front yard provides a safe play space for children and pets, while the single-car garage and RV parking ensure plenty of room for all your vehicles, toys, and storage needs. Inside, the main floor boasts a bright, spacious kitchen with ample counter space, perfect for family meals and entertaining. The adjoining living room is filled with natural light, creating a warm and welcoming space to relax. Two bedrooms and a full bathroom complete the main level. The basement offers even more living space, including a cozy family room ideal for movie nights or a play area, plus a third bedroom—perfect for teens, guests, or a home office. With the flexibility to convert part of the basement into a 4th bedroom if needed, this home adapts to your family’s needs. Located in a friendly neighbourhood close to schools, parks, and local amenities, this property is a fantastic opportunity to step into homeownership without compromising on space or location. (id:26472)
Royal LePage Access Real Estate
1075 Sunset Drive Unit# 1904
Kelowna, British Columbia
Welcome to Skye at Waterscapes, an elegant high-rise community by Ledingham McAllister. This one-bedroom plus den home is on the 19th floor, offering spectacular views of the city and valley mountains from its floor-to-ceiling windows. Kitchen, featuring stainless steel appliances, granite countertops, and sleek dark maple shaker cabinets. The open layout flows seamlessly, making it perfect for both daily living and entertaining. Residents of Skye enjoy exclusive access to the Cascade Club, a resort-style amenity center. You can unwind by the outdoor pool, relax in one of the two hot tubs, or host a get-together in the garden courtyard with a barbecue area. The club also boasts a fully equipped fitness center, a billiards room, and a spacious kitchen and lounge area. For visiting friends or family, there are three guest suites available. (id:26472)
Royal LePage Kelowna
Realty One Real Estate Ltd
3920 Mowitch Court
Kelowna, British Columbia
Ready, set, pack because this home needs NOTHING besides you and your family. The original home was built in 1990 but from 2015-2019, it was completely renovated. The list of upgrades is unbelievable! New insulation throughout as well as an additional 3 ft spray insulation in attic, all plumbing, furnace, a/c, electrical, windows, water softener, 200 amp service plus 30 amp RV plug, all new flooring, ABRO water system and hot water on demand (even in the shop). We haven't even talked about the kitchen remodel with all new appliances, Westwood cabinets, granite counters, and a kitchen island that is a bakers dream. Bathrooms were also completely remodeled and the laundry room is set up for all your summer guests that won't leave. Let's talk outdoor living because this home is located on a .4 acre PRIVATE corner flat lot with mature trees and exceptional landscaping. The yard is complete with a 16X31 fiberglass salt water pool, 10 person hot tub, garden space, 2 outdoor entertaining spaces and deck space that is complete with an outdoor kitchen with Napoleon built-ins, and quartz countertops. Ok, now is it time to talk shop. This shop was built with a car person in mind. It is a 2 storey shop 67X27 with 18X10 insulated High R Value door, HD lift master opener and 2 pc washroom. The shop also has a gas furnace, a/c, hot water on demand, extra thick concrete for a hoist, 220 power, a second floor mezzanine for storage and a 1 bed suite/man cave/arts and crafts room. (id:26472)
Coldwell Banker Horizon Realty
1419 Cherry Crescent W
Kelowna, British Columbia
This charming, renovated character home is a true Kelowna Gem! Original 1950 Old Glenmore cherry orchardist farm house that sits on a large, private, beautifully landscaped lot only 10 minutes walk to downtown. A retired professional contractor and his wife raised their family and have lovingly cared for, enjoyed and continually improved this home for the past 43 years. And it shows! They have maintained the vintage style and feel while upgrading and improving all aspects of it. Over 2500 square feet with 3 bedrooms, 3 bathrooms and fully functional bachelor, in-law suite with separate entrance and laundry. Enjoy quick access to Parkinson Rec Center, Apple Bowl, Rail Trails and all amenities. Property is also multi-family zoned for future possibilities and neighbours strategic location for further city development. This is an amazing family lifestyle and long term investment opportunity thats well priced and within reach. Don't wait, come and see! (id:26472)
2 Percent Realty Interior Inc.
812 Paret Road
Kelowna, British Columbia
Welcome to this charming and thoughtfully renovated 3-bedroom home nestled in one of Lower Mission’s most desirable and peaceful cul-de-sacs. Set back from the road with a spacious driveway, this property offers privacy, tranquility, and convenience—just minutes from top-rated schools, parks, and shopping. Step inside to discover a bright, open-concept living space filled with natural light and hardwood floors. The inviting living room features a cozy wood-burning fireplace and flows seamlessly into the dining area—perfect for entertaining. The heart of the home is the kitchen, complete with quartz countertops, a farmhouse sink, and elegant French doors that open onto a recently built, expansive deck. This outdoor living space is ideal for relaxing or hosting guests, surrounded by a beautifully landscaped backyard oasis featuring chestnut, cherry, maple, and plum trees, a tranquil pond with fountain, and full irrigation. The spacious primary suite includes a 3-piece ensuite and direct access to the backyard. Additional highlights include a newly installed heat pump for year-round comfort, a garage with ample storage, and space for RV parking. (id:26472)
Royal LePage Kelowna
7412 Sun Peaks Drive
Vernon, British Columbia
Welcome to this immaculate executive home in Vernon’s desirable Foothills, perfectly blending modern country design with functionality & breathtaking Okanagan views. This spacious 3-bed, 2-bath home offers an open-concept layout with 9-ft ceilings, a chef-inspired kitchen featuring a 7-ft granite island, high-end SS appliances, the spacious living & dining areas flow seamlessly toward a view-filled balcony, perfect for morning coffee or evening glass of wine. Expansive windows showcase stunning views of the mountains & the valley beyond. The main floor includes 2 beds, a 4 pc bath & the luxurious primary suite with a spa-like 5pc ensuite boasting a soaker tub, glass shower, & w/i closet. On the entry level, an office (or optional 4th bedroom) sits alongside a fully self-contained 1-bedroom, 1-bath in-law suite with its own entrance—ideal for extended family, guests, or extra income. Step outside to your private, fully fenced yard backing onto green space. Designed for relaxation & entertaining, it features a hot tub, & a natural gas BBQ station.Additional highlights include attached garage, built-in vacuum, ample storage, & a quiet, safe, no-through street location.Just minutes to downtown Vernon & a short drive to Silver Star Ski Resort, this property delivers year-round enjoyment of the Okanagan lifestyle. Whether you’re seeking a sophisticated family home, a revenue property, or both, this Foothills gem offers it all—style, comfort, & practicality with unforgettable views. (id:26472)
Real Broker B.c. Ltd
3105 South Main Street Street Unit# 213
Penticton, British Columbia
Welcome to Cara Villa Estates, Where you own the land (no pad rent/Bare Land Strata Lot) while enjoying the comfort & convenience of a 55+ community. This exclusive PRE -SALE Moduline Double-Wide Manufactured Home is currently under construction & is for sale by Lakeridge Homes in Penticton. Featuring 2 spacious bedrooms PLUS DEN, 3-piece Ensuite , 4-piece Main Bathroom. The bright, open floorplan features a modern kitchen with stainless steel Whirlpool appliances side by side Fridge with Icemaker , Electric Smooth Top Range, Spacesaver Microwave & Dishwasher. Enjoy the spacious dining area & living room with Legacy Fireplace and stylish Monaco floor-to-ceiling mantle. With newly-finished driveway & fully-landscaped yard out front, this custom-home is planned to be installed on the lot by September/October 2025. Cara Villa Estates offers a well-maintained environment, promoting a peaceful, friendly community, no pets or rentals. Embrace the vibrant Okanagan lifestyle with nearby amenities such as the Senior Drop-in Center with pickle ball courts, beaches, park, tennis courts, golf courses & shopping. Bare land Strata fees are 207.88/month, access to the clubhouse with social room, indoor pool & well-kept park. Sale price plus GST. Full one-year Lakeridge Home Warranty plus 10-year Pacific Warranty. Quick possession possible. (id:26472)
Front Street Realty
5300 Huston Road Unit# 139
Peachland, British Columbia
NEW PRICE! Reduced from $759,900. Don’t miss this one! This beautifully updated 3-bedroom half-duplex offers stunning views of Lake Okanagan that you'll never tire of. Living the Okanagan dream starts here! Motivated Seller says ""Bring me an offer!"" Perfect for the kids and the pets — The Terraces of Peachland is a quiet, gated, pet- and family-friendly community in beautiful Peachland. Enjoy waking up to the sunshine glimmering off the lake every day! This immaculate semi-detached townhome features over 2,000 sq. ft. of bright, open concept living with panoramic lake and mountain views. The main floor showcases large windows, new luxury vinyl plank flooring, new blinds, a cozy gas fireplace, and a spacious covered deck with natural gas hookups for the barbeque — perfect for morning coffee or evening entertaining. The updated kitchen boasts a large island with seating, quartz counters, new cabinetry, and new stainless-steel appliances. The primary suite includes a walk-in closet, and a 4-piece ensuite. The lower level offers a second bedroom, a large den/office, a full bathroom, and ample storage. Additional features include newer A/C, furnace, central vacuum, an irrigation system, and an oversized double garage. Strata fees are just $170/month and include lawn care. RV/boat parking may be available (additional costs apply.). Located just minutes from Peachland’s vibrant waterfront, shops, and cafes—this home is a rare opportunity to enjoy the best of Okanagan living! (id:26472)
Royal LePage Kelowna
6800 Columbia Lake Road Unit# 30
Fairmont Hot Springs, British Columbia
**WHEN LUXURY MEETS THE LAKE - RARE FRONT ROW PREMIUM UNIT** This incredible townhome overlooking the ever changing blue and green hues of Columbia Lake and the impressive Rocky Mountain range, is located on the elevated front row (Closest to the lake) of properties within the community of Spirits Reach. Enjoy spanning granite counter tops, beautifully designed and crafted living spaces, solid wood doors throughout, hardwood flooring, stone adorned high efficiency wood burning fireplace, an attached carport, and single car garage, geothermal heating ( low utility costs), and stunning lake and mountain views framed from strategically placed windows. The large unfinished basement is currently set up as an additional sleeping area and being that it is unspoiled it may be finished by a buyer to suit their specific needs, there is room for two additional bedrooms and a bathroom is also roughed in. The garage has a built in unfinished area that could be a generously sized wood working area, bedroom or storage bay. Just a short stroll from your front door lands you on the beautiful shores of the lake for easy beach and water access. The strata itself has recently purchased the Beach, bridge, community centre and surrounding lands for its own benefit, a revenue generator and permanent lake access for the community. Do not hesitate to make this property your own and enjoy with friends and family for years to follow. (id:26472)
Royal LePage Rockies West
611 Shuswap Street Sw Unit# 203
Salmon Arm, British Columbia
SOUGHT AFTER UPSCALE GRAYSTONE EAST! This elegant & spacious 1449 sq. ft. home is reserved for those 55+. The home boasts unique designs & angles, higher ceilings, tile & hardwood floors. Welcome your guests into the spacious foyer with beautiful hardwood floors. The open-concept main living area boasts a lot of windows for natural light, a living room with a gas fireplace, beautiful kitchen with a raised eating bar for extra seating & under cabinet lighting, dining area with access to the southeast-facing covered balcony that features remote-controlled sunshades making your balcony use much longer in cooler weather & scenic views. The massive primary bedroom is sure to fit all your furnishings & has lots of closet space plus a 3-piece ensuite with a heated floor. There is a large second bedroom for your guests with large windows to enjoy the beautiful views of Mt. Ida & is conveniently located next door to the main bathroom. The large main bath is a 4-piece with a heated floor. There is an In-suite laundry room. The covered balcony houses your own mechanical room. The storage locker is close by on the same floor & will give you lots of extra storage space. Secured underground parking offers a common area workshop plus common area storage room. Centrally located within walking distance to shopping, restaurants & many amenities. The City bus service is right out front. This home is immaculate & move-in ready! (id:26472)
RE/MAX Shuswap Realty


