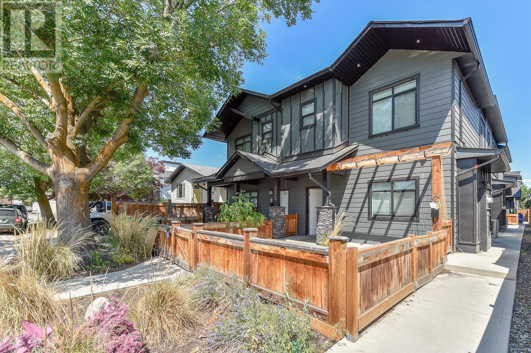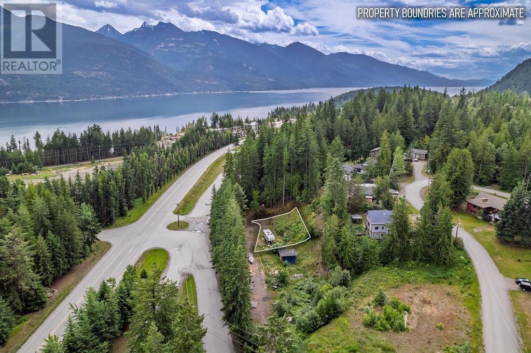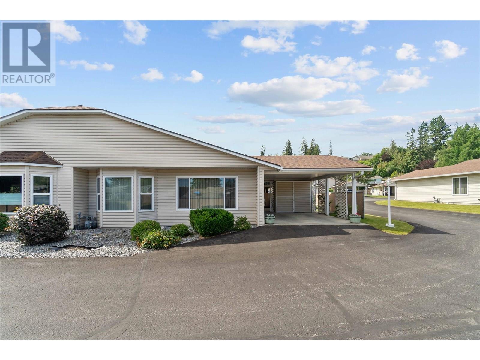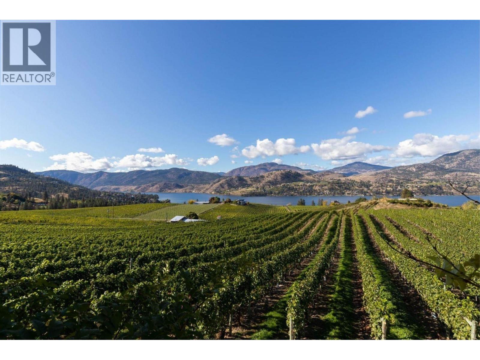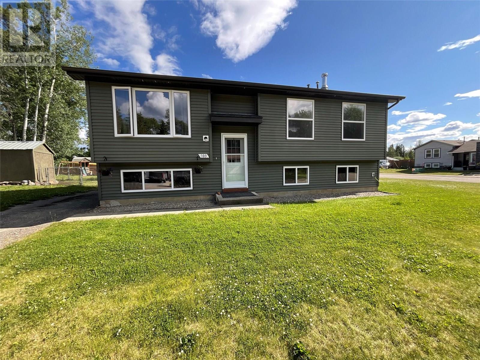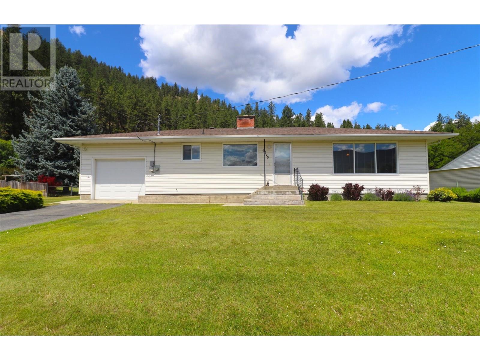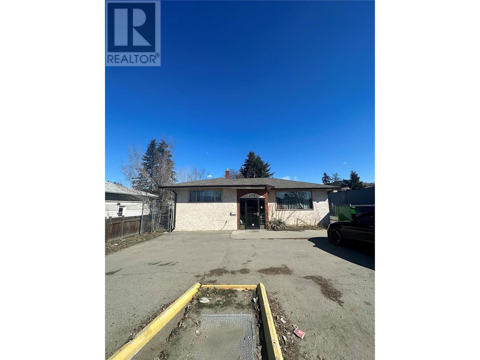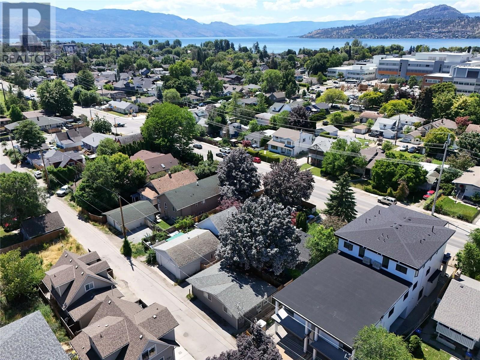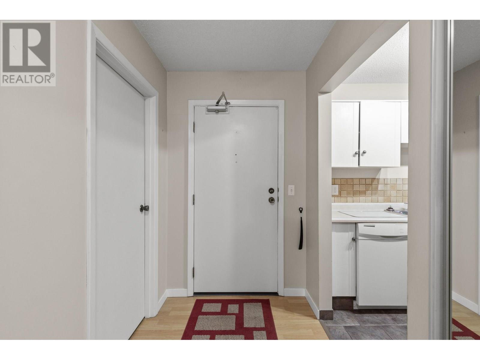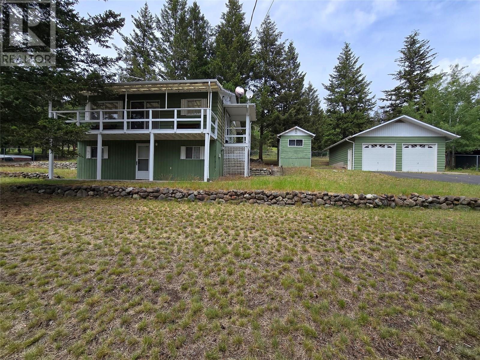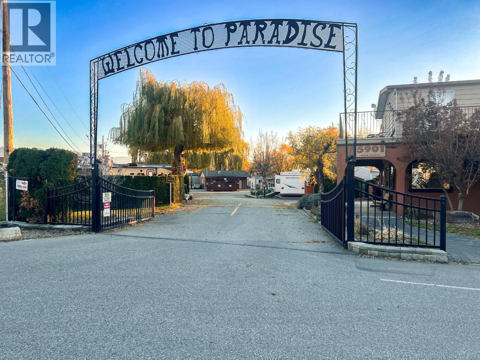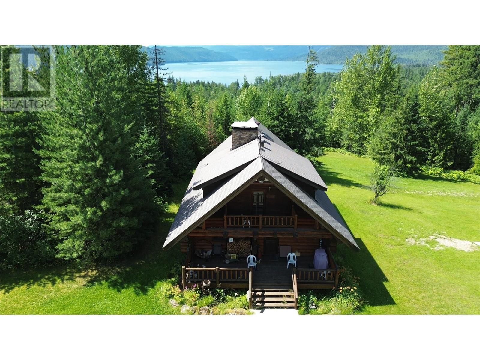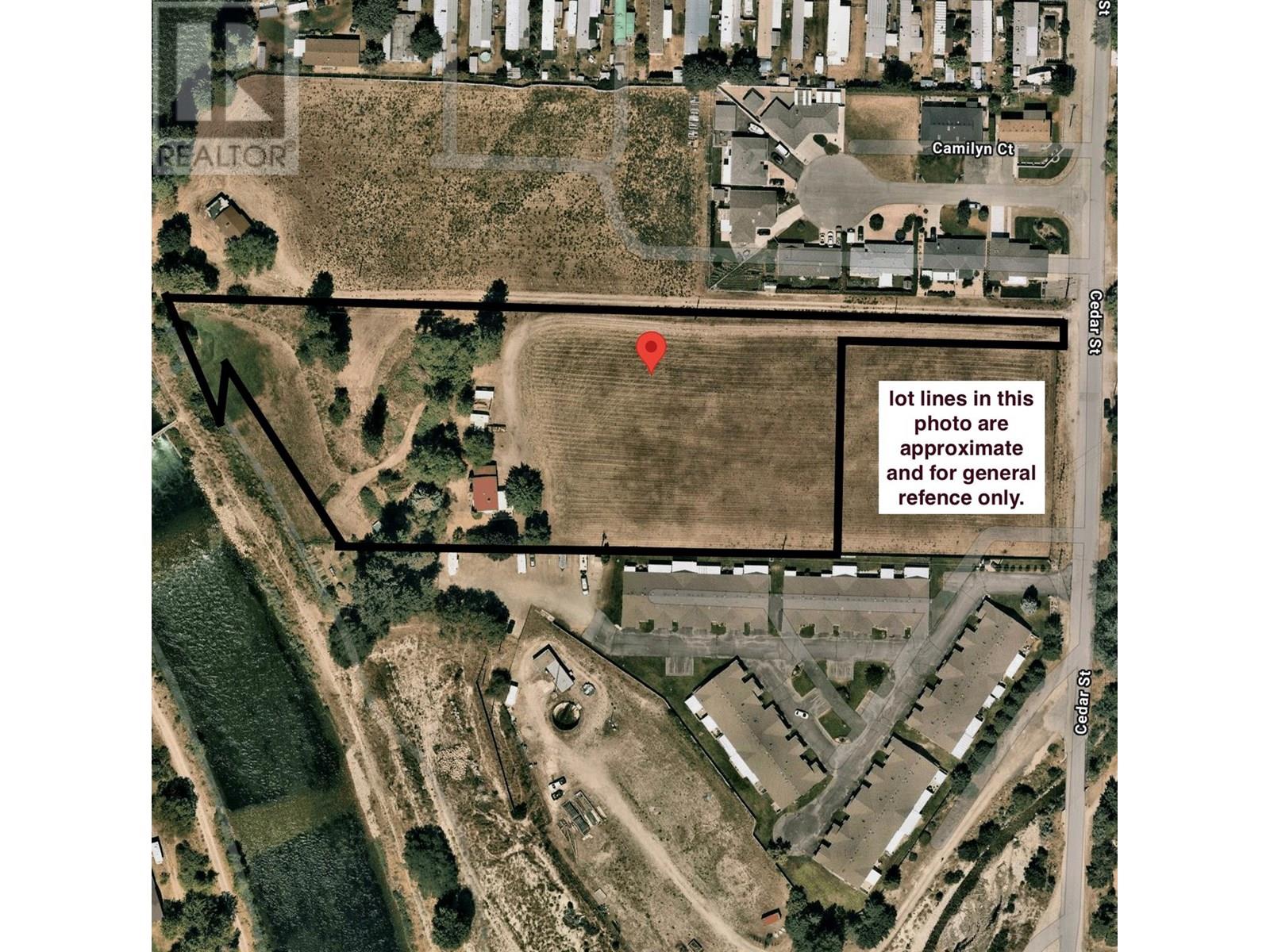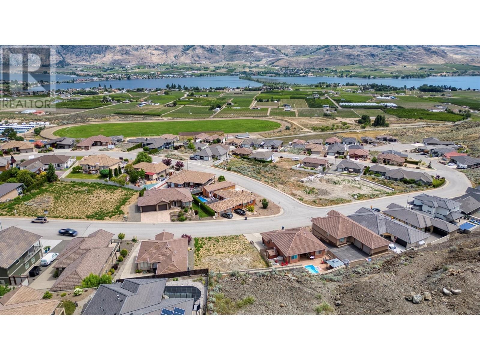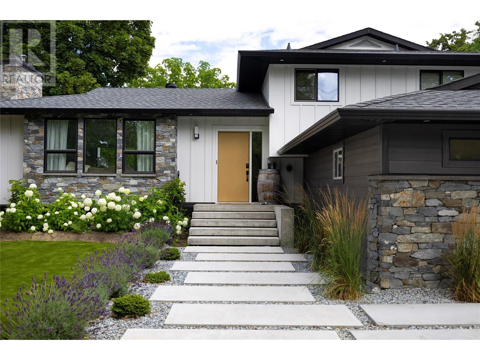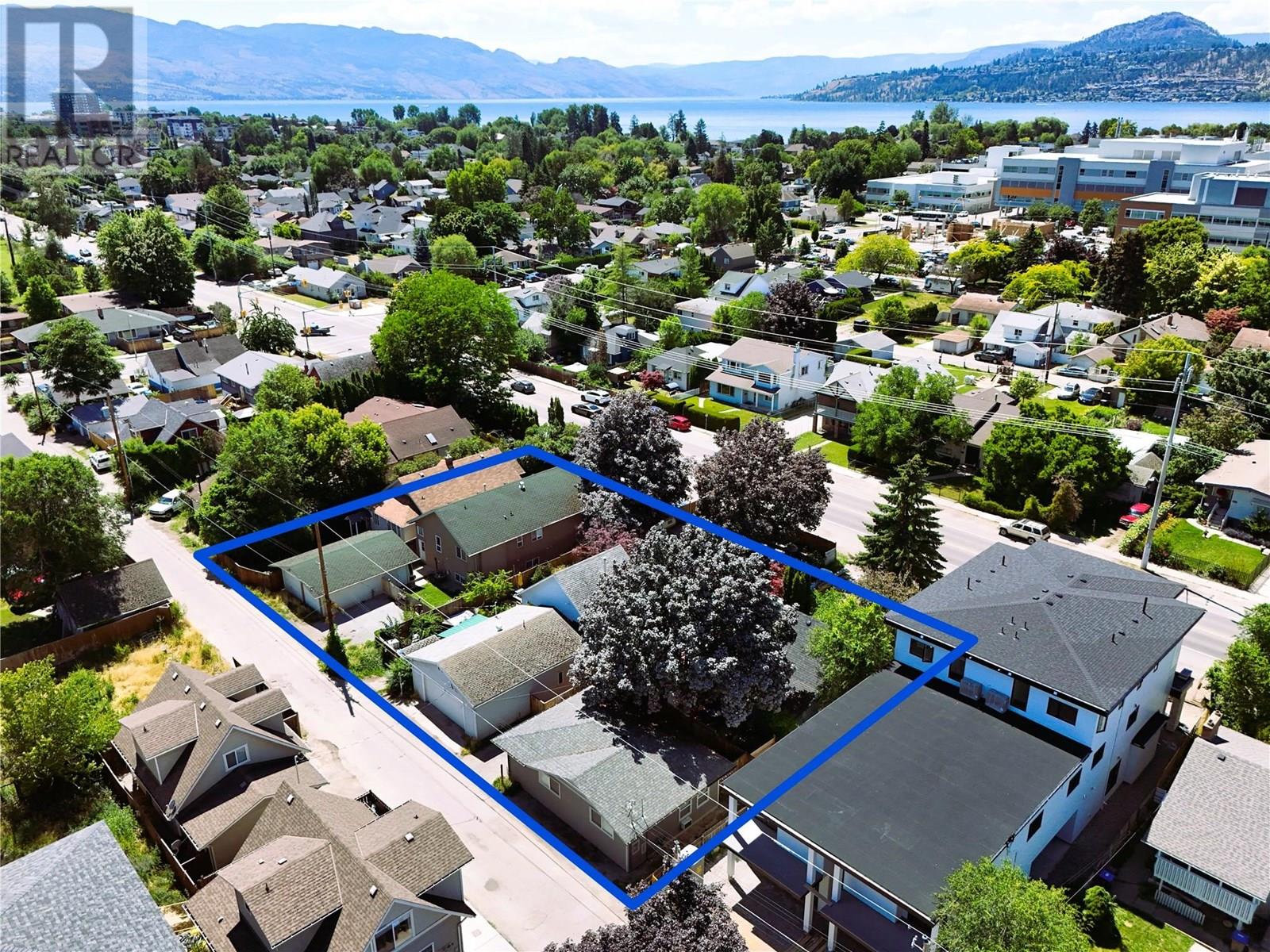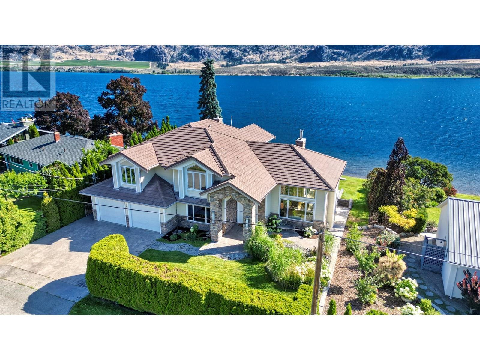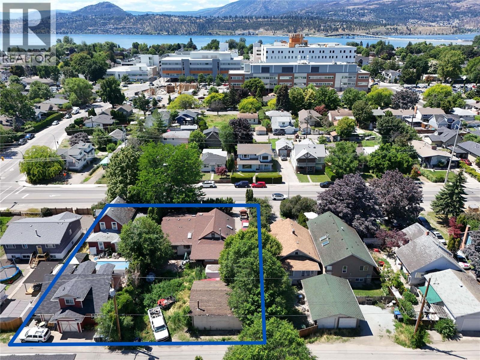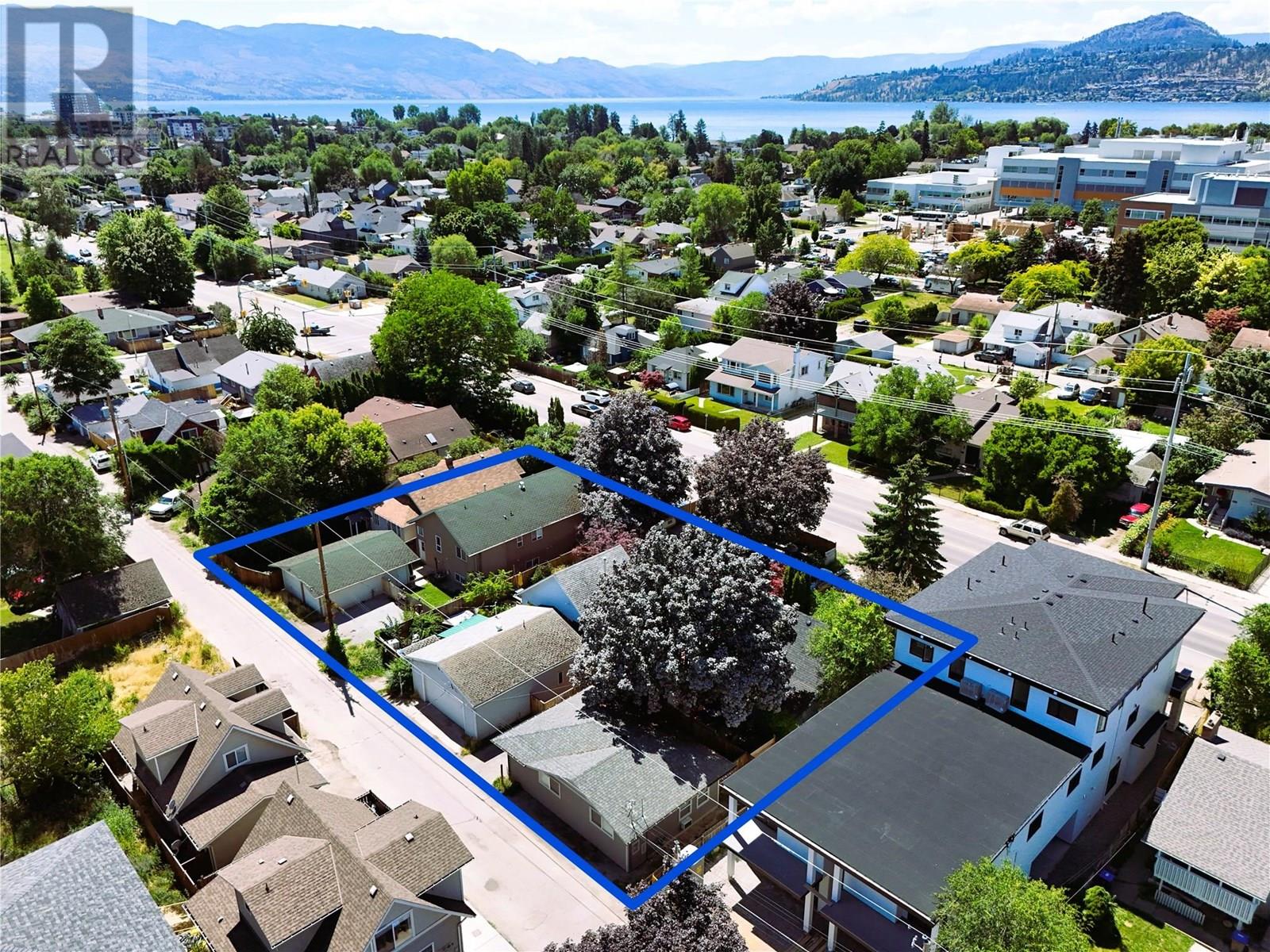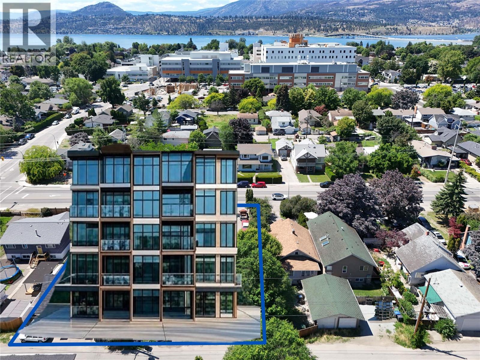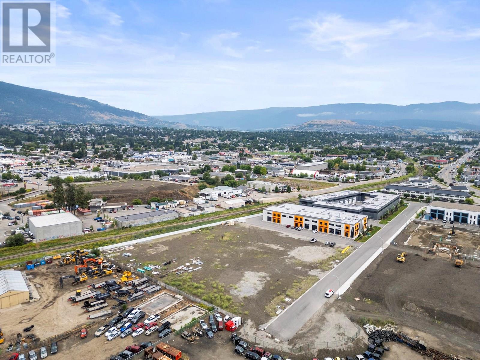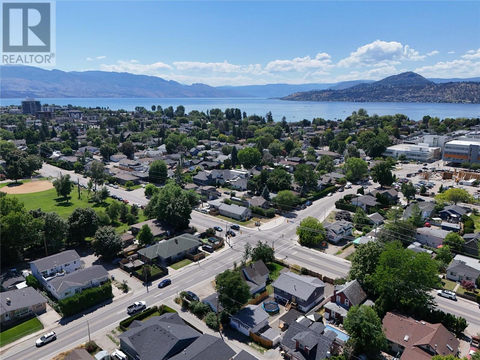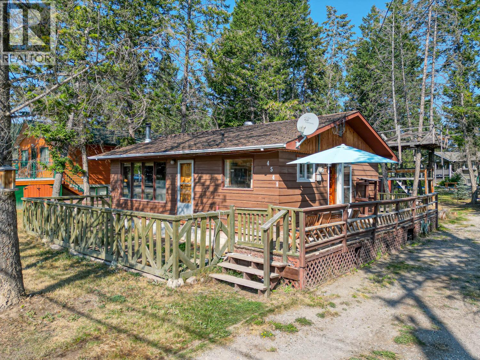Listings
Lot 2 Simmons Road
Creston, British Columbia
Your Dream Acreage Awaits ~ 2.47 Acres of Peace, Possibility, and Panoramic Views. Looking for the perfect blend of manageable size, natural beauty, and rural freedom? At the front of the property, a ready-to-build site with a driveway is perfectly positioned to showcase breathtaking panoramic views of the valley, the Skimmerhorn mountain range, and a graceful bend in the Kootenay River. Watch the river meander through rich agricultural land while enjoying unbeatable sunrises from your future porch. At the back, the property transitions into a serene, forested area—ideal for privacy, recreation, or future development. With zoning for 2 dwellings, you can create a BnB in your primary home and rent the second, or use it for multi-generational living. A charming stream winds through the land, adding to the tranquility. With an 8 GPM well, your main necessity is already covered. RV living is permitted while building your dream home. Located in Plant Hardiness Zone 7a, the land is ideal for growing Canada’s best produce. With 1 hectare, you’re allowed 2.5 animal units equaling 166 chickens, or 2 horses, or a mix including turkeys, cows, sheep and more. Hiking, biking, exploring, hunting, fishing, ATVing, and more awaits the outdoor enthusiast, out your front door. West Creston has it all. Whether you're dreaming of a self-sufficient lifestyle, a peaceful weekend retreat, or a scenic place to build your forever home, this slice of paradise delivers. (id:26472)
RE/MAX Discovery Real Estate
722 Coopland Crescent Unit# 2
Kelowna, British Columbia
Fabulous well location!! Walk to school, Pandosy Village or the beach! In the centre of Pandosy! Great 3 bedroom and 2.5 bathroom corner TOWNHOME in Fourplex with 1293 sq.ft., outdoor patio facing garage. Ideal for young families or investors. An open main level includes 9ft ceilings and built-in fireplace, large centre island, stainless steel appliances and great room concept. Powder room on the main floor, upstairs there are 3 bedrooms, 2 bathrooms and laundry. Great opportunity for INVESTORS and BUYERS. Enjoy this great location. Well priced! (id:26472)
Keller Williams Ocean Realty
Lot 6 Balfour Avenue
Kaslo, British Columbia
This 0.179-acre, R-1 zoned building lot is located within the Village of Kaslo boundaries. It offers convenient access to all local amenities including schools, shops, a gym, restaurants, a golf course, and recreational trails. Situated on a no-through lane with easy access to the highway. Municipal water, power, telephone, and internet services are available. Adjacent Lot 5 is also available for purchase, offering an excellent opportunity if you're looking for additional space. (id:26472)
Royal LePage Rosling Realty
153 Salmon Arm Drive Unit# 11
Enderby, British Columbia
Welcome to this beautifully maintained 2-bedroom, 2-bathroom rancher located in one of Enderby’s most desirable 55+ communities. Tucked away at the back of the complex for added privacy, this home offer views of the iconic Enderby Cliffs. This home has seen all the right updates — including a new heat pump and A/C, a newer hot water tank, updated windows, and full replacement of poly-b plumbing. The well-run strata and meticulous upkeep throughout the complex ensure a carefree lifestyle. Enjoy the ease of one-level living with a bright, functional layout. The kitchen includes a skylight for added natural light, and the second bedroom offers flexibility with a Murphy Bed, making it perfect for guests or a home office. The primary bedroom is spacious and includes a private ensuite. Outside, relax in your private yard with a covered patio ideal for entertaining or unwinding. Additional features include carport parking with added storage, on-site RV parking, and access to a fantastic club house for social events and gatherings. This is an ideal opportunity to enjoy peaceful, low-maintenance living in a welcoming adult-oriented community. Don’t miss your chance to call this gem in Enderby home! (id:26472)
Royal LePage Downtown Realty
385 Matheson Road
Okanagan Falls, British Columbia
Boutique Winery opportunity now available for sale in the prestigious Okanagan Falls area. 8.896 acre parcel planted out to high producing vineyard. Approximately five acres planted to mix of Pinot Blanc (primary crop), Pinot Noir, and Cabernet Sauvignon. The property has a large greenhouse. Sale includes all assets. There may be additional grapes available via neighboring parcel. The property has a three bedroom, two and a half bathroom 2600 square foot residence, great for an owner-occupier or farm help. Additional structures include a 2000 square foot primary greenhouse and a 400 square foot greenhouse. Additional equipment for farm operations included. Vines were originally planted in 1986, and the property has potential to produce and distribute 10,000 cases or more of wine, plus bulk wine options. Several water licenses for domestic and irrigation. (id:26472)
Sotheby's International Realty Canada
103 Hambrook Lane
Tumbler Ridge, British Columbia
HIT A HOME RUN WITH THIS PLACE! Huge corner lot with access to the trails just across the street and room for a garage or workshop. This very clean, move-in ready 4 bedroom/1.5 bathroom bi-level offers a blank canvass for your flair and creative touches. New, larger windows offer tons of natural light. Add a row or two of home theatre seats to your family room and it suddenly becomes a place where everyone wants to hang out. Storage room could easily be a craft room, office or even a 5th bedroom. Shingles, hot water tank and furnace have been updated. Check out this quiet little street on the upper bench and see all that this home has to offer. (id:26472)
Black Gold Realty Ltd.
6275 College Road
Grand Forks, British Columbia
A perfect blend of country living and modern comfort awaits in this delightful home on 0.81 acres. Enjoy the in-ground pool, garden areas, and chicken coop. Meticulously cared for, the house offers 3 bedrooms, 1 bathroom, a spacious living kitchen, and dining area on the main level. The basement includes a second bathroom, a 4th bedroom, and ample storage space. With an unbeatable location near town, this property offers a serene lifestyle with plenty of space for outdoor activities and relaxation. Call your agent to view today! (id:26472)
Grand Forks Realty Ltd
275 Rutland Road N
Kelowna, British Columbia
60'x145', 0.20 acre redevelopment property in the core of the Rutland area of Kelowna. Zoned UC4. Urban Centre Building Heights noted as six storeys. Urban Centre Street Character noted as ""Retail"" street. Ideal spot for redevelopment into a mixed use building. Directly across the street from Rutland Centennial Park, walking distance to the Middle/High Schools, and walking distance to all commercial amenities. This is an ideal property for any investor wanting a prime redevelopment piece with immediate and long term redevelopment potential. Total rent is $3,800 across two residential tenancies, with utilities on month to month contracts. The property was previously used as an office space with four offices, and could be re-used for an owner operator as well. (id:26472)
Sotheby's International Realty Canada
2237 Richter Street
Kelowna, British Columbia
INVESTOR AND DEVELOPER ALERT! 0.53 Acres Land Assembly. 176.46' W x 129.94' D. MF4 Zoning, in the Transit Oriented Area, on the Transit Corridor. Allows for Commercial Retail Units on the ground level. Future Land Use is C-HTH (Core Area – Health District) designation—part of the 2040 Official Community Plan and reflected in the Zoning Bylaw—allows a mix of institutional, residential, and commercial uses tailored to support the Kelowna General Hospital area. Maximum Base Density is 2.5 FAR, with 0.3 FAR bonus available for purpose built rental or affordable housing. Max Site Coverage 65%. Must be sold in Land Assembly the Cooperating Properties: 2243 Richter St, 2253 Richter St, 2257 Richter St. Conceptual Design and Brochure will be made available shortly. (id:26472)
Realty One Real Estate Ltd
1035 Bernard Avenue Unit# 108
Kelowna, British Columbia
This is a fantastic opportunity to own a spacious and affordable condo just blocks from Kelowna's waterfront! This ground-floor unit offers 1133 sqft with 2 generously sized bedrooms and 2 bathrooms, perfect for comfortable living. The condo features a large covered sundeck, an in-unit storage room, and underground parking with an additional storage locker on the parking level. Its prime location provides easy access to shopping, restaurants, coffee shops, and public transit, ensuring all your daily needs are met within minutes. Please note that this property is age-restricted to 55 years and older and does not allow pets. This is a wonderful chance to make a highly desirable downtown Kelowna condo your new home. Don't miss out! (id:26472)
RE/MAX Kelowna
2997 Stevens Road
Loon Lake, British Columbia
Discover your ultimate recreational retreat at this fantastic 2-bedroom home in the heart of Loon Lake, British Columbia. Perfectly situated to embrace the active outdoor lifestyle, this property offers a blend of comfort, convenience, and captivating lake and mountain views. The property is fully fenced with secure gates, providing peace of mind for pet owners and added security when you're away. For the outdoor enthusiast, this is a dream come true! A spacious 24x24 fully insulated and powered detached garage offers the ideal storage solution for all your recreational toys – whether it's ATVs, snowmobiles, fishing gear, or more. With world-class fishing, thrilling hunting weeekends, and extensive ATV trails right at your doorstep, every day promises a new adventure. Adding to the home's incredible potential is an unfinished basement with a separate entrance. This versatile space is a blank canvas, perfectly poised to become a rental suite for additional income or to be finished as an extension of your living space – think a family room, or extra bedrooms! The paved driveway provides ample parking, including a spot for your RV or boat trailer, ensuring all your vehicles and toys have a place. Whether you're seeking a year-round residence immersed in nature or a spectacular getaway for weekends and holidays, this Loon Lake gem offers an unparalleled opportunity. Come experience the tranquility and endless recreation this exceptional property has to offer! (id:26472)
RE/MAX Real Estate (Kamloops)
5901 Main Street Unit# 15
Osoyoos, British Columbia
PRIVATE WATERFRONT just steps to the beach so bring your watercraft! Cute, cottage-style RV that does not have to be moved and tiki bar shed for added storage. This RV lot offers ownership in the co-op association which gives you a share in the entire park, clubhouse, swimming pool and dock. Laundry and showers available onsite. Weekly and monthly rentals allowed! This park is close to golf courses, restaurants and family entertainment. Annual fee of $2,900 includes taxes, cable and park maintenance. (id:26472)
Century 21 Premier Properties Ltd.
1361 Horning Road
Seymour Arm, British Columbia
Off grid log cabin home nestled in the heart of Seymour Arm. With approximately 5 acres of pristine land, this two-story log cabin has 2 bedrooms and 3 baths and fully finished basement. Nice lake and mountain views. There is plenty of space for all your toys with 2 extra large shops. The home is powered by solar and generator back up. The heating is from outdoor wood boiler. The acreage is all usable and just a short drive or walk to Silver beach provincial park. (id:26472)
Royal LePage Downtown Realty
1348 Cedar Street
Okanagan Falls, British Columbia
This 3.92-acre parcel is ideally located in the heart of Okanagan Falls and designated MR (medium-density residential) in the Official Community Plan. Mostly flat and stretching from a main road to the river, the property is bordered by existing strata developments, making it a prime opportunity for future growth. A 1,250 sq ft, 2-bedroom, 1-bath home currently sits on the land. It’s livable, featuring a cozy kitchen, sunny living room, and a quiet backyard—though the real value lies in the land and its potential. Located at the south end of Skaha Lake, Okanagan Falls is part of Canada’s only temperate desert and enjoys one of the country’s mildest climates. The area offers warm lakes, sandy beaches, and recreation galore—from cycling the Kettle Valley Rail Trail to world-class climbing at Skaha Bluffs. A vibrant future awaits here. Viewing by appointment only. (id:26472)
Exp Realty
Exp Realty (Kamloops)
3620 Cypress Hills Drive
Osoyoos, British Columbia
BUILD YOUR DREAM HOME on this spacious building Lot located in the outstanding Dividend Ridge, an area of executive homes on one of the finest subdivisions in Osoyoos, just a short golf cart drive to the first tee of the Osoyoos Golf and Country Club's 36 hole golf course. Buy now to build your dream home on this beautiful spot, or hold for the future. This sloping lot is perfect for a rancher with a full walk out basement, one of the most desirable layouts. East facing property, it offers panoramic views of Osoyoos Lake and great views the town. Conveniently close to the High School and just a 5-minute drive to the lake, the beach, boating, golf, shopping, boutiques, restaurants, and all amenities. A building scheme is in place, ensuring a community of high-quality homes with all underground services. (id:26472)
RE/MAX Realty Solutions
4265 Lakeshore Road
Kelowna, British Columbia
Welcome to 4265 Lakeshore Road—a masterpiece of modern luxury nestled in one of Kelowna's most prestigious neighborhoods. This meticulously updated property seamlessly combines contemporary elegance with the serenity of nature, creating a truly exceptional living experience. Step inside to discover a thoughtfully redesigned open-concept layout, bathed in natural light from expansive windows. The gourmet kitchen, complete with premium upgrades, flows effortlessly into living spaces perfect for entertaining. Spa-inspired bathrooms and high-end finishes throughout add a touch of sophistication to everyday living. Outside, the extensively upgraded pool and yard provide a private oasis for relaxation or hosting unforgettable gatherings. The exterior has been enhanced with modern cladding and a new roof, ensuring both style and durability. There are countless additional features—ask for the full list! Perfectly situated just minutes from Kelowna’s world-class wineries, gourmet restaurants, and vibrant downtown, this property offers the ideal blend of tranquility and convenience. Don’t miss the chance to own this rare gem at 4265 Lakeshore Road—a luxurious retreat you’ll be proud to call home. (id:26472)
Stilhavn Real Estate Services
2243 Richter Street
Kelowna, British Columbia
INVESTOR AND DEVELOPER ALERT! 0.53 Acres Land Assembly. 176.46' W x 129.94' D. MF4 Zoning, in the Transit Oriented Area, on the Transit Corridor. Allows for Commercial Retail Units on the ground level. Future Land Use is C-HTH (Core Area – Health District) designation—part of the 2040 Official Community Plan and reflected in the Zoning Bylaw—allows a mix of institutional, residential, and commercial uses tailored to support the Kelowna General Hospital area. Maximum Base Density is 2.5 FAR, with 0.3 FAR bonus available for purpose built rental or affordable housing. Max Site Coverage 65%. Must be sold in Land Assembly the Cooperating Properties: 2237 Richter St, 2253 Richter St, 2257 Richter St. Conceptual Design and Brochure will be made available shortly. (id:26472)
Realty One Real Estate Ltd
10411 81st Street
Osoyoos, British Columbia
STUNNING WATERFRONT HOME on OSOYOOS LAKE, the warmest freshwater lake in Canada. A rare opportunity to own a spacious 2-level WATERFRONT HOME offering nearly 4,000 sqft of living space on a generous 0.24-acre lot with 75 feet of lakefront on beautiful Osoyoos Lake. Built in 2005, this impressive 2-level home combines function, comfort, and upscale finishes. A private elevator, high crawl space for ample storage, double garage, and connection to municipal sewer with a private well and advanced water filtration system ensure year-round convenience. Inside, the layout is ideal for both entertaining and family living: *Gourmet kitchen with quartz countertops and plenty of prep space *Formal dining room with built-in cabinetry *Spacious living room with soaring ceilings, large picture windows, and gas fireplace. Family room with oversized sliders that lead to a glass-panelled patio, 4 large bedrooms + office, offering flexibility for guests or remote work. Master bedroom with double-sided see-through gas fireplace and full ensuite bathroom and walk-in closet. The professionally landscaped backyard steps down to the water’s edge—ideal for boating, paddleboarding, swimming, or casting a line right from your own shoreline. Whether you're seeking a primary residence, seasonal retreat, or trophy investment, this property delivers the ultimate in Okanagan waterfront living. Properties like this don’t come along often—schedule your private viewing today. (id:26472)
RE/MAX Realty Solutions
2265 Richter Street
Kelowna, British Columbia
INVESTOR AND DEVELOPER ALERT! 0.36 Acres Land Assembly. 120.75' W x 129.88' D. MF4 Zoning, in the Transit Oriented Area, on the Transit Corridor. Allows for Commercial Retail Units on the ground level. Future Land Use is C-HTH (Core Area – Health District) designation—part of the 2040 Official Community Plan and reflected in the Zoning Bylaw—allows a mix of institutional, residential, and commercial uses tailored to support the Kelowna General Hospital area. Maximum Base Density is 2.5 FAR, with 0.3 FAR bonus available for purpose built rental or affordable housing. Max Site Coverage 65%. Must be sold in Land Assembly the Cooperating Properties: 2277 Richter St. Conceptual Design and Brochure will be made available shortly. (id:26472)
Realty One Real Estate Ltd
2257 Richter Street
Kelowna, British Columbia
INVESTOR AND DEVELOPER ALERT! 0.53 Acres Land Assembly. 176.46' W x 129.94' D. MF4 Zoning, in the Transit Oriented Area, on the Transit Corridor. Allows for Commercial Retail Units on the ground level. Future Land Use is C-HTH (Core Area – Health District) designation—part of the 2040 Official Community Plan and reflected in the Zoning Bylaw—allows a mix of institutional, residential, and commercial uses tailored to support the Kelowna General Hospital area. Maximum Base Density is 2.5 FAR, with 0.3 FAR bonus available for purpose built rental or affordable housing. Max Site Coverage 65%. Must be sold in Land Assembly the Cooperating Properties: 2237 Richter St, 2243 Richter St, 2253 Richter St. Conceptual Design and Brochure will be made available shortly. (id:26472)
Realty One Real Estate Ltd
2277 Richter Street
Kelowna, British Columbia
INVESTOR AND DEVELOPER ALERT! 0.36 Acres Land Assembly. 120.75' W x 129.88' D. MF4 Zoning, in the Transit Oriented Area, on the Transit Corridor. Allows for Commercial Retail Units on the ground level. Future Land Use is C-HTH (Core Area – Health District) designation—part of the 2040 Official Community Plan and reflected in the Zoning Bylaw—allows a mix of institutional, residential, and commercial uses tailored to support the Kelowna General Hospital area. Maximum Base Density is 2.5 FAR, with 0.3 FAR bonus available for purpose built rental or affordable housing. Max Site Coverage 65%. Must be sold in Land Assembly the Cooperating Properties: 2265 Richter St. Conceptual Design and Brochure will be made available shortly. (id:26472)
Realty One Real Estate Ltd
4651 Anderson Way
Vernon, British Columbia
Prime Industrial Opportunity in the Heart of the North Okanagan, right next door to Vernon’s New Salt Centre Development. Unlock the full potential of your business vision with this exceptional 2.693-acre light industrial (INDL) zoned lot. This premium parcel offers versatility and value, ideal for a wide range of commercial and light industrial uses with subdivision potential to tailor the property to your specific needs and some of the connections are there for the subdivision of 2 lots already. Positioned with convenience in mind, the lot will provide instant access to Highway 97 via 48th Ave, seamlessly connecting your operations to the entire Okanagan corridor. Whether your reach is national or international, Kelowna International Airport is just 30 minutes away, ensuring global access and rapid logistics. Be part of a thriving commercial hub in one of British Columbia’s fastest-growing regions. Bring your business to the gateway of the Okanagan—positioned for success and ready to build. (id:26472)
RE/MAX Vernon Salt Fowler
706 Rose Avenue
Kelowna, British Columbia
INVESTOR AND DEVELOPER ALERT! MF4 Zoning, in the Transit Oriented Area, on the Transit Corridor. Allows for Commercial Retail Units on the ground level. Future Land Use is C HTH (Core Area – Health District) designation—part of the 2040 Official Community Plan and reflected in the Zoning Bylaw—allows a mix of institutional, residential, and commercial uses tailored to support the Kelowna General Hospital area. Maximum Base Density is 2.5 FAR, with 0.3 FAR bonus available for purpose built rental or affordable housing. Max Site Coverage 65%. Conceptual Design and Brochure will be made available shortly. (id:26472)
Realty One Real Estate Ltd
4541 Columere Road
Fairmont Hot Springs, British Columbia
COLUMBIA LAKE ACCESS + BIG VALUE = YOUR NEXT ADVENTURE! Your chance to grab a slice of Columbia Lake paradise is here — and it’s calling your name! Tucked in the highly sought-after community of Columere Park, just minutes from Fairmont Hot Springs, this cabin gives you front-row access to everything lake life is about. Think private beach, boat launch, playground, tennis courts, golf course — basically, all the reasons you’ll never want summer to end. The cabin itself is a charmer, featuring 2 bedrooms, a crackling wood-burning fireplace, and endless potential to turn it into your family’s go-to getaway for generations. And let’s talk potential: the front of the home is begging for a deck makeover that could become the showpiece of the property — the perfect spot for morning coffees and sunset cocktails. Need space for all your toys? The detached double garage has you covered, plus there’s plenty of room to park the RV, boat, and whatever else fuels your adventures. Opportunities in Columere Park don’t come around often — don’t miss this one. Book your showing today and start living the Columbia Lake dream! (id:26472)
Royal LePage Rockies West



