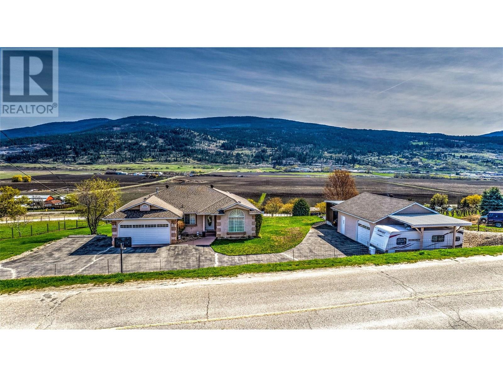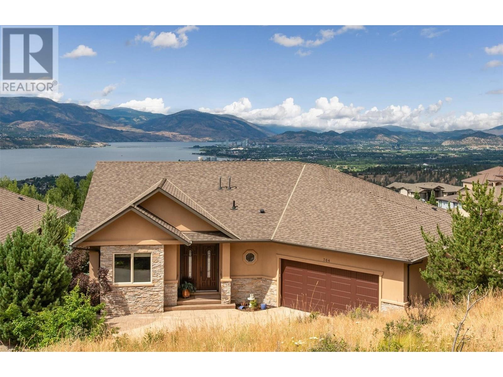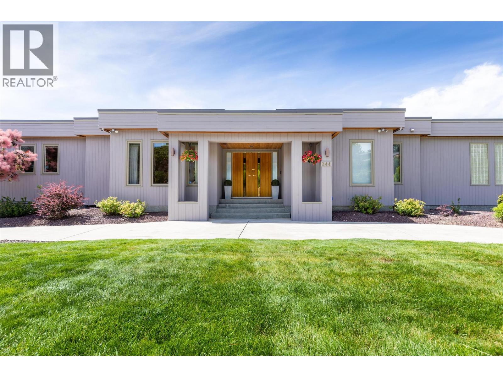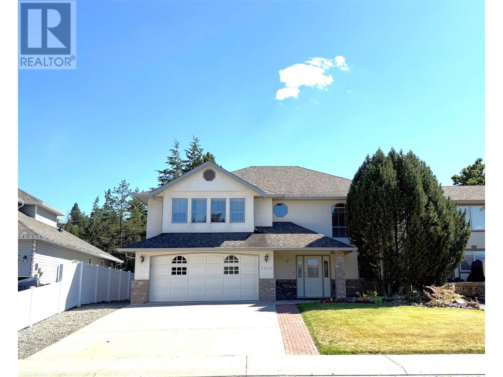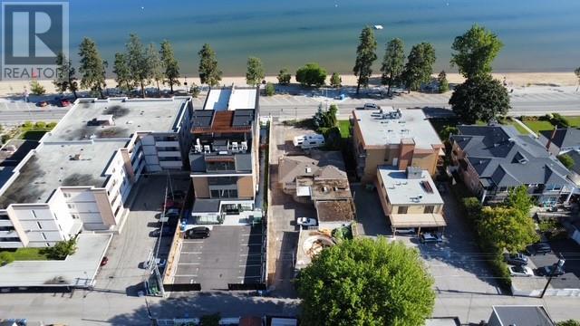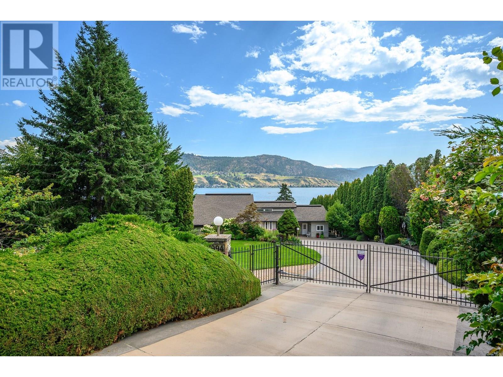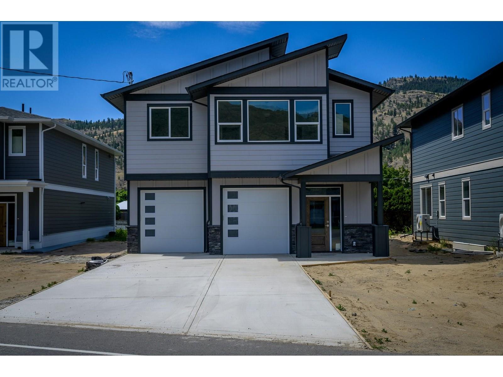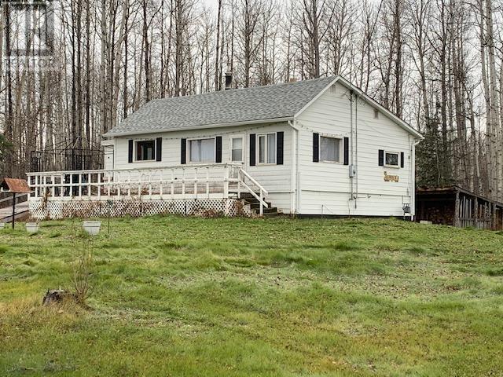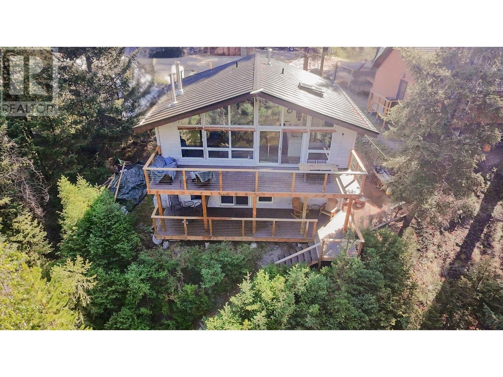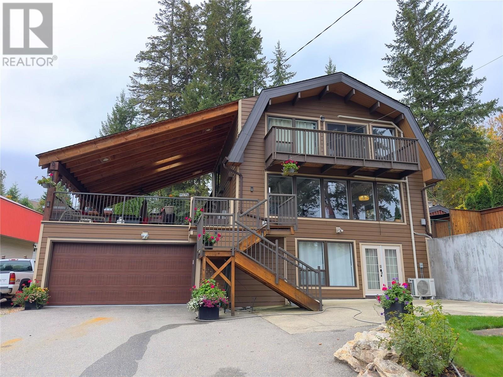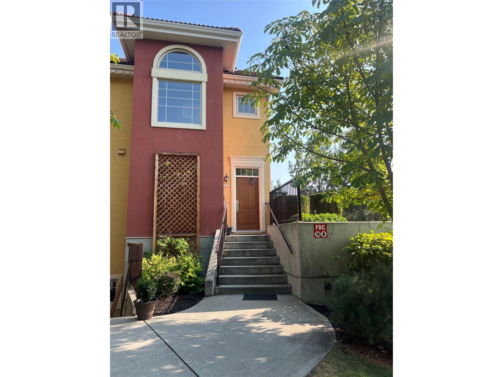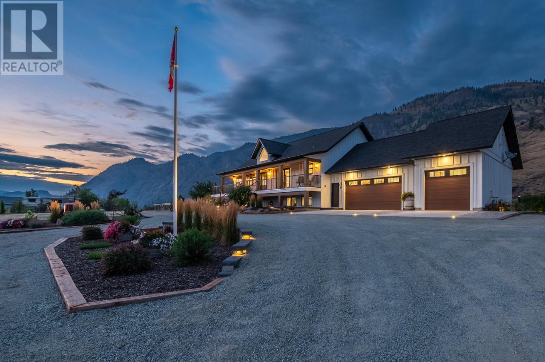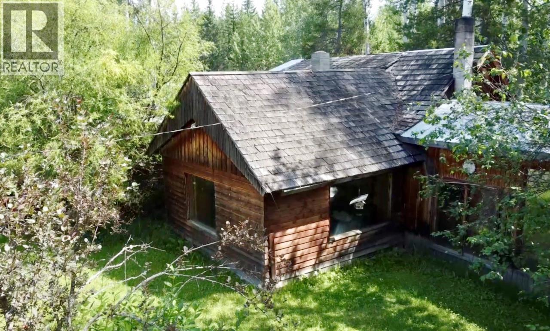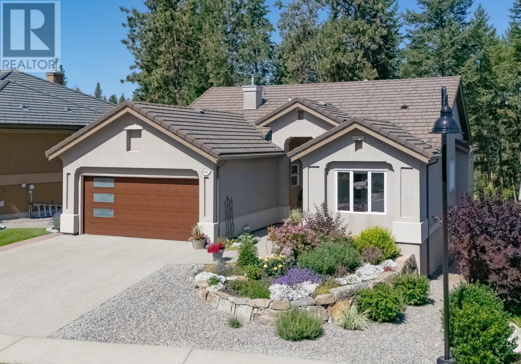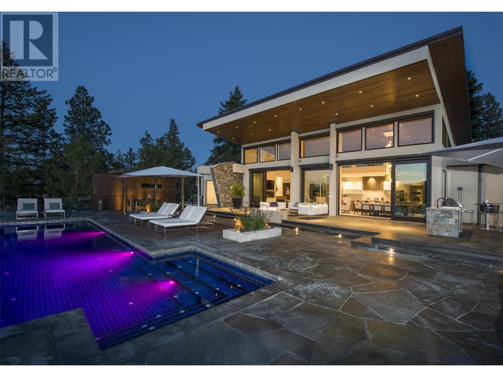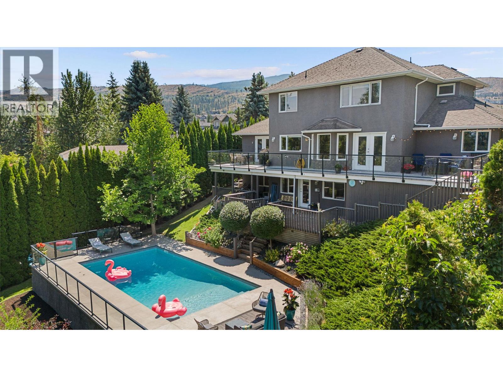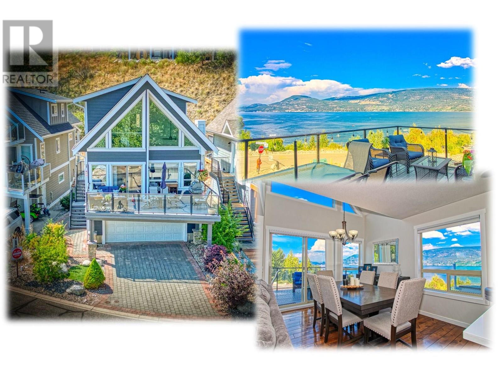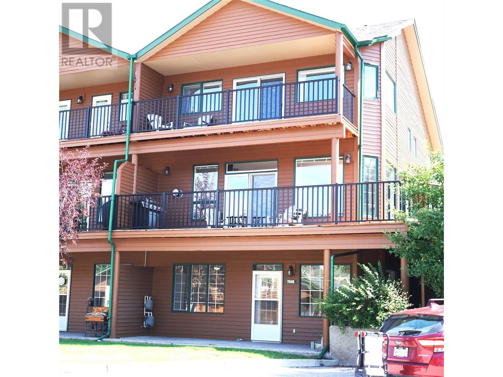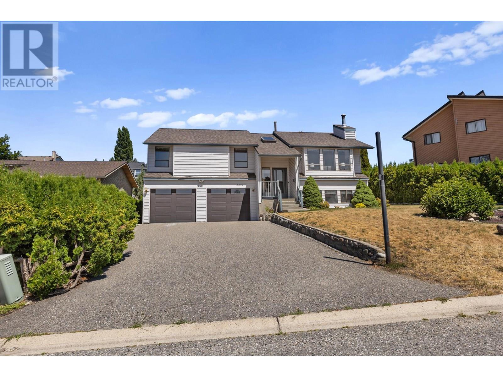Listings
130 Overlook Place
Spallumcheen, British Columbia
Welcome to your own private oasis overlooking Swan Lake nestled within the prestigious Stepping Stones subdivision. This stunning property offers a gently sloping 2.5acres with full sun from morning to early evening which is ideal for a small cherry or apple orchard or whatever you desire, especially when it has irrigation rights already in place which is hard to come by. As you step onto the grounds you're greeted by the serenity of nature with a flourishing cherry tree, berry bushes and mature gardens enveloping the landscape. The fertile soil presents endless possibilities for gardening enthusiasts or those seeking a sustainable lifestyle. Step inside this meticulously maintained home and be welcomed by the warmth of gleaming engineered wood floors and an abundance of natural light streaming through numerous skylights. The heart of the home, a gourmet kitchen awaits with oak cabinetry, a tiled backsplash, island and adjacent family room offering access to a deck where you can soak in panoramic views of Swan Lake, mountains and the valley. The main floor also features a luxurious bathroom complete with a jetted tub, two more bedrooms as well as the master suite, with its own 3-piece ensuite bathroom. The basement level offers an additional bedroom, bathroom, large rec room, full bath, laundry and storage. Outside, the detached shop is a haven for all fishermen & hunters equipped with a walk-in cooler, cutting bench, and even a smoker. Zoning allows for secondary dwelling. (id:26472)
RE/MAX Vernon Salt Fowler
764 Kuipers Crescent
Kelowna, British Columbia
Welcome to 764 Kuipers Crescent, a beautifully designed home in the sought-after Upper Mission neighborhood of Kelowna, offering truly extraordinary lake and city views. This property perfectly combines comfort and elegance, with panoramic lake/city views that will take your breath away. The thoughtfully laid out main includes a warm & inviting open concept with large kitchen & great room making it easy to entertain or relax while soaking in the views. The primary bedroom & den on the main are also ideal for those looking to age in place or simply enjoy convenient, single-level living. Downstairs, you'll find a large rec room, media room, two bedrooms & plenty of storage space. Perfect for movie nights, hosting guests, or creating your personal retreat. Whether you're enjoying a quiet evening at home or entertaining family and friends, this home offers the space, flexibility, and comfort you’ve been looking for. Near to schools, shopping, hiking trails, wineries and groceries, this home is suitable for both families or empty nesters. The mature backyard is low maintenance and has access from the road below for a future pool. With 0.24 acres and unforgettable lake/city views, this home offers value seldom seen today. Quietly tucked in at the foot of the hillside, the privacy gives you a sense of calm we all want when we arrive home from a busy day. Don't miss your opportunity to move in before the Fall. (id:26472)
RE/MAX Kelowna
2093 Capistrano Drive
Kelowna, British Columbia
Welcome to this beautifully crafted custom home by AuthenTech in Quail Ridge, where luxury, comfort, and thoughtful design come together seamlessly. The sweeping driveway, manicured gardens, and east-facing views over the valley and golf course set the tone for something truly special. Inside, the chef’s kitchen stands out with La Cucina cabinetry, Miele and Bosch appliances, a walk-in pantry, and hot water on demand at the Blanco sink. The main level offers easy living with wide hallways, a generous primary suite featuring a jetted tub, walk-in shower, and bidet, plus a garage wheelchair lift for step-free access. A residential elevator connects both floors, making the home ideal for multigenerational living, ageing-in-place, or full wheelchair accessibility. The lower level offers incredible lifestyle options: a theatre room with tiered seating, a climate-controlled wine room, sauna, and suite potential. Flooring blends oak hardwood, Brazilian cherry, and cork for warmth and timeless style. Step out to the partially covered deck (updated in 2023) overlooking a flat, pool-sized backyard framed by mature landscaping. Additional highlights include a newer A/C, 2023 hot water tank, HRV system, humidifier, epoxy garage floor, and built-in storage. Just minutes from UBCO, Kelowna International Airport, golf, shopping, and dining, this is a rare chance to own a one-of-a-kind home in one of Kelowna’s most established communities. (id:26472)
Coldwell Banker Horizon Realty
344 Raven Drive
Kelowna, British Columbia
Perched in the prestigious Belcarra Estates, this beautifully updated 5-bedroom residence showcases incredible, uninterrupted lake views from nearly every room. Offering over 4,800 sq. ft. of luxurious living space, this home is a true showstopper inside and out. The main-level primary suite is generously sized and positioned to capture the lake view, complete with a spa-inspired ensuite featuring a jetted tub, large, tiled shower, and custom walk-in closet with built-ins. The gourmet granite island kitchen is enhanced by a walk-in butler’s pantry and flows seamlessly into the great room and formal dining area, all designed to embrace the panoramic lake vista views. Step out to the expansive upper balcony with brand-new decking and seamless glass railings perfect for soaking in the scenery with unobstructed views. The walk-out lower level is an entertainer’s dream with a full wet bar, spacious family room, and direct access to the fully fenced pool area. Four additional bedrooms are located on this level (one currently used as a home gym). Professionally landscaped and set on a corner lot with two driveway access points, the home also features a double garage with EV charger, and freshly painted exterior. Pride of ownership is evident throughout. This is a lifestyle home that truly stands apart. (id:26472)
Unison Jane Hoffman Realty
171 Huth Avenue
Penticton, British Columbia
Situated in a quiet, family-friendly neighborhood, this five-bedroom residence offers comfort, potential, and affordability—perfect for first-time buyers or small families seeking a welcoming place to call home. The upper-level features three bedrooms, including a primary suite with a convenient two-piece ensuite. A full bathroom serves the main floor, while patio doors off the dining area leads to a deck—ideal for outdoor dining and relaxation. A cozy gas fireplace adds warmth and charm to the upstairs living space, making it the heart of the home. The lower level includes two additional bedrooms and a full bathroom. While the space requires some TLC, it presents a wonderful opportunity to add personal touches and build equity. Whether you're starting out or starting over, this property is a smart investment in comfort and community. (id:26472)
Century 21 Amos Realty
1869 Mckinley Court
Kamloops, British Columbia
Private Family Oasis Backing Onto Greenspace. Welcome to a rare find—a beautifully maintained family home that offers the perfect blend of indoor comfort and outdoor serenity. Nestled in a peaceful neighborhood, this 4-bedroom, 3-bath home backs directly onto city green space, creating a private and park-like setting right in your backyard. Enjoy two levels of outdoor living with a spacious upper deck with pre-wired speaker system and a lower patio finished with brick pavers—perfect for entertaining or relaxing. Mature landscaping, a seasonal water feature with lighting and goldfish potential, and fruit trees (plum and apricot) add natural charm. The backyard also includes UG sprinklers, a covered gardening station with sink, solar-lit garden shed & outdoor shower -truly an outdoor enthusiast’s dream. Inside, the home continues to impress. The kitchen features quartz counters .French doors off the family room to the deck. Elegant arch windows, hardwood floors throughout the living room & natural gas fireplaces on both levels. A theatre room down with soundproofing & specialty lighting. The home also has a hobby/storage room, hands-free laundry lighting, barrier-free bathroom shower access downstairs. Primary has an ensuite with Jacuzzi tub and walk-in closet. Extras include: Double garage + RV parking, C/Air, C/Vacuum & air exchanger. High-E furnace & HW (2018) Wired for fiber internet (Telus). Central to Summit Elementary & transit. this home is move-in ready. (id:26472)
RE/MAX Real Estate (Kamloops)
594 Lakeshore Drive
Penticton, British Columbia
PRIME LAKEFRONT DEVELOPMENT OR RENOVATION PROPERTY!!! Presenting a rare opportunity to own a highly sought-after premier lakefront property in the heart of Penticton. Located directly on prestigious Lakeshore Drive and just steps from the shores of Okanagan Lake, this property offers endless potential—whether you're envisioning a luxury single-family home or a multi-unit development. Enjoy the very best of South Okanagan living, with award-winning wineries, world-class golf courses, and a thriving craft brewery scene all within easy reach. Outdoor enthusiasts will appreciate the abundance of nearby activities, including hiking and cycling the Kettle Valley Rail Trail, water sports, rock climbing, and more—all set against the stunning backdrop of the stunning Okanagan Valley. Travel is convenient, with Kelowna International Airport just an hour away and local flights available from Penticton Airport. Whether as a single home, or multi-units, if declared as your primary residence, you can still leverage the short term rental opportunities of the vibrant and bustling tourism trade of the Okanagan Valley! Don't miss your opportunity to own this exceptional property - contact your Realtor® today, or reach out the Listing Advisor, to book your private viewing. All measurements approx, and to be verified by buyer if important. (id:26472)
Engel & Volkers South Okanagan
7994 Tronson Road
Vernon, British Columbia
Welcome to your private 0.65 acre waterfront retreat on the shores of Okanagan Lake. This gated, multi-level home offers 98 feet of prime lakefront with a private dock and two boat lifts—perfect for embracing the Okanagan lifestyle. With 5 beds, 4 baths, and a 2-bay garage providing ample parking and storage, there’s plenty of room for family and guests to relax in comfort. Inside, the home offers a smart division of space across three levels. The primary suite crowns the top floor with expansive lake views, a walk-in closet, and a luxurious 3-piece ensuite. Both the main and lower levels feature two well-appointed bedrooms, each pair separated by a full bath and tucked privately down a hall—ideal for family or guests. Entertain in the bright, open-concept kitchen with breakfast nook and formal dining room. The oversized living room with fireplace offers panoramic lake views, while the family room below adds flexibility for games, media, or quiet lounging. Step outside to a fully fenced and irrigated yard, perfect for entertaining or letting kids and pets roam safely. Down at the water, your private dock with 8,000 lb and 6,000 lb boat lifts awaits. A beachside storage shed & covered patio is ready to become your own lakeside cabana. Swim, paddle, or cruise—all from your backyard. This rare lakefront gem blends natural beauty, space, and recreation in one exceptional package. (id:26472)
RE/MAX Priscilla
3224 Bank Road
Kamloops, British Columbia
Discover this brand new 5-bedroom, 3-bathroom walk-up style home located in the heart of Westsyde. Thoughtfully designed, this home is fully prepped for a 2-bedroom in-law suite, complete with a separate entrance and laundry hookups. Step into the main foyer, where you’ll find a convenient coat closet and direct access to a spacious two-car garage. Upstairs, the open-concept layout is enhanced by 9-foot ceilings, expansive windows that flood the space with natural light and durable engineered hardwood flooring throughout. The bright and functional kitchen features ample cabinetry, stone counters and a large quartz island. The living room enjoys western views and opens onto a generous covered deck. Three bedrooms are located on the main floor, along with a full 4-piece bathroom and a separate laundry room. The primary suite includes its own 4-piece ensuite and a walk-in closet. The lower level offers great potential for multi-generational living or suite rental. It includes two more bedrooms, another full bathroom, a private entry off the concrete patio and suite rough-ins ready for finishing. The property features a manageable yard and a large double driveway with room for multiple vehicles. Central A/C is roughed in. Just a short walk to all major Westsyde amenities: Save-On-Foods, Dollarama, Home Hardware, BC Liquor Store and close to transit and schools for all ages, this home offers comfort, convenience, and value in a family-friendly community. (id:26472)
Century 21 Assurance Realty Ltd.
13477 2 Highway
Dawson Creek, British Columbia
Looking for GREAT VISIBILITY, two way access, a FABULOUS SHOP plus a 2 bdrm HOME? How about 41 acres, fenced and ready for your ""hay burners"" to ROAM? LOCATED just over the tracks on the way east of Pouce. 2 driveway entrances (one off 204 rd) so you can ""drive through"" without backing up your rig! The house was put on a pressure treated wood foundation in 1985 and owners states no moisture. Combo heating with a RSF Wood and a newer gas furnace as well as a pellet stove. Large sundeck off the farm style kitchen and laundry is combined with one of the bedrooms. The basement has a work area & den. Roof, Soffit and Fascia have recently been replaced as well as new insulation in attic. Approx. half of the property is in hay, with trees bordering the perimeter, as well as hosting two dugouts. The MEGA Shop is approximately 32' x 48', 16' high, heated and has 200 amp power and a mezzanine! Power in pole shed and 2 dugouts. If this could be RIGHT for YOU, call NOW and set up an appmt to VIEW! (id:26472)
RE/MAX Dawson Creek Realty
411 5th Avenue Unit# 3
Golden, British Columbia
Welcome to your new home in the heart of Golden! This stylishly updated townhouse blends modern comfort with the rugged natural beauty of the Rockies, offering the perfect balance of convenience, charm, and location. Step inside to discover fresh flooring throughout the main level, setting the tone for a bright, airy living space that's perfect for both everyday living and weekend entertaining. The kitchen, dining, and living areas flow effortlessly together, making it easy to gather with family or unwind after a day of adventure. Enjoy the peace of mind that comes with major upgrades already taken care of, including all new plumbing, a brand-new hot water tank, and sparkling new toilets, vanities, and a sleek ensuite shower. Every detail has been thoughtfully refreshed so you can simply move in and start living. Outside, you’re just steps away from scenic walking trails, local parks, and schools all while being conveniently close to downtown amenities. Whether you're sipping coffee on your patio, strolling through nearby green spaces, or heading out for a hike, this location truly has it all. Whether you're a first-time buyer, growing family, or someone looking to downsize without compromise, this turnkey townhouse is a rare find in Golden. Come see why this home is the perfect place to settle in, stretch out, and enjoy everything this incredible mountain town has to offer. (id:26472)
RE/MAX Of Golden
221 Prospect Drive
Princeton, British Columbia
Live the dream with this exceptional lakefront property on the peaceful and pristine Missezula Lake, just minutes from the vibrant community of Princeton, BC. Nestled in the heart of nature, this stunning home offers direct access to the lake and a spacious, open-concept design, making it the ultimate lakeside sanctuary. Designed for enjoyment in all seasons, this home offers year-round living with features like 2 cozy fireplaces (WETT certified), 3 bedrooms, 2 full bathrooms, with many updates including deck, metal roof, new flooring and new kitchen appliances. (id:26472)
RE/MAX All Points Realty
2428 Blind Bay Road
Blind Bay, British Columbia
Beautiful updated home with Stunning Lake Views! This 3,270 SqFt home in Blind Bay, BC offers breathtaking views of Shuswap Lake and is just steps from public beaches, Bayview Marina & Centennial Field, where you can enjoy live music and community events. Walkable to a grocery store, post office, and other daily conveniences, this home is perfectly situated for year-round living or as a potential vacation rental. Featuring an extra large 22’ x 30’ covered deck with a natural gas hookup, you can BBQ year-round overlooking the lake while hosting all your friends and family. Inside, the main floor boasts a modern kitchen with stainless steel appliances, spacious dining area, and cozy NG fireplace in the living room. Upstairs, you’ll find 3 bedrooms, a 4-pc bath, & an oversized walk-in closet in the primary suite with a 4 piece ensuite. The fully finished walkout basement includes two office/dens as well as a studio suite with a kitchen & bathroom, ideal as a potential mortgage helper or extra guest space. Outside, enjoy a beautiful outdoor space with a scenic yard, a serene koi pond with a waterfall & a shed for tools and storage. Additionally the home includes hot water on demand, a large dog run, underground sprinklers, an updated garage with a new NG heater & extra level parking for your RV, boat & all your toys! Don’t miss this incredible opportunity to own a piece of paradise in the Shuswap! Contact the Listing agent for more details or to book your private showing today! (id:26472)
Exp Realty (Kamloops)
1795 Country Club Drive Unit# 229
Kelowna, British Columbia
Fully Furnished 2-Bed, 3-Bath Townhome in Bella Sera. Welcome to Bella Sera – a peaceful, nature-surrounded enclave offering the perfect blend of comfort, style, and convenience. This fully furnished two-bedroom, three-bathroom townhome is ideally situated in a quiet location and backs onto lush green space, providing a serene retreat with a private deck to enjoy the view. Inside, you'll find a bright and open floor plan with large windows that flood the space with natural light. The beautifully appointed kitchen flows seamlessly into the living and dining areas, complete with a cozy gas fireplace – perfect for relaxing or entertaining. Each spacious bedroom features its own ensuite bathroom, offering comfort and privacy for residents and guests alike. The primary suite also boasts direct access to the deck for your morning coffee or evening unwind. Bella Sera residents enjoy access to a well-equipped exercise room, a sparkling outdoor pool, and a hot tub. Located just minutes from UBCO, world-class golf courses, and the airport, this is a prime location for both full-time living and investment. With rental opportunities allowed, this home is ideal as a primary residence, vacation getaway, or income-generating property. Don’t miss your chance to own in one of the area’s most sought-after communities. (id:26472)
RE/MAX Kelowna
4343 Naramata Road N
Naramata, British Columbia
Gorgeous Lake Views. Experience nearly 3,500 sq ft of living space in this 2004-custom built home, showcasing sweeping 180 degree views of Okanagan Lake and vineyards. The unique layout maximizes views. The main level features 3 bright bedrooms, 2 full baths, and a large patio area with incredible views. A curved staircase leads to the upper level—the heart of the home—with cherrywood floors, a cozy stand alone fireplace, two spacious living areas and two smaller flex rooms ideal for office or hobby use.. Enjoy panoramic lake views from the kitchen and entertaining deck, plus a generous dining area perfect for all your family gatherings. The walkout lower level offers a 2-bed, 1-bath suite with private patio and separate entry—ideal for extended family or rental income. A low-maintenance, tree-lined backyard completes this well maintained property. Minutes to Naramata Village, wineries, and the KVR Trail. 24 hour notice required for showings. (id:26472)
Engel & Volkers South Okanagan
2940 82nd Avenue
Osoyoos, British Columbia
Perched just on the edge of town on Osoyoos’s coveted East Bench, this Modern Farmhouse estate isn’t just a home — it’s your dream lifestyle in the making. Spanning nearly 4.5 acres, with panoramic views of Osoyoos Lake and the sun-drenched South Okanagan hillsides, every moment here feels like a postcard. Wake up to the soft glow of sunrise over the vineyards and unwind each evening with a glass of wine as the lake reflects the colours of the setting sun from your wrap around porch. Inside, nearly 4,000 sq ft of beautifully crafted living space awaits. The heart of the home is a designer chef’s kitchen with premium appliances, an oversized island, and a walk-in pantry — perfect for entertaining or everyday luxury. The main floor also features a warm and inviting living area with gas fireplace, a spacious dining room, and a serene primary suite built for ultimate relaxation. The lower level delivers space and flexibility with three additional bedrooms, a large family/games room, and a multi-purpose flex space. Outside, the opportunities are endless — whether you're dreaming of a pool, a private vineyard, or wide-open space to enjoy nature. For the hobbyist or entrepreneur, a brand-new 44x30 heated shop with RV-height doors and high-amperage power offers serious function. There's also an attached 3-car garage, plenty of extra parking, and a fully irrigated, deer-fenced raised garden complete with potting shed. Come see it for yourself — showings by appointment. (id:26472)
RE/MAX Realty Solutions
1498 Lombardy Square
Kelowna, British Columbia
Welcome Home to 1498 Lombardy Square! This beautifully maintained 5-bedroom + den, 2.5-bathroom home is nestled on a quiet, idyllic square just minutes from downtown and the lake. Situated on a spacious corner lot, the property features a thriving vegetable garden, mature trees, beautifully landscaped and irrigated yard, and a covered deck — perfect for enjoying peaceful evenings in this hidden gem of a neighborhood. Ideal for families, the main level offers 3 bedrooms and 1.5 bathrooms, while the lower level includes a large flex room, an additional bedroom, full bathroom, and a den. There’s also over 450 sq ft of unfinished space — a great opportunity to expand your living area or create a separate suite with its own entrance. Don’t miss your chance to own in one of the most sought-after neighborhoods! (id:26472)
Coldwell Banker Executives Realty
2383 Kettleston Road
Golden, British Columbia
This 9.75-acre hobby farm has everything you need to pick up where the previous owners left off—including a fully equipped 2,700 sq ft commercial kennel building with a metal roof, concrete floors, and all the cages and enclosures still in place, ready to welcome some furry friends. The property has been in the same family for decades—a place where kids, grandkids, and animals were raised. The 3,000 sq ft family home isn’t on a full foundation, but it’s spacious, solid, and has plenty of life left in it. Located in the Agricultural Land Reserve (ALR), so be sure to check the regulations for your intended use. The land is peaceful and private, with overgrown grass covering what was once beautifully landscaped grounds—just waiting to be brought back to life. In addition to the kennel, there’s a big barn, sheds, and other useful outbuildings. Water is supplied by two large cisterns. There is a well on the property, but it’s not currently functional. Just a short walk to the Blaeberry River and directly across the road from the new Blaeberry River luxury land development, this property offers quiet rural charm with long-term potential. Click the media links for more information: (id:26472)
Exp Realty
4432 Gallaghers Forest S
Kelowna, British Columbia
This beautifully updated 4-bedroom, 3-bath plus den walkout rancher located in the sought after community of Gallaghers Canyon is a private sanctuary that blends modern comfort with natural charm. KEY UPDATES/FEATURES INCLUDE: New Flooring upstairs - Updated kitchen in 2022. Includes all new appliances, and generous storage for seamless organization - Tiled Roof - Tankless Hot water 2022 - Furnace 2020 - AC 2019 - Garage door 2020 - Oversized garage that can accommodate a larger vehicle or golf cart - Very private yard - Covered outdoor space up and down. This is a thoughtfully designed home that offers ample space, both indoors and out and is a must see. Gallagher’s Canyon offers resort-style living with exceptional amenities: an indoor saltwater pool, fitness centre, artisan studios, tennis courts, and a championship golf course. Residents enjoy scenic trails, vibrant social spaces, and on-site dining at the Canyon Bar & Grill—all nestled in the natural beauty of the Okanagan Valley. (id:26472)
Royal LePage Kelowna
4920 Chute Lake Road
Kelowna, British Columbia
Private estate home set on 2.05 acres and perfectly positioned to capture the stunning lake, city and vineyard views. Enjoy an expansive flagstone patio with a spectacular negative edge saltwater infinity pool that creates a resort-like setting with room to lounge, entertain and take in the breathtaking views. Gated entry leads to heated triple garage & single garage plus RV garage. Upon entering the home you’ll notice walls of glass showcase views of the pool, lake and beyond. Soaring ceiling height w/floor to ceiling windows & sliding wall system create a seamless extension to the outdoors with the open concept great room, dining & kitchen. Kitchen features oversized granite island, professional appliances, custom fixtures & cabinetry. Generous sized lake view primary bedroom framed in windows w/ linear gas fireplace & full ensuite with frameless glass shower, his/her sinks and soaker tub. Contemporary style home is over 5500 square feet with 4 bedrooms & 6 baths. Lower level boasts wine room, media room and games room. New pool, patio, pergola & outdoor living space completed in the summer 2015. The home blends exterior with interior living superbly. Located a short stroll to adjacent Summerhill Winery and minutes to the lake, hiking, dining, boutiques and schools. (id:26472)
Unison Jane Hoffman Realty
409 Curlew Drive
Kelowna, British Columbia
Beautifully updated two-storey plus walk-out basement family home nestled in the desirable neighborhood of Upper Mission, known for its safe streets, and family-friendly atmosphere. You'll love the curb appeal, with lush landscaping, RV parking, and a flat driveway for easy access. Step inside to a grand entryway that opens into a stylish front sitting room and formal dining area, featuring site-finished oak hardwood throughout. The updated kitchen offers stainless steel appliances, ample cabinetry, and a modern design that flows seamlessly into the cozy family room—perfect for everyday living and entertaining. Upstairs are two bright bedrooms, a full 4-piece bathroom plus a large primary suite. The primary suite is a true retreat, with French doors, lake and mountain views, and a fully renovated ensuite featuring dual sinks, a jetted soaker tub, a private toilet room, and a walk-in steam shower. The basement offers versatility—it’s currently set up as a large rec room and guest space, but could easily be converted into a one-bedroom suite. The tiered backyard is a private oasis with mature landscaping and a inground salt water pool, ideal for summer enjoyment and entertaining. Located within walking distance to Chute Lake Elementary, Walking Trails, Parks, Coffee Shop and Restaurant. (id:26472)
Royal LePage Kelowna
6985 Barcelona Drive Unit# 24
Kelowna, British Columbia
FULL LAKE VIEW & WALK TO YOUR BOAT. This cottage at La Casa Resort is located very close to the marina parking lot, has full garage, fantastic lake views. Recent NEW KITCHEN, BATHROOMS & APPLIANCES. SHORT TERM RENTALS are allowed & popular at La Casa. Beautifully presented with recent complete professional repaint inside & out. Lots of room at the back to add a huge rear deck or further develop the existing patio (perfect spot for a HOT TUB). LARGE DECK facing the lake, Three good sized bedrooms, one is an open plan loft and already has doorway if you wanted to enclose the room. Garage large enough for boat and all your toys. Full width rear deck could be added with walkout from master bedroom (architectural approval reqd). Full lake views from kitchen, dining, living rooms and loft. Stone Countertops throughout, larger than average bathroom on top floor, full bathroom on main floor. Hardwood floor through living, dining, kitchen. Kitchen has breakfast bar. La Casa Resort is Freehold ownership, open YEAR-ROUND for you or VACATION RENTAL guests to enjoy. You choose whether to keep for yourself, rent out some of the time or use an on-site company if you want a 'hands-off' investment. La Casa Resort Amenities: Beaches, sundecks, Marina with 100 slips & boat launch, 2 Swimming Pools & 3 Hot tubs, Aqua Parks, Mini golf, Playground, Tennis/Pickleball Courts, Dog Beach, Beach area, Private Security, Owners Lounge, Owners Gym Facility. Grocery/liquor store on site plus Restaurant. (id:26472)
Coldwell Banker Executives Realty
5201 Fairway Drive Unit# 704
Fairmont Hot Springs, British Columbia
Here is the best of Fairmont Life. This lovely, very clean unit features vaulted ceilings, a new A./C unit, a large gourmet kitchen and mountain views from all 3 of the deck spaces. On the top floor you will be very impressed with the size of the master bedroom and the guest bedroom. Both have private decks, vaulted ceilings, and the master bedroom boasts a large ensuite and a jetted tub in the master with mountain views. A large, single car garage will keep all your toys safe and secure. In the lower floor is a legal conforming 1 bedroom suite with a separate walk out entry, parking stall, a new washer and dryer, new flooring, fridge, and paint. A great rental income or guest / mother inlaw suite. And if all that isn't enough, just 60 steps from the front door is our famous Fairmont Creek, great way to relax on a hot day, or stroll up the trail to the resort for a great meal. Centrally located, within a short walk to golf, dining, the famous Fairmont Hot Springs Resort with their fabulous hot pools, great shopping,. A short drive gets you to the Fairmont ski hill, more golf, and downtown Invermere. Come experience the peace, nature, activities that only Fairmont affords. Call your REALTOR? today and enjoying the warmth only Fairmont gives. (id:26472)
Royal LePage Rockies West
3202 Sunset Place
West Kelowna, British Columbia
Welcome to 3202 Sunset Place—a spacious 5-bedroom, 3-bathroom bi-level home on a large 0.19-acre corner lot in the heart of Shannon Lake. With over 2,200 sq. ft. of finished living space, this well-maintained home offers a functional layout ideal for families. The main level features a bright living room, dedicated dining area, and cozy breakfast nook just off the kitchen. Three bedrooms upstairs include a spacious primary bedroom with a 3-piece ensuite, while two additional bedrooms and a large recreation room are located downstairs—perfect for teens, guests, or a home office setup. Step outside to a low-maintenance, landscaped backyard with synthetic turf, a large composite deck. Additionally there are new garage doors on the attached 28' x 22' double garage. The home is equipped with an updated air conditioner, central air, and natural gas forced-air heating for year-round comfort. Located on a quiet cul-de-sac with minimal through traffic, this family-friendly home is just minutes from Shannon Lake Elementary and Constable Neil Bruce Middle School, plus nearby parks, golf courses, and all of West Kelowna’s shopping and dining amenities. (id:26472)
Unison Jane Hoffman Realty


