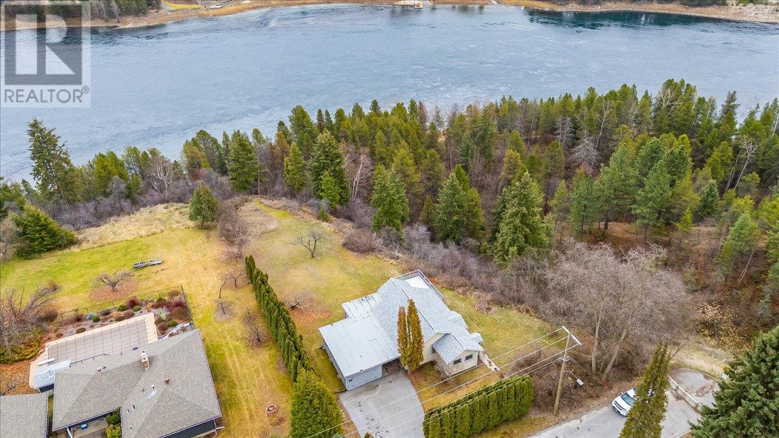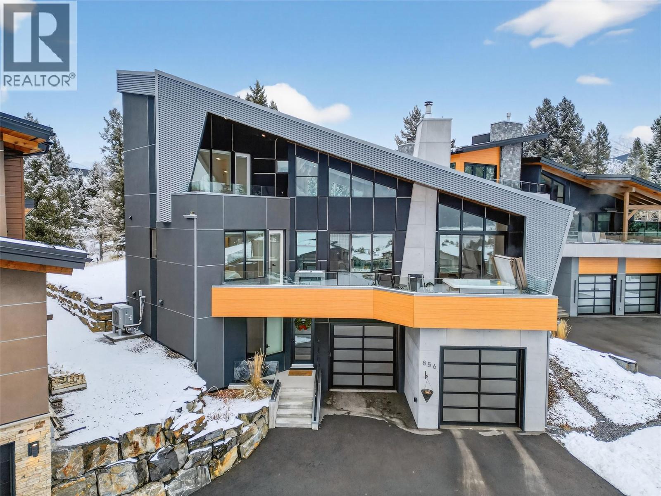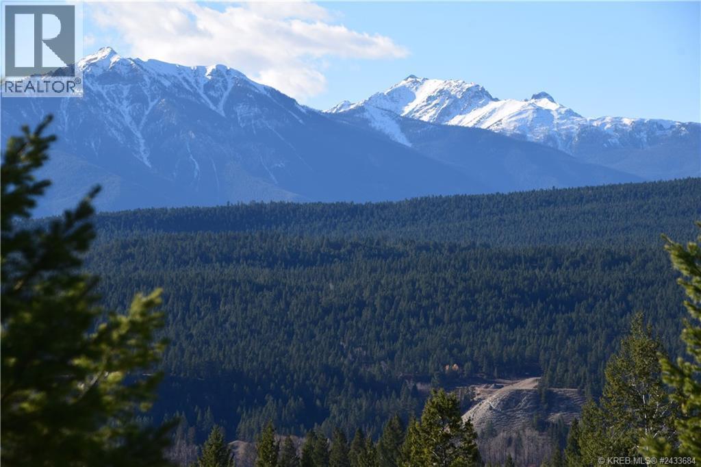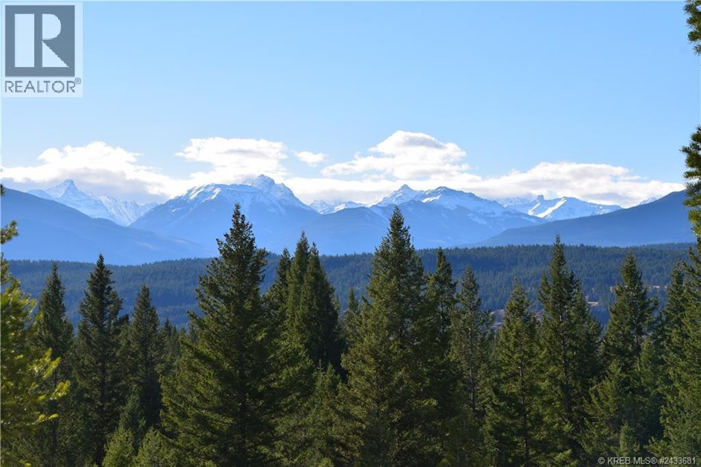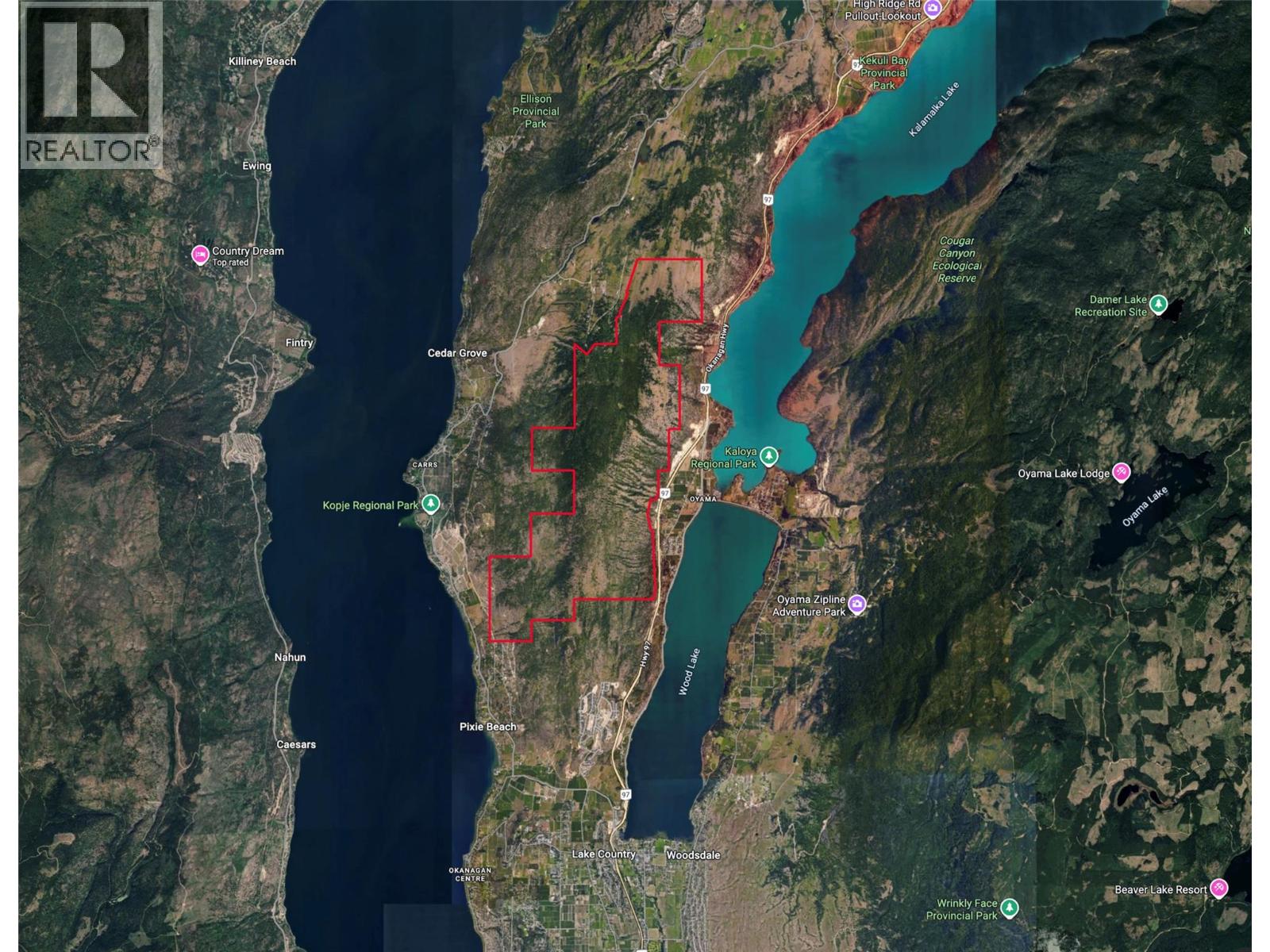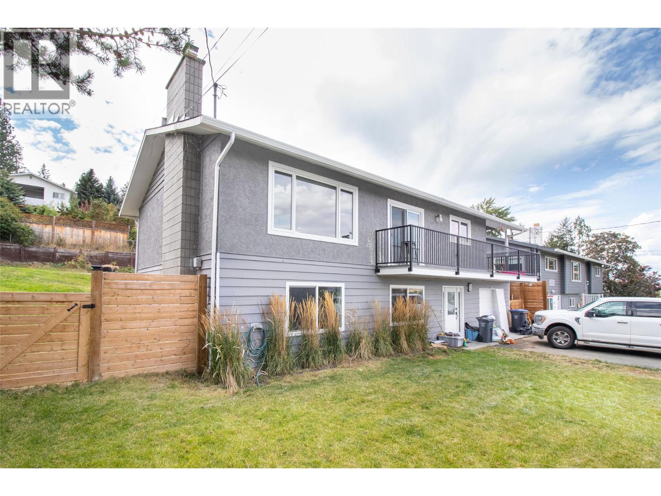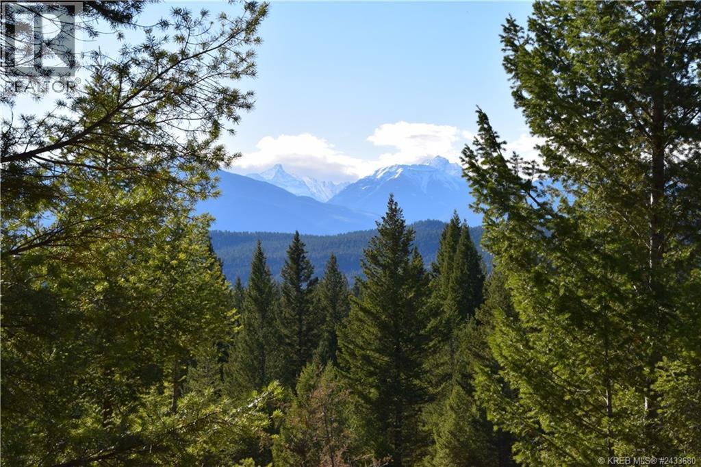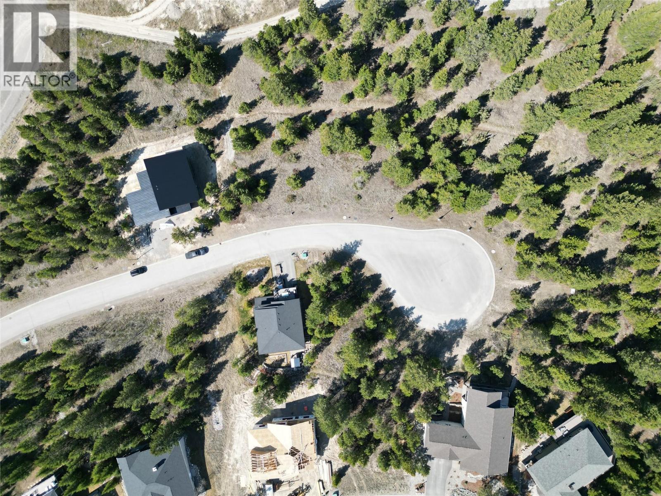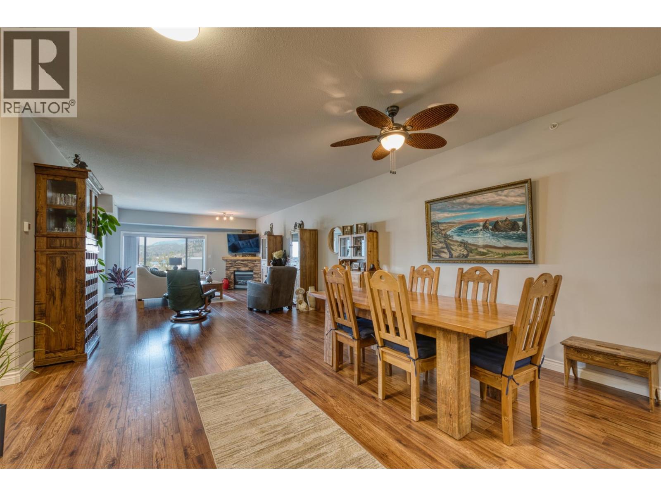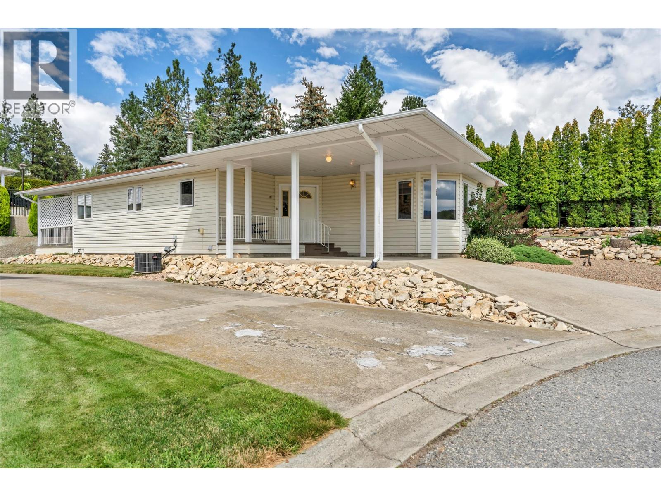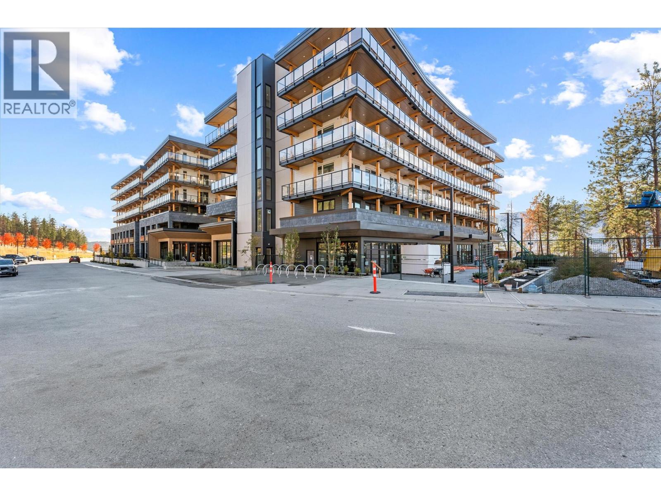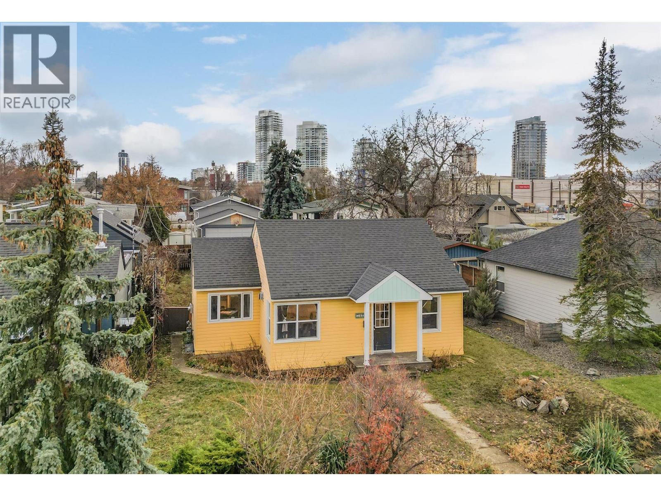Listings
3601 3rd Avenue
Castlegar, British Columbia
Cozy Riverfront Home on 1.25 Acres! Nestled on the riverbank of the Columbia River, this charming 2-bedroom, 1 bathroom home offers stunning river views and a serene, private setting. Located at the end of the street with only one neighboring property, this 1.25-acre gem provides an unbeatable combination of tranquility and convenience. The main floor features two bedrooms, a bright kitchen where you can enjoy river views while you cook, a spacious living room perfect for relaxing or entertaining, and a full bathroom with a jacuzzi tub. The unfinished basement offers ample storage space for your needs. The 12x28 garage provides additional storage or a space to work on your projects. Recent updates include a brand-new roof, updated pex plumbing and new gas hot water heater ensuring peace of mind for years to come. This property’s prime location and breathtaking natural surroundings make it a rare find. Don’t miss your chance to own this riverside retreat, schedule your viewing today! (id:26472)
Exp Realty
856 Antler Ridge Road
Invermere, British Columbia
**WHEN ONLY THE BEST WILL DO AND JUST IN TIME FOR CHRISTMAS** This one of a kind home was constructed by the sought after custom home builder Ironwood builders in 2023. A work of art in itself the property is the perfect location for your full time or recreational Columbia Valley retreat. Beautiful, ever-changing views of the lake and mountains are perfectly framed by the well considered window placements and eye lines from the main level deck and elevated primary bedroom balcony. The finest in materials and craftsmanship throughout. Enjoy a modern/cozy wood burning fireplace in the living room, hot tub and plenty of room for entertaining on the expansive main level deck, rejuvenating steam shower, and a large double attached garage designed with your toys and vehicles in mind. All three bedrooms are nicely separated for hosting with one on every level each with their own bathroom. Surrounded by numerous amenities, placing you minutes to various popular golf courses, Panorama Mountain Ski Resort, Kicking Horse Coffee, Starbucks, the shops and beaches of Invermere, Fairmont/Radium Hot Springs, Windermere Lake and much more. Ask about the golf incentive through Copper Point Golf course only minutes away. Available for a quick possession. Do not hesitate to book your viewing and fall in love with 856 Antler Ridge Road. Join the lucky ones on the warm side of the Rockies only 3 1/2 hours from Calgary and build memories in the mountains with friends and family for years to follow! (id:26472)
Royal LePage Rockies West
7061 White Tail Lane Lot# 27
Radium Hot Springs, British Columbia
This lot slops gently from east to west making it perfect for a walkout bungalow floor plan. The lot is fully serviced on Village of Radium water, sewer, cable, telephone, internet, propane, and underground electrical. This home site is located in the beautiful community of Elk Park Ranch and has tremendous views of both the Purcell and Rocky Mountain ranges.The community of Elk Park includes several enclaves of spacious single-family home sites all being generously sized to ensure there is plenty of elbow room left after you build your custom Columbia Valley home. It allows the owner to select their own builder and design a custom home that works within the architectural controls. Elk Park Ranch is the perfect place to set down roots and create memories to last a lifetime, you will experience an easy-going attitude, numerous outdoor adventures, and the awe of mountain living. (id:26472)
Maxwell Rockies Realty
7045 White Tail Lane Lot# 24
Radium Hot Springs, British Columbia
This lot slops gently from east to west making it perfect for a walkout bungalow floor plan. The lot is fully serviced on Village of Radium water, sewer, cable, telephone, internet, propane, and underground electrical. This home site is located in the beautiful community of Elk Park Ranch and has tremendous views of both the Purcell and Rocky Mountain ranges.The community of Elk Park includes several enclaves of spacious single-family home sites all being generously sized to ensure there is plenty of elbow room left after you build your custom Columbia Valley home. It allows the owner to select their own builder and design a custom home that works within the architectural controls. Elk Park Ranch is the perfect place to set down roots and create memories to last a lifetime, you will experience an easy-going attitude, numerous outdoor adventures, and the awe of mountain living. (id:26472)
Maxwell Rockies Realty
Off Commonage Road
Lake Country, British Columbia
We are proud to offer a rare opportunity to own approximately 3,260 acres of property in Lake Country, BC- one of the only Lakeview acreage of its kind in the area. Zoned RLP and agricultural, with three small parcels in the ALR, this fully fenced property is just minutes from Predator Ridge Golf Course. Boasting stunning views of Kalamalka, Wood, Duck, and Okanagan Lakes, it's home to diverse wildlife, lakes, and streams. The flat, level lands atop Ellison Bench provide sweeping, majestic views. This untouched wilderness offers peace, tranquility, and a unique opportunity for a legacy-minded owner to preserve and steward the land for future generations. (id:26472)
Faithwilson Christies International Real Estate
2160 Lynrick Road
Kelowna, British Columbia
Located in a quiet area of Black Mountain, spacious 5 bed 2 1/2 bath with lots of recent modern updates including kitchen, bathroom, new deck, retaining walls, updated windows, all new floors, hot water on demand, and fresh coat of paint. Tons of parking plus a single car garage. Only about 30 minutes from Big White. School and recreation and amenities close by. (id:26472)
Royal LePage Kelowna
7041 White Tail Lane Lot# 23
Radium Hot Springs, British Columbia
This lot slops gently from east to west making it perfect for a walkout bungalow floor plan. The lot is fully serviced on Village of Radium water, sewer, cable, telephone, internet, propane, and underground electrical. This home site is located in the beautiful community of Elk Park Ranch and has tremendous views of both the Purcell and Rocky Mountain ranges.The community of Elk Park includes several enclaves of spacious single-family home sites all being generously sized to ensure there is plenty of elbow room left after you build your custom Columbia Valley home. It allows the owner to select their own builder and design a custom home that works within the architectural controls. Elk Park Ranch is the perfect place to set down roots and create memories to last a lifetime, you will experience an easy-going attitude, numerous outdoor adventures, and the awe of mountain living. (id:26472)
Maxwell Rockies Realty
7039 White Tail Lane Lot# 22
Radium Hot Springs, British Columbia
Welcome to Elk Park Ranch! The community of Elk Park includes several enclaves of spacious single-family home sites. Every home site is enveloped in mountain vistas and fragrant alpine forests all well being generously sized to ensure there is plenty of elbow room left after you build your custom Columbia Valley home. The home sites are fully serviced on Village of Radium Hot Springs water, sewer, cable, telephone, internet, and underground electrical. They also allow the owner to select their own builder and design a custom home that works within the architectural controls. Elk Park Ranch is the perfect place to set down roots and create memories to last a lifetime, you will experience an easy-going attitude, numerous outdoor adventures, and the awe of mountain living. (id:26472)
Maxwell Rockies Realty
1961 Durnin Road Unit# 413
Kelowna, British Columbia
Prime Top-Floor Corner Residence in Bristol Gardens --- Discover this beautifully updated top-floor corner unit in the sought-after Bristol Gardens community. Featuring fresh paint throughout, this spacious 2-bedroom plus office, 2-bathroom home has been thoughtfully upgraded with new ensuite flooring and shower, refreshed kitchen flooring, new countertops, a modern backsplash, and more. The open-concept dining and living areas are ideal for entertaining, highlighted by a cozy corner gas fireplace and expansive windows that frame northwest mountain and city views. Step out onto the private enclosed deck to enjoy your morning coffee or evening sunsets. The generously sized primary suite offers sliding glass doors to the deck and a fully updated ensuite complete with high-end walk-in shower. The kitchen, designed for convenience and style, features stainless steel appliances, new quartz counter-tops, an eating bar, and plenty of cabinetry—accessible from both sides for ease of flow. Perfectly located, Bristol Gardens offers walkable access to shops, restaurants, and Mission Creek Park’s scenic trails. Residents also enjoy a wealth of amenities, including a clubhouse with kitchen facilities, a library, billiards room, workshop, bike room, and lush green space. Secure underground parking and a separate storage locker are included. This amazing corner-unit combines comfort, convenience, and lifestyle in one exceptional home. (id:26472)
Royal LePage Kelowna
17017 Snow Avenue Unit# 24
Summerland, British Columbia
NOW FRESHLY PAINTED! Welcome to this charming home in a safe and friendly 55+ community, offering comfort, convenience, and a wonderful sense of community. This well-maintained property features 2 spacious bedrooms and 2 bathrooms, perfect for easy living. The bright, open living area is highlighted by a cozy gas fireplace, creating the perfect spot to relax. Step outside to your private backyard, ideal for morning coffee, gardening, or entertaining friends. This pet-friendly community also offers great amenities, including a clubhouse for social gatherings and activities. With a golf course just down the street, you’ll never be far from your next round. If you’re seeking a relaxed lifestyle in a welcoming neighborhood, this home is ready for you. Quick possession available. (id:26472)
Royal LePage Parkside Rlty Sml
9654 Benchland Road Unit# 202
Lake Country, British Columbia
Welcome to Zara at Lakestone, where luxury, lifestyle, and location blend seamlessly into one breathtaking experience. This brand-new 1 bedroom + den, 1.5 bath condo offers over 900 sq. ft. of modern living, paired with an expansive covered patio overlooking Okanagan Lake, the mountains, and the resort-style pool. Step inside and you’ll immediately notice the floor-to-ceiling windows, engineered hardwood floors, and a chef-inspired kitchen with premium integrated appliances, a wine bar, and a spacious island perfect for entertaining. The spa-like ensuite features elegant tile, frameless glass, and designer finishes that make every day feel like a getaway. Set within the award-winning Lakestone community, residents enjoy access to world-class amenities — from a fitness centre, steam room, sauna, and hot tub to tennis and pickleball courts, walking trails, and a community swim dock. Whether you’re a young professional, downsizer, or investor, this home offers the perfect low-maintenance, amenity-rich lifestyle just 10 minutes from Kelowna International Airport and moments from wineries, golf courses, and the lake itself. Live inspired. Live elevated. Live at Zara. (id:26472)
Exp Realty (Kelowna)
541 Okanagan Boulevard
Kelowna, British Columbia
Move-in or use as a rental property, this Downtown Kelowna home offers long term investment value and future development possibilities. Situated on .14 acres in a vibrant downtown location, this 2-bedrooms, 1-bathroom home marks an excellent investment opportunity. Located a block from the beach, and close to Knox Mountain, the vibrant Brewery and Cultural Districts, Prospera Place, restaurants, cafes, and shopping you can easily enjoy both outdoor activities and downtown’s rich cultural, city lifestyle. One level living flows across 772 sqft from a bright kitchen with stainless steel appliances and light wood counters into a comfortable living area centered by a freestanding metal gas fireplace. The home includes two well-sized bedrooms, a full bathroom, and laundry. The spacious back deck and large yard create plenty of room to relax, garden, or plan future ideas, supported by a storage shed and fenced outdoor space. The property’s home, location, lot size and land value make this buy even more appealing. A smart choice for investors looking for lifestyle and long-term possibilities in a central Kelowna address. (id:26472)
RE/MAX Kelowna


