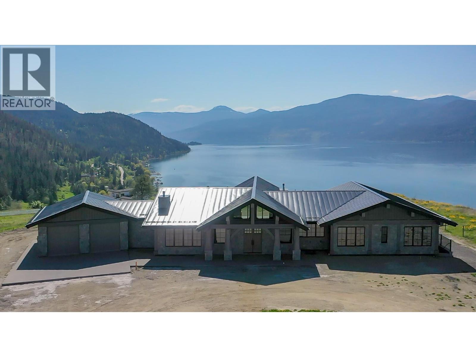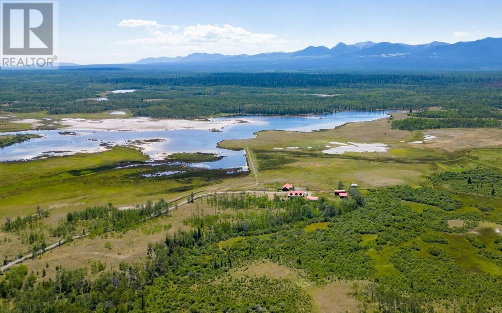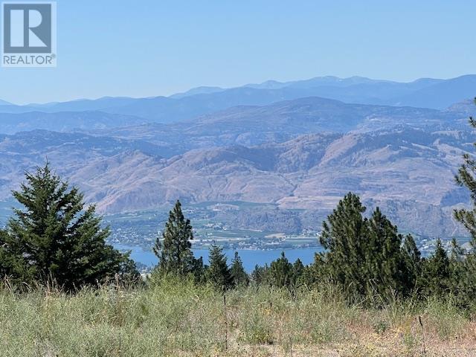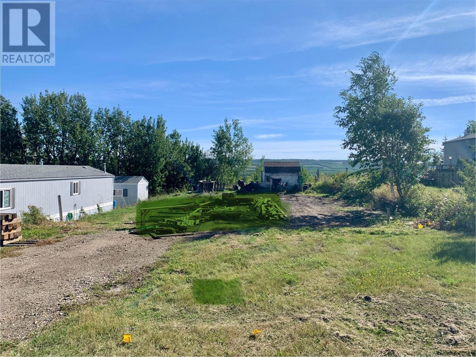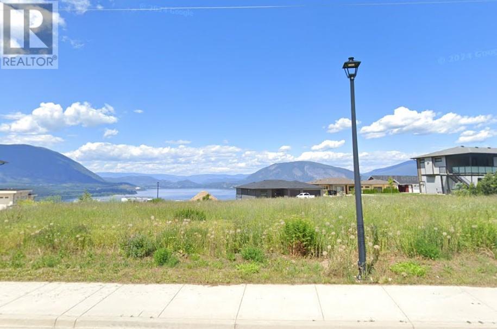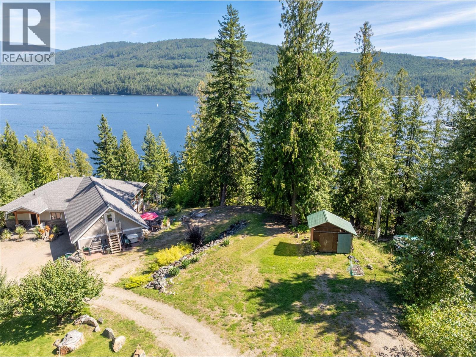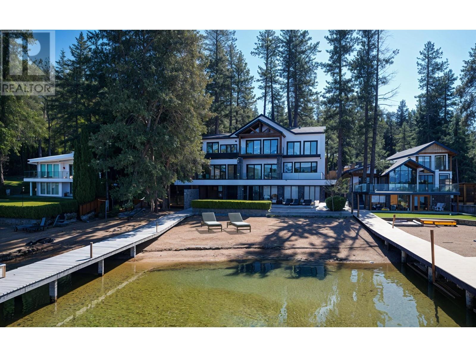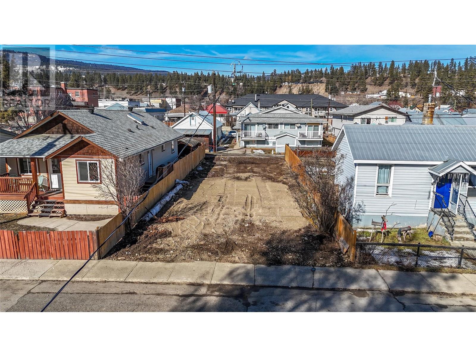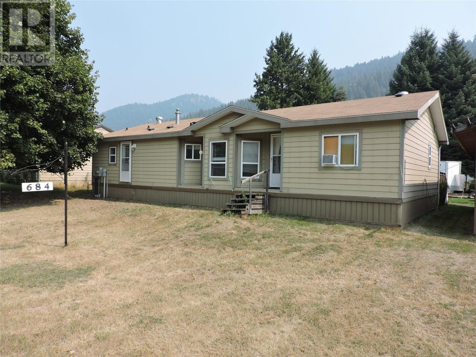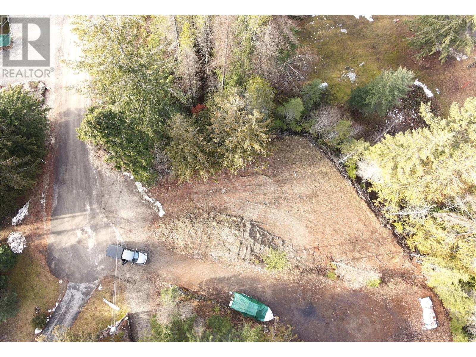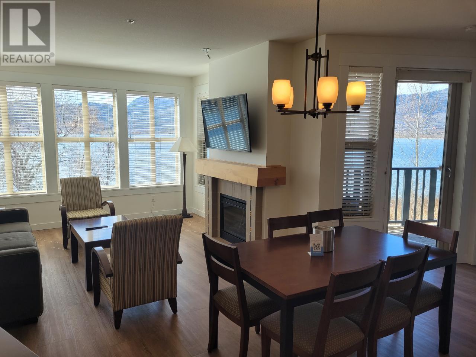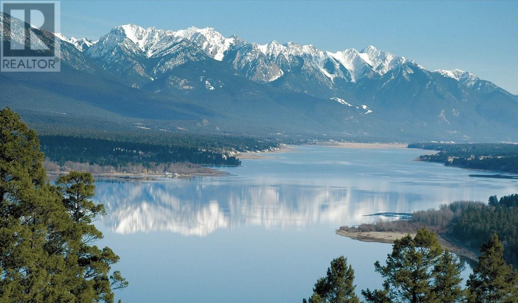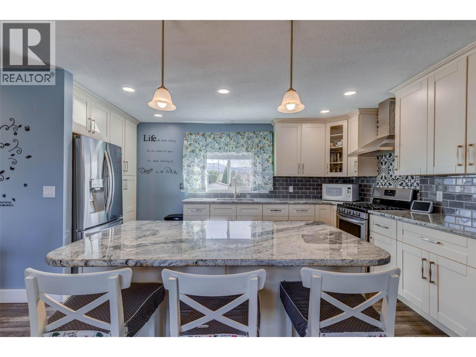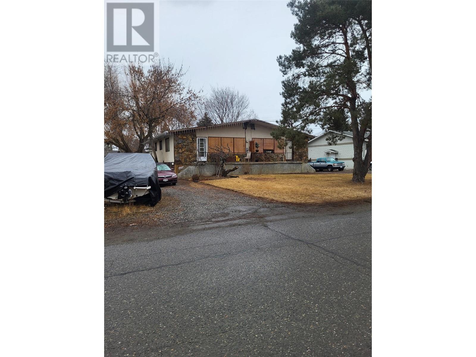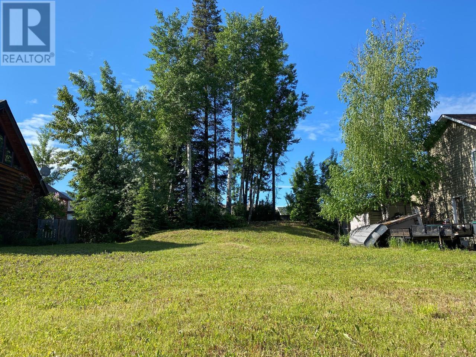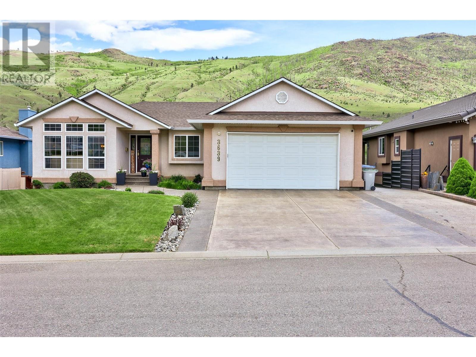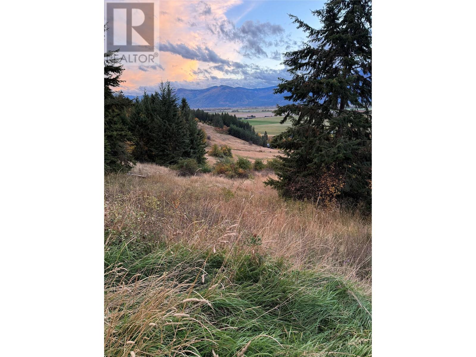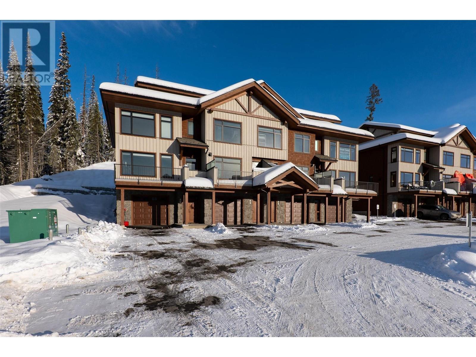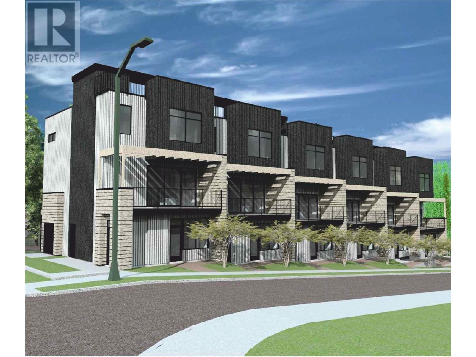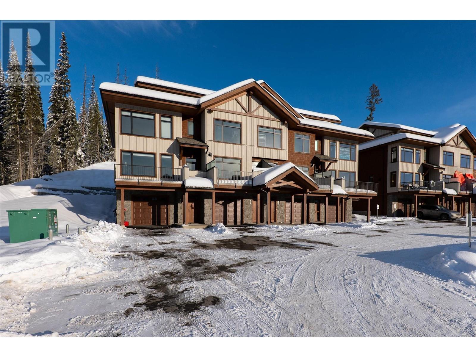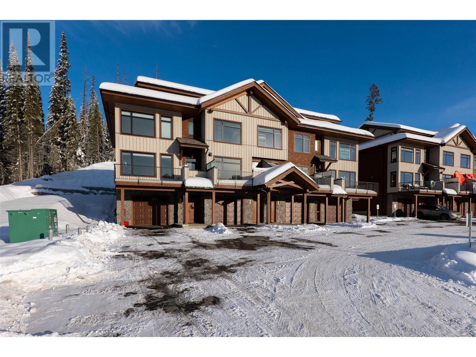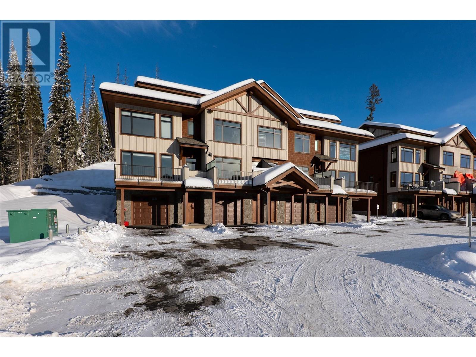Listings
8399 Bench Row Road
Vernon, British Columbia
A once in a Lifetime Trophy Estate Property. A rare opportunity to own a breathtaking estate at the end of Bench Row Road. Gated and private, this gently rolling 25.65-acres is fenced and cross-fenced in solid 2x8 fir plank fencing. Irrigation ready for connection. Just picture your horses or future vineyard here! Perched on the knoll to take command of the 180 degree; south-facing views of Okanagan Lake, this custom Timber Frame ranch-style home blends seamlessly with the landscape. This Heartwood Homes masterpiece, offers over 4,100 sq.ft. on each level with a showpiece custom spiral staircase connecting the two. Impressive timbers, natural stone, walls of glass and hardwood floors set the stage for exquisite lighting, custom kitchen with Wolfe and Subzero appliances, and stunning RH chandeliers and fixtures. Five bedrooms, 4 full and 3 half baths, amazing custom office, media room, wet bars, sauna, and massive games/entertainment spaces. Heated floors, security, every convenience! Plans for future lakeview pool off the massive patio! The 3 bay- 60x40’ fully loaded deluxe drive-through shop features 50-amp RV hookups, full bath, laundry, office, custom cabinetry, surround sound, cameras and security. You will always know where Dad is! Second matching shop for outdoor storage too! From this serenity, you are mere minutes to the yacht club, beaches, parks, rail trail, world-class golf, wellness retreat, Silver Star Ski Resort, and Kelowna International Airport. (id:26472)
RE/MAX Priscilla
3460 Meadow Lake Road
Clinton, British Columbia
MEADOW LAKE RANCH is an historic cowboy paradise on the Cariboo Gold Rush Trail covering 700-acres of grasslands, forests and wetlands with four separate homes, a versatile range of shops, barns, support buildings, amenities, and infrastructure. The property is well suited to several potential applications: a destination resort, guest ranch, eco-lodge, corporate retreat, or simply private sanctuary. The structures, including the fully restored pre-Gold Rush Era Roadhouse, were custom built on-site with local logs and timber. The ranch sits on an ancient volcanic plateau in the heart of south-central British Columbia between the Coast Mountain Ranges and the Rockies. This is cowboy country, the region of Rivers, Ranchlands and Ranges with inspiring views in every direction. Epic mountains and evergreen forests meet high desert and rolling grasslands where powerful rivers feed clean, clear lakes and vibrant wetlands. A biodiverse environment providing a stunning backdrop for limitless outdoor adventures. The dynamic landscape changes from season to season supporting abundant healthy wildlife populations. The ranch's forests, fields and wetlands are home to rare birds and waterfowl, various species of deer. Explore the dynamic landscapes on horseback, enjoy extraordinary bird and wildlife viewing, world-class hunting and fishing opportunities, incredible mountain and gravel biking, cross-country skiing, and much more. (id:26472)
Engel & Volkers Vancouver
Lot 12 Sasquatch Trail
Osoyoos, British Columbia
Discover this exceptional residential building parcel, offering just over 3 acres of pristine land with breathtaking views that will inspire your dream home. The property is easily accessible, with paved road leading directly to the ideal building site and the Well producing 100 GPM. Enjoy unparalleled privacy and a perfect work-life balance, surrounded by the natural beauty of the area. This location is a paradise for outdoor enthusiasts, with endless opportunities for hiking and biking right at your doorstep. In the winter, you're just a short drive from a Mt. Baldy ski area, while in the summer, you'll love being close to beautiful beaches. Despite its tranquil setting, all the amenities you need are just 15 minutes away. This is the perfect spot to build your dream home and immerse yourself in the best that nature has to offer. Come and take a look at your future home site. (id:26472)
RE/MAX Realty Solutions
4713 56 Avenue
Pouce Coupe, British Columbia
Here is the lot for you! Zoned R-2 in Pouce Coupe that allows Mobile Homes and already has the gas, water and sewer stubbed into the lot. This is a rare find so call now for more information! (id:26472)
Royal LePage Aspire - Dc
1150 19 Avenue Se
Salmon Arm, British Columbia
Located in the prestigious Byersview subdivision in Salmon Arm, this residential building lot offers stunning lake and valley views. Spanning both 19th and 20th Ave SE, this nearly 1/4-acre lot is situated in one of the area's most sought-after neighborhoods. Byersview is a new, high-end community known for its tremendous views of Shuswap Lake and excellent location. A rare opportunity to build your dream home in a prime setting with breathtaking views. Contact your Realtor today! (id:26472)
Coldwell Banker Executives Realty
8734 & 8738 Squilax Anglemont Road
St. Ives, British Columbia
Two titles that will give you 180 feet of water frontage and a total of 1.25 acres in the picturesque St. Ives area of Shuswap Lake. House at 8738 Squilax Anglemont - This well laid out 3987 square foot lakeshore home with a bonus area over the garage and a fully self contained three bedroom suite on a .65 acre lot 90 feet water frontage with a dock & buoy. An INDEPENDENT STATE OF THE ART WATER SYSTEM WHICH REQUIRES NO BOILING WATER OR FURTHER FILTRATION. Lots of parking, including RV parking with a sani-dump connected to the septic system. 10 by 54 covered deck areas up and down as well as an open deck area in front of the basement covered deck area. Ample interior storage. Great care taken with the mechanical. Hot water in floor heating, a heat pump with air handler for cooling, 400 amp electrical service and a propane fired Cummins generator tied into key parts of the home in case of power failures. The bare lot at 8734 Squilax Anglemont Rd has its own water system in place as well as septic & power. From the house, access the beach via stairs from the lower deck plus easy vehicle access off Fern Glen Lane by easement for the waterfront area. Seller prefers to sell both parcels together but will consider all offers. Check out our video and virtual tours! (id:26472)
Fair Realty (Sorrento)
9701 Delcliffe Road
Vernon, British Columbia
An unparalleled opportunity awaits at this perfect and stunning waterfront oasis! With the home nearing completion, you have the chance to add the final touches that will truly elevate its allure. Imagine selecting your ideal countertops, choosing from a range of exquisite hardware for the luxurious cabinetry gracing every corner, handpicking sinks and faucets, and selecting lighting fixtures to illuminate every space. The residence already boasts timeless design elements such as wide-plank white wash wood floors and elegant ivory tile flooring, complemented by custom cabinetry throughout the kitchen, bathrooms, walk-in closet, laundry room, and lower-level bar. The walls are primed, awaiting your desired palette, while the lakeside balcony awaits its flooring and seamless glass railings to provide unobstructed views. Outside, the lower-level patio is prepped for a flawless concrete pour, and the exterior of the home is impeccably finished including the decks and patio, offering seamless integration with the natural surroundings. Approx 80 feet of sandy shoreline beckons, accompanied by a current dock complete with a boat lift. With landscaping primed and waiting for your creative vision, this property is poised to become the ultimate waterfront retreat—a canvas ready for your masterpiece. (id:26472)
Unison Jane Hoffman Realty
73 Halliford Ave
Princeton, British Columbia
Discover an incredible opportunity to shape your vision on this desirable buildable lot located in the heart of a vibrant downtown neighborhood! Whether you're a homebuyer yearning to design your dream custom home or an investor eyeing a prime location for a multi-family development, this prime piece of real estate is the perfect canvas for your aspirations. Imagine the possibilities—living just steps from trendy shops, delicious eateries, and picturesque parks, or creating a thriving community in a coveted area. Don’t miss out on the chance to invest in a future that promises both charm and convenience in every square foot. Seize the moment and make your mark in a neighborhood that truly has it all! (id:26472)
Royal LePage Princeton Realty
684 Government Avenue N
Greenwood, British Columbia
2007 double wide modular home with large 30X42 shop, in Greenwood, BC. Large fenced yard with raised garden beds. RV parking with plug and water! This 3 Bedroom, 2 Bathroom home is move in ready, and waiting for you! Enjoy the open concept, vaulted ceilings, and spacious kitchen. Laundry room off the kitchen can double as a pantry. Large master bedroom with a massive ensuite. Huge workshop beside the home that is wired for 200 amp separate service. Plenty of space for your toys and projects! Full length deck with gazebo to enjoy the hot Summers Greenwood offers. Centrally located, just minutes from downtown Greenwood. Parks and schools close by. This home is great for a family, or retired couple. Escape the rat race, and come live in Canada's smallest City. Click on multimedia and additional photos for more information. Click on additional photos for a video tour. Call your REALTOR today! (id:26472)
Century 21 Premier Properties Ltd.
13591 Mountain Shores Road
Boswell, British Columbia
Flat, Cleared Land with a Hint of Lake View Through the Trees ! Discover your perfect getaway or permanent retreat on this beautifully flat piece of land boasting a subtle view of the lake through mature trees. This parcel offers an appealing setting for your dream home, with no additional grading or heavy clearing required. Enjoy the natural charm of a lake view peeking through the trees, adding a touch of scenic allure to your everyday life. While the property is not yet connected to utilities, sewer, water, and electricity hookups are available for you to connect at your convenience. This versatile piece of land is ideal for seasonal retreats or full-time living, perfectly blending natural beauty with practicality. Contact us today to schedule a viewing and explore the endless possibilities this unique property has to offer! (id:26472)
Century 21 Purcell Realty Ltd
4200 Lakeshore Drive Unit# 116
Osoyoos, British Columbia
2 Bedroom Merlot Suite at Walnut Beach Resort. This large suite offers a main floor lake view. Corner unit will a desirable layout. Roomy Balcony to enjoy morning coffee, relaxing glass of wine or just to chill. Osoyoos offers world class wineries, nearby golf courses, distilleries, walk, bike or hike and enjoy wonderful views. Enjoy the Resort's private beach, water sports, year round heated pool, 2 hot tubs, outdoor dining and swimming in Osoyoos Lake. Bring your boat, moorage available. Bring a book and lounge by the pool or lake. Bring your bike, secure storage available to keep it while you are at the resort. Not travelling across the boarder anymore? Book your snowbird stay and enjoy the milder Canadian winters here and enjoy the nearby, snowshoeing and skiing., followed by an enjoyable warmup in one of the outdoor hot tubs. BBQ's are provided by the Resort if you enjoy cooking for yourself. The resort does have a licensed dining room and fitness centre. This unit is part of the Rental Pool. Strata Fees $1084.57 Walnut Beach is a Lake Front, Pet Free Resort. (id:26472)
Fair Realty (Nelson)
Lot 41 Taynton Trail
Invermere, British Columbia
For more information click the brochure button. Discover the Vibrant CastleRock Community by Grizzly Ridge Properties. Nestled on the west side of Lake Windermere, CastleRock is just five minutes from downtown Invermere, BC. This picturesque community offers quarter-acre lots, perfect for building your dream home, vacation retreat, or retirement getaway. These fully serviced lots include municipal utilities and are among the few available within Invermere. Lot 41 sits on a scenic hillside, offering breathtaking southwest-facing views of the Purcell Mountains. Ideal for a drive-under home design, it could feature a charming backyard cut into the hillside—creating a private oasis for relaxing by the fire or soaking in a hot tub. Community Perks School bus access & family-friendly setting. Spacious lots with stunning natural surroundings. Architectural guidelines maintaining an alpine aesthetic. Endless Outdoor Adventure With 13 world-class golf courses, Panorama Resort just 30 minutes away, and endless opportunities for boating, hiking, and skiing, CastleRock is an outdoor paradise. Phase Three Now Selling! (id:26472)
Easy List Realty
1340 Morgan Road
Kelowna, British Columbia
Desirable Investment Opportunity: Beautifully Updated Home with In-Law Suite Located in the highly sought-after Rutland area of Kelowna, this exquisite property blends comfort and investment potential seamlessly. Nestled on a generous 9,100 sq. ft. fenced lot, the home features an inviting above-ground pool and gardens-perfect for family gatherings and outdoor enjoyment. Enjoy the peace of a serene cul-de-sac. Features a 2-bedroom in-law suite with reliable tenants currently renting at $1,500/month. Equipped with a high-efficiency furnace, AC, hot water tank, windows, and doors-all updated in recent years. Includes new stainless steel appliances, a gas stove, and elegant granite countertops, ideal for culinary enthusiasts. The main living area offers 2 bedrooms and 1 bathroom upstairs, complemented by a 2-bedroom, 1-bathroom in-law suite downstairs with separate entry. Total rental income is $3700/month plus utilities. This remarkable property provides an excellent opportunity to enter the single-family home market with the added benefit of a mortgage helper. Don't miss out on owning this fantastic home! (id:26472)
Multiple Realty Ltd.
3336 - 3338 Overlander Drive
Kamloops, British Columbia
Location, location, location. This long time rental duplex is located within a short walk to schools, shopping, city transit, and recreation facilities. There is a larger 13,651 square foot lot that should be looked at closely for future developement and presently offers lots of open parking and easy access to the rear yards on each side. The duplex consists of 2 units which have similar floor plans and each unit is 1020 square on the main floor and a further 1020 sqaure feet on the lower level. The main floor of each unit offers 2 good sized bedrooms, Kitchen with eating nook, oversized living room and a full bathroom. The partially finished lower level offers a further 1020 with 1/2 bedrooms, recreation room, laundry area and rough in plumbing for a future bathroom. There is an outside entrance to the back of the property from the basement. Roof and mechanical are in good condition. The measurements contained in the listing are for one side only. There are 2 Tenants so showing times are restricted. (id:26472)
Riley & Associates Realty Ltd.
213 100 Avenue
Dawson Creek, British Columbia
Dreaming of a serene and quiet location in Dawson Creek to build your perfect home? Look no further! We present to you a fantastic opportunity with a fully serviced lot sized 36x155, zoned RS2—ideal for a single-family home. But that's not all! The neighboring lot, also 36x155 and zoned RS2, is available for purchase. Imagine the possibilities: construct a spacious house with a garage or even build a duplex, each half with its own land and separate title. Are you interested in both lots? Let's make a deal! We have beautiful duplex designs ready to share upon request. Truly, the opportunities are unlimited! (id:26472)
Exp Realty
1316 Cypress Drive
Sparwood, British Columbia
Discover the Perfect Canvas for Your Mountain Dream Home! Nestled in the heart of Sparwood Heights, this .15-acre lot is ready and waiting for your vision—fully cleared and prepped for your dream home. With a south-facing backyard, you’ll enjoy endless sunshine and breathtaking views in every season. Located on a desirable street, you’re just steps from scenic trails and world-class fishing on the Elk River. Embrace the best of mountain living with nearby access to golf, cross-country skiing, an outdoor ice rink, and more. Families will love the close proximity to schools, playgrounds, and local amenities. Situated just minutes from Crowsnest Pass and Fernie, BC, Sparwood offers a growing mountain lifestyle—an ideal basecamp for year-round adventure. Don’t miss this rare opportunity to build your mountain retreat—contact your trusted REALTOR® today to explore the possibilities! (id:26472)
Exp Realty (Fernie)
3639 Overlander Drive
Kamloops, British Columbia
This wonderful Westsyde riverfront home with an extra wide lot is a gem, especially because the lot is above the 200yr flood plain. Close to schools and shopping, this meticulously kept home offers an open concept kitchen/ eating and family areas that flow to a large deck looking out to the N. Thompson River and panoramic views of the hills. The spacious deck is partially covered and has a gas connection. 2 gas fireplaces accent the family and dining rooms. The roomy primary bedroom has a W/I closet and a classy ensuite. An extra feature- additional sound proofing between bathrooms and floors. Main floor laundry w/sink and built in vac system are a bonus.The roomy walk out basement provides wonderful daylight and has a terrific multi use area with a gas fireplace, 2 bedrooms, and a full bathroom. There is also additional storage/workshop space and a separate entrance, providing the option for an in-law suite. The garage comfortably fits 2 vehicles and provides outside access as well. Book your appt today to view this wonderful family home! Bonus…This property is ABOVE the 200 yr flood plain (id:26472)
Engel & Volkers Kamloops
Lot 1 3a Highway
Wynndel, British Columbia
This beautiful secluded, natural 5.05 acre property in Wynndel,BC has a south-west facing slope with gorgeous views of the valley and mountains. It has direct access off Highway 3A. This Beautiful acreage is ideal for your dream estate or homestead with the potential of being subdivided into two 2.5 acre parcels. This property is well treed along the highway and has the potential in Zone 7 to become an orchard or vineyard. Wynndel irrigation, hydro, cable, phone and natural gas run along the property line. The town of Creston is 10 minutes away and the U.S. border is 20 minutes. Your new home(stead) is near Duck Lake, Kootenay Lake, Creston Valley Wildlife Management Area (a bird watchers paradise with over 300 species). The Creston valley is truly a four season climate with fishing and boating in the summer and a wide variety of winter sports including skiing at Kootenay Pass and Red Mountain. This is an ideal property for a walkout basement to enjoy backyard barbecues while watching the sunset . (id:26472)
Exp Realty (Fernie)
7000 Mcgillivray Lake Drive Unit# 10
Sun Peaks, British Columbia
Discover Switchback Creek - Sun Peaks' newest luxury alpine homes, offering a perfect blend of relaxation and vibrant village life. These beautiful units are now offered fully furnished and with hot tubs - a true ""turn-key"" purchase! Enjoy stunning mountain views, upscale designer finishes with premium upgrade options and flexible floor plans in both 6-plex and 4-plex configurations. Large 2 and 3 bedroom floor plans within the 6-plex option and 3 bedroom floor plans in the 4 plex option. Tailored for year-round mountain living, these residences feature spacious outdoor areas with hot tub hookup and gas BBQ connection, all set within a beautifully landscaped community with ample parking. Step outside to access over 30 kilometers of groomed Nordic trails, world-class mountain biking, hiking trails, and more. Switchback Creek also borders the 14th hole of the golf course. Short-term rentals are allowed, and the developer's disclosure statement is in effect. Price is GST applicable. Elevate your mountain lifestyle at Switchback Creek. Please note that photos are of the staged unit (id:26472)
Engel & Volkers Kamloops (Sun Peaks)
3595 Elliott Rd Road
West Kelowna, British Columbia
Extremely rare opportunity to purchase a LIVE & WORK Development Permit Approved project in West Kelowna's Urban Centre. This approved DP is for a 3-storey development, featuring 6 townhomes with work/retail/commercial space on the main level and residential units above. This unique project has been thoughtfully crafted to optimize the existing lot and design, and is perfectly positioned for the Urban Centre neighbourhood. The location is surrounded by coveted retail space in a vibrant neighborhood that welcomes development. It offers proximity to parks, green spaces, boutiques, and easy access for transit users, pedestrians, cyclists, and vehicle traffic. This shovel-ready project is conveniently located near major thoroughfares like Highway 97. The DP-ready design includes 3-bedroom, 3.5-bathroom townhomes with retail space on the main level and 12 parking stalls. The unit sizes, ranging from 1,744 to 1,751 SF, are ideal for the target market. JOINT VENTURE: The seller would consider a joint venture offer with 50% share contribution. (id:26472)
Realtymonx
7000 Mcgillivray Lake Drive Unit# 9
Sun Peaks, British Columbia
Discover Switchback Creek - Sun Peaks' newest luxury alpine homes, offering a perfect blend of relaxation and vibrant village life. These beautiful units are now offered fully furnished and with hot tubs - a true ""turn-key"" purchase! Enjoy stunning mountain views, upscale designer finishes with premium upgrade options and flexible floor plans in both 6-plex and 4-plex configurations. Large 2 and 3 bedroom floor plans within the 6-plex option and 3 bedroom floor plans in the 4 plex option. Tailored for year-round mountain living, these residences feature spacious outdoor areas with hot tub hookup and gas BBQ connection, all set within a beautifully landscaped community with ample parking. Step outside to access over 30 kilometers of groomed Nordic trails, world-class mountain biking, hiking trails, and more. Switchback Creek also borders the 14th hole of the golf course. Short-term rentals are allowed, and the developer's disclosure statement is in effect. Price is GST applicable. Elevate your mountain lifestyle at Switchback Creek. Please note that photos are of the staged unit (id:26472)
Engel & Volkers Kamloops (Sun Peaks)
7000 Mcgillivray Lake Drive Unit# 12
Sun Peaks, British Columbia
Discover Switchback Creek - Sun Peaks' newest luxury alpine homes, offering a perfect blend of relaxation and vibrant village life. These beautiful units are now offered fully furnished and with hot tubs - a true ""turn-key"" purchase! Enjoy stunning mountain views, upscale designer finishes with premium upgrade options and flexible floor plans in both 6-plex and 4-plex configurations. Large 2 and 3 bedroom floor plans within the 6-plex option and 3 bedroom floor plans in the 4 plex option. Tailored for year-round mountain living, these residences feature spacious outdoor areas with hot tub hookup and gas BBQ connection, all set within a beautifully landscaped community with ample parking. Step outside to access over 30 kilometers of groomed Nordic trails, world-class mountain biking, hiking trails, and more. Switchback Creek also borders the 14th hole of the golf course. Short-term rentals are allowed, and the developer's disclosure statement is in effect. Price is GST applicable. Elevate your mountain lifestyle at Switchback Creek. Please note that photos are of the staged unit (id:26472)
Engel & Volkers Kamloops (Sun Peaks)
7000 Mcgillivray Lake Drive Unit# 11
Sun Peaks, British Columbia
Discover Switchback Creek - Sun Peaks' newest luxury alpine homes, offering a perfect blend of relaxation and vibrant village life. These beautiful units are now offered fully furnished and with hot tubs - a true ""turn-key"" purchase! Enjoy stunning mountain views, upscale designer finishes with premium upgrade options and flexible floor plans in both 6-plex and 4-plex configurations. Large 2 and 3 bedroom floor plans within the 6-plex option and 3 bedroom floor plans in the 4 plex option. Tailored for year-round mountain living, these residences feature spacious outdoor areas with hot tub hookup and gas BBQ connection, all set within a beautifully landscaped community with ample parking. Step outside to access over 30 kilometers of groomed Nordic trails, world-class mountain biking, hiking trails, and more. Switchback Creek also borders the 14th hole of the golf course. Short-term rentals are allowed, and the developer's disclosure statement is in effect. Price is GST applicable. Elevate your mountain lifestyle at Switchback Creek. Please note that photos are of the staged unit (id:26472)
Engel & Volkers Kamloops (Sun Peaks)
215 100 Avenue
Dawson Creek, British Columbia
Dreaming of a serene and quiet location in Dawson Creek to build your perfect home? Look no further! We present to you a fantastic opportunity with a fully serviced lot sized 36x155, zoned RS2—ideal for a single-family home. But that's not all! The neighboring lot, also 36x155 and zoned RS2, is available for purchase. Imagine the possibilities: construct a spacious house with a garage or even build a duplex, each half with its own land and separate title. Are you interested in both lots? Let's make a deal! We have beautiful duplex designs ready to share upon request. Truly, the opportunities are unlimited! (id:26472)
Exp Realty


