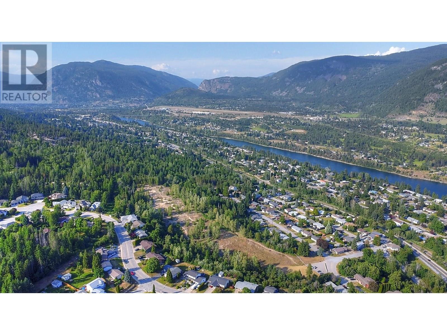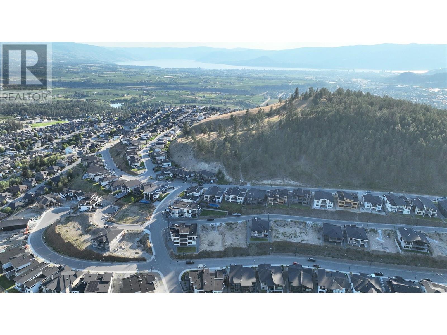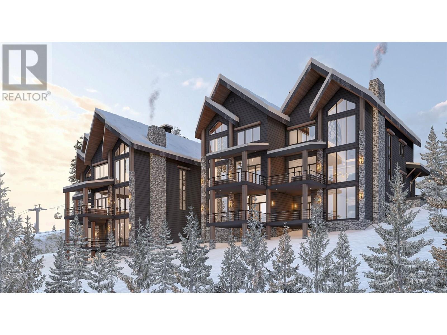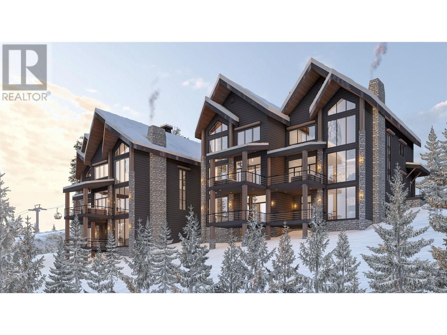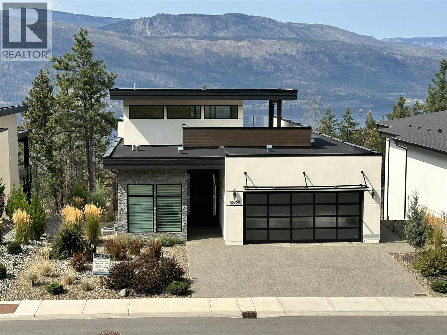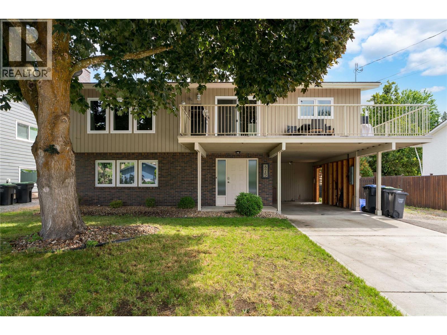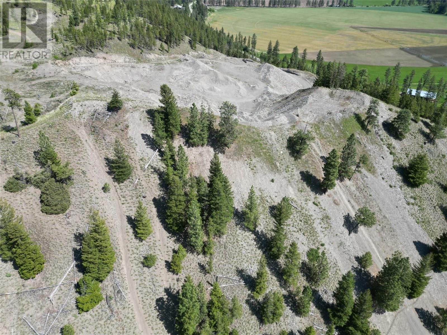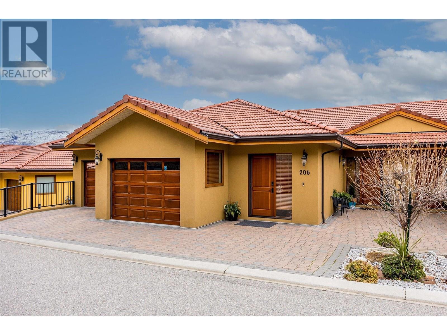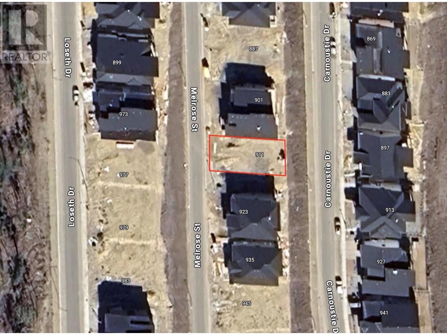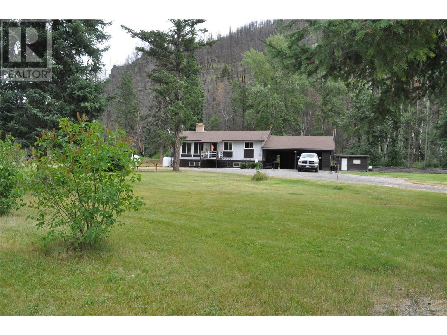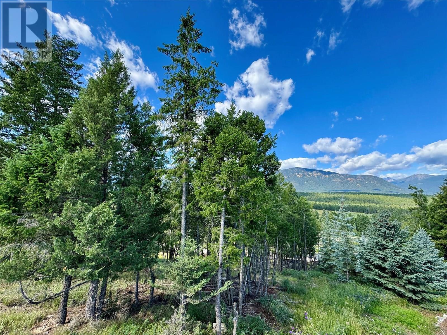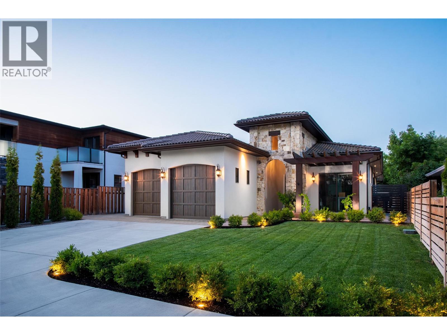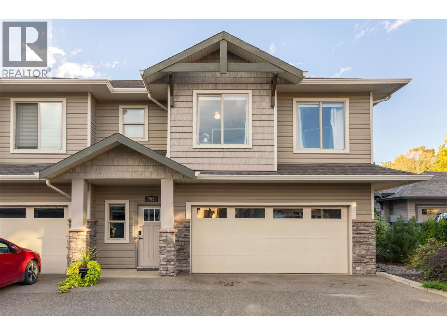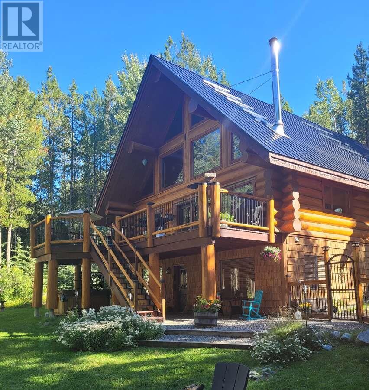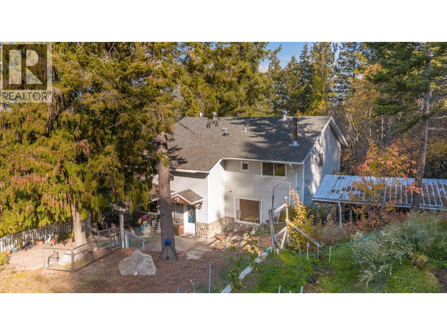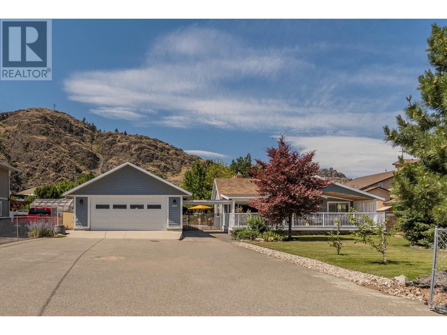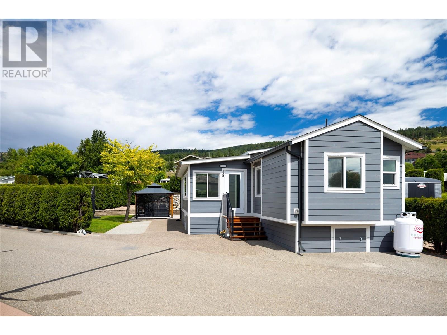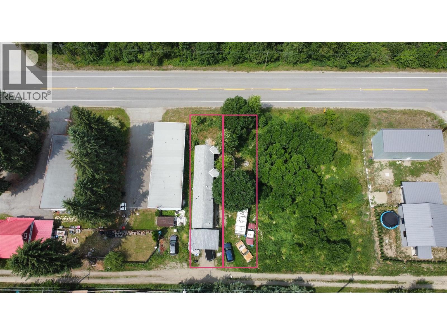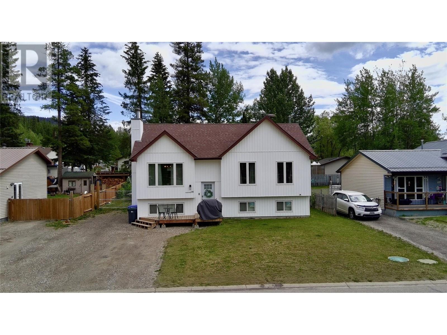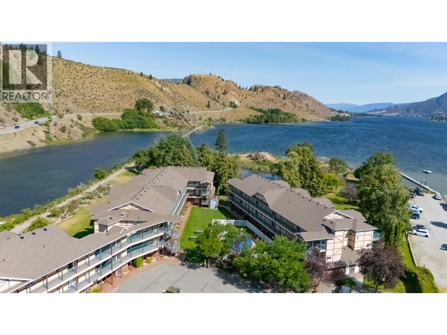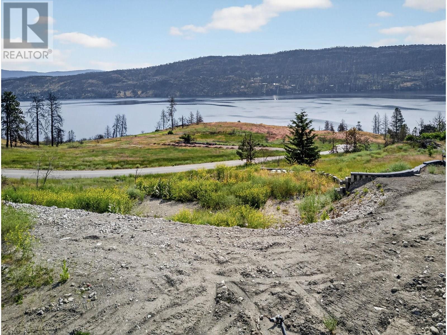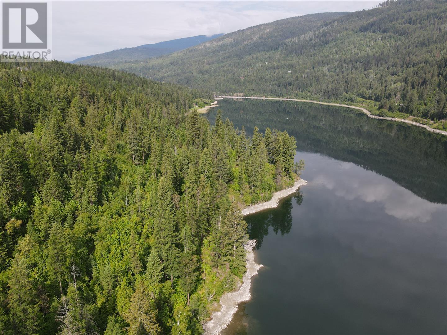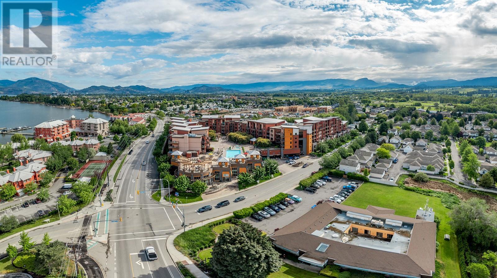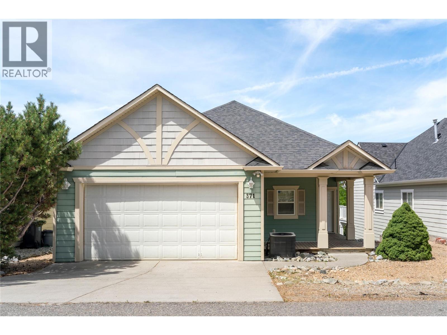Listings
3000 9th Avenue
Castlegar, British Columbia
Visit REALTOR website for additional information. Incredible Investment Opportunity to build your dream home on 20 Acres in Desirable South Castlegar! Why settle for a single city lot when you can own a prime 20-acre parcel in one of Castlegar's most sought-after residential neighborhoods? This unique property borders beautiful Cone Hill Park and offers stunning mountain views, all while being conveniently located w/ paved public access from 9th Ave. It's the perfect blend of nature, space & city convenience. Engineered/Approved for 29 City-Sized Lots & includes engineered subdivision drawing allowing for future development *Build now or hold for the future this is a rare opportunity to secure your long-term investment *All Services to the Property, Water, sewer, electricity-ready to go *Unmatched Value & Potential & Best Parcel in Castlegar! (id:26472)
Pg Direct Realty Ltd.
989 Melrose Street Lot# 19
Kelowna, British Columbia
Discover the ideal canvas for your dream home on this 0.18-acre lot, featuring a gentle slope and a 67-foot frontage. Bring your own builder and take advantage of the potential to create a stunning walk-out rancher. Majority of the homes in the area are already built so you will be able to enjoy a quiet environment. Nestled in the vibrant community of Black Mountain—one of Kelowna’s most rapidly growing neighborhoods—this location truly captures the essence of the Okanagan lifestyle. Step outside to enjoy nearby golf courses, hiking trails, and bike paths, all just minutes away. Perfectly positioned for families, this property is a short 6-minute drive to elementary schools, 15 minutes to UBCO and Aberdeen Hall, and only 8 minutes from major shopping such as Costco and Superstore. Big White Ski Resort is also just 35 minutes away, making this a rare opportunity to establish your forever home in a location that blends convenience, recreation, and long-term value. (id:26472)
Oakwyn Realty Okanagan-Letnick Estates
Pl202 Big White Road
Kelowna, British Columbia
""We didn’t just build Cambia to sell homes. We built it to feel like a place people could truly return to.” — Andrea & Enrique, Developers. Welcome to Home 202 at Cambia Creekside Residences, a place designed to be part of your story. Perfectly nestled between the Village, Happy Valley, and Black Forest, this home is part of a rare collection crafted for those who value adventure and quiet luxury. With sweeping views of the Monashees and seamless ski-in/ski-out access just steps from your door, Home 202 offers one of four opportunities to be a part of this community. The wide-open kitchen and living areas anchor the main level, framed by expansive windows and a stunning statement fireplace. Upstairs, three spacious bedrooms include a primary suite featuring its own fireplace, walk-in closet, and soaking tub for slow winter mornings. Downstairs, the layout adapts to you: whether it’s an extra bedroom and rec room, upgrade to a fully finished guest suite, or an unfinished canvas ready for your own vision. From the steam shower to the premium KitchenAid appliance package, every detail in this home speaks to intention and longevity. (id:26472)
Chamberlain Property Group
Pl201 Big White Road
Kelowna, British Columbia
""We didn’t just build Cambia to sell homes. We built it to feel like a place people could truly return to.” — Andrea & Enrique, Developers. Welcome to Home 201 at Cambia Creekside Residences, a place designed to be part of your story. Perfectly nestled between the Village, Happy Valley, and Black Forest, this home is part of a rare collection crafted for those who value adventure and quiet luxury. With sweeping views of the Monashees and seamless ski-in/ski-out access just steps from your door, Home 201 offers one of four opportunities to be a part of this community. The wide-open kitchen and living areas anchor the main level, framed by expansive windows and a stunning statement fireplace. Upstairs, three spacious bedrooms include a primary suite featuring its own fireplace, walk-in closet, and soaking tub for slow winter mornings. Downstairs, the layout adapts to you: whether it’s an extra bedroom and rec room, upgrade to a fully finished guest suite, or an unfinished canvas ready for your own vision. From the steam shower to the premium KitchenAid appliance package, every detail in this home speaks to intention and longevity. (id:26472)
Chamberlain Property Group
10058 Beacon Hill Drive
Lake Country, British Columbia
NO GST - MOVE IN RIGHT AWAY - Welcome home to this spectacular well appointed walk out rancher located in the Highland at Lakestone. This beautiful home built in 2021 with substantial Hi end upgrades and attention to detail will be sure to impress and make this home perfect for the next owners. The 3497 sq ft home has 3 bedrooms and den, 3 bathrooms and offers picturesque views from every deck including a breath taking panorama view from the roof top deck. The main level includes living room, dining room, kitchen with pantry, mud room, den and powder room. The open concept with spacious living room, a chef’s gourmet dream kitchen with upgraded cabinets, coffee station, upgraded appliances and large island – perfect for entertaining. On the main level find the spacious primary suite with 5 piece ensuite and sizeable walk in closet. The lower level features a hot tub on the covered deck, and two additional bedrooms, bathroom, storage and a stunning wine room. Additional features include EV Charging station, 2 firepits, hot tub and so much more. The area boasts close proximity to hiking, nature trails and breath taking vistas; ownership includes access to all amenities at the Lake Club – outdoor pools, hot tubs, BBQ, fitness centre, storage lockers and pickleball courts; close proximity to wineries, lakes, golf, airport and more. No GST, Why wait for a new build when you can move in right away! Call to book your private viewing today! (id:26472)
Royal LePage Kelowna
875 Hammer Avenue
Kelowna, British Columbia
The Perfect Package—Spacious Home with a Shop & Mortgage Helper in Lower Mission! Walking distance to the new Dehart Community Park, close to top-rated schools, & just minutes to the new Upper Mission shopping centre, award-winning wineries, restaurants, beaches & more — this is truly a location that can’t be beat. Set on a generous, pool-sized lot, the home provides incredible potential to create your dream outdoor oasis. Inside, the main living area welcomes you with a bright, airy feel & a vaulted ceiling that enhances the sense of space. The open-concept design seamlessly connects the kitchen, dining, & living areas — ideal for gatherings with family & friends. The king-sized primary suite offers a peaceful retreat, complemented by two additional bedrooms & a full bathroom on the main level. Downstairs, a bright one-bedroom in-law suite with its own entrance & laundry offers flexibility for guests or extended family. Recent updates include a new hot water tank, heat pump, furnace, windows, & stylish vinyl flooring — ensuring comfort & efficiency for years to come. Ample parking, a detached double garage with workshop space, & a versatile floor plan make this property a rare find. Just minutes from everything that makes the Lower Mission so special, this home invites you to embrace an exceptional Okanagan lifestyle & make it your own. (id:26472)
RE/MAX Kelowna - Stone Sisters
7229 Douglas Lake Road
Westwold, British Columbia
58.56 Acres – Agricultural/Industrial Zoned Land with Active Gravel Pit! An exceptional opportunity to own 58.56 acres in the heart of the Thompson/North Okanagan region. This fully permitted and operational gravel pit is centrally located in Westwold, just 5 minutes off Highway 97 and only 45 minutes from Kamloops. The site features excellent quality material, including abundant rock, meeting all MoTI and concrete aggregate specifications—making it ideal for a variety of construction and infrastructure projects. Strong volume output and high-demand aggregate make this a profitable, turnkey operation. Partially located within the Agricultural Land Reserve (ALR) and zoned AF-1, this property offers a unique combination of industrial utility and long-term investment potential. Don’t miss this rare chance to acquire a well-established resource operation in a strategic location! (id:26472)
B.c. Farm & Ranch Realty Corp.
14419 Downton Avenue Unit# 206
Summerland, British Columbia
Experience unparalleled luxury and panoramic lake views in this executive 3-bedroom plus den rancher-style townhome with a basement, located in the coveted Tuscan Terrace community in Summerland! Resting on a hillside overlooking parkland and the sparkling waters of Okanagan Lake, this 3,800+ sq. ft. home offers a front-row seat to one of the most breathtaking vistas in the region. The bright, open floor plan is designed to maximize the view, with oversized doors and windows flooding the space with natural light. Main-floor living includes a spacious living room with a gas fireplace, a chef’s kitchen with granite countertops, newer appliances, and a walk-in pantry, as well as a primary suite, a complete oasis with access to a covered deck to enjoy the stunning scenery, and a 5-piece ensuite bathroom featuring a soaker tub, dual sinks, and glass encased shower, with a huge walk-in closet. The walkout basement features additional bedrooms, a fully-equipped and spacious summer kitchen ideal for guests or in-laws, a media room, and seamless access to outdoor living spaces with a private hot tub and pet-friendly green space! This lakefront gem has all the perks including a huge covered deck, attached garage, complete with an elevator, combining elegance, comfort, and accessibility in one of the most picturesque locations in the Okanagan. (id:26472)
Royal LePage Kelowna
911 Melrose Street
Kelowna, British Columbia
Time to build the dream, on your own lot in Black Mountain! Whether you're ready to design from scratch or already have plans in mind, this is a golden opportunity to create a home that truly fits your lifestyle. Set in one of Kelowna’s up-and-coming neighbourhoods, this gently sloped lot is ideal for a walk-out rancher, with flat driveways and spacious view decks that are highly sought after on this street. Enjoy stunning views and a lifestyle surrounded by golf, hiking, biking, and endless outdoor adventures. You're just 10 minutes from shopping, 40 minutes to Big White, and kids can hop on a quick bus ride to all levels of schools. The lot is +GST and available with or without a building contract, bring your own builder if you prefer. All services are at the lot line, making the build process smooth and simple. A $10,000 landscaping compliance deposit is due to the developer upon completion. Start imagining the possibilities and bring your dream home to life in this fantastic location! (id:26472)
Coldwell Banker Horizon Realty
6520 Deadman Vidette Road
Out Of Area, British Columbia
Long term family ownership of this wonderful family home located approximately 30 minutes north of the Deadman Vidette turnoff. Peace and tranquility abound on this 9.4 acre parcel of land. Deadman Creek flows through the property and provides good swimming and relaxation. This property is divided into three main sections: the house with grassy area for outdoor living, the fenced pasture with a storage outbuilding, and across the bridge there is a natural section which slopes up the hill. The updated home includes 2 bedrooms and a full bathroom on the main floor as well as a large modern bedroom downstairs along with a second bedroom (currently being used as a theatre room) and a large unfinished space where a bathroom or additional bedrooms could easily be added. Kitchen (2019), Furnace/HWT (2020). Excellent road access which is maintained year-round. Private well, septic, electricity, and propane provide modern convenience in this rural setting. Currently no cell service available. (id:26472)
Century 21 Assurance Realty Ltd
2522 Ledgerock Ridge
Invermere, British Columbia
Discover an exceptional opportunity to create your dream home on this outstanding building site in the prestigious CastleRock Estates. Spanning a fully serviced lot, this property offers a rare blend of convenience and tranquility. With a unique slope from front to back, it is ideally suited for a walk-out design, allowing for seamless access to the breathtaking outdoor space. Imagine waking up to unobstructed mountain views to the west, where every sunrise and sunset becomes a masterpiece. The serene surroundings offer the privacy you desire, creating a perfect getaway from the bustle of everyday life. Nestled within a sought-after community, this lot presents an incredible value, with the flexibility of no build commitment, enabling you to plan at your own pace. Whether you're looking to construct a luxurious retreat or a cozy family home, this stunning site is a must-see. Embrace the opportunity to enjoy the peace and quiet in a beautiful setting while being close to upscale amenities. Don’t miss out on securing your piece of paradise in CastleRock Estates—this gem is waiting for you! (id:26472)
Maxwell Rockies Realty
3567 Lakeshore Road
Kelowna, British Columbia
Unbeatable location! Situated just literal steps from the sandy shores of Gyro Beach and Rotary Beach, and a short stroll to the vibrant shops and restaurants of Pandosy Village, this exquisite 3 bedroom + den, 2.5 bathroom luxury home offers the perfect blend of lifestyle and convenience - all on one level. Soaring 10’ ceilings throughout, creating a bright and spacious feel. The bright and open main living area is ideal for entertaining, with a gourmet kitchen with quartz countertops, a large island with eating bar, stainless steel appliances, built-in oven, and sleek countertop range. The kitchen flows seamlessly into the dining area and living room, which opens to a covered patio overlooking a private pool-sized yard. The primary bedroom features a walk-in closet with custom shelving and a spa-inspired ensuite featuring a steam shower and soaker tub. Five zone radiant in-floor heating, hot water on demand, and too many features to list (ask your agent for our features list). This is truly a rare opportunity to own a luxury home in one of Kelowna’s most desirable beachside neighborhoods. (id:26472)
Royal LePage Kelowna
3350 Woodsdale Road Unit# 703
Lake Country, British Columbia
Quick possession possible. Steps from the lake and park, this end-unit townhome combines comfort, style, and functionality in a family-friendly setting. The two-storey walk-up design offers 3 bedrooms, 3 bathrooms, and over 1,700 sq. ft. of thoughtfully planned living. The main floor is bright and welcoming with hardwood flooring, a gas fireplace, and large windows that bring in natural light. The kitchen is well-appointed with granite countertops, stainless steel appliances, a tile backsplash, and an oversized island for gathering. Upstairs, the primary suite includes a walk-in closet and ensuite, alongside two additional bedrooms and a spacious family/media loft with peek-a-boo lake views. Practical features include a dedicated laundry room, ample storage, and a double garage. Outdoors, enjoy a private yard with mature landscaping, perfect for kids, pets, or relaxing. This home is part of a vibrant community that features a pergola gathering space and offers access to Beasley park with a sandy beach. Close to schools, shops, and walking trails—an ideal choice for young families and first-time buyers. (id:26472)
RE/MAX Kelowna - Stone Sisters
3729 Ridgemont Drive
Kamloops, British Columbia
For more information, please click Brochure button. Quick Possession Available! Welcome to 3729 Ridgemont Drive, a stunning custom log home nestled on a private 1-acre lot in the peaceful community of Lac Le Jeune, BC. Surrounded by nature and backing onto crown land with direct access to the Gus Johnson Trail and the lake, this home offers a truly unique outdoor lifestyle. Designed for year-round comfort in high-elevation climates, it features a durable metal roof, SIPS roof panels, ICF foundation, HRV system, a Pacific Energy wood stove, and two electric forced-air furnaces. The open-concept layout offers a warm and inviting living space with large windows that frame forest views and welcome in natural light. The home includes three bedrooms, three bathrooms, an office, and a versatile flex room. The lower level boasts a fully self-contained unregistered suite with its own entrance, kitchen, and separate furnace—ideal for extended family or guests. Outside, enjoy the hot tub or gather around the fire pit in the fully fenced backyard. Additional highlights include a 10x10 storage shed, 200-amp service with potential for a future shop or garage, and recent upgrades to the community water system. Located just minutes from the world-class Stake Lake cross-country ski trails and Lac Le Jeune Resort, this property is also on a school bus route and benefits from a fire mitigation plan currently in progress. (id:26472)
Easy List Realty
3650 Phillips Road
Creston, British Columbia
A rare opportunity for those seeking both self sufficiency and comfort. Set on 6.05 usable acres, this property blends practical living with thoughtful design. Built with advanced Thermal Break Technology, the home and shop maintain comfortable temperatures naturally, staying cool during Creston’s warm summers and cozy through the winter months, reducing energy costs all year long. The shop is a true standout. Over 3,000 sqft of insulated workspace with 200 amp service, mezzanine storage, and a fixed jib crane make it well suited for potential business operations. R2 zoning supports a second dwelling and home based enterprise, expanding your options. A dual chamber root cellar, fenced orchard, and tiered garden beds offer room to grow and store your own produce. Significant updates include a new roof, windows, doors, flooring, concrete countertops, rock work, pantry and primary bedroom bay additions, an expanded shop loft, garden shed, and landscaped terraces. Inside, oversized rooms offer versatility, while the eight piece ensuite with sauna and soaker tub provides a daily retreat. Outdoor living is equally inviting, with multiple decks overlooking gardens, forest, and the hills beyond. A truly unique package for those who value independence, sustainability, and craftsmanship, all within minutes of town conveniences. (id:26472)
Real Broker B.c. Ltd
860 Fairview Road
Oliver, British Columbia
This exceptional property combines timeless style, everyday comfort & thoughtful design on a beautifully landscaped half-acre surrounded by mature trees. Tucked away in a quiet setting, it’s just a short walk to schools & downtown Oliver, and within 10 minutes of 50+ wineries & two renowned golf courses. This one-of-a-kind offering features a 3 bed/3 bath updated home, detached guest suite, large garage, ample parking & generous outdoor living space. The main house welcomes you with an expansive covered deck, perfect for relaxing or entertaining. Inside, enjoy a blend of charm & modern updates with high ceilings, large windows & a cozy fireplace. A separate space off the living room is ideal for movie watching or quiet reading. The stylish kitchen is ideal for anyone who loves to cook or entertain & includes soft-close cabinets, pull-out drawers, abundant counter space & storage. 3 lovely bedrooms & 3 tastefully finished bathrooms complete the main level. A partial basement offers a flex room ideal for an office or gym, plus added storage. Absolutely stunning, fully furnished detached guest suite includes a living room, kitchenette, 3-pc bath & laundry, ideal for hosting extended family, guests or as a vacation rental. Private patio features a hot tub & captivating mountain views. The double garage would make a great workshop. Expansive, fully fenced yard provides space to unwind in a serene setting. Pride of ownership shines throughout, come explore this rare opportunity! (id:26472)
RE/MAX Wine Capital Realty
8000 Highland Road Unit# 48
Vernon, British Columbia
This custom-designed 2-bedroom, 1.5-bath home is nearly new and it shows—built in 2022 and set on a private corner lot in the highly sought-after Swan Lake RV Resort. Offering the perfect blend of comfort, community, and resort-style living, this park model home is ideal for your lifestyle! Enjoy a spacious layout with a large entry - sun porch, and an open-concept living area centrally located between the two bedrooms. The front bedroom includes a convenient 2-piece ensuite, while the second bedroom at the rear offers added privacy. The open kitchen and living room create a welcoming space for gatherings, extending seamlessly into the bright sunroom. Step outside to the covered back deck and beautifully landscaped yard, complete with a gazebo, BBQ area, and powered shed with water—perfect for entertaining or relaxing in style. Located steps from the shore of Swan Lake, bring your kayak, or paddle board! This friendly, amenity-rich community features a clubhouse, pool, workshop, and regular social events like Friday Happy Hour—making it easy to feel right at home. This residence offers a low-maintenance, lock-and-leave getaway, this home checks all the boxes. Don’t miss this unique opportunity—book your showing today! (id:26472)
3 Percent Realty Inc.
115 Railway Avenue
Salmo, British Columbia
Welcome to 115 Railway Ave, this cute as a button 2011 home in Salmo BC resting on two lots making up 0.17 acres of desirable land. This 3 bed 2 bath home is great for families, first time home buyers, or if you are looking to downsize! Or buy it has an income generator and rent it out! This home has a carport for covered parking accessible in the alleyway. You wont want to miss out on this great opportunity to own a charming Salmo home in the heart of the Village. QUICK POSSESSION AVAILABLE! (id:26472)
Coldwell Banker Executives Realty
248 Murray Drive
Tumbler Ridge, British Columbia
This beautifully updated home offers a blend of modern upgrades and cozy charm, featuring recently replaced siding, roof, and windows for peace of mind and lasting value. The spacious interior has been thoughtfully reconfigured, with the living room and kitchen opened to create a bright, flowing main living area—perfect for everyday living or entertaining. A generous primary suite adds to the comfort, complete with a luxurious 7x7.5-foot walk-in closet. An additional office space is conveniently located in the main area, ideal for remote work or creative pursuits. The home is heated efficiently with a newer furnace and a charming wood stove that adds warmth and character. To top it all off, all remaining flooring materials will be included with the home, giving the new owner the opportunity to finish off the remaining projects and truly make it their own. (id:26472)
Exp Realty
750 Railway Lane Unit# 32
Okanagan Falls, British Columbia
Top Floor NW Corner Condo – First Time on the Market. Offered for sale for the first time by its original owner, this top-floor northwest corner condo is a rare opportunity. Featuring three bedrooms and two full bathrooms, this spacious home offers over 1,400 sq.ft. of bright, comfortable living with lake and mountain views and complete privacy. Recently updated with fresh paint throughout (including ceilings), new Maytag kitchen appliances, three new air conditioners, and new vinyl plank flooring in select areas, this home is move-in ready. Enjoy two decks that provide the choice of sun or shade throughout the day, with one deck plumbed for a natural gas BBQ, perfect for summer evenings. This well-maintained complex offers elevator access, borders the KVR walking trail and Skaha Lake, and features a community pool for summer enjoyment. Rentals are permitted, and there is no speculation tax, making this an ideal choice for full-time living, a seasonal getaway, or an investment property with excellent income potential. Vacant for quick summer possession – secure your Okanagan lifestyle today. *SOME PHOTOS HAVE BEEN VITUALLY STAGED* (id:26472)
Chamberlain Property Group
108 Heldon Court
West Kelowna, British Columbia
Build Your Okanagan Dream Next to Traders Cove Park. Discover the perfect canvas for your dream home on this exceptional 0.22-acre lot, ideally positioned to capture breathtaking views of Okanagan Lake. Located adjacent to the tranquil beauty of Traders Cove Park, this property offers a unique combination of natural privacy and stunning scenery. Imagine waking up to panoramic lake vistas and watching the sunrise, all from the comfort of your custom-built oasis. You’ll enjoy a peaceful, private setting while still being immersed in the heart of Okanagan’s spectacular outdoors. Whether you envision a contemporary retreat or a timeless cottage to enjoy the seasons, this lot provides the space and scenery to bring your vision to life. Just a short drive to downtown Kelowna’s shops, restaurants, and amenities — yet perfectly tucked away for a serene lifestyle surrounded by nature. This is a rare opportunity to secure a slice of Okanagan paradise and build the home you’ve always imagined. The $50,000 septic system is new and believed to be in good working condition. (id:26472)
Royal LePage Kelowna
62 Acres Kays Road
Nelson, British Columbia
62-acre waterfront property near Nelson, BC offers the opportunity for various development possibilities such as an RV resort, campground, residential development, glamping resort, or eco-village, thanks to its lack of zoning restrictions. Approx 1 km of waterfront on the Kootenay River and a small creek running along its western boundary. The land's topography allows for almost every inch to have a view of the water, and there are existing logging roads throughout that can serve as a foundation for further development. Calm river frontage perfect for water sports and fishing. With no zoning, power accessibility, proximity to town, and stunning views, this property meets the criteria for a desirable development opportunity. Great climate for self-sufficient living. (id:26472)
Landquest Realty Corporation
654 Cook Road Unit# 321
Kelowna, British Columbia
Welcome to 321 - 654 Cook Road… This prime investment opportunity is a stunning walkout-level unit located directly on the pool deck in the highly sought-after Playa del Sol complex. This beautifully renovated two-bedroom plus den, two-bathroom home features granite countertops, and custom built-ins easily transforming the original two-bed plus den layout to a three bedroom layout for enhanced comfort and functionality, which could easily be converted back if desired! Enjoy an expansive patio, perfect for entertaining, or take advantage of the resort-style amenities, making it a popular choice for investors, vacationers, and year-round residents. Some of the key amenities include an outdoor Rooftop Pool & Hot Tub, Fitness Center, Steam Room, BBQ Area & Courtyard, Owner’s Lounge & Games Room, Underground Secure Parking for one vehicle, On-Site Restaurant & Coffee Shop, Bike Storage AND it’s Pet-Friendly with some restrictions. Just steps away from Okanagan Lake, you’ll have easy access to beaches, biking trails, Pilates, yoga, and the iconic Eldorado Hotel with a boat launch. Whether you're looking for an investment property or a vacation retreat, this is an opportunity you don’t want to miss! (id:26472)
Macdonald Realty
371 Mccarren Avenue
Kelowna, British Columbia
Discover this bright & inviting home offering a versatile floor plan and stunning valley views. Situated in a quiet, family-friendly Kettle Valley neighbourhood, famous as an award winning elite residential community with local shops and services. This residence provides the perfect blend of comfort and functionality. The main level features an open-concept design flooded with natural light, highlighted by warm hardwood flooring and a cozy gas fireplace. The spacious kitchen includes a large island with bar seating, stainless appliances, and a pantry — ideal for everyday living and effortless entertaining. Step outside to a generous sun deck to enjoy morning coffee or evening sunsets overlooking mature trees and mountains beyond. The primary suite is a true retreat, complete with its own fireplace, access to the deck, a walk-in closet, and a spacious ensuite with dual vanities and a soaker tub. The lower level offers two additional bedrooms, a full bathroom, a large family room with fireplace, and a wet bar area — presenting excellent flexibility for guests, a recreation space, or future suite potential. Enjoy the covered patio that seamlessly extends your living space outdoors. Additional highlights include a double garage, abundant storage, and welcoming covered entry set above the street for added privacy and presence.This is a fantastic opportunity to personalize and create your dream Okanagan home in a peaceful setting just minutes from schools, shops, parks & amenities. (id:26472)
RE/MAX Kelowna - Stone Sisters


