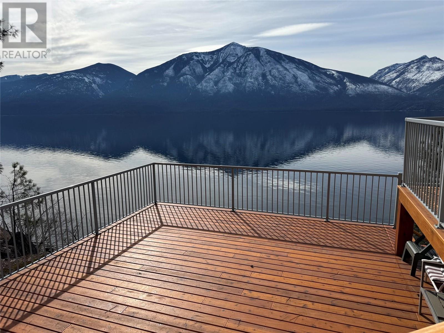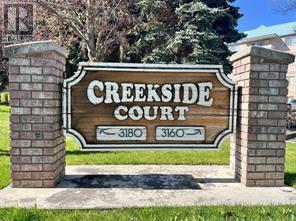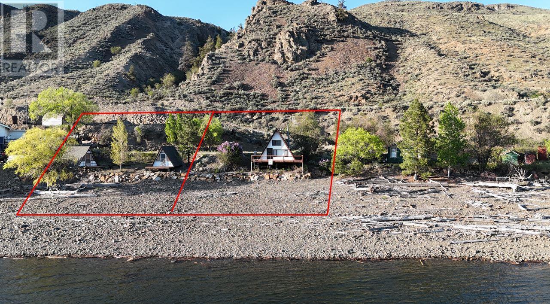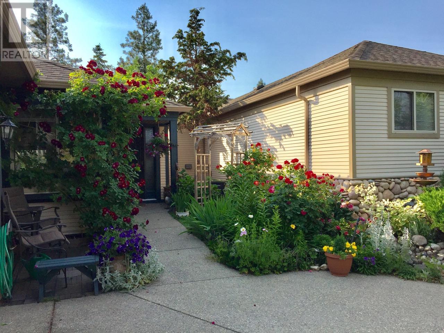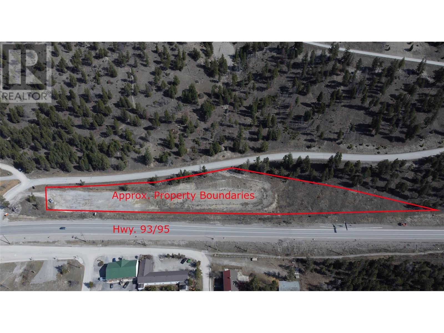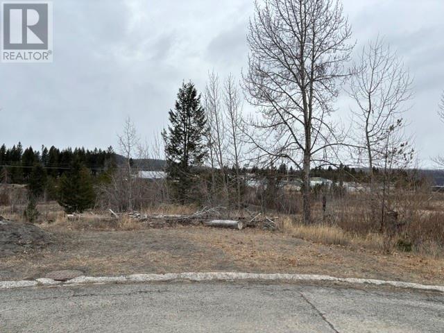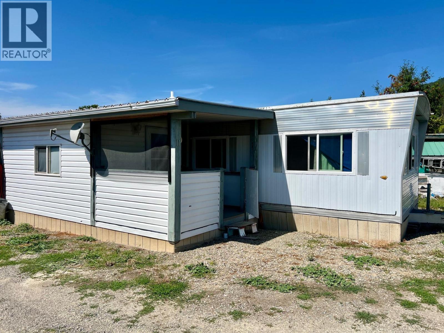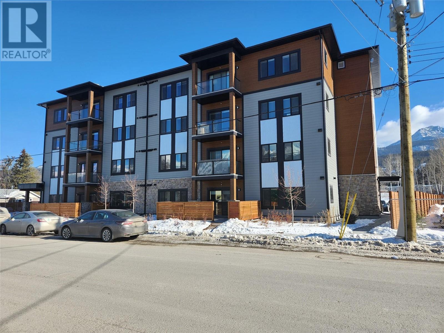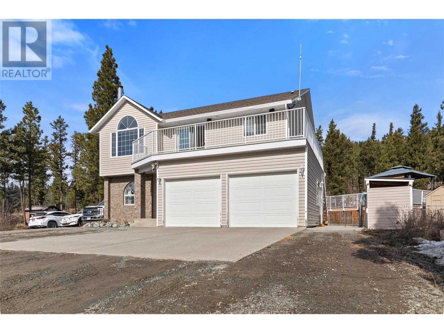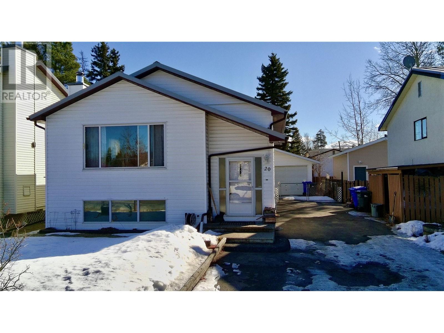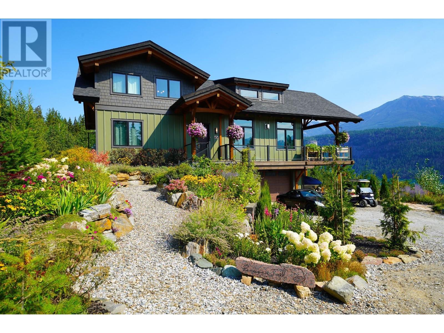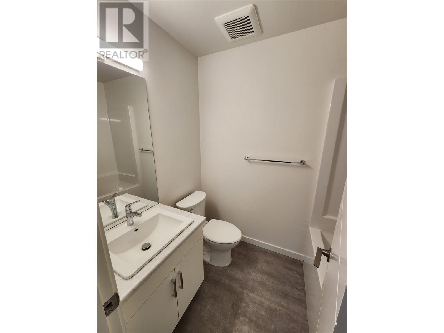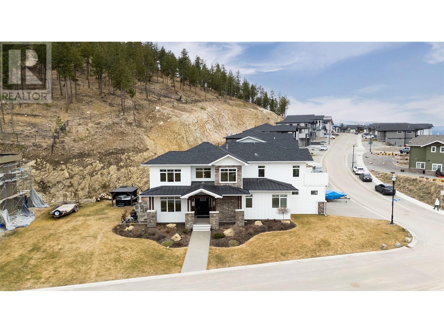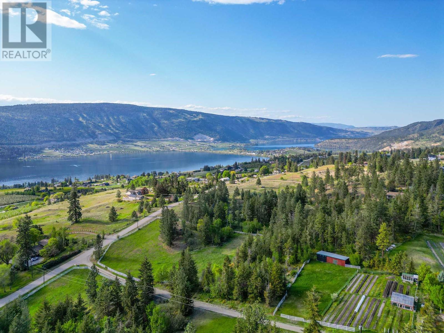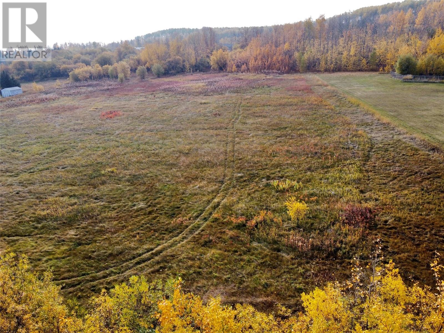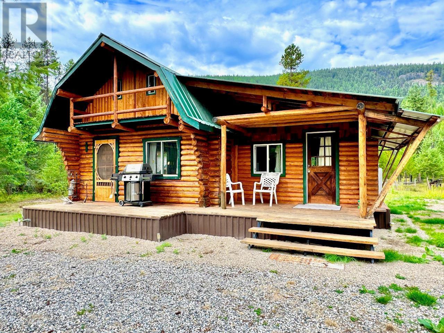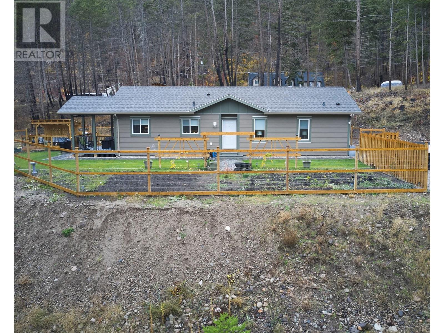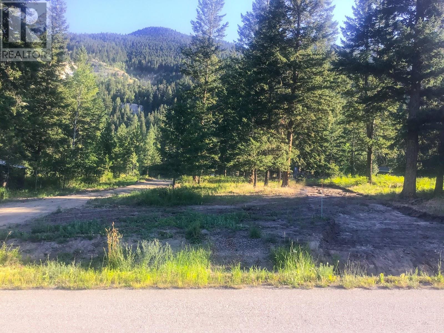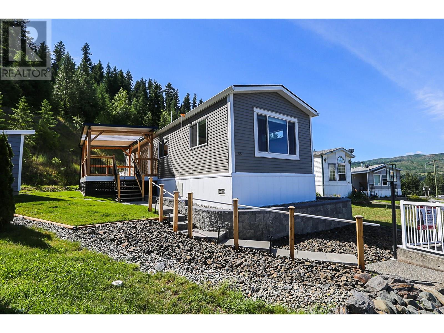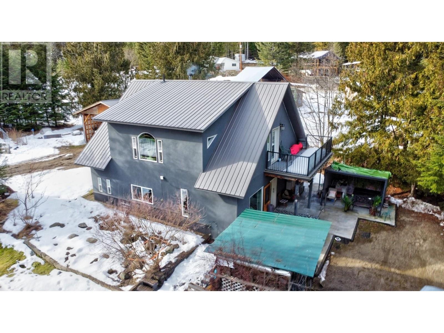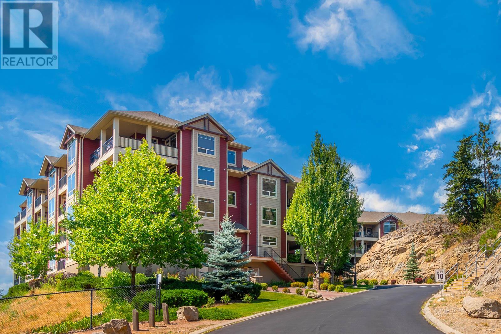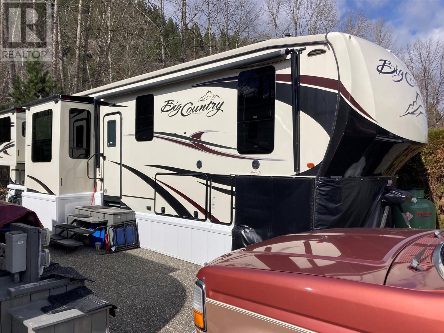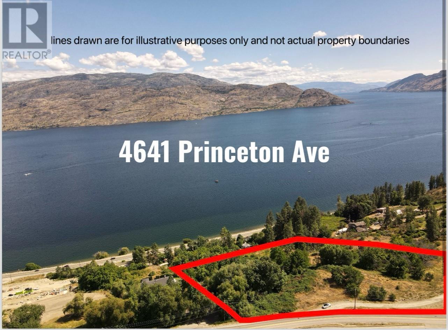Listings
9703 3a Highway
Kuskanook, British Columbia
This stunning 7.49-acre waterfront property offers an incredible opportunity with two homes, three garages, and a wealth of natural beauty. Located in a peaceful and private setting, this property features a sandy beach with a breakwater, creating a perfect spot for swimming, boating, and relaxing by the water. The shallow shoreline allows you to walk out into the lake for a considerable distance, making it an ideal waterfront retreat. A recently completed boulder-armored driveway adds both durability and aesthetic appeal to the property’s entrance. Additionally, 37,290 cubic meters of sand are available for extraction, offering potential value for future use. With potential to subdivide, this property presents a unique investment opportunity, whether for private enjoyment, development, or income potential. Experience the best of Kootenay Lake living with privacy, space, and direct access to the water. This is a rare offering that combines natural beauty, functionality, and long-term potential. Contact us today for more details or to arrange a viewing. (id:26472)
Century 21 Purcell Realty Ltd
3180 De Montreuil Court Unit# 108
Kelowna, British Columbia
Beautifully Updated 2 bedroom 2 bathroom ground floor Bright White kitchen cabinetries with Quartz Countertops walking Distance to Okanagan College, KSS Kelowna Secondary School, Private Catholic and Christian Schools, Raymer Elementary , Walk to Gyro Beach, Mission Shopping Mall, Restaurants, Parks, Banking, Medical Offices close to Kelowna General Hospital, Public Transits and many more Excellent Location (id:26472)
Oakwyn Realty Okanagan
6412 & 6416 Frederick Road Lot# 26 & 27
Kamloops, British Columbia
Rare and affordable recreational property on the north side of Kamloops Lake. This offering includes two adjacent lakefront lots (lot 26 & 27) in the community of Frederick 20 kms from Kamloops. Lot 26 is 0.28 acres and has 80 feet of lakeshore with a cute off grid A-frame cabin with lakeside deck, small kitchen, bedroom + loft. Lot 27 is 0.30 acres and has 81 feet of lakeshore and two small, one room A frames (one is set up as a small shop and one for storage). In total you have 161 feet of shoreline and over half an acre for 449 k! These recreational properties are well situated close to the city & ideal for those keen on boating, fishing, mountain biking, lots of great hiking, motorized recreation, and overall wilderness appreciation. The lots are sloping but there a enough flat land for an RV to be parked in between the cabin and train tracks. There are no services in Frederick, - no power, no septic, no water. The owner set up a cistern to hold water up the hill and run down to the cabin, there is an outhouse, a propane fridge and stove, and a retro wood burning fireplace. Access to these properties is via 20 kms of gravel / dirt roads. Access is generally possible in a car, although a truck or SUV is preferred / good tires and except for after a big dump of snow it is possible to access the property (no snow clearing). All showings are to be with a Realtor as there is a private gate / key needed to get to Frederick. (id:26472)
Landquest Realty Corp. (Interior)
4074 Gellatly Road Unit# 126
West Kelowna, British Columbia
LIST PRICE w/ lease payout is $921,900.00. Welcome to ""The Pointe""! This 55+ gated community is just above the boardwalk & shores of Lake Okanagan. This well appointed detached walk-out rancher is privately situated & backs onto a lush quiet greenspace to be enjoyed all year round w/ canyon & mountain views. The wrap around deck allows you to enjoy the natural beauty of this spot. The open floorplan features a living room w/vaulted ceilings, fireplace & hardwood floors, surround sound, a wall of windows opening onto the deck & allowing for loads of natural light. The kitchen features quartz counters, white cabinetry, newer black appliances & large walk-in pantry. The primary bedroom is spacious & has an updated 3 pc ensuite. A spacious foyer, den, laundry room complete the main floor. Downstairs features a large family room w/gas fireplace & wet bar, 2 bedrooms, even a workshop for the hobby enthusiast. Furnace, HWT & AC have recently been replaced & the list of updates goes on! The Clubhouse is close by with; Salt water pool, BBQ, Kitchen, Billiards room, Exercise Room & Library. An active social community within the development just adds to the total package. The location is superb with easy access to shopping, Waterfront Walking Trail, West Kelowna Yacht Club & Wineries along the Westside Wine Trail. OPTION: to save $72,000 and lease the land at $284.56 per month. Should financing be required the Lease can be paid out and added to your purchase price! (id:26472)
RE/MAX Kelowna
7585 Redstreak Road
Radium Hot Springs, British Columbia
Outstanding opportunity at the south gateway to Radium Hot Springs. With almost 3 acres and 1200 ft of highway frontage this C-2 zoned parcel allows for a number of different commercial and / or residential uses. Perfect for fast food, gas bar, hotel / motel, or condominium. The current owner has done lot of work to guarantee the full use of the property. Unobstructed elevated views of the Purcell Mountain Range make it a must see for any investor. Ministry of Transportation - 2024 - Annual Average Daily Traffic - 6973 average daily vehicle count. - July / August -10463 avg. (id:26472)
RE/MAX Invermere
133 Birch Crescent
Logan Lake, British Columbia
Welcome to 133 Birch Crescent, a prime residential lot located in a peaceful cul-de-sac in the heart of Logan Lake, BC. This spacious 1/4-acre property offers a usable terrain, perfect for building your dream home. Enjoy privacy and minimal traffic in this tranquil neighborhood setting. With no neighbors behind you, you'll have uninterrupted views and direct access to lush green space and walking trails making it an ideal retreat for outdoor enthusiasts and nature lovers. A short walk to the local secondary school, or to the Logan Lake Marsh to watch the birds, this location is perfect for families with children. Capture breathtaking views of the surrounding mountains and natural landscape right from your backyard. Located close to all shopping and amenities, you'll have easy access to everything you need, from groceries to local services. This lot is a rare find in Logan Lake, offering a perfect combination of peaceful and affordable living, scenic beauty, and modern convenience. Whether you’re looking to build a family home or an investment property, this location has it all. Reach out today to arrange a viewing. (id:26472)
Landquest Realty Corp. (Interior)
3003 3 Highway Unit# 11
Erickson, British Columbia
This manufactured home, situated in Kozy Tent and Trailer Park is all ready for you! Featuring an open concept living room and kitchen that is bright and spacious. The combination bathroom and laundry room has been renovated to create a more spacious design. The layout is flexible with both bedroom spaces to suit your needs. The hot water tank was replaced only a few years ago and all the electrical within the home was just all re-certified. There is a covered deck at the front entry and a larger open sundeck at the rear of the home. Enjoy the surrounding views of Erickson from this quiet location. All Buyers should be aware that the monthly pad rent listed reflects an approximate amount for the new Owner however it will need to be confirmed with the Park Owners. Call your REALTOR for more details or to book a showing. Priced well for today's market! (id:26472)
Century 21 Assurance Realty Ltd
1200 11 Avenue Unit# 201
Golden, British Columbia
2022 built 4 bedroom 2 bathroom apartment in Golden BC. A short walk from all of Golden's businesses located on Highway 1 . The perfect location to house workers . This apartment is composed of a large open concept kitchen with an oversized island, stainless steel appliances and high ceilings . The kitchen opens into the livingroom and patio space which looks over the parking lot and toward Highway 1. On one side of the apartment you have 2 bedrooms, a bathroom and a laundry room. On the other you have a primary bedroom with ensuite, and a second bedroom. The apartment is easily accessible and has plenty of room! Please note this apartment is part of the affordable housing program and does have rental restrictions . (id:26472)
Coldwell Banker Executives Realty
441 Kane Valley Road
Merritt, British Columbia
A four-season paradise! Escape the Lower Mainland to this 10-acre retreat just 1.5 hours from Chilliwack. This 2,392-square-foot home is perfect for year-round living, featuring new appliances, five RV sites, an outdoor washroom, and a massive heated shop for all your projects. Relax in the saltwater hot tub, cool off in the above-ground pool, or entertain on the huge deck. Kids will love the playground and trampoline, while outdoor enthusiasts can explore on-site trails for side-by-sides, dirt bikes, and quads. Backing onto Crown Land with easy access to Shea Lake, Boss Lake, and Davis Lake, you can enjoy ATVing, cross-country skiing, snowmobiling, hunting, and fishing right in your neighborhood. (id:26472)
Royal LePage - Wolstencroft
20 Dawson Place
Tumbler Ridge, British Columbia
Vacant and ready for its new owner! Nestled at the end of a peaceful cul-de-sac, this charming property offers the perfect blend of convenience and tranquility. With its prime location near a park, an elementary school, and the scenic 100-acre wood walking trails, outdoor enthusiasts will find plenty to explore just steps from home. The home features a spacious 24x26-foot garage, ideal for storage or parking, and a beautifully paved driveway that leads all the way back to the garage. Inside, the home boasts updated windows (replaced in 2009) and a durable tin roof, which was recently installed about two years ago. A cozy wood stove provides warmth and comfort, while a brand-new water heater ensures peace of mind. The unfinished basement offers a large storage room, providing ample space for all your belongings. If this property interests you, please feel free to reach out for a private viewing. (id:26472)
Exp Realty
26 Birchgrove Bend
Kaslo, British Columbia
This stunning 2,544 square foot custom timber frame home by Hamill Creek is nestled on a 0.25 acre parcel with access to 20 acres of shared community waterfront land, offering a perfect blend of rustic charm and modern amenities. Featuring 4 bedrooms and 4 bathrooms, including a bedroom designed with an 8-bed bunk room, this home offers plenty of space for both family and guests. The open concept main floor boasts 21.6 foot high ceilings, bamboo wood floors and a cozy gas fireplace which is all complemented by in-floor heating for year round comfort. The gourmet kitchen with granite countertops and modern appliances is ideal for preparing meals and entertaining. Step outside to the expansive 38x13 foot wrap-around deck, complete with a hot tub and access to the master bedroom, where you can enjoy unobstructed views of the surrounding landscape. This serene property is bordered by a tranquil creek, adding to the peaceful ambiance, while a beautifully landscaped yard with a fire pit offers the perfect setting for outdoor gatherings. Features include a double car garage with an integrated workshop and a dedicated carport for boat parking. As part of the Wing Creek community, residents benefit from land caretakers who maintain the shared waterfront land, ensuring the surroundings are always pristine. This home offers more than just a place to live, it provides a peaceful lifestyle immersed in nature. Nestled in the heart of the stunning Kootenay region, the quaint town of Kaslo. (id:26472)
Fair Realty (Nelson)
1917 89 Avenue
Dawson Creek, British Columbia
GREAT building lot in a very DESIRABLE area! Does you ‘wish list’ include a great family friendly area, closes to many walking trails, and BACK alley access,? No neighbours to the west as it is designated as park area. No neighbors to the West as it is designated park area and there is a back-alley access as well! If you like to garden, south facing back yard is a big BONUS too! Good sized lot (7705 sq ft according to BC ASSESS) Located close to many newer homes, and priced to SELL! If this sounds like it might work for YOU, pop on by and take a BOO! (id:26472)
RE/MAX Dawson Creek Realty
2345 Butt Road Unit# 304
West Kelowna, British Columbia
: Welcome to The Abode! This complex is conveniently located in the heart of Westbank Centre, within walking distance of grocery stores, restaurants, shopping, wineries, breweries, golf and so much more! This unit has 2 bedrooms, 2 bathrooms, featuring 9’ ceilings, quartz counters, stainless steel appliances, and vinyl plank flooring. 1 underground parking stall & 1 storage locker. This complex boasts amenities such as connect lounge, guest suite, fitness room, bike storage and repair station, dog wash station, electric vehicle charging station. (id:26472)
Oakwyn Realty Ltd.
2191 Lavetta Drive
Kelowna, British Columbia
This modern farmhouse-inspired luxury home is a stunning showcase of craftsmanship & attention to detail. Custom millwork & premium finishes blend seamlessly with its welcoming design, creating an elegant and inviting living space. The grand foyer opens to a spacious layout designed for effortless entertaining. At the heart of the home, this beautiful kitchen features high-end appliances, a striking quartz island, & a fully-equipped prep kitchen. The dining & living areas flow beautifully, highlighted by custom cabinetry, shiplap ceilings, & a cozy fireplace, setting a soft yet sophisticated ambiance.The outdoor space offers a private retreat with a luxurious hot tub & the potential for a pool. On the main floor, you’ll find a versatile office or den, a bathroom, & a mudroom with a convenient dog wash. A stunning two-story staircase, with multiple bright windows showcasing breathtaking mountain views, leads to the upper level. The primary suite offers a serene lake-view balcony, a spa-like ensuite, & a spacious wardrobe room with easy access to the well-equipped laundry room. Two additional bedrooms share a functional Jack-&-Jill bathroom, completing the thoughtful upper level layout. This net-zero home generates as much energy as it consumes. A former PNE Prize home, it’s situated in a friendly neighbourhood on a large corner lot close to schools, trails, & just minutes from the Kelowna International Airport. Truly, a home that promises to inspire & impress! (id:26472)
RE/MAX Kelowna
13821 Talbot Road
Lake Country, British Columbia
Step into a storybook setting with this enchanting 40-acre retreat, a true masterpiece of nature. A harmonious blend of cleared pastures and lush forests creates a breathtaking landscape, with approximately 9 acres at the top offering steeper yet accessible terrain outside of the ALR. Abundant water sources, including wells, natural springs, and a district water connection, ensure a reliable supply for all your needs. This property is home to a thriving organic market garden and garlic farm, beloved by a loyal community—an incredible opportunity for those wishing to continue its legacy. Equestrian enthusiasts will appreciate the beautifully fenced pastures and stunning barn, while the expansive three-bay shop and root cellar provide ample space for projects and storage. Additional outbuildings, including a greenhouse, add to the property’s appeal. A serene pond, complete with goldfish, enhances the peaceful ambiance, and the surrounding nature invites abundant wildlife, making this a paradise for wildlife lovers. The comfortable 5-bedroom, 3-bathroom home offers cozy living with room for a second accessory home, recently approved by DLC council for neighboring properties. A dedicated dog run and house make it ideal for pet lovers. Meandering trails weave through the landscape, perfect for horseback riding, exploring, and connecting with nature. Near ski hills, lakes and International airport. Private, quiet, and serene. (id:26472)
RE/MAX Kelowna
Lot 4 Paradise Valley Subdivision
Dawson Creek, British Columbia
BUILD HERE in this desirable subdivision on Bear Mountain. Paradise Valley Sub is only a couple minutes from town, pavement to property, offering a VIEW for miles, including the City lights. 4.67 Acres, quiet location, protected by a proper building scheme. A beautiful peaceful rural setting. Be sure to consider if you want to build your dream home. Take a drive and see for yourself. Contact for more information. (id:26472)
RE/MAX Dawson Creek Realty
8915 Christian Valley Road
Westbridge, British Columbia
Escape to your own private sanctuary a stone's throw from the picturesque Kettle River! This inviting 2 bedroom log cabin is nestled on a generous 4.5 acres of flat, unrestricted land—perfect for a variety of uses. With NO ZONING, you have the flexibility to keep the cozy cabin as a full-time residence, use it as a recreational getaway, or expand into a group camp operation. The flat property boasts a beautiful balance of forested and open spaces. Property features several sheds and workshops and a delightful finished outdoor sauna and shower room. Bonus: Two Rustic Studio Cabins, a 20x12 studio cabin perfect for family, or additional storage and a 19x13 studio cabin ideal for creative pursuits, workshops, or extra space for relaxation. Inside the main cabin, you'll find it neat, tidy, and surprisingly spacious. It comes equipped with a drilled well to enjoy the serenity of remote living with the convenience of modern amenities. Starlink internet and telephone works great here! Located 58km up Christian Valley Road from Westbridge this property offers a perfect retreat for those seeking recreational outdoor fun including hunting and fishing. With over 15 nearby lakes and the property and 200meters away from 100's of km's of crown land- adventure is always available. If you're looking to build your dream home, create a recreational haven, hunt, fish or subdivide, this unique property offers endless possibilities. Don’t miss out on this exceptional opportunity! (id:26472)
RE/MAX Wine Capital Realty
9468 Houghton Road
Vernon, British Columbia
Welcome to a Fantastic Place to Call HOME! While there are many homes on the market that can be renovated & tweaked into your dream property, this fantastic space is not one of those!This new, immaculate family home is entirely move-in ready & sits in a quiet, private setting within a wonderful neighbourhood.Minutes from the waterfront, boat launches, crown land, & numerous trails, the property is an ideal home for the outdoor enthusiast.The home boasts 9ft ceilings, 2 beds, 2 bath & a den & simply awaits you & your personal touches.The kitchen features whitish/grey cabinetry, complementary counter-tops, sleek, high-end SS appliances, & a great breakfast bar for casual dining.The open concept dining room/living room is the perfect space to entertain or relax by the fireplace with your feet up.The spacious primary bedroom offers a private en-suite bathroom with a great soaker tub.The main bath offers a walk in shower & laundry/mechanical room complete the living space A covered deck is accessible via the dining room where you can enjoy your back yard while entertaining your family & friends.The covered deck leads to the new hot tub or follow the brick laid path to your very own fire-pit & a pizza oven.The property is completely fenced so safe for kids or pets to run free.The home sits on a 0.63acres with a sloping driveway & has space to build a garage & room for your RV or boat.Come see everything this incredible property offers today, it is THE place to truly call HOME! (id:26472)
Real Broker B.c. Ltd
5488 Lynes Road Unit# Pl 2
Falkland, British Columbia
5 acres just finished the final stages of being subdivided. Beautiful acreage bordering on the small town of Falkland BC. This 5 acres offers plenty of level building areas and beautiful views. The well has been drilled and is 5 gallons a minute. Enjoy local hiking, snowmobiling, and recreation nearby. On private dead-end street, new driveway and many recent improvements to the property. Purchase price + GST (id:26472)
Real Broker B.c. Ltd
4510 Power Road Unit# 46
Barriere, British Columbia
Imagine beginning each day with breathtaking views and ending it with unforgettable sunsets—all from the comfort of your brand-new 16’ wide manufactured home in the sought-after 55+ community of Sunset Heights MHP in Barriere. This immaculately maintained park showcases pride of ownership throughout—from custom signage and vibrant hanging baskets to a welcoming common-area meeting place that fosters a true sense of community. Thoughtfully positioned to take full advantage of its natural surroundings, this home features a custom 12x20 covered cedar deck that seamlessly extends your living and entertaining space outdoors. Step inside to discover a bright, modern interior that combines style and comfort. Oversized windows flood the space with natural light, while the kitchen impresses with dimmable lighting, stainless steel appliances, extended countertops, taller cabinetry, and added storage in the laundry area—complete with a brand-new washer and dryer. Outside, the fully landscaped yard is a low-maintenance dream—with a lush new lawn, cedar hedging, a striking Allen Block wall, and black shale accents that elevate curb appeal. A powered workshop/storage shed and illuminated patio block walkway add practical charm. This turnkey home is ready for you to move in, relax, and enjoy peaceful living in one of Barriere’s most desirable communities. Don’t miss this opportunity—book your private showing today! (id:26472)
Royal LePage Westwin (Barriere)
8872 Slocan West Road
Slocan, British Columbia
Visit REALTOR website for additional information. Waterfront & Water View – This home is perfect for a family wanting to live close to community services but remain rural. Beautifully finished with lovely interior light inside and very spacious *Open floor concept design *$5000 Hot Tub & new $1500 gazebo *NEW $27,000 water well *City hook ups & underground elec. service *Detached outdoor full Bathroom *Area H – No restrictions for livestock *Beautiful interior natural light *Butler pantry *Family room *Huge master bedroom *AMAZING family bath & soaker tub *Hobby room *Garden & greenhouse *Private deck & balcony space *NEW gazebo *Underground electrical *20x24 Carport *Fruit trees *Fire pit *Play area *Fully landscaped *Walking distance to shopping & business *Short drive to Slocan Lake, boat launch & beach *Close to golfing & schools. (id:26472)
Pg Direct Realty Ltd.
2770 Auburn Road Unit# 206
West Kelowna, British Columbia
Welcome to this beautiful secure gated community Terravita!!! Driving in you will instantly notice the Meticulously landscaped grounds, tree lined common areas, and stunning lush views of the next door Shannon Lake Golf Course. Inside an immaculately cared for 2 Bedroom, 2 Bathroom unit boasting 9 foot cathedral ceilings, hand scraped engineered hardwood, granite tiled counter-top, s/s appliances, gas fireplace, & in suite laundry room. Primary bedroom is bright and spacious with full ensuite, & w/i closet. The second bedroom and bathroom is on other side of unit. A comfortable covered deck offers a peaceful private space to relax. The unit also offers a spacious storage locker, secure underground designated parking space, buildings has lots of visitor parking available. This is a peaceful area with walking trails right outside building, nature, golf, schools, only 15 minutes to downtown Kelowna amenities, shopping, restaurants, and Okanagan Lake.Don't wait! Book your viewing today! (id:26472)
Real Broker B.c. Ltd
321 Copper Avenue N Unit# 31
Greenwood, British Columbia
Welcome to Fort Greenwood! Creek front lot for year round living in your RV or motorhome! Fort Greenwood features the ability to live year round, or be a snow bird for the winter. Low maintenance fees. Greenwood is Canada's smallest City, with plenty of outdoor activities year round. There's golf nearby, lakes to fish from, and lots of hiking trails. There is a park, with a fenced dog park, and the Trans Canada Trail that are all walking distance from Fort Greenwood. Come see why Greenwood is an excellent place to live. 5th Wheel is a sold as a chattel to the property. Click on Multimedia or Extra Photos below for more information! (id:26472)
Century 21 Premier Properties Ltd.
4641 Princeton Avenue
Peachland, British Columbia
Prime Development Opportunity – Panoramic Okanagan Lake Views This 2.65-acre medium-density zoned property offers an exceptional opportunity for development in Peachland. Situated just above Okanagan Lake along Princeton Avenue, an active transportation corridor, the site is perfectly positioned for a high-quality multi-family project. Zoned RM4, the property has the potential for 46 townhomes and comes with a shovel-ready Development Permit package. The package includes a professionally engineered grading plan designed to minimize soil fill and retaining walls, along with completed geotechnical, hydrogeological, and traffic studies. A full architectural plan has been developed, featuring four terraced building areas to ensure every home enjoys breathtaking lake views. Significant financial contributions have already been made, including $90K in Community Amenity Contributions and $94K toward transportation and transit improvements, both paid to the District. Additionally, the project is eligible for approximately $130K in road improvement DCC credits, subject to District Engineering confirmation. With seller financing available and flexible closing terms, this is a rare opportunity to secure a turnkey, development-ready site in one of the Okanagan’s most sought-after locations. Serious inquiries only – full documentation and professional reports available upon request. (id:26472)
Oakwyn Realty Okanagan-Letnick Estates


