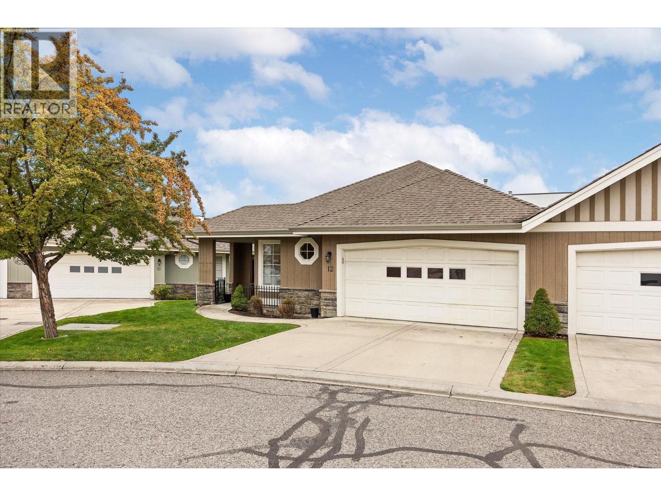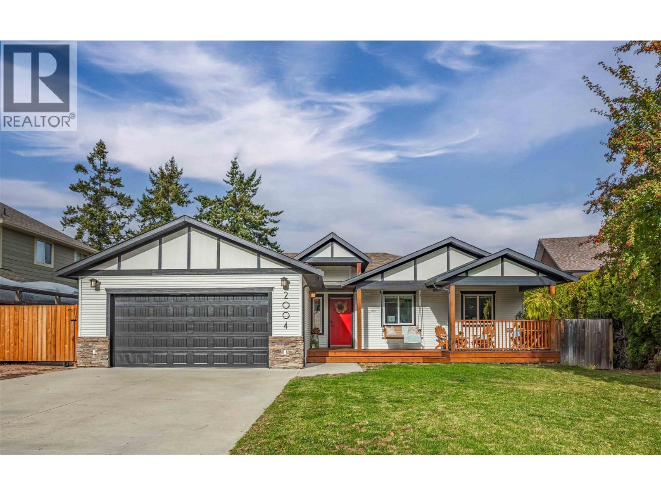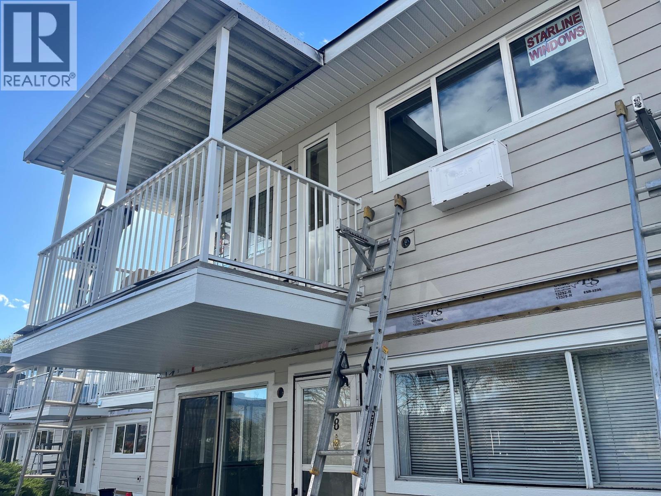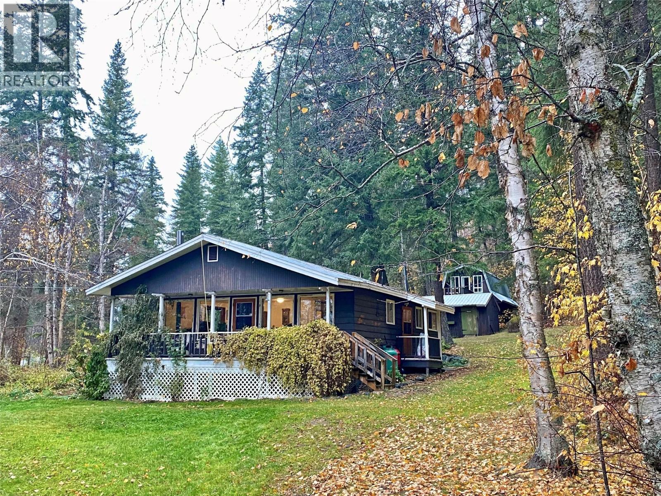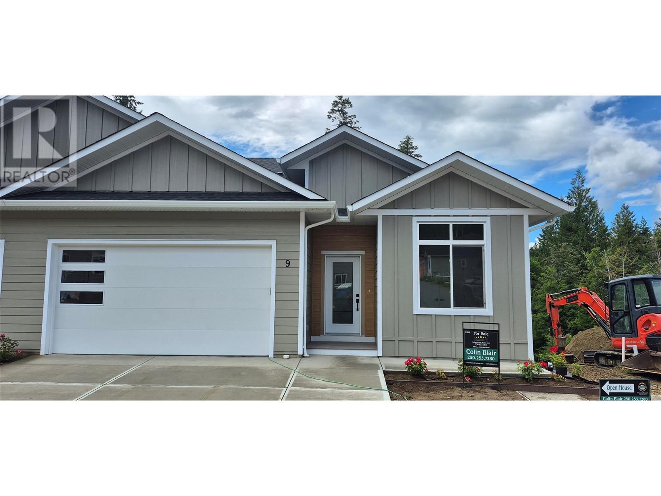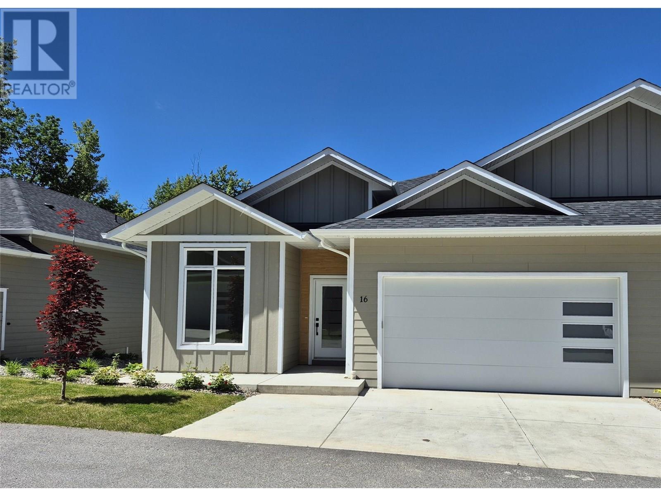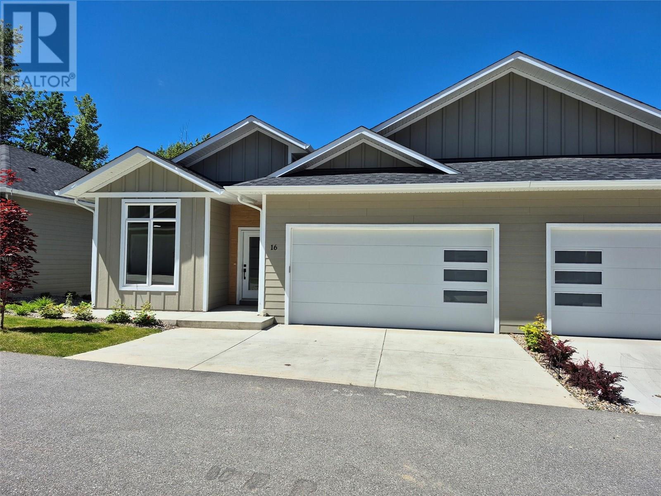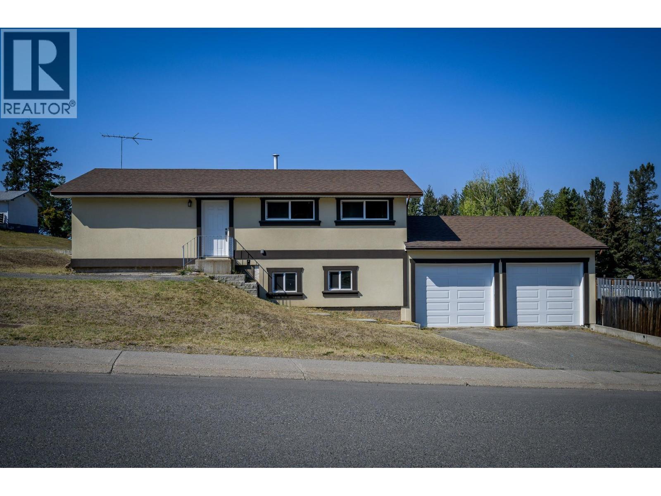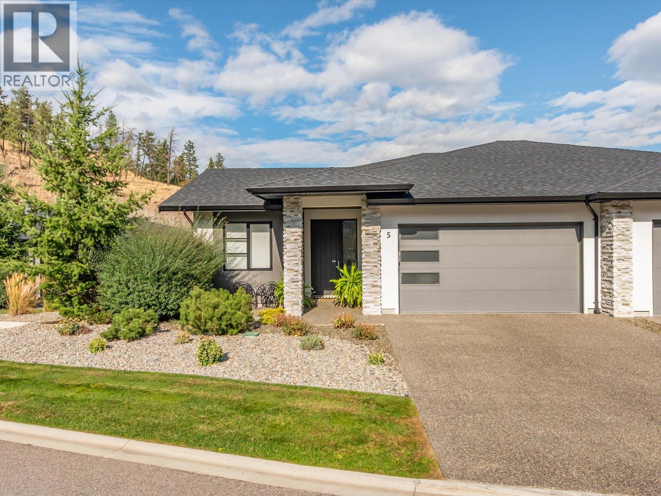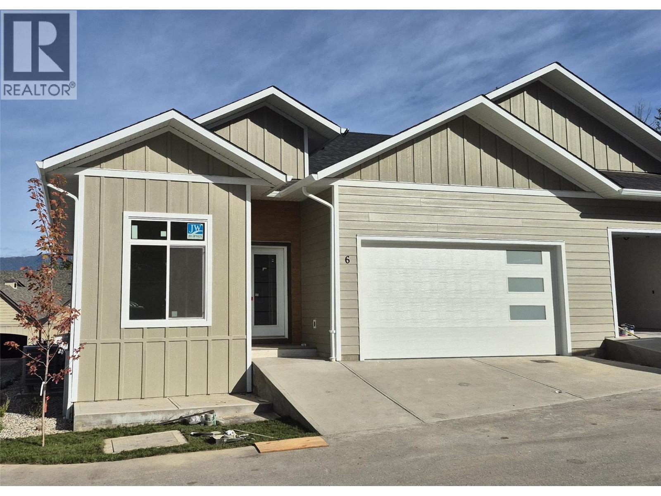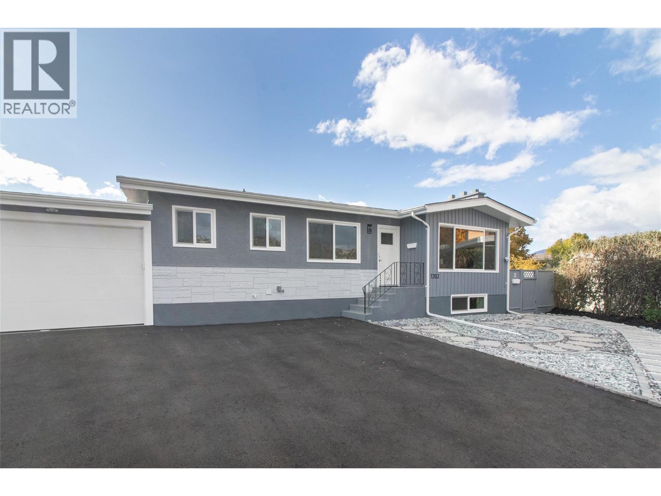Listings
680 Valley Road Unit# 12
Kelowna, British Columbia
Welcome to Chartwell, a prestigious gated community in the heart of Glenmore! This highly sought-after complex offers the perfect blend of comfort, convenience, and community. You’ll love being just minutes from downtown Kelowna, with quick access to shopping, restaurants, golf courses, walking trails, and the natural beauty of Knox Mountain. The Glenmore area is known for its friendly atmosphere, excellent schools, and perfect balance of nature and city living. This bright, beautifully maintained home offers easy one-level living, making it ideal for those seeking comfort and accessibility. Inside, you’ll find spacious rooms, ample natural light, and a move-in-ready interior that’s been thoughtfully cared for. Enjoy peace of mind in this secure, gated setting, and take advantage of the community clubhouse, perfect for social gatherings, events, or meeting neighbours. The complex also features beautifully landscaped grounds, ample visitor parking, and dedicated RV parking for residents — a rare and valuable bonus in the Glenmore area. Whether you’re looking to downsize, simplify, or enjoy a lock-and-leave lifestyle, Chartwell delivers a rare combination of tranquility and convenience in one of Kelowna’s most desirable neighbourhoods. (id:26472)
Royal LePage Kelowna
2004 Bernau Court
Lake Country, British Columbia
Welcome home to Bernau Crt, situated on a quiet cul-de-sac, one block from Davidson Road Elementary, Pebble Beach and many world class wineries. Built in 2005, this rancher with walkout basement offers a spacious, open concept main floor designed for comfortable living, featuring vaulted ceilings, huge windows, and a beautifully renovated kitchen w/ quartz counters. The refreshed living area showcases exotic Brazilian hardwood floors throughout the main level, complemented by a fresh paint job both inside + out and quartz counters in both bathrooms. Enjoy the large covered patios, front or back, which are perfect for year-round lounging/entertaining. The main floor also boasts 3 beds (one no closet) and 2 full baths, ideal for a growing family or work-from-home setup. Beyond the main space, the lower level features a cozy family room + large storage room, all finished w/ luxury vinyl plank over an insulated subfloor. PLUS, find a fantastic 1-bedroom + den/office (unpermitted) suite w/ its own laundry room + separate entrance—a great mortgage helper or space for extended family/guests. The 0.16-acre lot is easily managed and fully fenced, providing a secure, low-maintenance yard all around. There is ample parking for RVs, boats, guests, the suite plus a double car garage! With its prime location in a sought-after school catchment and a functional layout enhanced by income potential, this home is ready for you to move in and enjoy a family-friendly, walkable neighborhood. (id:26472)
Century 21 Assurance Realty Ltd
4004 34 Street Unit# 208
Vernon, British Columbia
A Fresh Start Awaits! This top-floor end unit in Crown Victoria is being completely rebuilt — giving you the chance to own a brand-new home in an established complex. The entire building is under full restoration with new windows, doors, Hardy board siding, and a partially new roof following the 2024 fire. This 2-bedroom, 1-bath unit offers parking directly in front of your entrance and a convenient central location close to schools, shopping, and all amenities. Completion is expected by the end of 2025 — possibly sooner — giving the new owner the opportunity to move in or rent it out upon occupancy. Secure your spot now and you may still have time to personalize select interior finishes to your taste. A new home at an affordable price — an opportunity you don’t want to miss! Contact me with your questions (id:26472)
Exp Realty (Kelowna)
541 24 Highway
Little Fort, British Columbia
Charming Country Cottage on 4.88 tranquil acres, with privacy and gated driveway. The home is 2 bedrooms and one bath, with open layout upstairs, large deck off dining room, plus full basement is 70% finished with new egress door, office, laundry, rec room and plenty of storage. Several outbuildings, including double detached garage, workshop with guest loft above, wood shed, and tool shed. Extensive renovations throughout, including: woodstove (WETT), baseboard heaters, structural protection system on all buildings, roofing on outbuildings, septic, c/vac, paint & flooring, upgraded electrical (200 amp, including 30 amp generator panel) plus so much more! Just a stone’s throw to Little Fort and located on BC’s “Fishing Highway”, a 100 km route with countless lakes and recreational activities. 25 minutes to Barriere, 1 hour to Kamloops. (id:26472)
RE/MAX Integrity Realty
231 20 Street Ne Unit# 9
Salmon Arm, British Columbia
If you have been looking for that upscale development, look no further! This 2800 sqft rancher with daylight walkout basement home with large double car garage will not disappoint! The development, Creekside Estates, will consist of 19 homes, 8 duplex style and 3 stand alone homes. This home sits at the bottom of the development in a quiet corner at the bottom beside green space and a natural creek. If your looking for privacy, it's a 10 out of 10! The complex is built in a beautiful quiet setting surrounded by loads of green space, a natural creek and pond. This home will have 4 bedrooms and 3 bathrooms. Large open concept living, huge gourmet kitchens with massive island with quartz counters, 10 ft. ceilings, extra large windows, large master bedrooms with 5 piece master bathrooms and walk-in closet. Downstairs will have an additional two nice sized bedrooms, recreation room, bathroom and huge storage room. The price includes, fully finished home. This home comes fully landscaped, A/C, quartz counters in the kitchen, appliance package included. This amazing home is scheduled to be completed in August 2025. Similar homes are built and ready for viewing or purchase. The developer, Uptown Ventures is well known in Salmon Arm for high standards and quality of work! Don't miss out, call today for all the information. Similar listing MLS# 10308762. (id:26472)
Homelife Salmon Arm Realty.com
4275 Todd Road
Kelowna, British Columbia
Seller wants to move! Tired of looking for a spectacular home & only finding run of the mill white boxes on small lots that look same? Well, this home is NOT THAT! Located on 2.55 acres, there is inherent privacy & exceptional views of orchards, rolling hills & peek-a-boo lake views. To say this home has a ‘cool’ vibe would limit just how incredibly awesome it is in all respects. The Smart Home would suit tech savvy buyers & the aesthetic can be young & chill or it can be sleek & sophisticated. The Hemlock Wood arched entryway provides views straight through the home & spotlights the floor to ceiling windows. The American Clay walls provide texture & character & the 10 ft steel doors enhance the grandeur of the home. The moment you enter, your eyes will be drawn to the view, the gorgeous chef’s kitchen and the open living space. Entertaining flows seamlessly between the kitchen, main living space and the patio. The cantilevered primary bedroom is a private oasis w/stunning views, a Hemlock wood arch feature & a walk-in/walk through closet. The ensuite exudes upscale spa vibes w/a smart 7 head shower, smart bidet, an expansive soaker tub, heated towel rack & double sink. The lower level provides an additional 3 beds/2 baths finished to the same luxurious level as the main floor. Best part of the lower level? Huge recreation space w/a Sports Bar feel & a pool table, plenty of seating & loads of space for friends. Book your private showing today! (id:26472)
RE/MAX Kelowna
231 20 Street Ne Unit# 1
Salmon Arm, British Columbia
If you have been looking for that upscale strata development, look no further! This 2800 sqft rancher with walk-out basement will not disappoint! The development, Creekside Estates, will consist of 19 homes, 8 duplex style and 3 stand alone ranchers. The basement homes will be 2830 sqft with extra large double car garages and rancher without basements will be 1415 sqft. The complex is built in a beautiful quiet setting surrounded by loads of green space, a natural creek and pond. We have ranchers with 2 bedrooms, 2 bathrooms or basement homes with 4 bedrooms and 3 bathrooms. Large open concept living, huge gourmet kitchens with massive 12 foot long islands, quartz counters, 10 ft. ceilings, extra large windows, large master bedrooms with 5 piece master bathrooms and walk-in closet. A/C included and fully landscaped. The developer, Uptown Ventures is well known in Salmon Arm for high standards and quality of work! Don't miss out, call today for all the information. Pictures are from a similar home. (id:26472)
Homelife Salmon Arm Realty.com
231 20 Street Ne Unit# 2
Salmon Arm, British Columbia
If you have been looking for that upscale strata development, look no further! This 2800 sqft rancher with walk-out basement will not disappoint! The development, Creekside Estates, will consist of 19 homes, 8 duplex style and 3 stand alone ranchers. The basement homes will be 2830 sqft with extra large double car garages and rancher without basements will be 1415 sqft. The complex is built in a beautiful quiet setting surrounded by loads of green space, a natural creek and pond. We have ranchers with 2 bedrooms, 2 bathrooms or basement homes with 4 bedrooms and 3 bathrooms. Large open concept living, huge gourmet kitchens with massive 12 foot long islands, quartz counters, 10 ft. ceilings, extra large windows, large master bedrooms with 5 piece master bathrooms and walk-in closet. A/C included and fully landscaped. The developer, Uptown Ventures is well known in Salmon Arm for high standards and quality of work! Don't miss out, call today for all the information. Pictures are from a similar home. (id:26472)
Homelife Salmon Arm Realty.com
397 Basalt Drive
Logan Lake, British Columbia
Room for all your toys with this beautiful Logan Lake home. It has undergone extensive renovations inside and out in recent years. Updates include flooring, paint, trim, windows, doors, hardware, appliances, with gorgeous kitchen and bathroom remodels. The main floor boasts an open floor plan with a lot of natural light. The lower floor has a very spacious rec room that would be ideal for entertaining or family games nights. The lower floor also has a large utility room that leads in to the amazing 24' wide x 26' deep garage that has room for vehicles plus area for working on your projects. In addition to the large garage, this house is situated on a large corner lot with lots of road frontage that allows for ample parking. The exterior has been additionally insulated with 3 inch styrofoam and modern acrylic stucco has been applied providing elegant curb appeal. This home is a must see! (id:26472)
Exp Realty (Kamloops)
1349 Rocky Point Drive Unit# 5
Kelowna, British Columbia
This semi-custom rancher-style townhome combines timeless design with thoughtful, designer finishes that elevate both comfort and style. With over 2,700 sq. ft. of living space, 4 bedrooms, 3 bathrooms, and more than $30,000 in premium upgrades, it offers true main floor living. The open-concept main level showcases wide-plank hardwood floors, a gas fireplace, and expansive windows that flood the home with natural light. Curated details such as feature walls, modern lighting, and custom HD blinds add a refined touch throughout. The chef-inspired kitchen is the heart of the home, featuring quartz countertops, an oversized island, pantry, KitchenAid stainless appliances with gas range, and soft-close cabinetry—ideal for family living or effortless entertaining. The main-floor primary suite is a private retreat with a spa-like 5-piece ensuite and walk-in closet. The fully finished walkout basement extends the living space with a paneled feature wall, LED fireplace, wet bar, wine room, 2 bedrooms, a full bath, and a covered BBQ patio—perfect for gatherings. Additional features include a heated garage with custom cabinets, on-demand hot water, high-efficiency furnace, ample parking, and remaining home warranty. Situated in a quiet neighbourhood with a strong sense of community and steps from scenic Wilden trails, this home offers the perfect blend of style, functionality, and location for families or anyone seeking something truly special. (id:26472)
Royal LePage Kelowna
231 20 Street Ne Unit# 6
Salmon Arm, British Columbia
If you have been looking for that upscale development, look no further! This 1400 sqft rancher with large double car garage will not disappoint! The development, Creekside Estates, will consist of 19 homes, 8 duplex style and 3 stand alone homes. This home sits at the bottom of the development in a quiet corner at the bottom of the development. The complex is built in a beautiful quiet setting surrounded by loads of green space, a natural creek and pond. This home will have 2 bedrooms and 2 bathrooms. Large open concept living, huge gourmet kitchens with massive island with quartz counters, 10 ft. ceilings, extra large windows, large master bedrooms with 5 piece master bathrooms and walk-in closet, large 2 car garage, 4 foot crawl space with stair access, great for easy storage. The price includes, fully finished home, fully landscaped, A/C, quartz counters, kitchen appliance package or $5000 credit. This home is scheduled to be completed by November 2025. Similar homes are built and ready for viewing or purchase. The developer, Uptown Ventures is well known in Salmon Arm for high standards and quality of work! Don't miss out, call today for all the information. (id:26472)
Homelife Salmon Arm Realty.com
1352 Alder Court
Kelowna, British Columbia
Fully remodelled throughout with a 2 bedroom legal suite. The main level of the home features 3 bedrooms and 1 bath, providing plenty of room for the whole family. The legal 2 bedroom suite on the lower level includes its own private entrance, separate laundry, and its own private courtyard. Enjoy a low-maintenance backyard finished with pavers and crushed stone. Tons of new upgrades including: kitchen cabinets, appliances, flooring, windows, interior and exterior doors, central air, 50 gallon hot water tank, driveway asphalt, garage door and garage concrete slab, and so much more! Simply walk in and make this home yours! (id:26472)
Royal LePage Kelowna


