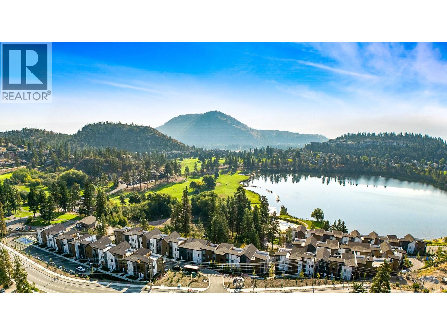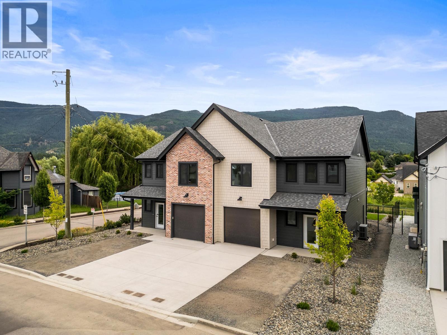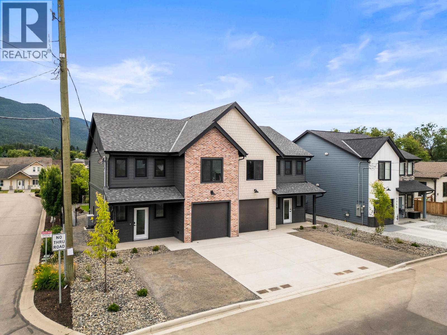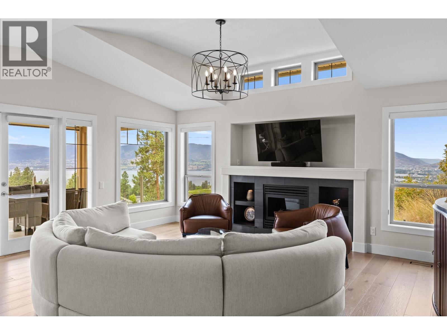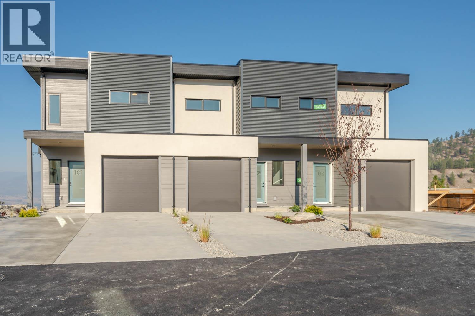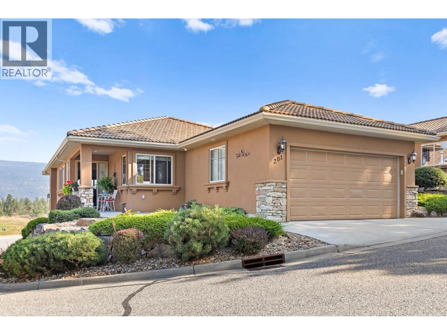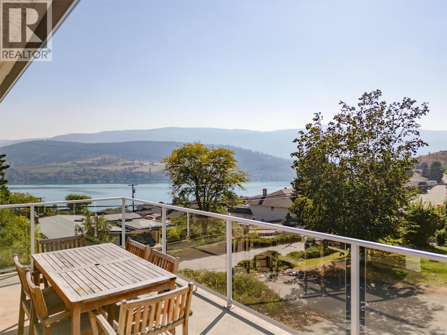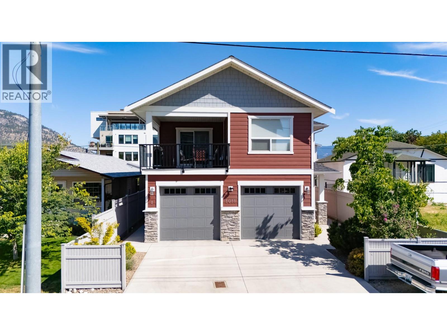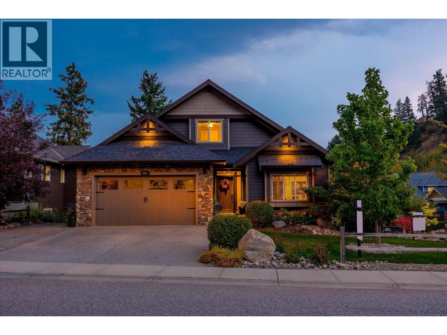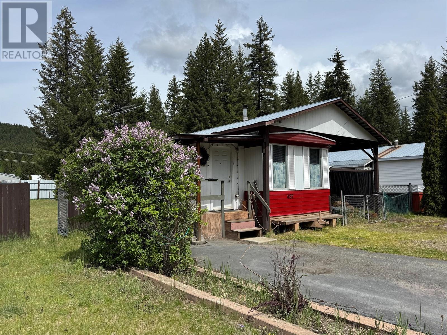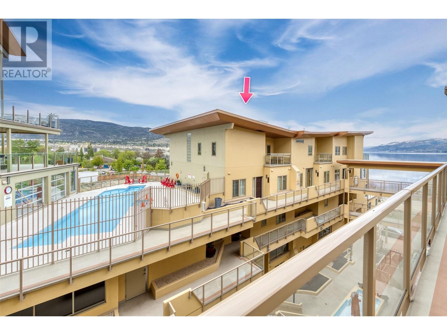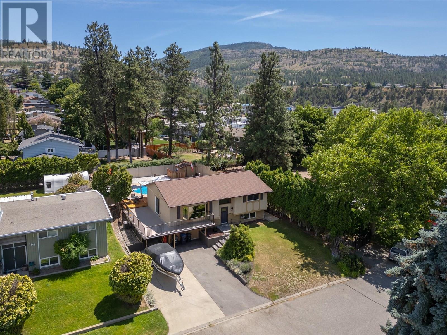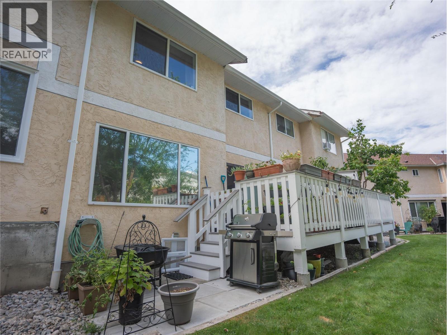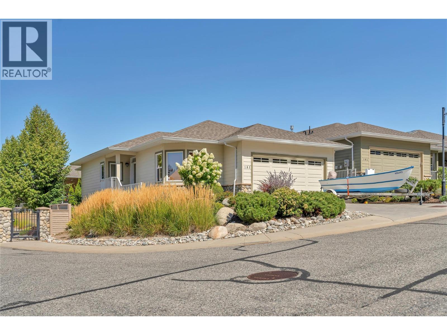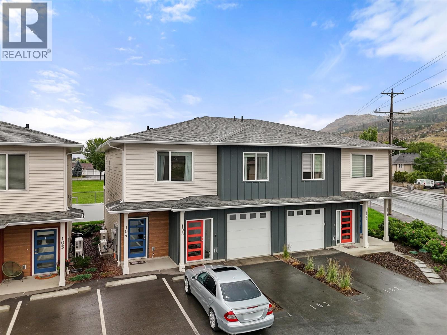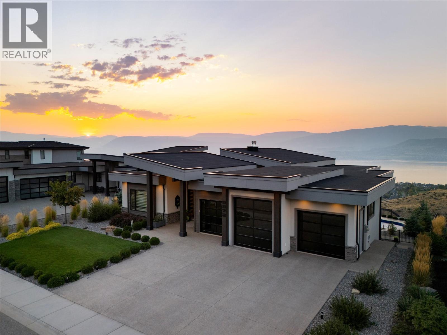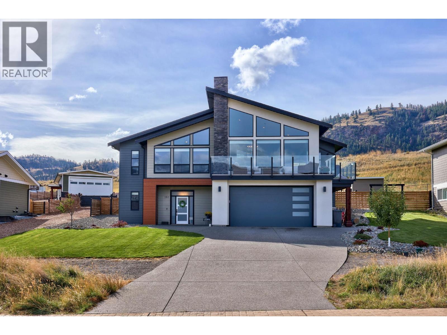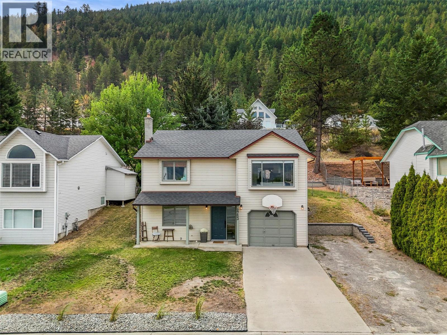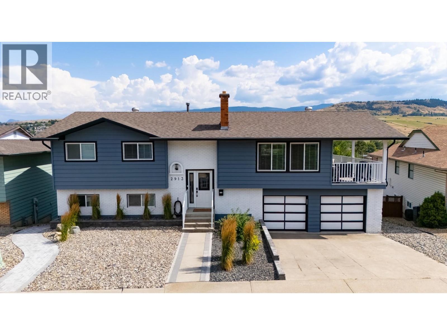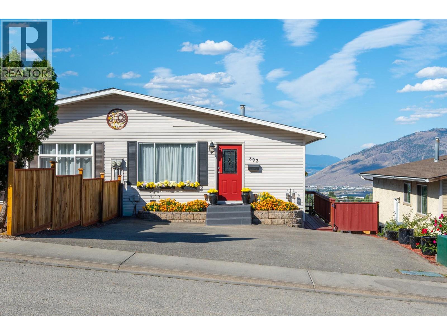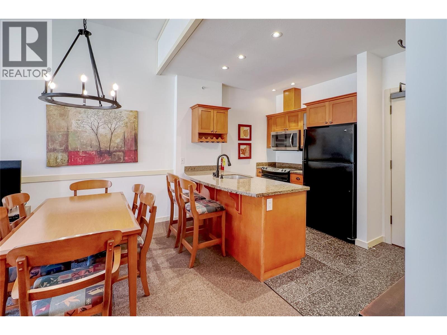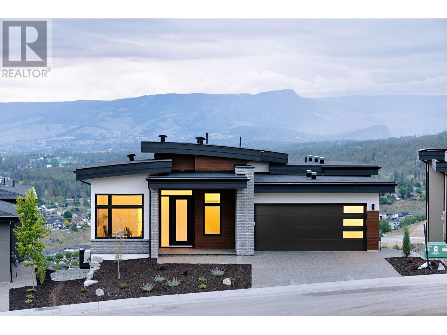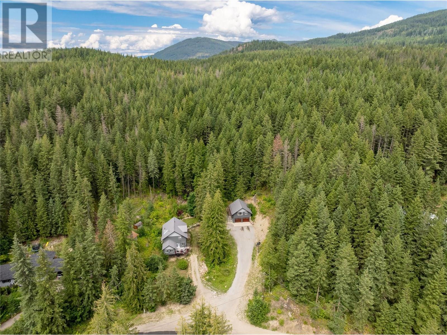Listings
2735 Shannon Lake Road Unit# 504 Lot# 49
West Kelowna, British Columbia
Move in ready! Step inside and discover upscale modern finishing at every turn. This stunning three bedroom plus flex B3 floorplan at West61 offers the perfect blend of modern luxury and unparalleled convenience. You'll love the sleek quartz countertops, stylish dual-tone cabinetry, and durable vinyl plank flooring. The gourmet kitchen is a chef's dream, featuring stainless steel appliances with a wall oven/microwave. Plus, with a full-sized washer/dryer and nine foot ceilings, every detail has been thoughtfully considered. This specific unit boasts a sophisticated light color package. You'll also appreciate the spacious large decks and the convenience of a double attached garage. Even better, as a new build home, you'll benefit from a Property Transfer Tax (PTT) exemption! (id:26472)
Sotheby's International Realty Canada
2345 Patterson Avenue Unit# 102
Armstrong, British Columbia
Experience true North Okanagan living with this quality-built 3-bed, 2.5-bath half duplex by Gem Quality Homes. Born and raised in Armstrong, the talented team at Gem takes pride in delivering craftsmanship rooted in local tradition, small-town values, and a deep love for the community. Perfectly situated on Patterson Avenue, this thoughtfully designed home offers the best of both worlds: a peaceful setting with the convenience of being just steps from downtown Armstrong. Enjoy easy access to all the amenities that make this vibrant community so special. Outdoor enthusiasts and families alike will appreciate the walking trails right behind the home, perfect for morning jogs, evening strolls, or weekend adventures. After a day of enjoying everything Armstrong has to offer, relax on your private covered patio, ideal for barbecuing, entertaining, or unwinding with a good book. A roughed-in hot tub connection adds even more potential for outdoor enjoyment. Inside, you’ll find a functional and stylish layout designed for today’s busy lifestyles, featuring spacious bedrooms, modern finishes, and thoughtful touches throughout. Whether you’re just starting out, growing your family, or looking to downsize without compromise, this home offers the perfect blend of comfort, convenience, and quality in one of the North Okanagan’s most welcoming communities. (id:26472)
RE/MAX Vernon
2345 Patterson Avenue Unit# 101
Armstrong, British Columbia
Experience true North Okanagan living with this quality-built 3-bed, 2.5-bath half duplex by Gem Quality Homes. Born and raised in Armstrong, the talented team at Gem takes pride in delivering craftsmanship rooted in local tradition, small-town values, and a deep love for the community. Perfectly situated on Patterson Avenue, this thoughtfully designed home offers the best of both worlds: a peaceful setting with the convenience of being just steps from downtown Armstrong. Enjoy easy access to all the amenities that make this vibrant community so special. Outdoor enthusiasts and families alike will appreciate the walking trails right behind the home, perfect for morning jogs, evening strolls, or weekend adventures. After a day of enjoying everything Armstrong has to offer, relax on your private covered patio, ideal for barbecuing, entertaining, or unwinding with a good book. A roughed-in hot tub connection adds even more potential for outdoor enjoyment. Inside, you’ll find a functional and stylish layout designed for today’s busy lifestyles, featuring spacious bedrooms, modern finishes, and thoughtful touches throughout. Whether you’re just starting out, growing your family, or looking to downsize without compromise, this home offers the perfect blend of comfort, convenience, and quality in one of the North Okanagan’s most welcoming communities. (id:26472)
RE/MAX Vernon
5157 South Ridge Drive
Kelowna, British Columbia
Experience refined comfort and breathtaking views in this beautifully renovated 4-bedroom + office, 3-bathroom home, perfectly located in one of Upper Mission’s most private enclaves—with only one adjacent neighbor and expansive, unobstructed lake vistas. Thoughtfully designed for elevated family living, the home features hardwood floors throughout, a bright open-concept layout, and modern lighting that enhances the contemporary feel. The main level offers three spacious bedrooms, including a serene primary suite with a spa-inspired ensuite, glass shower, quartz countertops, and walk-in closet. The stylish kitchen includes granite countertops, a second prep sink, new LG appliances, and flows into the living area and a sun-soaked deck with new summer shade and ceiling fan—perfect for relaxing or entertaining with a view. Just off the kitchen, a private, fenced, sunny backyard deck provides the ideal space for barbecuing or quiet outdoor living. The lower level offers a media room, bar fridge, and coffee station, plus a bright fourth bedroom and full bathroom—ideal for guests or teens. Additional highlights include a large double garage with high ceilings, low-maintenance landscaping, and a quiet, walkable location near top-rated schools, parks, trails, and the new Upper Mission Village shopping center. This is elevated family living in Upper Mission—move-in ready and made for those who value style, simplicity, and incredible views. (id:26472)
RE/MAX Kelowna
158 Deer Place Unit# 107
Penticton, British Columbia
Introducing Edgeview at the Ridge, a boutique townhome development featuring an exclusive collection of 14 thoughtfully designed homes. Each residence offers over 2,200 SF of well-crafted living space, built with high-quality construction by a trusted local build and design company. This unique community is enhanced by unobstructed views, direct access to walking paths, and a private pocket park. Designed for comfort and versatility, these homes feature 4 bedrooms, 4 bathrooms, a flexible family room, a single-car garage, and two additional parking spaces. Insulated concrete walls between units provide superior soundproofing and privacy, delivering the feel of a single-family home with the convenience of a townhome. The main floor showcases a beautifully designed kitchen with quartz countertops, a spacious dining area, and access to one of two private, covered decks. Upstairs, 3 bedrooms include a primary suite with a large walk-in closet and a well-appointed 4-pc ensuite. A conveniently located laundry room completes this level. The daylight basement adds extra versatility with a bedroom, family room, ample storage, and exterior access to the second covered deck. Building 1 is fully sold and occupied; Building 2 is now complete and move-in ready, with 2 homes sold and 2 remaining. Prices do not include GST. Photos are from the previous show home and reflect the standard of construction and finishes. (id:26472)
Chamberlain Property Group
2455 Quail Ridge Boulevard Unit# 201
Kelowna, British Columbia
A Rare Offering in Quail Ridge at FAIRWAY HEIGHTS! Don’t miss out this impeccably maintained END-unit rancher with a fully finished basement in one of Quail Ridge’s most sought-after communities. Featuring 4 bedrooms and 3 bathrooms, this home offers exceptional privacy and sweeping views of the Okanagan Golf Club’s 36-hole championship courses. The open-concept main living area is filled with natural light, with expansive windows framing the spectacular scenery. The modern kitchen combines both style and function, offering new cabinetry, ample counter space, and an island perfect for casual dining or entertaining. The adjacent dining and living areas flow seamlessly together, creating an ideal space for gatherings. The primary suite is a true retreat, complete with a private ensuite and large windows overlooking the tranquil landscape. The fully finished lower level provides outstanding versatility with three additional bedrooms, a spacious rec room, and options for a media room, games area, or extra storage. Situated just minutes from Kelowna International Airport, UBCO, and shopping/amenities, this home is perfectly located for convenience and lifestyle. The strata covers nearly everything-insurance, water, garbage, landscaping, snow removal, and exterior maintenance (including windows, doors, and decks) making for worry-free living. This is more than a home - it’s a lifestyle in one of Kelowna’s premier golf course communities. (id:26472)
Royal LePage Kelowna
8204 Kalview Drive
Coldstream, British Columbia
Welcome to Okanagan living at its finest! This immaculate 4-level split home in one of Coldstream’s most sought-after areas offers over 2,600 sq. ft. of family-friendly living space, designed with a unique floor plan to suit every stage of life. With 4 bedrooms, 3 bathrooms, 3 separate living rooms, an office, and a (Secret) room there is something for everyone. At the heart of the home is the beautifully renovated kitchen, featuring stainless appliances, an open layout, and a new pantry/bar area—all designed to showcase stunning views of Kalamalka Lake and the Monashee Mountains. Step outside to expansive decks perfect for entertaining, complete with an outdoor kitchen, BBQ area, and sunken hot tub for year-round enjoyment. The 1/3-acre landscaped property is a gardener’s dream, offering fruit trees, raised beds, grapevines, perennials, underground irrigation, and even a separate dog run. Recent updates include new interior paint and new siding, trim, hot water tank, mini-split AC, and efficient heating. Outdoor enthusiasts will love the easy access to the Rail Trail, beaches, boat launch, ski hills, and golf courses, while commuters benefit from proximity to Kelowna, the airport, and college. With ample storage, a double garage, and flexible possession dates available, this move-in ready home combines comfort, character, and views you will never get tired of—truly a must-see! (id:26472)
Royal LePage Kelowna
1011 Dynes Avenue
Penticton, British Columbia
This is the one you've been waiting for! A beautifully maintained 2016-built home offering a 3-bedroom, 3-bathroom main residence plus a legal 1- bedroom, 1- bathroom suite - that's 4 bedrooms and 4 bathrooms total, with flexibility and rental income potential built right in. The main residence features an open-concept living space, a bright and functional kitchen, and spacious bedrooms, including a generous primary suite with ensuite and walk-in closet. The fully self-contained suite has its own entrance, garage parking, kitchen, laundry, its own furnace and air conditioning and private outdoor space, ideal for added flexibility. Outside, relax in your backyard oasis complete with a hot tub with brand-new cover! Located just a short walk to Okanagan Lake, restaurants, cafe’s, and shops — this home truly offers the best of comfort, income potential, and location. Come take a look — you won’t want to leave! (id:26472)
Royal LePage Locations West
2551 Paramount Drive
West Kelowna, British Columbia
Exceptional 7-bedroom, 4-bath home in Tallus Ridge! Character, warmth, and quality define every inch of this expansive 3,400 sq. ft. residence. Step inside to a bright living space with soaring 16-foot ceilings, a striking stone fireplace, and expansive windows overlooking the pool-sized yard. The kitchen is designed for family living and entertaining, featuring solid wood built-in cabinetry, a large adjacent laundry and pantry, and plenty of space to gather. The king-sized main floor primary retreat offers a spa-like ensuite with a deep soaker tub and large tiled shower. A dedicated office or bedroom plus a full bath complement this level. Upstairs, two more spacious bedrooms and a full bath await, while a versatile flex room below offers the option of a fifth bedroom, gym, or media room. The lower level is perfect for generational living or income, with a 2-bedroom daylight walk-out in-law suite boasting high ceilings, a private patio, its own driveway, and a cozy gas fireplace. THIS is a home that breaks the mold of ‘builder white’ and shows the distinction of a home built to last. Outside, mature landscaping, perennial beds, and fruit trees create a private oasis backing onto ecological land, with no neighbours on three sides. Nestled in Tallus Ridge, the perfect community for active families, you’ll enjoy endless biking and hiking trails, a wonderful park, and proximity to fantastic schools. This home truly stands apart. (id:26472)
Royal LePage Kelowna
437 Wildwood Road
Clearwater, British Columbia
Charming 2-bed, 1-bath home on a spacious 0.24-acre lot in the heart of Clearwater! This affordable and functional rancher offers a bright, open-concept layout with cozy wood stove heating and a metal roof for low-maintenance living. Enjoy a private fenced yard with room to garden, play, or park your RV. The enclosed porch adds bonus space, and two handy sheds offer extra storage. Located on municipal water and septic, this property is close to town amenities and recreation and on a no thru road. Ideal for first-time buyers or retirees. Quick possession possible! (id:26472)
Royal LePage Westwin Realty
250 Marina Way Unit# 505
Penticton, British Columbia
Welcome to Lakeview Terraces. This 2-bedroom plus den loft unit features stunning lake views and offers a modern open-concept layout flooded with natural light. The living room boasts expansive windows framing picturesque lake vistas. Ideal for relaxation and hosting, the space seamlessly integrates living, dining, and kitchen areas. The den provides versatility for a home office or guest room. Residents enjoy exclusive access to resort-style amenities, including a pool, hot tub, and fitness centre. Benefit from the convenience of two secured parking spots and the inclusion of heat and air conditioning within the strata fee. (id:26472)
Royal LePage Locations West
186 Dunant Crescent
Penticton, British Columbia
Come and enjoy the Sun Rise and Sunsets in this Salt Water Pool with New Stamped Concrete and Hardscape surround. This home checks all the boxes, with a small quaint corner park on one side and only one house on the other. Which makes this home great for a small family to have a well maintained play area for the kids, or for the empty nesters who only want one neighbor to the side. The oversized wrap deck to the lower pool area has been newly duradecked. New Vinyl Fencing around the pool area adds to the privacy. You can enter the home through the Patio doors in the back or the walk through pool bathroom for your guests to wash off and shower before entering the home after a fun filled day outside by the pool. The inside of this home has new flooring from the living room to the bedrooms up and down. HWT is 2 years old, Furnace pump has been replaced with a new tank. The 1 bed 1 den downstairs can be easily converted into a suite for guests, with a separate door. There is a covered Storage for your boat or car with plenty of room for extra vehicles. Call today to view this Gem of a home. (id:26472)
Royal LePage Locations West
1458 Penticton Avenue Unit# 107
Penticton, British Columbia
Welcome to 107-1458 Penticton Avenue. This updated 3-bedroom, 2-bathroom townhouse is located in a family-oriented community alongside Penticton Creek. Features a private deck and yard space that backs onto a large SFD property—providing extra privacy with no direct neighbours looking in. The main level has seen extensive updates since 2022, including a refreshed kitchen with new counters, backsplash, sink, hardware, and updated lighting throughout. Additional improvements include new flooring, a fully renovated bathroom with modern finishes, and rebuilt front porch and back deck. Upstairs, you’ll find three comfortable bedrooms, while the unfinished basement provides excellent storage, laundry space, or the opportunity to customize and add value. The home is also roughed in for a built-in vacuum. Practical features include two assigned parking spaces, a pet-friendly policy allowing 2 pets with no size restrictions, and a location that balances privacy with access to nearby amenities. This townhouse is move-in ready and waiting for its next owners to enjoy. (id:26472)
Royal LePage Locations West
170 Stocks Crescent Unit# 185
Penticton, British Columbia
Beautiful, spotless 3 bed / 3 bath custom rancher w/ basement in popular Brentview Estates. This well built, meticulously maintained home is ready for you to move in. This home features a great layout for entertaining with an open concept living area warmed by a gas fireplace. Large primary suite with an ensuite bathroom, bright office/den and laundry room all on the main floor. Downstairs provides privacy and is perfect for visiting family/friends or watching hockey games! Great outdoor living area provides a soothing environment with a beautiful garden. Tons of storage! Brentview is a 55+ complex that provides the security of a gated community but with the privacy of your own home. Clubhouse, outdoor pool, & recreation round out this great package. Call now! (id:26472)
Chamberlain Property Group
2925 Westsyde Road Unit# 103
Kamloops, British Columbia
Welcome to this stylish and move-in ready two-bedroom plus den, two-bathroom townhouse located in the desirable Westmore Place. Just four years old, this home is perfect for first-time buyers, investors, or those looking to downsize. Step inside to a wide entryway with storage and direct access to the +250 sqft single-car garage, plus an extra assigned parking spot outfront! Upstairs offers a bright, open-concept living-dining-kitchen areas featuring stone countertops, undermount sink, stainless steel appliances, and an island with breakfast bar. Down the hallway, the den can easily be converted to a third bedroom or left as a potential home office or play / games room, 4pc bathroom with a stone vanity and stacked laundry tucked neatly in the hallway. The primary bedroom includes a spacious walk-in closet and a gorgeous 3pc ensuite, and the secondary bedroom finishes off the level which is also well lit and spacious. Take in breathtaking views of the playing field and mountains from your private patio. Ideally located near Arthur Stevenson Elementary and Centennial Park, Save-On Foods shopping complex, and award-winning The Dunes at Kamloops Golf Club and Privato Winery just down the road. Reasonable monthly strata fees complete this incredible package. All measurements are approx, buyer to confirm if important. Book your private viewing today! (id:26472)
Exp Realty (Kamloops)
5572 Upper Mission Drive
Kelowna, British Columbia
Welcome home to paradise. This custom-built and designed 5008 sq ft modern home features gorgeous lake views and the ultimate in indoor-outdoor living. Come and see for yourself why this is the #1 home on the block. Smart main floor layout with a relaxing spa-like primary bdrm ensuite+ large office. Your senses are drawn to the views in the gorgeous great room w/modern fireplace and custom millwork. The open dining room is ideal for hosting. Feast in the simply incredible kitchen with a showpiece island, every professional appliance a passionate home-chef could want, and a full-sized pantry with a second cooktop, fridge, and generous counter/storage space. Large laundry + mud room. Upr deck with gas bbq hookup, power sun shade. On the walkout lower level are 3 guest bdrms each with their own ensuite + walk-in closet. Temp-controlled wine cellar , wet bar, family room w/fireplace. Custom pool + the perfect-sized lawn to entertain the little ones or pets. Lower deck boasts cedar soffits, covered seating and room for a hot-tub. 3 car garage with epoxy floor, sink + 10 ft middle door for a boat RV or collector car lift. Alarm+video security. Smart controls for heat, pool, audio and more. Located in the prestigious Trestle Ridge development in award-winning Kettle Valley, mins to the lake, wineries, parks and walk/bike to some of the best trails in the city. Sunset views are simply incredible. Quality built by an award-winning builder and designed by the talented Materia Group. (id:26472)
Engel & Volkers Okanagan
161 Rue Cheval Noir
Kamloops, British Columbia
Stunning lake and mountain views from this beautiful executive home in Tobiano. The main floor features a vaulted ceiling that frames the incredible views and brings in tons of natural light. The living area includes custom built-ins, a cozy gas fireplace, and opens onto a large front deck with topless glass railing—ideal for entertaining or relaxing. The chef's kitchen offers a large island, quartz counters, gas range, and plenty of cupboard space. Also on the main floor are three spacious bedrooms, including the vaulted-ceiling primary suite with a walk-in closet and luxurious 5pc ensuite featuring a freestanding soaker tub, separate tile shower, and double vanity. A stylish 4pc main bathroom completes the floor. The fully finished basement welcomes you with a large entryway and offers two additional bedrooms, a 4pc bathroom with tile surround, a bright laundry room with counters and cupboards, a home office, and a spacious rec room for movie nights, workouts, or games. The beautifully landscaped yard includes brickwork stairs leading to a flat grassy area—ideal for kids, pets, or a trampoline. Garden boxes with irrigation, gas BBQ hookup, and a gorgeous hot tub make outdoor living exceptional. Extras include a new heat pump (2023), underground power for future shop, gemstone lights, and a 12-zone irrigation system. Only 15 mins to Kamloops. Golf, marina, trails, and dining nearby. Don’t miss out—book your showing today! (id:26472)
Century 21 Assurance Realty Ltd.
2753 Qu'appelle Boulevard
Kamloops, British Columbia
Extensive and professionally renovated four bedroom three bathroom home in the highly sought after neighbourhood of Juniper Heights. Virtually everything has been updated on the main living floor, including: new kitchen with quartz countertops, flooring throughout bathrooms, light fixtures, doors, trims, and baseboards. Roof 2018. Furnace and AC 2019. And so much more! New Allan, Block Wall, and stairs in backyard and side. Back of the house has been updated with Hardy. Walk to elementary school or the community corner store, which is right beside the recreational rink & park, bike, track, and playground. All meas are approx, buyer to confirm if important. Book your private viewing today! (id:26472)
Exp Realty (Kamloops)
2913 Prospect Drive
Vernon, British Columbia
Welcome to this stunning, fully renovated 4-bedroom, 3-bathroom home in one of the area’s most beloved family-friendly neighbourhoods. Set on a generous, low-maintenance lot with 2024 updates, this home blends modern style, functionality, and income potential. Inside, the beautifully redesigned kitchen features sleek cabinetry, stainless steel appliances, and a statement backsplash. The dining area opens to a large covered deck, perfect for meals, entertaining, or morning coffee with peaceful valley views. Upstairs, the spacious primary bedroom is your private retreat with a full ensuite bathroom designed for relaxation. Downstairs, a fully self-contained 1-bedroom suite offers a private entrance, modern kitchen, spacious living area, laundry, and a beautifully updated large bathroom – ideal for extended family, guests, or rental income. Step outside to your own paradise. The landscaped backyard is spectacular with ambient lighting, a covered hot tub, and stunning valley views, creating your personal resort to relax or entertain under the stars. The property includes two parking spaces plus a two-car garage – plenty of room for vehicles, toys, and tools. This is more than just a house – it’s a lifestyle that combines modern design, flexibility, and the little luxuries that make it truly feel like home. (id:26472)
Chamberlain Property Group
392 Waddington Drive
Kamloops, British Columbia
Location, layout & price—this home has it all! Situated in Upper Sahali, close to schools, parks, hiking trails, and minutes from Kamloops’ best shopping. The property offers ample front parking and just a few steps to the entrance door for easy access to main floor living. Inside, hardwood floors flow through the main living areas, with a spacious living room opening to the kitchen and dining space. The kitchen features shaker cabinets, a tile backsplash, and plenty of natural light. The main floor is complete with two bedrooms and a 4pc bath. Downstairs offers extra living space or in-law suite potential with side entry access. This level includes a very large third bedroom with room for a sitting area, plus on this level a rec/family room, laundry, and a 2pc bath. A highlight of the home is the sundeck with incredible city, mountain, and river views plus a gazebo for seasonal use. Updates include roof (2017), HWT (2023), furnace (2012), and rebuilt deck. A removable ramp provides easy backyard access where two large sheds await your toys. A fantastic option for families, outdoor enthusiasts, or anyone seeking comfort and convenience in a prime location. (id:26472)
Exp Realty (Kamloops)
255 Feathertop Way Unit# 320
Big White, British Columbia
Welcome to Sundance Resort, home of Big White's only water slide! This top-floor, 2-bedroom suite sits slope-side where you can watch the chair lift from the living room. Recent updates include a brand new Terrazo tile floor entry and continues through to the guest bath and kitchen. A modern chandelier now hangs from the 10ft ceilings above the dining area and all the other lighting been updated as well. The space is bright and fun, and has all the home comforts you need like a full kitchen, granite counter with bar seating, two ensuite bathrooms, in-suite laundry, a cozy fireplace, and with the pull-out sofa, this suite will sleep 7! There is plenty of storage including 2 owner lock-off closets inside the residence and a private ski locker on the 1st floor — with direct access outside. The West Lodge building is ski-in and ski-out, perfectly situated just up the hill from the Bullet Chair lift which is one of just two night skiing lifts. It's also only a short walk to the Village centre shops, cafes, restaurants, and even the Spa. Sundance Resort has a staffed guest check-in so when you're not here it's effortless to put it to use generating rental income. You and your guests also get access to all the resort amenities including the pool, waterslide, hot tubs, and steam room, fireside lounge, theatre room, kids playroom, and pool table. Make sure to explore the comprehensive virtual tour and call for more information or with any questions about this exciting ski condo. (id:26472)
RE/MAX Kelowna
7920 Kidston Road Unit# 3
Coldstream, British Columbia
The Monarch at Lake Kalamalka is Coldstream’s Newest Community nestled into one of the last Mature Neighbourhoods. This Gorgeous 4.5 Acres is tucked away and directly across from the Striking Teal Waters of world-renowned Lake Kalamalka and Boasts 40 Luxury Semi-Detached Homes masterfully built by Brentwell Construction. Each Home showcases approximately 3300sqft of Designer Finishings from Copper & Oak Design. Floor to Ceiling Windows take in the View, an Executive Kitchen complete with Stainless Steel Appliances and an Elevator to take you to the Roof Top Patio where you will sink into your Hot Tub at the end of a long day or Simply Enjoy your Time with Friends while Entertaining in Style truly Embracing your Outdoor Living! Executive Master bedroom with 5 pc ensuite & walk-in closet, 2 additional bedrooms, Den/Office & Double Car Garage. Choose Walk-Up Grade Level Entry or Level entry with Walk-Out basement. Choose from Two Colour Pallets put together. Moments walk to Lake, Parks, and Recreation. GST is applicable. (id:26472)
RE/MAX Vernon
1050 Emslie Street
Kelowna, British Columbia
This stunning 3-bedroom 2.5 bath showhome built by Kimberley Homes is move-in ready. This modern and spacious home designed in collaboration with Interior Designer Jamie Banfield, provides a luxurious living experience with it's elegant interior and panoramic vistas. The exterior modern barrel-roof design invites guests into your grand foyer with 12' ceilings. This barrel roof feature is carried through the main floor, with the gourmet kitchen ceilings peaking at 18 feet. Wake up to the picturesque sites of the city skyline, tranquil lake views, and rolling valley right from your bedroom window. Experience the epitome of comfort and sophistication in this dream showhome. (id:26472)
Coldwell Banker Horizon Realty
7463 Black Road Se
Salmon Arm, British Columbia
FIRST TIME ON THE MARKET WITH 3 YEARS NEW HOME WARRANTY STILL IN PLACE. This is one of those WOW! properties: A professionally decorated, accessible Modern Home with an Inlaw Suite, PLUS a detached Double Garage/Shop with unfinished carriage house space above! And all this on a private oasis of 1.61 partially wooded acres, with creek, conveniently located just outside Salmon Arm city limits. So much thought has gone into every detail inside and out. Level entry Main Floor is home to Wheelchair adapted open concept Great Room featuring custom soft-close Kitchen with marble topped Island with breakfast bar, 5 burner gas stove, & farmhouse sink, a spacious Dining area with sliding doors to Deck, & Living Room complete with wood stove. There's also an Accessible Den, Bedroom, 4 pc Bath, & Laundry. Upstairs the huge Primary Bedroom suite is home to a luxury 4 pc Ensuite with the soaker tub of dreams! The 2nd Bedroom has its own convenient 4 pc Ensuite. The daylight walkout basement is home to the 1 Bed + Den Inlaw Suite featuring a gorgeous modern eat-in Kitchen with subway tile, S/S appliances, & custom cabinetry, Living Room with gas f/p & 4 pc Bath. Suite can also be accessed from main floor. Detached 31 x 27' double garage has 10'w x 8'high doors. Take the outside stairs up to the space designated for a carriage house (or man-cave/she-shed? Bring your ideas!) A line has already been run to the septic field. Just 2 minute drive off Hwy 97B & 10 minutes into Salmon Arm. (id:26472)
Fair Realty (Sorrento)


