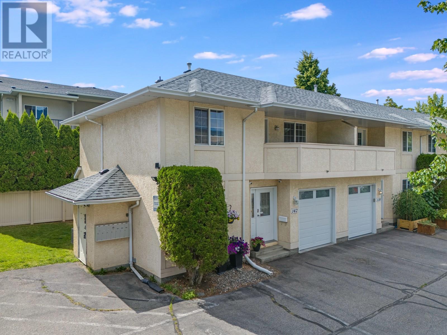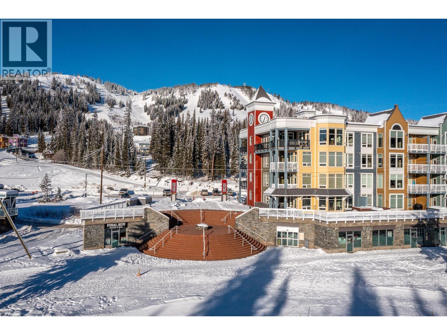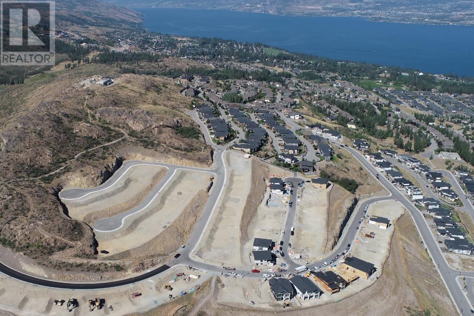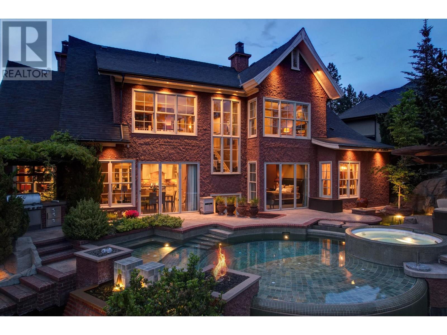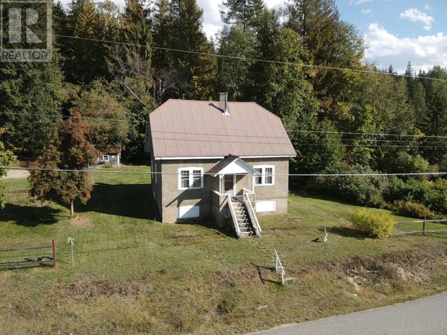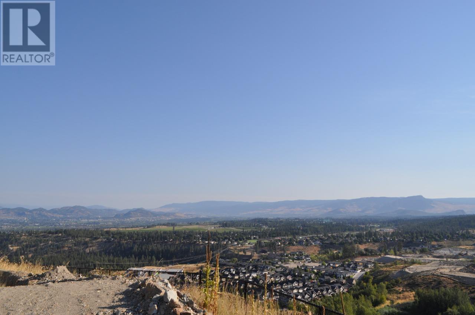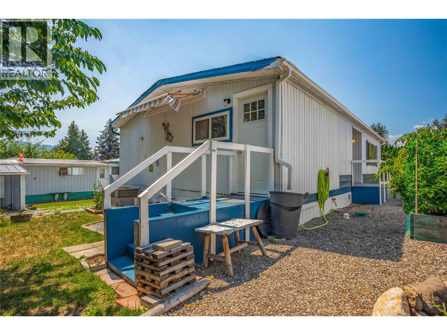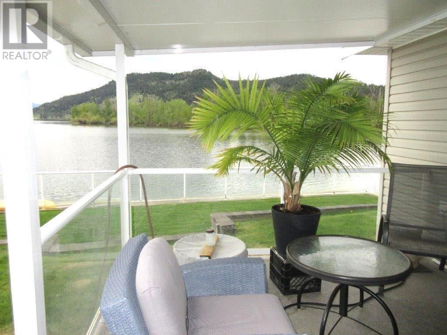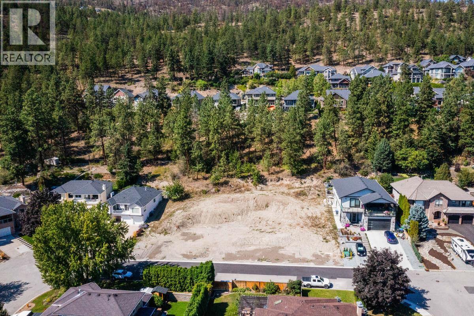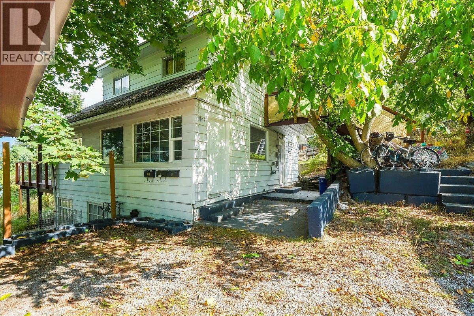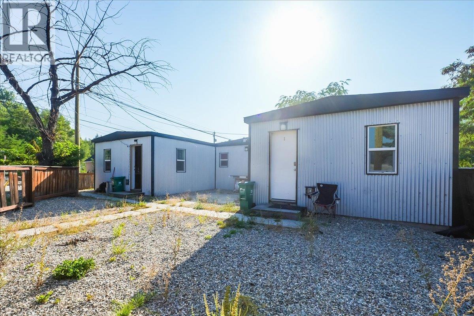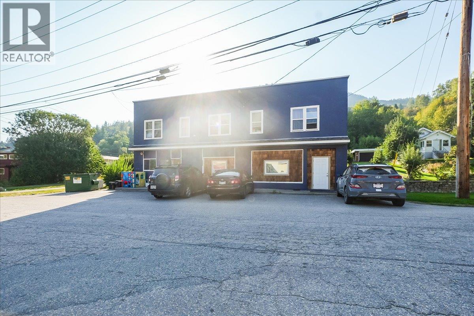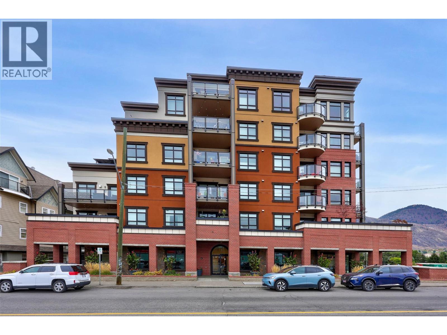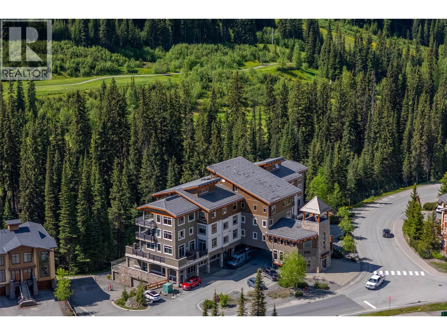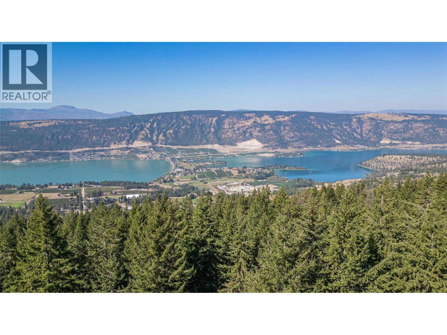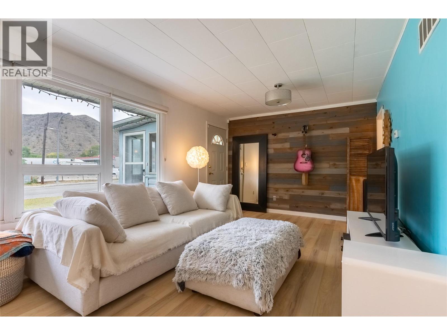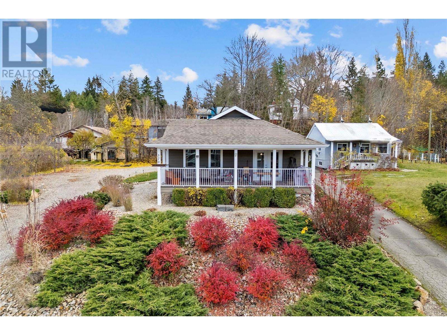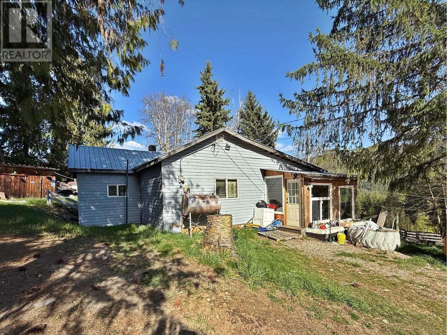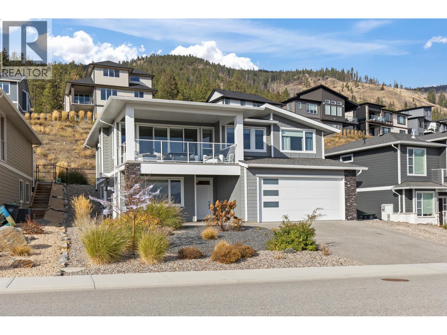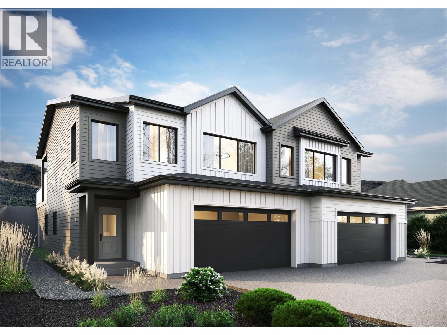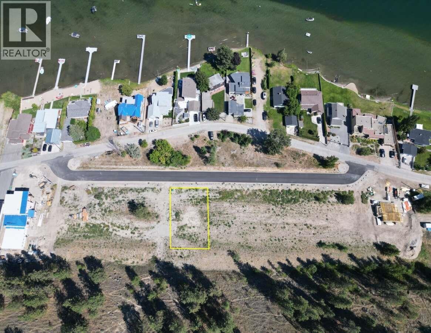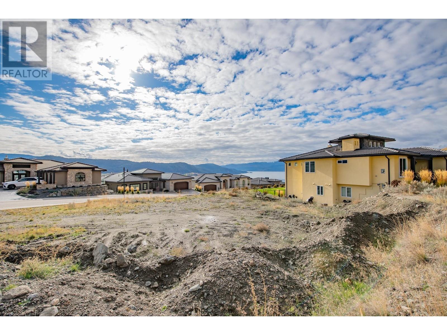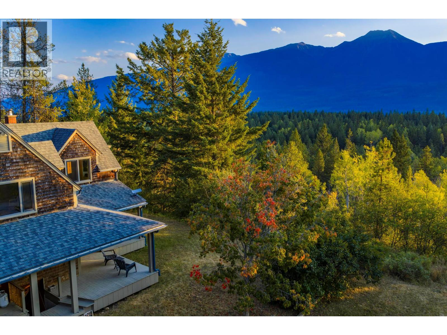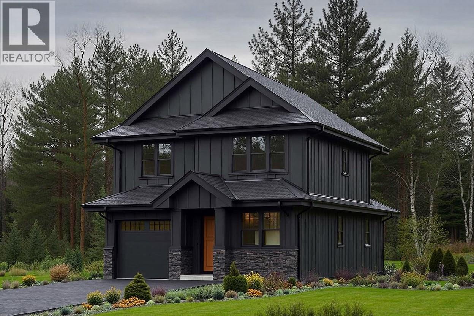Listings
142 Prior Road S
Kelowna, British Columbia
First-time buyers and growing families—this is the one you’ve been waiting for. This bright and spacious 3-bedroom, 2.5-bathroom end-unit townhouse offers smartly designed living space, including a private balcony and room to grow with an unfinished basement ready for your ideas. Park the car, the bikes, and still have space to tinker—the upgraded garage features sleek epoxy flooring and built-in work shelves, a rare bonus that sets this home apart. Three total parking spots (yes, three!) make life easy for busy households. Upstairs, all three bedrooms offer ideal separation for families. The main level flows from kitchen to dining to living area, with natural light pouring in from multiple exposures. It flows nicely into the backyard which is the perfect outdoor space for both pets and kids. The 527 sq ft unfinished basement offers so much potential as a media/family room not to mention that much more storage. This home is not only practical but also affordable with low strata fees and a very energy efficient home which results in low monthly energy costs. Nestled in central Rutland South, you’re minutes from schools, transit, parks, shopping, and sports fields—not to mention a quick 15-minute drive downtown, 10 mins to the airport and only 30 mins to Big White. (id:26472)
Vantage West Realty Inc.
30 Monashee Road Unit# 214
Silver Star, British Columbia
Enjoy ski-in/ski-out convenience with this 2nd-floor corner condo in Firelight at Silver Star Mountain Resort. Perfectly located beside the skating pond and Tube Town, with easy access to the Silver Queen chair and Nordic trails, this 2-bedroom, 1-bathroom unit is fully furnished and move-in ready. The open layout includes a well-equipped kitchen, in-unit washer/dryer, and a private balcony. The second bedroom is furnished with bunks, making it ideal for families or guests. Firelight offers excellent amenities, including a central lobby, two elevators, underground parking, ski lockers, a wax room, secure bike storage, and a shared outdoor hot tub. This property can be added back into the rental pool for revenue potential, and with no current bookings to honor, you can start enjoying the mountain lifestyle right away. GST applicable. (id:26472)
RE/MAX Priscilla
1076 Pearcy Court
Kelowna, British Columbia
This stunning home site provides sweeping views of Lake Okanagan! Purchase this lot, and choose your own builder to build your dream home. Located in the ever popular Upper Mission community, Trailhead at the Ponds, be near retail amenities, biking trails and more within minutes. The Mission Village commercial site is under construction and only moments away from this exceptional community. This lot is versatile, and can accommodate two-storey construction with a patio, or a walkout. The lot is sold as is, community architectural guidelines required to be followed and compliance deposit also required. (id:26472)
Bode Platform Inc
965 Westpoint Drive
Kelowna, British Columbia
Welcome to Woodland Hills. Located on Lower Mission’s highly desirable Westpoint Drive, this property with incredible space, privacy, views, and outdoor living. With extensive water features and a stunning pool deck, this gorgeous craftsman home has space to spare, and thoughtful living spaces throughout. The main level boats multiple living spaces, including proper dining room, welcoming family room, and a gourmet kitchen with Viking Range and panelled appliances. The main floor primary bedroom has direct access to the pool deck, with a large ensuite bathroom and walk-in closet. Upstairs you will find the perfect family layout, with four bedrooms, three full baths, and handy homework nook. The lower level has entertaining options for everyone, including a large wet bar with wine cellar, theatre room, games room with TV nook, powder room, and extensive storage. Rounding out the bottom level is an in-law suite, perfect for nanny or teenagers, with kitchenette, living room, bedroom, and full bath. The outdoor living space is your personal sanctuary - tiled infinity pool with baja bench, stunning water features & koi pond, multiple fire pits, full outdoor kitchen, and sitting area with gas fireplace. This lot has complete privacy, and spectacular lake and mountain views. The oversized double garage has space for workbench and storage. Gorgeous curb appeal and a prestigious location set this home apart. (id:26472)
Sotheby's International Realty Canada
431 Alexander Road
Nakusp, British Columbia
Rare Opportunity! Enjoy rural living with municipal water and all essential amenities just a 5 minute drive away. This 9.7 acre property is mostly treed with mature timber, and a quaint, lovingly cared for, heritage family home built in 1936. The home has 1,300 square feet of living space with 4 bedrooms and 1 bathroom. There is an unfinished 720 sqft low-ceiling basement with laundry, furnace and plenty of storage space. The house is west facing with good sun exposure and beautiful mountain views. The property boasts a huge area where a vegetable garden was grown in the past, functional outbuildings and a bridge over the seasonal creek that flows through the acreage. The AG1 zoning allows for a second residence to be built. (id:26472)
Royal LePage Selkirk Realty
1240 Heweston Avenue
Kelowna, British Columbia
The highly desirable area of the Upper Mission is home to this stunning community – Trailhead at the Ponds. You are able to build your dream home from the ground up, on this stunning, oversized lot with valley views. Situated at the end of a quiet street, this exceptional lot boasts vast valley views, and the flexibility to build a stunning home. Building your new home in the Upper Mission surrounds yourself with so many different amenities from schools, recreation, wineries, golf courses, restaurants and so much more! (id:26472)
Bode Platform Inc
1881 Boucherie Road Unit# 28
Westbank, British Columbia
Nestled in a peaceful, well-maintained park, this charming double-wide mobile home offers the perfect blend of privacy and convenience. Backing onto a quiet creek, the setting is serene and surrounded by nature. Inside, you’ll find a thoughtfully designed layout with 2 comfortable bedrooms, 1 bathroom, and a spacious, open-concept kitchen and living area. Step outside to your private backyard oasis, complete with multiple planter boxes for garden lovers and a beautiful, mature cherry tree that adds shade and charm. The home's electrical has been recently inspected and certified with a new silver label. Enjoy being just minutes from the lake, top-rated wineries, and two stunning golf courses—everything you need is within easy reach. Located in a welcoming 55+ community, this is your opportunity to enjoy quiet, carefree living in a location that has it all. (id:26472)
Century 21 Assurance Realty Ltd
415 Commonwealth Road Unit# 837
Kelowna, British Columbia
MOTIVATED SELLER! 75 feet of Lake frontage on this gorgeous lot located in the gated community of Holiday Park Resort. A property of this caliber is rarely on the market at this price. The 10 x 18 covered deck is the ultimate outdoor area for relaxing or watching nature at its finest. The backyard is very private and secluded. The lake can be accessed from your private beach for kayaking or paddle boarding. Relax after a busy day sitting on your covered deck watching the sunset. From the kitchen and living room, the views are spectacular. The washer and dryer are less than a year old. There is parking for 2 vehicles plus a golf cart. A few minutes of walking and you will be at Woodlands Adult Rec Centre where you will find the conversation pool, hot tub, coin laundry, games room, library, billiards and the pickle ball court. Other amenities in the gated community of Holiday Park Resort are golf course, pools, hot tubs, hair salon, gym, restaurant, shuffleboard, woodworking shop, plus more. The Rail Trail is easily accessible for your long walks or biking. 2046 lease term which is registered with the Federal Government. The site price is $285,000. The Park Model is priced at $140,000. The Annual Maintenance Fee for 2025 is $5458, includes security, water, sewer, use of the amenities, maintenance of the common areas and roads, snow removal and garbage disposal area. There is no Property Transfer Tax. Long and short term rentals allowed. (id:26472)
Coldwell Banker Horizon Realty
150 Portview Avenue
Kelowna, British Columbia
For more information, please click Brochure button. Prime Residential Lot in a Family-Friendly Neighborhood. Imagine coming home to a quiet, no-through street where your kids can play safely, and you can truly unwind. This spacious lot is not just a piece of land; it’s the beginning of your next chapter. Surrounded by nature, with no homes behind you, the green space offers the privacy and tranquillity you’ve been searching for. The community of North Glenmore offers an exceptional living experience. Convenience is key and close to everything that matters. Schools are within walking distance, transit is easily accessible, and a nearby mall makes shopping a breeze. With Kelowna only a short 10 minute drive away, you’ll have quick access to all the essentials. Outdoor enthusiasts will fall in love with the endless parks, trails, and recreational opportunities that surround this lot. Whether you’re into hiking, biking, or simply enjoying a peaceful walk, this location is perfect for embracing an active lifestyle. Sewer and water are at the lot line so building your dream home has never been easier. This is more than just a lot; it’s a place where you can create memories, find peace, and live the life you’ve always wanted. (id:26472)
Easy List Realty
1007 Gordon Street
Nelson, British Columbia
Excellent Investment Opportunity! Welcome to 1007 Gordon St, a triplex situated in the sought-after area of Fairview in Nelson. Each of these three self-contained units has been thoughtfully renovated, including modernized kitchens and bathrooms, and new flooring throughout. The lower level is a bright and cozy one-bedroom bachelor unit featuring a spacious kitchen that overlooks the backyard and garden. The upper unit is a charming one-bedroom suite that offers an open-concept kitchen and living area, plus a full bath. The main floor unit main unit features a sleek, modern kitchen with like-new cabinets and appliances. This property has the added bonus of gorgeous lake views! Additional features include in-suite laundry in all three units, separate utilities for each unit, parking for three vehicles, plus ample street parking. Close to amenities, schools and more. Book your private viewing today! (id:26472)
Century 21 Assurance Realty Ltd.
1406 Fourth Avenue
Trail, British Columbia
Seize the opportunity to own a fully renovated, income-generating fourplex in the heart of Trail, BC. With four self-contained 1 bedroom units, this property is perfect for the savvy investor looking for a low-maintenance, high-potential addition to their portfolio. Situated on a manageable 0.08 acre lot, this 1,280 sq ft building has been thoughtfully updated throughout, offering clean, modern interiors that attract quality tenants. Located just minutes from downtown Trail and close to transit, shopping, schools and recreational amenities, this property benefits from strong rental demand in the area. With all units currently occupied, you'll enjoy immediate cash flow from day one. (id:26472)
Century 21 Assurance Realty Ltd.
156 Haig Street Street
Warfield, British Columbia
Investment opportunity with strong income potential from 9 rental units. This building has seen numerous improvements over the years, including a torch-on roof, upgraded boiler system, plumbing enhancements, new flooring in many suites, refreshed common areas, and exterior painting. Solid rental history for each unit. Contact your Realtor today to view! (id:26472)
Century 21 Assurance Realty Ltd.
568 Lorne Street Unit# 402
Kamloops, British Columbia
Experience elevated downtown living in this stunning 4th floor corner condo in Kamloops, offering expansive northern and eastern views from two separate covered decks. This 2-bedroom plus den home features a luxurious 5-piece ensuite in the primary bedroom, complete with a walk-in shower, separate bathtub, and elegant stone counters. Floor-to-ceiling windows and patio doors flood the living room with natural light and frame the breathtaking views. The modern kitchen boasts a large island with eat-at bar, black stainless appliances, and upgraded stone counters that continue through the bathrooms and laundry room. Additional highlights include a cozy gas fireplace, custom window coverings, two secured underground parking spots, and a storage locker. All this, just steps from shops, dining, and amenities. All measurements are approximate. (id:26472)
Royal LePage Westwin Realty
3270 Village Way Unit# 304
Sun Peaks, British Columbia
This spacious and beautifully designed 2-bedroom, 2-bathroom condo includes a versatile lock-off studio, offering excellent flexibility for rental income or personal use. Perfectly positioned in the heart of Sun Peaks Village, you’ll enjoy true ski-in/ski-out convenience and be just steps from the lifts, restaurants, skating rink, recreation centre, and year-round activities. The bright, open-concept living space features granite countertops, a steam shower, and a private hot tub (2023) on a generous deck with serene forest, creek, and mountain views. Built with solid concrete construction, this residence offers superior sound insulation, safety, and peace of mind. The lock-off studio includes its own efficiency kitchen, maximizing your revenue potential. Additional features include two heated underground parking spaces, a ski/snowboard locker, and a mechanical drying cabinet for outerwear. Recent updates include a new roof in 2024. Offered fully furnished , with a proven track record of strong rental returns. GST applicable. (id:26472)
Engel & Volkers Kamloops (Sun Peaks)
6051 Oyama Lake Road
Oyama, British Columbia
Discover the perfect canvas for your dream home on this expansive mountainside lot, tucked away up a quiet country dirt road. Surrounded by nature and peaceful mountain living, this property is a rare opportunity to create your own private retreat. Whether you're envisioning a cozy cabin, a modern farmhouse, or a luxury mountain escape, this lot offers the space, privacy, and scenery to bring your vision to life. Enjoy the peace and quiet of country living with the freedom to design a space that suits your lifestyle—garden, build, or simply enjoy the untouched beauty of the land. With breathtaking sunsets, endless fresh air, and all the tranquility of rural living just a short drive from town, this is more than just a piece of land—it’s the beginning of something extraordinary. Remove a few trees and you'll have an exceptional view of both Kalamalka and Wood Lakes. Your mountain escape starts here! (id:26472)
Century 21 Assurance Realty Ltd
911 Collins Road
Cache Creek, British Columbia
This super cute 2-bedroom, 1-bathroom home sits on a flat, level corner lot and is move-in ready with plenty of updates already completed for the next owner to enjoy. Inside, you’ll love the bright living room with large windows, updated flooring throughout, and a renovated bathroom featuring a tiled floor, new toilet, and a relaxing large soaker tub with a shower. The kitchen has been refreshed with quartz counters on the pantry and lower cabinets, a new dishwasher, and a 2025 stove. A cozy laundry room with barnboard décor adds rustic charm. Both bedrooms are spacious, offering comfort and functionality. The home also features vinyl windows, a new sub-panel installed by certified electricians, and a large front sunroom—perfect for morning coffee or an evening wind-down. Step out the back door and you’ll find a handy storage room for extra space. New water softener tested for Cache Creek water, also installed. Outside, the property includes a bonus detached shop powered with 40 amps, ideal for hobbies or projects. The backyard is a blank canvas—whether you want to lay fresh sod, create a low-maintenance xeriscape, or plant a huge garden, the choice is yours. (id:26472)
Exp Realty (Kamloops)
350 & 370 10 Street Se Lot# Lots 3 & 4
Salmon Arm, British Columbia
YOUR GOLDEN OPPORTUNITY.... To own 2 side-by-side properties with separate titles (2 50x124' lots). The first property is an immaculate Lakeview 2013 modular that boasts over 1600 sq ft, a spacious open concept design perfect for entertaining & features a large bright living room that opens into the dining. The kitchen offers many cabinets, an island w/eating bar, a wall of pantry cupboards, a wall oven, a countertop range & built-in microwave. Laundry room with extra cupboards over the W/D, room for a small deep freeze & door to the outside. The main bath has a sun tunnel for additional light. The primary bedroom has higher privacy windows for added light, walk-in closet & ensuite w/soaker tub plus a full shower. There is a second bdrm plus office that could also be a third bdrm. The covered lakeview deck off the dining room is the perfect place to relax or enjoy summertime fun with family & friends. There is no need to worry about storage as this home sits on a full crawl space accessed from the outside & inside. C/ Air, C/Vac & gutter guards. Pride of ownership shines through on this property & the outside is landscaped beautifully with partial underground sprinklers. Covered single car parking spot. The second property is a 0.14 acre vacant lot that is included in the sale & adjoins to this property. There is a laneway behind the two properties. Such a convenient location with downtown walkability. Check out what your options would be with owning both properties! (id:26472)
RE/MAX Shuswap Realty
3437 Yellowhead Highway
Vavenby, British Columbia
View and Room. Some TLC. Lifestyle Sale on 57 acres could be a nice little hobby farm again. Potentially ""off grid"" farm, home, barns and work buildings. Just one bedroom rancher is nicely set up with large heated hot water boiler heating. Water supply is gravity fed from a year round licensed creek (Langille Creek) Fruit trees. 16x12 camper shed, guest house 20x16, wood storage. The owner proclaims very few mosquitoes and wind to interrupt your evening outside solace. (id:26472)
RE/MAX Integrity Realty
2612 Paramount Drive
West Kelowna, British Columbia
Gorgeous French Country inspired home, located in arguably the best location in sought after Tallus Ridge. This home checks all the boxes with like-new condition, lake and vineyard views, and a fantastic family layout. Upstairs features 3 bedrooms and 2 full bathrooms, room for the entire family! Enter the gorgeous white kitchen, with eat in bar, gas stove, quartz countertops, pantry and stunning appliance package. The living area is spacious and bright with gas fireplace and picturesque windows framing the vineyard and lake views. Relax on the oversized covered deck, while savouring in the privacy and stunning views. The back yard is fully fenced and perfect for kids, pets or gardening. Downstairs you will find a large office or 4th bedroom, laundry room, rec room with plumbing in place to add a kitchen or wet bar, 2 additional bedrooms and another full bathroom. This home can easily be suited (2 bedroom suite) with the addition of a door and kitchen. Additional upgrades include Hot Water on Demand, extended back patio, extra parking, epoxy garage floor, new lighting, ICF block insulation, HRV and Humidifier. Live in beautiful, sought after Tallus Ridge with Hiking, Golf, and Shannon Lake Park at your door. This home is truly in brand new condition and move in ready; save the GST and purchase almost new instead! (id:26472)
Coldwell Banker Horizon Realty
450 Arrowleaf Rise
Coldstream, British Columbia
Discover the perfect blend of freedom and flexibility in this 1,956 sq. ft. walk-up duplex that feels more like a single-family home—without the strata fees. Step inside from the covered entry or double garage to a welcoming lower level featuring two spacious bedrooms and a full bath—ideal for teens, guests, or extended family. Upstairs, soaring 9’ ceilings and an open-concept layout create a sense of connection and flow. The oversized kitchen island, pantry, and statement lighting make this space a dream for entertaining. Retreat to your primary suite, complete with a walk-in closet and spa-inspired 4-piece ensuite. A nearby flex room offers options for a nursery, home gym, or office, while a dedicated laundry room keeps daily living effortless. Enjoy evenings on the covered deck overlooking Middleton Mountain, with a backyard spacious enough for a hot tub—or even a small pool. Need more space or a mortgage helper? This home is suite-ready with potential for a private 1-bedroom unit. All of this just minutes from Kal Beach, schools, and local shops—offering you the perfect balance of privacy, convenience, and Okanagan lifestyle. Move in this November. Price is plus GST. (id:26472)
Exp Realty (Kelowna)
121 Alder Crescent
Kaleden, British Columbia
For more information, please click Brochure button. Alder Crescent – Where Lifestyle is at your doorstep. This brand new lot subdivision in Kaleden, BC. Fully serviced and belongs to a bare land strata that shares a community septic field. All Lifestyle lots are exclusive to this brand new road named Alder Crescent that is located off Alder Ave in Kaleden. This secret spot embodies the lifestyle of South Okanagan and is ready for you to call home or set up as your vacation or recreation home. The list of lifestyle activities available at your doorstep is truly impressive. The KVR rail trail out your front door gives cycling, running, walking or just strolling with the dogs. Access Skaha Lake from two public access points just across the street. Go for a paddle board, swim, kayak or take the dog for a swim. Enjoy Kaleden’s very own Pioneer Park with a list of amenities like beach and swim area, bbq areas, playground, tennis courts, pickle ball courts, basketball & sports court and amazing green space. The park also offers a great boat launch for your water toys. Launch your tow boat, fishing boat or jet skis just a single minute from your driveway. The list of Lifestyle activities in the surrounding area is simply unbelievable. Wineries, golf courses, skiing, mountain biking.... the list goes on. Brand new strata just registered, no AGM mins, council yet. (id:26472)
Easy List Realty
300 Silversage Bluff Lane Lot# 13
Vernon, British Columbia
The Rise in Vernon is a premier neighbourhood offering a blend of luxury, natural beauty, and modern amenities. The Rise is a gated community, renowned for its breathtaking views of Okanagan Lake and the surrounding valley. Every home is designed to maximize these vistas, providing a serene and picturesque living environment. Nestled in the hills, The Rise offers a unique blend of natural landscapes, including lush greenery, rolling hills, and proximity to the lake, making it a haven for nature lovers. This community is also home to the only Fred Couples Signature Golf Course in Western Canada. The course is known for its challenging layout and stunning views, making it a major attraction for golf enthusiasts. Residents have access to numerous trails that wind through the beautiful landscape, perfect for hiking, biking, and enjoying the outdoors. Homes at The Rise are built with premium materials and finishes. The community is designed for low maintenance living, and there is ample visitor parking available. It's conveniently located close to Vernon, providing easy access to shopping, dining, and other urban amenities. This area is also known for its wineries, offering residents the chance to explore local vineyards. As a corner lot, this specific property offers additional space, where you can build a custom home that takes full advantage of its unique position and the stunning view. Two dogs and two cats allowed! Contact your agent and have a look today. (id:26472)
Coldwell Banker Horizon Realty
1615 Campbell Road
Golden, British Columbia
Tucked into the forested hillside just 15 minutes south of Golden, this charming farmhouse-style home sits on 13 private acres with sweeping Rocky Mountain views. The classic design is rich with warmth and character, while modern upgrades, like high-end triple-pane windows throughout, bring comfort and efficiency. Enjoy mornings on the wraparound covered porch, days filled with outdoor exploration, and evenings soaking in the peace and quiet. Inside, you'll find a bright kitchen, cozy living spaces, and stunning views from every angle. Outbuildings offer space for storage, hobbies, or future projects. This is a rare blend of rustic beauty and functional living—your mountain escape awaits. Some photos are virtually staged. (id:26472)
Exp Realty
Lot 2 Black Forest Road Lot# 2
Big White, British Columbia
Luxury Ski-In/Ski-Out Chalet at Big White – Built by award-winning H&H Custom Homes, this residence blends high-end craftsmanship with thoughtful design. Ideally located near Happy Valley and the Gondola, the main home features 3 spacious bedrooms plus an office/flex room—perfect for remote work or guests. The primary suite includes a walk-in closet and spa-inspired 5-piece ensuite with heated floors. An open-concept kitchen, living, and dining area is ideal for entertaining, while the boot room keeps gear organized with a built-in bench, heated boot rack, and shelving. A full laundry room with extra storage adds convenience, and quartz countertops with luxury vinyl plank flooring throughout combine style with durability. The oversized covered deck with a 7-person Beachcomber hot tub and gas BBQ outlet is designed for year-round enjoyment, framed by unobstructed mountain and valley views. Both the home and suite enjoy direct ski-in/ski-out access, creating the ultimate alpine lifestyle. An optional 766 sq ft 1-bedroom legal suite with private entrance, boot room, kitchen, great room, bathroom, laundry, and covered patio offers excellent rental potential or guest accommodation. With separate heating, metered power, enhanced soundproofing, and its own ski access, it provides complete privacy. Covered under the National Home Warranty 2-5-10 program, this is a rare opportunity to own luxury and flexibility at Big White. (id:26472)
RE/MAX Kelowna


