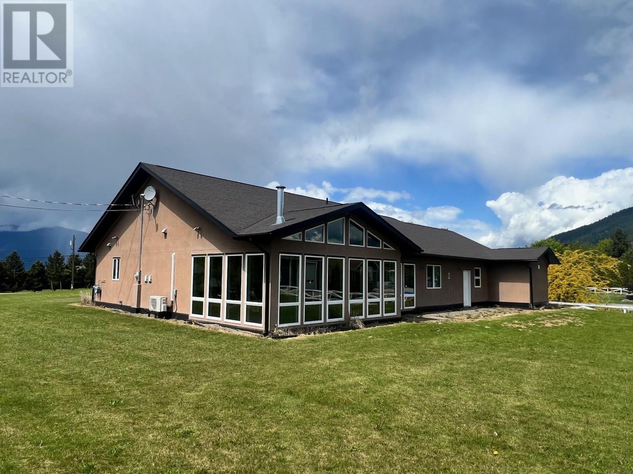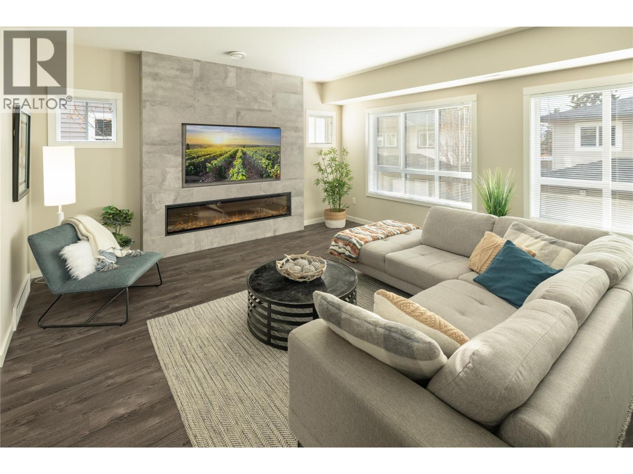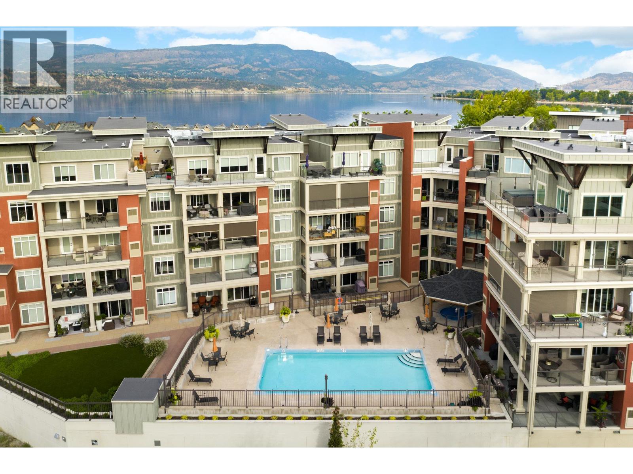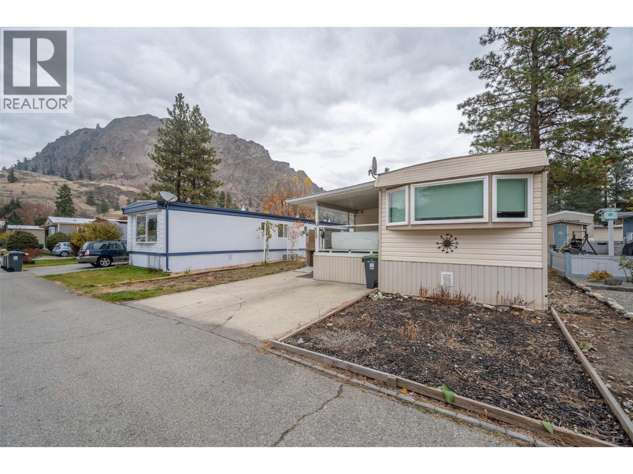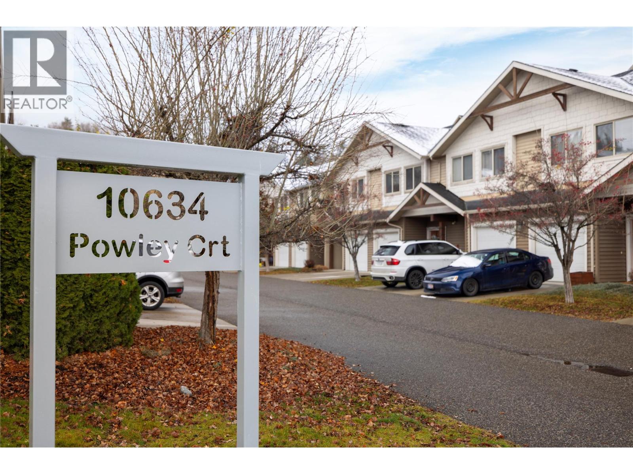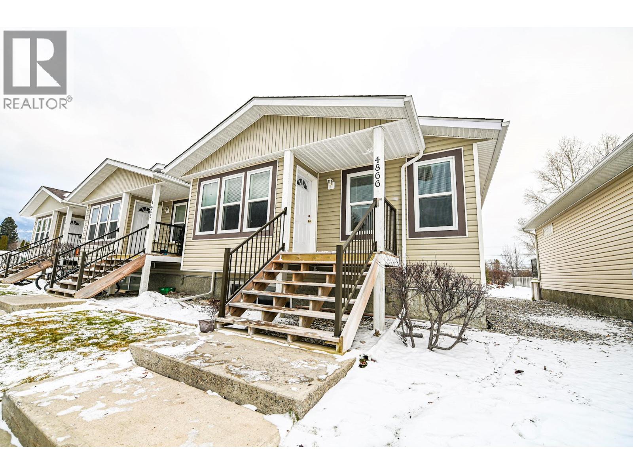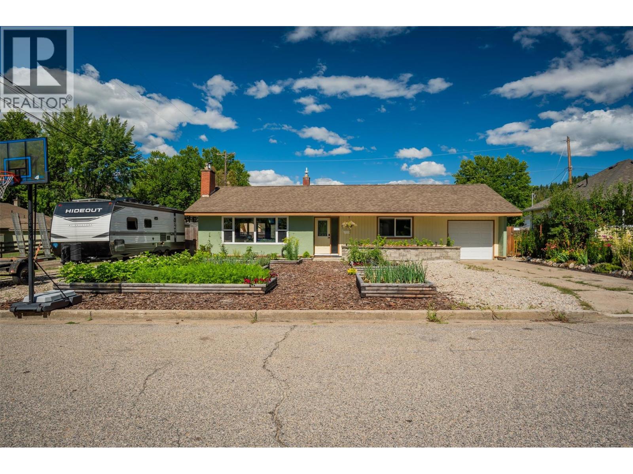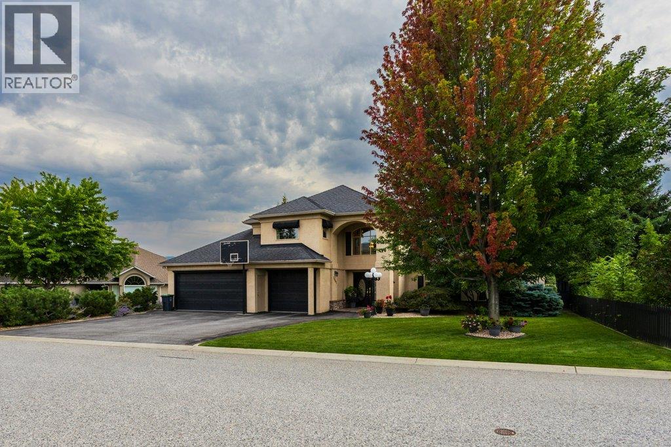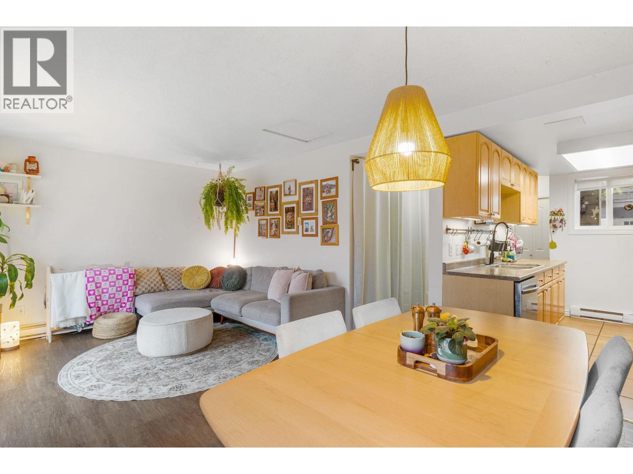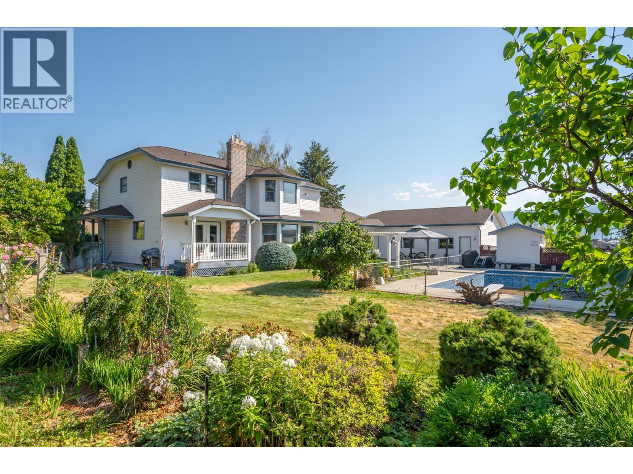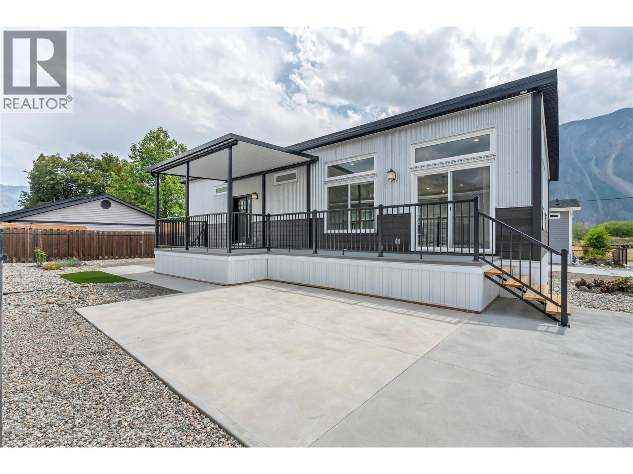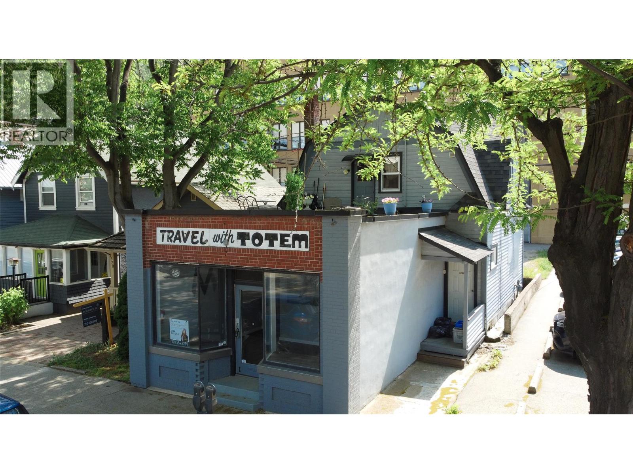Listings
802 25th Avenue S
Erickson, British Columbia
One-level living with level entry in desirable Erickson! Built in 2010, this home offers comfort, practicality, and the potential for easy accessibility for those with mobility needs. Radiant floor heating runs throughout the home, creating consistent warmth year-round. The galley-style kitchen features beautiful custom wood cabinetry, a gas range, elevated dishwasher for ease of use, and a charming dining nook with built-in bench seating. Enjoy your morning coffee in the bright sunroom, where vaulted ceilings and a wall of windows capture stunning Skimmerhorn Mountain views. The living room is wired for sound, making it ideal for entertaining or relaxing with your favorite playlist. The primary bedroom includes a spacious walk-in closet and a large ensuite with a walk-in shower. A second bedroom, 4-piece main bath, and a versatile office/den (which could be used as a third bedroom) provide flexible living options. The laundry/utility room adds convenience, and the 25x28 garage includes an insulated room designed for hanging game. Sitting on 1.21 acres, the yard is a blank slate—bring your ideas and create your own oasis. A fantastic opportunity to enjoy rural living with modern comfort in a beautiful Creston Valley setting! (id:26472)
Fair Realty (Creston)
680 Old Meadows Road Unit# 81
Kelowna, British Columbia
Welcome to Brighton, a highly sought-after family community in the heart of the Lower Mission. This rare corner townhome offers over 2,000 sq.ft. of bright, well-planned living plus one of the largest private yards in the entire development. The main floor is open, inviting & filled with natural light. A modern linear fireplace anchors the living room, while the white kitchen features a full-length island, gas range & great storage, flowing easily to the dining area. Sliding doors lead to the fully fenced yard – a true standout with room to lounge, play, garden & entertain in privacy. Upstairs are three comfortable bedrooms, including a spacious primary suite with a full ensuite featuring separate shower & soaker tub. The lower level adds a generous rec/media room, perfect for kids, guests or movie nights. A side-by-side double garage provides secure parking & extra storage. All of this in a walk-to-everything location: beaches, H2O, CNC, schools, parks, shops & the Greenway are moments away. This is the Lower Mission lifestyle so many people are looking for—space, privacy & convenience in one of Kelowna’s most loved neighbourhoods. (id:26472)
RE/MAX Kelowna - Stone Sisters
3865 Truswell Road Unit# 204
Kelowna, British Columbia
Welcome to a rare offering in one of the Lower Mission’s most coveted waterfront communities. This bright, spacious 2 bedroom + den residence delivers over 1,600 sq.ft. of refined single-level living paired with resort-style amenities and an unmatched location just steps from the lake, beaches, parks & the Greenway. The moment you walk in, the home feels calm, inviting, and exceptionally well cared for—an ideal match for a downsizer, professional couple or anyone seeking effortless luxury in a quiet, well-run building. The thoughtfully designed floor plan creates wonderful separation between the bedrooms while offering expansive open-concept living. Wide-plank vinyl flooring flows into the dining & living areas where large windows draw in natural light. A gas fireplace adds warmth while the covered deck extends your living outdoors. The king-sized primary bedroom is a true retreat with great natural light, ample room for additional furnishings, a walk-in closet, and a well-appointed ensuite. The second bedroom is spacious with large windows, and the versatile den works beautifully as a home office, hobby room, or quiet flex space. Residents enjoy an outdoor pool, hot tub, putting green, fitness centre, community room, library, gathering spaces, and beautifully kept common areas. Just minutes from schools, shops, wineries, and the lake—this home offers a rare balance of elevated living & daily convenience in one of Kelowna’s most desirable settings. (id:26472)
RE/MAX Kelowna - Stone Sisters
4505 Mclean Creek Road Unit# C15
Okanagan Falls, British Columbia
Are you looking for a property to fix up and call your own? This unit is spacious with over 1200 square feet. It has some updated features but needs some TLC. Features of this home include updated windows, updated furnace and central air conditioning, gas range, wheelchair lift, wheelchair accessible washroom and newly certified electrical. Located in a quiet, well managed mobile home park in Okanagan Falls, BC. This mobile home park is 55+ and does allow 1 pet with approval. Check out the virtual tour online and book your private viewing today. (id:26472)
Royal LePage Locations West
10634 Powley Court Unit# 208
Lake Country, British Columbia
Discover the sought after Lake Country lifestyle in this move-in ready 3-bed, 3-bath townhome in the heart of the Central Okanagan! The spacious main floor flows seamlessly from living room to dining area and sleek kitchen, plus a convenient powder room. Upstairs, find three spacious bedrooms including a large primary with full ensuite, laundry, and a second full bathroom just steps away. Single car garage keeps stuff out of the weather year round. Location is everything with things like the Okanagan Rail Trail close by for walking, cycling & dog-friendly adventures. Four stunning lakes (Wood, Kal, Okanagan & Ellison) are 5-10 minutes away with beaches, boat launches & paddleboarding. Hike Spion Kop, Rose Valley or Oyama Lake trout fishing — all nearby. Reiswig Regional Park, Beasley Park, golf, wineries, farm-to-table markets, boutique shops, Turtle Bay Pub & Arrowleaf Cellars are just moments away. Top schools (Peter Greer Elementary 4 min, Ecole' Grenda Middle 5 min, George Elliot Secondary 3 min), UBCO & Kelowna International Airport only 11 minutes away. Downtown Kelowna is either a 20 minute car or 35 minute commute on the rail trail. This isn’t just a home — it’s your launchpad to living the Lake Country dream where recreation, convenience and nature begin the moment you step outside! Wow, 2 Dogs or 2 Cats allowed, with no size restrictions <-This is Rare! Welcome Home at #208!! (id:26472)
3 Percent Realty Inc.
4866 Emerald Avenue
Canal Flats, British Columbia
This recently renovated townhome in the heart of Canal Flats offers modern mountain living at its finest. With three spacious bedrooms and two full bathrooms, the home is perfect for families, weekend getaways, or rental opportunities. Upstairs features a bright living room, a walk-through kitchen with a bar (seating for two, with room for more), leading to a quiet back patio off of the dining room with green space ideal for relaxing or barbecuing. Downstairs offers a large bedroom, a renovated family room with additional sink and taps already installed for a wet bar, full bathroom, and a dedicated laundry room / utility room with potential for added storage or workspace, plus an office space! With low strata fees, a resident beach pass to Tilley Memorial Beach and Boat Launch, parking right at your front door, plus visitor and oversized parking nearby, this is your chance to own one of the most desirable townhomes in Canal Flats. (id:26472)
Royal LePage Rockies West
301 Sylvia Crescent
Trail, British Columbia
Welcome to 301 Sylvia Crescent in the desirable neighborhood of Sunningdale. This meticulously finished home sits on a large double lot with ample parking, a fully fenced backyard and is a gardener’s dream! Beautifully updated from head to toe with quality workmanship there’s nothing to do but move in and enjoy beautiful walks by the river or mountain bike rides on the expansive trail network above Sunningdale. The spacious and bright living room is kept cozy on snowy winter days with a wood stove, the large dining room is complimented by patio doors leading out to the nicely landscaped backyard which is perfect for entertaining friends, kids and pets alike. The updated kitchen is not only gorgeous but well laid out with tons of cabinet and counter space. Finishing off the main floor are 2 good sized bedrooms and an updated bathroom. The lower level offers a 2nd full bathroom, and massive rec room complete with a gas fireplace and brand new carpet. Easily add a 3rd bedroom if you need a little extra space. The large workshop is the perfect place to tune up those bikes and skis! There’s no shortage of storage down here between the massive storage room and laundry/utility room. High efficiency furnace, central air, underground sprinklers and an attached garage complete this incredible package. Call your REALTOR® today and put this one on your must see list! (id:26472)
RE/MAX All Pro Realty
1061 Avondale Place
West Kelowna, British Columbia
First time on the market! This custom-built family home is situated on a large, 0.36-acre private lot & features a level driveway & triple garage. Offering everything you could want for Okanagan living, including an in-ground pool with an outdoor pool house & bathroom, a fully equipped theatre room with a bar & pool table, & plumbing for a hot tub right outside the basement patio doors, and ample guest space. The gourmet kitchen is a highlight, boasting a large walk-in pantry, a sit-at bar, a huge island as well as an oversized side-by-side fridge/freezer combo. Entertaining is effortless with the large formal living & dining room, complete with vaulted ceilings for a 20' Christmas tree. For more casual gatherings, there's a comfortable family room & dining nook on this level as well. The main floor opens directly to an expansive patio with the pool & an electric awning, which provides plenty of shade during the hot summer months, all surrounded by mature landscaping. There is another full yard on the lower level for the kids and pets to enjoy! Head up the spiral staircase & you'll find a spacious master suite with a walk-in closet and a luxurious ensuite, along with three additional bedrooms & another full bathroom. There is so much storage space & many updates including a 50 year roof installed in 2006, new pool heater in 2015, new upper decking in 2018, HWT in 2018, new furnace & A/C in 2019 & a brand new pool liner this year! Just move in an enjoy! (id:26472)
Royal LePage Kelowna
1808 45 Street Unit# 6
Vernon, British Columbia
Cozy corner-unit townhome in a central, family-friendly community—perfect for first-time buyers or investors! This well-designed home offers 3 bedrooms and 1 bathroom with a well appointed, inviting main floor. The kitchen opens seamlessly onto the spacious dining and living area, creating the ideal layout for everyday living and hosting. Step out onto your private patio to enjoy warm summer evenings or a morning coffee. Upstairs, you’ll find three comfortable bedrooms and a full 4-piece bathroom. This unit also features in-suite laundry, a generous and well-organized storage room, and two covered parking stalls. Conveniently located close to schools, parks, shops, and transit—this townhome checks all the boxes for comfort, functionality, and value. (id:26472)
Royal LePage Kelowna
12021 Jones Flat Road
Summerland, British Columbia
Great Opportunity with a stunning 3,500 sq. ft. home on 5 flat, usable acres blends luxury with smart investment. Featuring 3 bedrooms plus an office (or 4th bedroom), 4 bathrooms, a family room with fireplace, spacious kitchen, and formal living and dining areas. Outside, enjoy an 18x36 ft. in-ground pool with brand new cover and liner, cabana and BBQ area, and a gazebo with breathtaking Summerland views. The current farm lease offers built-in income and tax advantages, with complete flexibility for the next owner. A 3-bay garage, large shop, and ample parking for boats and RVs provide plenty of space, while the basement layout is perfect for a future suite. A rare combination of luxury, lifestyle, and income potential in a private Okanagan setting. (id:26472)
Royal LePage Parkside Rlty Sml
1118 Middle Bench Road Unit# 10
Keremeos, British Columbia
Brand new, high-quality manufactured home available in The Bench—an exclusive 11-lot community in Keremeos, BC. Located in a quiet residential-agricultural area just minutes from local amenities. This 2-bedroom, 2-bathroom home has amazing curb appeal and offers a bright, open-concept layout with modern, stylish finishes that reflect the feel of a traditional single-family home. Key features include a spacious primary bedroom with a walk-in closet and ensuite, a large, covered deck, and a paved driveway with parking for two vehicles. The yard is fully landscaped and irrigated—move-in ready. Pet-friendly with no size restrictions, and an affordable pad rental of just $592.34 per month. GST is applicable on the sales price. (id:26472)
Chamberlain Property Group
1560 Bay Avenue
Trail, British Columbia
Do you want to own a boutique office space in a prime location? And live upstairs in a cute bachelor suite with off street parking for 4 vehicles? Then this property is for you! The 850 sqft commercial space has just gone through over $100,000 in extensive and strategic renovations. The glass throughout allows natural light to flow all the way through both offices. There's a new kitchen and the full bathroom is perfect for being on the go so you can get your workout in and get ready for your work day! Run your business on the main level and enjoy easy living in the bachelor suite upstairs, plus there's a 16x22 walk out roof deck that overlooks the city. Downstairs has plenty of room for storage and mechanically has a brand new boiler system (2025), along with wiring, plumbing and main sewer line upgrades. This gives big city feeling in a small town. Quick possession available! (id:26472)
Century 21 Kootenay Homes (2018) Ltd


