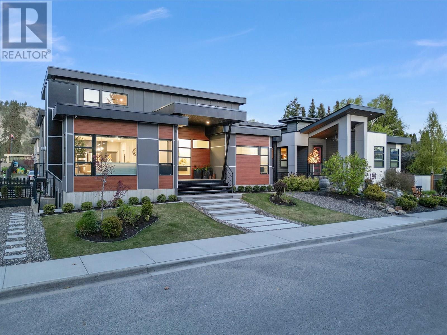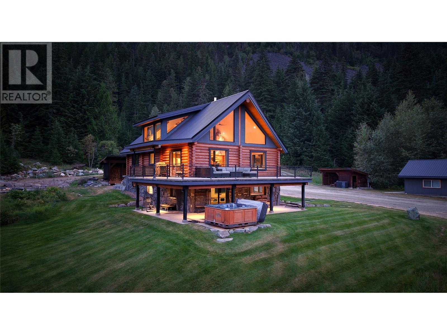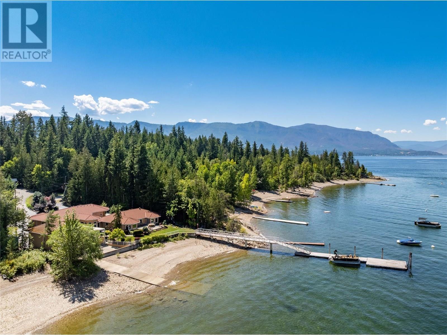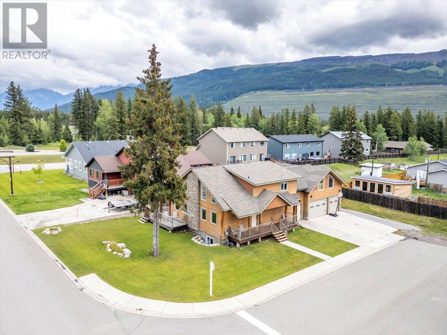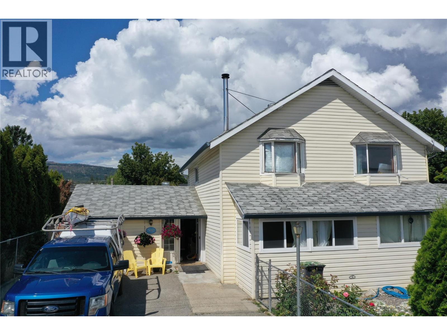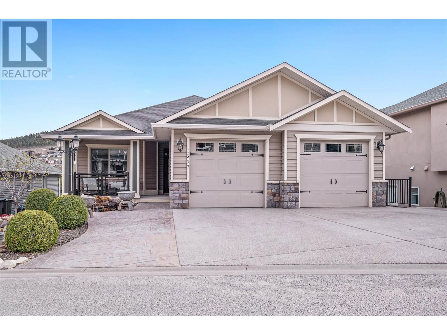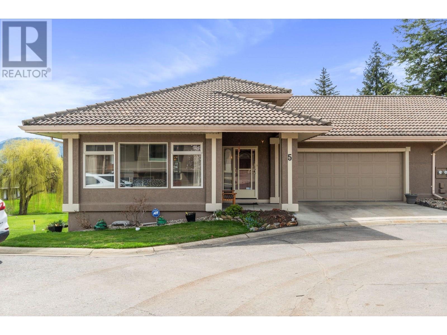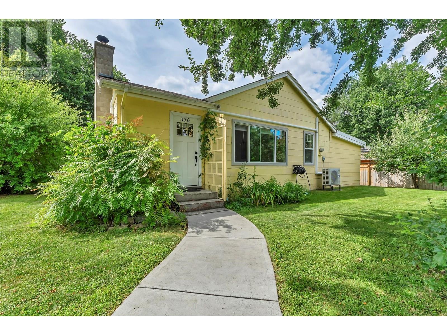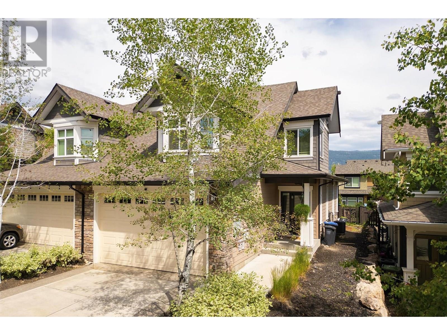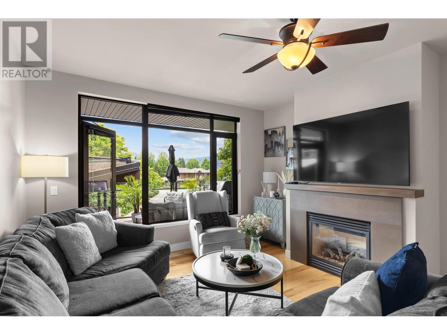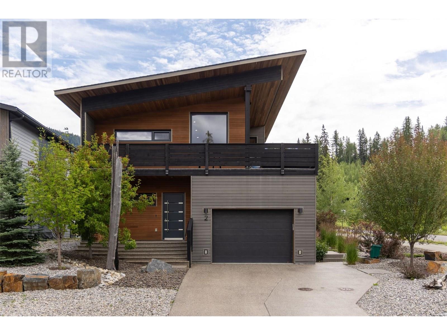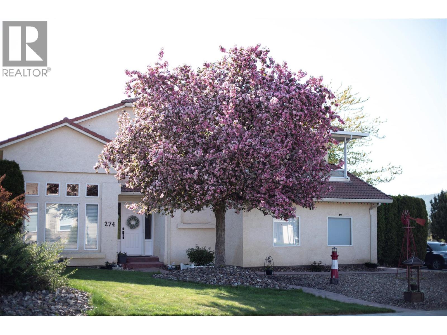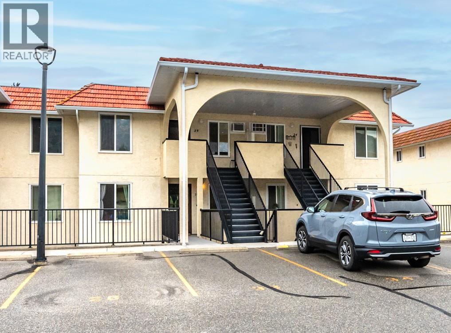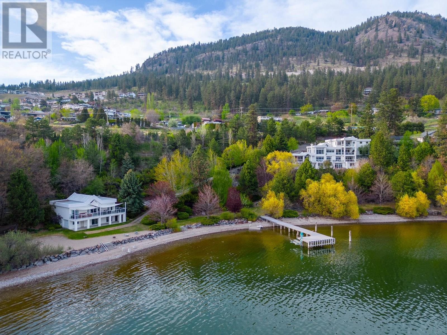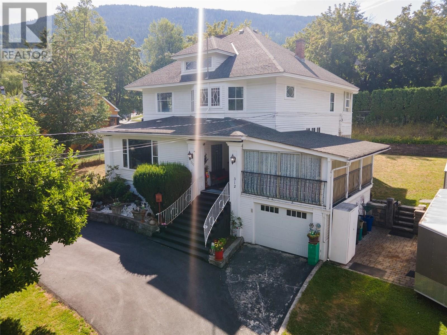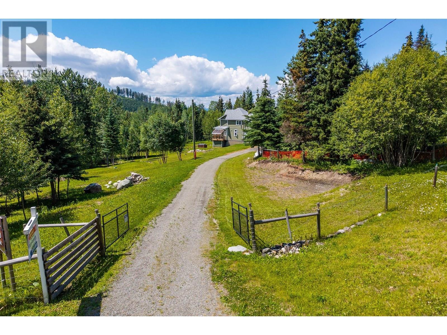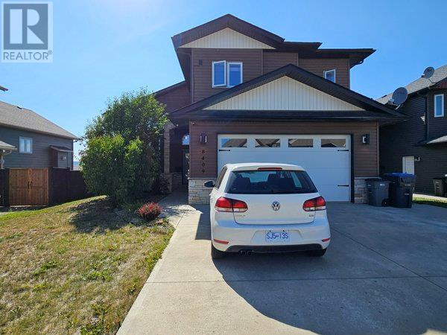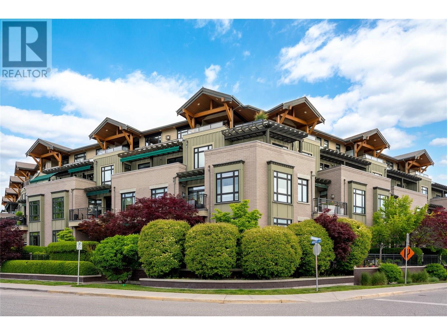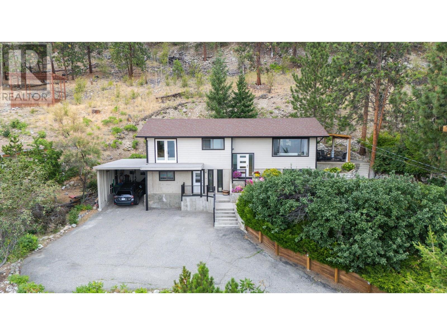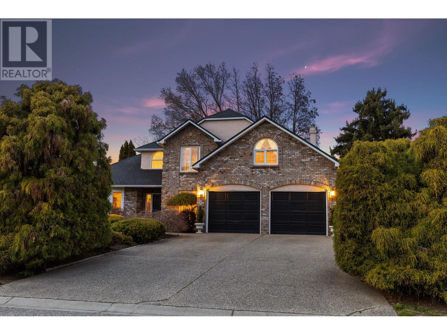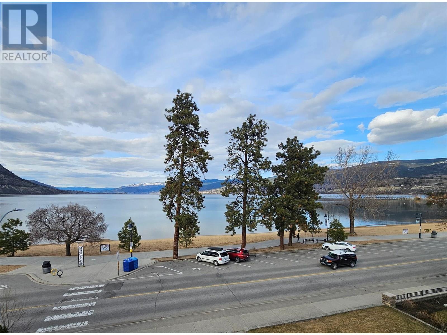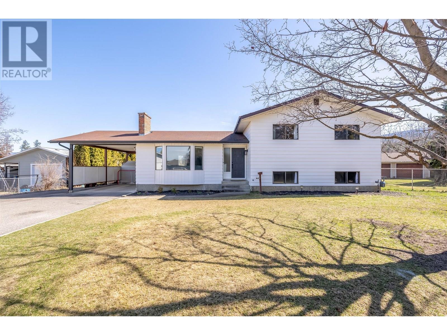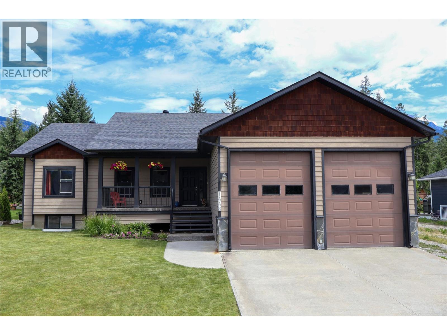Listings
1291 Mountainview Street
Kelowna, British Columbia
Exceptional Luxury Home with Legal Suite & Income Potential This meticulously designed residence combines luxury, functionality, and outstanding income potential. Featuring 6 bedrooms and 5 bathrooms—plus a fully self-contained, 2-bedroom LEGAL SUITE above the garage—this home is ideal for multi-generational living or generating rental income. At the heart of the home is a chef-inspired kitchen boasting an oversized island with wine fridge, high-end stainless steel appliances, gas cooktop, double wall ovens, quartz countertops, and custom high-gloss cabinetry. A separate spice kitchen enhances both elegance and utility. The open-concept main floor is anchored by soaring ceilings and a striking 48” floor-to-ceiling linear gas fireplace. Enjoy seamless indoor-outdoor living with a covered deck featuring a ceiling fan—perfect for relaxing or entertaining. The main floor also offers a luxurious primary suite with walk-in closet and spa-style ensuite, complete with heated floors, dual vanities, a free-standing tub, and a glass-enclosed shower. Additional main floor highlights include a dedicated home office, spacious laundry/mudroom, and direct access to a 3-car garage (2 bays for main residence, 1 for suite). Upstairs, you'll find a second primary suite, two additional bedrooms, and a large family room. The LEGAL 2-bedroom suite includes a private entrance, laundry, quartz countertops, stainless steel appliances, custom cabinetry, and its own private deck. The fully finished basement features a wet bar, 2–3 more bedrooms, a separate entrance, and Airbnb potential. Additional features include ample driveway parking and a pre-wired security system. A rare opportunity to own a beautifully appointed home with flexible living options and strong revenue potential. A must-see! (id:26472)
Oakwyn Realty Okanagan
Oakwyn Realty Ltd.
6580 6 Highway
Ymir, British Columbia
Private Mountain Retreat with Log Home, Pool, Shop & More Welcome to 6580 Hwy 6 in Ymir, BC—a stunning 4-bedroom, 3-bathroom custom log home set on 9.12 private acres with panoramic mountain views and exceptional amenities for year-round living. This thoughtfully designed custom log home features hardwood floors throughout, in-floor heating, and a cozy wood stove that anchors the open-concept living area. The spacious primary suite includes a luxurious soaker tub, perfect for unwinding after a day in the mountains. A lower-level games room offers extra space for family and guests with two bedrooms and a steamshower bathroom. Outdoors, enjoy a private oasis with a hot tub, irrigated soccer pitch, and an 11-foot-deep swimming pool complete with natural rock features and a custom pergola—ideal for summer entertaining. Water is sourced from both a well and a creek. The property also includes a large detached shop with a finished yoga studio, beautifully maintained raised garden beds, a studio and endless space to explore and relax in nature. All this just 15 minutes from Whitewater Ski Resort and 20 minutes from Nelson. Whether you're seeking a family homestead, recreational retreat, or luxury mountain getaway, this one-of-a-kind property delivers. (id:26472)
Exp Realty
2471 Rocky Point Road
Blind Bay, British Columbia
Welcome to this truly exceptional waterfront property, offering 146 feet of pristine lakefront on a beautifully landscaped .82-acre lot. This 5,000 sq.ft. custom-designed home delivers the perfect blend of luxury, comfort, and functionality — ideal for both full-time living or as the ultimate vacation retreat. Step inside to find a spectacular chef’s kitchen featuring granite countertops, custom cabinetry, and premium finishes throughout. The expansive main floor includes a multimedia room, perfect for family movie nights or entertaining. The primary suite is a private sanctuary, complete with a spa-like ensuite and a deluxe soaker tub that offers serene lake views. Outside, the grounds are fully landscaped and meticulously maintained, creating an oasis of natural beauty. The detached 40’ x 28’ heated shop features overhead doors on both ends, allowing you to drive your boat directly into the lake via your private boat ramp — an incredibly rare and convenient feature. A 72-foot dock completes this waterfront dream. Whether you’re enjoying a quiet morning on the dock, entertaining on the patio, or launching your boat from your own ramp, this is lakefront living at its finest. Properties like this don’t come around often — a must-see for discerning buyers. (id:26472)
Homelife Salmon Arm Realty.com
2074 Golden Eagle Drive
Sparwood, British Columbia
Expansive 6-Bedroom Home with Income Suite in Sparwood, BC This spacious and well-appointed 6 bedroom, 4 bathroom home is ideally located in one of Sparwood’s most desirable neighbourhoods. Designed with comfort and function in mind, this home offers ample space for families, guests, and even rental income. The main level features vaulted ceilings and large windows that fill the space with natural light. The open-concept kitchen is outfitted with granite countertops, stainless steel appliances, solid wood cabinetry, and a walk-in pantry—ideal for both everyday living and entertaining. The primary bedroom is located on the main floor and includes a private back patio, a generous ensuite bathroom, and enough space to accommodate a king-size bed with additional furnishings. Upstairs, you'll find two generously sized guest bedrooms, a full 4-piece bathroom, and a versatile flex room perfect for a playroom, office, or an additional bedroom. The oversized three-car garage provides extensive storage options and includes an attic space with development potential—perfect for a future guest suite or studio. The large driveway offers plenty of outdoor parking for multiple vehicles, including RVs. The lower level of the home has been developed into a separate 3-bedroom, 1-bathroom rental suite with its own entrance and full kitchen—ideal for long-term tenants or short-term rental opportunities. This is a low-maintenance, move-in ready property that offers incredible flexibility for families, multi-generational living, or investment potential in beautiful Sparwood, BC. (id:26472)
RE/MAX Elk Valley Realty
3570 Old Okanagan Highway
West Kelowna, British Columbia
An Investment that makes sense. Potential very high density. Buy and hold with existing residential and business space. New Zoning allows up to 5.1 FAR and 15 Stories with density bonusing!! Looking for a strategic development site or holding property with serious upside? Commercial Core (Area B) under the city's bold 2040 OCP. The home is rentable. The jewel here is the business space. This space is perfect for two massage therapists, accountant’s office, hairdresser, etc. This area is envisioned as a vibrant, high-density hub designed to bring together retail, office, residential, and public spaces in one dynamic neighbourhood. Flexible, forward-thinking land use including commercial (office/retail), mixed-use buildings, institutional projects, and live-work spaces with a strong emphasis on urban energy and walkability. Potential for land assembly with adjacent properties may also be available. Ideal for developers with a vision to shape a growing community. Invest now with unique rental income. Buyers are advised to complete their own due diligence regarding zoning, height, and density regulations. (id:26472)
Royal LePage Kelowna
1297 Tanemura Crescent
Kelowna, British Columbia
Perched to capture sweeping views of the lake, city, and surrounding mountains, this walk-out rancher is thoughtfully designed for multigenerational living, with an in-law suite that rivals the main level in both style and function. A tranquil water feature by the entry sets the tone for the home, a balance of sophistication and warmth. Inside, the main level features a bright, open-concept great room anchored by a cozy gas fireplace and bathed in natural light. Large windows frame panoramic vistas, and a full-width view patio invites seamless indoor-outdoor living. There are two custom high-end kitchens: the main chef’s kitchen with granite countertops and premium appliances, and a fully equipped butler’s kitchen for effortless entertaining. The lower-level in-law suite is equally impressive, offering a beautifully finished, expansive kitchen with heated tile floors and a second full-length patio to enjoy the views. The luxurious primary suite on the main level includes a spa-inspired en-suite with soaking tub, oversized dual shower, double vanities, and a spacious walk-in closet. The entire home is wired for sound, while thoughtful extras include natural gas BBQ outlets on both levels, hot tub prewiring on the lower patio, and hot/cold water taps in the garage. Conveniently close to parks, schools, and shopping, this home offers both serenity and accessibility. The current layout includes a triple garage - convert the third bay into a versatile bonus room if desired. (id:26472)
RE/MAX Kelowna
2550 Golf Course Drive Unit# 5
Blind Bay, British Columbia
You'll love your carefree life in this large, luxurious, strata townhome located in the premier Villas 55+ development on the gorgeous Shuswap Lake Golf Course. With 2500+ sq ft, 4 beds, 3 baths, beautiful rec room, upper and lower level decks and walkouts you've got room to relax as you take in the gorgeous year-round panoramic views of the golf course. The huge kitchen features modern white cabinetry, granite countertops, a handy beverage centre and adjoining spacious dining area with walkout to an enormous concrete deck. All the bedrooms are large and the primary bedroom has a large walk-in closet and 4 pce ensuite. Cathedral ceilings add to the grandeur of the living room with its beautiful stone N/G fireplace. The attached 2 car garage has ample room for the golf cart, and there's plenty of additional storage on the lower level. The main floor laundry features a newer washer and dryer (2022), and there's a newer high efficiency furnace (Dec 2024) to keep the heating costs low. A new hot water tank was installed in 2018. A stand-by generator has been installed with a manual switch. The Villas is a very coveted upscale address in Blind Bay. You can watch a fully narrated video tour by clicking on virtual tour 1 . Don;t miss this one; book your showing soon! (id:26472)
RE/MAX Shuswap Realty
360/370 Robinson Avenue
Naramata, British Columbia
Amazing Opportunity to own and operate your own restaurant in the heart of beautiful Naramata, and live next door in the cozy 3 bedroom house. The restaurant building is licensed for 60 seats indoors and another 24 outside on the private peaceful patio. It comes complete with all the tables and chairs, kitchen and coffee bar equipment, and lots of parking out front. All ready for your creative culinary touches. The almost 1200 square foot house has 3 bedrooms, 1 bath, nice sized living room, separate dining room, and a large rear deck. On a corner lot so lots of off street parking. The home could be used as a rental, owner occupied, or staff housing. The whole package is a great holding/development property as well as it is situated on four 30x100 foot commercial lots, ideal for future use. Rarely does a full package like this become available. Contact the listing Agent for more information. (id:26472)
Royal LePage Locations West
12850 Stillwater Court Unit# 11
Lake Country, British Columbia
Stunning 3-bedroom townhome at Crystal Heights! Highly functional layout with all bedrooms on the top floor and all living spaces on the main entry level. The bright and airy living and dining areas showcase high-end finishes, large windows throughout and a tasteful accent fireplace with ample room above for a wall-mounted TV. Beautiful open-concept kitchen featuring stainless steel appliances, a stand-alone island, granite countertops and easy access to the backyard, allowing for indoor–outdoor entertaining! Step out to the sun-soaked patio (equipped with a gas hookup) and a generously sized fenced yard. The home's main level also features a powder room, and forced-air heating and central air conditioning keep every season comfortable and enjoyable. Upstairs, the primary bedroom boasts a walk-in closet and a luxurious four-piece ensuite, and the upper floor also hosts two additional bedrooms plus another full bathroom. Additional features include a double garage and a great location near beaches, parks, restaurants, Kelowna International Airport and more! (id:26472)
Royal LePage Kelowna Paquette Realty
600 Sarsons Road Unit# 201
Kelowna, British Columbia
Welcome to Southwind at Sarsons, a multi-award-winning luxury community in Kelowna’s prestigious Lower Mission. This top-floor 2-bedroom, 2-bathroom condo offers the perfect blend of elegance, comfort, and resort-style living. Surrounded by beautifully landscaped grounds with lush gardens and tranquil water features, Southwind at Sarsons is celebrated for timeless design and exceptional craftsmanship. Inside, you’ll find an open-concept layout with granite countertops, quality finishes, and a thoughtfully designed kitchen ideal for cooking and entertaining. A spacious west-facing patio provides the perfect spot for sunsets and outdoor relaxation. Geothermal heating, cooling, and hot water are all included in the strata fees, ensuring efficiency and peace of mind year-round. Residents enjoy exclusive access to a resort-inspired amenity centre with an indoor pool, fitness studio, lounge. Just steps from the beach, this pet-friendly complex allows 1 dog (under 12kg & 15” at the shoulder) or 1 cat. Whether downsizing, investing, or embracing the Okanagan lifestyle, this home delivers it all. Unit comes with one parking space and extra large storage unit in the secure underground parkade. Strata rents additional parking spaces currently for $50/month subject to availability. (id:26472)
RE/MAX Kelowna
2 Piedmont Drive
Fernie, British Columbia
BIG Price Drop - This exceptional custom-built home offers energy efficiency, modern comfort, and sustainable living. Situated in Fernie’s coveted Montane neighbourhood, it’s the perfect blend of innovative design and mountain-town lifestyle. Purposefully crafted with the highest performance standards, it features German-made triple-pane windows, a Zender HRV system, additional insulation in all walls, ceiling + below the slab, radiant in-floor heating on both levels + in the garage—ensuring year-round comfort and sustainability. Step inside through a welcoming front foyer or the spacious mudroom with built-in laundry. The main level offers 3 bedrooms, including a serene primary suite at the rear of the home complete with a walk-in closet and a luxurious four-piece ensuite featuring a deep soaker tub. Upstairs, the open-concept living space is warm and inviting, with a well-appointed kitchen, wood stove, built-in desk, and seamless access to a wrap-around deck finished with durable wood-grain porcelain tiles and showcasing panoramic mountain views. Thoughtful upgrades include Miele Kitchen appliances, sound insulation in all bedrooms and bathrooms, remote-controlled exterior blinds, a hide-a-hose central vacuum system, custom solid wood cabinetry in all spaces, white oak quarter-sawn engineered floors, quartz countertops throughout. With direct access to local trails and only minutes from downtown Fernie and Fernie Alpine Resort, this is mountain living at its finest. (id:26472)
RE/MAX Elk Valley Realty
274 Country Estate Place
Vernon, British Columbia
Welcome to this thoughtfully designed 5-bedroom, 4-bathroom home, perfectly situated in a welcoming neighborhood where friendly waves and sense of community are part of daily life. Backed by a provincial forestry center and on the end of a quiet cul-de-sac, this property offers privacy, low traffic, and minimal noise. Inside, the home boasts soaring ceilings and large windows that flood the space with natural light. The spacious layout includes a finished basement with a rec room, 3-piece bathroom, dedicated laundry room, and two bedrooms — ideal for guests, teens, or a home office setup. Rest assured all poly-b pipe, from the exterior curb stop and inside the house, has been removed by a professional contractor. Step outside into your private, fenced backyard with in-ground programmable irrigation that includes a relaxing hot tub under a sturdy metal gazebo, and a cozy fire pit — perfect for entertaining or unwinding under the stars. The irrigation system also covers the front yard and side bushes/shrubs. Located just minutes from Okanagan College, picturesque Kalamalka Beach, and the Rail Trail, this quality-construction home offers the ultimate in lifestyle and location. Enjoy a round of golf, or a meal/drinks at the nearby Golf and Country Club – accessed directly by a golf cart path — the perfect blend of convenience and lifestyle. This is more than just a house — it’s a place to call home. Come experience the comfort, quality, and charm for yourself. (id:26472)
2 Percent Realty Interior Inc.
9107 62nd Avenue Unit# 15
Osoyoos, British Columbia
This Casa Madera condo is an affordable, blank canvas to create your ideal year round residence or vacation escape! This well maintained, 2 bedroom unit in largely original condition is clean and livable in its current state, but is also priced to enable your dream transformation should you desire. Please see the virtually staged reno concept photos to see the potential for this unit. Alternately, this property is currently tenanted on a month to month basis, so if you're looking for a low maintenance investment property, this could be the one! This condo is located mid level in the complex with level access and no stairs. The spacious, split plan, 2 bedroom, 2 bath unit is ideal for privacy for you and your guests, and the living room features a cozy, wood burning fireplace. Sliding doors from the living room walk out to the private, covered, east facing deck with peek-a-boo lake views, and the sheltered front entrance is spacious enough to accommodate a bistro table and chairs. Monthly strata fees are a very reasonable $248.40 per month as well. Casa Madera is just steps to the beach and within easy walking distance to all the amenities of downtown Osoyoos. Highlights of this well maintained complex include an inground, saltwater swimming pool, hot tub, and sauna. Whether looking for a principal residence, a retirement home, or a vacation getaway, Casa Madera offers a truly affordable option in beautiful, sunny Osoyoos, home to Canada's only desert, and warmest welcome! (id:26472)
Royal LePage South Country
5205 Buchanan Road
Peachland, British Columbia
Spectacular lakeshore estate with over 500' of level beachfront, 2.17 acres of private, parklike grounds, and an architecturally designed 8300 sqft main residence featuring 8 bedrooms, 7 bathrooms, a stunning ""Tuscan""-inspired theatre, games room, fitness studio, and walls of windows framing breathtaking lake views. Spanning 4 levels with expansive decks, nearly every room captures panoramic vistas. The 800 sqft top-floor primary retreat offers ultimate luxury. A glass-enclosed party wing with full butler’s kitchen is ideal for hosting. Private nanny suite included. Detached 1638 sqft, 5 bed, 2 bath guest house sits lakeside with storage for all your water toys. Completing this lakeshore oasis is a charming rustic log cabin hideaway nestled in the trees, full of cozy character. Lush landscaping, nature trails, multiple ponds, and a massive feature waterfall enhance this rare offering. New pile-driven dock with lift, volleyball court, and unobstructed 180 degree views of lake, valley, and mountains. The entire property is like your own private park, with extensive sandy beach, lake level yard and green space, and ultimate privacy. The District of Peachland supports rezoning for 0.6 FSR and a deep-water marina with 22+ large boat slips. Full data room available with extensive surveys, reports, etc. Two minutes to Okanagan Connector, 5 minutes to West Kelowna. This is a completely unique offering with huge development potential, or an incredible family estate. (id:26472)
Sotheby's International Realty Canada
312 Latimer Street
Nelson, British Columbia
Commissioned in 1912 this late-Victorian residence combines historic character with everyday functionality. Set on a 12,000 sq ft lot just a short stroll from Baker Street, the home offers 4 spacious bedrooms and 2 bathrooms. The formal living and dining rooms are anchored by a double-sided brick hearth, the ten-foot coffered ceilings lend an airy sense of scale to the home. Original hardwood floors, wainscoting, and bannisters testify to the craftsmanship of the era, yet the layout remains practical for modern living, with generous circulation space and ample natural light. Only three families have owned the property, preserving its period details and ensuring consistent upkeep. Outside, a horseshoe driveway encircles a mature Magnolia planted in circia 1919 providing both curb appeal and privacy. The expansive grounds offer room for gardens, play space, or future development. Experience the blend of historic integrity and urban convenience for yourself, schedule your private viewing today. (id:26472)
Exp Realty
10325 Finlay Road
Kamloops, British Columbia
Private 20-Acre Retreat Near Sun Peaks & Kamloops! This 4,776 sq.ft. 6 bed, 4 bath custom home (2011) offers space, comfort, and nature just 45 mins from Kamloops and 40 mins from Sun Peaks. Enjoy an open-concept main floor with vaulted ceilings, wood stove, rec room, library/den, and huge kitchen. Upstairs features a spacious primary suite + 3 more beds. Downstairs offers 2 beds, music room, indoor workshop, and garage access. Extras include geothermal heating/cooling, new furnace Aug 2025, hot tub, sauna, new HWT fall 2024, greenhouse, chicken coop, and full fencing. Relax on the wraparound deck and soak in the views—this is country living at its best! Call to book your appointment today. Over engineered septic and in excess of 9PGM for the well. (id:26472)
RE/MAX Real Estate (Kamloops)
3665 Westsyde Road Unit# 19
Kamloops, British Columbia
Welcome to #19 – 3665 Westsyde Road, an exceptional home in the sought-after WestLinks complex backing onto The Dunes Golf Course. This custom-built 3-bedroom, 4-bathroom home offers over 3,300 sq.ft. of thoughtfully designed living space with stunning views and high-end finishes throughout. Step inside to soaring 18-ft ceilings, a bright open-concept main floor, and a chef’s kitchen with granite countertops, stainless appliances, and shaker cabinetry. The main level also includes a spacious great room, access to the backyard patio, and elegant design touches throughout. Upstairs features a beautiful primary suite with a private deck, 5-piece ensuite with soaker tub and walk-in shower, plus a cozy loft area and additional bedroom. The fully finished basement includes a large media room, third bedroom, bathroom, and a spacious rec room – ideal for entertaining. Low-maintenance xeriscaped landscaping, a heated double garage, and a 2024 hot water on demand system add extra comfort. Located in a quiet bareland strata community with a low monthly fee, this home offers golf course living at its finest. (id:26472)
Stonehaus Realty Corp
3 Percent Realty Inc.
8409 18 Street
Dawson Creek, British Columbia
DESIRABLE PRICE, come take a tour! Remarkable home! You definitely want to take a look. CUSTOM, CLASSY, EXECUTIVE HOME that stands out from the rest, will be your forever HOME SWEET HOME for years to come. This gorgeous home with grand, welcoming & inviting feel is a real jaw dropper with it’s beautiful dramatic & desirable design showing casing open vaulted ceiling, beautifully marble tile flooring, white Quartz electric fireplace, solid soft close Maple wood cabinetry, Granite countertops, massive island, dark rich warm flooring, large windows, grand fixtures, gas cook stove and appliances that sing when finished, walk out basement, 2 nice size deck areas and a great outdoor space with hot tub and gas BBQ hookup, excellent for those fun-fused friendly gatherings. 4 bedrooms, 3 bathrooms, attached garage, fenced backyard, concrete drive with beautifully mature landscaping located in a top-notch area will be the one you chose. Primary suite encompasses the entire top floor sprawling almost 400sq ft of loveable space with massive walk-in closet and spa like Ensuite. Oversized heated garage with collection bucket, work benches fully tiled shower, feature wall, 2 attic accesses and lots of storage. This home is a real pleasure to show. Don’t delay, let’s make it yours today. (id:26472)
Royal LePage Aspire - Dc
2901 Abbott Street Unit# 201
Kelowna, British Columbia
Stunning only begins to describe this completely renovated, luxurious condo in prestigious Abbott House - Winner of 8 'Tommie Awards' – one of the most desirable addresses in all of Kelowna. Coffee Shops, Boutiques, Restaurants, Grocery Stores and Medical are only steps away - not to mention a beautiful Beach Front Park right across the street! This home features the most innovative and state of the art design with every detail carefully considered. Beautiful herringbone tile entrance is inlayed in the 8 inch naked-oak wide plank, engineered hardwood floors featured throughout the home. The chef's kitchen is a showpiece featuring an oversized waterfall island, quartz counters and backsplash with hidden electrical, and hidden walk-in Butler’s pantry with sensor lighting. The living room features a 50 inch Dimplex electric fireplace set in floor to ceiling Italian tile. Large master suite with a spa like ensuite featuring custom cabinetry, backlit mirror, heated floors, & sensor lighting under the floating cabinetry. The guest bath boasts the same luxurious finishes. Throughout the home you’ll see custom built-in cabinetry including the second bedroom with built-in queen Murphy bed. Lutron programmable lighting throughout the entire condo for any mood and ambient style. Relax in style and comfort on the large L-Shaped private Deck overlooking the beautiful and peaceful Abbott Park. Strata Fees include GEOTHERMAL Heating/Cooling and Gas. Underground Parking includes EV Charger. (id:26472)
RE/MAX Kelowna
RE/MAX Kelowna - Stone Sisters
4206 4th Avenue
Peachland, British Columbia
Welcome to your peaceful escape in Peachland—where lake views stretch toward Rattlesnake Island and every level of this 4 bed, 3 bath split-level home brings a little more sunshine and serenity. Set back from the street with total privacy (you’ll forget you even have neighbours!), this home is all about space, quiet, and easy living. The main floor is bright and airy with skylights, warm hardwood flooring, and an updated kitchen that flows into the living and dining spaces—perfect for everyday life or laid-back entertaining. Step outside to the beautiful outdoor dining area, complete with a stone patio, pergola, garden space and lawn for pets or play. You’ll find the primary bedroom with ensuite on the main floor, along with a second bedroom and a tranquil, spa-inspired main bath. Downstairs offers two more bedrooms, a large rec room, and its own separate entrance with room for a desk (WFH office?) -- making it ideal for a future suite or flexible guest space. The new vinyl deck with glass railings lets you soak in the view without distraction, while the extended carport adds convenience and style. Whether you're sipping coffee in the garden, lounging on the deck, or watching the boats drift by in the distance, this home delivers those easy, breezy Okanagan vibes. (id:26472)
Royal LePage Kelowna
636 Welke Road
Kelowna, British Columbia
Welcome to this incredible family home in Kelowna’s desirable Lower Mission. Located on a flat 0.25 acre lot with lush landscaping, this 4 bedroom + office home has been lovingly maintained by its original owners, and is now ready for you to call home. The main level features an updated kitchen with leather-finish granite counters, stainless steel appliances incl wall oven, which leads onto a cozy family room with gas fireplace. The proper dining room and dedicated sitting/living room offers multiple living spaces, plus a great office/den. Upstairs are three spacious bedrooms, including the primary which features his & hers closets, plus a spacious ensuite with jetted tub. Two more proper bedrooms plus a massive bonus room/add’l bedroom allow complete flexibility for the whole family. The lush and flat backyard has all the space you’ll need, including room for a future pool, plus a large covered patio with hot tub. Out front there is a huge driveway in addition to the double garage, plus generous RV parking. Located walking distance to Dorthea Walker Elementary, Hobson Beach Park and Lake Okanagan. (id:26472)
Sotheby's International Realty Canada
578 Lakeshore Drive Unit# 402
Penticton, British Columbia
Wake up, make coffee, sit on deck, stare at lake.....that's the life! Great top floor corner unit overlooking Okanagan Lake. Fully renovated building. Unit is new from studs out. Open floor plan with views from living room, dining room, and kitchen. Bonus views from west facing Primary suite deck. Skylights add extra light to the home. Large kitchen island provides lots of counter space with quartz countertops and extra cupboards below it. Primary suite boasts full bath with walk in shower, and walk in closet. Small, 9 unit strata makes for simple living. (id:26472)
Royal LePage Locations West
2160 Diamond Road
Kelowna, British Columbia
Discover your ultimate family home in SE Kelowna, a stone's throw from Myra-Bellevue Provincial Park and minutes from the beach. Offering a mix of rural charm and urban convenience, the property is situated on a quiet cul-de-sac that overlooks horse farms and larger acreages, as well as a view of Myra-Bellevue mountains. This 3-bed, 2.5-bath retreat boasts a triple car shop and a vast, flat, and fully fenced back yard complete with irrigation and a large garden plot. Step inside to a bright, open living space perfect for gatherings. The well-equipped kitchen and dining area cater to family meals and entertaining. Various updates and upgrades make the home move-in ready but with opportunity for personalization. Outside, the triple car shop provides ample storage, and the expansive yard beckons for a pool or even a sports area. Proximity to amenities and great schools, and a range of leisure activities, making this home ideal for families seeking a balanced lifestyle. Embrace the best of both worlds with this exceptional property. Live amidst natural beauty while relishing in the comfort and convenience of SE Kelowna living. Don't miss out – schedule a showing to experience this idyllic family haven firsthand! (id:26472)
Real Broker B.c. Ltd
1448 Hemlock Street
Golden, British Columbia
This exceptional 5-bedroom, 3-bathroom family home offers over 3,000 sq. ft. of beautifully designed living space on a generous 0.27-acre lot nestled in one of the area’s most sought-after and family-friendly neighborhoods. Outdoor lovers will feel right at home with parks, baseball diamonds, soccer fields, and world-class mountain biking trails just steps away. Take in breathtaking mountain views from every angle, and enjoy summer evenings on the expansive backyard deck, the perfect space to relax or entertain. Inside, you’re greeted by 9-foot ceilings throughout, with 12-foot vaulted ceiling in the living room. Wide 36-inch doorways add accessibility and openness, while Mirage roll-away screen doors let in the fresh breeze and keep pests out. The home is hardwired for a hot tub and a generator that powers the kitchen, storage room, and cozy gas fireplace, offering year-round comfort and peace of mind. The oversized 24' x 22' garage with over-height doors has room for all your gear, making it ideal for adventurers and hobbyists alike. Need more space or flexibility? The fully finished basement has a separate entrance and is already plumbed and powered for a kitchen giving you the option to add a suite for extended family, guests, or future rental potential. Don’t miss this rare opportunity to own a spacious, adventure-ready home in a quiet, welcoming neighborhood with views and amenities that truly elevate your lifestyle! (id:26472)
RE/MAX Of Golden


