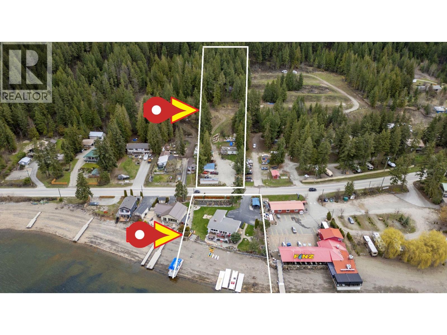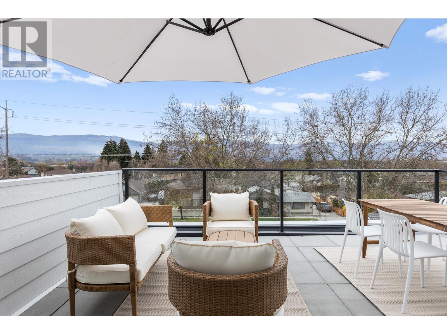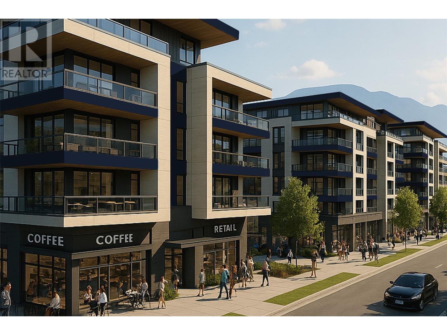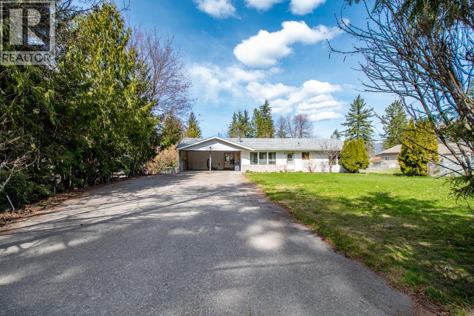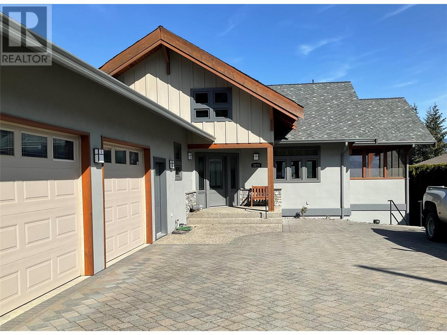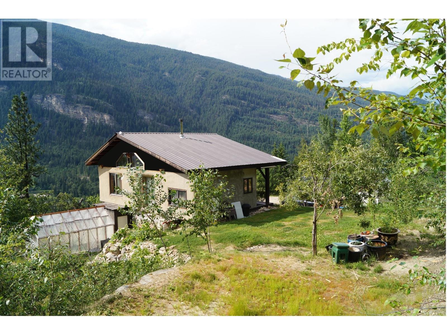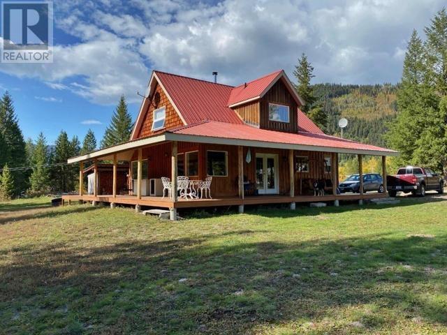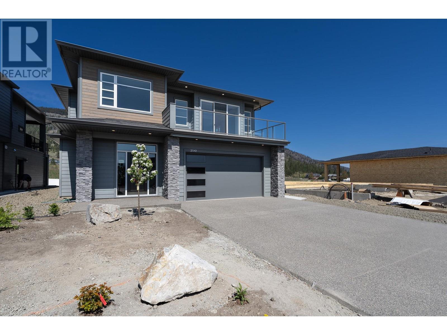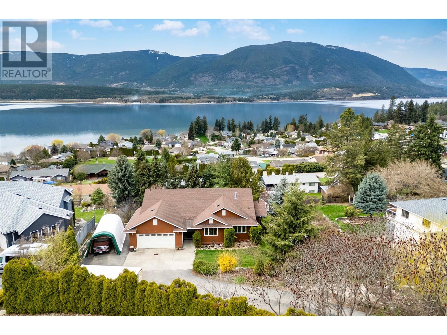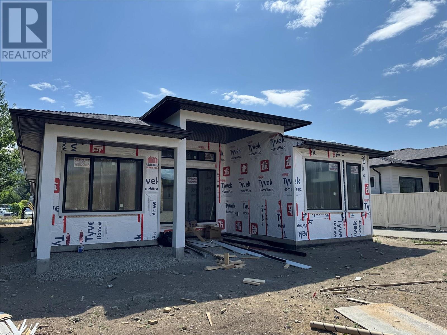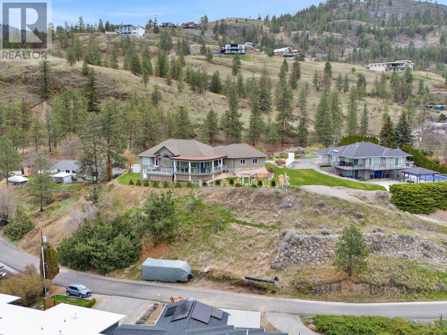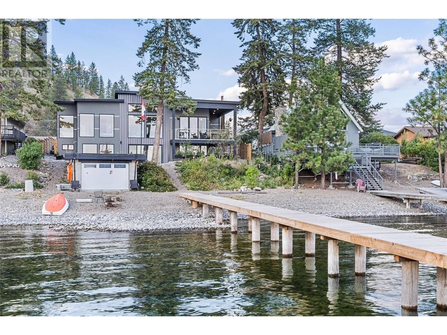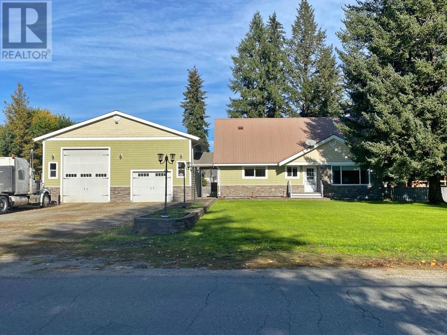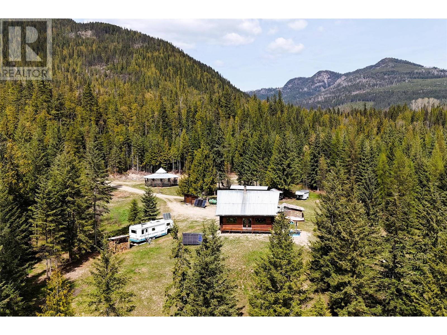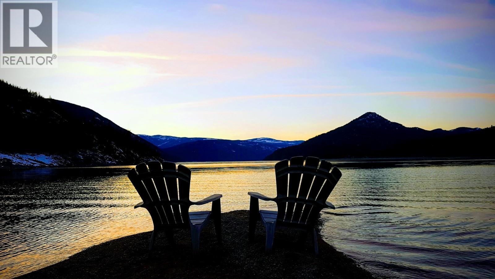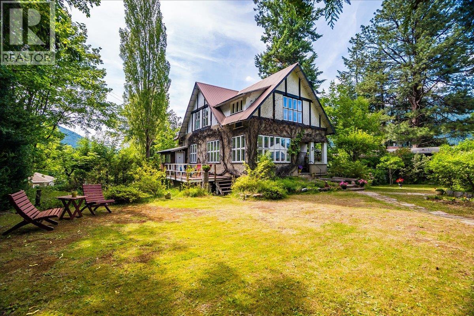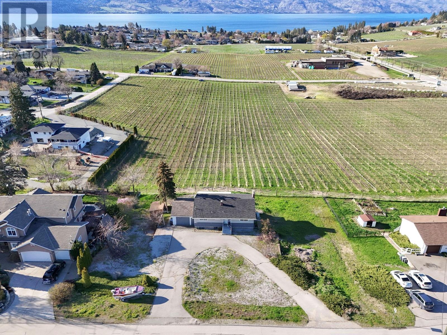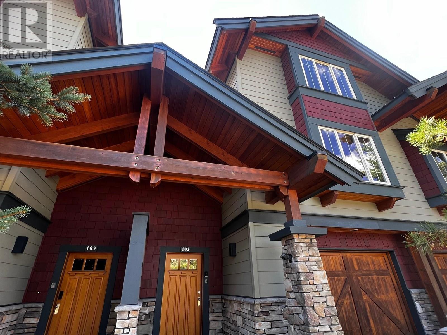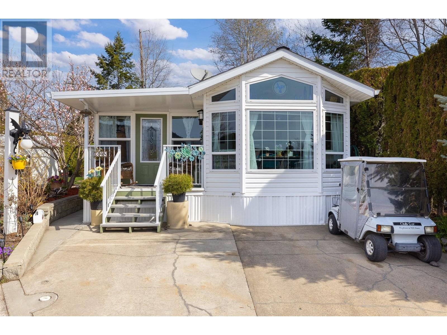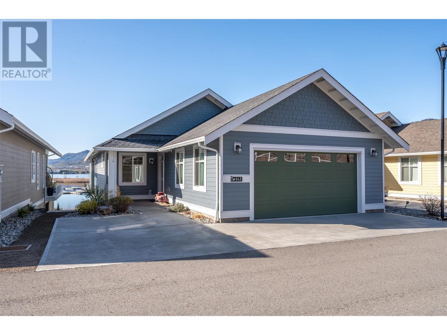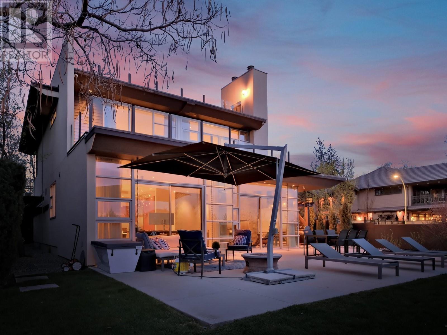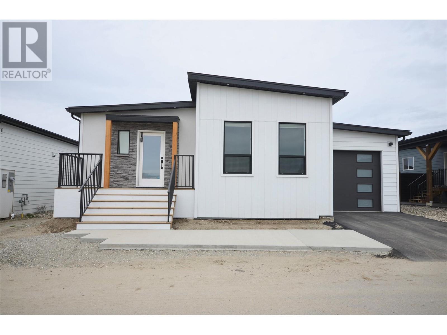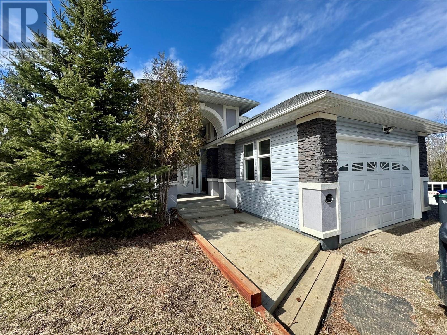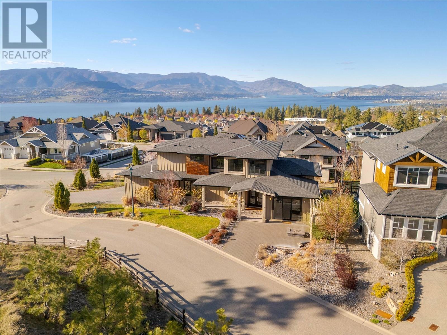Listings
2009 Eagle Bay Road
Blind Bay, British Columbia
Amazing WATERFRONT Property located in the heart of Blind Bay on Shuswap Lake offering 2.25 Acres! 145 Ft of sandy beach lakeshore spanning back to Crown land by 900 Ft in length. Private dock & buoy, 3 Bedrm, 2 Bathrm lakefront home with 2 family rooms that can host additional sleeping & offers excellent summer rental income ($6400/week x 12 weeks = $76,800). Outdoor patio areas, hot tub, firepit, sundeck, lawns & landscaping. Included are two day use RV Park Model homes with full kitchens and a 600 SqFt relax Yurt. Garage with workshop, 4 carport structures and a seacan are included. (mobile office not included). Excellent location that offers walking distances to all local amenities including grocery store, gas station, liquor store, ice cream store and restaurant. Backs onto Crown land with access to miles of recreational trails. (id:26472)
Homelife Salmon Arm Realty.com
1463 Inkar Road Unit# 2
Kelowna, British Columbia
Come and see the quality that has gone into our exquisite new townhomes. Fully finished and ready to move into. These eight (Now five left) meticulously crafted homes combine timeless finishes with contemporary design, featuring rooftop patios in a prime central location. Designed for a luxurious yet low-maintenance lifestyle, our townhomes offer the perfect blend of comfort and elegance. This 2 bed, 2.5 bath, centrally located townhouse comes with a rooftop patio engineered to accommodate a full-size hot tub, and comes complete with glass railing, water and gas! Upon entering the second floor living space you will find a spacious kitchen with quartz countertops, Upscale stainless steel appliances with gas range and walk-in pantry. There’s plenty of room for a dining table, and you will love the spacious living room with cozy gas fireplace. There are 2 large bedrooms on the 3rd floor; both with full ensuite bathrooms (perfect for guest privacy). This home has an attached double garage with provision made to add an EV charger! These homes have been constructed by the award-winning team at Plan B, and come with 2-5-10 New Home Warranty. Photos are from The furnished show suite, #5 is OPEN SUNDAYS 1-3PM. If you qualify as a 1st time homebuyer you may avoid all the Gst and most of the PTT. Call Mark for details 250-878-1113 (id:26472)
Macdonald Realty
2880 Gordon Drive
Kelowna, British Columbia
NEW USE and ZONING change to UC5 for this Colossal Development Opportunity! With PHASE 1 in the OKANAGAN COLLEGE TOA (Transit Oriented Area), PHASES 2 and 3 on a TRANSIT SUPPORTIVE CORRIDOR, this LAND ASSEMBLY offers a total potential of 4.331 acres or 188,658.36 sq ft of land! Each phase is now UC5, allowing 6 storey mixed use. The total Assembly has a combined FAR of 380,017.44 sellable sq ft and up to 474,346.62 sellable sq ft with bonuses up to .5 FAR added. TOTAL LIST PRICE $37,694,225 PLS NOTE: 2880 Gordon Dr is in PHASE 3 and there is the option to purchase PHASE 3 only, up to 1.498 acres or 65,252.88 sq ft. At 1.8 FAR, there is a potential 117,455.18 sellable sq ft and up to 150,081.62 sellable sq ft with bonuses up to .5 FAR added. TOTAL LIST PRICE $12,724,500 Easy walk to buses, college and high schools, beaches, restaurants, shopping, the hospital and more! Flat site, easy to build, with exceptional exposure on Gordon Dr and excellent access off Bouvette St and Lowe Ct. Buyers to do own due diligence on intended use, both municipally and provincially. Some lots not listed. (id:26472)
Coldwell Banker Horizon Realty
3402 Lockhart Drive
Spallumcheen, British Columbia
Welcome to this beautiful 6 bedroom family home with a fantastic private suite potential. Located in a peaceful natural setting in the sought-after Mcleod Subdivision less than 20 minutes from Vernon, this 0.39 acre private property with a wonderful fenced backyard has an extra-large driveway for your cars, RV and boat. A workshop with separate entrance in the lower level brings you to the potential suite that already has 2 bedrooms, a kitchen area, living room (or theatre room), new carpet and bathroom with new walk-in shower. The main level has 4 bedrooms, 2 bathrooms, a bright kitchen & dining room, hardwood floors and stone fireplace in the living room. There are many upgrades including a new furnace and air conditioner, new soffits, facia and eavestroughs, new refrigerator, stove & dishwasher, new washer & dryer, new carpeting and a new backyard gate. You will appreciate the new deck just off the kitchen and dining room! Perfect for those family bbqs! You'll love this home with the benefits of the city close by! Book your appointment to view today. (id:26472)
Coldwell Banker Executives Realty
2573 Islandview Road
Blind Bay, British Columbia
Tasked with creating a bespoke lake and mountain retreat with unparalleled quality, Bernd Hermanski, Architect and Willness Construction accepted the challenge. First time offered and meticulously kept, 2573 Islandview in Blind Bay captures the ever changing vistas of Shuswap Lake while interior appointments warm the soul with an undeniable Whistler vibe delivering next level luxury. Rancher style main floor living with expansion options for larger groups providing a total of 4 bedrooms 3.5 bathrooms on 3 levels appeals to a large audience.The Natural Kettle Valley stone fireplace anchors the open concept space while HW heated floors on main and lower levels warm the toes. The designer kitchen built by Massey Cabinetry ticks every box with double ovens, 36” induction cooktop, warming/bread proofing drawer, built in microwave/convection oven, 2nd sink in the sparkling black granite island with a surprise vaccuport! The Jeldwen windows and door package offers a superior level of quality. The solid wood windows and 4 pt locking doors clad in metal on the exterior will outperform for decades. Hubberton Forge hand made lighting package offers a timeless Arts & Crafts era reproduction. Ask for full list of extras like the Engineered Type 2 waste treatment centre, recirculating hot water, Hunter Douglas roller blinds, high velocity AC system, screened outside eating area and interlocking brick driveway. Measurements must be verified. Don’t skip the Virtual tour and Start Packin’! (id:26472)
Stonehaus Realty (Kelowna)
4650 6 Highway
Winlaw, British Columbia
Embrace the Slocan Valley lifestyle in this off-grid home. Seeking a tranquil escape with a strong sense of community? This is your chance to join land co-operative in the breathtaking Slocan Valley. Nestled on a sprawling 78-acre parcel shared with four households near Winlaw, this is an approximately 19 acre property has a harmonious connection with nature. This charming strawbale home boasts warm wooden beams, wood accents and natural wood floors, creating an inviting and cozy atmosphere. Bathed in natural light, the interior exudes a sense of peace and serenity. Designed for sustainable living, this off-grid haven is equipped with solar power, wood heat and a composting toilet, allowing you to minimize your environmental footprint without sacrificing modern comforts. Step outside and discover an abundant garden space and a spacious greenhouse on your own bench , ready to help you cultivate your own organic produce. Embrace the self-sufficient lifestyle and savour the flavours of your harvest. The property also backs onto expansive Crown Land. Located less than an hour from Nelson, you'll enjoy the perfect balance between rural tranquility and urban convenience. A daily commute is entirely feasible, allowing you to enjoy the best of both worlds. Whether you want to reconnect with the land, cultivate your green thumb or simply escape city life, this property offers an unparalleled opportunity to create your dream lifestyle or a recreational property. (id:26472)
Bennett Family Real Estate
2916 Barriere Lakes Road
Barriere, British Columbia
Riverfront Amazement - Where the river runs cool, the beach is sandy & waters are crystal clear. For those with Horse Fever, you have the 3 small barn/stables, a bunk house, 210'x120' riding ring, round pen & so much more. Endless trails. Each home has separate septic systems. This 20+ Acre Property gives you the benefit of great privacy with 2 homes situated well back from the road and hidden by a small natural buffer of trees & brush. Tranquillity, with mostly flat acreage offering endless possibilities & ideally set up for Equestrian or Country Estate. The two homes are perfectly set up for two Families. Main home is two storey, custom built with two bedrooms up & den with 1.5 baths, covered veranda porch on two sides. Second home is rancher with two bedrooms, carport, covered deck, great place for Mom & Dad. Excellent producing drilled well, gives you the best drinking water. Very large, established veggie garden and flower gardens, along with plenty of grazing areas. (id:26472)
RE/MAX Integrity Realty
2542 Pinnacle Ridge Drive
West Kelowna, British Columbia
Discover this exceptional new home by Old School Construction, located in the highly sought-after, family-oriented community of Tallus Ridge. Thoughtfully designed with a bright, open-concept layout, this home is filled with natural light and showcases mountain views from the front sundeck, easily accessed through the spacious great room. The gourmet kitchen is ideal for entertaining, featuring quartz countertops, ample cabinetry, and convenient access to a covered back deck equipped with a gas BBQ hookup—perfect for enjoying the private backyard and tranquil vineyard views. The primary bedroom offers a peaceful retreat, complete with a large walk-in closet and a luxurious 4-piece ensuite featuring dual sinks and a custom-tiled shower. Two additional bedrooms and a conveniently located laundry room complete this floor. Downstairs, the finished basement includes a versatile den and a great 919 sq ft legal 2-bedroom suite—ideal for extended family, guests, or rental income. Meticulously landscaped and outfitted with underground sprinklers for easy maintenance, this home combines comfort, functionality, and style in one of West Kelowna’s most desirable neighborhoods. (id:26472)
RE/MAX Kelowna
4711 16 Street Ne
Salmon Arm, British Columbia
Make one of Salmon Arm's most desired Neighbourhoods your new home here in Upper Raven! Gorgeous Lake and Mountain views and a perfect spot to admire the stars at night! Situated on a large .65 acre lot with access to the front and back of the property from 16th Street and Lakeshore Road giving it tons of potential for a detached shop and/or carriage house. This rancher with full walk out basement has a total of 4 bedrooms and 3 full bathrooms. 3 bedrooms on the main floor plus 1 in the basement. The primary bedroom is spacious and includes a walk in closet, full ensuite with separate tub and shower plus access to sundeck. The kitchen has been updated with high end custom cabinetry, centre island, appliances, tile backsplash and even has a built in office space that neatly closes away. Vaulted ceilings in the living room and a gas fireplace. The basement is partially finished with one bedroom, full bathroom that includes a sauna! and laundry room. There is plenty of storage space plus a 573 unfinished sqft that could be a great rec room/ family room. Other features include central A/C, hardwood floors, double garage, garden, storage sheds and more! (id:26472)
RE/MAX Shuswap Realty
5586 Nixon Road
Summerland, British Columbia
Welcome to The Lake Breeze Development in beautiful Trout Creek. This brand new 1730 sq. ft. 3 bedroom, 2 bathroom rancher will have lofty ceilings and ample natural light. The modern finishes and open floor plan will make for easy living, and the wet bar and covered patio with a natural gas BBQ outlet are perfect for entertaining guests or simply enjoying the outdoors. Located steps from Powell Beach, pickleball/tennis courts, and around the corner from the boat launch on Wharf Street. A wonderful neighbourhood with an easy walk to Okanagan Lake and Sunoka Beach/Dog Park. Covered by Home Warranty Insurance, the anticipated completion date is Fall 2025. Act now for an opportunity to choose from the selection of finishing materials for the kitchen, bathrooms, interior paint colours and flooring. GST is applicable. (id:26472)
Parker Real Estate
439 Panorama Crescent Lot# 17
Okanagan Falls, British Columbia
Contemporary Jewel in Okanagan Wine Country Perched above Skaha Lake with captivating views stretching to Penticton and beyond, this one owner custom-built contemporary home offers luxurious living in wine country paradise. The quality of the build is evident in all aspects of the build. The open-concept main area features expansive windows framing panoramic lake and vineyard vistas. This versatile property includes 2 bedrooms plus an Airbnb-style basement studio and a separate in-law suite with private entrance. Brazilian hardwood floors with medallion tile insets create an elegant ambiance throughout, complemented by a gas fireplace with travertine surround in the living room. The gourmet kitchen stands as the home's crown jewel, boasting cherry wood finishes, entertainment island, stainless steel appliances, and granite countertops. French doors lead to a large covered deck with breathtaking views, natural gas grill, and reinforced flooring for a hot tub. Additional features include spacious concrete crawl space for storage, oversized double garage, nearly one acre of landscaped grounds with fruit trees and berries, integrated sound system throughout, and a perfect location for potential pool installation. This exceptional lakeview property seamlessly blends luxury with functionality, offering VRBO potential or abundant space for family gatherings. A rare opportunity to own a distinctive home in this coveted location. (id:26472)
Chamberlain Property Group
419 Shorts Road
Fintry, British Columbia
Experience the best of Okanagan lakefront living in this custom-built 4-bedroom, 3-bathroom, 2,755 sq. ft. walkout rancher on a flat lot with prime shoreline & breathtaking panoramic views. Inside, 14’ ceilings and expansive windows flood the open concept living space with natural light, while the elegant kitchen seamlessly connects to the dining and living areas, all with stunning lake views. The main-level primary bedroom is a true retreat, featuring a spa-like ensuite with heated floors, a freestanding tub, oversized shower, heated towel bar, walk-in California Closet, and direct access to the laundry room. The lower level offers polished concrete floors, a spacious family room, 3 additional bedrooms, a full bathroom, and a versatile space beneath the suspended slab ready to be transformed into a theatre room or gym. A triple-car garage/workshop provides ample storage and workspace for hobbyists or outdoor gear. Outdoors, enjoy a 140-foot dock with a 6,000 lb solar-powered Paradise boat lift, expansive beach, firepit, covered deck with hot tub, and a heated outdoor shower. The lakeside boathouse, currently used for storage, includes 40-amp service and is ready to be reimagined as a shaded entertaining space or lakeside bar. Modern comforts include fibre optic internet, propane service, and full smart home features for security and convenience. Located outside the speculation tax zone, this home offers the perfect blend of year-round living or a luxury summer getaway. (id:26472)
Unison Jane Hoffman Realty
371 Deejay Road
Barriere, British Columbia
Truckers Special - with a 3 Bedroom, 2 Bath Two Storey Home with a Full Basement on just under 1/2 acre, fully fenced back yard. Kitchen & Baths fully renovated. Large Living Room with Pellet Stove insert over to the formal dining room & out to the covered entertainment deck. Through the renovated kitchen to the breakfast nook. Upper level features 2 bdrms, one is Master Bedroom with walk in closet & large landing. Full 4 piece bath. Down stairs we have the Family room with Pellet Stove & the Large Rec Room with covered basement walk-out, furnace room & large storage area. Covered walk-way from Laundry to the 40'x38' Garage/Shop with Built in Hoist. Tons of room for all vehicles and your highway truck. Easy to show. (id:26472)
RE/MAX Integrity Realty
1425 Bobbie Burns Road
Lumby, British Columbia
This property truly has it all! 158 acres featuring a fully equipped log cabin (approx 1600 sq.ft) complete with three bedrooms and modern off-grid amenities offering the perfect blend of comfort and self-sufficiency. Surrounding the main residence are several versatile outbuildings, including a convenient 3-bay carport, wood and tool sheds, chicken coop, fenced in garden area, and an impressive horse setup featuring a covered round corral, three pens, and a spacious riding area. Set off away from the home site is a charming rustic guest cabin. Adding to its allure, are both year-round and seasonal creeks, and a breath-taking waterfall with river access steps away. Enjoy unrivalled privacy surrounded by Crown land and managed woodlot on 3 sides while overlooking the picturesque landscapes of Mabel Lake and the Shuswap River. A recent timber cruise / valuation reveals significant value. This is the ideal property to selectively log over time allowing responsible management and good returns. There are some great recreational trails and easy access down to the rivers edge. Access is via gravel / direct roads, owners live here year round. (id:26472)
Landquest Realty Corp. (Interior)
Lot B Coykendahl Road
Castlegar, British Columbia
Visit REALTOR& website for additional information. Amazing OFF GRID Cabin - 246 ft Private sand beach/waterfront - 33km drive from downtown Castlegar (last 3 km AWD/4x4 access) - west shore of Arrow Lake in community called Coykendahl! RECREATIONAL 4 Season Cabin & property *Beautiful views of the lake *LIMITED winter access w/ no water *Hot water on demand """"""""Wired/ready for solar power """"Kitchen w/ propane stove/fridge! Cozy living room """"Vaulted tongue & groove ceilings *2 Sleeping Lofts! 1 Main floor bedroom *Full working bath """"Fantastic deck space *2 fire pits *Wood dock *Key gate access by auto via Columbia & Western Trail at Mercer Celgar lot *Water: 1000 gal tank *Currently fully insured! Easy access to an amazing space of absolute peace & enjoyment of the Arrow Lake """"Ultimate property to enjoy kayaking, boating, hiking, relaxing, swimming, natural water slides, view wildlife and more (id:26472)
Pg Direct Realty Ltd.
1107 Robertson Avenue
Nelson, British Columbia
Tucked away on a generous, private lot at the end of a sunny cul-de-sac, this stately Craftsman-style home radiates timeless charm and historic character. Rich in original details, the home showcases gleaming hardwood floors with mahogany inlay, oak-paneled walls, and beautifully preserved doors and moldings that speak to its storied past. French doors add a touch of sophistication to this warm and inviting three-bedroom, two-bath residence. The spacious living room, complete with a classic fireplace, and an elegant formal dining room create ideal spaces for gatherings and entertaining. Upstairs, a large den offers flexibility and could easily be transformed into a fourth bedroom. Take in breathtaking lake and valley views from multiple vantage points—perfect for enjoying both sunrises and sunsets. Owned and lovingly maintained by the same family for over 50 years, the property includes two separately titled lots and a vacant road right-of-way, providing exceptional privacy. The detached double garage and striking stone entryway enhance the property’s functionality and curb appeal. Outside, discover serene heritage gardens and an expansive, flat front yard—an uncommon treasure in Nelson—offering room to play, relax, or entertain. Located in the Rosemont neighbourhood, this home is just a short stroll from schools, shopping, and amenities, with easy access year-round. This rare offering blends historic elegance and unmatched views. View today! (id:26472)
Fair Realty (Nelson)
911 Stevenson Road
West Kelowna, British Columbia
IT'S ALL ABOUT THE LAKE AND VINEYARD VIEWS! 3 POTENTIAL LOTS/SPANNING 0.49 ACRES. Preliminary layout review (PLR) completed with City of W. Kelowna (can be provided upon request). Location, location! Located within West Kelowna’s up-and-coming “IT” spot – LAKEVIEW HEIGHTS COMMUNITY CENTRE. Outstanding opportunity to (1) buy & hold or (2) complete subdivision of the property. Residential Plex Zoning (RP1) with potential for 3 side-by-side lots. All potential lots back on to Beaumont Family State Estate Winery/Agriculture land reserve with unobstructed lake, mountain & valley views. Pending approval the potential is endless: (1) Current home is rented & could likely remain rented while side lots were built on (house sold ‘as is’). (2) Or build your own dream home on 1 lot & sell the remaining home & lot. (3) Remove existing home & build 3 homes or 3 side-by-side duplexes with secondary suites (12 front doors potential). Offering the perfect blend of tranquility & convenience. Steps away to Nester‘s market town center (with restaurants, coffee, bakery, liquor store, etc.); near numerous recreational areas & beaches (pickleball courts, playground, sports box, Anders Park, Shelter Bay Marina, W. Kelowna Yacht Club, Gellatly Boat Launch); in THE HEART OF WINE COUNTRY with numerous wineries within walking distance; nearby schools-Hudson Road Elem., CNB Middle School, MBS Secondary School; AND only 10 min. to downtown Kelowna. For further information, pls contact listing agent. (id:26472)
Royal LePage Kelowna
45 Rivermount Place Unit# 102d
Fernie, British Columbia
Enjoy luxury living in this spacious townhouse with a private garage, patio, hot tub, BBQ, and large lawn. Brand new carpets and kitchen backsplash just installed! This 1/4 ownership offers 12–13 weeks of use annually, with the option to rent weeks to offset costs. Steps from the Elk River’s world-class fly fishing, the home features vaulted ceilings, a bright living room, a gourmet kitchen with granite countertops, stainless steel appliances, and a bedroom with two queen beds. The lower level includes a bunk room, TV den with pull-out sofa, and ample space to relax. Upstairs, the master suite offers a window bench, oversized ensuite, soaker tub, and incredible views From the back patio, enjoy stunning mountain views of the ski resort, Lost Boys Cafe and Ghostrider Mountain from the private hot tub. Additional features include heated tile floors, in-unit laundry, snow removal, a heated garage, and room for 14 guests. Located in Fernie, close to biking and hiking trails, a scenic flat trail takes you into town. A turn-key investment blending comfort and adventure! 'Fernie- Where Your Next Adventure Begins!' (id:26472)
RE/MAX Elk Valley Realty
415 Commonwealth Road Unit# 348
Kelowna, British Columbia
Discover the perfect blend of comfort, space, and resort-style living in this rare offering! This beautifully maintained park model home offers over 850 sq ft of living space plus a covered deck, all set on a RARE, .12 acre double sized lot! Surrounded by lush lawns, vibrant gardens, a tranquil goldfish pond, and complete privacy, this fully irrigated property also includes a storage shed for added convenience and ample parking for two vehicles and a golf cart — and the golf cart is included! As part of this welcoming community, you'll enjoy access to four pools, three hot tubs, pickleball and tennis courts, a 6-hole golf course, two dog parks, a private beach, a fully equipped gym, hair salon, recreation center with pool tables, darts, card tables and a cozy library. Plus, there's an outdoor BBQ and picnic area, shuffleboard court, a general store with groceries and cafe, and even an on-site restaurant! With low maintenance fees, NO PTT, and a prepaid lease until 2046, this property offers the ultimate in easy, resort-style living — all that’s missing is you! (id:26472)
Royal LePage Kelowna
2450 Radio Tower Road Unit# 163
Oliver, British Columbia
Enjoy absolutely spectacular views and LAKEFRONT living! This exceptional 4 bed, 4 bath home in a PRIME LAKEFRONT LOCATION at The Cottages offers over two levels of thoughtfully designed space with unparalleled views of the lake and mountains from both floors. The bright and open main level features vaulted ceilings, wide-plank flooring, and a chef-inspired kitchen with quartz countertops and stainless steel appliances. The primary suite includes a walk-in closet and ensuite, while the main living area opens onto a covered patio with panoramic water views. The walkout lower level adds a newly installed wet bar, spacious lounge area, and another patio with HOT TUB access — the perfect layout for entertaining. With two bedrooms and two bathrooms on each level, this home is ideal for family living or hosting guests. This one-owner, never-rented home is located in a vibrant waterfront community offering an array of amenities including walking trails, pristine sandy beaches, playgrounds, outdoor pools, a fitness center, and a clubhouse. Whether you're seeking a full-time residence or a luxury getaway, this property delivers comfort, style, and the coveted South Okanagan lifestyle. This price does not include furnishings or the boat slip, but both are available for purchase with the home. First Nations Leasehold means NO GST, PROPERTY TRANSFER TAX OR VACANT HOMES TAX! (id:26472)
Royal LePage South Country
2096 Abbott Street
Kelowna, British Columbia
**$375,000 PRICE DROP! Priced below assessment** Incredible opportunity to own a modern and luxurious lakefront property, perfectly situated in the coveted Abbott Street corridor. Designed with entertaining in mind, this architectural masterpiece features floor-to-ceiling glass, and panoramic lake views from nearly every room. Boasting 4 spacious bedrooms - each with its own private ensuite and deck, this home offers exceptional comfort and privacy. The main level opens directly onto 60 feet of sandy beachfront, complete with a private dock lift and breathtaking mountain views. The chef’s kitchen is outfitted with high end appliances including a gas range and Miele built-in coffee machine. A main floor bedroom with ensuite adds convenience, while the upper level is highlighted by a show-stopping master retreat with a sitting area, gas fireplace, spa-like ensuite, and a massive private deck overlooking the lake. The rooftop terrace is perfect for taking in unforgettable Okanagan sunsets. This is lakeside living at its finest. (id:26472)
Royal LePage Kelowna
8900 Jim Bailey Road Unit# 126
Kelowna, British Columbia
Welcome to Deer Meadows. Your new neighbourhood is conveniently located just steps away from the Rail Trial where you are connected to Wood lake and the blue waters of Kakamalka lake with trail access spanning from Vernon to Kelowna. Deer Meadows is a quick 10 minute commute from the Airport and UBCO's Campus. Rentals and pets are allowed. This Monarch XL home is built by Woodland Crafted Homes and features a modern layout and loaded with upgrades. With a unique exterior, the 3 bedroom, 2 bathroom home design is created for those that want it all. Entering to the open-concept expanded island kitchen with shaker cabinetry, quartz counters and S/S appliances. Open floor plan with seamless living/dining space. Spacious Primary Bedroom with and walk in closet. Primary bathroom includes floor to ceiling tiled oversized shower with quartz counters. Sliding glass doors provide private access to the outdoor deck and fenced backyard. Other upgrades include single car garage with expansion package for a total depth of 29', insulated, drywalled and painted, kitchen and bathroom upgrade package, elite vinyl flooring, upgraded appliances, window coverings, 2 skylights, fireplace, 200 amp electrical service, hot tub rough in, on demand hot water, under sink water filtration, water softener and black windows and doors on all elevations. Pet friendly community with park and 2 pickle ball courts on site. Long and SHORT TERM RENTALS PERMITTED. Schedule your appointment today! (id:26472)
RE/MAX Kelowna
148 Kinuseo Avenue
Tumbler Ridge, British Columbia
EXECUTIVE HOME IN TUMBLER RIDGE B.C.- This well appointed home is well designed and boosts the open concept many home buyers desire . From the moment you walk into the vaulted foyer of this home with heated floor, you will immediately be draw to the wall of windows and the amazing view of the Mountains and the 16 foot ceilings . The living has a feature wall with a built in entertainment unit and gas fireplace . The kitchen has an oversized island /eating bar, generous space for your table and chairs and an extra-large walk in pantry. Off the Kitchen you can step out onto your private deck for grilling or just summer sitting . Down the hall you will find the Primary suite, ensuite with heated floors and your own entry to the main deck or down to the lower deck for a quick hot tub or out into the fenced backyard. Main floor also feature laundry area and 2 more bedrooms. The walk out basement also hosts a second kitchen , full bath ,living room and bedroom . For parking there is a double car heated garage and extra of off street parking . If your looking for that extra special home , and looking for extra space this is the home . (id:26472)
Royal LePage Aspire - Dc
460 Rockview Lane
Kelowna, British Columbia
Perfectly positioned on a quiet, dead-end street in one of Kettle Valley’s most desirable enclaves, this stunning residence offers the ultimate in family living. Set on a beautifully landscaped corner lot, the home enjoys expansive lake & mountain views & is directly across from walking & hiking trails. Inside, the design is both functional & refined. A striking double-sided fireplace anchors the main floor, creating a warm & inviting atmosphere that seamlessly connects the living & dining areas. Wood floors span the main level, while plush carpeting enhances comfort in the bedrooms. The modern two-tone kitchen is as stylish as it is practical—featuring stainless steel appliances, generous walk-in pantry & sleek cabinetry. A private office with a separate entrance offers an ideal space for a home-based business. Upstairs, the thoughtfully designed floor plan features three bedrooms including the luxurious primary suite—complete with show-stopping lake views, walk-in closet & spa-like ensuite. A walk-through laundry room conveniently connects to the primary for everyday ease. Downstairs, a self-contained in-law suite offers flexible living—perfect for extended family, older children, or guests. The spacious four-car garage is heated, includes an RV hookup, and easily accommodates a large RV or boat- perfect for outdoor enthusiasts. This is more than a home—it’s a lifestyle. Located minutes to schools, parks, shopping, biking trails & all the charm Kettle Valley is known for. (id:26472)
RE/MAX Kelowna - Stone Sisters


