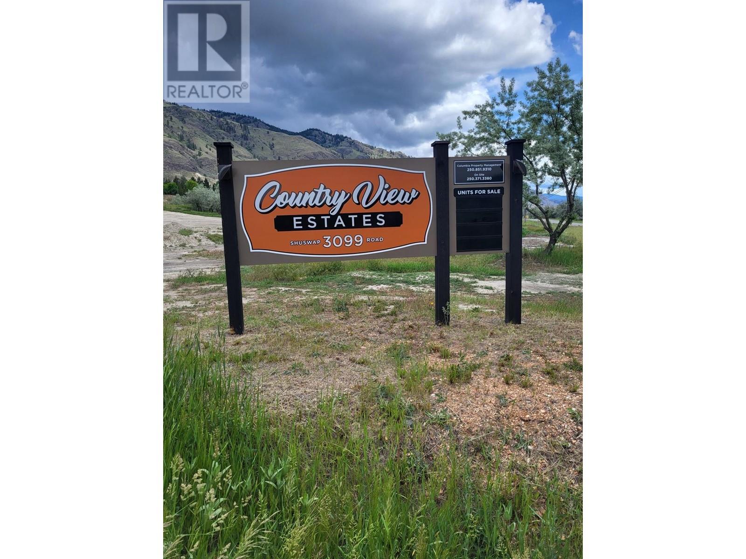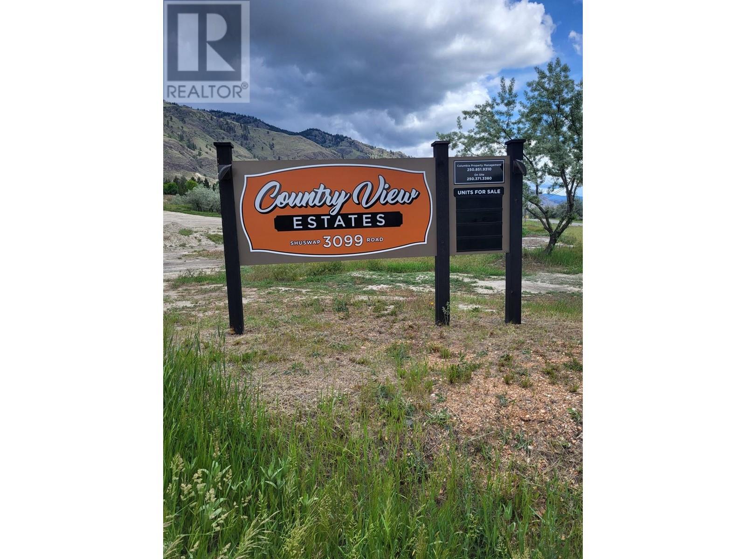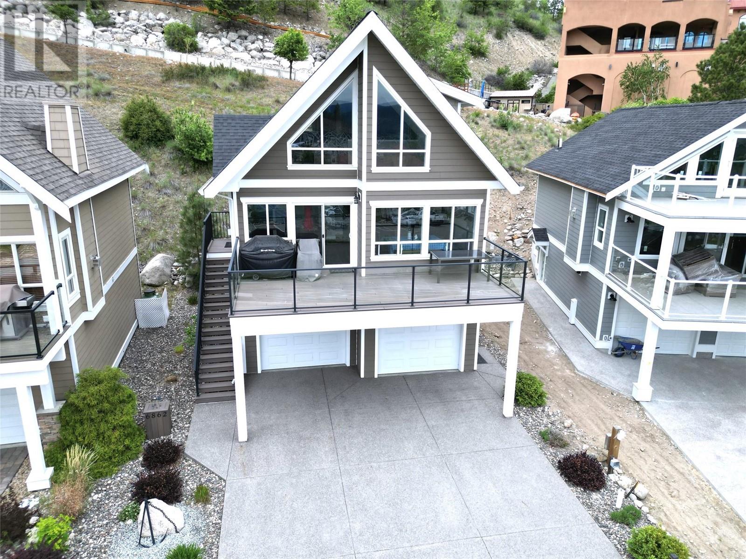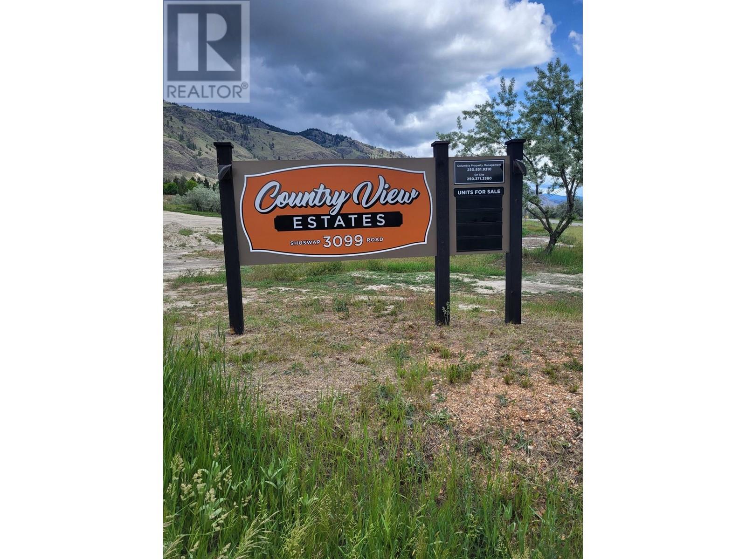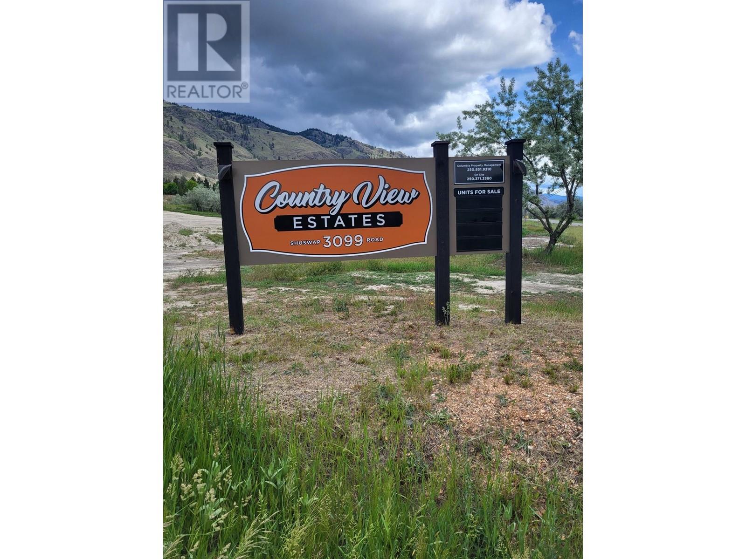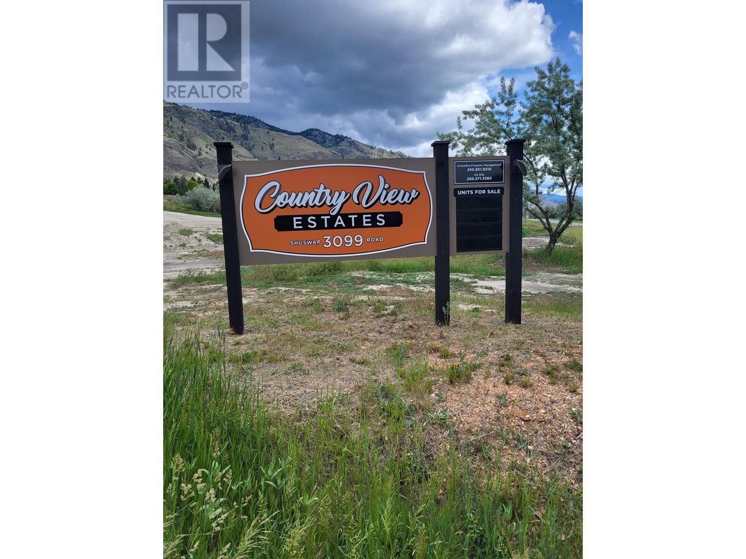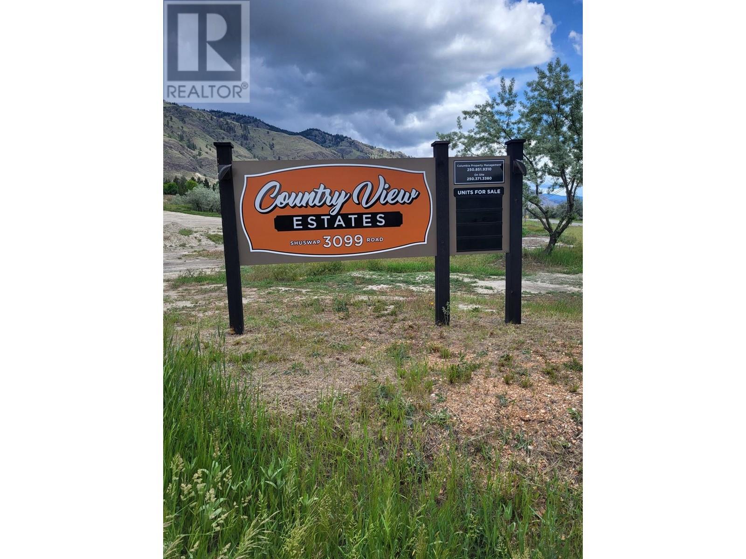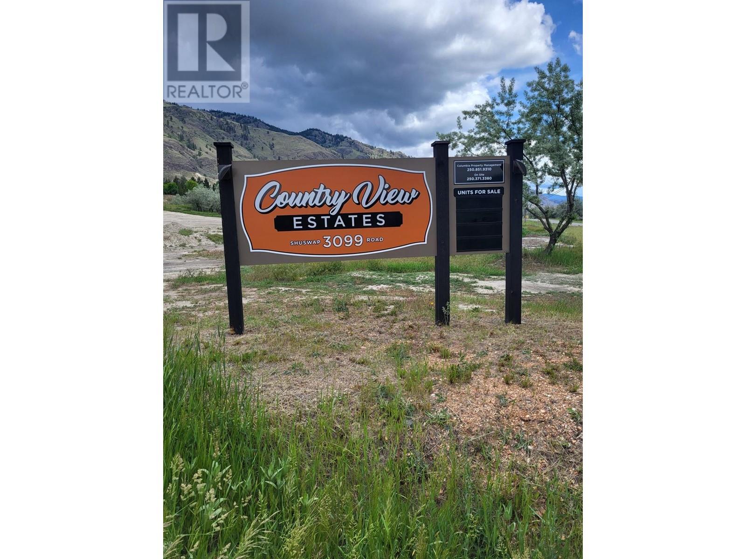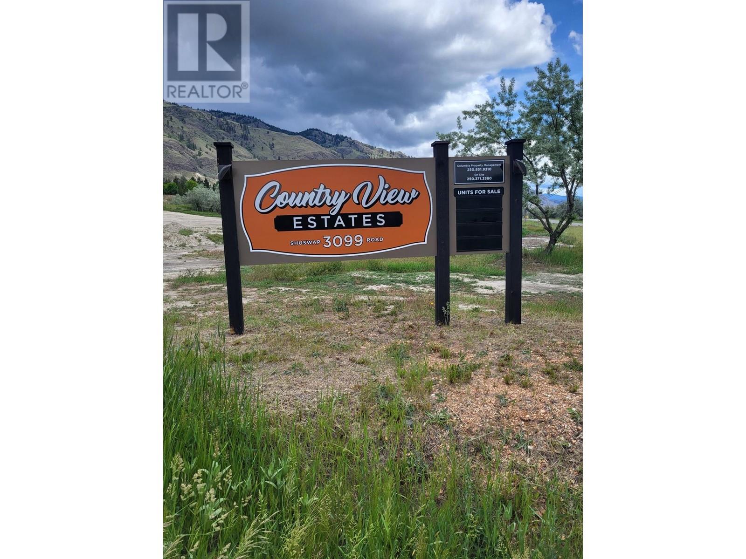Listings
3099 Shuswap Road Unit# 3
Kamloops, British Columbia
Please see the Developers Disclosure statement attached - 45 bare land strata lots of various sizes starting at 4000 square feet and up. These lots are part of a MHP that has 60 units in totals. The Developer intends to firstly offer strata lots for sale to those tenants of the Development currently renting or leasing such strata lots and subsequently offer such strata lots for sale to the general public as an investment. The present owners collect a monthly pad rent from each unit located on the lot and that fee is increasing every year. Presently the monthly income ranges from $420 to $480 . Any strata lot purchased by the general public will be subject to existing tenancies operated in accordance with the provisions of the Manufactured Home Park Tenancy Act. (id:26472)
Riley & Associates Realty Ltd.
3099 Shuswap Road Unit# 1
Kamloops, British Columbia
Please see the Developers Disclosure statement attached - 45 bare land strata lots of various sizes starting at 4000 square feet and up. These lots are part of a MHP that has 60 units in totals. The Developer intends to firstly offer strata lots for sale to those tenants of the Development currently renting or leasing such strata lots and subsequently offer such strata lots for sale to the general public as an investment. The present owners collect a monthly pad rent from each unit located on the lot and that fee is increasing every year. Presently the monthly income ranges from $420 to $480 . Any strata lot purchased by the general public will be subject to existing tenancies operated in accordance with the provisions of the Manufactured Home Park Tenancy Act. (id:26472)
Riley & Associates Realty Ltd.
6862 Madrid Way
Kelowna, British Columbia
Welcome to the perfect getaway at La Casa Resort, where this stunning 3 bed, 2 bath open concept beauty awaits. This is no ordinary home... Quality of construction is evident with 10 foot ceilings, top end finishings, large bathrooms both with showers & the kitchen is a gourmet's delight. With beautiful views of Lake Okanagan, this charming home also offers vaulted ceilings & a bright open space which connects the living, dining, & kitchen areas. The natural light streams through the large picture windows to enjoy views of Lake Okanagan, creating a perfect setting for relaxation & entertainment. Retreat to the master suite located in the loft space with a cozy seating area, perfect for unwinding with a book, and the ensuite bathroom. Two additional bedrooms on the main floor provide plenty of space for family members or guests. Full size laundry is on the entry level along with the extra deep garage. Enjoy outdoor living on the large deck that offers views which is a perfect spot for your morning coffee, al fresco dining and time spent with friends and family. La Casa Resort is a gated community that offers a little bit for everyone with access to all of their amenities, including a private beach, swimming pools, hot tubs, fitness center, tennis courts, marina, mini golf, playground and hiking and biking trails. With close proximity to Fintry Provincial Park, wineries, golf courses and all the Okanagan has to offer don't wait to make this yours! (id:26472)
RE/MAX Vernon
3099 Shuswap Road Unit# 7
Kamloops, British Columbia
Please see the Developers Disclosure statement attached - 45 bare land strata lots of various sizes starting at 4000 square feet and up. These lots are part of a MHP that has 60 units in totals. The Developer intends to firstly offer strata lots for sale to those tenants of the Development currently renting or leasing such strata lots and subsequently offer such strata lots for sale to the general public as an investment. The present owners collect a monthly pad rent from each unit located on the lot and that fee is increasing every year. Presently the monthly income ranges from $420 to $480 . Any strata lot purchased by the general public will be subject to existing tenancies operated in accordance with the provisions of the Manufactured Home Park Tenancy Act. (id:26472)
Riley & Associates Realty Ltd.
3099 Shuswap Road Unit# 6
Kamloops, British Columbia
Please see the Developers Disclosure statement attached - 45 bare land strata lots of various sizes starting at 4000 square feet and up. These lots are part of a MHP that has 60 units in totals. The Developer intends to firstly offer strata lots for sale to those tenants of the Development currently renting or leasing such strata lots and subsequently offer such strata lots for sale to the general public as an investment. The present owners collect a monthly pad rent from each unit located on the lot and that fee is increasing every year. Presently the monthly income ranges from $420 to $480 . Any strata lot purchased by the general public will be subject to existing tenancies operated in accordance with the provisions of the Manufactured Home Park Tenancy Act. (id:26472)
Riley & Associates Realty Ltd.
3099 Shuswap Road Unit# 5
Kamloops, British Columbia
Please see the Developers Disclosure statement attached - 45 bare land strata lots of various sizes starting at 4000 square feet and up. These lots are part of a MHP that has 60 units in totals. The Developer intends to firstly offer strata lots for sale to those tenants of the Development currently renting or leasing such strata lots and subsequently offer such strata lots for sale to the general public as an investment. The present owners collect a monthly pad rent from each unit located on the lot and that fee is increasing every year. Presently the monthly income ranges from $420 to $480 . Any strata lot purchased by the general public will be subject to existing tenancies operated in accordance with the provisions of the Manufactured Home Park Tenancy Act. (id:26472)
Riley & Associates Realty Ltd.
3099 Shuswap Road Unit# 2
Kamloops, British Columbia
Please see the Developers Disclosure statement attached - 45 bare land strata lots of various sizes starting at 4000 square feet and up. These lots are part of a MHP that has 60 units in totals. The Developer intends to firstly offer strata lots for sale to those tenants of the Development currently renting or leasing such strata lots and subsequently offer such strata lots for sale to the general public as an investment. The present owners collect a monthly pad rent from each unit located on the lot and that fee is increasing every year. Presently the monthly income ranges from $420 to $480 . Any strata lot purchased by the general public will be subject to existing tenancies operated in accordance with the provisions of the Manufactured Home Park Tenancy Act. (id:26472)
Riley & Associates Realty Ltd.
3099 Shuswap Road Unit# 10
Kamloops, British Columbia
Please see the Developers Disclosure statement attached - 45 bare land strata lots of various sizes starting at 4000 square feet and up. These lots are part of a MHP that has 60 units in totals. The Developer intends to firstly offer strata lots for sale to those tenants of the Development currently renting or leasing such strata lots and subsequently offer such strata lots for sale to the general public as an investment. The present owners collect a monthly pad rent from each unit located on the lot and that fee is increasing every year. Presently the monthly income ranges from $420 to $480 . Any strata lot purchased by the general public will be subject to existing tenancies operated in accordance with the provisions of the Manufactured Home Park Tenancy Act. (id:26472)
Riley & Associates Realty Ltd.
3099 Shuswap Road Unit# 9
Kamloops, British Columbia
Please see the Developers Disclosure statement attached - 45 bare land strata lots of various sizes starting at 4000 square feet and up. These lots are part of a MHP that has 60 units in totals. The Developer intends to firstly offer strata lots for sale to those tenants of the Development currently renting or leasing such strata lots and subsequently offer such strata lots for sale to the general public as an investment. The present owners collect a monthly pad rent from each unit located on the lot and that fee is increasing every year. Presently the monthly income ranges from $420 to $480 . Any strata lot purchased by the general public will be subject to existing tenancies operated in accordance with the provisions of the Manufactured Home Park Tenancy Act. (id:26472)
Riley & Associates Realty Ltd.
3099 Shuswap Road Unit# 8
Kamloops, British Columbia
Please see the Developers Disclosure statement attached - 45 bare land strata lots of various sizes starting at 4000 square feet and up. These lots are part of a MHP that has 60 units in totals. The Developer intends to firstly offer strata lots for sale to those tenants of the Development currently renting or leasing such strata lots and subsequently offer such strata lots for sale to the general public as an investment. The present owners collect a monthly pad rent from each unit located on the lot and that fee is increasing every year. Presently the monthly income ranges from $420 to $480 . Any strata lot purchased by the general public will be subject to existing tenancies operated in accordance with the provisions of the Manufactured Home Park Tenancy Act. (id:26472)
Riley & Associates Realty Ltd.
3099 Shuswap Road Unit# 15
Kamloops, British Columbia
Please see the Developers Disclosure statement attached - 45 bare land strata lots of various sizes starting at 4000 square feet and up. These lots are part of a MHP that has 60 units in totals. The Developer intends to firstly offer strata lots for sale to those tenants of the Development currently renting or leasing such strata lots and subsequently offer such strata lots for sale to the general public as an investment. The present owners collect a monthly pad rent from each unit located on the lot and that fee is increasing every year. Presently the monthly income ranges from $420 to $480 . Any strata lot purchased by the general public will be subject to existing tenancies operated in accordance with the provisions of the Manufactured Home Park Tenancy Act. (id:26472)
Riley & Associates Realty Ltd.
3099 Shuswap Road Unit# 14
Kamloops, British Columbia
Please see the Developers Disclosure statement attached - 45 bare land strata lots of various sizes starting at 4000 square feet and up. These lots are part of a MHP that has 60 units in totals. The Developer intends to firstly offer strata lots for sale to those tenants of the Development currently renting or leasing such strata lots and subsequently offer such strata lots for sale to the general public as an investment. The present owners collect a monthly pad rent from each unit located on the lot and that fee is increasing every year. Presently the monthly income ranges from $420 to $480 . Any strata lot purchased by the general public will be subject to existing tenancies operated in accordance with the provisions of the Manufactured Home Park Tenancy Act. (id:26472)
Riley & Associates Realty Ltd.


