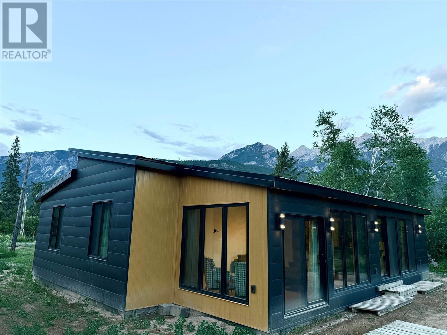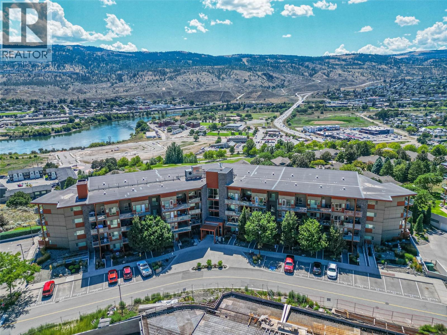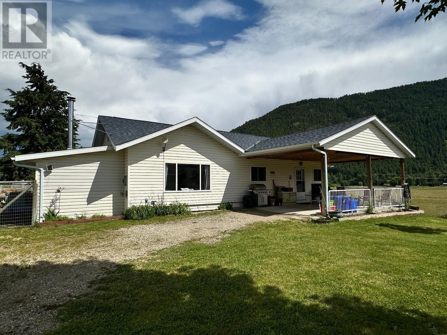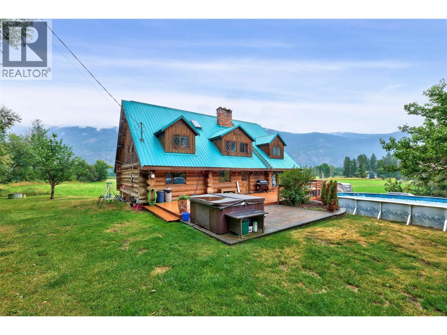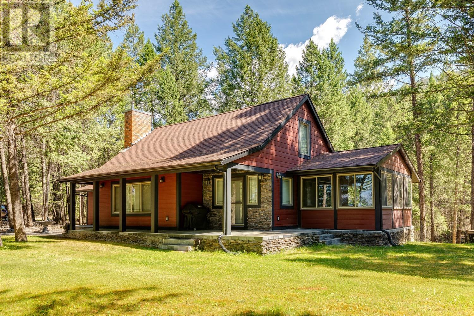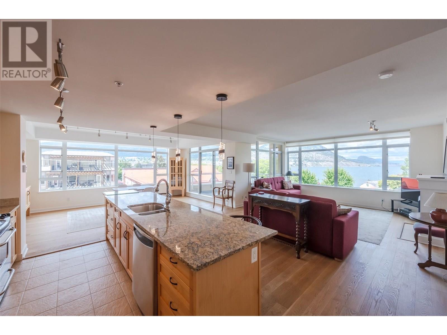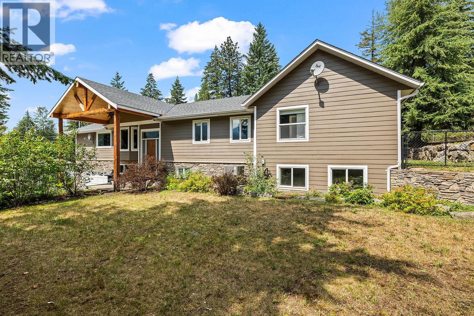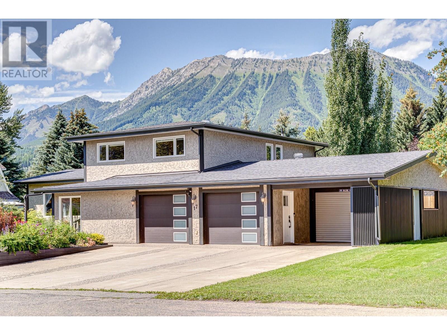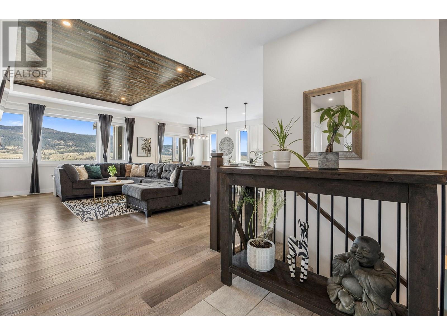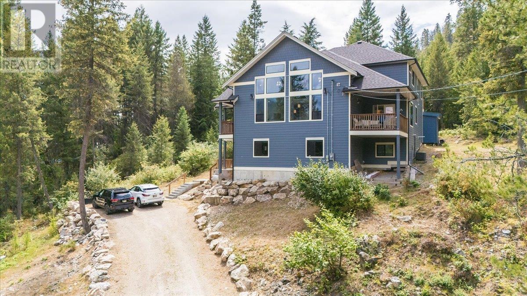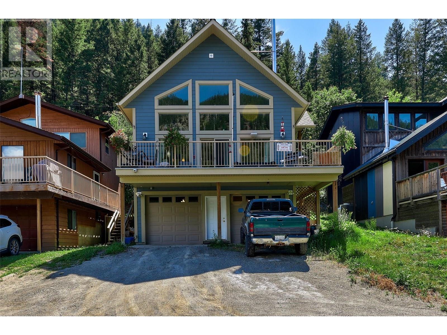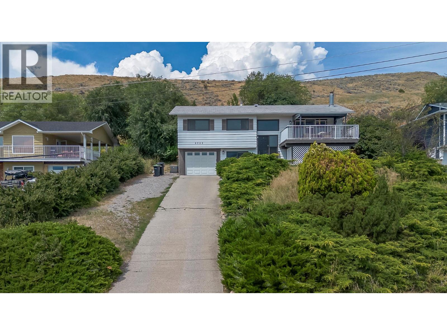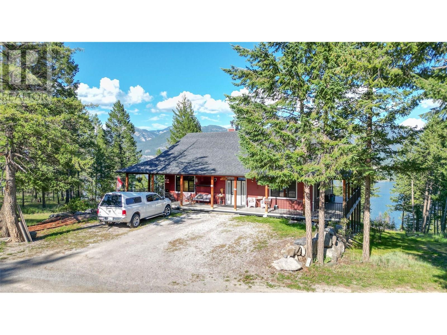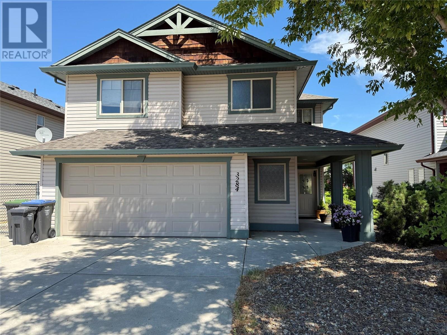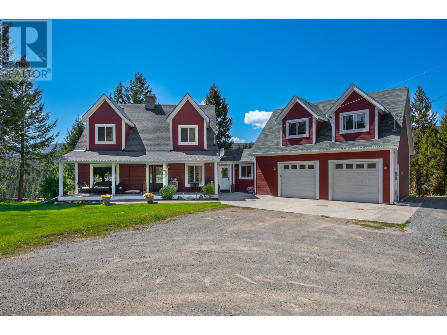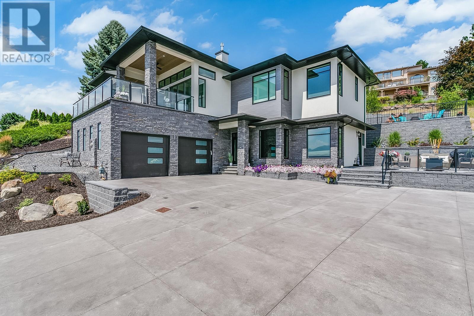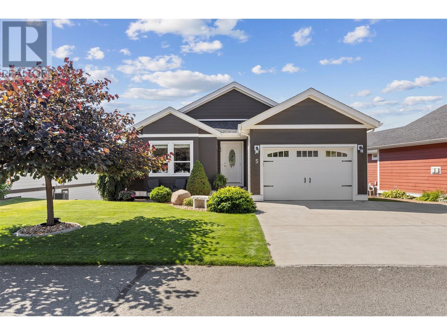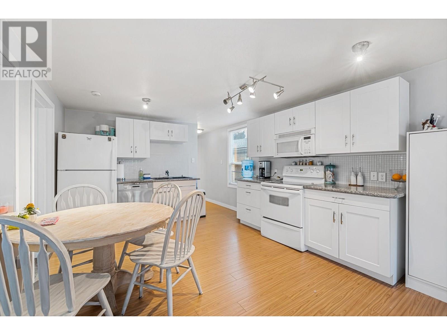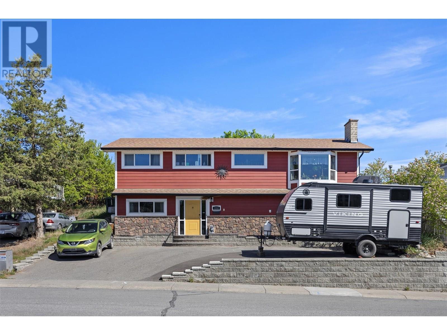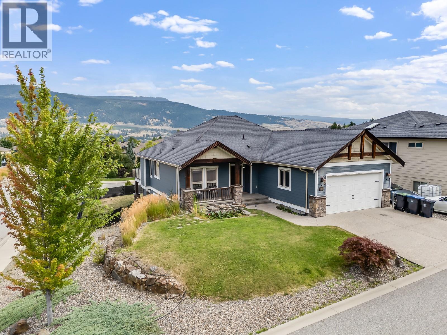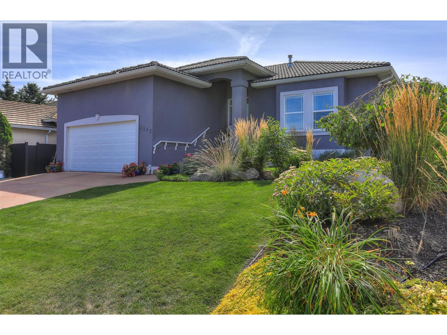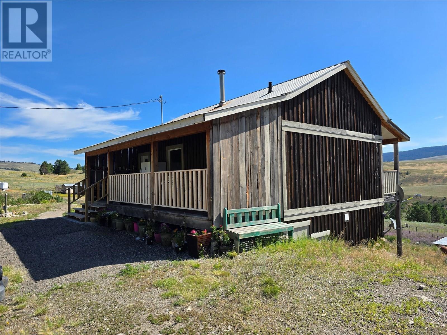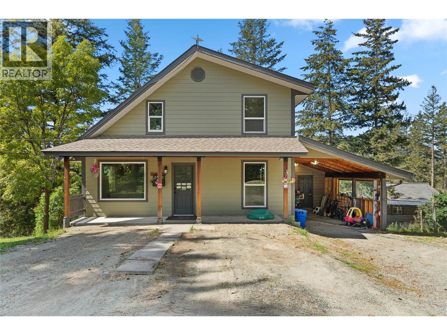Listings
4851 Willow Place
Fairmont Hot Springs, British Columbia
Rare Find! Located in the Meadows of Fairmont Hot Springs, on a quiet cul de sac of Willow Place you’ll find this fully professionally renovated, riverfront, high end furnished, 1321 sqft home with loads of upgrades. Large new windows herald a glimpse of nature’s wonder. Outside invites you with.62 of acre & storage for all the toys, gardens and dreams to be imagined. You can enjoy an unencumbered view of the Columbia River and Purcell Mountains with over 70’ of deep river frontage. Have a fire pit facing the river to enjoy a peaceful setting or lounge by the RV parking & outbuildings taking in the Rocky Mountains. Incls plug for RV with 50amp service. Property has extensive makeover giving a very modern, yet cozy appeal. Buyers will enjoy good drinking water from a new 65 gallon/min. There is an excellent septic system, lrg 30ft car shed, 2- 10x10 outbuildings and new plantings. (id:26472)
Comfree
1870 Parkinson Way Unit# 204
Kelowna, British Columbia
Top-Floor 2 Bed/2 Bath Corner Unit with 1,200+ Sqft! Bright and spacious walk-up with new flooring and an open-concept layout. Large kitchen with updated dishwasher and OTR microwave. Cozy corner electric fireplace (gas available for easy conversion). Private primary bedroom with full ensuite and generous walk-in closet. Second bedroom includes Murphy bed and double closet. Enjoy in-suite laundry and step out onto your massive, covered balcony—ideal for entertaining! Comfort all seasons with central A/C and forced air heating. Includes 1 parking stall and storage locker. All ages welcome. Unbeatable location: steps to shopping, parks, restaurants, transit, golf, Rail Trail, Parkinson Rec Centre, and Apple Bowl! ***Deck photos have been virtually staged*** (id:26472)
Royal LePage Kelowna
1040 Talasa Court Unit# 3312
Kamloops, British Columbia
This 2-bedroom, 1-bath home gives you big views of Kamloops and the South Thompson River—right from your own deck. The open floor plan feels bright and easy, with custom cabinets, a tiled backsplash, a big island with a breakfast bar, stone counters, and stainless steel appliances.There’s a barn door, an electric fireplace, in-suite laundry, and a large covered deck—perfect for morning coffee or evening drinks. Geothermal heating and cooling keep things comfy year-round.You also get 1 underground parking spot and a storage locker. The $378/month fee covers sewer, water, garbage, and hot water. Live in Sun Rivers with almost no upkeep—pets and rentals are welcome. With school starting soon and rentals being difficult maybe its time to buy your own? The weather still perfect for golf, and beach days at the River. now’s the time to make your move. Book Your Viewing Today before its gone. (id:26472)
Exp Realty (Kamloops)
430 Atwood Road
Grand Forks, British Columbia
Your Peaceful Farming Paradise Awaits! Discover the perfect blend of country charm and sustainable living on this picturesque 10-acre property at 430 Atwood Road. Set against a backdrop of breathtaking mountain views, this serene farmstead has been thoughtfully updated and is ready to support your agricultural dreams. The beautifully refreshed home features new windows, elegant custom crown molding, renovated bathrooms, new flooring throughout, and a cozy WETT-certified wood stove. The bright kitchen is ideal for home chefs, complete with updated appliances and a built-in gas BBQ. Outside, the property is fully set up for farming, with cross and deer fencing, shelters for sheep, a well-designed chicken coop, and over 22 fruit trees accompanied by lush berry bushes. Enjoy the calm of your own organic herb garden, multiple garden trellises, and a pond with grandfathered water rights for irrigation. Whether you’re looking to grow food, raise animals, or simply enjoy rural tranquility, this property delivers. Additional features include spacious workshops, a metal garden shed, and an RV plug-in. Don't miss your chance to own this peaceful slice of paradise—contact your Local Real Estate Agent to arrange a viewing today! (id:26472)
Grand Forks Realty Ltd
601 Yellowhead Highway S
Mclure, British Columbia
If you’ve been holding out for a property with serious shop space, this is it. Sitting on over 4 acres and just 30 minutes from the city, this property features a massive 40x60 shop with 600 amp service, high ceilings, and room for just about anything—tools, toys, or large scale projects. It’s a car lover’s dream, with space to work, build, and store your entire collection. There’s also a two car attached garage and plenty of open parking for trailers, RVs, or equipment. The log home is filled with natural light, thanks to its vaulted ceilings and large windows that take in wide open views of the surrounding valley. A floor to ceiling brick fireplace anchors the main floor and blends function with a strong architectural element. The main level includes two bedrooms, including the primary, along with the main living and dining areas. Upstairs, you’ll find two more bedrooms, a half bathroom, and a large loft that opens into a massive games room, ideal for entertaining or relaxing. The basement includes a fifth bedroom and another full bathroom. The property also includes a barn currently set up for chickens. With 4 acres of land in the ALR, there’s plenty of room for animals, gardening, or expanding your setup. Reach out today to book your showing. All measurements are approximate (id:26472)
Exp Realty (Kamloops)
8566 Eacrett Road
Dry Gulch, British Columbia
This is one of those once in a lifetime properties…your chance to own not one but two welcoming and beautiful homes in the middle of TRUE privacy. Nearly 50 acres of mostly undisturbed forest ALL for you…and all within minutes of Radium, Invermere, and everything the Valley offers. This unique property is NOT in the ALR and is surrounded by the Dry Gulch Provincial Park to the north and Crown land to the east. From the moment you arrive at the unassuming gate, you are enjoying the kind of seclusion that many dream of when moving to the mountains. Winding driveway, trees all around, and unobstructed sky. This offering includes two separately titled properties, one with two homes. The carefully constructed main house offers a gracious kitchen and open living area anchored by a stone fireplace, a main floor primary bedroom with large ensuite, and an open loft perfect as a family room or office space. Additional bedroom and bathroom in the lower level, and there is a three-season sunroom perfect for those quiet mornings and long summer evenings. The one level guest cabin is a stylish and modern space with a sleek kitchenette, cozy fireplace, sunroom entry, and a large bedroom with ensuite. A covered carport and HUGE garage with workshop space offer room to park all your vehicles, tools, and toys attached to the guest residence. Secluded life in the forest, with all the shoppes, restaurants, and recreational opportunities just minutes away…could this be your perfect spot? (id:26472)
RE/MAX Invermere
160 Lakeshore Drive W Unit# 401
Penticton, British Columbia
Elevated living with expansive lake and mountain views! This spacious and naturally bright home features an open concept design with large windows facing north and west. The oversized kitchen island and generous dining area are ideal for entertaining. Enjoy 2 outdoor living spaces; the main deck off the living area showcases stunning views and inspiring sunsets. The primary bedroom's private balcony allows for peaceful mornings. The walk-in closet and ensuite with tile shower and deep soaker tub offer a spa-like retreat. This prime location is steps to the beach, parks, Farmers Market, restaurants, boutique shopping and entertainment. Spend an afternoon exploring wine country, boating, hiking or biking; all of which is top-tier! Complex amenities include 2 exercise rooms, sauna, putting green, outdoor pool, hot tub, 3 amenity rooms and 2 guest suites. Lakeshore Towers offers an exceptional Okanagan lifestyle. Call today for a private viewing of this impressive property. (id:26472)
Royal LePage Locations West
7992 Falcon Ridge Crescent
Kelowna, British Columbia
Discover the perfect blend of rural tranquility and convenience in this stunning 4,378 sq. ft. home, nestled in Joe Rich but only a short drive to the cities amenities. Situated on a private 1.23-acre lot, this spacious 6-bedroom, 4-bathroom residence is designed for family living, featuring a 2-bedroom suite for extra income or multigenerational use. Inside, enjoy expansive living spaces, large bedrooms, and ample storage throughout. The sprawling layout is perfect for a larger family or those who value their privacy. Step outside to your private deck with a hot tub, perfect for unwinding while soaking in the natural surroundings. The amazing yard features a fantastic playhouse—a dream for kids! For the automotive enthusiast, this property boasts on of the largest detached shops you'll find measuring at a massive 2,700 sq. ft. , providing endless possibilities for hobbies, business, or storage. Plus, with tons of extra parking, there’s room for RVs, boats, and more. Municipal water supply is a massive bonus, no concerns about the headaches of well water supply here. All this, just 10 minutes from town, offering the best of both worlds—privacy, space, and accessibility. Don’t miss this rare opportunity to own a slice of paradise in Joe Rich! (id:26472)
RE/MAX Kelowna
17 Pine Crescent
Fernie, British Columbia
Located on one of Fernie’s most desirable downtown streets, this exceptional 4-level split home sits on a rare 0.42-acre lot—private, landscaped, and park-like. The fully fenced yard features perennial gardens, berry bushes, veggie beds, mature trees, a greenhouse, fire pit area, hot tub, and newer deck with gas BBQ hookup. Inside, the four-level split layout provides a warm and functional flow, full of charm and flexibility; offering 4 bedrooms and 3 bathrooms, with a thoughtful layout perfect for families or hosting guests. The top floor features 3 spacious bedrooms, including a primary suite with heated floors, rain shower, and jacuzzi tub. The main level includes a beautifully updated hickory kitchen with granite counters, gas range, and walkout to the back deck, plus a formal living room with mountain views. The ground level includes a large flex space, wood-burning fireplace, wet bar, family room with garden views, a 4th bedroom, full bath, laundry, and access to the heated double garage. The basement adds bonus space for storage, hobbies, or a workshop. Extras include in-floor heat on the ground level and garage, new garage doors and motors (2025), hot water tank & expansion tank (2025), new gutters and downspouts (2024), central vac, carport, and 3-car driveway. Homes like this - walkable to downtown, yet nestled in a quiet, established neighborhood on an oversized, organically cared-for lot - rarely come to market. (id:26472)
RE/MAX Elk Valley Realty
13158 Lake Hill Drive
Lake Country, British Columbia
Welcome to 13158 Lake Hill Drive. A great family home in the Lakes community. 5 bed 3 bath home. A no step walkout rancher. Enter into the great room, open concept living area. Big windows & vaulted ceilings for lots of light. Wood paneled, recessed lighting & fireplace. The kitchen has granite countertops & stainless steel appliances. A large island w/breakfast bar and pantry for lots of storage. Laundry room/ mud room off the kitchen & accessible from the garage. Dining room opens up to the deck for inside/outside living with mountain views. East facing to enjoy your morning coffee in the sun and stay cooler on those hot summer nights. 3 bedrooms upstairs. Primary has walk-in closet & ensuite w/ shower and large soaker tub. Downstairs has a large rec room & media connected to the main house. Access to backyard w/ lots of room to play, currently holds a trampoline & play structure that can stay for the kids! Also includes a bright, 2 bedroom legal suite which also offers open concept living. Light kitchen, with SS appliances and breakfast bar & living room w/ big windows. Private space in the backyard to enjoy the Okanagan weather. Situated only a few steps from the park & sports court. The Lakes community has a mix of walking, hiking and bike trails. There are a few retail shops including a general store. Close to city transit stop. A must see, the home has been wonderfully maintained and shows true pride in ownership. Legal suite is vacant QUICK possession available. (id:26472)
Royal LePage Kelowna
220 Chase Road
Christina Lake, British Columbia
Wowzers…what a stunner! This truly exceptional 5-bedroom, 3-bathroom home blends thoughtful design with striking architecture to create the perfect year-round residence or family retreat. Located in a peaceful setting, the home features a vaulted two-storey living room that serves as a stunning focal point, filling the main floor with light and character. The main floor is designed for connection and comfort, where a spacious kitchen flows into the dining and living areas, making it ideal for gatherings both big and small. A full bathroom, laundry room, office, and guest bedroom add flexibility to this level, with thoughtful touches throughout. Upstairs, three bedrooms and a loft provide the perfect retreat for family or guests. The primary suite is a standout with its private balcony overlooking the backyard, generous walk-in closet, and a beautifully finished ensuite. Downstairs, a large rec room offers endless potential for movie nights, games, or a dedicated hangout space. Two covered decks and a backyard patio invite you to relax outdoors, surrounded by peace and quiet. With parking for two and a design that balances charm with functionality, this home captures the best of year-round living at Christina Lake. (id:26472)
RE/MAX All Pro Realty
1848 Paul Lake Road
Kamloops, British Columbia
Nestled on the tranquil shores of Paul Lake, just 20 minutes from Kamloops, this stunning lakefront home offers the perfect blend of natural beauty and modern comfort. Featuring breathtaking water views, the property boasts a private dock—ideal for boating, swimming, or simply relaxing by the water. Inside, you'll find a spacious, open-concept layout with soaring vaulted ceilings that fill the home with natural light. The well-designed floor plan includes three generous bedrooms, including a master suite complete with a five-piece ensuite bathroom. Double garages over 30' deep per side provide ample storage for vehicles and outdoor gear, while the surrounding landscape offers endless opportunities for recreation and relaxation. Don’t miss this rare opportunity to own a piece of paradise in the welcoming community of Paul Lake. (id:26472)
RE/MAX Real Estate (Kamloops)
Brendan Shaw Real Estate Ltd.
6525 Southwind Road
Vernon, British Columbia
Welcome to Your Dream Home in Bella Vista. Step into luxury and comfort in one of Vernon’s most desirable neighbourhoods. Perfectly suited for a growing family, this beautifully renovated and move in ready home offers sweeping views of Okanagan Lake and the surrounding valley. From the moment you walk in, you will be captivated by the warm hardwood flooring, upscale finishes, and thoughtful upgrades throughout. The open concept chef’s kitchen is the heart of the home, featuring quartz countertops, a massive island, custom cabinetry, and high end stainless steel appliances. Every detail is designed to impress and built for practical everyday living. Natural light pours into the spacious dining area and welcoming living room, which flows out onto a generous front deck with stunning lake and valley views. Whether you are relaxing or entertaining, the setting is truly unforgettable. Out back, a fenced yard backing onto the scenic Grey Canal trail. The yard is also prewired for a hot tub. Downstairs, enjoy a fully equipped home theatre room for family gethering. This level also includes , a home office, a modern bathroom, and an additional bedroom. Additional features include RV and boat parking, an attached garage, and zoning for the sought-after Okanagan Landing Elementary School. Located just minutes from parks, shopping, and the lake, this home offers the best of Okanagan living. Schedule your private viewing today and make this exceptional property yours. (id:26472)
Coldwell Banker Executives Realty
4197 Coy Road
Invermere, British Columbia
Perched above Lake Windermere on nearly 2.5 acres, this 3,000 sq ft Woodmere-style home offers panoramic mountain and lake views. With up to 5 bedrooms, 2.5 baths, and spacious living areas, it’s ideal for the large family or entertaining. The primary suite features a 5-pc ensuite with heated floors and a jacuzzi tub. Covered decks on both levels invite year-round outdoor living. The kitchen includes granite counters, a walk-in pantry, and a breakfast nook with stunning views, flowing into a large dining and living room with an oversized fireplace. The walkout basement adds a family room with wood stove, additional bedrooms, a full bath, and cold storage. Outside, enjoy a large garden, concrete patio, and a detached workshop with its own patio and views. This private retreat is perfect for four-season Columbia Valley living. (id:26472)
RE/MAX Blue Sky Realty
3284 Redecopp Court
Lake Country, British Columbia
Just steps away from the beach access at Wood Lake, this spacious 4-bedroom, 3-bathroom family home is located in the charming community of Lake Country. Offering the perfect blend of comfort and convenience, the home features an open-concept living area with abundant natural light and a cozy gas fireplace—ideal for family gatherings or peaceful relaxation. The well-designed kitchen, complete with a large pantry and island, is perfect for creating lasting memories. The generous master suite includes a luxurious ensuite for ultimate comfort. Thoughtful details such as hardwood flooring in the main living areas, on-demand hot water, and central vac further enhance the home's appeal. Brand new washer and dryer. The low-maintenance, fully fenced yard provides both privacy and security. Located in a flat, walkable neighborhood, you'll find easy access to local amenities. The stunning lake is just moments away, and nearby, the famous Rail Trail and Reiswig Park—beloved by locals for its sports events, community space, and playground—are just minutes from your door. Restaurants, grocery stores, coffee shops, and schools are all within walking or cycling distance. With a spacious double car garage and an oversized driveway, there's plenty of room for vehicles, boats, or guests. Don't miss the chance to call this sought-after community home! (id:26472)
RE/MAX Kelowna
5929 Beech Road
Merritt, British Columbia
Welcome to your Majestic Country Sanctuary where Dreams Happen Here! Discover peace, privacy and endless possibilities on this incredible 5.19 acre Property with access to crown land behind. It's a perfect retreat for anyone looking to embrace country living with modern comfort. Bring it all! There is room for your horses, side-by- side, snow mobiles, RV, camper and every toy you own. This one of a kind Cape Cod style home offers 4 spacious bedrooms, and three bathrooms perfectly designed for families and outdoor enthusiasts. Stay cozy and save money year round featuring a wood stove insert in the country kitchen, open fireplace in the living room, outdoor wood boiler that heats the home and basement floors with an electric backup system. For peace of mind, home includes a new roof and hot water tank replaces in 2024. Step outside and explore your private creek side camping area and your own getaway right at home, horse ready with a tack room, horse shelter and full fencing. Plus, a double heated garage with bonus room above for guests, office or hobbies. Whether you're sipping coffee by the fire or unwinding by the creek, this property offers freedom, comfort and space to breathe. Escape the hustle of city live and embrace this lifestyle. Come see why this home is truly one of a kind! Call the listing agents today to book your private showing. Priced under assessed value. All measurement to be verified if deemed necessary. (id:26472)
Royal LePage Merritt R.e. Serv
1296 Menu Road
West Kelowna, British Columbia
Indoor-Outdoor Living in Prestigious Lakeview Heights Minutes off the Wine Trail. This newly built custom home boasts incredible lake views and offers a unique blend of indoor and outdoor living. Also offering ASSUMABLE MORTGAGE at 2.14%! Reach out for more info! With 3 bedrooms, theatre room and an office in the main home and a 1 bedroom + den legal suite downstairs, this property is perfect for families with added income potential. The main house and suite feature their own theatre room, soaring high ceilings, and smart home features including automated Luftron blinds in the master bedroom / ensuite, and built in indoor/outdoor stereo system. The main living space is also wired for automated blinds. Enjoy seamless indoor/outdoor living with accordion doors that fully open to a large deck overlooking the lake, complete with an outdoor kitchen. The backyard is flat, fully contained, and sized for a pool. Located on the West Kelowna wine trail and less than a 2-minute drive to the Mt Boucherie hiking trails, this home offers the perfect balance of living surrounded by nature in a luxurious setting. Proximity to the wine trail, the high quality finishings, and the large private outdoor space for the suite make this licensed Airbnb highly rated, or sure to attract high quality long term tenants. Don't miss this incredible opportunity to own a piece of paradise in one of Kelowna's most prestigious neighbourhoods. Check out our tour: https://www.youtube.com/watch?v=ZGS3DULEKOQ (id:26472)
Royal LePage Kelowna
1900 Ord Road Unit# 5
Kamloops, British Columbia
Welcome to this well-maintained 3-bedroom, 3-bath rancher with a full basement, offering space, comfort, and functionality in one inviting package. Located with a sunny south-facing back yard and deck, this home features triple-pane windows that keep the interior quiet and energy-efficient year-round. Step into a bright and open main floor, where the kitchen boasts a convenient island with built-in storage - perfect for prepping meals or casual dining. Just off the living room, a spacious back deck with adjustable louvers creates an ideal space for outdoor entertaining, rain or shine. Downstairs, you'll find additional living space and flexibility to suit your needs. The one and half-car garage is more than just a place to park - it features a high ceiling, a sturdy workbench, and a sink, making it a great space for projects or hobbies. There’s even seasonal RV parking on the property for added versatility. Enjoy a backyard that’s been smartly expanded with a relocated fence to offer more usable space. The landscaped yard includes a patio with louvered coverings and sunshades, a shed wired with power inside and out, and an underground irrigation system to keep everything green with ease. Inside, the dedicated laundry room offers plenty of storage and convenience. This home combines practical upgrades with thoughtful outdoor enhancements, making it perfect for families, downsizers, or anyone looking for a move-in ready property with room to grow. All measurements to be verified by Buyer if important. (id:26472)
Royal LePage Westwin Realty
1881 Boucherie Road Unit# 54
West Kelowna, British Columbia
Welcome to this beautifully updated 2-bedroom, 1-bathroom manufactured home, located in the family- friendly section of Westgate Village. Thoughtfully renovated throughout, this home features modern kitchen cabinetry with granite countertops, and a refreshed bathroom complete with updated vanity, shower, toilet, and tilework. The freshly painted living area is bright and welcoming, complemented by a cozy wood-burning stove for added warmth and charm. The spacious primary bedroom includes a generous 65 sq.ft. walk-in closet that can easily double as a home office or den. Step outside to enjoy the covered deck, perfect for year-round relaxation, as well as ample parking and a large storage shed for your outdoor gear and extras. Centrally located near golf courses, shopping, wineries, restaurants, schools, and scenic walking and hiking trails. You’re also just minutes away from beautiful beaches and parks along Okanagan Lake. Enjoy the best of the Okanagan lifestyle; affordable, convenient, and move-in ready. (id:26472)
Oakwyn Realty Okanagan-Letnick Estates
1212 Linthorpe Road
Kamloops, British Columbia
Welcome to this well maintained, nicely updated family home in the desirable Batchelor Heights. 1212 Linthorpe Rd features a large, open kitchen and dinning area that flows into the living room where you look out a large bay window featuring great views of the city. Off the dinning area, a glass sliding door opens to a large deck. Featuring a flat backyard where you have a large custom shed that could be used as a hobby shed, or plenty of storage, a play structure for the adventurous kids, small chicken coop and plenty of space for a garden with south facing sun exposure. Also on the main floor, 3 nice sized bedrooms, 1.5 bath, including a 2 piece ensuite in the primary bedroom. This basement entry home features a large foyer and large recreation room, 1 bed, 1 full bath, and kitchenette which could all be easily converted into a suite. Plenty of parking in the paved driveway, including room for an RV/Utility trailer. Recent updates include hot water tank(2 months), AC(2 months), kitchen cabinets refaced including hardware(2 months), and roof(spring of 2023). This family oriented neighborhood includes a bus stop right out front and a little hidden gem of a tot lot park just down the street. Reach out with any questions or to book your personal showing! (id:26472)
Brendan Shaw Real Estate Ltd.
13074 Lake Hill Drive
Lake Country, British Columbia
Welcome to the kind of home that checks every box for growing families—especially the rare ones. Situated on a large corner lot in a quiet, community-oriented neighbourhood, this 5-bed, 4-bath home offers nearly 3,000 sq ft of bright, functional living space and a legal suite to help offset the mortgage (or house the in-laws without sacrificing sanity). The open-concept kitchen, living, and dining area flows seamlessly out to a covered patio—perfect for backyard BBQs while kids and pets run free in the private fenced yard. Upstairs offers plenty of room to grow, while downstairs provides flexibility with a suite that’s fully legal and ready for tenants or family. Tucked into a peaceful pocket with minimal traffic, yet just minutes from schools, trails, wineries, shopping, and beaches, this location blends lifestyle and convenience with ease. Space, flexibility, and a little mortgage help? That’s a win for the whole family. (id:26472)
Vantage West Realty Inc.
3117 Capistrano Court
Kelowna, British Columbia
Located in a quiet cul-de-sac in the highly sought-after University area, this spacious 4-bedroom, 3-bathroom detached home offers 3,000 sq.ft. of comfortable living space. The open-plan main floor features a large great room with soaring vaulted ceilings, a cozy corner gas fireplace, and beautiful hardwood flooring. Walk out from the main level to a private deck and landscaped garden, ideal for outdoor entertaining. The home includes two master-sized bedrooms, with the primary suite offering a luxurious ensuite featuring a corner soaker tub and separate shower. A separate laundry room and utility room provide added functionality. The lower level boasts a second corner gas fireplace, a theatre and games area with durable laminate flooring, and a partial kitchen with a wet bar sink and under-counter fridge, perfect for guests or entertaining. Additional features include air conditioning, a gas furnace, a double garage, and a mix of hardwood, carpet, and laminate flooring throughout. Conveniently located near top golf courses, hotels, grocery stores, a liquor store, pharmacy, and post office, this home is a perfect blend of comfort, space, and prime location. (id:26472)
Cir Realty
7145 Princeton Kamloops 5a Highway
Kamloops, British Columbia
Embrace Rural Living with 30-Acres only a short 20 Minutes from Kamloops! Discover a unique opportunity to own a picturesque rural acreage, ideally located just 20-25 minutes from vibrant Kamloops. This property offers the best of both worlds: serene country living with convenient urban access. Situated on the 30-acres is a small but charming, recently-built home (2016). The main floor features a cozy bedroom and a full 4-piece bath along with an inviting open-concept kitchen, dining, and living area. A French door leads to a generous 29'x5'6"" covered deck with beautiful, expansive panoramic views, while the front covered deck provides shade and protection from the elements while entering the home. The full basement boasts a large recroom with a high-efficiency wood stove, a flexible den/guest area, 3-piece bath, laundry room, and separate utility/mudroom with outdoor access. The home has electric heat as its primary source and includes all appliances. Outside, the sloping acreage is a dream for livestock, set up for horses with shelters, auto-watering troughs, chicken coop, vegetable garden and sheds. Panoramic views abound from every corner and with the AF-1 Zoning you could build a second residence. With its prime location, Newer Home, dedicated livestock setup, this 30-acre gem offers a rare and versatile opportunity for that country living lifestyle. Don't miss your chance to own this piece of BC countryside! Call today to book your private showing. (id:26472)
RE/MAX Real Estate (Kamloops)
2932 Piva Road
Kamloops, British Columbia
Charming 4-bed, 2-bath home on 2.9 acres in peaceful Pinantan, just 20 minutes to Kamloops. Enjoy an updated kitchen with stainless steel appliances, mixed hardwood and laminate flooring, rich wood trim, and a cozy stone gas fireplace. The home features vinyl double-pane windows, a high-efficiency electric/propane furnace, and a newly added water softener and filtration system (2022). The spacious layout includes an unfinished basement with separate entry—ready for your ideas. Outside, find a large deck, covered patio, dog run, single-car carport, and a detached 2-storey shop for added versatility. (id:26472)
Royal LePage Westwin Realty


