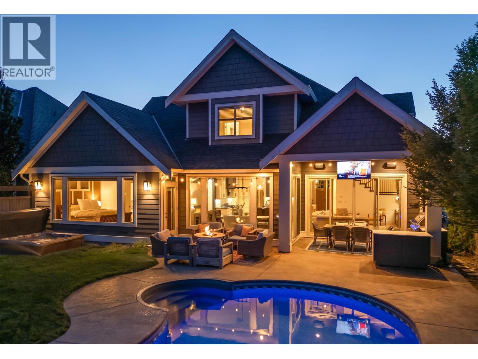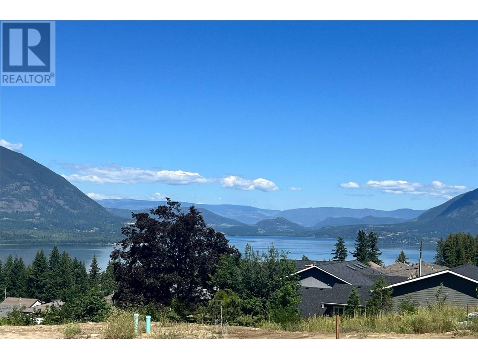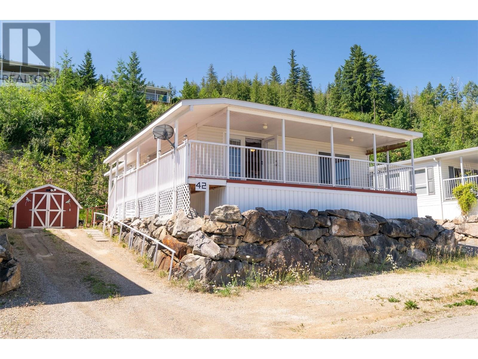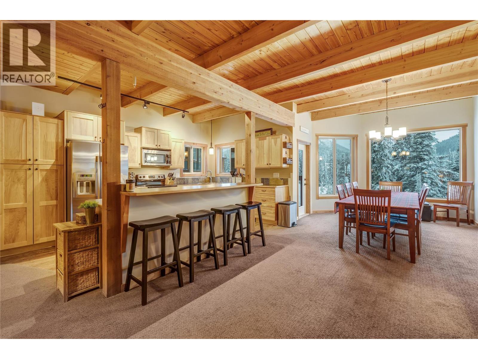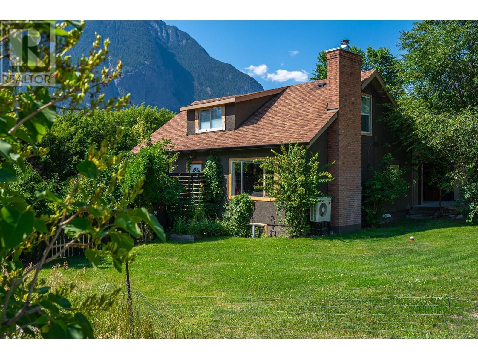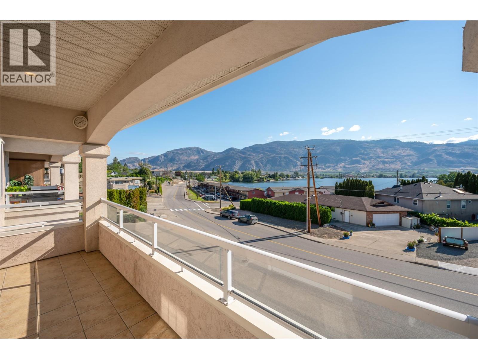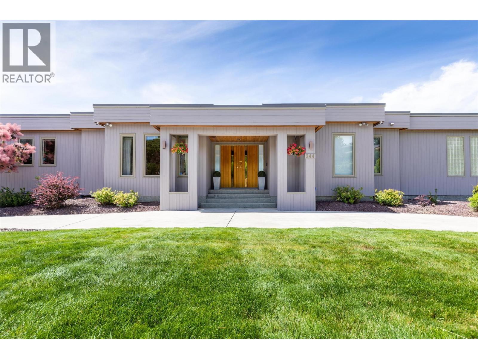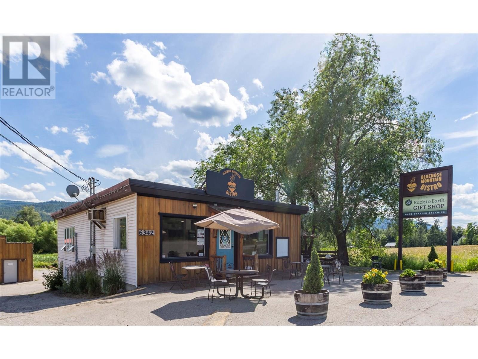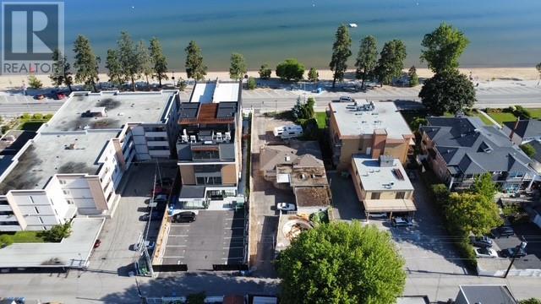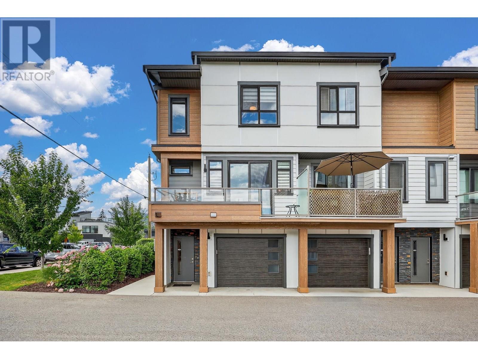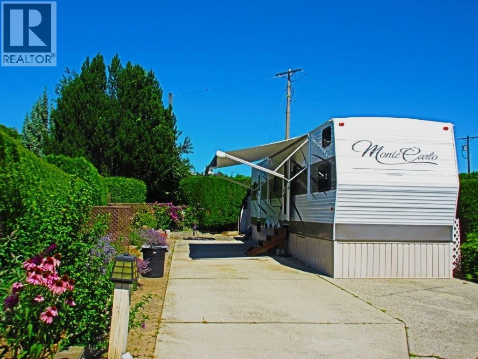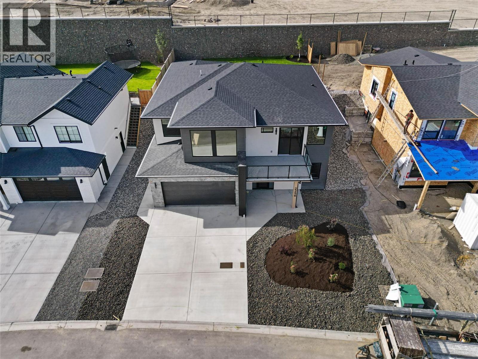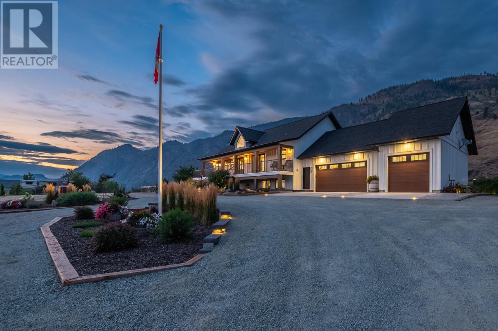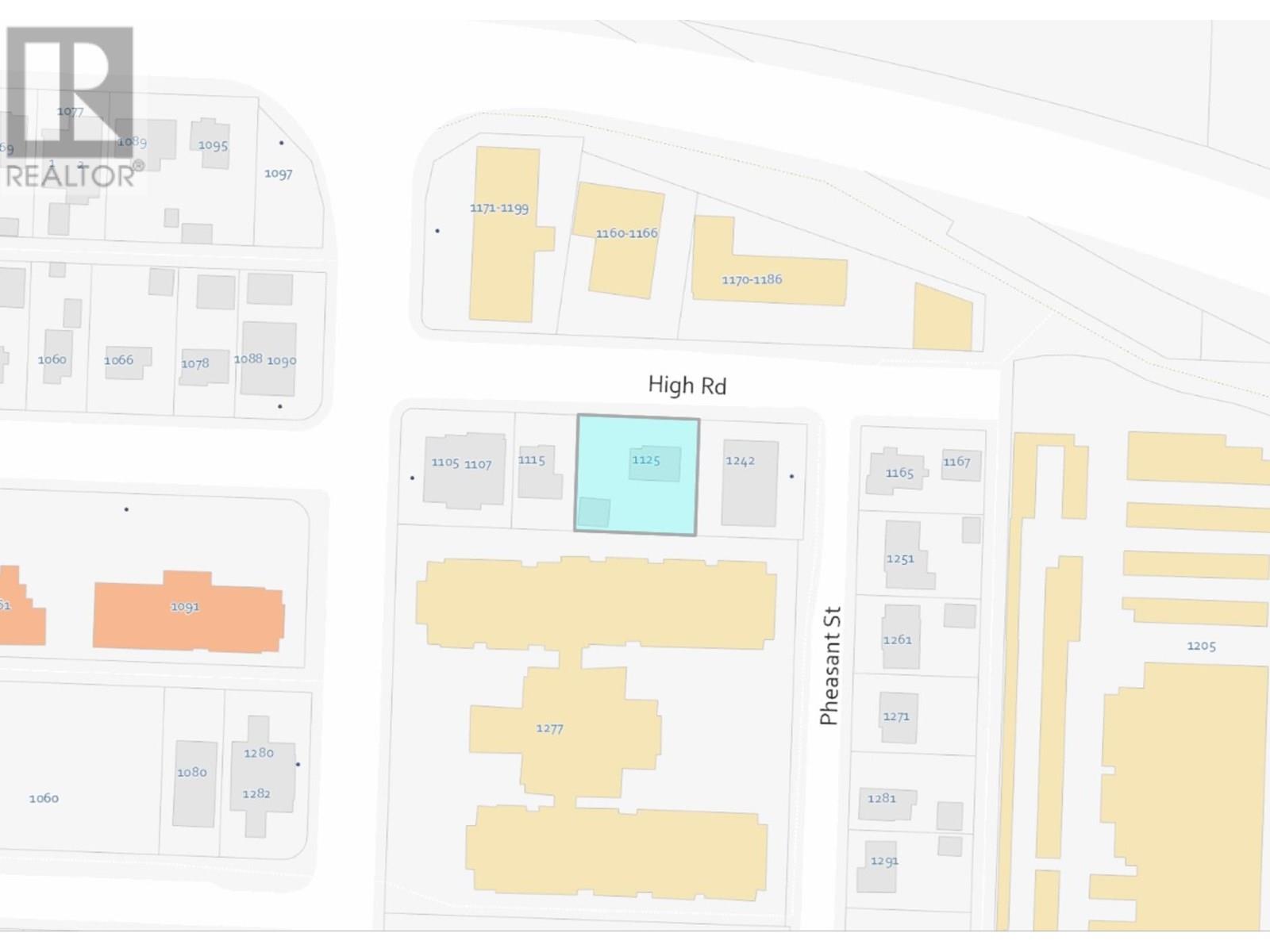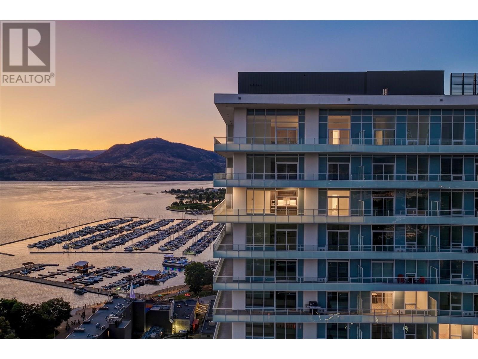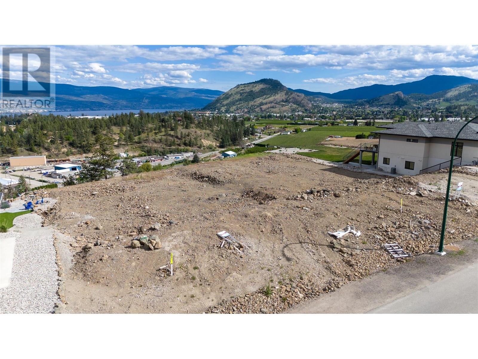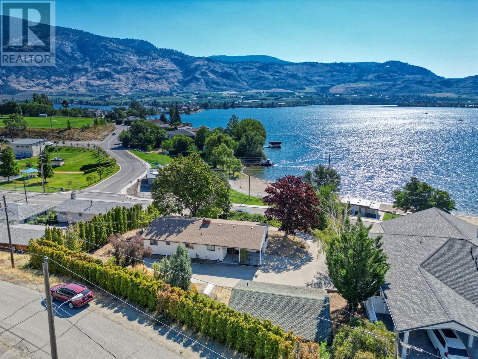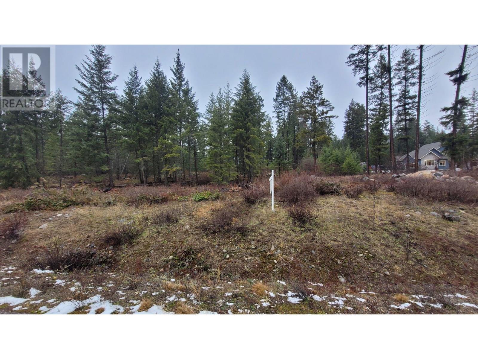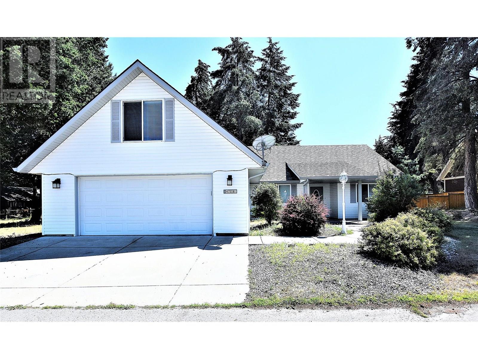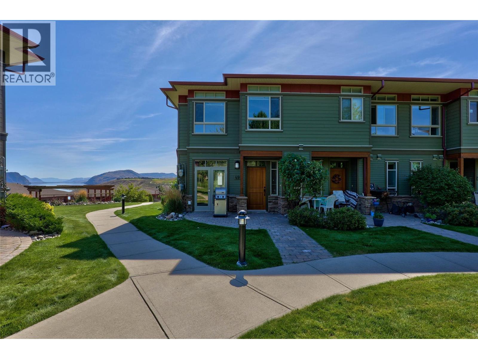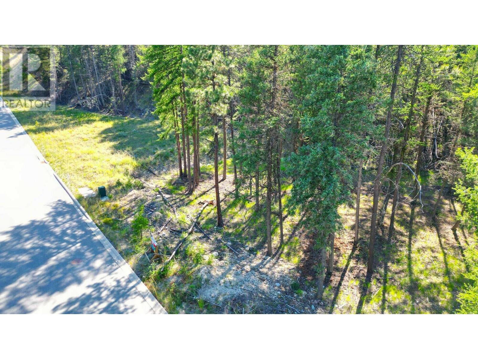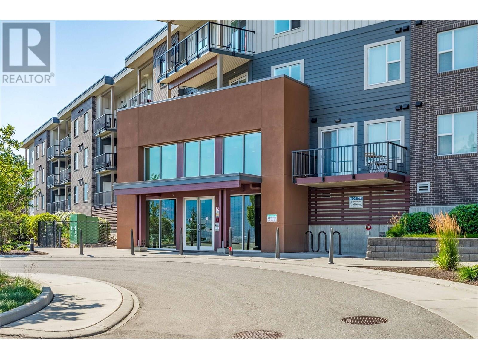Listings
425 Audubon Court
Kelowna, British Columbia
Framed by the natural beauty of Mountainside Park, this home offers a rare blend of privacy, tranquility & upscale living. Backing onto protected parkland, this 4500+ sqft residence was thoughtfully designed. The main level features wide-plank blonde oak hardwood floors and a stunning great room with soaring two-storey ceilings & a gas f/p with a custom floor to ceiling rock surround. Bathed in natural light, this open-concept space flows seamlessly into the gourmet kitchen, complete with top-of-the-line appl., granite surfaces, a large sit-up island and a walk-through butler’s pantry leading laundry/mudroom w/built-in cabinetry. Directly from the main level, step outside to your own private retreat: a fully fenced backyard with no rear neighbours, a heated saltwater pool, hot tub and a covered patio designed for year-round enjoyment. The fully equipped outdoor kitchen includes a built-in BBQ, beverage fridge & SS cabinetry, making entertaining a breeze! Back inside, enjoy a main floor private primary suite w/peaceful backyard views, outdoor access and a spa-like ensuite featuring heated floors, dual vanities, soaker tub, & walk-in shower. Upstairs, you’ll find 3 generous bdrms, one with a private ensuite & two sharing a Jack & Jill bath, each finished w/granite counters. The fully finished basement offers incredible flexibility with a large rec rm & wet bar, a 5th bdrm, full bath & dedicated gym space. A truly ideal home for a growing family and effortless entertaining! (id:26472)
Stilhavn Real Estate Services
140 Wapiti Crescent
Tumbler Ridge, British Columbia
Tucked away on a quiet street, this charming four-bedroom, two-bathroom home offers comfort, space, and modern upgrades throughout. Step inside to find a cozy wood stove perfect for chilly evenings, complemented by a brand new heat pump system that ensures efficient heating and cooling year-round. A newly installed hot water tank adds peace of mind, while new blinds in every room enhance both privacy and style. Outside, a spacious backyard features a large shed—ideal for storage, hobbies, or a workshop. This well-maintained property combines functionality with comfort, making it the perfect place to call home. Listed by: Marcie Doonan (778) 694-1640 (id:26472)
Exp Realty
1181 16 Avenue Se
Salmon Arm, British Columbia
View, View, View! Rare opportunity to own a .25-acre lakeview lot at the end of a quiet cul-de-sac in sought-after Hillcrest. This prime property offers the perfect canvas to build your dream home, surrounded by breathtaking views of Shuswap Lake and the surrounding mountains. Ideally suited for a level-entry home with a walk-out basement, this lot is thoughtfully positioned to take full advantage of the spectacular scenery. Located just a short stroll to schools, parks, hiking trails, and minutes from downtown, offering the perfect blend of peaceful living and everyday convenience. Come experience life in one of Salmon Arm’s most scenic and welcoming neighborhoods—this is the view lot you’ve been waiting for! (id:26472)
RE/MAX Shuswap Realty
1885 Tappen Notch Hill Road Unit# 42
Tappen, British Columbia
QUICK POSSESSION - MOVE IN READY!! A 2007 double-wide with 3 bedrooms and 2 bathrooms, plus a bright open-concept layout and a covered deck. That’s a great setup for both comfort and entertaining with the broad valley view. The custom hand-painted mural adds a personal and artistic touch—definitely a standout feature. If you're looking to buy or share this listing, you might want to highlight: Quick possession for buyers eager to move in. Pet-friendly with restrictions. Unique artistic detail with the mural. Proximity to Salmon Arm—just a short drive away. Clean air. with a friendly and quiet 55+ neighbourhood. (id:26472)
Royal LePage Access Real Estate
308 Creekview Road Unit# 17
Penticton, British Columbia
Seize the opportunity to own a stunning turn-key home in the coveted Snowridge community at Apex Mountain Resort! This 4 bed, 4 bath ski-in/ski-out home backs onto Grandfathers Trail and is minutes to the village. With 2,500 sq ft of living space, the open-concept main floor features a cozy propane fireplace, dining area, and large windows showcasing breathtaking mountain views. Perfect for family and friends to gather. Plenty of windows for natural light and a bright living space. Radiant in-floor heating on the main and upper bath adds comfort, while the attached garage provides ample storage for gear and parking. Currently set up to sleep 10+ comfortably (and could do more), with 2 bedrooms offering ensuites. Fully furnished and stocked—furniture, kitchenware, linens, towels—everything is included, truly move in ready.. Use as your year-round getaway or generate income with strong short-term rental potential. Enjoy skiing, hiking, and the best of mountain living. Rarely do homes like this come available—book your showing today! OPEN HOUSE SAT OCT 18 from 10-12 (id:26472)
RE/MAX Orchard Country
36 14th Avenue
Lillooet, British Columbia
Looking for a home full of warmth and character on a large, flat 18,117 sq.ft. landscaped lot? This beautifully renovated gem features hardwood floors, original wood finishing, and a bright, open interior tastefully updated throughout. Thoughtful upgrades by past owners include the roof, insulation, plumbing, bathrooms, woodstove, and a full 200-amp electrical service. Each floor has its own bathroom, with two charming loft-style bedrooms upstairs and one on the main level. The lower level offers a fully permitted, furnished 1-bedroom legal suite with separate entrance, currently rented for $1,400/month including WiFi and utilities. The expansive yard is a dream—complete with fruit trees (apple, plum, peach, cherry, pear, and 3 apricot), garden space, storage and wood sheds, kids’ play forts, and even room for chickens! Carport could be enclosed to create a garage. This rare character home blends rustic charm with modern function and must be seen to be truly appreciated. Don’t miss this one—book your showing today! 3D Suite Tour https://my.matterport.com/show/?m=hXy2FajgQWS (id:26472)
Exp Realty (Kamloops)
5820 89th Street Unit# 301
Osoyoos, British Columbia
Top-floor, end-unit penthouse condo with beautiful panoramic lake views—right across from the beach! Soak up those long summer afternoons and warm Osoyoos evenings on the nice sized front deck, perfectly positioned for sunrises and shaded afternoons. Inside, this bright and airy 3-bedroom, 2-bathroom layout offers a great blend of comfort and functionality. The living room features a cozy gas fireplace, and being a Top Floor South End unit, you’ll love the extra windows and natural light throughout. The primary suite includes a full ensuite, with 2 additional good sized bedrooms and another full bath. The well-appointed kitchen offers loads of cabinetry, nice stainless steel appliances and loads of great storage throughout, plus in-suite laundry for everyday ease all on one level. Comes with one covered carport space, an extra storage shed, and guest parking. One cat or dog is welcome here, too! Tucked into a fantastic central location just steps from shopping, a local bakery, golf, and wineries—it’s all right at your doorstep. Whether you’re searching for an easy-care vacation retreat or a full-time lakeview home, this one checks all the boxes. Quick possession available! (id:26472)
RE/MAX Realty Solutions
344 Raven Drive
Kelowna, British Columbia
Perched in the prestigious Belcarra Estates, this beautifully updated 5-bedroom residence showcases incredible, uninterrupted lake views from nearly every room. Offering over 4,800 sq. ft. of luxurious living space, this home is a true showstopper inside and out. The main-level primary suite is generously sized and positioned to capture the lake view, complete with a spa-inspired ensuite featuring a jetted tub, large, tiled shower, and custom walk-in closet with built-ins. The gourmet granite island kitchen is enhanced by a walk-in butler’s pantry and flows seamlessly into the great room and formal dining area, all designed to embrace the panoramic lake vista views. Step out to the expansive upper balcony with brand-new decking and seamless glass railings perfect for soaking in the scenery with unobstructed views. The walk-out lower level is an entertainer’s dream with a full wet bar, spacious family room, and direct access to the fully fenced pool area. Four additional bedrooms are located on this level (one currently used as a home gym). Professionally landscaped and set on a corner lot with two driveway access points, the home also features a double garage with EV charger, and freshly painted exterior. Pride of ownership is evident throughout. This is a lifestyle home that truly stands apart. (id:26472)
Unison Jane Hoffman Realty
6342 6 Highway
Lavington, British Columbia
Excellent investment opportunity!! Over $5000 / month in potential revenue from 5 different rental units. Don't miss out on your chance to own one of six C1 zoned lots in Lavington. With Lumby booming and businesses flourishing in the area it will be easy to maximize your potential out of this investment. Great opportunity to live and work on site. Bluenose Mountain Deli Restaurant tenant paying $1500 / month until the end of October and would love to stay long term. Also there are 3 X 1 bed / 1 bath nicely updated apartments around the back. These units have updated counters, flooring, some cabinetry, and have been well cared for. Plus there is a detached shop that used to have a garage door and is still framed for one. This could be rented out as storage, mechanic shop, woodworking shop, manufacturing, etc. 200 amp service that feeds the apartments is pulled to shop and 100 amp panel in shop. Each apartment has their own panel as well. Separate 200 amp service to the restaurant and tenant pays this bill. Seller spent $70,000 on a new septic system in 2020. Furnace new in 2020. A/C unit for the restaurant 2021. Torch on roof is 15 years old. (id:26472)
RE/MAX Vernon
594 Lakeshore Drive
Penticton, British Columbia
PRIME LAKEFRONT DEVELOPMENT OR RENOVATION PROPERTY!!! Presenting a rare opportunity to own a highly sought-after premier lakefront property in the heart of Penticton. Located directly on prestigious Lakeshore Drive and just steps from the shores of Okanagan Lake, this property offers endless potential—whether you're envisioning a luxury single-family home or a multi-unit development. Enjoy the very best of South Okanagan living, with award-winning wineries, world-class golf courses, and a thriving craft brewery scene all within easy reach. Outdoor enthusiasts will appreciate the abundance of nearby activities, including hiking and cycling the Kettle Valley Rail Trail, water sports, rock climbing, and more—all set against the stunning backdrop of the stunning Okanagan Valley. Travel is convenient, with Kelowna International Airport just an hour away and local flights available from Penticton Airport. Whether as a single home, or multi-units, if declared as your primary residence, you can still leverage the short term rental opportunities of the vibrant and bustling tourism trade of the Okanagan Valley! Don't miss your opportunity to own this exceptional property - contact your Realtor® today, or reach out the Listing Advisor, to book your private viewing. All measurements approx, and to be verified by buyer if important. (id:26472)
Engel & Volkers South Okanagan
11581 Rogers Road Unit# 306
Lake Country, British Columbia
Welcome to your dream home in beautiful Lake Country, BC! This spacious 3-bedroom, 2.5-bathroom townhome offers modem comfort and style. The bright, open main floor features a sleek kitchen with quartz countertops, a large island, stainless steel appliances, and a gas range. Custom paint and a well-appointed pantry add a touch of charm, while the main floor powder room boasts a generous vanity for added convenience. Dimmer switches throughout create the perfect ambiance. Upstairs, you'll find three generously sized bedrooms, including a primary suite with a spacious walk-in closet and a luxurious ensuite featuring dual sinks and a shower. The second full bathroom includes a bathtub and shower combo, ideal for relaxing. Step outside to enjoy your morning coffee on the south-facing balcony, basking in the Okanagan sun, or host friends and family on the expansive rear deck, complete with a natural gas BBQ hookup. Stay comfortable year-round with central air conditioning, and store all your gear in the double car tandem garage. Just steps away-less than 100 meters-you'll find Wood Lake for water activities, the scenic Rail Trail for biking or strolling, and nearby sports fields, courts, and parks. Schools, restaurants, shopping, beaches, and recreation are all close by, making this the perfect spot to enjoy the best of Lake Country living. Open House Saturday and Sunday Aug. 23rd and 24th from 1-3pm! ""Open House Saturday and Sunday Aug. 23rd and 24th from 1-3pm!"" (id:26472)
Ocean City Realty Inc.
415 Commonwealth Road Unit# 301
Kelowna, British Columbia
Live in the Okanagan, within walking distance to the lake and all amenities you can dream about. Live here full-time or as your vacation spot, this corner Park Model lot is one of the biggest and most private ones, and across the street from the Family Activity Centre. A great location as the outdoor pool, hot tub, shuffleboard, coin laundry and restaurant are steps away. The RBD Park Model (Recreation By Design), custom built in 2020, offers a master bedroom and a second bedroom with bunk beds, an oversized 20 gallon hot water tank, all Whirlpool residential appliances, washer & dryer, fridge. And a residential toilet as well (no dealing with tanks!) The Park Model has an Arctic Package, aluminium siding, 2 A/C units, is skirted and insulated and has lots of storage underneath, additional storage in the new shed. Enjoy all the amenities that Holiday Park has to offer – pools, hot tubs, golf course, games room, gym, library, wood shop, hair salon, pickleball courts and more. Site price $130,000. 2046 lease term. The site is registered with the Federal Government. The Park Model ownership is transferred by Bill of Sale. The Maintenance Fee is payable in January of each year. It includes security 24-7, water, sewer, use of the amenities, maintenance of the common areas and roads, snow removal etc. There is no Property Transfer Tax. Short term and long-term rentals are allowed. You are only minutes away from the Kelowna International Airport. (id:26472)
Coldwell Banker Horizon Realty
2256 Coldwater Drive
Kamloops, British Columbia
Welcome to 2256 Coldwater, a brand new home currently under construction within the Trail Side II neighbourhood. Built by Cressman Homes, this three bedroom, two bathroom home PLUS a one bedroom, one bathroom legal suite is functional yet stylish for a growing family. The open-plan kitchen seamlessly flows into the dining and living areas, creating a bright and inviting atmosphere with tons of natural light. Along the main level are two spacious bedrooms, five-piece bathroom, laundry room with utility sink, and the Primate Suite. Featuring its very own sundeck, large walk-in closet, and airy ensuite with glassed-in shower, this Master Bedroom will be your peace at the end of a long day. The fully finished basement offers a large bedroom, which could easily serve as a rec room (or home office) with closet space for extra storage, access to the two-car garage, and direct access to the legal suite. Perfect for multi-generational homes, teenagers craving privacy, or as a mortgage helper, the one-bedroom suite is fully contained with a full bathroom, area for a washer / dryer stack, large kitchen and living area, and separate entrance. With its modern features and flexible layout, this is the fresh start you've been looking for. All measurements are approximate and were taken from building plans; buyers to verify. Book your private viewing today! (id:26472)
Exp Realty (Kamloops)
2940 82nd Avenue
Osoyoos, British Columbia
Perched just on the edge of town on Osoyoos’s coveted East Bench, this Modern Farmhouse estate isn’t just a home — it’s your dream lifestyle in the making. Spanning nearly 4.5 acres, with panoramic views of Osoyoos Lake and the sun-drenched South Okanagan hillsides, every moment here feels like a postcard. Wake up to the soft glow of sunrise over the vineyards and unwind each evening with a glass of wine as the lake reflects the colours of the setting sun from your wrap around porch. Inside, nearly 4,000 sq ft of beautifully crafted living space awaits. The heart of the home is a designer chef’s kitchen with premium appliances, an oversized island, and a walk-in pantry — perfect for entertaining or everyday luxury. The main floor also features a warm and inviting living area with gas fireplace, a spacious dining room, and a serene primary suite built for ultimate relaxation. The lower level delivers space and flexibility with three additional bedrooms, a large family/games room, and a multi-purpose flex space. Outside, the opportunities are endless — whether you're dreaming of a pool, a private vineyard, or wide-open space to enjoy nature. For the hobbyist or entrepreneur, a brand-new 44x30 heated shop with RV-height doors and high-amperage power offers serious function. There's also an attached 3-car garage, plenty of extra parking, and a fully irrigated, deer-fenced raised garden complete with potting shed. Come see it for yourself — showings by appointment. (id:26472)
RE/MAX Realty Solutions
1125 High Road
Kelowna, British Columbia
Exceptional Development Opportunity in a Prime Central Location! Zoned MF1, this property offers significant potential for multi-family development ideal for builders, investors, or those looking to create their dream urban residence. Just minutes from downtown, enjoy walkable access to Kelowna’s best: trendy breweries, boutique shops, coffee spots, and vibrant recreational spaces. Knox Mountain’s trails, parks, and sports fields are just steps away. A rare chance to capitalize on one of the city’s most sought-after neighbourhoods! (id:26472)
RE/MAX Kelowna
Faithwilson Christies International Real Estate
3591 Old Vernon Road Unit# 312
Kelowna, British Columbia
This beautiful new manufactured home comes with a warranty and offers an open floor plan connecting the kitchen, living area, and spacious deck. The master suite has a large bathroom and walk-in closet, while the second bedroom is positioned up front for privacy. Additionally, there is a versatile room at the front that can be used as an office, gym, or TV room. Located in a quiet 55+ park that allows small pets and is minutes from amenities. Make the call today. (id:26472)
Oakwyn Realty Okanagan
238 Leon Avenue Unit# 2207
Kelowna, British Columbia
Diamond Collection sub-penthouse luxury in the prestigious Southwest corner of Water Street by the Park. This brand-new 3-bedroom plus den residence offers over 1,400 sq. ft. of impeccably designed living space with soaring 10-foot ceilings, expansive floor-to-ceiling glass, and breathtaking 270-degree views of Okanagan Lake, lush City Park, and Kelowna’s iconic skyline from every room. Seamlessly integrated Fulgor Milano appliances are concealed behind sleek cabinetry, creating a clean, refined aesthetic that elevates the home’s modern elegance. Heated floors in the spa-inspired bathrooms and fully automated blinds offer effortless comfort, while the 500 sq. ft. wraparound terrace extends the living space into an elevated indoor-outdoor retreat for both quiet moments and stylish entertaining. Two secure parking stalls and GST already paid make this residence truly move-in ready. Residents enjoy over 42,000 sq. ft. of resort-style amenities, including a shimmering outdoor pool, hot tubs, steam rooms, state-of-the-art fitness and wellness spaces, a golf simulator, curated social lounges, and more—all in a pet-friendly community just steps from the waterfront. Surrounded by award-winning dining, boutique shopping, and vibrant cultural experiences, this is an irreplaceable opportunity to own Kelowna’s most coveted new address. (id:26472)
Exp Realty (Kelowna)
17555 Sanborn Street
Summerland, British Columbia
Lakeview, Valley Views, Mountain Views all from your Exclusive building lot in Phase 1 Hunters Hill, bring your plans and build or have your Dream Home built. Your Rancher walkout home will have a generous rear flat lot, with room for a pool, and more. Hunters Hill development is part of a protected area of meadows, forests, grasslands, bluffs and scenic ponds encompassing over 80 acres and borders Crown Land, so hiking and adventure are right at the door. All services are available, including this lot having a gravity fee sewer line, no timeline to build. Call today for more info or to view. Price includes GST. (id:26472)
RE/MAX Orchard Country
6406 89th Street
Osoyoos, British Columbia
Prime RM1 Development Opportunity with Stunning Lake Views An exceptional development opportunity in a prime central location — this RM1-zoned property spans nearly half an acre and allows for up to 14 multi-family units. Ideally positioned directly across from a public beach and park, it offers unobstructed east-facing lake views that will add significant appeal and value to any future project. Just one block from an elementary school and daycare, this site is perfectly suited for family-oriented rental or strata developments. The existing 3-bedroom home requires some TLC but can be rented for holding income while development plans are underway. With strong fundamentals, a high-demand location, and excellent redevelopment potential, this is a must-see for serious builders and investors. (id:26472)
RE/MAX Realty Solutions
Kensington Place Lot# 4
Christina Lake, British Columbia
English Ridge Estates! Power hook up at the lot line and all underground so no overhead lines! Subdivision almost sold out!! 2.5-acre parcel ready for you to build your dream home! This subdivision is uniquely located just above Christina Lake. Call your Realtor® today! (id:26472)
Royal LePage Little Oak Realty
458 Ibis Avenue
Vernon, British Columbia
Welcome to 458 Ibis Avenue in the lakeside community of Parker Cove. This well-maintained rancher sits on a rare double lot, overlooking dedicated greenspace, offering peace, privacy, and easy access to nature. Just a short stroll from the beach, this home is perfect for those looking to enjoy the Okanagan lifestyle. Inside, you’ll find an open-concept living area ideal for entertaining, along with a bright white kitchen that brings a fresh, modern feel. The spacious primary bedroom includes a full en-suite bath, and a bonus room above the garage offers great potential for a studio, office, or extra storage. Outside, enjoy warm summer days in the fully fenced yard or relax in the screened-in patio. Additional highlights include an attached double garage, central air conditioning, and a 4-ft walk-in crawlspace for extra storage. The annual lease is $7123.00 and is secured until 2043. If you’re looking for a quiet, friendly community with easy lake access, this is your opportunity. Book your showing today! (id:26472)
RE/MAX Vernon
175 Holloway Drive Unit# 49
Kamloops, British Columbia
Welcome to Lake Star at Tobiano, where resort-style living meets everyday comfort just 20 minutes from Kamloops. Bright 3bedroom corner unit, offering stunning views of Kamloops Lake from multiple rooms and steps from the recreation centre with pool, hot tub billiards, and gathering space. The main floor is designed for light and flow, encased in windows, filling the living and dining areas with natural light and showcasing impressive lake views. The functional kitchen features a peninsula, stainless steel appliance package, and access to a private patio—perfect for relaxing or entertaining. Off the kitchen you will also find a powder room (2pc). Upstairs, a spacious landing leads to 3 bedrooms, including a large primary with walk-in closet and ensuite, plus two additional bedrooms and a 4-piece bathroom. Convenient laundry is also located on this level. Downstairs provides direct access to secure underground parking and an in-home storage unit. Just minutes from Kamloops, Kamloops Lake, Pat Lake (amazing fishing), backcountry access to hundreds of acres and crown land and of course situated on one of the top ranked golf courses in Canada. This home offers the perfect combination of comfort, convenience, and resort-style living in one of the area’s most desirable communities. With its lake views, resort amenities, and unbeatable location, this home offers the perfect opportunity to enjoy the lifestyle Tobiano is known for. (id:26472)
Exp Realty (Kamloops)
211 River Drive
Cranbrook, British Columbia
Visit REALTOR website for additional information. Discover natural beauty and refined living at the Residences of Shadow Mountain, nestled along the St. Mary's River beside the renowned Shadow Mountain Golf Course. This rare 0.689-acre lot offers 35 meters of frontage, only one adjoining neighbor, and direct access to world-class golf. Surrounded by luxury homes and mountain views, it's the perfect setting for your dream home or tranquil retreat. Listed below BC Assessment, this premier property is just minutes from Cranbrook amenities, lakes, and ski resorts-ideal for full-time living or a recreational escape. (id:26472)
Pg Direct Realty Ltd.
935 Academy Way Unit# 123
Kelowna, British Columbia
Stop paying rent for your student at UBCO!...or snap this up as a revenue property! UOne...one of the closest apartment buildings to campus. Genius 3 bedroom, 3 bathroom floorplan with a spacious outdoor patio/ yard and TWO parking spots! Two of the three bedrooms have their own attached ensuites. The third bedroom has an adjacent 3 piece bathroom. Large open kitchen, dining and living areas. BRAND NEW flooring in the main living area and bathroom. Fully furnished and turn key including all bedroom, living room and dining furniture, kitchen gear and a Napolean BBQ!! Pets allowed with restrictions. (id:26472)
Century 21 Assurance Realty Ltd


