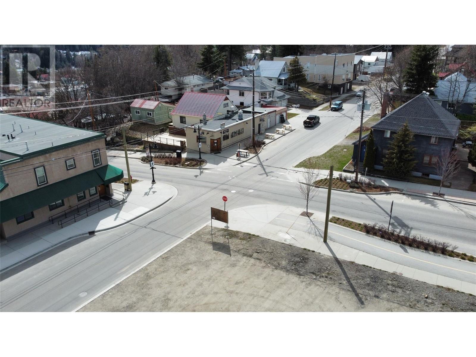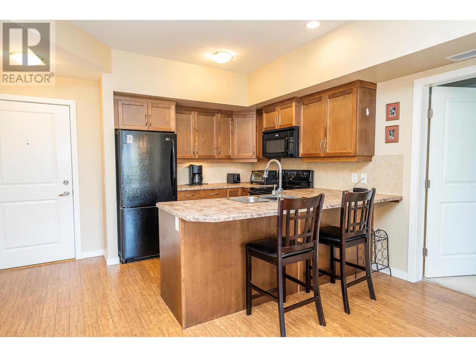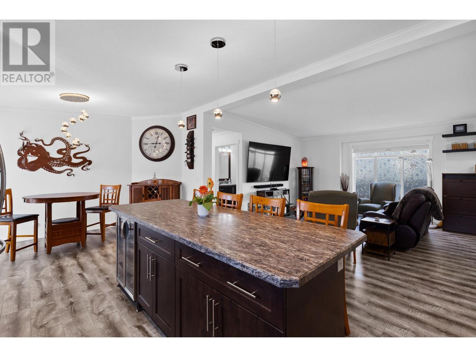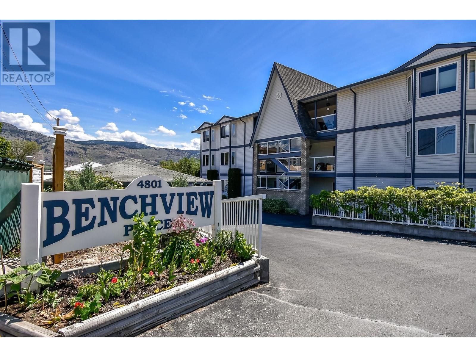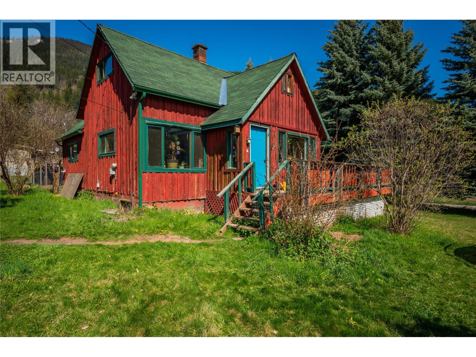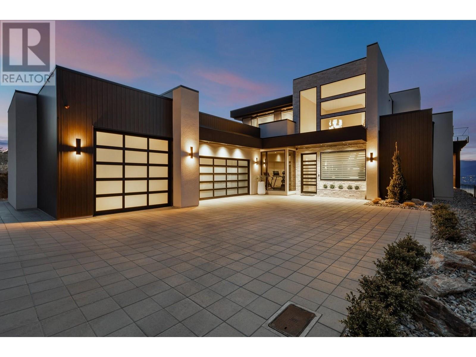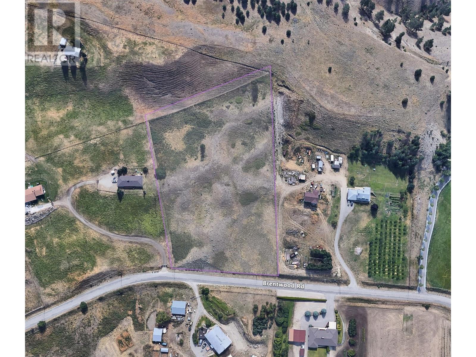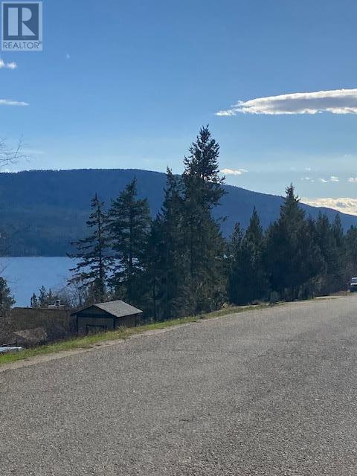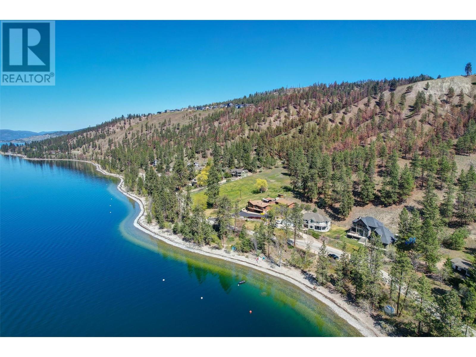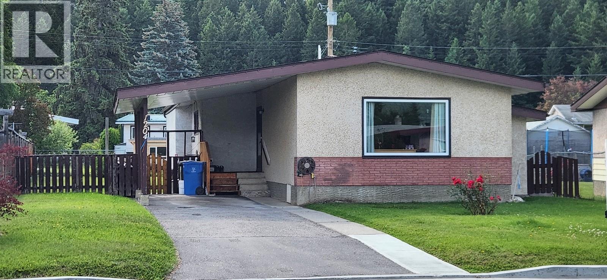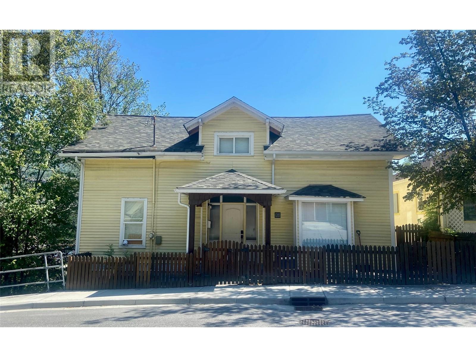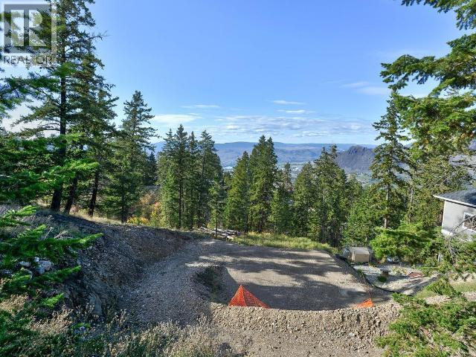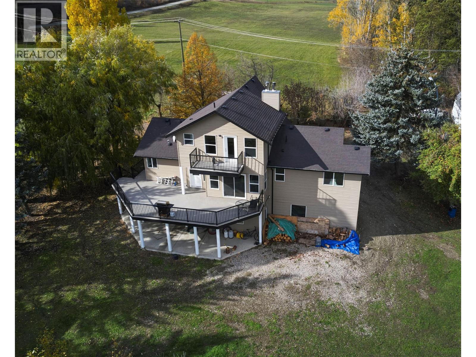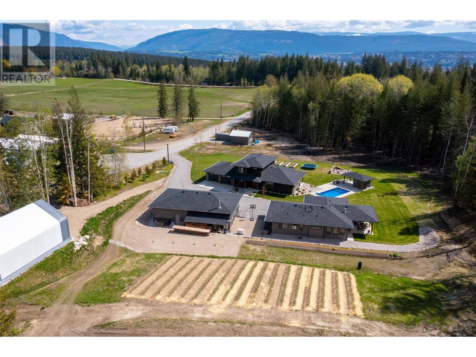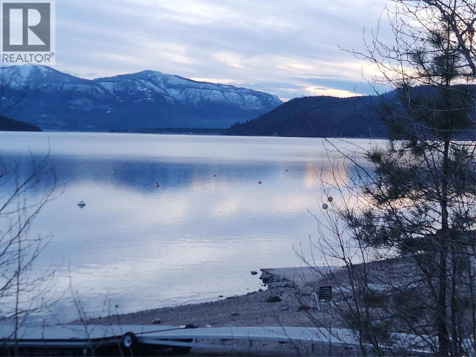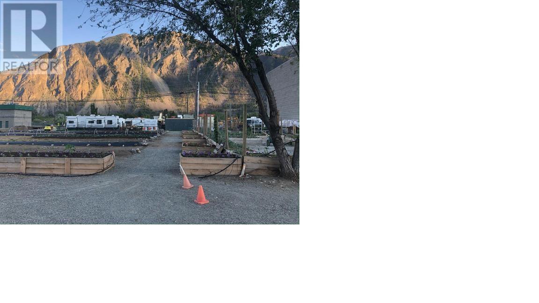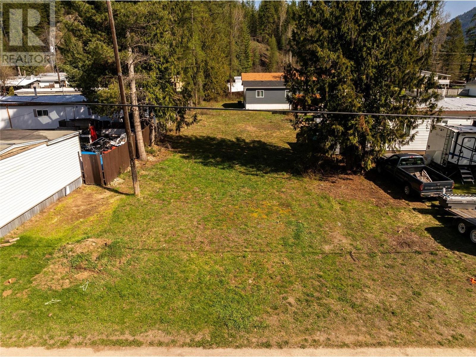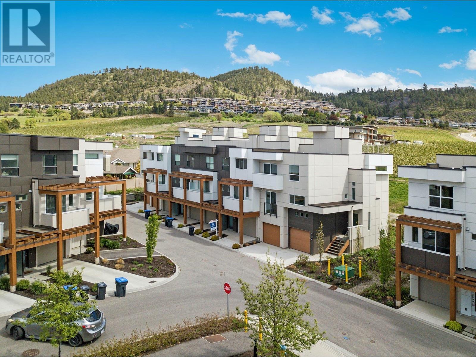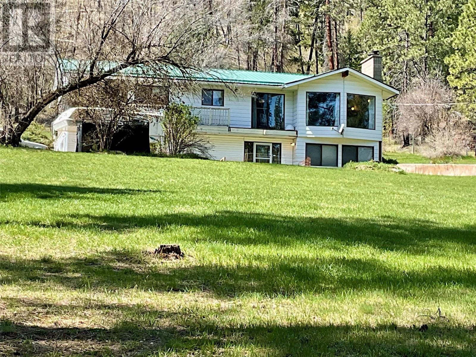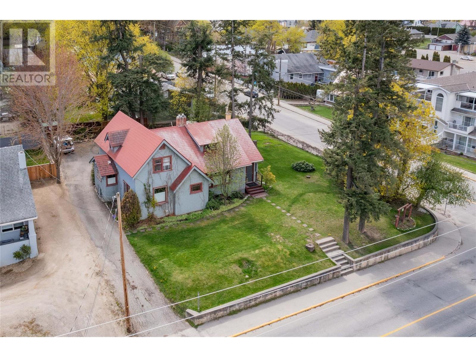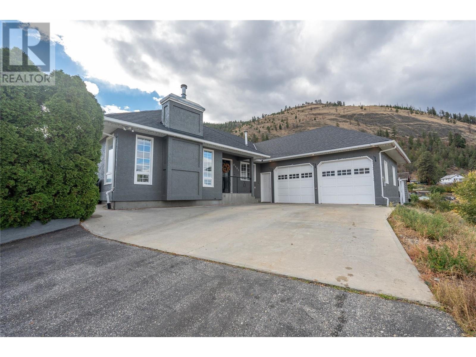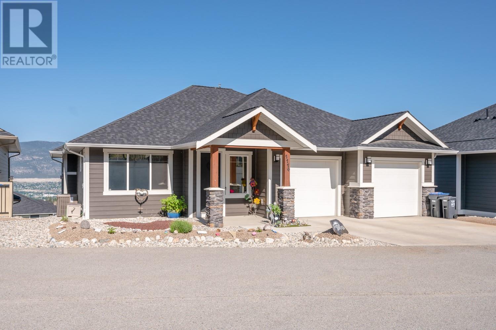Listings
Parcel B Second Avenue
Rossland, British Columbia
Highly Visible Location in the commercial core area of Rossland. Sitting on the corner of Washington and Second Ave this 12,000 SF flat lot is zoned C1. A bustling intersection area features a pub/boutique hotel, two restaurants, barber shop, medical suites and one of the ski shuttle bus pickup locations. Fanning out a few blocks you find the new Rossland Yards & City Hall building, the community arena, three schools, a church, firehall, trails access, skatepark and a sports field . Mountain bikers and pedestrians connect to the trails network via the corridor that runs up Washington St. Mixed use allowance possibilities include: commercial with residential above, STR use, small retail for goods, services and entertainment, and hotel or hostel accommodation. (id:26472)
Century 21 Kootenay Homes (2018) Ltd
850 Saucier Avenue Unit# 223
Kelowna, British Columbia
Don’t miss this beautifully maintained 2-bedroom, 2-bathroom condo in the sought-after Murano building! Offering both comfort and convenience, this home is ideally located just minutes from downtown Kelowna and the vibrant Pandosy Village. Nestled away from Harvey Avenue, this east-facing unit provides a peaceful urban retreat with easy access to everything you need. Step inside to 946 sqft of living space finished with an open-concept layout, neutral color palette, 9-foot ceilings, durable laminate flooring, and cozy carpet in the bedrooms. The functional U-shaped kitchen comes fully equipped with plenty of counter space including dine-up bar seating. The spacious primary bedroom features a large walk-in closet and private ensuite, while the second bedroom and main bathroom are separated for added privacy - making this layout perfect for shared living, guests, or a home office. You’ll also appreciate the added value of in-suite laundry, extra storage space, a central vacuum system, and energy-efficient geothermal heating and cooling - all included in the strata fees! Additional perks include one secure underground parking stall and a private storage locker. Whether you're a first-time buyer, investor, or downsizer, this meticulously cared-for home is a must-see! (id:26472)
RE/MAX Kelowna
9020 Jim Bailey Road Unit# 167
Kelowna, British Columbia
Available for purchase for the first time this former show home of Belaire Estates. This magnificent property showcases three bedrooms, two bathrooms, a large kitchen equipped with stainless steel appliances and a 9-foot entertainer's island. Indulge in the therapeutic Michael Phelps spa, or host gatherings on the expansive 12 x 48-foot deck, featuring a covered barbecue area. The yard is fully enclosed with a 6-foot vinyl fence, inground irrigation, and two storage sheds. Additional features include a water filtration system with a water softener and RO system, air conditioning, and a high-efficiency furnace. The master bath boasts a second vanity and a large 6-foot jetted tub, while the laundry room features cabinets and 36-inch doorways. (id:26472)
Royal LePage Kelowna
4801 89th Street Unit# 102
Osoyoos, British Columbia
Welcome to this completely renovated and move-in-ready 2-bedroom, 2-bathroom ground floor unit located in BenchView Place—a well-maintained 9-unit complex with a strong sense of community. This spacious home features a brand new kitchen with quartz countertops, modern cabinetry, and all new appliances. Both bathrooms have also been tastefully updated, complementing the new flooring and overall well-cared-for condition of the unit. BenchView Place is an age-restricted community (55+), allowing one small pet and rentals, making it both a peaceful and flexible place to live. This unit comes with two parking stalls—one of which is a carport—and a storage locker for added convenience. A unique highlight of this home is the approx. 5-foot high basement, one of the few in the complex, which includes plumbing and offers excellent potential for a wine cellar or generous storage space. This is a rare opportunity to own a truly special unit in a desirable building with great neighbors (id:26472)
RE/MAX Realty Solutions
131 Washington Street N
Kaslo, British Columbia
Discover the potential of this spacious property located on a sunny corner in charming Kaslo, BC. Featuring two separately titled lots, the main one with the home is 125' x 120' and the second is 25'x120'. This property includes a charming 2 bed 1.5 bath home, detached shop, and a lovely garden area - perfect for those with a vision. Whether you're looking for a renovation project or affordable housing, this is a rare opportunity to create your ideal mountain lifestyle. Just a short walk to downtown, the school, and the health centre, this location offers the best of both convenience and tranquility. Surrounded by the natural beauty of the Kootenays, Kaslo is a vibrant community known for its outdoor recreation, clean glacial-fed waters, small-town spirit, and commitment to a simpler, slower pace of life. This property is your canvas to create the home and lifestyle you've been searching for. (id:26472)
Fair Realty (Kaslo)
5602 Upper Mission Court
Kelowna, British Columbia
Nestled in Upper Mission, overlooking the Okanagan, this custom-built masterpiece offers panoramic lake, mountain, and city views from nearly every room. Thoughtfully designed with seamless indoor-outdoor living, this 5-bedtoom, 3.5-bath residence showcases 12’ ceilings, wide-plank Norwegian hardwood, and floor-to-ceiling windows that flood the space with an abundance of natural light. At the heart of the home is a gourmet kitchen with a 50 sq. ft. island, Thermador appliances, built-in Miele coffee station, and a fully outfitted butler’s pantry. Entertain in style with a designer dining area, expansive living room with a linear gas fireplace, and direct access to a private backyard oasis featuring a 40 ft. x16 ft. pool with Baja bench, outdoor kitchen, sunken hot tub, and covered patio with built-in speakers. Retreat to the main-floor primary suite with spa-inspired ensuite, walk-in closet with custom built-ins, and direct patio access. Upstairs offers 3 additional bedrooms with ensuites, a private office, and a full-length deck offering expansive lake views. Additional features include: smart home automation, zoned climate control, triple garage with EV rough-in, and engineered roof for solar. Located in Kelowna’s prestigious Upper Mission, residents enjoy a peaceful, family-friendly setting just minutes from excellent schools, hiking trails, and award-winning wineries. (id:26472)
Unison Jane Hoffman Realty
2175 Brentwood Road
Kelowna, British Columbia
5.13 Acres of agricultural land, zoned A1 in the heart of Black Mountain. Opportunity to build your own dream home, have a hobby farm or plant any crop suitable for the sloped land. A1 Zoning also permits two residential structures, greenhouse and nursery operations, Minor child care, Animal Clinics, kennels, stables, and many other uses. Water is supplied by the Black Mountain Irrigation District. Enjoy the feel of country living yet a 5-minute drive to the Plaza 33 and other amenities. Close to the Black Mountain Elementary School, Black Mountain Golf Course, and a 30-minute drive to the Ski paradise of Big White. (id:26472)
Realtymonx
10451 Westshore Road
Vernon, British Columbia
Discover the perfect opportunity to own a beautiful vacant lot with great views of Okanagan Lake in the peaceful, up-and-coming community of Fintry. Ideally situated just 40 minutes from Kelowna and 30 minutes from Vernon, this semi-serviced lot offers the perfect blend of tranquility and convenience. Whether you’re looking to build your dream home, create a vacation getaway, or hold it as a smart investment, this property checks all the boxes. Wake up to lovely lake views, immerse yourself in nature, and enjoy all the recreational amenities the Okanagan has to offer – boating, hiking, wineries, and more short distance away from the beach. Key Highlights: Great views of Okanagan Lake Semi-serviced, ready for development Quiet, natural setting with growing community potential Flexible use: Hold, build, invest, or develop for resale Easy access to Kelowna and Vernon Opportunities like this don’t last long – secure your piece of paradise today! (id:26472)
Royal LePage Kelowna
9983 Okanagan Centre Road W
Lake Country, British Columbia
Semi-lakeshore estate with 2 titles, encompassing 9.07 acres (5.1+3.97) of land zoned RR2 and NOT in the ALR. 9983 offers 3.97 acres of land with a beautiful 4 bedroom, 3 bathroom home. Vaulted wood ceilings, huge windows to capture the Okanagan Lake views, and heated tile floors on the main are all features that make this a great semi-lakeshore home. There is a 4 car garage for the cars and the toys, and plenty of excess room for additional parking. There is an outdoor kitchen area w/ concrete patio and a wrap around deck space. Spend 15 seconds walking across the road to enjoy the beautiful beach. Lot 28 is a 5.1 acre piece of land that has subdivision potential for a 2 lot subdivision (buyer to investigate). The land was historically successful with plums, but has been recently cleared as of May 2023. The properties are currently fed with the lake intake water system associated with 9983. Lot 28 may be sold in isolation, but the 9983 property (property w/ home) must be sold in conjunction with lot 28. Outstanding opportunity to acquire 2 titles with plenty of upside potential that total over 9 acres in the prestigious Okanagan Centre area of Lake Country. 2 titles gives building flexibility for multiple primary homes that would make for an outstanding family compound. Boat launch, cafe, and wineries all just a quick drive away! (id:26472)
Unison Jane Hoffman Realty
Sotheby's International Realty Canada
Lot 28 Okanagan Centre Road W
Lake Country, British Columbia
Unique opportunity to acquire 5.1 acres of semi-lakeshore land NOT in the ALR in the prestigious Okanagan Centre area of Lake Country. With RR2 zoning already in place, there is immediate subdivision potential to subdivide into 2 separate 2.47 acre titles. There is a lake-intake license for irrigation. The land was successful in plantings to Plums, but has since been cleared as of May 2023. This would be an outstanding semi-lakeshore estate lot as-is, or perfect for creating 2 large hectare-sized lots in this high-value area. With several waterfront parks and boat launches nearby, Okanagan Centre provides a perfect lake-living lifestyle opportunity. Nearby wineries allow for great local dining options. Overall, this 5+ acre parcel is perfect for a developer or estate-lot buyer alike. (id:26472)
Unison Jane Hoffman Realty
Sotheby's International Realty Canada
1204 Alexander Drive
Golden, British Columbia
ATTENTION FIRST TIME HOME BUYERS! If you're tired of paying your landlord and ready to invest in your home that you own, then take advantage of this opportunity! Located in a wonderful family neighbourhood of Alexander Park, you'll love this great location and it's close proximity to schools, downtown, coffee shops and grocery stores. With 4 bedrooms and 2 bathrooms, there's plenty of space for all of your family's needs. The backyard is fully fenced, and offers lots of room for kids to play outside and keep entertained. Be sure to act as on this excellent first-time buy before somebody else does! (id:26472)
Exp Realty
Lot A Vincent Road
Wynndel, British Columbia
Welcome to Lot A Vincent Road! This bright and beautiful acreage ticks a lot of boxes if you've been searching for a private acreage that's only 7 km from town. Lush forest surrounds a large sunny meadow that's accessed by a nicely gravelled driveway and the 2.5+ acres allows for an abundance of room to let your dreams take wing. There are pathways to explore the upper elevation and it's sweeping views, a newly drilled well, power at the lot line so it you're keen to develop a year round residential or vacation property without restrictive covenants, then this could be the one you've been looking for. Call your REALTOR(R) and book a showing today! (id:26472)
Fair Realty (Creston)
1205 Green Avenue
Trail, British Columbia
This updated home is conveniently located just a few blocks away from downtown Trail's grocery stores, pharmacies and shops. The main floor features a welcoming entrance, living and dining rooms, an updated kitchen with wood stove, laundry room, sunroom and primary bedroom with ensuite. Upstairs, you'll find a spacious landing, three additional bedrooms and a full bathroom. The basement has plenty of room for storage, plus a separate entrance that leads you to the private back patio, where you can relax and take in the city views. This home has been renovated throughout over the years and has newer windows, a newer roof with leaf-free gutters, updated electrical with 100 amp panel, updated plumbing and more. Come take a look at this charming property and its fantastic potential. Contact your REALTOR® today to book a showing. (id:26472)
Century 21 Kootenay Homes (2018) Ltd
2069 High Schylea Drive
Kamloops, British Columbia
Build your dream home on this spacious 1/2-acre view-side lot in the highly sought-after Rose Hill neighborhood. With breathtaking panoramic views of Mt. Peter, Mt. Paul, and the stunning North Thompson Valley, this property offers a perfect blend of tranquility and natural beauty. Ready for your vision, the lot comes with custom house plans, a completed survey, and an earthworks permit, making your building process seamless and efficient. Don’t miss this rare opportunity to create your perfect home in an exclusive community surrounded by unmatched scenery. (id:26472)
Exp Realty (Kamloops)
2234 Tappen Notch Hill Road
Tappen, British Columbia
Rare opportunity! No detail overlooked in this state of the art horticulture facility. Built to Health Canada standards. Sitting on 77 acres is the 6400 Sq ft main building (6400+ sq ft unfinished above, a roughed in unfinished 2 bedroom, 2 bathroom living quarter + extra rooms with A/C in) 3rd floor set up for storage, sundeck(no railings) on 2nd floor, 600 Volt, 600 Amp 3 Phase, 5 rooms designed specifically for growing. Two additional buildings. Main home boasts 5 bedrooms, 3 bathrooms. Bright white kitchen, 2 dining areas, sunken living room, tons of natural light and views spilling in from floor to ceiling vaulted windows. Enjoy relaxing on your wrap around deck with exceptional mountain views while looking over your lush property. Primary loft bedroom with private deck is a generous size offering full ensuite and w/i closet. Lower floor has living room, wood fireplace, 2 bedrooms, bath, laundry, & attached garage is currently setup with hot tub. Great water from the well on property! Ideal set up for growing vegetables or berries all year long! Being sold turnkey! Tons of space for parking, partially fenced property. 40+- acres in hay. Partially treed. All buildings are hooked up to 3 phase power and plumbed with running water. Brick building was originally a pig barn and converted. Bring your vision for this unique set up!!! Power upgrade to the property was over $200k (id:26472)
Real Broker B.c. Ltd
6400 1 Avenue Nw
Salmon Arm, British Columbia
5 acres with two very top end solid beautiful homes built in 2022, with in ground pool, shop and coverall storage, great spot for multigenerational living, Main home 2255 finished sq.ft, 3 bedroom + Den, open Kitchen Livingroom, Large Primary bedroom with ensuite and walkin closet, Outdoor covered dining and lounge area, 2 bedrooms upstairs with a full bathroom and family room, oversized attached heated double garage, infloor heating, A/C tons of extras, 2 nd. Home almost 1000 sq.ft open plan Kitchen Livingroom plus lots of covered outdoor living space, Primary bedroom, ensuite, walkin closet, attached heat garage. Heated Shop 30x32 plus 24x32 open storage, 30x48 coverall building for extra storage, Automatic Generac Natural Gas Generator runs both homes if needed, 28x14 inground heated pool with a bathroom in the pool house, paved driveway and area between houses, 8 gpm drilled well, partially cleared 5 acres with a ¼ acre in garlic, lots of room to play, This property shows and feels brand new, excellent for two families or second home as a rental. (id:26472)
B.c. Farm & Ranch Realty Corp.
5143 Squilax-Anglemont Road
Celista, British Columbia
Premium Semi-Waterfront Lot with Unrivaled Lake Views — Shuswap’s Hidden Gem . A rare opportunity to secure a freehold semi-waterfront lot in one of the most sought-after destinations in the North Shuswap. This exceptional property offers elevated views of Shuswap Lake and copper island paired with the tranquility and prestige of lakeside living. Whether you envision an RV or seasonal retreat, this lot is the perfect choice. Exclusive Features Include: *Licensed private buoy – ready for your watercraft *Access to the Meadow Creek Park with over 1,600 feet of private beachfront, a pristine pebble beach, two boat launches, multiple docks, and scenic picnic areas *Fully serviced with community water and sewer – an exceptional advantage *Geotechnical review complete and available for your review Set in a vibrant four-season community, enjoy world-class recreation at your doorstep: boating, golf, wine tasting, hiking, snowmobiling, and more. This is more than just a property – it’s a lifestyle investment. Build your dream home in a truly remarkable setting. (id:26472)
Century 21 Lakeside Realty Ltd.
723 & 727 7th Avenue
Keremeos, British Columbia
EXCELLENT INVESTMENT OPPORTUNITY IN DOWNTOWN KEREMEOS! This property features two large lots, measuring 120' x 120', totalling approximately one-third of an acre. The versatile zoning permits a wide array of uses, such as commercial and residential spaces, art galleries, studios, eateries, offices, retail shops, child care centres, hotels, and more. Conveniently located within walking distance to the grocery store and downtown shops, this flat site offers incredible potential. The property includes two separate titles (id:26472)
Top Producers Realty Ltd.
Lot 1 Cady Road
Salmo, British Columbia
Welcome to Salmo, where small town charm meets year round adventure! This 50x140 lot is flat, easily accessible, and perfectly located just a short walk to schools, shops, parks, and more. Enjoy the close knit community vibe and outdoor recreation, including Salmo’s beloved ski hill, famous for night skiing. A great opportunity to invest in a growing village with a bright future. (id:26472)
Royal LePage Rosling Realty
720 Valley Road Unit# 46
Kelowna, British Columbia
HUGE PRICE ADJUSTMENT!! and this beautiful home can qualify for the new GST exemptions available for 1st time buyers and also the Provincial Property Transfer tax exemption on new construction that everyone can qualify for. These are substantial time limited savings. With 2,363 sqft of thoughtfully designed space, this home delivers the perfect blend of comfort, style, and functionality. The main level offers bright, open spaces perfect for daily life, enjoy a cozy breakfast nook, a spacious kitchen built for hosting, a welcoming living room, and a versatile den or home office. Yes all that is on one floor. Upstairs, you’ll find two bedrooms, a full bathroom, convenient laundry, and a generously sized primary suite complete with a walk-in closet and private ensuite. Need a little extra space? The lower level offers flexibility with a fourth bedroom or family room, featuring its own ensuite, ideal for guests, teenagers, or a private home retreat. Take your living experience to the next level with a private rooftop patio, offering panoramic views of Dilworth Mountain and a peek-a-boo lake view. There is a gas hookup ready for your BBQ or fire table, the perfect spot to enjoy Okanagan sunrises and sunsets. A double side-by-side garage with bonus storage means there’s room for all your gear and hobbies. All of this just minutes from downtown Kelowna, top-rated schools, parks, and everyday conveniences. Don’t miss your opportunity to own this exceptional property. (id:26472)
Coldwell Banker Horizon Realty
1715 33 Highway
Rock Creek, British Columbia
Just over 3 private acres in Rock Creek, BC! Large family home set way back for privacy. Gorgeous mountain view from your living room. Enjoy the peace and tranquility, nestled close to the junction between Highway 3, and Highway 33. Minutes to downtown Rock Creek. This 3 Bedroom, 3 Bathroom home can be yours to raise your family, or escape the rat race, to enjoy a better way of life. Laundry room on main floor! Large Master Bedroom, with walk in closet and 3 piece ensuite! Rock Creek is 10 minutes West of Midway, and 35 minutes East of Osoyoos. Travel to Kelowna, or Penticton, just 1.5 hours away. Rock Creek enjoys hot Summers, and mild Winters. Lots of outdoor activities to be had year round. There's a local ski hill, and the Kettle River sits just a short distance away, where one can float down the lazy current, or fish until your heart's content. Hike the Trans Canada Trail, or explore the back country, and see why people flocked here during the gold rush! Come see why the Boundary country is where you should make your new home! Call your Realtor today! Click on multimedia for a virtual tour. Click on additional photos for a video tour. (id:26472)
Century 21 Premier Properties Ltd.
320 Okanagan Avenue Se
Salmon Arm, British Columbia
Developers R-10 zoning, potential for main level commercial with 5 levels of residential above, listing has 2 legal lots for a total of .23 acres 2500+ sq.ft home with 2 bedrooms on the main floor and a two bedroom non-conforming suite above, useable basement for storage or rec room, home has gas fireplace, some wood floors, big bright windows, unique design, workshop area, large treed yard, Close to City Center. Lake and mtn views on upper floors. Potential for commercial, high density residential. Corner lots, short walk to downtown. Great investment property and rental income while you wait to develop. main level rented for $2400 a month plus utilities and the upstairs is still at the reduced rent to a friend for $1000+ utilities but has been as high as $1500 a month (id:26472)
B.c. Farm & Ranch Realty Corp.
6401 Harrison Heights
Summerland, British Columbia
Great Family home with a peekaboo lakeview situated on a quiet street. All the living is on the main level w/ foyer, living room, gas fireplace, dining room, spacious kitchen w/ eating island. Sun room, Den/office or 5th bedroom, full bathroom, laundry room, bedroom and primary/master bedroom with its own deck, walk in closet, & bathroom. Downstairs 2 additional bedrooms, family room and an additional recreation/flex space, 3 p bathroom, entry way and exit door to the outside stairway. Loads of flexibility with this 4 or 5 bedroom home. Full RV parking and oversize driveway for vehicles. Attached large 25'5 x 21 2 car garage with heat. New roof and exterior paint. Call today to view, all measurements taken from IGuide and to be verified by buyer. (id:26472)
RE/MAX Orchard Country
1114 Holden Road
Penticton, British Columbia
Custom built home in beautiful Sendero Canyon with amazing views over the city. Four large bedrooms - three with walk in closets, and three full bathrooms with an amazing 5 pc en suite including a massive walk in shower. Open concept living area with high end appliances in the kitchen plus 9 ft ceilings that help create plenty of natural light. Amazing entertaining area in the large rec room in the lower level complete with full wet bar and barn doors to dampen any noise. Custom built closet organizer, black out blinds, additional sound proofing between the floors, finished garage with additional storage, water softener, central vac, ceiling fans and built in desk/cabinets throughout the home - truly too many extras to list. Peace of mind with the 2/5/10 new home warranty still in place on this quality built home. Contact Listing Agent to view. (id:26472)
Royal LePage Locations West


