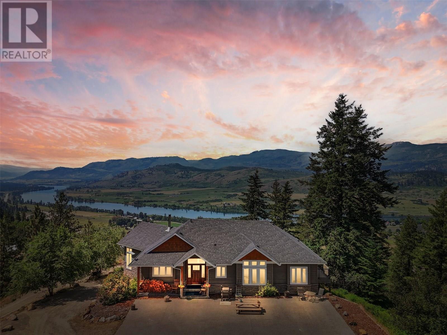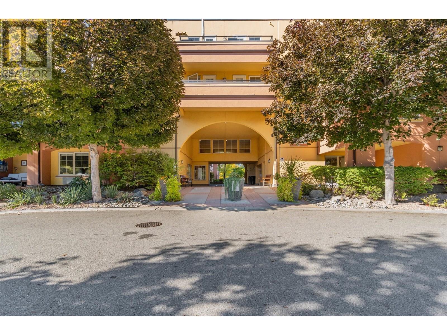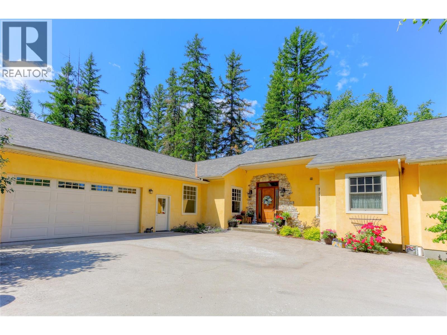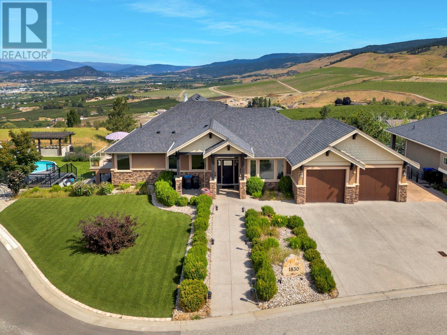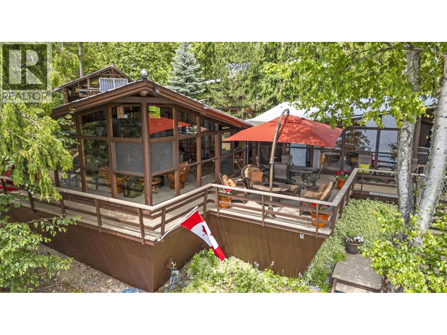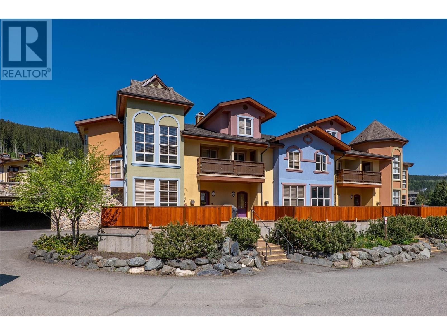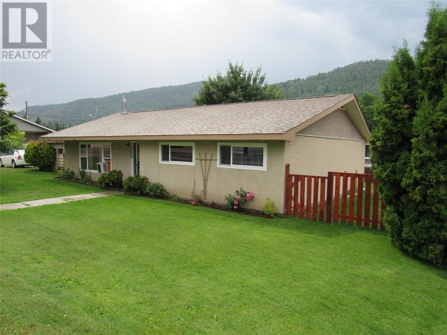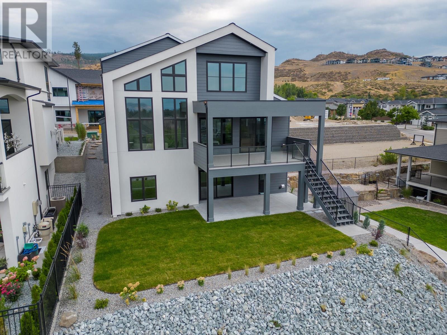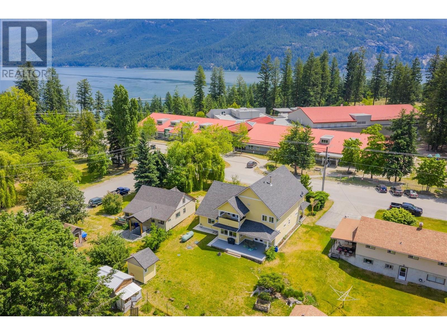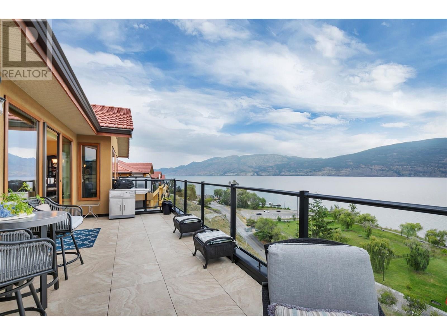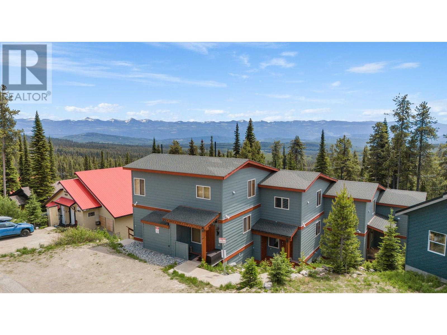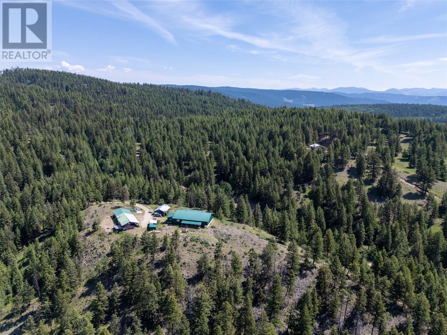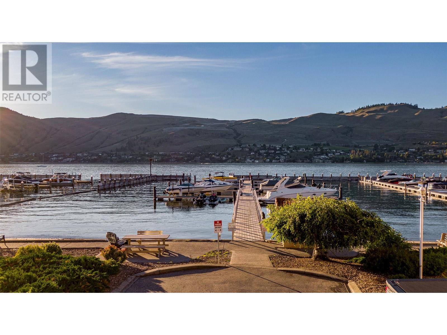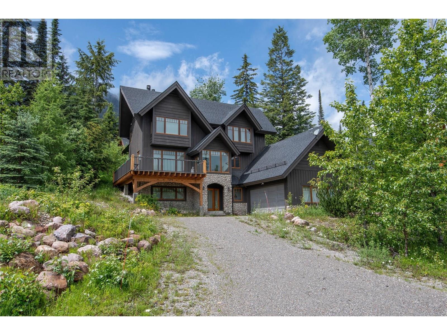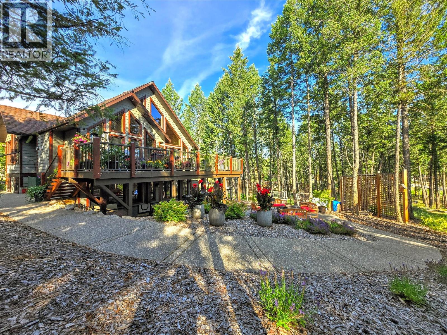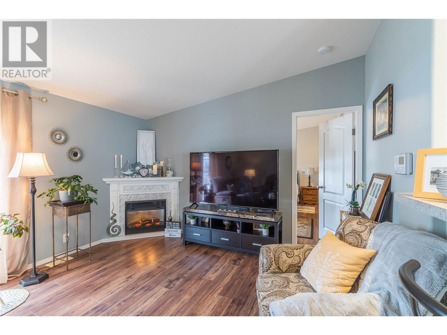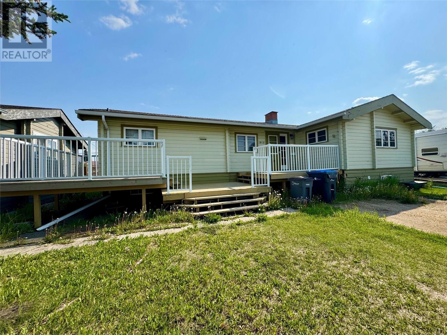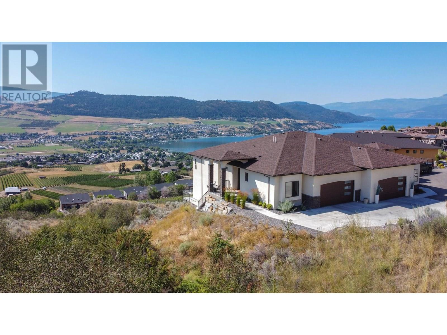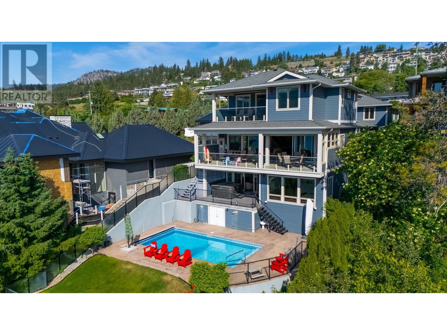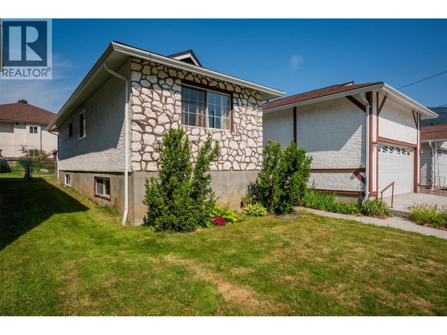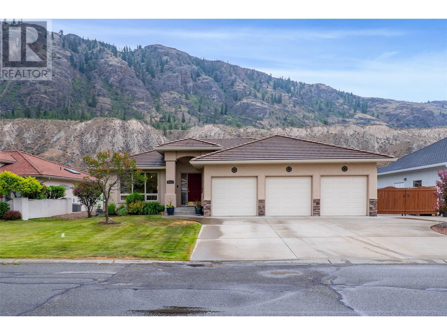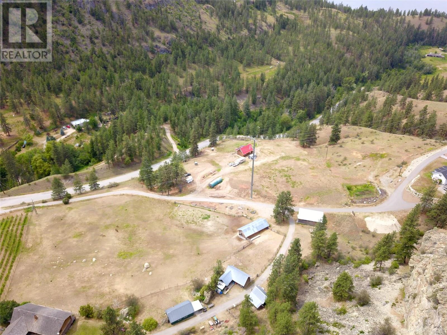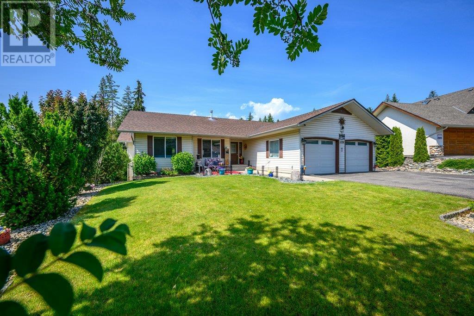Listings
365 Riverwind Drive
Chase, British Columbia
Welcome to this stunning 4-bedroom, 3-bathroom estate nestled on 7.96 private acres with panoramic Thompson River views. This property blends luxury, comfort, and function in a truly peaceful setting. The main level features vaulted ceilings, a two-sided fireplace, engineered hardwood, and massive picture windows that bring the outdoors in. The kitchen offers quartz counters, heated tile floors, stainless steel appliances, and custom cabinetry—perfect for both everyday living and entertaining. The primary suite is a retreat with a spa-inspired ensuite featuring a jetted tub, walk-in shower, and double vanities. Two additional bedrooms and a full bathroom complete the main level. On the fully finished lower level, you’ll find a private in-law suite with its own kitchen, living space, bedroom, full bathroom, and separate entrance—ideal for multigenerational living or rental income. Outside, enjoy two gated driveways, mature landscaping, fruit trees, and a detached garage with 10'6"" doors, power, and water. Pre-wired for a hot tub and surrounded by nature, this turnkey property offers true privacy, beauty, and lifestyle. (id:26472)
Realty One Real Estate Ltd
7600 Cottonwood Drive Unit# 308
Osoyoos, British Columbia
Welcome to Casa del Lago. Discover easy living in this bright and inviting 1-bedroom + den, 716 sq.ft. condo in one of Osoyoos’s most desirable waterfront communities. Step inside to find a spacious open-concept layout featuring updated laminate flooring, in-suite laundry, and plenty of storage. The kitchen boasts classic hardwood cabinetry and a thoughtfully designed bar-style counter that connects perfectly with the dining and living areas—ideal for both entertaining and everyday comfort. Wake up to the morning sun streaming through large windows and sliding glass doors. The south-facing covered patio provides vineyard and mountain views—perfect for your morning coffee or relaxing evening meals. The primary bedroom is bright and airy, with direct patio access, while the versatile den offers space for a home office or extra sleeping area for visiting guests. Casa del Lago offers resort-style amenities including a clubhouse, outdoor pool, beautifully landscaped green spaces, and private beach with dock access—perfect for enjoying the Okanagan lifestyle to the fullest. Whether you're searching for a year-round residence, a seasonal getaway, or an investment property—this is your chance to join a friendly, sought-after community on the shores of Canada’s warmest lake. *All measurements are approximate, if important buyer to verify* (id:26472)
Exp Realty
9309 Station Road
Trail, British Columbia
Introducing this stunning French country-inspired home, offering just under 3,000 sq ft on each floor and designed with comfort, functionality, and exceptional craftsmanship. Elegant French doors in the living and dining areas open to a spacious deck—ideal for entertaining or simply enjoying the peaceful surroundings. The main level features a cozy family room with a wood-burning stove, a beautifully appointed kitchen with high-end appliances, and rich custom woodwork throughout. Vaulted ceilings and a designer Barbara Barry chandelier add timeless elegance. Enjoy serene views from every window. The luxurious primary suite includes two walk-in closets, a dedicated dressing room, and a spa-like ensuite with a marble soaker tub and a large tiled shower. The lower level offers a private movie theatre, a pool table room, and additional space ready for your vision—whether it's a gym, studio, or hobby room. Outside, a large shop with high doors is perfect for projects or small livestock, and a designated garden area invites you to grow your own produce. With geothermal heating, this home is both comfortable and energy-efficient. Located minutes from town in a tranquil, private setting, this property offers unmatched value, style, and lifestyle potential. A truly special place to call home. (id:26472)
Century 21 Kootenay Homes (2018) Ltd
1830 Birkdale Avenue
Kelowna, British Columbia
Welcome to your family's dream home! This luxurious five-bedroom craftsman-style rancher is situated on nearly half an acre. Nestled near the esteemed Black Mountain Golf Course and surrounded by incredible views. Conveniently located just minutes from the city center, Black Mountain Elementary School, a half-hour drive to Big White Ski Resort and fifteen minutes to Kelowna International Airport. The spacious layout features a bright and airy living area, elegantly appointed with modern finishes and cozy spaces, perfect for entertaining or relaxing with loved ones. Step outside to discover your personal oasis—a backyard designed for outdoor enthusiasts. As low maintenance as it gets, this home has realistic, high quality Astro turf installed in all green spaces both in the front and backyard. Enjoy summer gatherings in the fully equipped outdoor kitchen, perfect for grilling and preparing meals. Putt around on your own putting green, or take a refreshing dip in the above-ground pool, all while enjoying breathtaking views of the city skyline and serene lake. This property offers ample privacy, creating an escape from the hustle and bustle of everyday life. With endless parking space, you’ll even have room for your boat, RV, or toys, making it easy to embark on spontaneous adventures. Don’t miss this opportunity to experience luxury living paired with outdoor enjoyment in a prime location. Schedule a showing today and make this exceptional craftsman rancher your forever home! (id:26472)
Vantage West Realty Inc.
Royal LePage Sussex
Block C Anstey Arm Unit# 1
Anstey Arm, British Columbia
Shuswap Lake WATERFRONT CABIN on West Anstey Arm! This boat access fully furnished 3 Bedrm cabin is totally off the grid with all the luxuries that a remote cabin can offer. 1.5 Acres with 100'x600' lot & great location just 4 Kms North of the Shuswap Narrows with easy access to the floating store & famous Shark Shack for all amenities. Stunning cabin offers wood on wood with vaulted ceilings, wall to wall windows, rock fireplace with local quarry stone & wood burning insert. Power supplied by solar power & hydro generator for batteries to the inverter with back up gas generator. Propane lights & fridges, wood burning antique style stove, propane stove top burners, Weber BBQ, W/D. Lakeside deck w/high end Beachcomber patio furniture. Custom built wood dock built to last 50+ years. This is the middle lot legally called Block C and divided into 2 parcels with a duplex design whereby they are barely touching with one small devising wall. Substantially upgraded in 2003 and meticulously cared for that you'll appreciate the pride of ownership here. Selling turnkey with all furniture, appliances, kitchenware, linens & decor. Also includes a small fishing boat. There is a remote, unmaintained forestry road access through Seymour Town that can be managed by a side by side or snowmobile. Sellers moore their access boat in Sicamous & its a 20 minute boat ride from there. Check out the virtual tour! Thanks. (id:26472)
Homelife Salmon Arm Realty.com
6005 Valley Drive Unit# 48
Sun Peaks, British Columbia
Welcome to this beautifully maintained, level-entry townhome in the highly sought-after Crystal Forest complex—an exceptional 3-bedroom, 3-bath ski-in/ski-out property with stunning mountain views and unbeatable access to all Sun Peaks offers. This bright, fully furnished home includes one secure parking space in the heated underground garage, a private hot tub, and a cozy gas fireplace—perfect for relaxing after a day on the slopes. The open-concept main floor is ideal for entertaining. Upstairs, find two spacious bedrooms, two full bathrooms with heated floors, a washer and dryer, and a private balcony off the primary suite showcasing alpine views. The upper floor is designed for extended family or rental flexibility, featuring bunk beds to accommodate extra guests. Additional perks include a ski/storage locker off the 2nd floor with courtyard access. The pedestrian-only central courtyard offers a peaceful, family-friendly space—perfect for kids or anyone seeking a serene outdoor retreat within this inspiring complex. Zoned TA-1 for short-term rentals, this home offers excellent income potential or a live/work opportunity in a vibrant, year-round community. Steps from village amenities, trails, skating rink, and community centre with gym, Sun Peaks features K–12 schooling, medical centre, world-class skiing, golf, Nordic trails, snowshoeing, and more. A rare turnkey opportunity in one of Canada’s premier resort destinations—contact me today to book your private viewing. (id:26472)
Engel & Volkers Kamloops (Sun Peaks)
19 Finch Crescent
Osoyoos, British Columbia
LOCATION! LOCATION! LOCATION! Quiet neighborhood, great location, right in downtown Osoyoos, WALKING DISTANCE to the LAKE, the BEACH, and all other amenities. Extra-spacious, high quality newer home, completely re-build in 2009, by reputable builder Mark Koffler, features lots of ""extra's"" like 2 high efficiency (96%) furnaces, 2 heat pumps, gas outlets on all 3 decks for BBQ or heaters, instant hot water on all taps, tandem 40ft long garage and separate RV/boat parking plus additional parking. The main level features a spacious foyer, an expansive living room, dining room and kitchen with gas stove, walk-in pantry, island and water purification system, and a guest bedroom. The master bedroom with fireplace, en-suite, walk-in closet & private deck, plus 2 more bedrooms and an extra bathroom, are all on the upper level. The lower level, ideal for an in-law suite, features a spacious family room with gas fireplace, large rec room and another guest bdrm, bathroom, and mechanical room. (id:26472)
RE/MAX Realty Solutions
1755 Columbia Gardens Road
Fruitvale, British Columbia
FRUITVALE RANCHER, one level living close to all amenities. This very nice rancher offers easy living with everything on one floor. This home would work for young families and retirees alike. You'll love the massive living room with plenty of room for you large comfy furniture and big screen. The newly installed high efficiency gas fireplace will keep you warm and cozy. Mom will appreciate the light and bright kitchen that features loads of cabinets, lots of prep space and a stainless steel appliance package. The adjoining dining area is a great place for those family dinners, or open the slider to the private patio where the barbecue is always welcome. There are three good size bedrooms, a full bath and the master has an ensuite. The easy-care laminate flooring is perfect for kids and pets alike. Main floor laundry of course, and there's an attached double garage to keep the autos warm and dry. The corner lot has plenty of parking and you can walk to downtown in minutes. You'll find schools and daycares right in the neighborhood. Other features include: efficient vinyl windows, two garden sheds, 6 parking spaces, newer hot water tank, and a fenced backyard. A great package (id:26472)
Coldwell Banker Executives Realty
4964 Bucktail Lane
Kelowna, British Columbia
Welcome to this brand-new, Scandinavian-inspired contemporary home in Upper Mission, blending modern design with panoramic lake, city, mountain, and valley views. This 3,443 sq. ft. residence spans three thoughtfully planned levels and offers 4 bedrooms and 4 bathrooms, making it ideal for families or those who love to entertain. The main level features an open-concept living, dining, and kitchen space with large triple-pane windows that flood the home with natural light and frame spectacular vistas. The sleek kitchen includes premium appliances and connects to a walk-through pantry and laundry area with direct access to the double garage. A private powder room and welcoming foyer complete the main floor. Upstairs, the luxurious primary suite boasts stunning views, a spa-like ensuite with soaker tub, glass shower, dual vanities, and an oversized walk-in closet prepped for a second laundry. A second bedroom with ensuite and a loft-style flex space add function and versatility. The walk-out lower level includes two additional bedrooms, a full bath with direct backyard access, a large rec room with wet bar and dishwasher, plus dedicated storage and utility rooms. The landscaped backyard is wired for a hot tub and pool, offering a serene and private retreat. Located just a short walk to Canyon Falls Middle School, the new Upper Mission shopping development, hiking trails, and parks—this is Okanagan living! (id:26472)
Unison Jane Hoffman Realty
509 6th Street
Kaslo, British Columbia
Welcome to this thoughtfully designed 4-bedroom, 3-bath custom home in the heart of Kaslo, BC. Situated on an easily accessible lot with low-maintenance construction features, this move-in ready property blends quality craftsmanship with effortless comfort. The main level features an open-concept kitchen, dining, and living area ideal for gatherings and everyday living. The kitchen is outfitted with rich cherrywood cabinetry and seamlessly connects to the living space with wood stove and large outdoor deck. Also on the main floor: a bedroom with a full bath, a bright den or office, and a large laundry/mudroom that opens to a second deck. Upstairs, you’ll find maple hardwood flooring throughout three bedrooms, including the primary suite with private balcony, and a luxurious 4-piece ensuite featuring a soaker tub. A second full bath and balconies off the upstairs bedrooms offer additional space to relax and take in the peaceful surroundings. Warm polished concrete floors with in-floor radiant heat on the main level provide comfort and efficiency year-round. The attached double garage adds convenience and storage. This is an easy-care home perfect for full-time living or a recreational base in one of BC’s most charming mountain communities. Kaslo offers a lifestyle rooted in nature, community, and adventure—from lakeside strolls to backcountry pursuits. Come live where you play. (id:26472)
Fair Realty (Kaslo)
14419 Downtown Avenue Unit# 105
Summerland, British Columbia
Unreal views, unbeatable value, welcome to true Okanagan living. This solid, beautifully built, single level townhome offers everything you’ve been waiting for. A spacious layout, quality construction, and panoramic views that will leave you speechless. Perfectly positioned to take in the changing seasons and sweeping weather systems, is the expansive patio. Through the heavy european doors, this patio is truly a daily invitation to relax with a glass of wine in hand. Imagine waking up to that view from your primary bedroom every day. Inside, you’ll find a bright, open-concept floor plan with timeless finishes, and an attached garage through your laundry and wet room for added convenience. This is a rare opportunity to own a move-in-ready, no-maintenance home, that truly captures the Okanagan lifestyle. Whether you’re looking for a full-time residence or a lock-and-leave option, this property delivers. Homes like this rarely come to market, especially with this view and at this price point. If you’ve been dreaming of a peaceful, exclusive, big view home in the valley, this is it! (id:26472)
Coldwell Banker Horizon Realty
4821 Snow Pines Road Unit# B
Big White, British Columbia
Beautifully updated 2-bedroom, 2.5-bathroom townhome with a flexible basement space that functions as a third bedroom. This well-maintained unit offers an open-concept layout, an upgraded kitchen with quartz counters throughout and two covered outdoor decks showcasing breathtaking views of the Monashee Mountains. Enjoy easy ski-in/ski-out access with direct steps leading to the lower Snowpines groomed ski trail. Ample parking for two vehicles adds convenience, while the spacious interior makes it ideal for entertaining or relaxing with family and friends. A perfect year-round getaway or investment property at Big White Ski Resort! New roof being installed in time for the ski season. (id:26472)
Royal LePage Kelowna
335 Solomon Road Lot# 9b
Beaverdell, British Columbia
Spectacular 28-acre lot with rancher to call home or use as a vacation property! This delightful open concept home with 3 bedrooms has plenty of storage space and the perfect, cozy wood burning fireplace. The private park-like setting provides the ideal retreat allowing you to experience the beauty of nature right in your own backyard. This property also includes two large detached shops and an plenty of power. This acreage is part of a larger Co-op with surrounding lands. Ideal for year-round living or as a vacation property. Located minutes from the the Town of Beaverdell, and approximately 45 minutes to Kelowna or Big White Ski Resort. (id:26472)
Royal LePage Kelowna
7701 Okanagan Landing Road Unit# 4
Vernon, British Columbia
Located on the quiet, sunny side of Silverton on the Lake, this beautifully updated three-bedroom townhome includes a coveted 35-foot boat slip, a rare and valuable feature for lakefront living. Set within a peaceful, well-maintained community, this home offers a thoughtful mix of modern upgrades, functional design, and serene outdoor space. The open-concept main floor is ideal for entertaining, with a seamless flow between kitchen, dining, and living areas. Vaulted ceilings enhance the space, and updated 8-foot interior doors add a refined touch. Modern lighting includes recessed pot lights, ceiling fans, and powered roller shades for comfort and style. Tasteful finishes include custom-built closets with shiplap detail, new stair carpeting, and vinyl plank flooring throughout. Two tiled gas fireplaces provide cozy ambiance in the main living area and the third bedroom, currently used as a family room with access to the upgraded patio. The kitchen features quartz countertops, and the custom-tiled ensuite includes a spacious dressing room. Step outside to your private deck with new awning, ideal for BBQs. The Zen-inspired backyard includes lush plantings, a pergola over a 2 cm patio, and grassy area. A double garage and two extra parking spaces offer ample parking. Forced air heating and AC provide year-round comfort. Silverton is pet and rental friendly (with restrictions), making this a fantastic investment or full-time lakeside home. Two and a half bathrooms. (id:26472)
RE/MAX Vernon
1589 Columbia Valley View
Golden, British Columbia
Situated in the prestigious Cache Residences at Kicking Horse Mountain Resort, this bright and airy mountain home is neatly laid out over 3 floors and provides ideal sleeping space for up to ten people. A central staircase provides easy access to all floors and the large windows allow for great light and magnificent views, on the main level there is a spacious, generously equipped kitchen, dining area and sunken living room with wood burning fireplace. A door from the living area leads you out to the hot tub which is positioned on the back deck and there is also access to the new front deck area which allows you to take in the ambience and mountain vistas. It also has a double garage with plenty of storage for snow gear or mountain bikes. Newly installed backup generator for peace of mind during power outages. Call your Realtor today to view. (id:26472)
RE/MAX Of Golden
2517 Cobblestone Trail
Invermere, British Columbia
Attention Discerning Buyers! This exceptional offering combines architectural grandeur and natural beauty in a meticulously cared-for home. This home blends seamlessly with the majestic mountains it was forged from, offering a lifestyle of comfort and breathtaking views. Inside you'll be captivated by soaring timbers supporting the 30-foot vaulted ceilings. The natural materials exude warmth and lasting appeal, including hardwood floors and granite countertops. The newly desgined and completed outdoor living spaces offer a seamless extension of the home's character. Enjoy the MASSIVE back deck with sun and mountain peak views, or relax on the concrete terrace with a fire pit, surrounded by thoughtful plantings. For your beloved pets, a tastefully enclosed dog run from the walkout basement provides a dedicated and secure haven. You'll also appreciate the convenience of a garden shed for all your outdoor storage needs. Ascend to the ""bird's nest"" primary suite. This sanctuary boasts a massive walk-in-closet and a luxurious 5-piece ensuite featuring an air tub. From this vantage the views are incredible, showcasing the development's namesake – Castlerock. Throughout the soaring ceilings and expansive windows flood the home with natural light. Comfort assured with in-floor heat, powered by the new boiler, a forced air furnace, and a heat pump. Truly an offering like no other - you absolutely must see this home to appreciate its many features and improvements! (id:26472)
Fair Realty
768 Shuswap Road E Unit# 1
Kamloops, British Columbia
This ideally located double wide 3 bedroom 2 bathroom home is perfect for anyone looking to downsize and have a peaceful piece of paradise. Nestled right in front of this quiet park, this home has the best mountain views across the river. This home has geothermal for reasonable heating and cooling. This home is bright and airy with open concept living space with double French glass doors. Well laid out kitchen with a pantry off the laundry room. Get cozy in the winter with an electric fireplace in the living room or enjoy luxurious baths in your oversized spacious 5 piece ensuite. Covered parking is a must in the winter and you have it here! No need to give up storage as there are plenty of closets inside the home as well as an 8x14 storage shed at the back of the carport. If you've been waiting and looking for your next home, look no further, this home is ready for it's next owners. This pad rent for this unit is $585/month and includes water and sewer. (id:26472)
RE/MAX Real Estate (Kamloops)
1813 108 Avenue
Dawson Creek, British Columbia
Charming Pan-Abode Log Home in a Great Neighborhood Welcome to this warm and inviting home nestled in a desirable neighborhood! This timeless beauty features the rich character and natural appeal of classic log construction, paired with modern comfort. Stay cozy year-round with a pellet stove that adds warmth and ambiance to the main living space. The full basement offers endless possibilities—whether you need extra storage, a rec room, or a hobby area, the space is ready for your ideas. A double car garage provides convenience and plenty of room for vehicles or gear. Enjoy peaceful surroundings, parks and schools Don’t miss this opportunity to own a log home in a fantastic location—rustic comfort meets suburban ease! (id:26472)
Royal LePage Aspire - Dc
7716 Okanagan Hills Boulevard Unit# 2
Vernon, British Columbia
Top of the Okanagan views from this stunning home perched high on the hills of The Rise development. This 4 bedroom, 3 bath residence is full of extras and the thoughtful layout provides priceless views of the lake, valley and mountains. Primary bedroom has lake views from the comfort of your bed. The spacious ensuite contains a fully tiled walk-in shower, free-standing soaker tub, massive double vanity with tons of storage and in-floor heat! The walk-in closet is very spacious with double banks of custom drawers. The fully stocked kitchen opens up to the dining and living areas. High-end appliances, gas stove with pot filler faucet, butler’s pantry with granite counters and plug-ins for your extra kitchen appliances. Custom wine rack and beverage station in dining area. A huge gym in the basement plus a hot tub on the lower patio to soak in after your workout. The basement is suitable if you would like to create a rental space in the home. Enjoy next level golf at the Signature Course at The Rise or head up to the new EDGE restaurant, cocktail bar and event center to enjoy a truly elevated culinary experience. (id:26472)
RE/MAX Vernon
5251 Buchanan Road
Peachland, British Columbia
Exceptional PEACHLAND LAKESHORE ESTATE offers a rare combination of luxury and functionality. Situated on .31 acres with easy access to sandy beaches and 52 ft of lakefront. This meticulous landscape and the FENCED yard creates a private sanctuary. The main residence boasts an ELEVATOR that CONNECTS ALL THREE floors, ensuring ACCESIBILITY for everyone. The open concept floor plan features a stunning GLASS wall that opens onto a large stamped concrete deck, offering breathtaking views of the LAKE, MOUNTAINS, POOL and DOCK. The spacious PRIMARY suite includes an attached office, luxurious ensuite, private deck and laundry room. NEW hot tub on a covered deck overlooks the lake. Above the spacious THREE BAY GARAGE with new epoxy floors is a charming GUEST COTTAGE with FOUR BEDROOMS, kitchen, laundry and one and a half bathrooms. A breezeway seamlessly connects the cottage to the main home. Enjoy outdoor living with an INGROUND HEATED POOL overlooking the lake. Enjoy BOATING from pile driving deck equipped with a 7 TON BOATLIFT. (id:26472)
Royal LePage Kelowna
1820 Silver King Road
Nelson, British Columbia
There is so much to love here! Lots of space for the whole family in this 4 bedroom 3 bath home on a desirable and flat 52 x 130 ft. lot in sunny upper Rosemont. Easy rancher-style layout on the main floor with 3 bedrooms including the primary bedroom with bathroom. Another full bathroom, living room, dining room, kitchen with eating area, and laundry all on this level. Easy walk out access to the large west-facing backyard and the mature veggie gardens. Off the kitchen eating area you have easy access to the 2 car garage. Downstairs you will find a finished basement with a 4th bedroom, recreation room with wet bar and a cozy wood stove, another full bathroom, office space, bonus room and tons of storage. The separate entrance to this large full-height basement offers lots of possibilities for your ideas or rental opportunities with the college a short walk away. Beautiful new concrete driveway leading up to the double garage makes living very convenient and offers additional off-street parking. Close proximity to Granite Pointe Golf Course, Selkirk College, Rosemont Elementary School and Art Gibbon Park. Public Transit is just a half block away. Quick possession is possible - move in before Fall. Call your REALTOR(R) today to view! (id:26472)
Fair Realty (Nelson)
3712 Navatanee Drive
Kamloops, British Columbia
This high-quality immaculate and extensively updated home is in a prime location on the 4th fairway of this 18 hole Championship layout. Updates include kitchen finishings, flooring, paint, furnace/AC in 2023, and more, and the easy-care and long-lasting stucco exterior and concrete tile roof make exterior maintenance easy. The open main floor plan features a large living/dining room with gas fireplace and room for a variety of furniture configurations. The generous kitchen includes granite counters, a butcher-block island/breakfast bar, walk-in pantry, and access to the rear deck and yard area. The spacious king bed-size primary bedroom features a large walk-in closet/dressing area, and a 3-piece ensuite. There is also a second full bedroom on the main floor, and a main floor laundry area with a large laundry tub, stacking washer/dryer configuration, and access to the 3-car garage. The lower level features a huge recreation/family room area complete with wet bar, the third bedroom, full bath, and a large den/flexroom. The basement also has walk-out exterior access with suite potential for a live-in/immediate family situation. The 3 car garage and large driveway makes parking for multiple vehicles a breeze. The beautiful fenced rear yard features a large deck with permanent vinyl plank finishing, a gas connection for the grill, raised bed gardens, and a beautiful view to the South Thompson Valley hills. All msmts are approximate and should be verified if critical. (id:26472)
RE/MAX Real Estate (Kamloops)
3655 Mclean Creek Road
Okanagan Falls, British Columbia
Welcome to over 20 acres of incredible farmland in the heart of Okanagan Falls. This unique property offers a blend of agricultural opportunity, income potential, and stunning natural beauty. Set within the Agricultural Land Reserve (ALR), the land includes 2 acres of planted vineyard, 2 additional irrigated acres ready for planting, and nearly an acre of mature orchard trees featuring cherries, apples, apricots, plums, peaches, and walnuts. The remainder of the property includes open pasture—ideal for horses or livestock—and is supported by two productive wells. The main residence is a charming 3-bedroom, 1-bathroom log home with large windows that capture sweeping views of the lake, valley, and surrounding mountains. A wraparound deck and attached carport make it the perfect place to relax and take in the scenery. A secondary, newer home has been tastefully constructed, offering 2 bedrooms, 2 bathrooms, large windows, and solar panels that feed back into the grid to help offset electrical costs. Outbuildings include a fully equipped butcher shop with two walk-in coolers, a smokehouse, and a summer kitchen, as well as a horse barn, hay shed, bunkhouse, two additional shop-style structures with covered parking, and a unique wine cellar built into the earth. This one-of-a-kind property offers endless potential for farming, winemaking, or multi-generational living—just minutes from the amenities of Okanagan Falls and a short drive to Penticton. (id:26472)
Exp Realty
2784 Golf Course Drive
Blind Bay, British Columbia
Escape the Hustle: Discover Life in Blind Bay. Trade traffic jams and the 9-to-5 grind for a lifestyle that balances remote work with golf, and beaches? Blind Bay, the Shuswap’s best-kept secret, where this 5-bedroom family home offers the perfect mix of function and recreation. . Imagine starting your day in a park-like setting, with sunlight streaming through oversized windows on both levels, illuminating views of mature trees and a serene forest backdrop. Between meetings, stroll over to Shuswap Lake Golf Course. Home Features: Bright layout with an abundance of natural light, Main: 3 generous bedrooms, including the primary suite with patio access, Functional kitchen with gas stove, upgraded appliances & maple cabinetry, Dual-purpose laundry/mudroom off kitchen, Lower level: Family room, wet bar, 2 additional bedrooms, flex space, and a full bath, TONS of Storage up & down. Walk-out basement to partially screened deck, wired for a hot tub, huge yard room for a pool, trampoline, & more. Suite Potential Area Highlights: 20 minutes to Salmon Arm, 1 hr to Vernon, 90 minutes to Kelowna International Airport, Located between Silver Star Mountain & Sun Peaks Resort, Surrounded by trails, beaches. School District 83, offers elementary and high schools via school bus. Whether you're raising a family, working remotely, or planning for retirement, this home offers the perfect blend of lifestyle and livability in one of BC’s most picturesque communities. (id:26472)
Coldwell Banker Executives Realty


