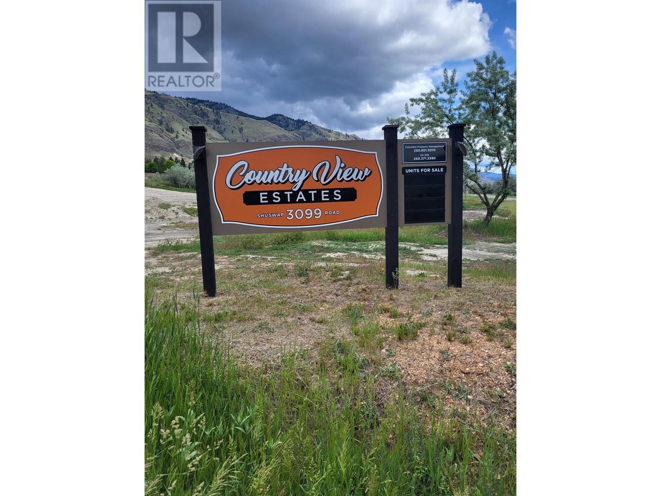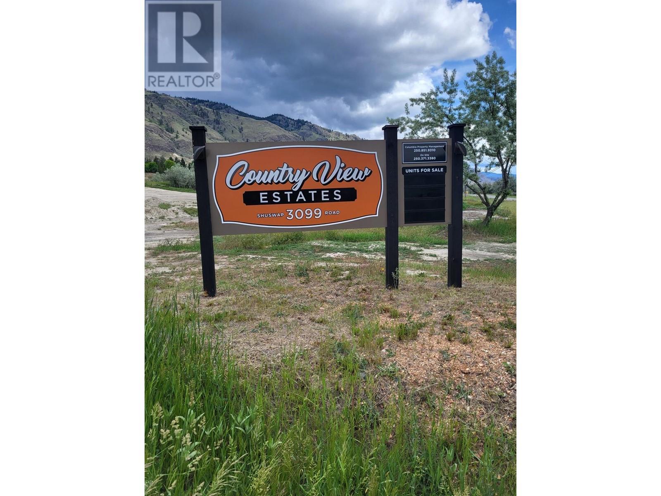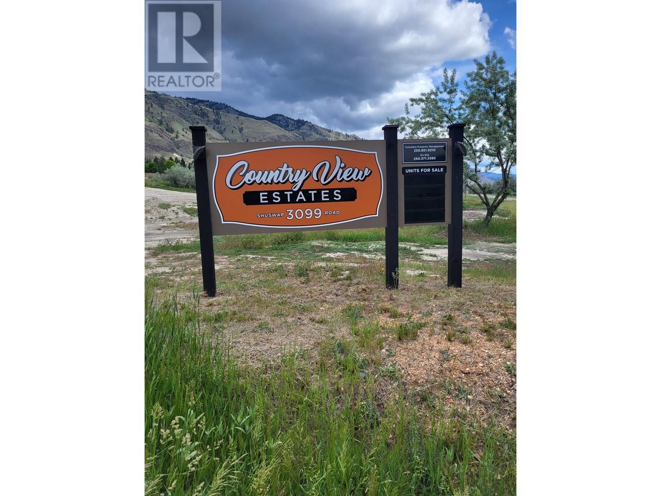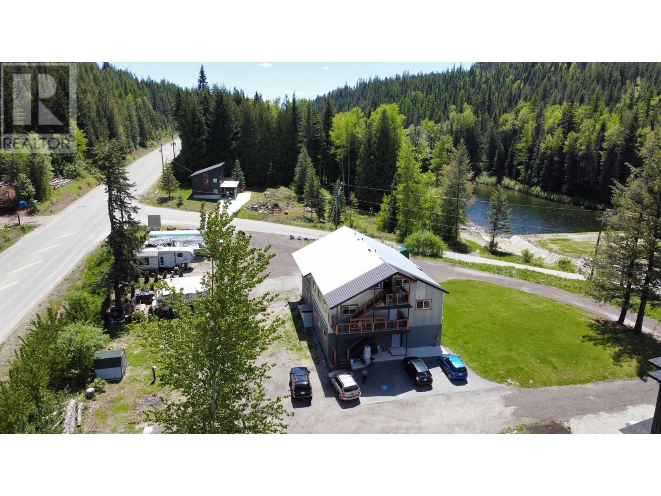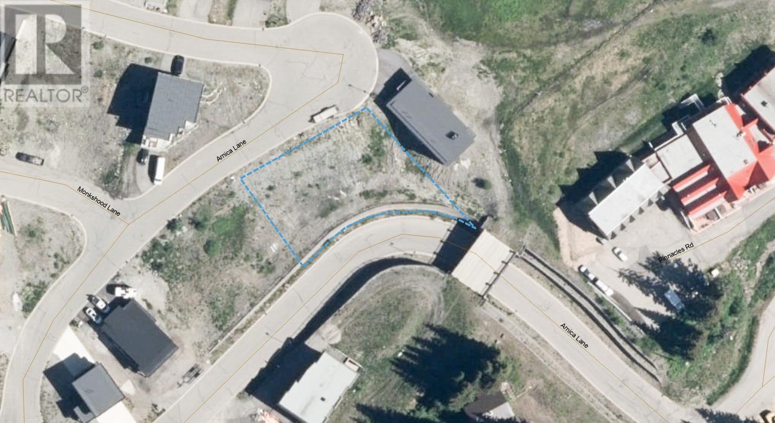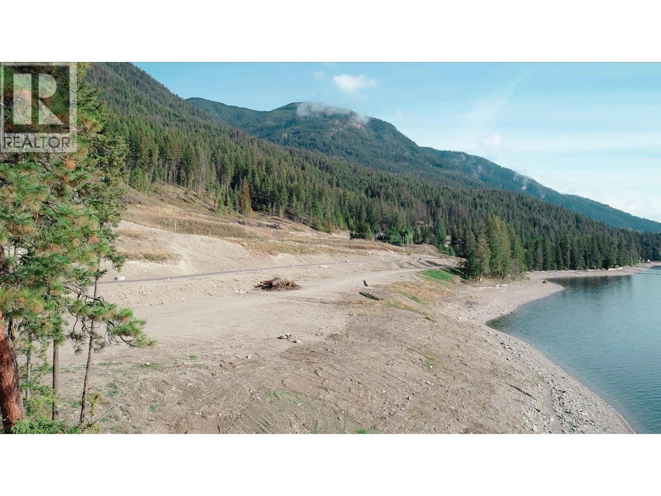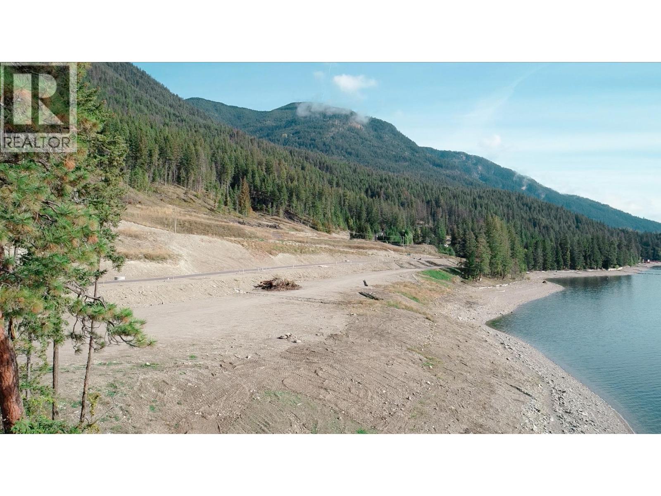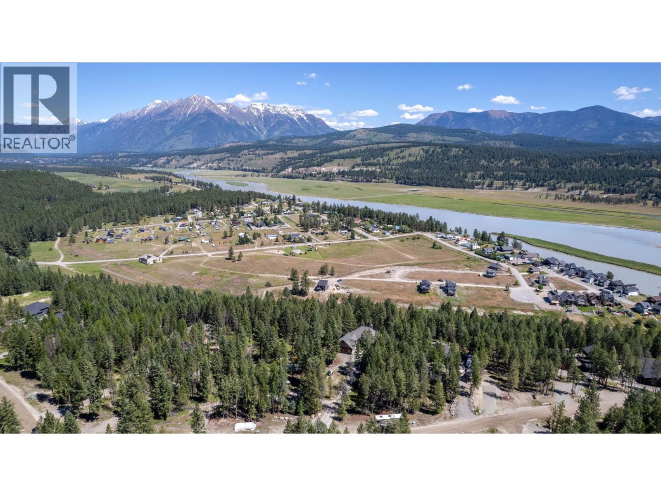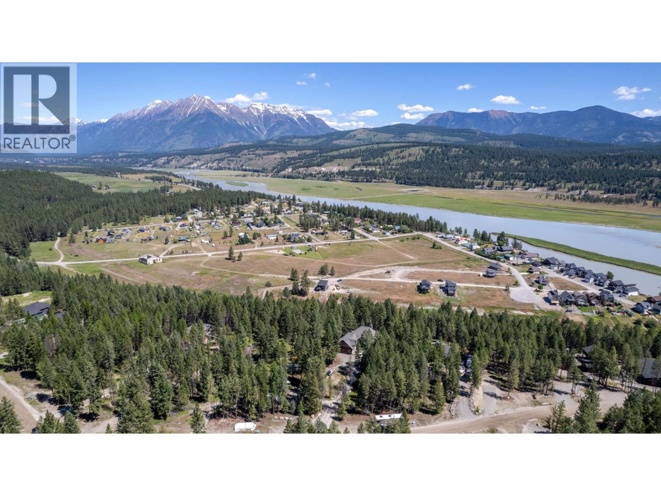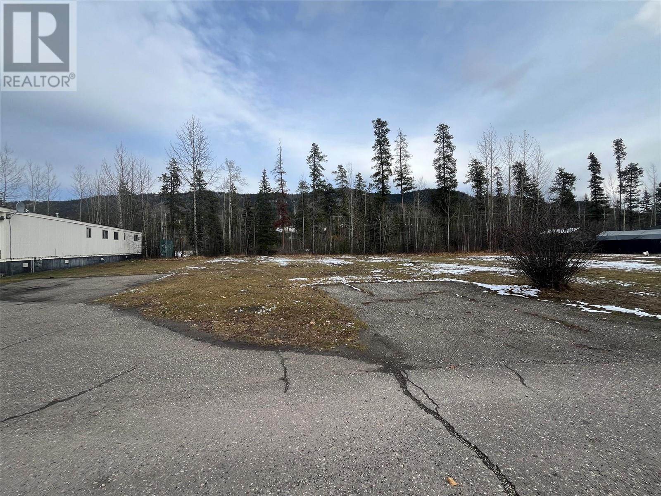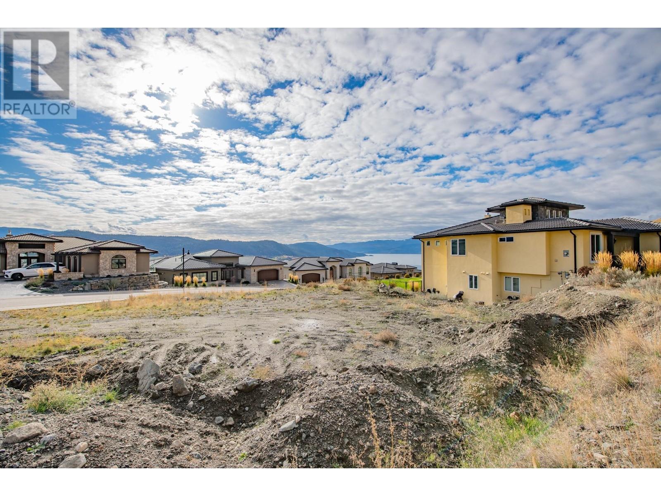Listings
3099 Shuswap Road Unit# 50
Kamloops, British Columbia
Please see the Developers Disclosure statement attached - 45 bare land strata lots of various sizes starting at 4000 square feet and up. These lots are part of a MHP that has 60 units in totals. The Developer intends to firstly offer strata lots for sale to those tenants of the Development currently renting or leasing such strata lots and subsequently offer such strata lots for sale to the general public as an investment. The present owners collect a monthly pad rent from each unit located on the lot and that fee is increasing every year. Presently the monthly income ranges from $420 to $480 . Any strata lot purchased by the general public will be subject to existing tenancies operated in accordance with the provisions of the Manufactured Home Park Tenancy Act. (id:26472)
Riley & Associates Realty Ltd.
3099 Shuswap Road Unit# 59
Kamloops, British Columbia
Please see the Developers Disclosure statement attached - 45 bare land strata lots of various sizes starting at 4000 square feet and up. These lots are part of a MHP that has 60 units in totals. The Developer intends to firstly offer strata lots for sale to those tenants of the Development currently renting or leasing such strata lots and subsequently offer such strata lots for sale to the general public as an investment. The present owners collect a monthly pad rent from each unit located on the lot and that fee is increasing every year. Presently the monthly income ranges from $420 to $480 . Any strata lot purchased by the general public will be subject to existing tenancies operated in accordance with the provisions of the Manufactured Home Park Tenancy Act. (id:26472)
Riley & Associates Realty Ltd.
3099 Shuswap Road Unit# 58
Kamloops, British Columbia
Please see the Developers Disclosure statement attached - 45 bare land strata lots of various sizes starting at 4000 square feet and up. These lots are part of a MHP that has 60 units in totals. The Developer intends to firstly offer strata lots for sale to those tenants of the Development currently renting or leasing such strata lots and subsequently offer such strata lots for sale to the general public as an investment. The present owners collect a monthly pad rent from each unit located on the lot and that fee is increasing every year. Presently the monthly income ranges from $420 to $480 . Any strata lot purchased by the general public will be subject to existing tenancies operated in accordance with the provisions of the Manufactured Home Park Tenancy Act. (id:26472)
Riley & Associates Realty Ltd.
3099 Shuswap Road Unit# 57
Kamloops, British Columbia
Please see the Developers Disclosure statement attached - 45 bare land strata lots of various sizes starting at 4000 square feet and up. These lots are part of a MHP that has 60 units in totals. The Developer intends to firstly offer strata lots for sale to those tenants of the Development currently renting or leasing such strata lots and subsequently offer such strata lots for sale to the general public as an investment. The present owners collect a monthly pad rent from each unit located on the lot and that fee is increasing every year. Presently the monthly income ranges from $420 to $480 . Any strata lot purchased by the general public will be subject to existing tenancies operated in accordance with the provisions of the Manufactured Home Park Tenancy Act. (id:26472)
Riley & Associates Realty Ltd.
3915 Old Red Mountain Road
Rossland, British Columbia
Excellent Rossland / Red Mountain INVESTMENT opportunity at THE BLOCK!! This property has been substantially renovated to include 4 one-bedroom apartments for long-term rentals, 7 hostel rooms for nightly rentals (with shared common areas, laundry and storage lockers) and a campground with 6 fully serviced RV sites as well as an open field for camping! Located one minute from world-class skiing at Red Mountain Resort and one minute from the top of Rossland with biking & walking trails right out the door! The zoning on this property allows for multiple uses and it has a great CAP rate! Contact your REALTOR® for more information on this great income property. **Note - room sizes and floor plans are approximate for Apartment #2 and Hostel Rooms 1,2,3,6 and 7 ** (id:26472)
Century 21 Kootenay Homes (2018) Ltd
440 & 450 Arnica Lane
Silver Star, British Columbia
Discover a unique chance to own not one, but two adjacent lots in the coveted Alpine Meadows subdivision at Silver Star Mountain Resort. These prime lots are perfectly positioned on the low side, allowing for a near-level driveway—a rare and valuable feature in this mountainous terrain. Imagine waking up to breathtaking, unobstructed views of the surrounding alpine landscape every day. The ski-in/ski-out access makes these lots an ideal choice for winter sports enthusiasts, offering unparalleled convenience and enjoyment. Alpine Meadows is a strata title subdivision. With full underground services already in place, you can build your dream mountain retreat without the hassle of additional infrastructure work. Please note that all rentals in this subdivision are managed through central reservations, maintaining a high standard of service and guest experience. Don't miss this exceptional opportunity to invest in your own slice of mountain paradise at Silver Star. Foreign buyers can purchase vacant land. GST has been paid! (id:26472)
RE/MAX Vernon
5120 Sunnybrae-Canoe Pt Road Lot# 4
Sunnybrae, British Columbia
SHUSWAP WATERFRONT • Just east of Heralds Park in Sunnybrae are 14 newly created beachfront lots —some of the finest Shuswap waterfront lots available. • A stunning lakefront real estate chance for those seeking to embrace luxury lakefront living in a picturesque setting. • Each lot have a minimum of 100 feet of pristine lakefront with breathtaking south-facing exposure, perfect for enjoying Shuswap Lake. • To the north is a large acreage of common property owned by the lakefront lot owners, ideal for family gatherings and outdoor activities. • Private, paved road ensures security and peace of mind for your new lakeside retreat. • Essential utilities, including septic systems, underground hydro, and telephone lines, are conveniently located at the lot line, simplifying the process to build your dream home in Shuswap. • This exclusive offering presents an exceptional investment opportunity in Shuswap, allowing you to create the ultimate getaway or permanent residence. • Whether you envision a serene retreat or an active lifestyle, these luxury beachfront properties are ready to welcome you. FOR COMPLETE ACCESS TO VIDEOS, PICTURES, AND DETAILED MAPS, GO TO OUR WEBSITE: WWW.CHASESHUSWAP.COM (id:26472)
Riley & Associates Realty Ltd.
5120 Sunnybrae-Canoe Pt Road Lot# 7
Sunnybrae, British Columbia
SHUSWAP WATERFRONT • Just east of Heralds Park in Sunnybrae are 14 newly created beachfront lots —some of the finest Shuswap waterfront lots available. • A stunning lakefront real estate chance for those seeking to embrace luxury lakefront living in a picturesque setting. • Each lot have a minimum of 100 feet of pristine lakefront with breathtaking south-facing exposure, perfect for enjoying Shuswap Lake. • To the north is a large acreage of common property owned by the lakefront lot owners, ideal for family gatherings and outdoor activities. • Private, paved road ensures security and peace of mind for your new lakeside retreat. • Essential utilities, including septic systems, underground hydro, and telephone lines, are conveniently located at the lot line, simplifying the process to build your dream home in Shuswap. • This exclusive offering presents an exceptional investment opportunity in Shuswap, allowing you to create the ultimate getaway or permanent residence. • Whether you envision a serene retreat or an active lifestyle, these luxury beachfront properties are ready to welcome you. FOR COMPLETE ACCESS TO VIDEOS, PICTURES, AND DETAILED MAPS GO TO OUR WEBSITE: WWW.CHASESHUSWAP.COM (id:26472)
Riley & Associates Realty Ltd.
Lot 34 Laurier Avenue
Wardner, British Columbia
Live your best Kootenay life at Koocanusa Landing! This stunning mountain-view lot offers incredible views and easy access to the cozy community of Wardner. Just a short drive from top-tier ski resorts like Kimberley and Fernie, plus the amenities of Cranbrook, it's the perfect base for year-round fun. In summer, hit the nearby golf courses or launch your boat to explore Koocanusa Lake?s crystal-clear waters. Outdoor lovers will enjoy top-notch fishing, hiking, and more all year long. Wardner?s friendly vibe and community events will make you feel right at home. With GST already paid, enjoy added convenience as you plan your dream home. Koocanusa Landing is your spot! Note: RVs and mobile homes are not allowed, keeping the neighbourhood stylish and refined. Discover the magic of lake living today! (id:26472)
RE/MAX Blue Sky Realty
Lot 38 Laurier Avenue
Wardner, British Columbia
Live your best Kootenay life at Koocanusa Landing! This stunning mountain-view lot offers incredible views and easy access to the cozy community of Wardner. Just a short drive from top-tier ski resorts like Kimberley and Fernie, plus the amenities of Cranbrook, it's the perfect base for year-round fun. In summer, hit the nearby golf courses or launch your boat to explore Koocanusa Lake?s crystal-clear waters. Outdoor lovers will enjoy top-notch fishing, hiking, and more all year long. Wardner?s friendly vibe and community events will make you feel right at home. With GST already paid, enjoy added convenience as you plan your dream home. Koocanusa Landing is your spot! Note: RVs and mobile homes are not allowed, keeping the neighbourhood stylish and refined. Discover the magic of lake living today! (id:26472)
RE/MAX Blue Sky Realty
219/220 Steeprock Close
Tumbler Ridge, British Columbia
TWO side-by-side LOTS for sale, right next to each other and together they have a combined space of .20acres! Discover the perfect canvas for your Mobile Home in a park. These two lots back onto walking trails, and are not a far walk from the downtown core. Seller is willing to negotiate to sell separately. Call your agent today! (id:26472)
Exp Realty
300 Silversage Bluff Lane Lot# 13
Vernon, British Columbia
The Rise in Vernon is a premier neighbourhood offering a blend of luxury, natural beauty, and modern amenities. The Rise is a gated community, renowned for its breathtaking views of Okanagan Lake and the surrounding valley. Every home is designed to maximize these vistas, providing a serene and picturesque living environment. Nestled in the hills, The Rise offers a unique blend of natural landscapes, including lush greenery, rolling hills, and proximity to the lake, making it a haven for nature lovers. This community is also home to the only Fred Couples Signature Golf Course in Western Canada. The course is known for its challenging layout and stunning views, making it a major attraction for golf enthusiasts. Residents have access to numerous trails that wind through the beautiful landscape, perfect for hiking, biking, and enjoying the outdoors. Homes at The Rise are built with premium materials and finishes. The community is designed for low maintenance living, and there is ample visitor parking available. It's conveniently located close to Vernon, providing easy access to shopping, dining, and other urban amenities. This area is also known for its wineries, offering residents the chance to explore local vineyards. As a corner lot, this specific property offers additional space, where you can build a custom home that takes full advantage of its unique position and the stunning view. Two dogs and two cats allowed! Contact your agent and have a look today. (id:26472)
Coldwell Banker Horizon Realty



