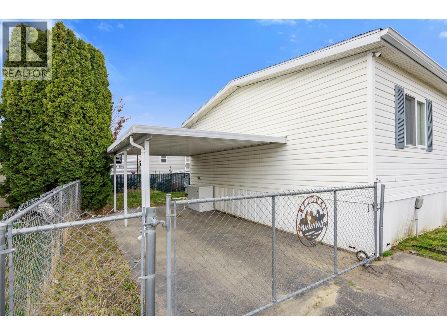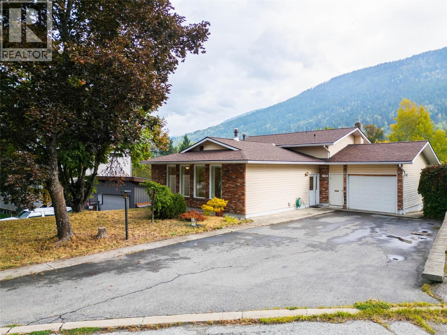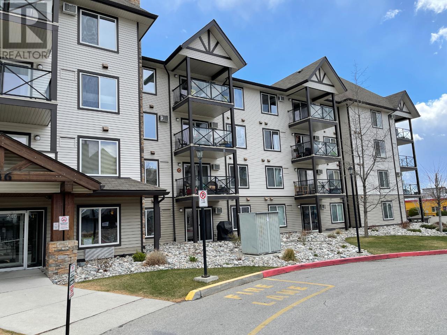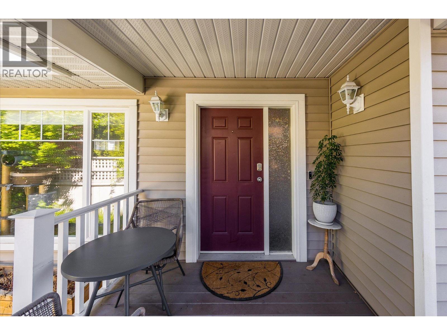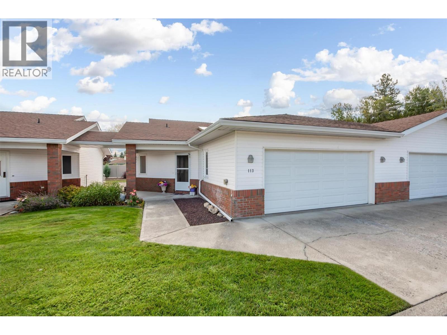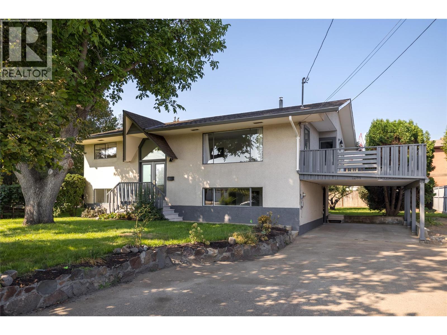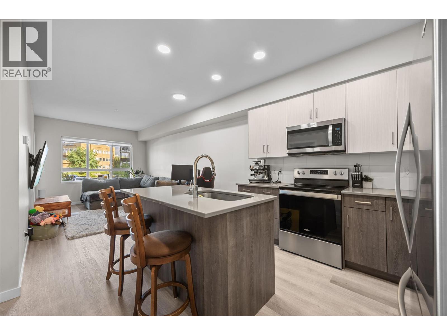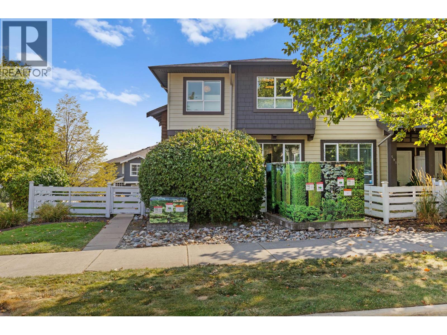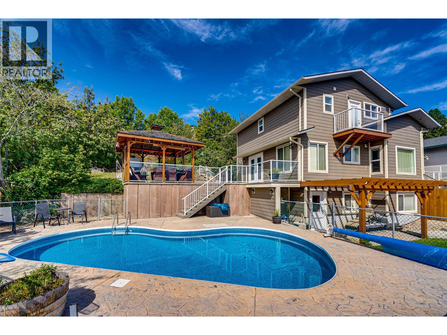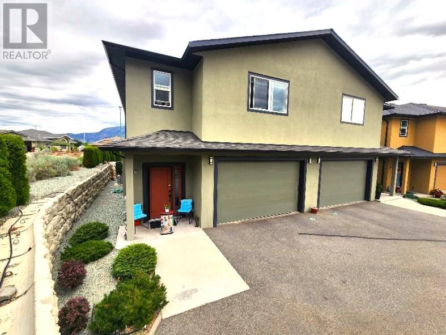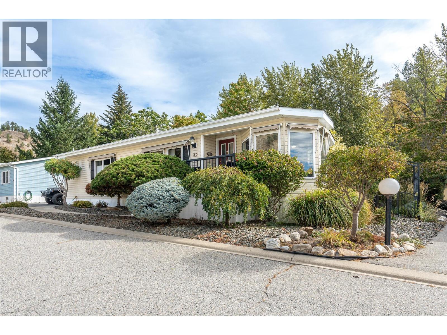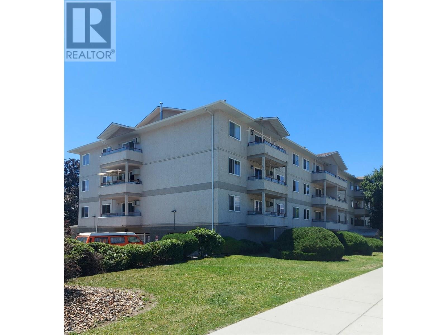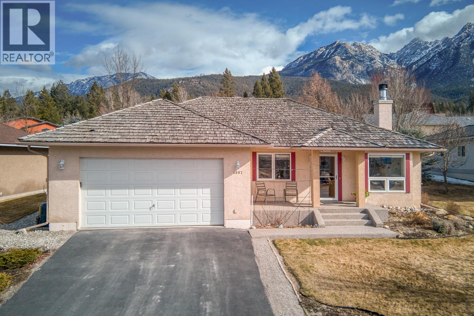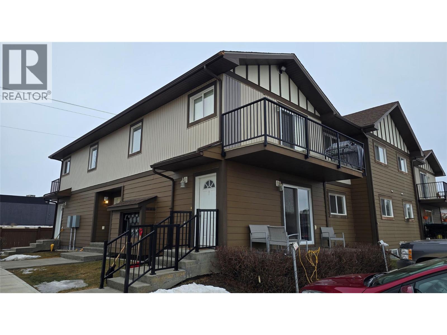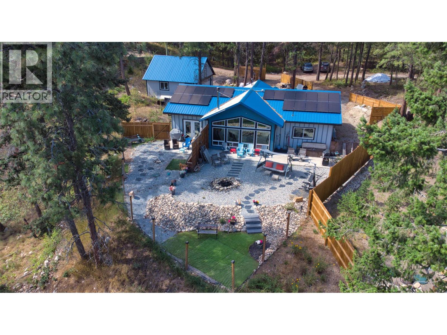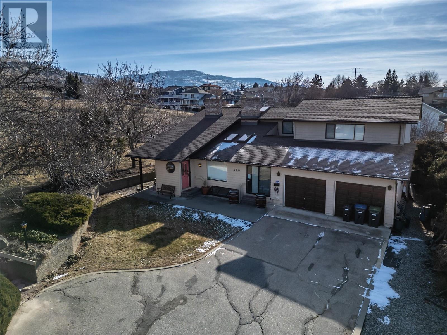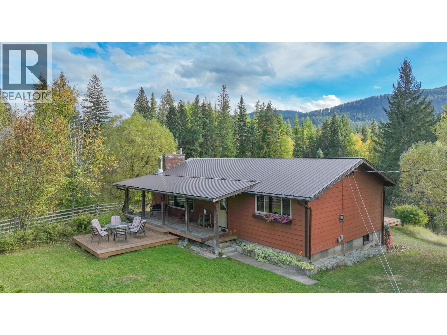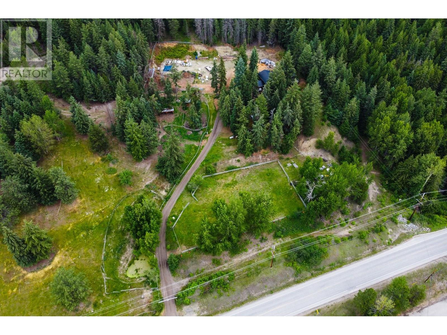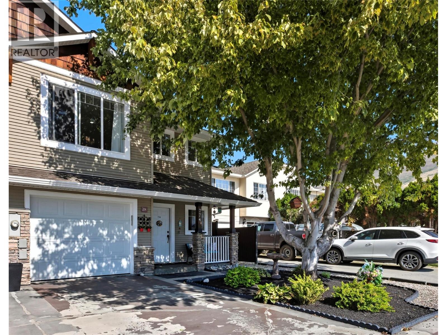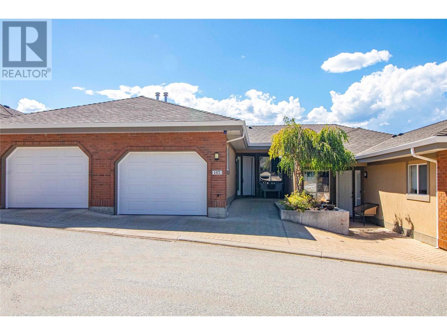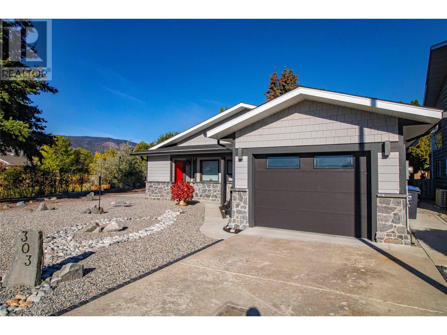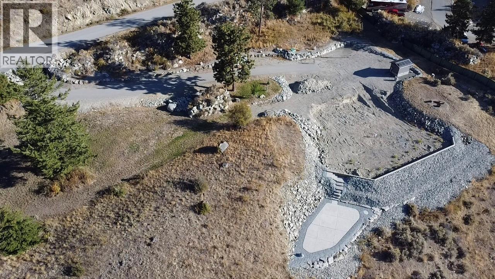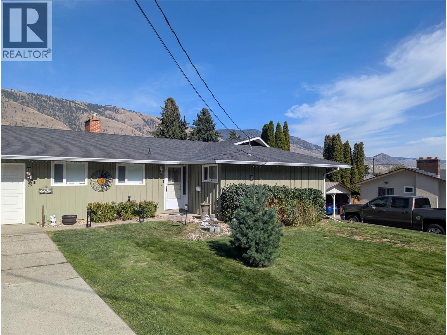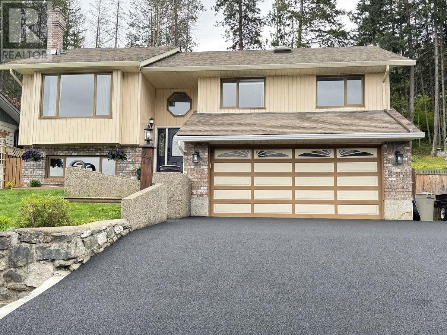Listings
1655 Ord Road Unit# 131
Kamloops, British Columbia
Move in ready 3 bedroom, 2 full bathroom 1997 double wide, with covered carport! It has covered patio, a fenced yard ideal for small pet & a small detached shed with power. Updated furnace, and brand new roof installed Spring 2025. Other features include Central air conditioning, some updated appliances, nice open kitchen with oak cabinets, skylight, large master, carport, and quick possession available! Make this your next home! Call to view today! (id:26472)
RE/MAX Real Estate (Kamloops)
1709 Slocan Crescent
Nelson, British Columbia
Welcome to this great family home perfectly positioned on a peaceful no through cul-de-sac in the desirable Rosemont neighbourhood of Nelson. Built in 1977, this 2,400 sq ft split-level residence offers an ideal layout for a family. All three generous bedrooms, including the primary with a full private ensuite, are conveniently located on the upper level, just a few stairs from the main living area. A great bonus: brand new carpet has just been installed in the upstairs area. The main floor is designed for effortless living and entertaining, featuring a bright kitchen with an eating area, a dedicated dining room, and a large living room with fireplace. Downstairs, the finished, walkout basement expands your living space dramatically. This level boasts a huge family room complete with a wet bar and a cozy gas fireplace, and overheight ceilings —perfect for movie nights or hosting gatherings. Direct access to the backyard makes indoor-outdoor flow a breeze. Set on a spacious 0.21-acre lot, with alley access, the exterior is equally inviting with mature trees, a covered patio area and a handy garden shed. The property also includes a single attached garage with abundant storage space. Its prime location is a key highlight, placing you within easy walking distance of an elementary school and local parks, making the morning routine and weekend fun simple and stress-free. This property is just waiting for a new family to make it their own! Quick possession possible. (id:26472)
Bennett Family Real Estate
246 Hastings Avenue Unit# 317
Penticton, British Columbia
Welcome to 317-246 Hastings Ave – a beautifully maintained 2-bedroom, 2-bathroom corner unit condo offering comfort, convenience, and style in one of the most desirable areas of town. This third-floor unit features an open-concept layout, with a brand-new washer and dryer and new A/C unit. Enjoy the peace of mind that comes with a secured parking spot, and the flexibility of no age restrictions—perfect for first-time buyers, down sizers, or investors. Located just steps from popular restaurants, and shopping, you'll love the vibrant neighbourhood and everything it has to offer. Don’t miss your opportunity to own this move-in-ready home in a prime location while watching the sunset on your deck! (id:26472)
RE/MAX Penticton Realty
665 Cook Road Unit# 351
Kelowna, British Columbia
Lower Mission deal featuring single-level living by the Lake. This is the one you’ve been waiting for. A centrally located 2-bedroom rancher in the heart of Lower Mission, arguably the most sought-after neighbourhood in Kelowna, offered at a price that makes this the deal of all deals. Steps from the lake, walking distance to top restaurants, and surrounded by the best of the Okanagan lifestyle, this property delivers unbeatable value. Inside, enjoy a functional layout, spacious living room with a cozy gas fireplace, and a primary suite with a private 4-piece ensuite. The kitchen opens to a private outdoor seating area, perfect for morning coffee or evening wine outdoors. Multiple outdoor living spaces let you embrace the Okanagan sunshine: a covered front entrance deck, a concrete patio, and a fully irrigated yard for minimal upkeep. Room for pets and toys with a double car garage and RV, trailer, or boat parking just around the corner. If you’ve been searching for a Lower Mission home where location, lifestyle, and value collide, this is your moment. Homes like this at this price don’t last. (id:26472)
Coldwell Banker Horizon Realty
1885 Parkview Crescent Unit# 113
Kelowna, British Columbia
JUST REDUCED $50,000! IS THIS KELOWNA'S BEST 55+ VALUE? READY FOR IMMEDIATE POSSESSION. Welcome to Pennington Court – where lifestyle meets functionality in this sought-after 55+ community just steps from Mission Creek Park, Costco, shops, dining, and transit. This beautifully maintained half duplex bungalows offer 2,300+ sq. ft. of finished living space, ideal for downsizing without compromise. Enjoy a double garage with extra driveway parking, main-floor laundry, private patio, and a bright open layout with gleaming hardwood, and vaulted ceilings. The kitchens features three appliances, and sensible layout, while the spacious primary suite easily fits a king-sized bed and boasts a full ensuite. Lower levels offer expansive rec rooms, guest bedrooms, hobby or office areas, and abundant storage. Major upgrades include poly-B replacement, newer windows, appliances, furnace, hot water tank, and more. With manicured common areas, low strata fees, and a friendly, pride-filled neighbourhood, Pennington Court blends the privacy of a detached home with the convenience of strata living. (id:26472)
Royal LePage Kelowna
1284 Mcbride Road
Kelowna, British Columbia
Absolute cream puff! Completely renovated with new flooring, cabinetry, fixtures, bathrooms, furnace, A/C & irrigation this 4-bedroom, 2-bathroom home combines timeless charm with modern comfort. Set on a generous lot with excellent development potential—zoning and scale may allow for up to six townhomes (buyer to verify)—this is a rare opportunity in a central yet remarkably quiet location. Backing directly onto green space with a playground, the property offers privacy and a true park-side lifestyle, all while being just steps to schools, shops, and daily conveniences. Inside, oversized windows flood the home with natural light, accenting fresh paint, shiplap detailing, and stylish finishes. The kitchen is a standout with brand-new stainless steel appliances, quartz-style counters, and custom cabinetry with gold hardware. Updated bathrooms feature sleek tile, double vanities, and designer fixtures. The main level flows seamlessly to a sundeck overlooking the backyard—ideal for gatherings and play. Downstairs, two additional bedrooms, a full bathroom, spacious family room, and roughed-in secondary laundry provide versatility, including potential for an in-law suite. Outdoors, enjoy a level lawn, mature greenery, front patio, storage shed, and ample parking with a covered carport. Move-in ready today, with exciting possibilities for tomorrow—this property is both a polished residence and a strategic investment. (id:26472)
RE/MAX Kelowna - Stone Sisters
2301 Carrington Road Unit# 128
West Kelowna, British Columbia
Welcome to this sleek, stylish and incredibly well kept 1 Bedroom plus Den apartment in the sought after Centro building. This unit has the luxury of coming with 2 assigned parking spaces and a double sized storage locker which makes it perfect for first time home buyers. On top of these great perks, the guest suite in the building will be one of your neighbours. Making for quieter day-to-day living and added convenience when you have visitors in town. The underground parking stall is also in a premium location. Being in a corner of the parkade means you only have one stall next to you and the elevator is just steps away. The stall is also on the upper floor of the parkade which means easier access from the road versus the lower parkade entrance. The thoughtful layout of the unit leaves no wasted space and boasts a very functional, well-appointed kitchen complete with stainless steel whirlpool appliances and an oversized farmhouse sink. Bring your furry friends as this building is pet friendly and the areas is rich with parks and walking trails. The building offers a gym, bike storage facility and a social room complete with a full kitchen. Centro is located within walking distance to Gellatly Beach and is a short drive from golf courses, award winning wineries and all the shopping West Kelowna has to offer. (id:26472)
RE/MAX Kelowna
589 Boynton Place
Kelowna, British Columbia
Former SHOWHOME with exceptional finishing in this ""house alternative"". Ideal layout in this 2020 sqft corner unit Townhome. 3 bedrooms, 3 bathrooms at Winsome Hill in Glenmore. Enter on main level to a bright entrance leading to your Open Plan to the living room, kitchen and spacious family room or Flex space for home office or breakfast nook. 2 piece bathroom for main floor. Bright kitchen has granite countertops, Stainless Steel appliances, pantry closet for storage & island with bar stools for entertaining while prepping a nice meal. Fabulous deck for BBQing, enjoying a sunrise or sunset & views of Dilworth Mountain. Upper level has Large Master Bedroom with walk-In closet & 5 piece ensuite. 4 piece bathroom shared with other 2 bedrooms up. Laundry conveniently located on same level as bedrooms & plenty of closet space. Lower level offers a Rec room with office space, home gym area, storage & access to a large fenced yard with beautiful lawn. Double Car Garage, A/C and new smoke detectors to be installed. Heat Pump new in 2024. Microwave new in 2023. Newer motor for garage door Adjacent to Knox Mountain Park with trail to Kathleen Lake is perfect for dogs and mountain biking trails. Just minutes to downtown Kelowna, schools, amenities & Parkinson Rec Centre. BBQ allowed, 2 Pets no size limit. Fabulous home – with no rental restrictions except Short term rentals or age restrictions. Co-operative Seller just needs a reasonable amount of notice for showings. (id:26472)
RE/MAX Kelowna
3951 35 Avenue
Vernon, British Columbia
More of an estate than merely a home, this expansive Turtle Mountain property has a generous lot with incredible valley & mountain views.Complete with main house, duplex-style carriage home and heated pool, the nearly half acre estate has been continuously & substantially updated w/top-of-the-line finishes. Inside a bright & light-filled interior with durable flooring underfoot & vaulted ceilings overhead. The open-concept kitchen offers natural wood cabinetry, a large island, abundant workspace, and access to the sizeable deck & yard access. From the formal dining room, access the living room, another deck & the stairway to the second level. Hardwood spans the second floor where the master bedroom is outfitted with a private deck and ensuite bathroom with walk-in shower. A second bedroom on this floor is great for kids or guests.An additional one-bedroom suite above the garage has a full kitchen, bathroom, and distinct deck. Below the main floor, the finished basement w/separate entrance contains laundry, the large gym, as well as a family room and patio access. A separate basement studio suite with kitchen and full bathroom exists adjacent. The self-contained carriage home is situated as an up/down duplex layout with rental income potential for both levels. Outside, exposed aggregate & stamped concrete offers low-maintenance, attractive landscaping and a charming gazebo boasts a shady spot for refuge. Come see everything this extensive property can offer you today. (id:26472)
RE/MAX Vernon Salt Fowler
12300 Pinehurst Place Unit# 16
Osoyoos, British Columbia
This beautifully appointed end-unit half duplex offers elegance, space, and location. With 3 bedrooms, 2.5 bathrooms, and an airy layout filled with natural light and 9’ ceilings. This move-in ready home is a hole-in-one for golf enthusiasts, located just steps from the Osoyoos Golf Club! On the main level, enjoy seamless indoor-outdoor living with a sunny patio, ideal for your morning coffee or evening glass of wine. Upstairs, unwind on the private upper deck with its panoramic lake & mountain view. The primary suite is a true retreat, boasting a spa-like 5-piece ensuite with dual vanities, walk-through closet, and plenty of room to relax. The modern kitchen features a large pantry and flows effortlessly into the open-concept living and dining area. A gas furnace, central A/C, and natural gas BBQ hookup make year-round living comfortable and efficient. Additional features include a laundry room conveniently located on the upper level, a spacious garage with room for both a vehicle and your golf cart, and a generously sized utility room for all your storage needs. As a bonus, residents enjoy access to the community Clubhouse, perfect for social gatherings and a true sense of neighborhood. Whether you're downsizing, retiring, or simply seeking low-maintenance living with unbeatable amenities and two 18 hole courses only a one minute golf cart ride away. Fairview Estates is your key to relaxed and enjoyable Osoyoos living. (No age restrictions) (id:26472)
Real Broker B.c. Ltd
1701 Penticton Avenue Unit# 55
Penticton, British Columbia
Welcome to Pleasant Valley MHP, nestled at the top of Penticton Ave and next to the tranquil creek, offering a serene setting close to nature and walking trails, yet just a short drive to town for shopping and entertainment. This beautifully updated home is move-in ready with quality finishes throughout. Inside, you’ll find hardwood floors in the living and dining areas, a spacious kitchen with ample cabinetry, glass backsplash, and tile flooring. The vaulted ceilings, crown moldings, and abundant windows create an airy and bright space, complemented by an electric fireplace for added comfort. The primary bedroom features a full ensuite, with a second bedroom, another full bathroom, and a laundry room for added convenience. New high efficiency furnace and heat pump. Step outside to a covered back patio perfect for relaxation and entertaining, surrounded by a landscaped, private yard with multiple sitting areas where you can soak in the peaceful views and the sounds of the creek. Adult community 55+, small pets allowed with approval. A hidden gem that must be seen to be appreciated—book your showing today! New Hot Water tank and driveway just sealed. (id:26472)
RE/MAX Orchard Country
993 Klo Road Unit# 203
Kelowna, British Columbia
This bright & stylish 2 bedroom 2 bath condo is perfectly located across from the College on KLO Road. Bus service is right out front or just a short walk to Pandosy Village, the Beach or Okanagan College. As they say ""Location, Location, Location"". With lovely updated flooring, kitchen cabinets & paint offering a fresh, move-in-ready feel that captures the relaxed Okanagan lifestyle. The south facing balcony brings in plenty of natural light. Whether you're an investor, a student, or looking for your own cozy space, this unit offers flexible living with great rental potential—perfectly set up for a roommate. Bonus sound proofing done between bedrooms & living room walls. See details in supplements. Don't miss this opportunity to own in one of Kelowna's most desirable neighbourhoods. (id:26472)
Team 3000 Realty Ltd
4887 Glen Eagle Drive
Fairmont Hot Springs, British Columbia
Welcome to the Riverside community in Fabulous Fairmont Hot Springs Resort. This well appointed bungalow features everything you are looking for. 3 bedrooms, renovated main bathroom, replaced low ER double glazed window, wood burning fireplace with very low use, top of the line appliances, new HRC system, and a gorgeous, low maintenance backyard with an abundance of perenial flowers to enhance your outside, relaxing experience. This house is very well maintained and is in immaculate condition, as clean a property as I have ever seen. This chef's kitchen has a large moving Island that will enable one to have a new kitchen / dining experience at will. A large double car garage with built in shelves will suit any man looking for that special space. Located within an easy, 3 minute walk to Riverside golf course and a short drive to the hot pools, mall and skiing. There is a super cute, secure garden shed amidst the backdrop of the Fairmont Sawtooth mountain range. This is a must see for the buyers looking to find that special gem on a quiet street, respectful neighbors in a very desirable location. Come experience the peace, nature, activities that only Fairmont affords. Enjoy all of the valley amenities including golf, hiking, biking skiing and shopping, or soaking in the famous Fairmont Hot springs Pools. Call your REALTOR? today and enjoying the warmth only Fairmont gives. (id:26472)
Royal LePage Rockies West
801 96 Avenue Unit# 3
Dawson Creek, British Columbia
This spacious 4-bedroom + Den, 2 full bathroom condo offers the perfect blend of comfort, convenience, and low-maintenance living. The main floor features an open-concept kitchen, dining, and living area—ideal for entertaining or family time. Two generous bedrooms, a den, a full 4-piece bathroom, and the added convenience of laundry on the main level make day-to-day living a breeze. The fully finished basement expands your options with a massive rec room, two additional large bedrooms, and another 4-piece bathroom—perfect for guests, family, or hobbies. With immediate possession available, you can settle in quickly and start enjoying your new home right away. Don’t miss out—contact me today to book your viewing! (id:26472)
Royal LePage Aspire - Dc
10795 Westshore Road
Vernon, British Columbia
Crown land, lake views, and net-zero living — all in one package! Nestled in the serene wilderness, 10795 Westshore Road offers the ultimate private country retreat with breathtaking valley and Okanagan Lake views. This 2020-built home sits on a 0.57-acre lot, surrounded by crown land forest for unmatched tranquility and privacy. Step inside and you’re greeted with sleek metallic epoxy floors and a bright, airy living space flooded with natural light from expansive south-facing windows. The kitchen with 97% quartz countertops will impress, while the cozy wood-burning fireplace creates a warm, inviting ambiance on cooler evenings and winter. For summer comfort, the home is equipped with three ductless A/C units. Outdoor living is just as impressive with a concrete patio with hot tub, and a fully fenced yard with xeriscaped landscaping, situated in the forest for a private oasis, perfect for entertaining or quiet relaxation. This home is also a true net-zero property, powered by 22 solar panels that drastically cut utility costs. It was engineered with fire-safe metal siding, a metal roof, hardie board accents and radiant in-floor heating. Add in a 200-amp service, 60-amp garage panel (EV/workshop ready), and a generator panel already set up, and you have a property that’s efficient, future-proof, and built to last. Blending modern sustainability, fire-smart construction, and luxury finishes, this is country living redefined. (id:26472)
Coldwell Banker Horizon Realty
840 Uplands Avenue
Penticton, British Columbia
COURT ORDERED SALE - PROPERTY IS AS IS WHERE IS Welcome to 840 Uplands, nestled in this esteemed neighbourhood you will find a very distinguished property that epitomized upscale living in a picturesque setting. This residence offers a harmonious blend of spacious design, modern amenities and breathtaking natural beauty, making it a coveted address for discerning homeowners. Spanning 3688 square feet, this home features four generously sized bedrooms and three and a half bathrooms, providing ample space for family living and entertaining. The property's elevated position ensures residents enjoy panoramic view's of Penticton's cityscape, as well as the serene vistas of both Okanagan and Skaha Lakes. The architectural design emphasizes open-concept living, with large windows that floor the interior with natural light and frame the stunning outdoor scenery. On the exterior, you will be equally impressed with the meticulously landscaped grounds that enhance the property's curb appeal. A spacious back yard, with room for pool and garden. You will also find a bird atrium, as well as workshop. Trees throughout the property include, walnut, cherry, plum and apricot.ACCEPTED OFFER - $940,000 COURT DATE OCTOBER 6TH 10AM IN KELOWNA (id:26472)
Stilhavn Real Estate Services
Vantage West Realty Inc.
3144 Creighton Valley Road
Cherryville, British Columbia
Are you looking for an amazing property to raise your family and enjoy the peace and tranquility of country living? This 18.94-acre property could be your dream come true. Imagine walking the perimeter of this lovely property and enjoying the wildlife drinking at the pond, listening to the birds, geese, ducks singing, and watching the deer frolicking through the many meadows. The 2+1 bedroom, 1 1/2 bath rancher is extremely solid and has a wonderful sunroom off the dining room that overlooks the large pond. The spacious living room has a wood insert in the fireplace to keep you cozy in the winter and another wood stove in the walk-out basement to keep your floors warm and comfy! Both a covered and an uncovered deck for entertaining or to enjoy the serenity in the morning and evenings. Several pastures and treed areas provide a wonderful place with paths to get your daily exercise. The land is set up for animals with several outbuildings including a 9’ x 12’ chicken coop with large fenced run, a small machinery shed to house your equipment, 9’ x 24’ barn with stables, a 14’ x 14’ hay barn, a 12’ x 37’ hay storage shed, and a fantastic 34’ x 40’ workshop which is wired, drywalled, has roughed in water and septic. This fantastic property has a water license for irrigation and is full of potential to make your dreams come true! (id:26472)
Royal LePage Downtown Realty
8600 33 Highway
Kelowna, British Columbia
This 4 bdrm, 4 bath log house sits on 13 acres and awaits your final touches. New well and Biomass exterior boiler. 2 x 200 amp service, hydrants, irrigation, Farm status, riding ring, Spring, license to Cardinal Creek which runs through the property, metal roof, shop, outbuildings. 30 minutes to Big White and 10 minutes to the nearest grocery store. Enjoy the community of Joe Rich! Telehandler which is used for driveway, gutters and loading the boiler, also includes the Woodmizer sawmill, flooring material, ceiling material and the Stone on-site. He will continue to work on it to finish until it sells (id:26472)
Royal LePage Kelowna
774 Mcarthur Drive
Kamloops, British Columbia
Welcome to 774 McArthur Dr! This bright and spacious half duplex features a desirable basement entry design with a welcoming foyer. The main level offers an open-concept living room, dining area, and kitchen complete with quartz countertops and updated appliances, creating a perfect space for entertaining. Upstairs also includes three bedrooms, highlighted by a generous primary suite with a private ensuite and its own sundeck to enjoy. The above-ground lower level hosts a self-contained two-bedroom in-law suite—ideal for extended family. Step outside to the fully fenced backyard, beautifully landscaped for privacy and relaxation. Out front, you’ll find abundant parking and an oversized single garage. With no strata fees, turn-key condition, and thoughtful updates throughout, this home combines comfort and convenience. Living in Westsyde means enjoying a true community feel while still being close to city amenities. With schools, shopping, and recreation just minutes away, it’s a great choice for families. Residents love the nearby parks, golf course, and access to the Thompson River for summer fun. Westsyde’s quieter streets and strong sense of neighborhood pride make it one of Kamloops’ most welcoming areas to call home. Don’t miss this opportunity! (id:26472)
Stonehaus Realty Corp
3948 Finnerty Road Unit# 145
Penticton, British Columbia
OPEN HOUSE SAT, OCT, 11, from 12:30 to 2, hosted by Pamela Johnson. Skaha Benches, an easy walk to the beaches at Skaha Lake, park, marina and restaurant. This townhome has one of the better views of the lake and city all the way to downtown and is located across from the well-equipped clubhouse. Both the deck and the fenced backyard are super private. Many quality updates have been completed to the kitchen, appliances, flooring and bathrooms - one of which features a beautifully tiled walk-in shower with 2 heads and a bench. Gas fireplace in the living area. Single garage plus one additional open stall available for parking. Poly B plumbing has been replaced. New high-efficiency furnace installed in 2023. Well managed strata with a healthy contingency reserve fund. 2 cats, or 1 dog and 1 cat. No age restriction. Quick possession possible. (id:26472)
Royal LePage Locations West
303 Roy Avenue
Penticton, British Columbia
OPEN HOUSE SAT, OCT, 11, from 10:30 to 12, hosted by Pamela Johnson. Workshop, garage and large hobby/family room that could be a third bedroom - a perfect set up if you're looking to downsize but still have space. This updated rancher is all on one level, at the end of a no-through road and NOT in a strata! A unique location bordering one of Penticton's oxbows that provides additional yard space, awesome bird watching (no insects - city controlled) and great sunsets. Originally an energy efficient R2000 home, the owners spared no expense on upgrades and inclusions when they had it extensively renovated in 2017. Open-concept living/dining area with high-end gas fireplace and exterior auto-controlled blinds. Two bedrooms, one with a door to the patio and each with a full ensuite. No-maintenance yard has a dedicated pre-wired hot-tub pad. Extensive patio with powered awnings. Large storage shed plus additional inside storage. An easy walk to Cherry Lane shopping centre. Quick possession. Contact your Realtor for the comprehensive list of upgrades and features. (id:26472)
Royal LePage Locations West
415 Mule Deer Drive Lot# Lot 2
Osoyoos, British Columbia
INCREDIBLE VALUE WITH SPECTACULAR VIEWS! This fully prepped property is ready for your dream home—just bring your building plans. All major improvements have been completed and paid for, including an electronic entry gate, concrete patio pad, septic tank with alarm and pressurized field, operational well, retaining wall, paved driveway, side fencing, and more. Designed with efficiency and quality in mind, this property offers privacy, stunning views, and an excellent location only 15 minutes to downtown Osoyoos. Come and enjoy the stunning views and an unbeatable setting. Book you private viewing today! (id:26472)
RE/MAX Realty Solutions
2282 Valleyview Drive
Kamloops, British Columbia
We have the perfect family home for you! Featuring four bedrooms, two bathrooms and central air, this updated property (with a roof less than 10 years old) includes a fantastic detached 18x24 insulated shop with 220 power, perfect for a man cave. The full, finished basement has potential to become a suite with its separate outside entry. There's ample parking for six cars outside, plus space in the garage and shop, with enough room for an RV. The backyard boasts a great deck and a heated above-ground pool. Conveniently located within walking distance to schools, parks, and shopping, this home has it all! The listing price reflects that the windows, though double pane and in good shape, are original. (id:26472)
Riley & Associates Realty Ltd.
27 Preston Crescent
Enderby, British Columbia
For more information, please click Brochure button. Welcome to 27 Preston Crescent - the ideal family home located in a peaceful, family-friendly Enderby neighborhood. Situated on a private 0.2-acre lot, this beautifully maintained 4-bedroom, 2-bathroom home offers 2,484 sq. ft. of versatile living space designed to meet all your family’s needs. The bright upper level features an open-concept kitchen and living area, perfect for family gatherings and entertaining guests. Three spacious bedrooms, including a large primary bedroom, and a full bathroom complete this inviting floor. The fully finished lower level offers even more room to spread out, with a generous second living room, a fourth bedroom, a full bathroom, an office/den, and a large laundry/mudroom with abundant storage. Step outside to your own backyard oasis - a large covered deck with a hot tub, natural gas hookup for your BBQ or fire table, and a fully fenced yard that’s perfect for kids and pets. With its functional layout, modern updates, and prime location close to schools, parks, and amenities, this property is a perfect place to call home for a growing family. (id:26472)
Easy List Realty


