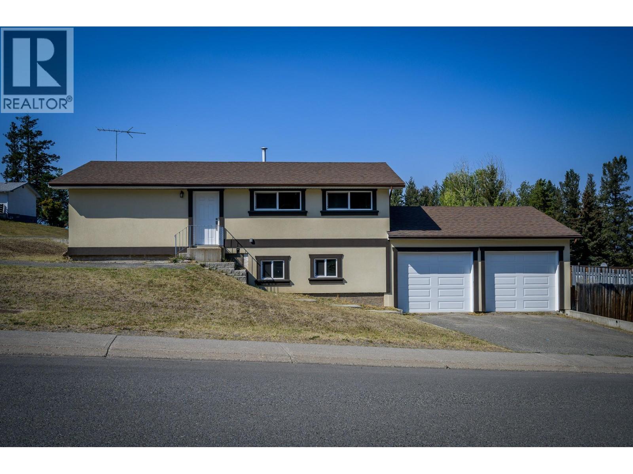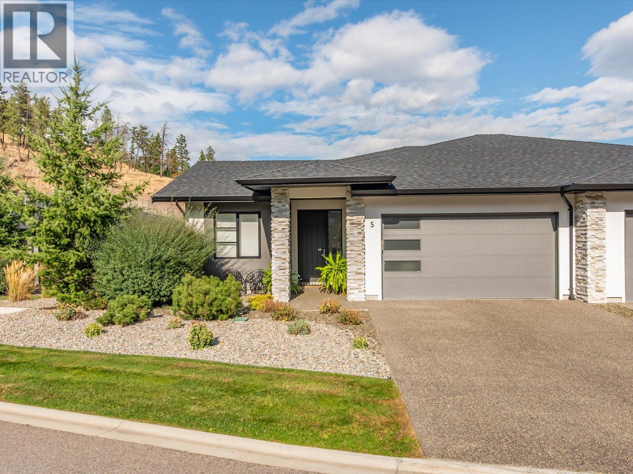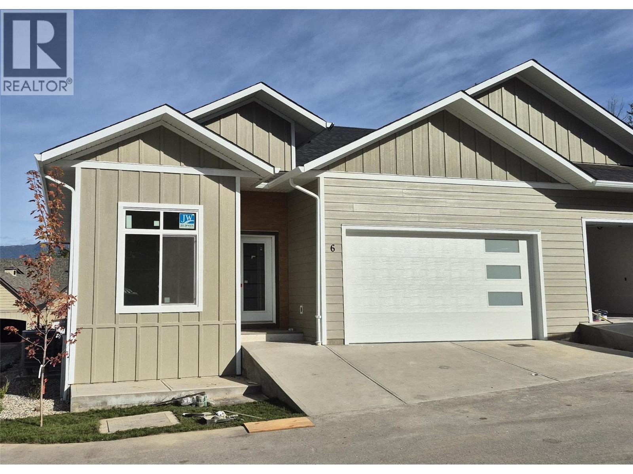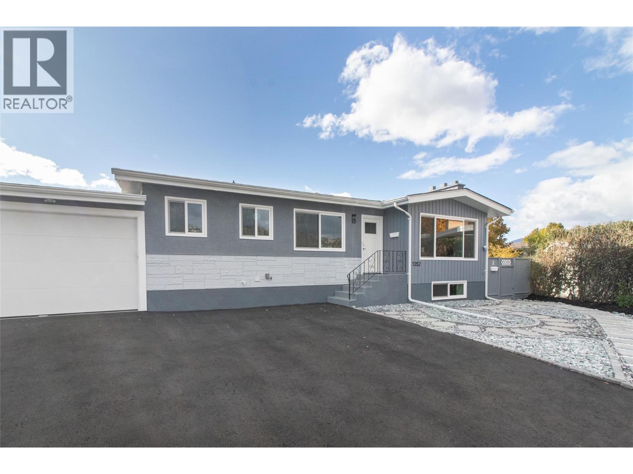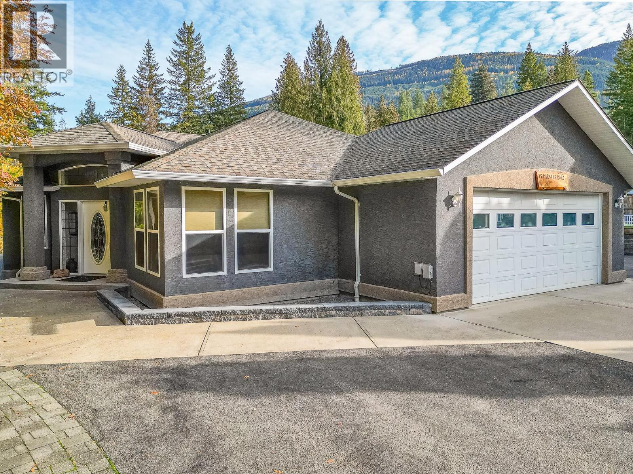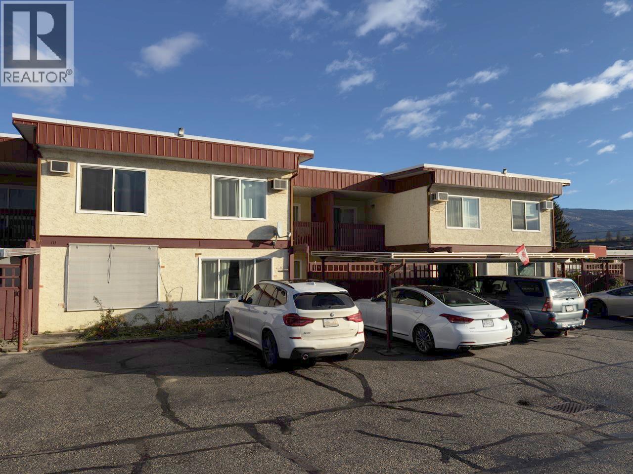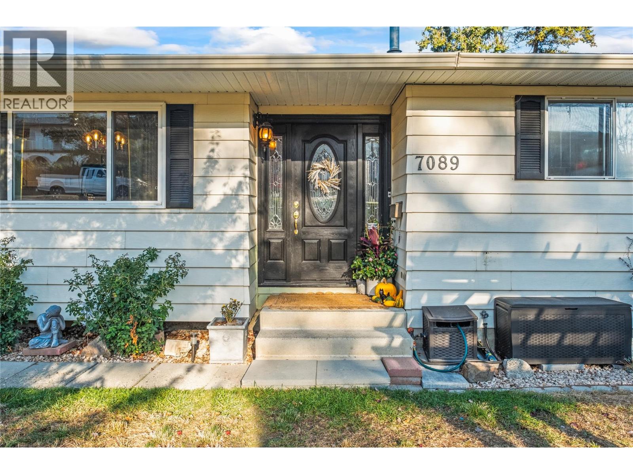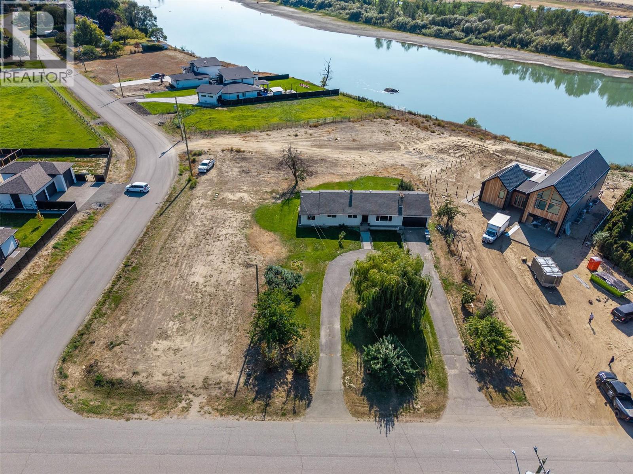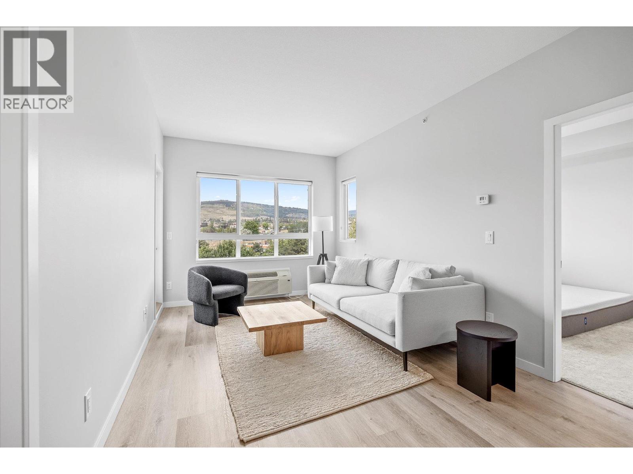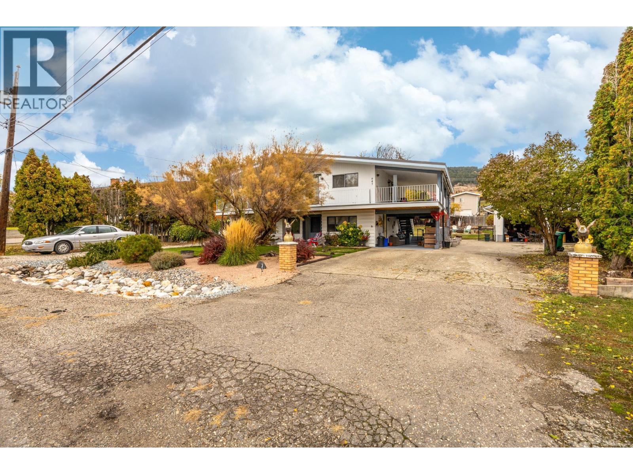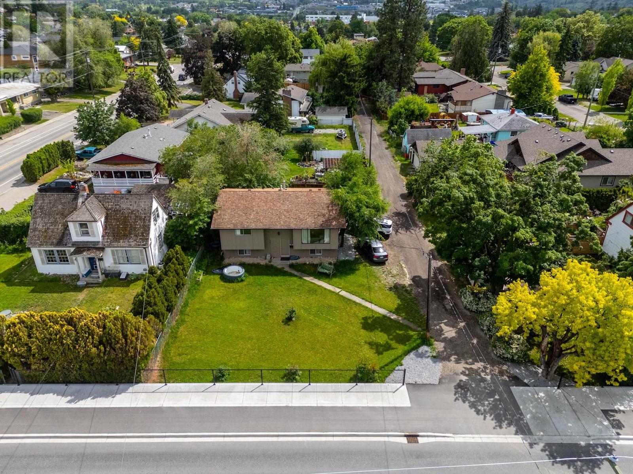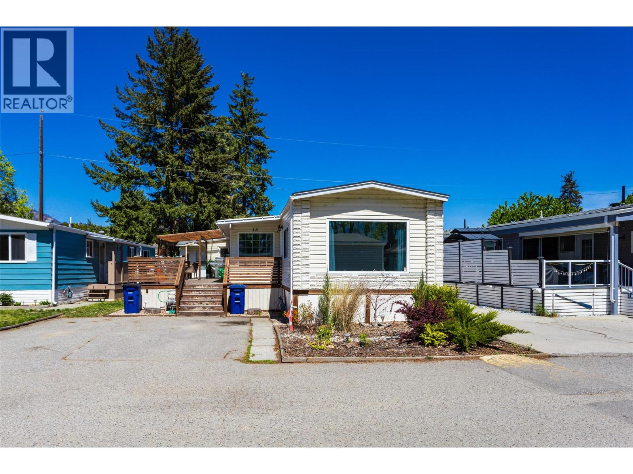Listings
397 Basalt Drive
Logan Lake, British Columbia
Room for all your toys with this beautiful Logan Lake home. It has undergone extensive renovations inside and out in recent years. Updates include flooring, paint, trim, windows, doors, hardware, appliances, with gorgeous kitchen and bathroom remodels. The main floor boasts an open floor plan with a lot of natural light. The lower floor has a very spacious rec room that would be ideal for entertaining or family games nights. The lower floor also has a large utility room that leads in to the amazing 24' wide x 26' deep garage that has room for vehicles plus area for working on your projects. In addition to the large garage, this house is situated on a large corner lot with lots of road frontage that allows for ample parking. The exterior has been additionally insulated with 3 inch styrofoam and modern acrylic stucco has been applied providing elegant curb appeal. This home is a must see! (id:26472)
Exp Realty (Kamloops)
1349 Rocky Point Drive Unit# 5
Kelowna, British Columbia
This semi-custom rancher-style townhome combines timeless design with thoughtful, designer finishes that elevate both comfort and style. With over 2,700 sq. ft. of living space, 4 bedrooms, 3 bathrooms, and more than $30,000 in premium upgrades, it offers true main floor living. The open-concept main level showcases wide-plank hardwood floors, a gas fireplace, and expansive windows that flood the home with natural light. Curated details such as feature walls, modern lighting, and custom HD blinds add a refined touch throughout. The chef-inspired kitchen is the heart of the home, featuring quartz countertops, an oversized island, pantry, KitchenAid stainless appliances with gas range, and soft-close cabinetry—ideal for family living or effortless entertaining. The main-floor primary suite is a private retreat with a spa-like 5-piece ensuite and walk-in closet. The fully finished walkout basement extends the living space with a paneled feature wall, LED fireplace, wet bar, wine room, 2 bedrooms, a full bath, and a covered BBQ patio—perfect for gatherings. Additional features include a heated garage with custom cabinets, on-demand hot water, high-efficiency furnace, ample parking, and remaining home warranty. Situated in a quiet neighbourhood with a strong sense of community and steps from scenic Wilden trails, this home offers the perfect blend of style, functionality, and location for families or anyone seeking something truly special. (id:26472)
Royal LePage Kelowna
231 20 Street Ne Unit# 6
Salmon Arm, British Columbia
If you have been looking for that upscale development, look no further! This 1400 sqft rancher with large double car garage will not disappoint! The development, Creekside Estates, will consist of 19 homes, 8 duplex style and 3 stand alone homes. This home sits at the bottom of the development in a quiet corner at the bottom of the development. The complex is built in a beautiful quiet setting surrounded by loads of green space, a natural creek and pond. This home will have 2 bedrooms and 2 bathrooms. Large open concept living, huge gourmet kitchens with massive island with quartz counters, 10 ft. ceilings, extra large windows, large master bedrooms with 5 piece master bathrooms and walk-in closet, large 2 car garage, 4 foot crawl space with stair access, great for easy storage. The price includes, fully finished home, fully landscaped, A/C, quartz counters, kitchen appliance package or $5000 credit. This home is scheduled to be completed by November 2025. Similar homes are built and ready for viewing or purchase. The developer, Uptown Ventures is well known in Salmon Arm for high standards and quality of work! Don't miss out, call today for all the information. (id:26472)
Homelife Salmon Arm Realty.com
1352 Alder Court
Kelowna, British Columbia
Fully remodelled throughout with a 2 bedroom legal suite. The main level of the home features 3 bedrooms and 1 bath, providing plenty of room for the whole family. The legal 2 bedroom suite on the lower level includes its own private entrance, separate laundry, and its own private courtyard. Enjoy a low-maintenance backyard finished with pavers and crushed stone. Tons of new upgrades including: kitchen cabinets, appliances, flooring, windows, interior and exterior doors, central air, 50 gallon hot water tank, driveway asphalt, garage door and garage concrete slab, and so much more! Simply walk in and make this home yours! (id:26472)
Royal LePage Kelowna
15 Parsons Road
Mara, British Columbia
Welcome to this beautifully maintained, custom-built 3-bedroom, 2-bathroom rancher offering 1,655 square feet of comfortable, single-level living in a peaceful and private setting. Thoughtfully designed with quality craftsmanship throughout, this home features hardwood and tile flooring, a cozy wood-burning fireplace, and plenty of storage. The bright, functional layout makes everyday living easy and enjoyable. The beautiful kitchen includes stainless steel appliances, including a handy double dishwasher, and a large breakfast nook. The primary bedroom has an ensuite bath and a walk-in closet. Outside, the property is fully landscaped and irrigated, with a wrap-around driveway, double attached garage, and full RV hookups—perfect for those who love to travel or host guests. A newer furnace and heat pump (installed in 2023) ensure comfort year-round. Relax on the back patio or tinker in the charming powered she-shed, ideal for hobbies or extra storage. Situated on a half-acre lot, with plenty of room to build a detached shop, this property also includes legal access to a park-like area and beach along the beautiful Shuswap River—just a short boat ride to Mara Lake. This is the perfect retreat for retirees or anyone seeking a relaxed lifestyle surrounded by natural beauty. (id:26472)
Coldwell Banker Executives (Enderby)
5877 Main Street Unit# 9
Oliver, British Columbia
Modern Townhome Living in the Heart of Oliver. Perfect for first-time buyers, young professionals, or anyone looking for an affordable home in the sunny South Okanagan! This 2-bedroom, 2-bathroom townhome offers a bright, open layout with seamless flow between the kitchen, dining, and living areas — ideal for entertaining or working from home. Enjoy in-suite laundry, a private patio for BBQs or morning coffee, and an upper balcony where you can unwind under those stunning Okanagan sunsets. Upstairs, both bedrooms are spacious and filled with natural light. Located steps from schools, parks, shopping, and restaurants, this home blends convenience with low-maintenance living. No age restrictions, rentals allowed, pets allowed and a great option for anyone looking to start building equity instead of paying rent. Strata fee of $250/month includes building insurance and maintenance. 24 Hours Notice - required. Note *Interior Photos were taken before tenants moved into the home. (id:26472)
RE/MAX Wine Capital Realty
7089 Longacre Drive
Vernon, British Columbia
Welcome to 7089 Longacre Drive, a remarkable property located in one of Vernon’s most desirable neighborhoods. Situated on a peaceful, family-friendly street, this home offers the perfect combination of comfort, style, and convenience. Featuring generously sized rooms and an open-concept layout, it is ideal for entertaining or enjoying cozy family evenings. The kitchen is equipped with stainless steel appliances, ample counter space, and stylish cabinetry, making it both functional and visually appealing. Throughout the home, you’ll find designer colors and unique spaces that add character and charm. Step outside to a beautifully landscaped yard with a spacious patio, perfect for summer BBQs, while enjoying breathtaking views of the Okanagan Valley and Lake. This property is conveniently located just minutes from schools, parks, shopping, and all the amenities Vernon has to offer. With numerous upgrades, this home is ready for you to move in and enjoy. Whether you’re searching for a forever family home or a smart investment opportunity, 7089 Longacre Drive is sure to impress. Don’t miss your chance to own a piece of paradise in the heart of Vernon. (id:26472)
Stilhavn Real Estate Services
203 Mattoch Mckeague Road
Kamloops, British Columbia
Welcome to Your Dream Home in Rayleigh, Kamloops! Set on a spacious corner lot, this beautifully updated home blends modern comfort with a touch of farmhouse charm. The main level offers four generous bedrooms and two bathrooms, including a private master suite with a spa-inspired ensuite. The custom kitchen is a true highlight, featuring quartz countertops, stainless steel appliances, and plenty of storage—perfect for everyday living or entertaining. Step into the open-concept dining and living area with large windows that flood the space with natural light. Outside, you’ll find room to enjoy every season, with a large yard that’s ideal for family activities, gardening, or hosting friends. Ample parking and thoughtful updates throughout make this home a rare find in one of Kamloops’ most desirable neighborhoods. If you’re looking for comfort, style, and space in Rayleigh, this property has it all! (id:26472)
Stonehaus Realty Corp
2301 Carrington Road Unit# 405
West Kelowna, British Columbia
Welcome to this pristine 2-bedroom, 2-bathroom corner unit, perfectly situated on the top (4th) floor with desirable northwest exposure. This bright and spacious home features a private balcony—ideal for enjoying warm summer evenings. Located just steps from shopping, dining, wineries, and a variety of local amenities, this property offers both comfort and convenience. The unit has been rarely occupied and is in immaculate, like-new condition. Additional features include one secure underground parking stall and one storage locker. The building is pet-friendly (with restrictions): up to two dogs, two cats, or one of each. Residents also have access to a guest suite available for rent and a small recreation center featuring a gym and meeting room. This property presents an excellent opportunity for first-time buyers, downsizers, or snowbirds. Quick possession available. (id:26472)
Coldwell Banker Horizon Realty
647 Downie Road
Vernon, British Columbia
3-bed, 2-bath home nestled in family-friendly South BX neighborhood, just 5 minutes from town. Set on a large flat 0.34-acre lot, this property offers stunning views, a fully fenced backyard, and plenty of space for hobbies. The home features floor-to-ceiling windows that fill the living areas with natural light. Step outside to a partial wrap-around deck with durable Marine-made carpeting (only 2 years old) — the perfect place to unwind and take in the sunsets. Inside, new fridge, furnace, and A/C, plus new carpets in the bedrooms (3 years old). The upper bathroom includes a relaxing jetted tub, while both an indoor electric fireplace and a cozy wood-burning fireplace add warmth and charm. The yard includes 4 raised garden beds, barn/storage shed, and two separate workshops — a 24x24 detached shop and a 24x20 secondary shop that could easily be converted to an art/painting or yoga studio. Shop also includes a basement cold room ideal for canning or extra storage. Additional highlights include extra parking space to the left of the house, a new roof, an outdoor gas line for BBQs, and a plug-and-play hot tub that’s easy on hydro. With great sound separation between floors, amazing neighbours, and proximity to Hillview Elementary and Vernon Secondary, this property offers perfect family living in one of Vernon’s most desirable areas. Learn more about this fantastic Vernon property on our website. Ready to take a closer look? Schedule your private showing today! (id:26472)
O'keefe 3 Percent Realty Inc.
1502 32 Avenue
Vernon, British Columbia
Endless Possibilities in a Prime Location! This versatile property is a golden opportunity for investors, developers, or savvy homebuyers. Main floor boasts a bright and welcoming (unlicensed) 2-bedroom, 1-bath layout, while the fully self-contained 1-bedroom, 1-bath suite below—with its own private entrance and laundry—offers the perfect setup for rental income or multigenerational living. Live upstairs and let the suite help pay the mortgage, or rent out both units and watch the revenue roll in. With MUS zoning (Multi-Unit: Small Scale), there’s even more upside for those with a development vision. The location? Simply unbeatable. Just steps to Lakeview Park’s brand-new public pool, and with a handy convenience store right across the street, everything you need is at your doorstep. Families will love being within minutes of Silver Star Elementary and Vernon Secondary School, while outdoor enthusiasts will appreciate the spacious lot with raised garden beds, a charming patio area, and plenty of space to unwind or entertain. Bonus: the alley access means ample parking for tenants, guests, or future expansion. Whether you’re investing, developing, or first timer—this is the location you’ve been waiting for. (id:26472)
Engel & Volkers Okanagan
2095 Boucherie Road Unit# 15
Westbank, British Columbia
Welcome to #15-2095 Boucherie Rd., Westbank, BC. Lake and mountain views. Relax in this spacious 3 bedroom home which is across the street from the Lake with a sweet little pathway that leads to a quiet sandy beach. There is a wired 23 x 11 Man cave/She shed in the backyard with another private covered outside space. Numerous tasteful updates have been made over the years. Enjoy large windows, skylights, a deep soaker tub, stackers, an open concept kitchen/dining area and bedrooms tucked at the back, all on a no-thru road. No age restrictions, no dogs, no rentals, indoor cats ok, financing through Peace Hill Trust only and the Park requires a credit score of 730 for approval. Lease expires 2105. No RV, dock, mooring, or fire pits allowed. All measurements taken from I-Guide. (id:26472)
Royal LePage Kelowna


