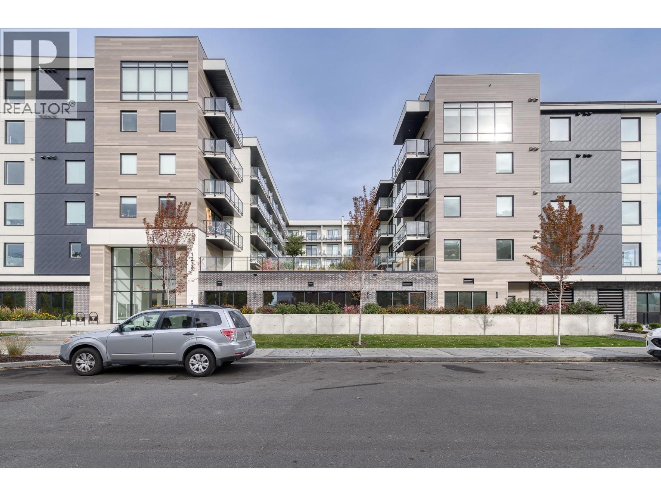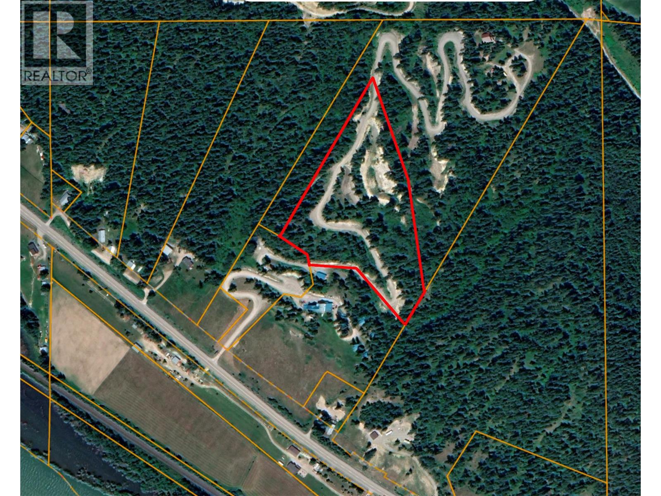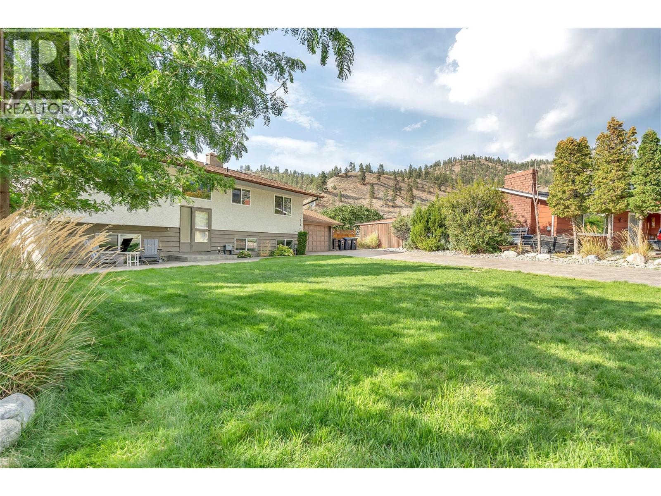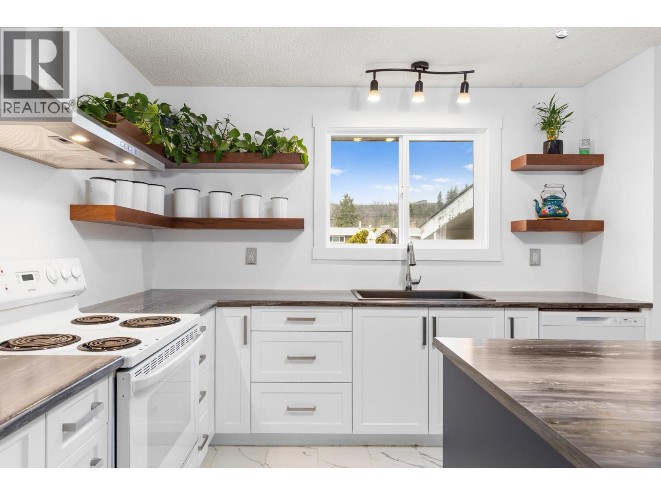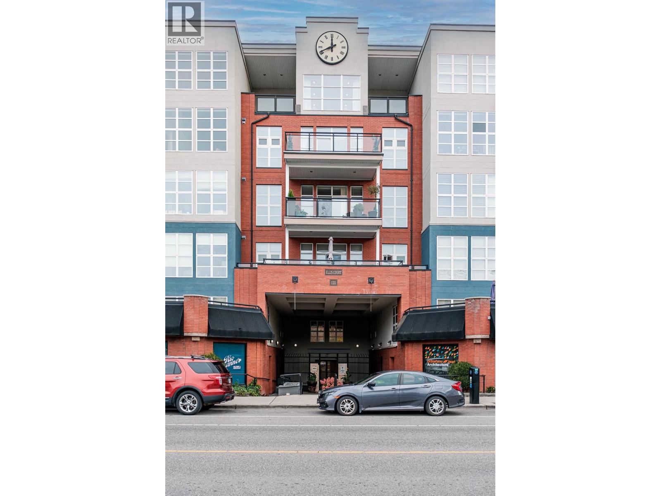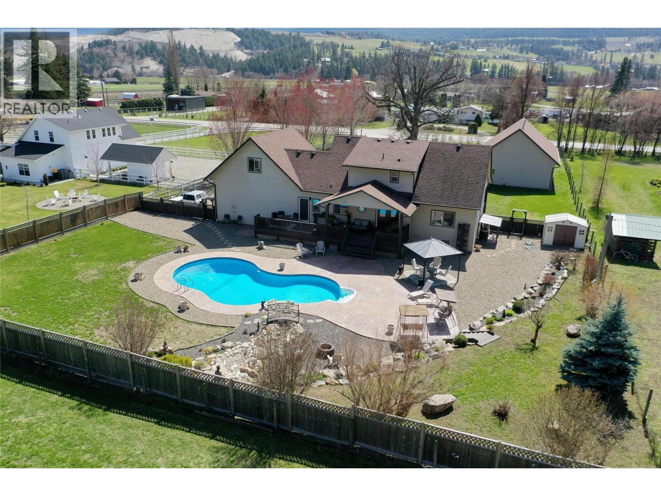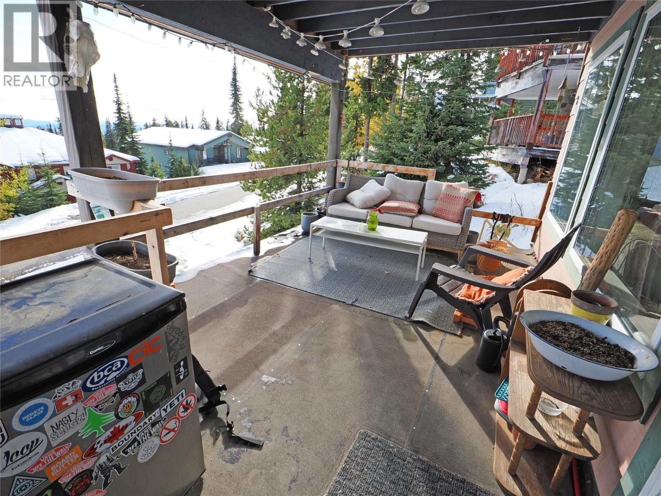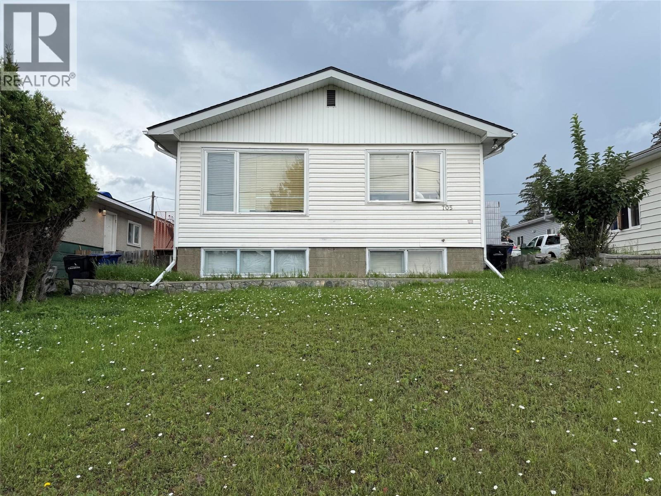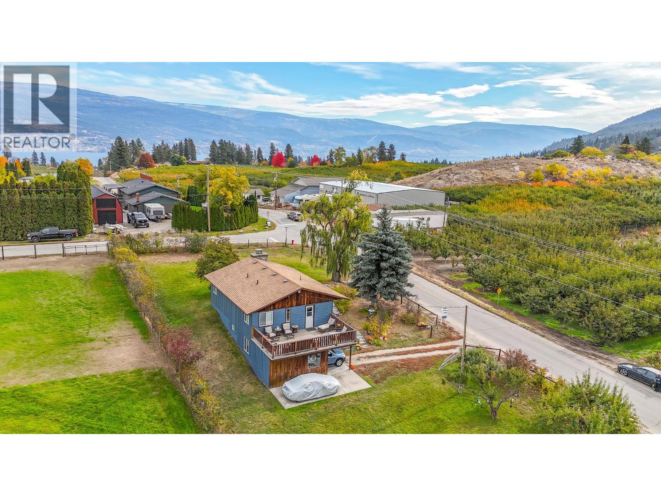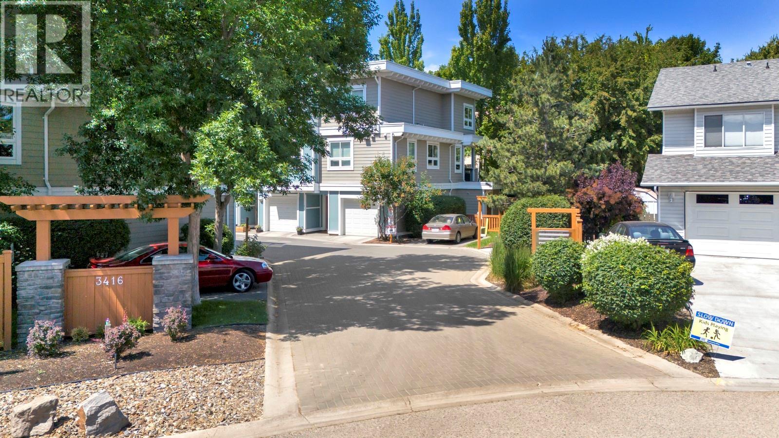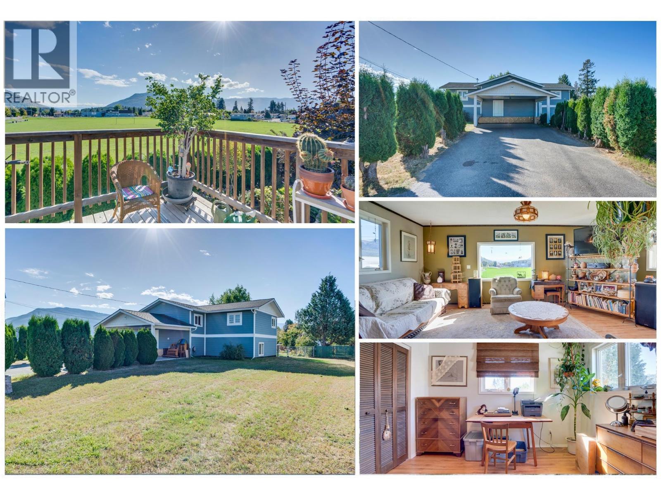Listings
1274 Devonshire Avenue Unit# 306
Kelowna, British Columbia
Five Crossings is an super cool building. It's so amenity rich and truly a lifestyle unlike any other. This thoughtfully designed micro suite maximizes space with a built-in Murphy bed, clever storage, a sleek galley kitchen, and a fully curated furniture package. The building offers resort-style amenities including a well equipped fitness centre, bike storage, dog wash, and a sophisticated lounge with a full kitchen, golf simulator, pool table, and elegant fireplace. The sixth floor reveals a serene yoga lounge and an expansive rooftop deck with BBQ area, covered outdoor dining/fireplace with breathtaking city and mountain views. The rooftop also features many cozy fire pit areas to enjoy with friends. On the ground level, enjoy a bocce area and a dog run. Additional conveniences include MODO car share, EV chargers, and a nice park across the street, all steps from Capri shopping and many restaurants. This condo combines style, comfort, and an unrivaled urban lifestyle. (id:26472)
Stilhavn Real Estate Services
3483 95 Highway Lot# 2
Parson, British Columbia
Experience breathtaking views from multiple potential building sites on this extraordinary 9.34 acre property overlooking the Columbia River, wetlands, and the majestic Selkirk Mountain Range. Nestled in the picturesque community of Parson, and adjascent to the Parson Lodge & Cabins that is also for sale from the same owners. COnsider coupling the properties together into one deal and have a total of 17+ acres with the benefit of the business, buildings and infastructure that is Parson Lodge & Cabins. this hidden gem offers the charm of small- town living with amenities like a general store, recreation park, ice rink/tennis court, community hall, and disc golf. Nature enthusiasts will appreciate the abundance of outdoor adventures, from wetland tours to hiking, biking, canoeing, ATVing, and fishing in the pristine mountain lakes nearby. This is a rare chance to own a peaceful slice of paradise in one of the most beautiful settings imaginable. Mediation platform created by International Timber-Frames is included with the sale. (id:26472)
Exp Realty
Cabin #20 Hatheume Lake Resort Lot# 5835
Peachland, British Columbia
This charming 1-bedroom, 1-bath loft-style log cabin sits just steps from Hatheume Lake and offers vaulted ceilings, an open floor plan, and inspiring lake and mountain views. The kitchen provides generous counter space, while a wood-burning stove adds warmth for cooler evenings. The 4-piece bath is practical and well-appointed. Step out onto the large deck, ideal for grilling and entertaining, with ample storage for all your outdoor gear. Located in a tranquil setting, the home is perfect for fly fishing or a quiet getaway. Ownership includes access to the main lodge with a pool table, darts, shuffleboard, and more. Boat rentals and fishing supplies are available at the store, making it easy to enjoy everything the area has to offer. This residence combines charm, convenience, and recreational amenities in a serene setting. (id:26472)
RE/MAX Kelowna
178 Glen Place
Penticton, British Columbia
Welcome to this beautifully renovated 4-bedroom, 2-bathroom home, perfectly located on a quiet cul-de-sac in the sought-after Duncan/Columbia family neighbourhood. Set above Penticton Creek with private on property access, the property offers tranquil canyon views and the relaxing sound of flowing water—an ideal setting for peaceful living. This home has been extensively updated and is truly move-in ready. Fully upgraded 8 years ago with kitchen with modern finishes, stylishly updated bathrooms, new flooring throughout, and vinyl windows (excluding the covered sunroom). Comfort is ensured year-round with a newer high-efficiency furnace and air conditioning unit. Beautiful stamped concrete driveway, patios, and walkway add to the home’s curb appeal and functionality. Easy-care yard is equipped with underground irrigation. An oversized single-car garage offers additional storage and convenience. This is a rare opportunity to own a turn-key home in a quiet, family-friendly location, just minutes from local amenities, parks, and schools. Earliest possession is available . Call today to book your private showing—there’s nothing left to do but move in and enjoy! (id:26472)
Royal LePage Locations West
955 Hickory Road
Kelowna, British Columbia
Welcome to 955 Hickory Rd, your next place to call home! This beautifully updated four bedroom plus den offers the perfect blend of comfort style and functionality all nestled in the heart of a desirable and centrally located South Rutland neighbourhood. Step inside to discover a bright, open concept main floor featuring brand new laminate flooring, fresh paint and a renovated kitchen that is sure to impress! The kitchen offers ample counter space, a large island with extra storage and seating, the island even includes an automatic sweeper connected to the central vacuum system for added convenience. The main floor also includes a spacious primary bedroom with two piece en suite, two additional bedrooms and the main floor bathroom. Downstairs you’ll find more space for the whole family, a large family room perfect for movie nights and games, the fourth bedroom and den, great for guests or a home office, and a three-piece bathroom and cold room for extra storage. Enjoy year-round comfort with a newer furnace, central air conditioning, hot water tank and roof. Outside the home continues to impress with the large fully fenced yard that is perfect for gardening, kids or pets, has 3 storage sheds and a covered patio, there is also ample parking, including RV parking with a 30 amp hook up. Easy to suite as there is water available and 220 receptacle for a stove off the family room. All this located close to schools, shopping, transit and beautiful Mission Creek trails. (id:26472)
Macdonald Realty
1331 Ellis Street Unit# 213
Kelowna, British Columbia
Discover the ultimate walkable Kelowna lifestyle in this beautifully maintained 962 sq.ft. condo, perfectly situated just steps from downtown, the lakefront boardwalk, beaches, art galleries, shops, cafés, and top-tier dining. This pet-friendly, well-managed building also allows long-term rentals, making it ideal for both homeowners and investors. The inviting interior features a spacious kitchen with island, hardwood and ceramic tile flooring, an electric fireplace, and cozy carpeted areas. Two comfortable bedrooms, a full bathroom, and convenient in-suite laundry complete this desirable urban retreat. (id:26472)
Comfree
5575 Highway 6 Highway
Coldstream, British Columbia
Stunning Rural Property – The Perfect Blend of Space, Comfort & Country Living. Don’t miss this opportunity to own a beautiful rural home that showcases pride of ownership throughout. Designed with family living in mind, this property offers exceptional indoor and outdoor spaces for relaxation and entertaining. The fully fenced backyard features a heated saltwater pool, stamped concrete patio, fire pit, and covered deck—ideal for enjoying the Okanagan lifestyle. Inside, the spacious kitchen overlooks the backyard and mountain views, complete with an island, two ovens, and two refrigerators. The adjoining dining area flows seamlessly to the deck, while the cozy living room with a stone gas fireplace adds warmth and charm. The main floor primary bedroom provides a peaceful retreat with a private ensuite and walk-in closet. Upstairs offers two additional bedrooms, a full bath, and a versatile bonus room over the garage—perfect for an office, media room, or extra bedroom. The 1,100 sq. ft. unfinished basement is roughed in and ready for your ideas. A gated, tree-lined driveway adds privacy and a welcoming approach to the home. The impressive 30’ x 50’ heated shop includes water, power, and a loft, ideal for projects or extra storage. Conveniently located just 15 minutes from city amenities, this property combines the best of country living with easy access to town. This property truly has it all—space, privacy, and endless potential. Book your showing today! (id:26472)
Real Broker B.c. Ltd
4854 Snowpines Road
Big White, British Columbia
A true fixer upper in Snowpines with great potential. This 3 bedroom up, and 3 bedroom down suited home needs some love and offers great potential for the right buyer. You can live in the upstairs unit and rent out the bottom suite to cover all expenses. Home is sold as is and where is. Basement suite can earn 36,000 a year from staff rental or you can use air bnb. Someone with construction skills and vision will see the potential. Similar sized homes are going for twice the price. Yes it needs some work, but the potential is amazing. GST is paid. (id:26472)
RE/MAX Kelowna
705 14th Avenue S
Cranbrook, British Columbia
Situated on 14th Avenue in Cranbrook, this inviting home offers a functional layout with 3 bedrooms and a full bathroom on the main floor, complemented by a bright and spacious living area. The fully finished basement features a large rec room, dedicated office space, and a second bathroom, providing plenty of room for family living or a home-based business. Outside, enjoy generous off-street parking off the alley, including space for an RV, making it ideal for those with extra vehicles, trailers, or outdoor toys. A great combination of comfort, convenience, and versatility in a desirable location. (id:26472)
Century 21 Purcell Realty Ltd
7515 Hillborn Street
Summerland, British Columbia
Rarely do properties like this come available - large .655 acre lot with a 4 bedroom, 2 bathroom home, detached garage and situated on the Bottleneck drive of Summerland. The interior of this home has been thoroughly updated and has features such as vinyl plank flooring, new bathrooms, split ductless heat pump, new windows, doorways and trim. The kitchen has new appliances and direct access to the expansive entertainment deck where you can enjoy the beautiful surroundings while entertaining and take in the orchards, vineyards and mountain views. The detached garage offers plenty of space for parking or storage in addition to the carport and driveway. Bring your agricultural hobby pursuits to the fertile land and enjoy what this property has to offer! (id:26472)
Parker Real Estate
3416 Scott Road Unit# 8
Kelowna, British Columbia
Live just steps from Gyro Beach in one of Kelowna’s most walkable and convenient neighbourhoods. This 3-bed and den, 3-bath townhome offers 1,355 sq ft and has been beautifully renovated—perfect for first-time buyers, young families, retirees, or investors. Gyro Beach is literally across the street, giving you instant access to paddle-boarding, swimming, or sunset strolls along the lake. When you’re not at the beach, you’re walking to groceries, coffee shops, restaurants, fitness studios, and some of the Lower Mission’s most popular spots—all just minutes from your front door. Upstairs features three full bedrooms, while the main floor boasts a bright, functional layout with updated kitchen cabinets and hardware, new flooring, new tile throughout the main and upper floors, and a newer A/C and furnace. Enjoy added convenience with a brand new washer and dryer, a new dishwasher, and custom-built-in dining room cabinetry—perfect for entertaining, added storage, and showcasing your collection of fine Okanagan wines (and yes, the beach is just a short stroll away to enjoy them). The private fenced yard and deck with gas hookup are perfect for summer BBQs, your pets, or quiet evenings outside. Downstairs, the tandem garage offers secure parking and extra storage space. Whether you're after lifestyle, location, or long-term value, this one checks all the boxes. Schedule your showing today! (id:26472)
Vantage West Realty Inc.
700 Bass Avenue
Enderby, British Columbia
Mountain views, larger lot size, and a newer in-law suite compliment this 4 bedroom home in Enderby. Located walking distance to schools, shops, the farmers market, community events and the beach, this location is ideal for family members of all ages. Ample parking includes two covered spaces, with four total in the paved driveway and additional oversized parking on either side. All four bedrooms are substantial in size and spaced nicely throughout the home. The upper floor hosts a dining area and kitchen with a large living room and sun deck. Downstairs, the second kitchen and bathroom, with open concept living/dining area. Both floors contain separate entrances, laundry and storage. A gardeners dream awaits outside, with beds prepped and covered, ready for your choice of planted crops. Boarder gardens showcase flowers and tall trees provide shade on hot days. The fully fenced back yard provides a safe and private space for kids and pets, while the drive through gate offers easy access for pick up, delivery and storage. Settle in, stretch out, and let your life blossom at 700 Bass Ave. --- Property has been maintained and updated with care. Basement suite built 2024, upstairs counter & tub 2025. New furnace / hot water tank / deck / siding / sheds / insulation / ect. Full upgrade list available upon inquiry. 100gal rain barrel system, two storage sheds, lawn mower, weed-wacker, and irrigation lines included. (id:26472)
RE/MAX Armstrong


