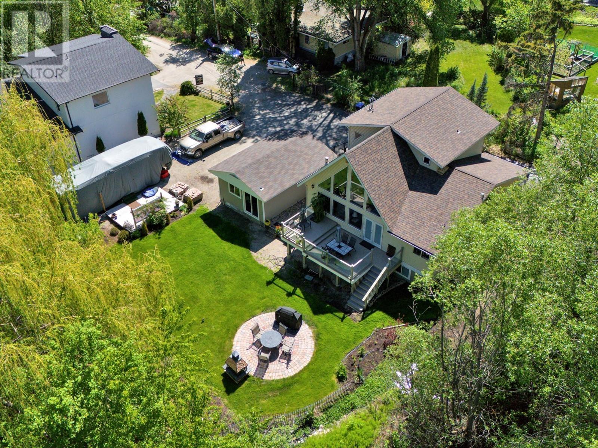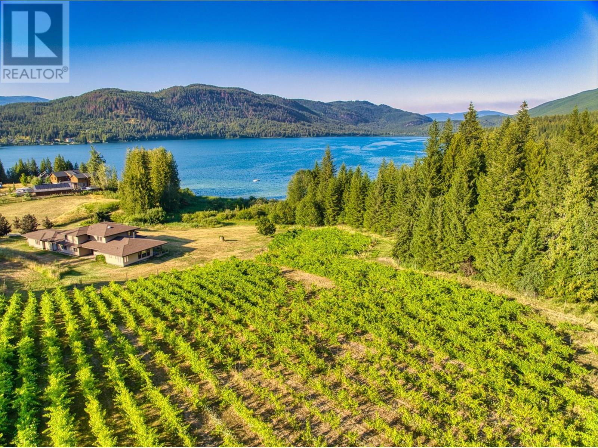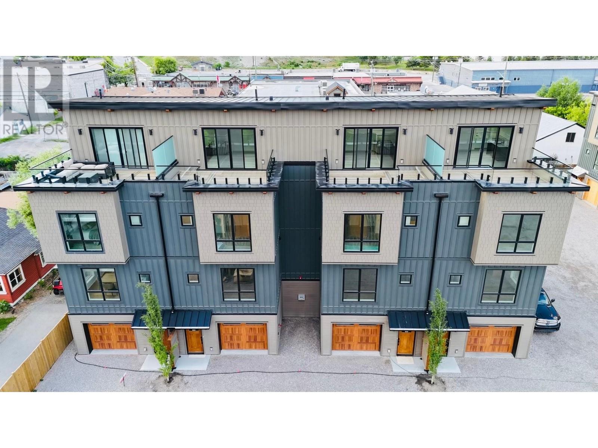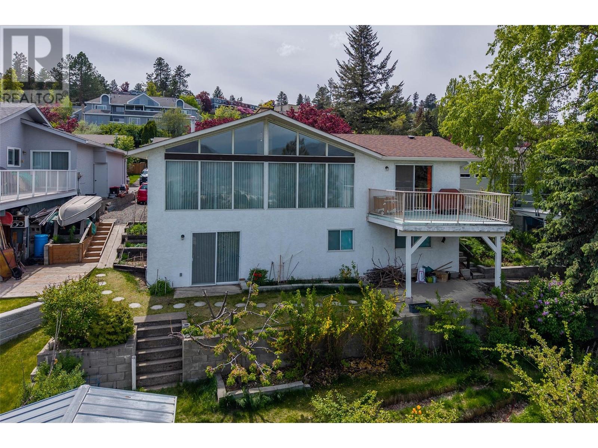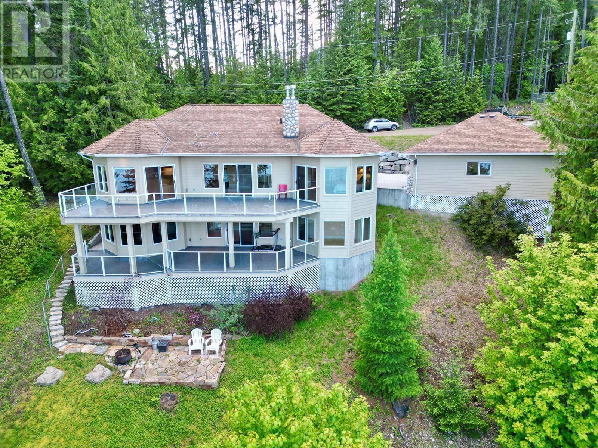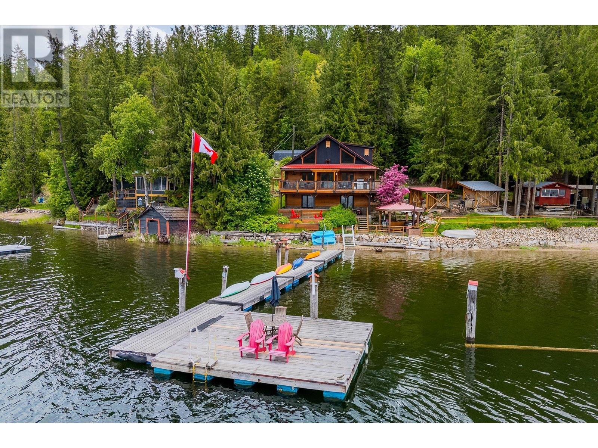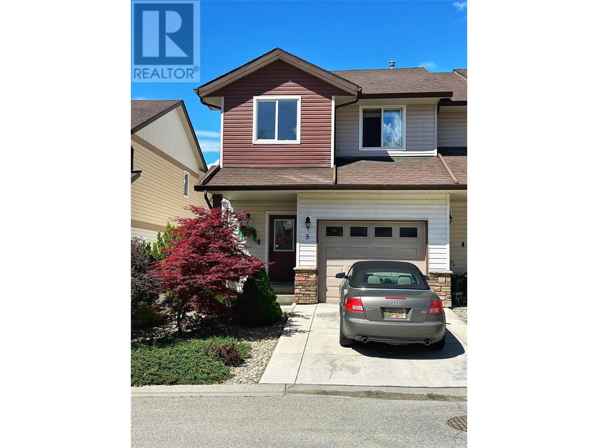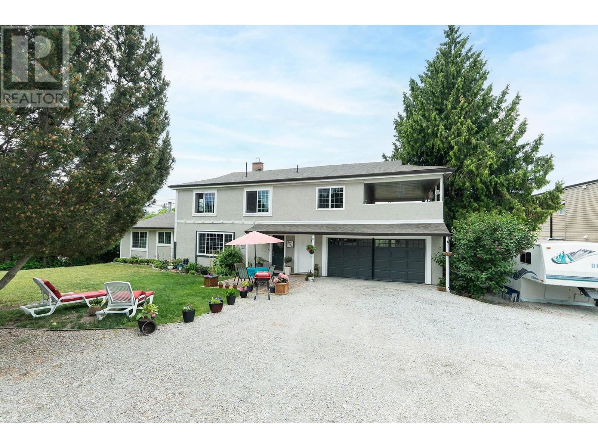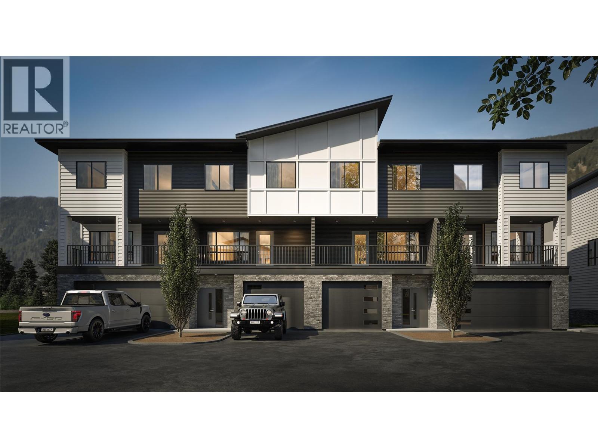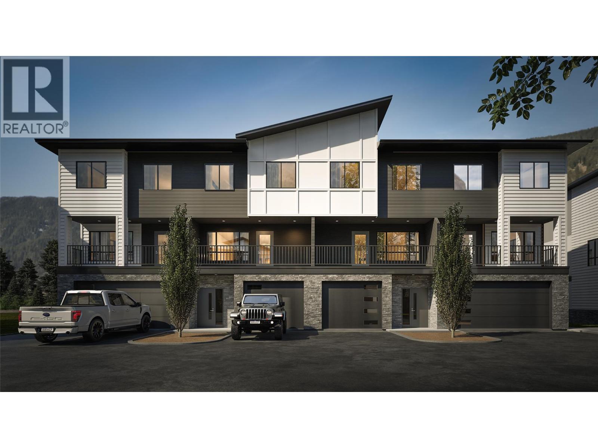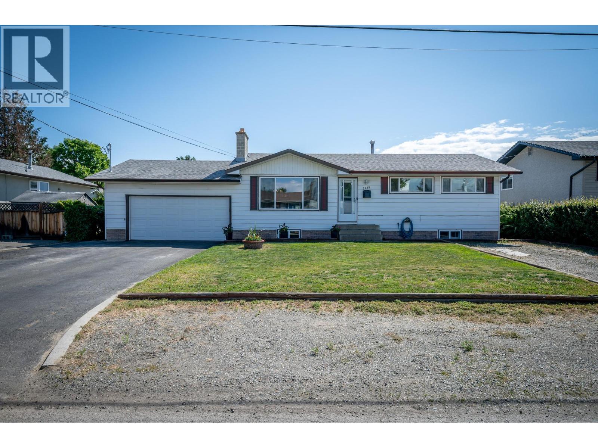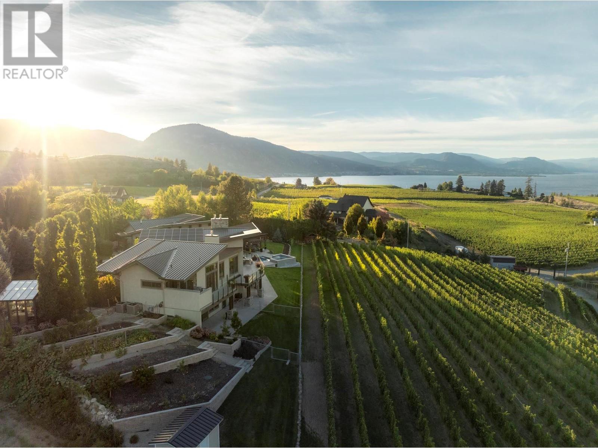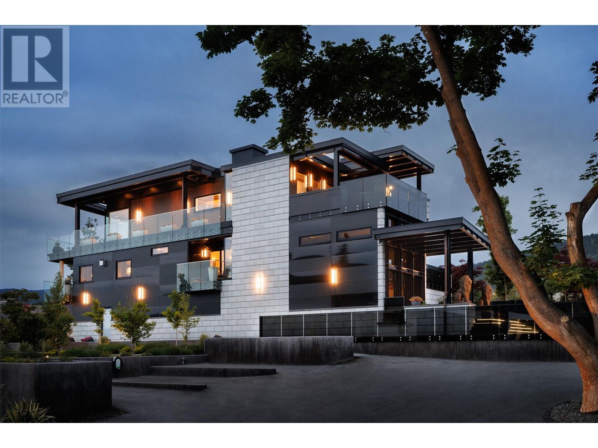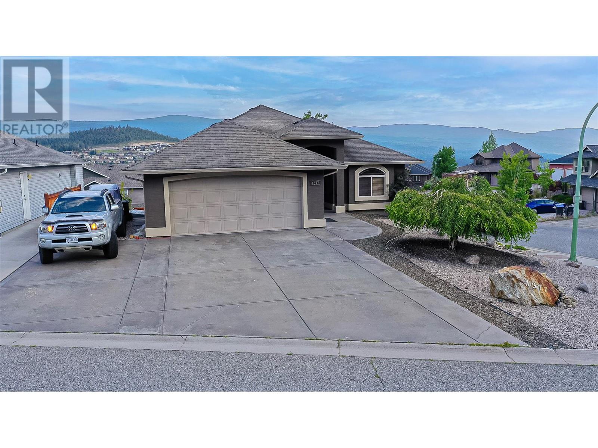Listings
5155 Chute Lake Road Unit# 103
Kelowna, British Columbia
Welcome to Kettle View Terrace, a family friendly community in Kelowna’s sought after Upper Mission! Built in 2017,this beautifully maintained home boasts luxury vinyl plank flooring throughout and was designed with large windows and skylights to let in plenty of natural light throughout the day. The U-shaped kitchen features stainless steel appliances, lots of cupboard space and a large pantry for extra storage! From the kitchen the open layout flows seamlessly through both the dining and living areas. The living room includes a cozy Gas Fireplace and ceiling fan for ultimate climate control all year round. This home has 3 bedrooms and 2 full bathrooms. The large primary suite boasts its own ceiling fan, walk-in closet and a private 4-piece ensuite bathroom with soaker tub. This home and yard has been lovingly and meticulously cared for. Outside you will find a covered patio, and a private and fenced yard with underground irrigation - it’s a great place to enjoy the beautiful Okanagan weather. (id:26472)
RE/MAX Kelowna
15014 Kato Street
Summerland, British Columbia
Discover your perfect sanctuary in this stunning A-frame home on a peaceful no-thru street backing directly onto the historic Adams Bird Sanctuary. Start each day in your primary loft suite, gazing out at the trees and beautifully landscaped gardens. This intelligently designed home features two main-level bedrooms and a basement suite ideal for rental income or extended family. Picture yourself entertaining friends on the charming patio beside the creek that meanders through your backyard oasis. Floor-to-ceiling windows bathe every space in natural light, seamlessly blending indoor comfort with outdoor serenity. Adventure enthusiasts will appreciate the RV parking, while nature lovers can walk to Orchard Beach Park in minutes. You'll enjoy complete privacy and tranquility while staying connected to downtown conveniences. Properties like this are increasingly rare and highly sought after. (id:26472)
Chamberlain Property Group
3832 Pakka Road
White Lake, British Columbia
3832 Pakka Road in White Lake. Sometimes the vision of a home reads like a good summer novel. As you wind along the quiet peaceful countryside and turn onto a dirt road you begin to see the grapes planted along the hillside overlooking the lake and the soft glow of the evening sun baths everything in the golden light, as you make the turn into the private driveway the shape of this home starts show itself and you can see it was built specifically for this magical place. The sounds of birds and frogs are in the air and a faint smell of cut grass, and some distant loon calls from the lake. The only question is do you explore the just under 10 acres of lakefront property and check out all the trails and waterfront and maybe go for a peaceful paddle in the calm warm Caribbean blue green water. Or do you explore this custom home with its towering, pillared entrance, Double solid wood entrance doors with incredible woodwork finishings and all the custom old-world millwork and iron work. You may stop and admire the grand kitchen with its view out the windows onto the terrace area and the lake, and you find yourself picturing family gatherings and maybe weddings and many nights with friends and wine as you watch the fireflies in the yard and look up at the star filled sky and ask yourself how did you get so lucky to live here. Check out the 3D tour and Video. (id:26472)
Fair Realty (Sorrento)
510 14th Street Unit# 304
Invermere, British Columbia
Discover lakeside luxury at Vista Heights, an exclusive enclave of eleven townhomes where modern design meets ultimate convenience—right in the heart of downtown Invermere, just steps from the water. Each home boasts a private rooftop patio with panoramic mountain and lake views, perfect for relaxation or entertaining. In the new phase, enjoy an expansive, double-length garage designed to fit two medium-sized vehicles or even a boat, complete with additional under-stair storage for all your gear. Step inside to a welcoming second level with an open-concept kitchen, dining, and living area anchored by a cozy fireplace. Elevate your lifestyle on the versatile fourth level, where you can add an extra bedroom—maximizing your investment—or create a custom mini-bar lounge. Already equipped with a mini-bar, this space is ideal for sipping morning coffee at sunrise, soaking up the midday sun, or unwinding with a sunset cocktail. Situated within walking distance of dining, beaches, and much more—and just a short drive to world-class golf and skiing—Vista Heights promises carefree living in a lakeside setting. With no rental restrictions, it’s more than just a home; it’s a luxurious, worry-free lifestyle. Don’t miss your chance to be part of the first phase of ownership in this exceptional community. Welcome to the life you’ve envisioned. (id:26472)
Royal LePage Rockies West
178 Waddington Drive
Kamloops, British Columbia
Located in a sought-after, established neighbourhood, 178 Waddington Dr offers both character and potential in a prime Kamloops location—just minutes to Thompson Rivers University, schools, and scenic hiking trails. This bright and spacious home features 3 bedrooms on the main floor with high ceilings and large windows that showcase mountain and skyline views. The vintage décor is complemented by some modern upgrades, including a newer furnace and heat pump. A wood-burning fireplace on the main and a wood stove below (never used by current owners) add charm and design interest. The daylight basement includes a separate entrance, sleeping/office area, family room, bathroom, laundry, and ample storage—an excellent opportunity for a mortgage helper or investment suite. The terraced yard features garden space, a shed, and room to enjoy the outdoors. A rare opportunity in an ideal location! --- (id:26472)
Royal LePage Westwin Realty
1269 Decamillis Road
Kamloops, British Columbia
Own your land and enjoy the freedom that comes with it - this is a rare opportunity in the peaceful community of Pritchard, BC, just 25 minutes from Kamloops. Welcome to serenity in this beautifully updated single-wide manufactured home with a two-bedroom addition, offering over 1,400 sq. ft. of finished living space. Set on a quiet 0.23-acre corner lot at the end of the street, this home offers privacy, tranquility, and convenient side yard access. Inside, you'll find 4 bedrooms and one full bathroom, providing plenty of space for families or guests. The property is a gardener’s dream, featuring a thriving organic garden and an abundance of fruit trees, including cherry, apple, apricot, raspberry, and blueberries - enjoy fresh, homegrown produce right in your own backyard. A durable metal roof adds long-term value and peace of mind. Don’t miss your chance to embrace country-style living with the convenience of nearby city amenities! (id:26472)
RE/MAX Real Estate (Kamloops)
1332 Peachcliff Drive
Okanagan Falls, British Columbia
This beautifully maintained 4 bed, 3 bath home offers the perfect blend of comfort, space, and functionality in a peaceful setting. The main floor welcomes you with vaulted ceilings, a spacious living room featuring a cozy wood-burning fireplace, an updated kitchen with stainless steel appliances, and a bright dining area that opens onto a covered deck with stunning mountain views—perfect for relaxing or entertaining. The main floor also includes the generous primary bedroom with a private ensuite, a second bedroom, and a convenient 2-piece bathroom. Downstairs, you'll find two more bedrooms, an updated full bathroom, a family room, laundry area, and a massive rec room that opens onto a second covered deck—complete with a hot tub for year-round enjoyment. The fully fenced, low-maintenance yard is great for kids and pets. The property also features an attached garage and a huge 27x22 detached shop with its own access—ideal for hobbies, storage, or a home-based business. A fantastic opportunity in Okanagan Falls—don’t miss out! *All measurements are approximate, if important buyer to verify* (id:26472)
Exp Realty
924 Queens Road
Balfour, British Columbia
Welcome to one of Balfour’s most breathtaking water view homes—where every day begins with panoramic views of the lake, passing B.C. Ferries, soaring eagles, elegant blue herons, and a host of nature’s finest performances, all from the comfort of your private deck. Step inside this custom-built, fully air-conditioned 5-bedroom, 3-bathroom home, and you’ll be instantly captivated by the sweeping water views that greet you. Designed with sophistication and comfort in mind, this open-concept home features a calming palette, 10-foot ceilings, and high-end finishes throughout. The chef-inspired kitchen is equipped with four brand-new stainless steel appliances, gleaming granite countertops, and custom maple cabinetry. The spacious living area is anchored by a striking floor-to-ceiling rock gas fireplace, rich hardwood flooring, and large windows that flood the space with natural light and spectacular views. Seamless indoor-outdoor living is yours with a massive 50-foot deck accessible from the living room, kitchen, and luxurious primary suite. The primary bedroom features lake views, a large walk-in closet, and an elegant ensuite with a jacuzzi tub for ultimate relaxation. Located on a quiet, no-through road, just minutes from Balfour Golf Course, Ainsworth Hot Springs and local dining. Move in ready! (id:26472)
Fair Realty (Nelson)
3546 Mabel Lake Road
Lumby, British Columbia
Once-in-a-Lifetime Lakefront Property This is more than just a home—it’s a place where legacies are created, memories are made, and life slows down. Welcome to your private lakeside retreat, where over 100 feet of your own sandy beach land stunning panoramic lake views set the stage for the ultimate family getaway or dream residence. Whether you're looking to create a multi-generational vacation home or capitalize on an exceptional investment opportunity, this property delivers. With a proven track record as a high-demand Airbnb rental, this home has the potential to generate amazing ROI while giving you and your loved ones a magical escape whenever you desire. Step inside to soaring vaulted ceilings and a wall of windows that frame the lake from almost every room. With 4 bedrooms and 3 full bathrooms, the unique layout includes one bedroom on the main floor, a bedroom and loft upstairs, and two more bedrooms downstairs—perfect for hosting family, friends, or guests. The expansive wrap-around deck invites entertaining, while the beachfront gazebo and BBQ area elevate lakeside living. Enjoy year-round adventure right from your doorstep—world-class fishing, water sports, hiking, hunting, snowshoeing, and cross-country skiing are all within reach. You’re just minutes away from a nearby golf course and the local airport by water. Located only 35km from Lumby and just 50 minutes from Vernon, this rare gem offers the perfect mix of seclusion and accessibility. (id:26472)
Real Broker B.c. Ltd
12560 Westside Road Unit# 13
Vernon, British Columbia
Welcome to this beautifully maintained two-bedroom modular home in the peaceful Coyote Crossing Villas. With a thoughtfully designed layout, this home offers plenty of space and an inviting, open feel. Large windows fill the interior with natural light, enhancing the warmth and charm throughout. Recent updates, including fresh interior paint, a new hot water tank, and an updated A/C unit, add to the home’s comfort and appeal. The spacious kitchen is well laid out for everyday living with mostly new appliances, flowing seamlessly into the open-concept living area, where a cozy gas fireplace and breathtaking mountain views make for the perfect gathering space. The primary bedroom is a true retreat, offering ample room for a king-sized bed and additional furniture, making it both comfortable and functional. Step outside to enjoy the expansive covered deck, perfect for entertaining or simply relaxing in the fresh air. The fully fenced yard features raised garden beds for the gardening enthusiast and a storage shed for added convenience. Located just 10 minutes from town and 4 minutes from the golf course, this home offers the perfect blend of rural tranquility and modern convenience. Coyote Crossing is pet friendly allowing 2 pets up to 25lbs each! Book your showing today! (id:26472)
Real Broker B.c. Ltd
2410 Trinity Valley Road
Enderby, British Columbia
Welcome to an incredibly rare opportunity 200.712 acres of private, treed land featuring two distinct dwellings, available for the first time on the market. The primary residence offers a warm and inviting atmosphere, complete with custom wood railings, vaulted ceilings, and an enclosed sunroom that fills the space with natural light. Heated by a cozy wood stove, this home also includes recent upgrades such as a newer water pump and hot water tank. The second dwelling is a 41’ x 69’ timber-frame structure, offering a vast open-concept layout that’s ready for your personal touch. With plumbing, electrical, and layout already in place, it presents a fantastic opportunity for customization whether as additional living space, a studio, or a revenue-generating rental. The property is densely treed with cedar, hemlock, and fir, offering both privacy and natural beauty. There is also a creek that runs through the property with a bridge in place. Outdoor enthusiasts will love the proximity to trails, fishing spots, and the easy 30-minute drive to either Enderby or Lumby. Whether you’re looking for a private retreat, a multi-family living setup, or a unique investment property with revenue potential, this one-of-a-kind acreage delivers unmatched value and opportunity. (id:26472)
Royal LePage Downtown Realty
121 Flagstone Rise
Naramata, British Columbia
Welcome to Castlerock – A Modern Estate with Unmatched Views and Design Located on the Kettle Valley Rail Trail and surrounded by the award-winning wineries of the Naramata Bench, this exceptional estate offers panoramic views of Okanagan Lake and the surrounding mountains. This thoughtfully designed 5-bedroom, 4.5-bathroom home spans over 4,800 sqft, combining modern architectural elegance with everyday functionality. The open-concept grand room features soaring ceilings, expansive windows, and a gourmet kitchen equipped with high-end appliances and a large walk-in pantry — perfect for entertaining or relaxed family living. Two spacious sundecks — northeast and southwest facing — offer sun or shade throughout the day. Enjoy outdoor living year-round with a heated, chromatically-lit pool, infinity-edge hot tub, and an outdoor fireplace, all positioned to maximize the stunning views. Experience luxury, comfort, and natural beauty in one of the Okanagan’s most desirable locations. (id:26472)
Royal LePage Locations West
5901 Heritage Drive Unit# 5
Vernon, British Columbia
Bright 3 bedroom / 4 bathroom end unit ready for your family to call home!! With windows on 3 sides this unit is favoured by light throughout the day. One of the few units to come on market with a street level entry. Park in your garage and it's just a couple steps into your kitchen. Upstairs you'll find 2 practical bedrooms and a spacious principal suite with 4 piece ensuite. Downstairs, in addition to laundry and mechanical, you'll appreciate the extra half bath and a large family room / flex space. There's walk-out access to the rear yard with beautifully maintained lawn and landscaping. With close proximity to the Grey Canal trails, Kin Beach, Davison Orchards, and all the amenities of town, this home is perfect for the first time buyer, family, or retiree looking for an easy place to call home. (id:26472)
Coldwell Banker Executives Realty
3766 Wetton Road
West Kelowna, British Columbia
A rare opportunity to own a beautifully updated home on an impressive 1/2 acre lot in a peaceful, no-through-traffic neighborhood—ideal for both homeowners and savvy investors. Boasting gorgeous mountain views and peek-a-boo lake views, this 3-storey property is a true gem in an area surrounded by future growth and development. The main residence features 4 generous bedrooms, including a massive primary suite with private balcony and serene views. Enjoy tranquil living with a beautifully landscaped backyard, private back patio, and stunning curb appeal. Recent upgrades include: New stone entrance and replaced concrete walkway, New front doors and gutters, Fresh interior and exterior paint, New wood stove & rebuilt chimney, Updated kitchen cabinets, 2019 hot water tank and much more. The smaller side is a self-contained 2 bed / 1 bath unit, rented for $2,300/month + utilities. The trailer on site was previously rented for $1k a month. The main part of the home is currently owner occupied. Total rental potential is over $5k for investors. Zoned RP1 and surrounded by R3 low-density multi-residential properties, including approved townhome developments nearby, this parcel offers strong holding value and exciting long-term upside. Whether you’re looking to live in one unit and rent the other, accommodate extended family, or hold for future development, this property delivers flexibility, functionality, and financial value. (id:26472)
Stonehaus Realty (Kelowna)
800 Riverside Way Unit# 403
Fernie, British Columbia
Welcome to Rivers Edge II, a new multi-phase development located just steps from the Elk River and only minutes to Fernie Alpine Resort. Once complete, this development will feature 21 mountain-modern townhomes. This three-storey home offers a thoughtful and functional layout. The entry level includes a heated single-car garage, a flexible bonus room with a full bathroom—ideal as a guest space, office, or home gym—and access to a private patio. On the second floor, you'll find a bright, open-concept kitchen, dining, and living area, complete with a powder room and two covered balconies—one off the front and one off the back—perfect for enjoying the mountain air. The top floor features a spacious primary suite with walk-in closet and ensuite, two additional bedrooms, a full bathroom, and a conveniently located laundry room. Additional highlights include an energy-efficient heat pump and modern finishes throughout. This is a pre-sale opportunity. *Renderings are for illustration purposes only, actual finishing and details may change. (id:26472)
RE/MAX Elk Valley Realty
800 Riverside Way Unit# 404
Fernie, British Columbia
Welcome to Rivers Edge II, a new multi-phase development located just steps from the Elk River and only minutes to Fernie Alpine Resort. Once complete, this development will feature 21 mountain-modern townhomes. This three-storey home offers a thoughtful and functional layout. The entry level includes a heated double-car garage, a flexible bonus room with a full bathroom—ideal as a guest space, office, or home gym—and access to a private patio. On the second floor, you'll find a bright, open-concept kitchen, dining, and living area, complete with a powder room and two covered balconies—one off the front and one off the back—perfect for enjoying the mountain air. The top floor features a spacious primary suite with walk-in closet and ensuite, two additional bedrooms, a full bathroom, and a conveniently located laundry room. Additional highlights include an energy-efficient heat pump and modern finishes throughout. This is a pre-sale opportunity. *Renderings are for illustration purposes only, actual finishing and details may change. (id:26472)
RE/MAX Elk Valley Realty
510 14th Street Unit# 401
Invermere, British Columbia
Discover lakeside luxury at Vista Heights, an exclusive enclave of eleven townhomes where modern design meets ultimate convenience—right in the heart of downtown Invermere, just steps from the water. Each home boasts a private rooftop patio with panoramic mountain and lake views, perfect for relaxation or entertaining. In the new phase, enjoy an expansive, double-length garage designed to fit two medium-sized vehicles or even a boat, complete with additional under-stair storage for all your gear. Step inside to a welcoming second level with an open-concept kitchen, dining, and living area anchored by a cozy fireplace. Elevate your lifestyle on the versatile fourth level, where you can add an extra bedroom—maximizing your investment—or create a custom mini-bar lounge. Already equipped with a mini-bar, this space is ideal for sipping morning coffee at sunrise, soaking up the midday sun, or unwinding with a sunset cocktail. Situated within walking distance of dining, beaches, and much more—and just a short drive to world-class golf and skiing—Vista Heights promises carefree living in a lakeside setting. With no rental restrictions, it’s more than just a home; it’s a luxurious, worry-free lifestyle. Don’t miss your chance to be part of the first phase of ownership in this exceptional community. Welcome to the life you’ve envisioned. (id:26472)
Royal LePage Rockies West
1139 Chateau Street
Kamloops, British Columbia
Step into your perfect summer retreat in this beautifully updated 5-bedroom, 2-bath home. Take a dip in the refreshing above-ground pool, set within a fully fenced yard. Inside, natural light floods the open-concept layout, highlighting the modernized kitchen and bathrooms, fresh paint, and elegant baseboards. The spacious dining area is perfect for gatherings, while the newly renovated basement offers two bedrooms and a generous family/rec room. A full-size laundry room and ample storage provide convenience, complemented by 200-amp service and vinyl windows throughout. Enjoy the benefits of a large two-car garage and extra parking, including a dedicated RV/boat space with a 30-amp plug. With central A/C and suite potential, this home offers incredible versatility. Nestled on a peaceful street close to brand to the newly built Parkcrest Elementary school, daycare, and all amenities, this inviting space truly feels like home. Don’t miss your chance—schedule a tour today! (id:26472)
Royal LePage Westwin Realty
1291 Corbishley Avenue
Penticton, British Columbia
Welcome to one of the Okanagan’s finest vineyard estates. Located on the edge of Penticton and the Naramata Bench, with breathtaking views over Lake Okanagan, this 12 acre property features an architectural show piece home plus 8 acres of award winning vineyard. The 10 year old home, built by Ritchie Custom Homes, offers over 7,000 sqft. of living space over two levels, with a vast main floor entertaining space, true chef’s kitchen, dining space for 16, luxurious primary ensuite, and two offices on the main floor. The two bedroom guest suite offers nice separation from the main house. Quality construction wth ICF foundation, SIP roof, high end glazing package, reclaimed fir flooring, and much more. The lower level features two large ensuite bedrooms, a 600 sqft. gym, custom stone 2,000 bottle climate controlled wine cellar, and large screen media room. 4.5 car garage with tons of room for the toys and extra power for a workshop. The vineyard consists of Pinot Noir, Chardonnay, Cab Franc, Merlot, and Pinot Gris, with state of the art filtration and a filter house in place. The exterior amenities include a large swimming pool and 20 person infinity edge hot tub overlooking the vines and perfect for year round use. Commercial grade outdoor kitchen complete with dining area, TV lounge, and fireplace. Beautiful tiered vegetable and flower gardens complement pristine landscaping throughout the property. (id:26472)
Stilhavn Real Estate Services
581 Vancouver Avenue
Penticton, British Columbia
Discover a masterpiece at the southern tip of Okanagan Lake. A property that defines bespoke in one of the world’s most breathtaking settings. This estate seamlessly blends modern amenities with timeless European-inspired craftsmanship. From the custom vertical gate, you approach the home featuring open steel beams, intricate marble mosaic and hand crafted walnut floors. Seven expansive patios surround its exterior, offering sun, shade and unmatched lake views. The interior combines industrial strength with refined luxury. Every detail speaks of curated elegance - gold leaf mirrors from Paris, Christopher Boots lighting, and floating Verde marble staircases. The third floor great room features a wall of sliding glass doors and with its height, the feeling of sailing northward up the lake. A sophisticated working kitchen with commercial-grade La Cornue appliances is adjacent to your gathering space for family and friends. The primary suite offers panoramic lake vistas, a large balcony, and luxurious Nero Marquina marble in the ensuite, complete with twin soaking tubs facing dramatic sunsets. The home flows with natural light, accentuating its harmony of old-world charm and modern sophistication. Surrounded by seasonal beauty, from vibrant summers to rich autumn hues, this residence is more than just a home; it is a statement, a true sanctuary in one of Canada’s most stunning locations. Truly, this residence is best experienced in person to be fully appreciated. (id:26472)
Sotheby's International Realty Canada
1032 Cedar Street Unit# 2
Okanagan Falls, British Columbia
Stylish 3-Bedroom Townhome with Garage and Extra Parking located in the charming town of Okanagan Falls. Welcome to this tastefully renovated spacious 3-bedroom, 4-bathroom townhome—perfectly for families with children with having all 3 bedrooms on the upper level. This town home screams functionality, and convenience. This thoughtfully designed home offers an open and versatile layout across multiple levels. The lower level has so many possibilities with a rec room or potential of a larger guest bedroom. Step inside to discover the bright living spaces, generous-sized bedrooms, and three full bathrooms for ultimate privacy and ease of living. The main floor features an inviting living and dining area, seamlessly connected to a well-equipped kitchen—perfect for both everyday living and entertaining. Off the living room is a spacious outdoor space that over looks all the natural beauty of the South Okanagan. Don't forget the added convenience of a single-car garage plus an additional open parking spot, making room for guests or multiple vehicles. Whether you're relaxing indoors or stepping out, this townhome offers the best of both worlds—low-maintenance living with all the space you need. The strata has had great upgrades with the roof, railings and soon to come windows and doors. You are close the Elementary School and Skaha Lake . This home is a must see in person. (id:26472)
Parker Real Estate
1788 Pinegrove Road
Mclure, British Columbia
Open concept living room, kitchen with island to bright dining room with fireplace and on to the conservatory and the 23'x 15'10 balcony deck. Two Single attached Garages (one on main and one on lower level) plus a carport, 3 bedrooms up, big basement area with furnace room and small office. New paint and flooring! In fire protected area which reduces your fire insurance. 28 minutes to Kamloops, 10 minutes to Barriere! (id:26472)
RE/MAX Integrity Realty
7981 Radium Golf Course Road Unit# 7
Radium Hot Springs, British Columbia
*Size! *Style! *Views! Welcome to beautiful #7 7981 Radium Golf Course Road. This walk-up townhouse has had a stunning renovation and is filled with modern casual vibes! Beautiful main floor bath with stunning shower, refreshed kitchen with floating shelves built into rock back splash, open concept and inviting the space naturally flows to the incredible back deck with impressive views of the Rocky Mountains and the Radium Resort Golf Course below. Featuring three bedrooms and two full baths with lots of storage space, this property is perfect for full time living or as a vacation retreat! The strata fees cover water, sewer, insurance, cable, and internet; low taxes, quiet location. The good life is waiting! Snap this one up while you can! (id:26472)
Mountain Town Properties Ltd.
1377 Kendra Court
Kelowna, British Columbia
Stunning home with amazing valley & mountains views conveniently located in sought after Black Mountain area of Kelowna. The home is well cared for and offers loads of parking including RV Parking below rear fence. The recently painted main floor is bright and airy! This spacious Rancher Style home with open concept main floor is perfect for the growing family, kitchen with island & stainless appliances & 6'x3' walk-in pantry, spacious living room with beautiful stone fireplace and 3 comfortable bedrooms. The Primary Suite offers his & hers walk in closets, a 5 piece ensuite with heated titled floor and access to the huge 12'x32' covered stamped concrete deck with hot tub! The lower level offers a 4th bedroom, full Bath, Family Room, living room, office/den and 400sqft workshop perfect for all your toys or a dreamy hobby room. The office/den is roughed in for a kitchen which could easily create a convenient inlaw suite. Outside, the low maintenance landscaping & rear fenced yard make it easy for you and safe for your little ones and pets. Have we mentioned loads of Parking? Make sure to book your viewing today! (id:26472)
Real Broker B.c. Ltd



