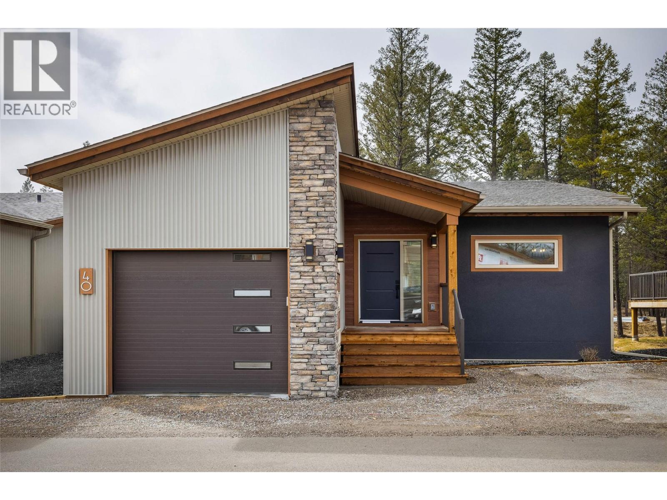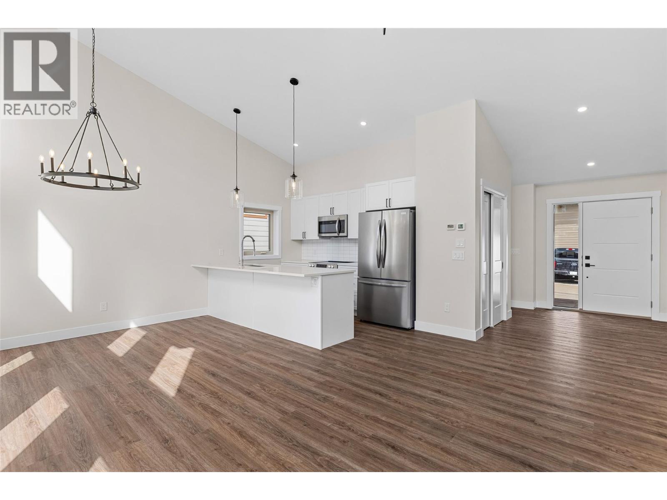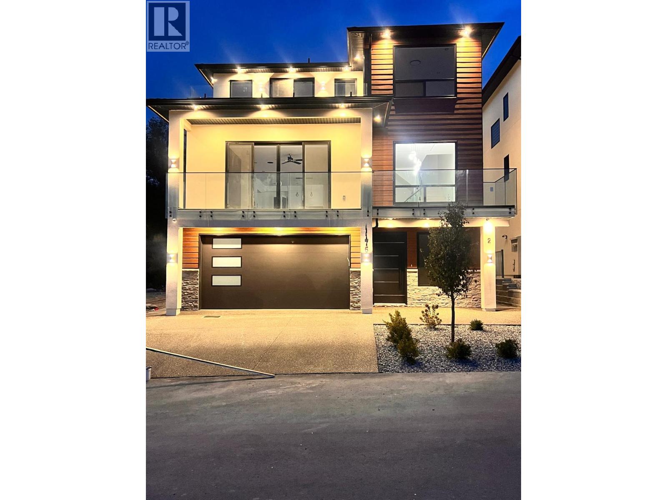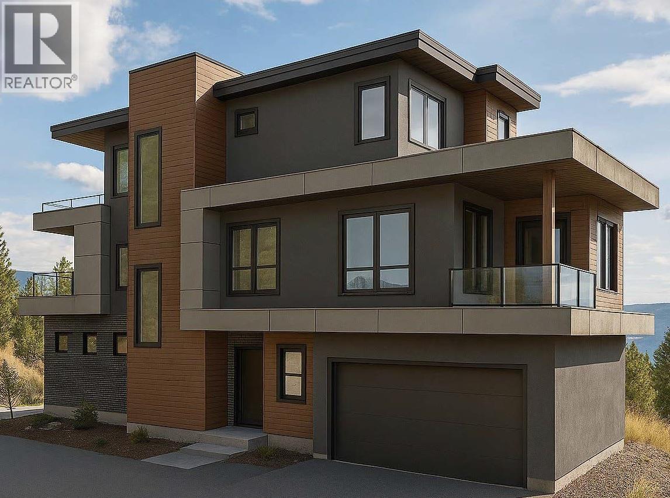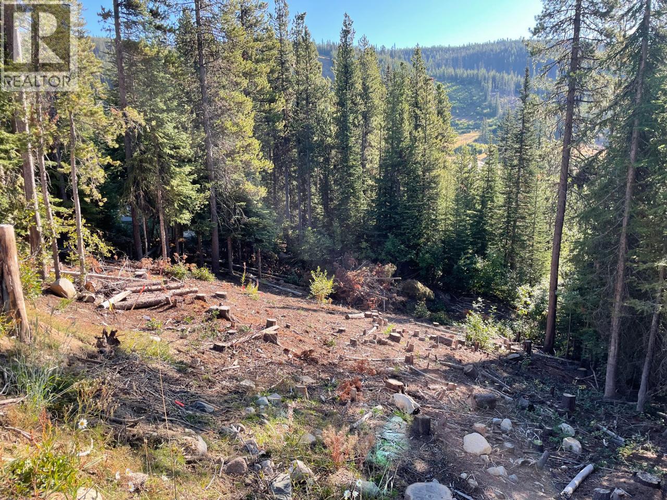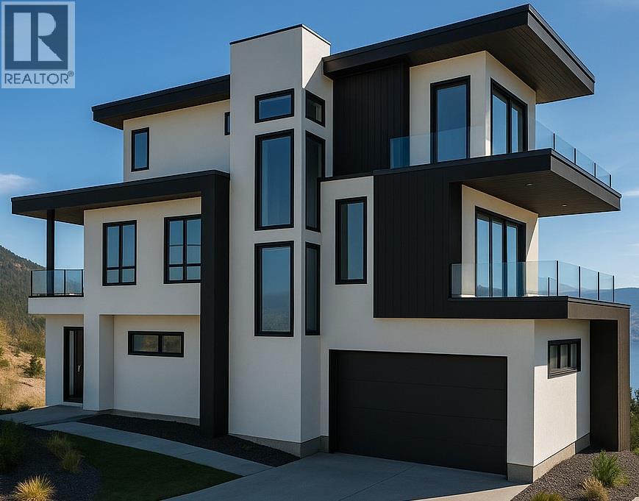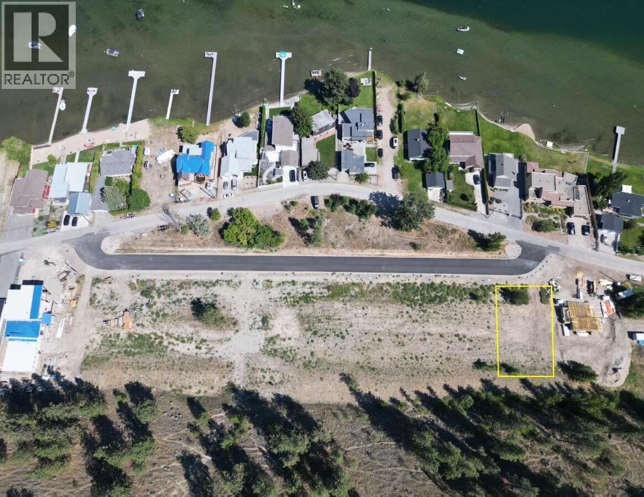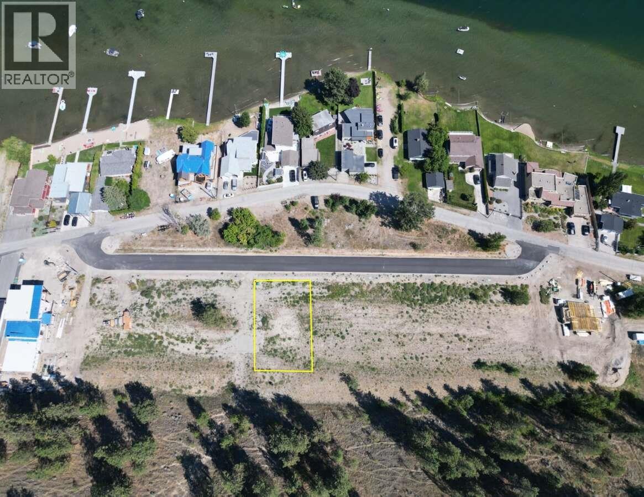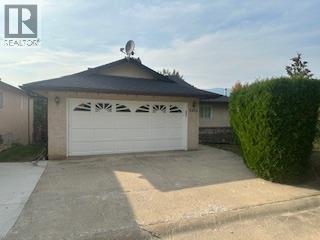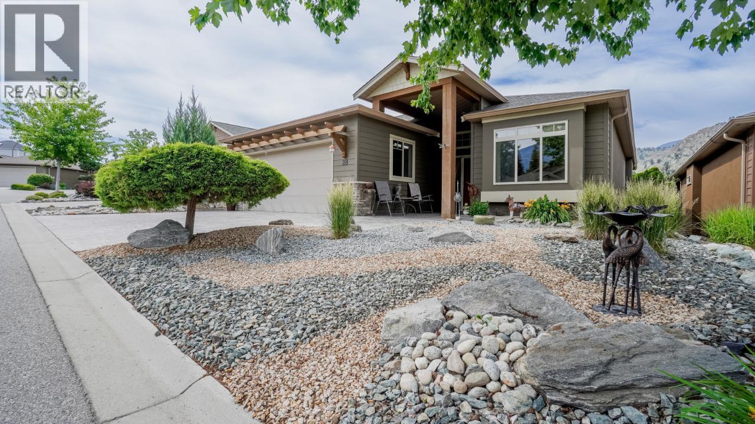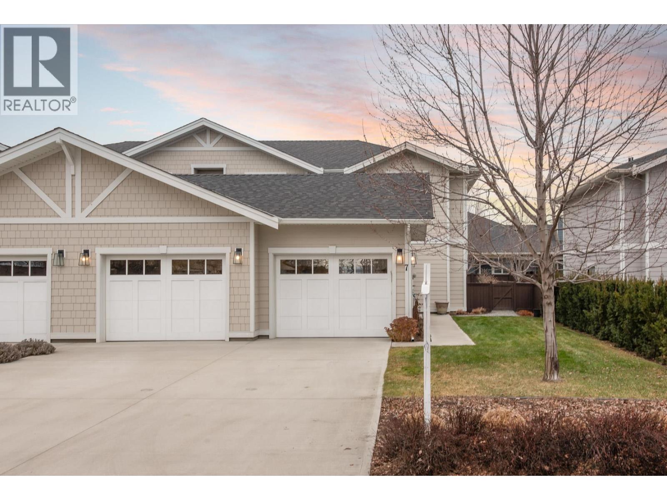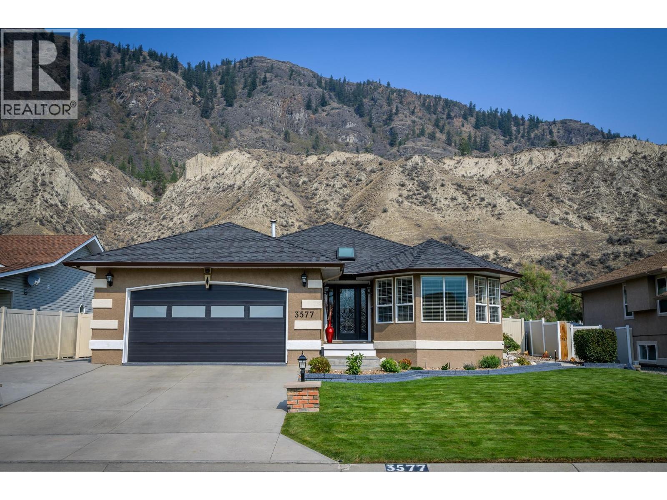Listings
4926 Timber Ridge Road Unit# 51
Windermere, British Columbia
The Hideaways at Tegart Ridge – Where Every Day Feels Like a Vacation Welcome to The Hideaways at Tegart Ridge, a future-forward lakeside living experience on the stunning shores of Lake Windermere. This exclusive community redefines luxury, offering not just a vacation spot but a lifestyle. Whether for a relaxing getaway or a forever home, these brand-new, contemporary vacation residences blend modern elegance with everyday comfort. Residents enjoy private beach access and the ease of a strata-managed community. This spacious three bedroom, two bathroom model features open living space. Expansive vaulted ceilings and oversized south-facing windows flood the home with natural light, while premium finishes enhance every detail. Built with sustainability in mind, these homes are energy efficient, saving you hundreds annually. With a Step Code level four with heat pump, this home offers cutting-edge features and luxury. Step outside to enjoy community amenities like a sport court, bocce lanes, gardens, picnic areas, and scenic walking paths, all just steps from your door and the pristine beach. Airbnb zoning in place and approved by strata. Photos and virtual tours in the listing are of a previously built home with similar finishes; actual finishes may vary. This unit is under construction with estimated completion January 2026, it is located on the inner road area. Discover! (id:26472)
Sotheby's International Realty Canada
4926 Timber Ridge Road Unit# 53
Windermere, British Columbia
The Hideaways at Tegart Ridge – Where Every Day Feels Like a Vacation Welcome to The Hideaways at Tegart Ridge, a future-forward lakeside living experience on the stunning shores of Lake Windermere. This exclusive community redefines luxury, offering not just a vacation spot but a lifestyle. Whether for a relaxing getaway or a forever home, these brand-new, contemporary vacation residences blend modern elegance with everyday comfort. Residents enjoy private beach access and the ease of a strata-managed community. This spacious three bedroom, two bathroom model features open living space. Expansive vaulted ceilings and oversized south-facing windows flood the home with natural light, while premium finishes enhance every detail. Built with sustainability in mind, these homes are energy efficient, saving you hundreds annually. With a Step Code level four with heat pump, this home offers cutting-edge features and luxury. Step outside to enjoy community amenities like a sport court, bocce lanes, gardens, picnic areas, and scenic walking paths, all just steps from your door and the pristine beach. Airbnb zoning in place and approved by strata. Photos and virtual tours in the listing are of a previously built home with similar finishes; actual finishes may vary. This unit is under construction with estimated completion January 2026, it is located on the inner road area. Discover! (id:26472)
Sotheby's International Realty Canada
1176 Hume Avenue
Kelowna, British Columbia
Welcome to 1176 Hume Avenue! A stunning south-facing luxury home tucked away on a quiet cul-de-sac in Black Mountain. Designed to impress at every level, it offers exceptional space, style, and functionality, paired with sweeping panoramic views of the valley, lake, city, and mountains. The ground floor makes a grand first impression with a welcoming foyer, a spacious media room with wet bar and full bathroom, and a fully self-contained 2-bedroom legal suite—perfect for extended family or rental income. The main level is the heart of the home, featuring an airy, open-concept design with oversized windows that flood the living spaces with natural light. Here you’ll find both a living and family room, a chef-inspired modern kitchen with spice kitchen, a convenient powder room, and a beautiful primary suite with full ensuite and walk-in closet. Upstairs, the luxury continues with four bedrooms, including two spectacular primary suites, each with private deck access to soak in the incredible Okanagan views. Imagine waking up to mountain sunrises and winding down with city lights sparkling below. With high-end finishes, a thoughtful layout, and a location just minutes from schools, golf, shopping, and dining, 1176 Hume Avenue offers the ultimate blend of luxury, lifestyle, and convenience. (id:26472)
Century 21 Assurance Realty Ltd
757 Barnaby Road Unit# 1
Kelowna, British Columbia
Welcome to Barnaby Heights, a community of 4 single-family homes, designed for those who appreciate sophistication, comfort, and convenience. This exceptional three-level home offers a harmonious blend of contemporary design and functional luxury. On the entry level, discover spacious double garage, versatile recreation room—perfect as an office, home theater, or gym—a welcoming guest bedroom with full bathroom, mud room & ample storage. Ascend to the main floor and experience true open-concept living. A seamless flow connects the living, dining, and kitchen areas, anchored by a grand island & walk-in pantry. Vaulted ceilings & cozy fireplace elevate the ambiance, while expansive sliding doors open onto a covered sun deck. Two additional bedrooms share full bathroom & enjoy access to a second private patio. The upper floor is your private retreat, featuring serene primary suite complete with luxurious 4-piece en-suite, generous walk-in closet & private balcony. An additional bedroom with its own full en-suite provides comfort & privacy for family or guests. Enjoy an extra parking stall and low-maintenance living. Situated just minutes from top-rated schools, sandy beaches, world-class wineries, new Mission Village at the Ponds. With only four residences available, Barnaby Heights is an exclusive opportunity to own a slice of Kelowna luxury living. Renderings are artist’s conceptions only. Final product may vary and is subject to change without notice. (id:26472)
Oakwyn Realty Okanagan-Letnick Estates
Wapiti Creek Road Lot# 122
Oliver, British Columbia
Ready to build your mountain getaway? This affordable Mount Baldy lot is cleared, surveyed, and offers stunning mountain views. With water, power, and sewer at the lot line, it’s primed for your dream retreat. Enjoy year-round adventure—skiing, snowboarding, tubing, hiking, x country skiing, snowshoeing, frisbee golf—all in a friendly alpine community. With rising demand for ski properties, this is not only a lifestyle choice but also a smart investment. Claim your piece of Mount Baldy today! (id:26472)
Royal LePage South Country
757 Barnaby Road Unit# 3
Kelowna, British Columbia
Welcome to Barnaby Heights, a community of 4 single-family homes, designed for those who appreciate sophistication, comfort, and convenience. This exceptional three-level home offers a harmonious blend of contemporary design and functional luxury. On the entry level, discover spacious double garage, versatile recreation room—perfect as an office, home theater, or gym—a welcoming guest bedroom with full bathroom, mud room & ample storage. Ascend to the main floor and experience true open-concept living. A seamless flow connects the living, dining, and kitchen areas, anchored by a grand island & walk-in pantry. Vaulted ceilings & cozy fireplace elevate the ambiance, while expansive sliding doors open onto a covered sun deck. Two additional bedrooms share full bathroom & enjoy access to a second private patio. The upper floor is your private retreat, featuring serene primary suite complete with luxurious 4-piece en-suite, generous walk-in closet & private balcony. An additional bedroom with its own full en-suite provides comfort & privacy for family or guests. Enjoy an extra parking stall and low-maintenance living. Situated just minutes from top-rated schools, sandy beaches, world-class wineries, new Mission Village at the Ponds. With only four residences available, Barnaby Heights is an exclusive opportunity to own a slice of Kelowna luxury living. Renderings are artist’s conceptions only. Final product may vary and is subject to change without notice (id:26472)
Oakwyn Realty Okanagan-Letnick Estates
101 Alder Crescent
Kaleden, British Columbia
For more information, please click Brochure button. Alder Crescent – Where Lifestyle is at your doorstep. This brand new lot subdivision in Kaleden, BC. Fully serviced and belongs to a bare land strata that shares a community septic field. All Lifestyle lots are exclusive to this brand new road named Alder Crescent that is located off Alder Ave in Kaleden. This secret spot embodies the lifestyle of South Okanagan and is ready for you to call home or set up as your vacation or recreation home. The list of lifestyle activities available at your doorstep is truly impressive. The KVR rail trail out your front door gives cycling, running, walking or just strolling with the dogs. Access Skaha Lake from two public access points just across the street. Go for a paddle board, swim, kayak or take the dog for a swim. Enjoy Kaleden’s very own Pioneer Park with a list of amenities like beach and swim area, bbq areas, playground, tennis courts, pickle ball courts, basketball & sports court and amazing green space. The park also offers a great boat launch for your water toys. Launch your tow boat, fishing boat or jet skis just a single minute from your driveway. The list of Lifestyle activities in the surrounding area is simply unbelievable. Wineries, golf courses, skiing, mountain biking.... the list goes on. Brand new strata just registered, no AGM mins, council yet. (id:26472)
Easy List Realty
121 Alder Crescent
Kaleden, British Columbia
For more information, please click Brochure button. Alder Crescent – Where Lifestyle is at your doorstep. This brand new lot subdivision in Kaleden, BC. Fully serviced and belongs to a bare land strata that shares a community septic field. All Lifestyle lots are exclusive to this brand new road named Alder Crescent that is located off Alder Ave in Kaleden. This secret spot embodies the lifestyle of South Okanagan and is ready for you to call home or set up as your vacation or recreation home. The list of lifestyle activities available at your doorstep is truly impressive. The KVR rail trail out your front door gives cycling, running, walking or just strolling with the dogs. Access Skaha Lake from two public access points just across the street. Go for a paddle board, swim, kayak or take the dog for a swim. Enjoy Kaleden’s very own Pioneer Park with a list of amenities like beach and swim area, bbq areas, playground, tennis courts, pickle ball courts, basketball & sports court and amazing green space. The park also offers a great boat launch for your water toys. Launch your tow boat, fishing boat or jet skis just a single minute from your driveway. The list of Lifestyle activities in the surrounding area is simply unbelievable. Wineries, golf courses, skiing, mountain biking.... the list goes on. Brand new strata just registered, no AGM mins, council yet. (id:26472)
Easy List Realty
2455 5th Avenue Ne
Salmon Arm, British Columbia
This beautiful spacious accommodation boast 4 generous bedrooms and 3 full bathrooms, ensuring ample space for residents and extended family or guest. Ultimate relaxation and accessibility with a modern walk-in shower and a deluxe walk-in tub installed in 2024 for safety and comfort. This 55+ home offers both comfort and modern updates, making it ideal for relaxed living. The kitchen features elegant granite countertops, a wine fridge and bar sink, a new refrigerator with ice maker, and a convenient pantry for storage. A bright sunroom off the kitchen creates the perfect space for morning coffee or afternoon relaxation. There is a workshop and separate office, idea for hobbies, projects, or working from home. A new hot water tank was added in 2025 for peace of mind. With thoughtful upgrades throughout, this home blends style, function, and ease of living in a welcome setting. This end unit provides extra privacy and light, offering a vibrant, worry-free lifestyle where you can truly relax and enjoy your retirement or semi -retirement. (id:26472)
Coldwell Banker Executives Realty
6833 Meadows Drive Unit# 28
Oliver, British Columbia
Welcome to Arbor Crest, a highly sought-after 55+ gated community! This beautiful 2 Bedroom + Den, 2 Bath Rancher offers over 1,600 sq ft of quality, custom finishes along with a double garage & private yard. Step inside the roomy foyer to a bright, open great room featuring vaulted ceilings, large windows, hardwood floors & a cozy gas fireplace. The stunning kitchen boasts gorgeous quartz counters, undermount sink, new fridge & stove, elegant taps & a large island perfect for entertaining. Enjoy custom blinds, including sunshades, and French doors with phantom screens leading to a tranquil backyard oasis. Relax on the covered, stamped concrete patio with gas BBQ hook-up, surrounded by privacy hedging & breathtaking sunsets. The back yard was refreshed with new soil & lush green lawn in 2024, along with a new retaining wall on the north side. Spacious primary suite includes an impressive 5-pce ensuite with quartz counters, dual sinks, soaker tub, shower, heated tile floors & walk-in closet. A bright second bedroom sits near a full 3-pce bath, while the French-doored den offers flexible living space. Additional features include a laundry/mudroom with sink, immaculate garage with storage & mounted TV, solar tubes, water softener, central vac & A/C. Beautifully landscaped with U/G irrigation. Low bare-land strata fee $175/mth. Pet-friendly (2 allowed), min. 3-month rentals. Ideally located near the riverfront trail, beach, golf & amenities. Book your private showing today! (id:26472)
RE/MAX Wine Capital Realty
1940 Klo Road Unit# 7
Kelowna, British Columbia
This meticulously cared-for 3-bedroom + den home combines modern design with functional living spaces. The open-concept main level is flooded with natural light, showcasing soaring ceilings and a stylish neutral palette that highlights the quartz countertops, island kitchen, and spacious walk-in pantry. The luxurious primary suite, conveniently located on the main floor, features a double vanity ensuite, a freestanding tub, and a walk-in shower. Adjacent to the garage, the mudroom offers practicality with laundry facilities, a sink, and abundant storage. Upstairs, a versatile loft serves as a second living area, complemented by two large bedrooms and a well-appointed bathroom. The fenced, low-maintenance backyard is ideal for relaxation or entertaining. The good sized double garage provides ample room, with additional storage, while the flat driveway offers extra parking. Nestled in a prime location just minutes from world-class golf courses, exceptional dining, shopping, and the breathtaking shores of Lake Okanagan, this home delivers the ultimate combination of elegance and convenience. (id:26472)
RE/MAX Kelowna
3577 Navatanee Drive
Kamloops, British Columbia
Step into comfort and style with this beautifully updated home featuring an updated kitchen complete with a new granite-topped island—perfect for entertaining or casual family meals. The walk in main level offers two spacious bedrooms, including a primary suite with a 3-piece ensuite and a generous walk-in closet. An upgraded main bathroom boasts a sleek 5' shower. Downstairs, the fully finished basement expands your living space with a large bedroom/den, a massive rec room, cozy family room, ample storage, a 3-piece bathroom, and a dedicated laundry area. Outside, enjoy a beautifully landscaped yard with a large patio, new fencing, and underground sprinklers for easy maintenance. Recent updates include a new front door, two patio doors, and a garage door (all replaced two years ago), a built-in vacuum system, fresh exterior paint (three years ago), a three-year-old hot water tank, and a new dishwasher. This home is move-in ready and packed with thoughtful upgrades—don’t miss your chance to make it yours! All meas approx. (id:26472)
Royal LePage Westwin Realty


