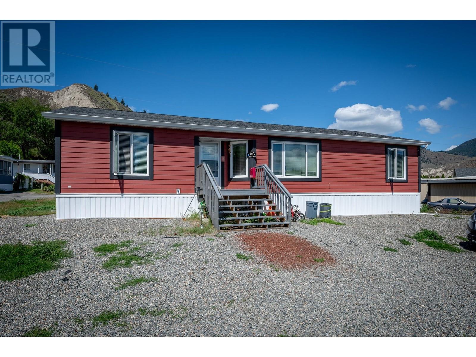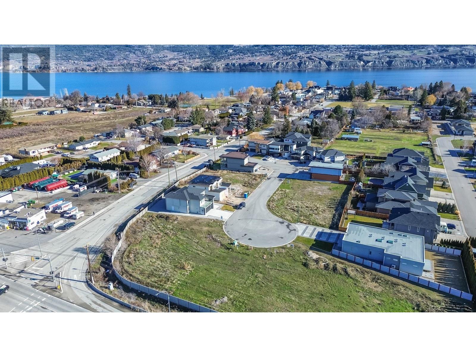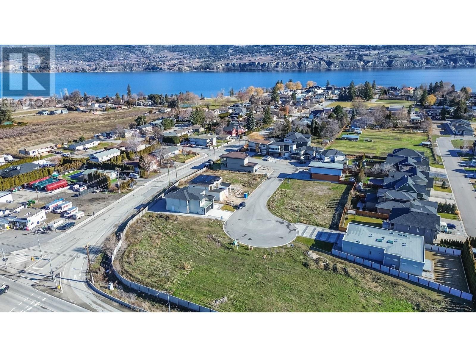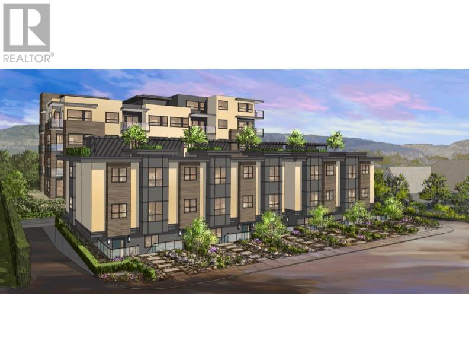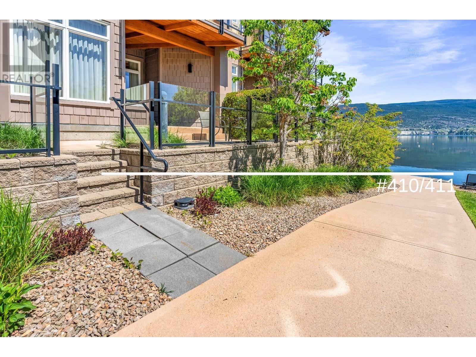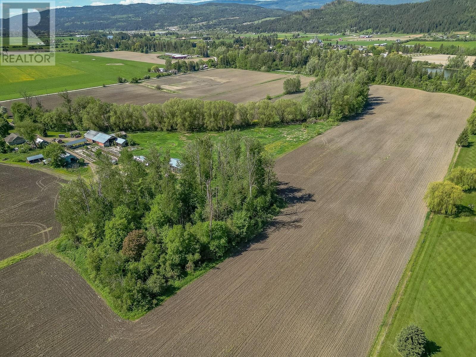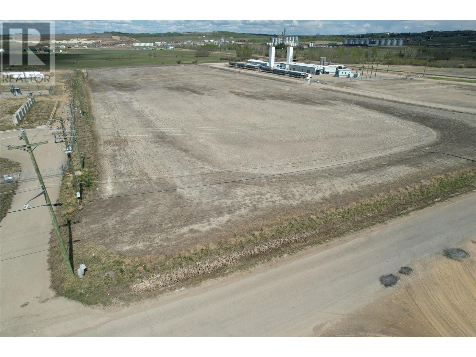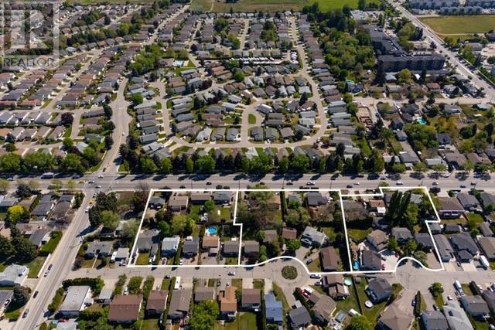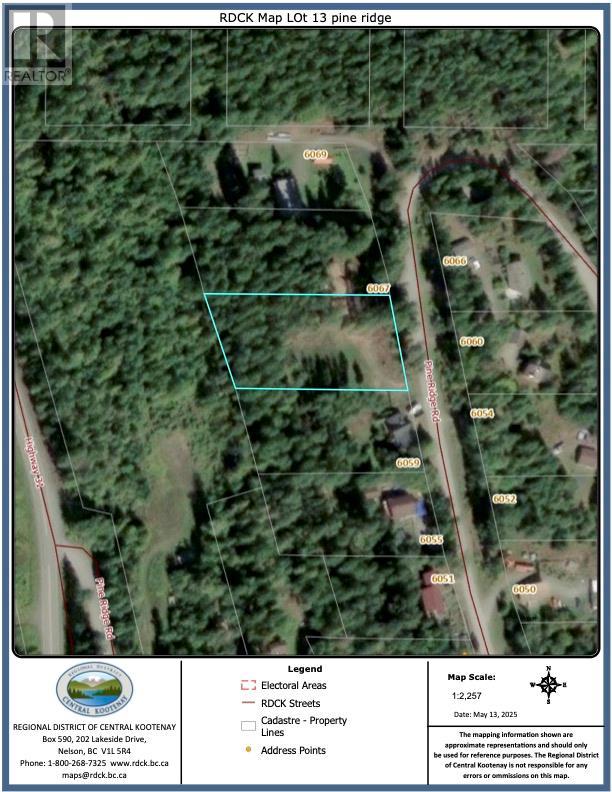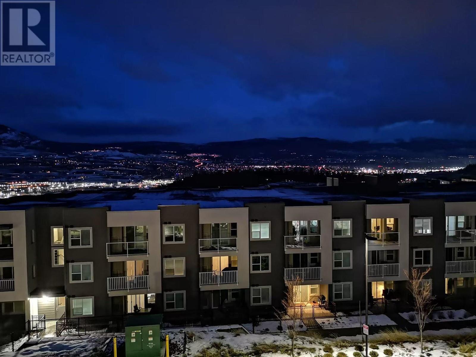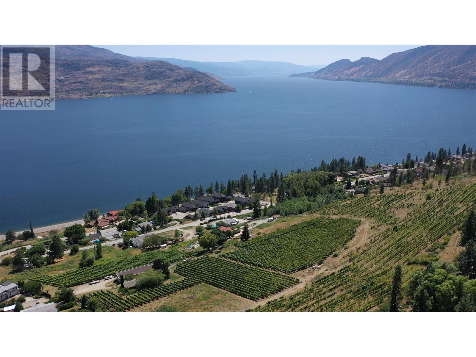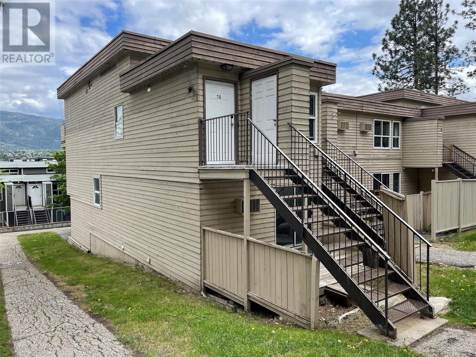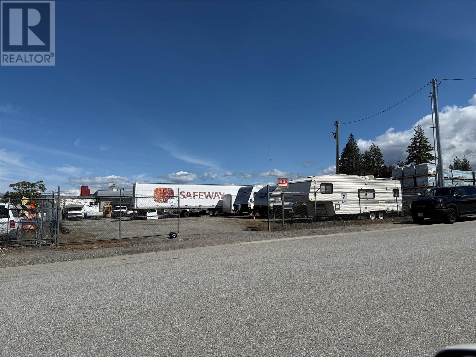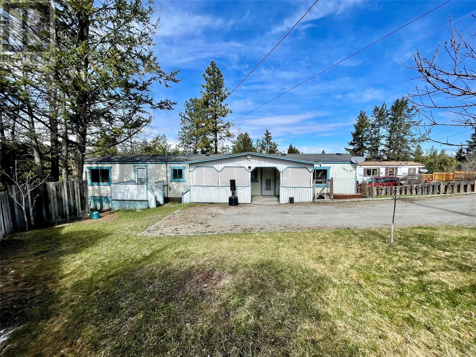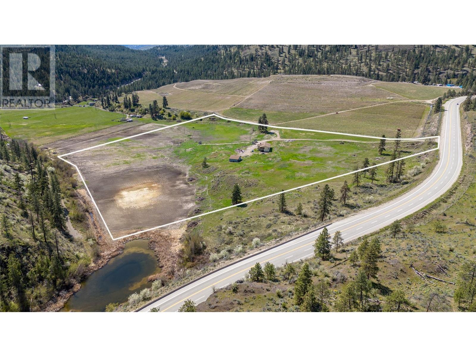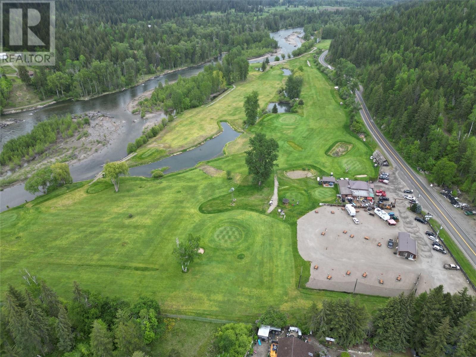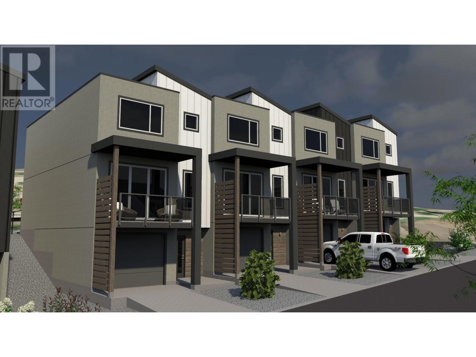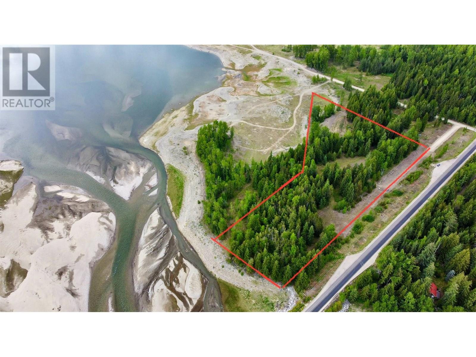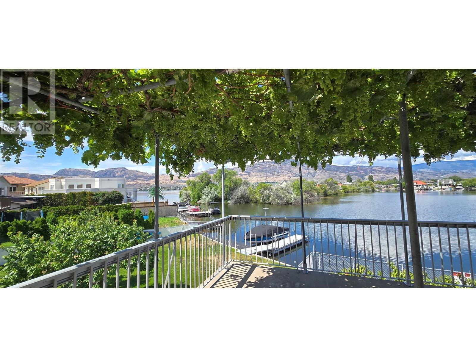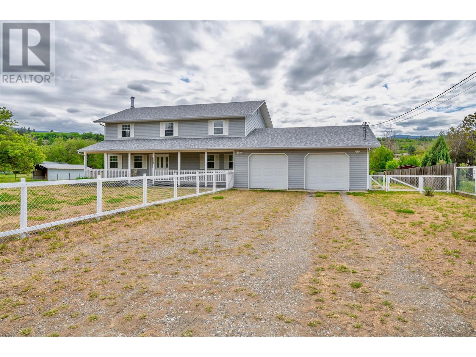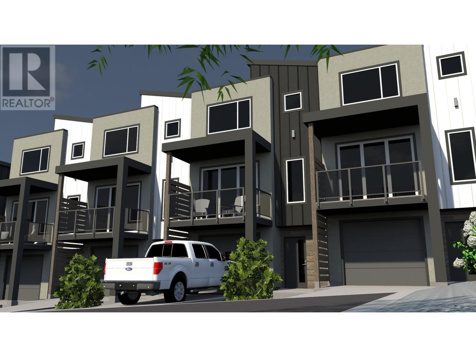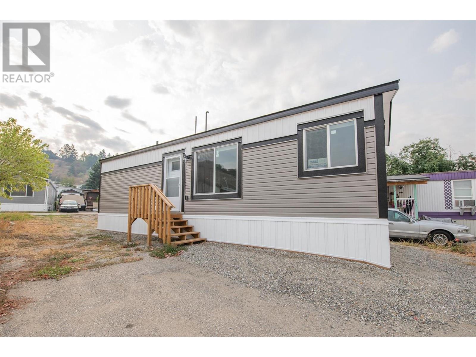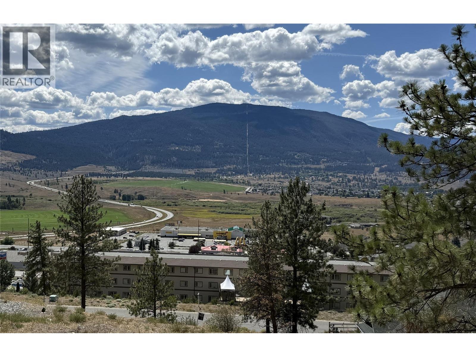Listings
7155 Dallas Drive Unit# B11
Kamloops, British Columbia
Very inviting and spacious open concept located in Orchard Ridge MHP in Dallas. The home offers 3 bedrooms, 2 full bathrooms. Large master bedroom, en-suite with a soaker tub and a separate stand-up shower. Kitchen has all quartz countertops, large pantry, built-in stainless steel microwave and stove, and Stainless steel fridge and counter cooktop, tons of cupboard space with a spacious island. All crown molding and completely drywalled. Patio doors off your dinning area that leads you to your back yard. Large Storage Shed. 2017 double wide unit with asphalt shingles and Hardi Board siding, is a super modern feeling manufactured home, a must see! (id:26472)
Royal LePage Westwin Realty
1727 Treffry Place
Summerland, British Columbia
Situated in a new neighbourhood of Trout Creek, this .33 acre flat property offers convenient proximity to the elementary school, parks and beaches of Okanagan Lake. Whether you're considering a rancher with an attached garage or a two-story residence to capture the lovely mountain views, this versatile lot accommodates various home styles and includes the option for building a detached carriage house or possibly a duplex. All essential services and utilities are readily available at the lot line, streamlining the building process. Choose your own builder and timeline! GST is applicable. (id:26472)
Parker Real Estate
Oakwyn Realty Okanagan
1736 Treffry Place
Summerland, British Columbia
Situated in a new neighbourhood of Trout Creek, this .14 acre flat property offers convenient proximity to the elementary school, parks and beaches of Okanagan Lake. Whether you're considering a rancher with an attached garage or a two-story residence to capture the lovely mountain views, this versatile lot accommodates various home styles and the zoning bylaw includes the option for a possible duplex. All essential services and utilities are readily available at the lot line, streamlining the building process. Choose your own builder and timeline! GST is applicable. (id:26472)
Parker Real Estate
Oakwyn Realty Okanagan
7808 Spartan Drive Drive
Osoyoos, British Columbia
Outstanding Development Opportunity Up to 22 Units – Spartan Drive, Osoyoos Rare chance to acquire a fully prepped, shovel-ready project in one of Osoyoos’ most desirable locations—Spartan Drive. Just steps to the beach and lake, this prime site sits right in the heart of town, walking distance to everything. Whether you’re a builder, developer, or investor, this is the kind of opportunity that’s getting harder and harder to find. The zoning is in place, and all preliminary work has been completed. Full info package and detailed proforma available on request. Best of all, the site qualifies for CMHC’s MLI Select program—potential for 95% loan-to-value, 50-year amortization, and favourable interest-only rates. Opportunities like this don’t last. Reach out for the full package or to discuss in more detail. (id:26472)
Exp Realty
12811 Lakeshore Drive S Unit# 410/411
Summerland, British Columbia
Welcome to one of the most desirable and flexible suites at the Summerland Waterfront Resort—widely regarded as offering the best amenities in the South Okanagan. This rare ground-level, south-facing double suite (units 401 & 411) features two patios that walk out to greenspace and a quaint sandy beach, offering privacy, sunshine, and unbeatable views. The thoughtfully designed layout includes a lock-off option, or use the whole double suite! Featuring two bedrooms, two full bathrooms, a full kitchen with granite countertops, a bright and open living space with a cozy fireplace, and a large walk-out patio with views of Okanagan Lake. This resort-style property is professionally managed and includes top-tier amenities: outdoor pool, hot tub, sauna, spa, café, sundeck, beachfront access, boat docks, BBQ areas, underground parking, fitness centre, and boat/bike rentals. Strata fees cover heating, electricity, cable TV, management, and all resort amenities. Owners may use the suite throughout the year (60 days summer, 120 days winter), with mandatory participation in the rental pool for the remaining time—generating strong and growing revenue. Whether you're seeking a luxurious vacation retreat, or a place for extended family stays (with an income-generating bonus!) this turnkey lakeside property delivers. Don’t miss this rare opportunity—start earning Summer 2025 income today. (id:26472)
Parker Real Estate
51 Monks Road
Grindrod, British Columbia
Welcome to your dream farmstead! This incredible 107-acre property offers a rare blend of comfort, functionality, and natural beauty. The 3-bedroom, 2-bathroom rancher, built in 2017, features a spacious open-concept design with electric heating, a cozy fireplace, and a stunning kitchen centered around a massive island—perfect for family gatherings or entertaining. The generous primary suite includes a full ensuite, and the home is complete with both front and back covered porches to enjoy serene country views in every direction. A double attached garage adds convenience, while two barns, two pole sheds, and a detached shop provide ample space for livestock, equipment, or hobby farming. The property boasts river frontage with a beautiful pergola and grassy areas ideal for camping or relaxing by the water. A creek also winds through the land, adding to its charm and usability. Currently, 70 acres are leased out and growing corn, demonstrating the land’s fertility and potential income. Previously a working dairy farm, the property is equipped with two water licenses and a shared underground irrigation system to support agricultural operations. Whether you're looking to farm, relax, or invest, this private and productive property offers endless opportunities in a breathtaking setting. (id:26472)
Coldwell Banker Executives (Enderby)
2604 92 Avenue
Dawson Creek, British Columbia
10 acre Light Industrial lot now available! Located in a Great location with quick access to roads north and south of Dawson Creek. City water and Sewer available, zoned M-2, this level location could work for your business needs. Call Listing agent for details. (id:26472)
RE/MAX Dawson Creek Realty
2909 Bouvette Street
Kelowna, British Columbia
NEW USE and ZONING change to UC5 for this Colossal Development Opportunity! With PHASE 1 in the OKANAGAN COLLEGE TOA (Transit Oriented Area), PHASES 2 and 3 on a TRANSIT SUPPORTIVE CORRIDOR, this LAND ASSEMBLY offers a total potential of 4.331 acres or 188,658.36 sq ft of land! Each phase is now UC5, allowing 6 storey mixed use. The total Assembly has a combined FAR of 380,017.44 sellable sq ft and up to 474,346.62 sellable sq ft with bonuses up to .5 FAR added. TOTAL LIST PRICE $37,694,225 PLS NOTE: 2913 Bouvette Street is in PHASE 2 and there is the option to purchase PHASE 2 only, up to 1.507 acres or 65,644.92 sq ft. At 1.8 FAR, there is a potential 118,160.86 sellable sq ft and up to 150,983.32 sellable sq ft with bonuses up to .5 FAR added. TOTAL LIST PRICE $12,897,725 Easy walk to buses, college and high schools, beaches, restaurants, shopping, the hospital and more! Flat site, easy to build, with exceptional exposure on Gordon Dr and excellent access off Bouvette St and Lowe Ct. Buyers to do own due diligence on intended use, both municipally and provincially. Some lots not listed. (id:26472)
Coldwell Banker Horizon Realty
Lot 13 Pine Ridge Road
Kaslo, British Columbia
.98 Acre Building lot on Pine Ridge Road 5 min south of the Village of Kaslo. Services at lot line. Mountain views. (id:26472)
Fair Realty (Nelson)
725 Academy Way Unit# Ph1
Kelowna, British Columbia
Top floor 3 bedroom & 3 full bathroom home at U5. There is a shortage of student housing (on campus and off), this is great unit for rental or self use.The laminate flooring is easy care and the kitchen features stainless steel appliances. The spacious living room is filled with natural light and provides access to one of the largest decks on academy way and offers a stunning view of the mountains and valley. The 3 bathrooms consist of 2 ensuites and a third full bath right off the bedroom. There is also an in unit washer and dryer. Close to school and shopping, restaurants and airport. (id:26472)
Laboutique Realty (Kelowna)
6212 Gummow Road & 6266 Lipsett Avenue
Peachland, British Columbia
A rare opportunity to acquire approximately 18 acres of prime, lakeview property in Peachland, BC, located at 6212 Gummow Rd. and 6266 Lipsett Ave. Set above Okanagan Lake, this remarkable parcel offers stunning panoramic views stretching from the Bennett Bridge in Kelowna to Penticton. Planted in vineyard since 1998, the land features 16 acres of certified organic, award-winning red varietals, including Pinot Noir. While the vineyard is fully operational and income-producing, the property is not within the Agricultural Land Reserve (ALR), which opens the door for significant development potential. Designated for residential zoning under the Peachland Official Community Plan (OCP), the site allows for up to 12 duplex units or 6 single-family homes per acre, making it ideal for a master-planned lakeview community. Each future lot would enjoy sweeping 180-degree lake and mountain vistas. Alternatively, the property could be used strategically as trade-in land to facilitate ALR removals elsewhere. Whether continuing as a boutique vineyard or transforming into a high-end residential development, this property combines natural beauty, strategic location, and exceptional investment potential. (id:26472)
Chamberlain Property Group
3800 40 Avenue Unit# 78
Vernon, British Columbia
Welcome to Arbor Lee! Nestled at the base of Turtle Mountain, this top floor unit features loft-like airy high ceilings in the large open-concept main living, dining and kitchen area. The cozy east facing bedroom has city and mountain views from the balcony and lets plenty of morning light in. Easy access to services downtown and to the Grey Canal Trail. Parking stall is nearby and visible from the front door, with lots of additional visitor parking on the property. Shared coin laundry facilities are a stone's throw away in the building next door. This is a great way to get into the market and start building equity for your future. Vacant, clean and move in ready. Make this tidy corner unit townhouse yours today! (id:26472)
RE/MAX Vernon
365 Cherry Avenue
Penticton, British Columbia
First time for sale in 30+ years always used for Storage. Fenced .33 Acre Commercial Lot. Phase One complete. M1 Zoning. allows for many possibilities! Only ever used for storage and has a clear Phase 1 (id:26472)
Century 21 Assurance Realty Ltd
2321 33rd Avenue N
Cranbrook, British Columbia
Welcome to this beautifully renovated 2 bedroom 1 bathroom modular home on its own spacious lot in a quiet cul-de-sac. The generous lot size leaves plenty of room for a garage or addition. There is newly installed vinyl plank flooring throughout the house, freshly painted interior walls in a neutral palette, modern kitchen cabinets with new stainless steel appliances including a sleek refrigerator, stove and dishwasher, as well as new fixtures throughout the home. The bathroom is updated with a new bathtub, tub surround, toilet and vanity. The plumbing has been updated and insulation was replaced in most of the walls to ensure energy efficiency and comfort year-round. An efficient furnace installed in 2024, air-conditioning 2025, and a 3 year old hot water tank gives peace of mind for reliable heat and hot water supply. The roof was replaced in 2015. A new back door and steps were recently installed, awaiting a future deck with mountain views. Enjoy outdoor gatherings around the fire pit in the fenced backyard, perfect for entertaining or relaxation. The expansive yard has a mature apple tree and vibrant perennials adding a touch of natural beauty to the landscape. This property offers a peaceful retreat with all the comforts of modern living. Located in Panorama Heights near the Community Forest where world class Mountain Biking and Hiking trails await. (id:26472)
Century 21 Purcell Realty Ltd
101 Hwy 3a Highway
Kaleden, British Columbia
Unlock the potential of your dreams! Nestled on over 30 sprawling acres just 15 minutes from the vibrant heart of downtown Penticton, this remarkable property invites your imagination to run wild. Currently zoned for agricultural use and equipped with two valuable water licenses, it presents an exceptional opportunity for those looking to cultivate a vineyard, establish a flourishing orchard, or create a thriving farm. The spacious residence, offers a canvas for your personal touch and modernisation or demolition and opportunity to build your dream home. RV pad has hook ups/power. Complemented by numerous outbuildings, this estate is brimming with possibilities for entrepreneurial ventures or serene rural living. Opportunities like this are rare. Seize the chance to develop raw land so close to the city! Don’t let this unique prospect slip away; contact your agent today and start envisioning the future you’ve always wanted! (id:26472)
Royal LePage Locations West
1361 6 Highway
Cherryville, British Columbia
Nestled in the natural beauty of Cherryville, this 120-acre property offers an opportunity for residential development, a private riverfront estate, or a combination of both. Located 47 km east of Vernon on Hwy 6, the property is a mix of C5 Commercial & Non-Urban zoning, opening the door to a wide range of possibilities. Set along the banks of Shuswap River, the land features breathtaking views of nearby mountains, forests & pristine waters—creating a stunning backdrop for a potential residential community or expansive private estate. Outdoor enthusiasts will enjoy direct access to swimming, fishing, hiking & opportunities for backcountry adventures like heli-skiing & snowcat tours. Well know through the years as a Live Music Venue with indoor & outdoor shows showcasing many Juno level musicians. There is an RV Park with 16 fully serviced sites with a bathhouse & laundry facility, a 9 Hole golf course which is fully serviced and maintained throughout season & the Roadhouse Café which is a popular destination for locals and travelers, offering a dining experience indoors or on the patio. An elevated bench on the property provides prime land for potential subdivision, with stunning views over the river & golf course—ideal for residential lots or a housing development. Whether you're a developer looking for your next project or in search of a legacy property, this offering combines natural beauty, lifestyle amenities & strong future potential in one remarkable package. (id:26472)
RE/MAX Vernon
7053 Manning Place Unit# 12
Vernon, British Columbia
FIRST TIME BUYER'S TAKE NOTE.....NO GST for you on any of our units!!! Brand New Townhomes in Manning Place, Foothills Subdivision. Introducing a rare & limited opportunity to own a beautifully crafted, townhome in the highly sought-after Foothills community of Vernon, BC. These exceptional 3-level homes at Manning Place offer an unbeatable combination of design, value, & lifestyle in one of the Okanagan’s most desirable neighbourhoods. Key Features include 3 Bdrms 3 Bthrms – Spacious & thoughtfully laid out for modern living. Open-Concept Floor Plan Bright & airy main living space perfect for entertaining or relaxing. Double Tandem Garage Ample space for vehicles, storage, or home gym. Fenced & Landscaped Backyard – Private outdoor oasis ideal for families & pet owners. 2 Sundecks – 1 at the front to soak in incredible BX Creek Valley & mountain views, & 1 at the back perfect for sunny summer BBQs. Whether you're a first-time buyer, an investor, or looking to downsize without compromise, these homes deliver exceptional quality at an unheard-of price point in the Foothills. Why Manning Place? Nestled in a peaceful, family-friendly subdivision with quick access to Silver Star Mountain, abundant trail systems, natures at your doorstep, schools, & downtown Vernon. Live the Okanagan lifestyle with skiing, hiking, biking, & nature at your doorstep – all while enjoying modern comfort & convenience. GST is applicable for non fist time Buyer's but no PTT (Property Transfer Tax) (id:26472)
RE/MAX Vernon
Lot A Mccormack Road
Burton, British Columbia
Prime development opportunity in a beautiful, rural setting in Burton, south of Nakusp, near the shores of Arrow Lake! Flat, 8.09 acre property (one title) has had preliminary approvals in place for a 10 lot subdivision with underground services in the past. Lots 1, 2, and 3 were formally subdivided and recently sold; this is the remainder lot A for sale. An exceptional investing opportunity for savvy builders, investors or developers! Bring new ideas forward or pick up what once was and start up the process again. Underground infrastructure is already in place with stubouts at each of the proposed 10 lots. Water, BC Hydro, and Telus are all available. Water is connected to the Burton community system, managed by the Regional District of Central Kootenay. Septic systems will be required. An incredible amount of time and legwork have been done before you; take it from here and bring your vision to continue the process and finish subdividing it with your own ideas (could consider less density or different layout or continue focusing on the potential for 10 lots) or keep it as a holding property. The property is currently zoned R1K (suburban residential) and is out of the ALR. Building scheme registered on title. There is also a very LARGE, massive amount of gravel rock and road crush stored on the property and will be left behind and included in a sale. Wonderful location near the lake with many recreational pursuits in the surrounding area. Do not miss this opportunity. (id:26472)
Royal LePage Selkirk Realty
26 Bayview Crescent
Osoyoos, British Columbia
This well-maintained waterfront residence is situated on the bay of Osoyoos Lake, offering an exceptional location for a primary home or vacation retreat. The property features elegant hardwood floors, three generously sized bedrooms on the upper level, and a recreational room with fireplace along with a third bathroom on the lower level. The basement presents an excellent opportunity to be converted into a secondary suite, ideal for extended family, rental income, or as a vacation accommodation should the home serve as your primary residence. There is no foreign buyer or speculation tax applicable in this area! Additionally, the property includes a spacious room, which could function as an artist studio, workshop, or bunkie. Recent upgrades include new air conditioning and a tankless hot water system. Enjoy a Mediterranean-inspired lakeside ambiance complete with fruit trees and grapevines providing shade on the patio during warm summer days. Resurrect the extensive garden beds adjacent to the lake offer further potential for landscaping enhancements. The sheltered bay provides easy access to the main lake and protection for your boat against windy conditions. Further amenities include an attached double garage and ample driveway parking. Measurements should be verified if important. (id:26472)
RE/MAX Realty Solutions
5629 Sawmill Road
Oliver, British Columbia
This is an Opportunity! Updated two-story home offers 4 bedrooms and 2 full baths upstairs, including a spacious primary suite with walk-in closet and stunning views from every window. The main floor features a large living room, cozy family room, and a bright, open-concept kitchen with solid oak cabinetry, peninsula bar seating, and seamless access to the patio and yard. Set on a perfectly flat 1-acre lot, just 3 minutes from downtown Oliver, the property backs onto a scenic oxbow—a calm, wildlife-rich pond that brings peaceful, ever-changing natural beauty right to your doorstep. Updates include luxury vinyl plank flooring, fresh paint and carpet, KitchenAid appliances, window coverings, light fixtures and a new roof in 2024. Enjoy the charming covered front porch with a stylish shiplap ceiling. Deep drilled well with UV light+ carbon filtration, central vac, a spacious laundry/mudroom with deep sink, and a large garage approximately 36' deep by 27' wide—comfortably suitable for 3 cars. Extensive storage spaces throughout the inside of this home. Comfort is ensured year-round with forced air heating, air conditioning. AG1 zoning allows for a second dwelling (up to 968 sq.ft.), a large shop, or both- ideal for future flexibility or multi-generational living. This property is blank canvas-- ready to be shaped and enhanced with your personal touch. Listed well below Assessment this is a great opportunity. Come check it out! (id:26472)
RE/MAX Wine Capital Realty
7053 Manning Place Unit# 8
Vernon, British Columbia
FIRST TIME BUYER'S TAKE NOTE.....NO GST for you on any of our units!!! Brand New Townhomes in Manning Place, Foothills Subdivision. Introducing a rare & limited opportunity to own a beautifully crafted, townhome in the highly sought-after Foothills community of Vernon, BC. These exceptional 3-level homes at Manning Place offer an unbeatable combination of design, value, & lifestyle in one of the Okanagan’s most desirable neighbourhoods. Key Features include 3 Bdrms 3 Bthrms – Spacious & thoughtfully laid out for modern living. Open-Concept Floor Plan Bright & airy main living space perfect for entertaining or relaxing. Double Tandem Garage Ample space for vehicles, storage, or home gym. Fenced & Landscaped Backyard – Private outdoor oasis ideal for families & pet owners. 2 Sundecks – 1 at the front to soak in incredible BX Creek Valley & mountain views, & 1 at the back perfect for sunny summer BBQs. Whether you're a first-time buyer, an investor, or looking to downsize without compromise, these homes deliver exceptional quality at an unheard-of price point in the Foothills. Why Manning Place? Nestled in a peaceful, family-friendly subdivision with quick access to Silver Star Mountain, abundant trail systems, natures at your doorstep, schools, & downtown Vernon. Live the Okanagan lifestyle with skiing, hiking, biking, & nature at your doorstep – all while enjoying modern comfort & convenience. GST is applicable for non fist time Buyer's but no PTT (Property Transfer Tax) (id:26472)
RE/MAX Vernon
15401 Kalamalka Road Unit# 151
Vernon, British Columbia
Location Location !! Brand New 1 bedroom Modular Home, walking distance to the Kalamalka Beach, Rail Trail, Coffee shops and restaurants, as well as golf courses nearby. Room for 2 vehicles and a deck/patio. Perfect for a Bachelor/Bachelorette. One Year warranty included. (id:26472)
Royal LePage Downtown Realty
7053 Manning Place Unit# 11
Vernon, British Columbia
FIRST TIME BUYER'S TAKE NOTE.....NO GST for you on any of our units!!! Brand New Townhomes in Manning Place, Foothills Subdivision. Introducing a rare & limited opportunity to own a beautifully crafted, townhome in the highly sought-after Foothills community of Vernon, BC. These exceptional 3-level homes at Manning Place offer an unbeatable combination of design, value, & lifestyle in one of the Okanagan’s most desirable neighbourhoods. Key Features include 3 Bdrms 3 Bthrms – Spacious & thoughtfully laid out for modern living. Open-Concept Floor Plan Bright & airy main living space perfect for entertaining or relaxing. Double Tandem Garage Ample space for vehicles, storage, or home gym. Fenced & Landscaped Backyard – Private outdoor oasis ideal for families & pet owners. 2 Sundecks – 1 at the front to soak in incredible BX Creek Valley & mountain views, & 1 at the back perfect for sunny summer BBQs. Whether you're a first-time buyer, an investor, or looking to downsize without compromise, these homes deliver exceptional quality at an unheard-of price point in the Foothills. Why Manning Place? Nestled in a peaceful, family-friendly subdivision with quick access to Silver Star Mountain, abundant trail systems, natures at your doorstep, schools, & downtown Vernon. Live the Okanagan lifestyle with skiing, hiking, biking, & nature at your doorstep – all while enjoying modern comfort & convenience. GST is applicable for non fist time Buyer's but no PTT (Property Transfer Tax) (id:26472)
RE/MAX Vernon
2724 Grandview Heights
Merritt, British Columbia
WOW - Exceptional price!! Great view on Grandview Heights in a neighborhood of fine homes overlooking the beautiful Nicola Valley! Invest now in this R1 Zoning allows for a secondary suite with City permit. Municipal water/sewer are at the lot line. Plan for the future and get your start by considering the possibility of sharing this purchase with a family member or friend. Walking distance to the NVIT campus, nearby amenities, shopping, and restaurants. Live in Interior BC so you can enjoy a variety of outdoor activities - golfing, biking, hiking, off-roading, fishing, & hunting! Call the Listing Agent today! (id:26472)
Exp Realty


